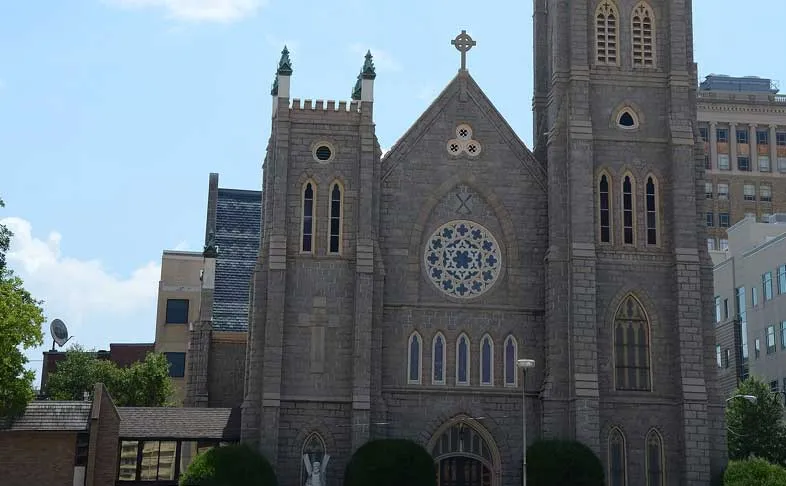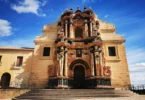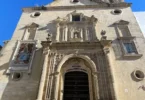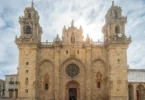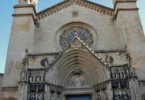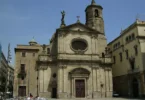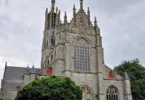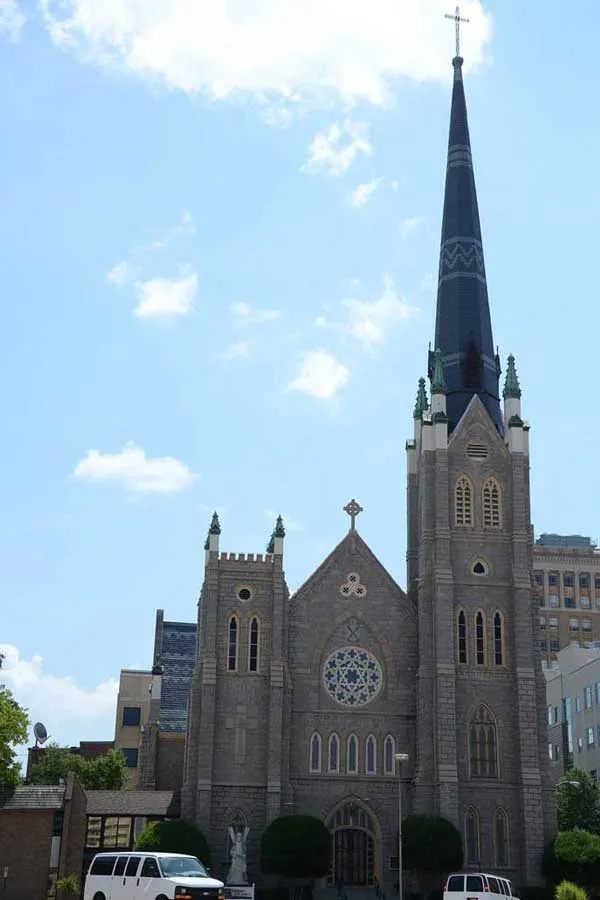
Introduction
The Cathedral of Saint Andrew in Little Rock, Arkansas, United States, is a historic church and the oldest place of continuing worship in the city. It is the seat of the Roman Catholic Diocese of Little Rock. The property is located at the corner of South Louisiana Street and West 7th Street in downtown Little Rock.
The Cathedral of St. Andrew, named after Andrew, the brother of Peter, and the first of the apostles called by Jesus. This church is listed on the National Registry of Historic Places. The history of the Cathedral of St. Andrew dates back to the early part of the 19th century, when Catholics in Arkansas were few in number and bigotry and prejudice were very strong against the Church.
Little by little, through the persistent efforts of the bishops and priests of the Cathedral, progress was made until now, over 150 years later, the Cathedral stands as a symbol of faith, fidelity and family to the Catholics of the Diocese of Little Rock, the state of Arkansas. The early history of the Cathedral parish began with the coming to Little Rock of the priests from the Diocese of St. Louis. According to church records, the first Mass celebrated in Little Rock was celebrated by Fr. Peter Donnelly in 1830, in a room over Dugan’s Store at 2nd and Main Streets.
As the number of Catholics grew, a building on East Markham near Third Street was later used for religious purposes. In 1839, Fr. Joseph Richard Bole and Fr. Paris were sent to Little Rock to build a permanent structure on the grounds formerly occupied by the Arcade Building between 6th and 7th Streets on Louisiana. This property which was donated by Colonel Chester Ashley, is directly opposite the site of the present Cathedral. This first Catholic Church erected in Little Rock was plain but comfortable.
In the spring of 1841, the church was dedicated by the Most Reverend Bishop Loras of Dubuque, Iowa, and at that time was called the “Old French Church.” Later in the same year, a convent was built for the Sisters of Loretto who opened a school for day pupils. In 1843, Arkansas was separated from the Diocese of St. Louis and the Diocese of Little Rock was established by Rome, and on March 10, 1844, the Most Reverend Andrew Byrne was consecrated as the first Bishop of Little Rock.

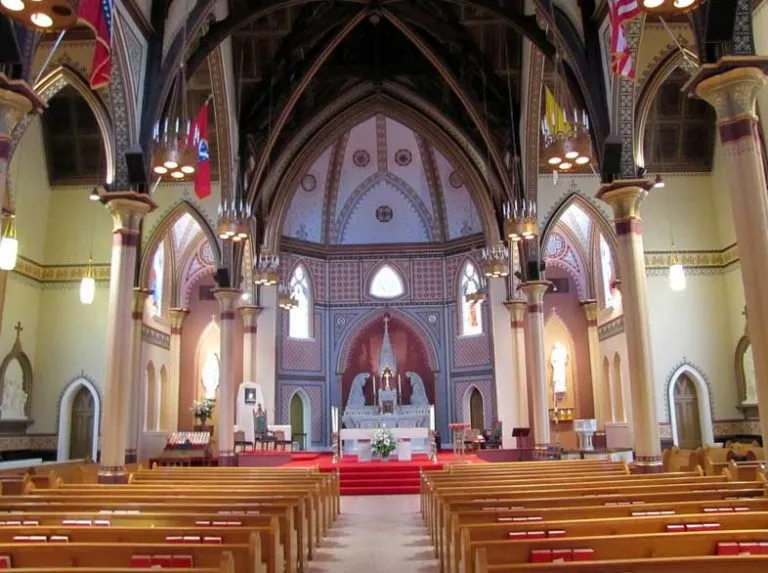
History of the Cathedral of Saint Andrew, Little Rock
In 1845, Bishop Byrne purchased property at 2nd and Center Streets and there he erected the first St. Andrew’s Cathedral. The architect for the original small Cathedral was Malacha Abbott. The first Mass in the new Cathedral was offered on November 1, 1845, when Bishop Byrne consecrated the Cathedral under the patronage of St. Andrew the Apostle. Fr. Patrick Reilly was appointed the first rector of the Cathedral and labored most zealously for the people of the parish, who treasured his efforts.
After 29 years of service to the Cathedral, his health became seriously impaired and, upon the advice of his physician, he returned to Ireland in 1879, where he died in 1882. As a memorial to Father Reilly, the bell in the tower was dedicated in his honor in 1886. It was made by the McShane Bell Foundry in Baltimore. It is said to be the largest bell in Little Rock, weighing 3300-3400 pounds. From 1890 until 1944, this bell was part of the city’s fire alarm system.
Realizing the need for co-workers in the cause of the Catholic Church in Little Rock, Bishop Byrne went to Ireland to secure a community of the Sisters of Mercy to serve in his Diocese. On November 30, 1850, Bishop Byrne and the eleven Sisters of Mercy sailed for home. They arrived in Little Rock on February 5, 1851, and upon their arrival the Bishop surrendered his home adjoining the Cathedral for their use.
At that time the parish roster numbered twelve families. The Sisters of Mercy opened a day school with an attendance of 35 pupils, nearly all of whom were non-Catholics. A Sunday school was also opened at that time with two children in attendance.After the completion of the Cathedral on West Second Street, the Sisters of Mercy took up residence in the “Old French Church” at the corner of 7th & Louisiana.
As the parish grew, a larger building was erected on the corner of 6th & Louisiana. The old Cathedral at 2nd & Center Streets, built by Bishop Byrne in 1845, was eventually too small for the congregation. The cornerstone of the new Cathedral at 7th & Louisiana was laid on Sunday, July 7, 1878, by Bishop Edward Fitzgerald and Archbishop Patrick John Ryan, who preached the sermon. Construction began in 1878 and the Church was dedicated the first Sunday of Advent, November 27, 1881.
On November 30, 1881, the Feast of St. Andrew the Apostle, Bishop Fitzgerald had the remains of Arkansas’ first bishop, the Right Rev. Andrew J. Bryne, removed from Helena, Arkansas and brought to the new Cathedral. The new Cathedral measures 140 feet in length and 86 feet across the transept made of wood from around the state.
The walls are 36 feet high, the style is English Gothic, and the material is native gray granite, quarried at nearby Fourche Mountain, south of Little Rock. It was said that this church was one of the first buildings in Arkansas built entirely of native granite. There are two towers, the tallest one reaching 231 feet, completed in 1887. The bishop ordered work on the southwest steeple to be discontinued until the local Masonic Temple was constructed so that the Cathedral’s steeple would be higher.
On Passion Sunday 1950, a small tornado struck downtown and toppled the 900 pound cross from its lofty spire. The following year a larger cross of bronze weighing 400 pounds was erected. The church is constructed in the form of European cathedrals, in the shape of a Latin cross. The center section is called the nave, while the cross section is called the transept. According to tradition, the main altar and the congregation face east and the main doors are on the west facade. The transept runs north and south.

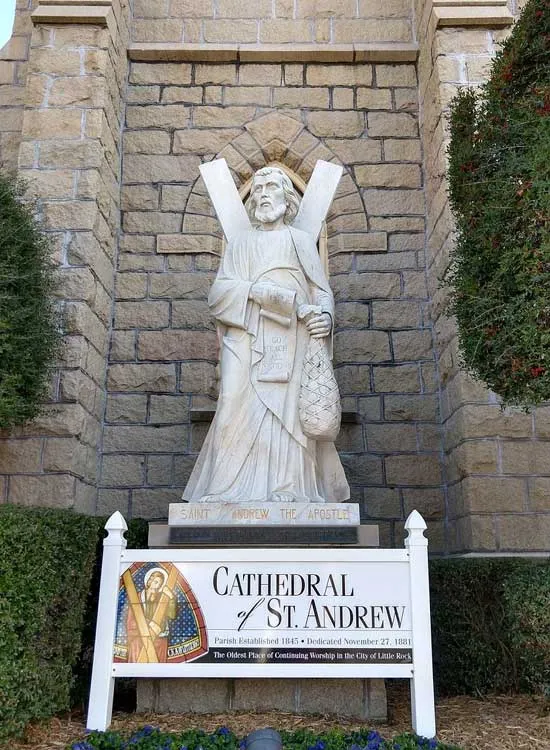
Architecture
Architectural style: Gothic Revival architecture
The Cathedral of St. Andrew is a Gothic Revival style structure that was built of native granite. The church measures 140 feet (43 m) in length and its nave is 86 feet (26 m) wide. The facade features two towers, the tallest of which is crowned with a spire and rises 86 feet (26 m) above the ground. The interior is finished in Southern yellow pine and features a marble high altar that is decorated with onyx and other precious stones.
The church structure has twelve quadralobe pillars, six on either side, supporting the roof, symbolic of the twelve apostles holding the foundation of the Church. The Gothic arch, which was developed in the tenth and eleventh centuries to support high walls, allowing for more light from the stained glass windows, is prominently used in the windows and doorways. The main windows are 13 feet wide and 28 feet high, while the side windows measure 5 by 22 feet.
These stained glass windows illustrating saints of the Church (Immaculate Conception, Aloysius, Augustine, Charles Borromeo, Edward, Agnes, Helena, John the Baptist, Patrick and Hedwig) and the Last Supper came from the New York office of Mayer of Munich. All of the stained glass windows are original except the right middle pair of St. Thomas Aquinas and St. Albert Great, which were damaged in the 1950 tornado.
The interior is finished in native wood, Southern yellow pine, and the roof is crafted of exposed timbers, with the original gold stenciling still remaining. The magnificent main marble altar, decorated with onyx and other precious stones, was the gift of Mr. and Mrs. Alexander Hager, costing about $3,000. The total cost of the Cathedral at that time exceeded $470,000, and most of these funds were acquired by Bishop Fitzgerald outside of the diocese. The architect for the Cathedral was Mr. Thomas Harding of Little Rock. The congregation at that time numbered 1500.
Interior finishing was added to the building which included the Stations of the Cross, fresco work, a new pipe organ, and a Sanctuary Lamp. Along the walls are the 14 Station of the Cross representing the suffering and passion of Jesus. These Stations are large in proportion to the size of this Cathedral because they were originally designed for Holy Name Cathedral in Chicago, Illinois, which was being constructed at the same time. The mix-up was never corrected.
On June 11, 1906, the Most Reverend John B. Morris, Vicar General of the Diocese of Nashville, Tennessee, was consecrated Coadjutor Bishop of Little Rock. Shortly after his arrival in Little Rock, Bishop Fitzgerald, who had been in failing health for some years, died in Hot Springs on February 21, 1907. Bishop Morris succeeded to the See of Little Rock.

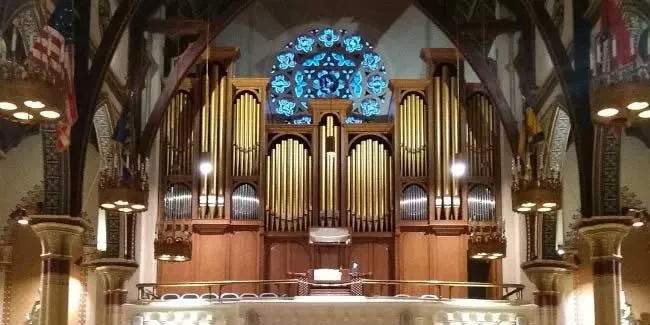
The original organ was renovated in 1916, when four distinct organs were used, consisting of the “Pedal organ,” an “Echo organ” in the south transept, the “Swell organ,” the “Great organ.” It was in 1931, during the Great Depression, that $20,000 was raised to purchase a magnificent new Moller organ consisting of more than 3,000 pipes and 25 bells. This instrument, which consumed most of the space of the choir loft, was hailed as perhaps the finest organ in the state of Arkansas at that time.
In December of 1923, because of the increasing attendance of the Cathedral School, it was necessary to purchase additional property to provide for the future growth of a new school. The spacious home and grounds of John M. Gracie on East Sixth Street was purchased for $60,000. After suitable alterations had been made, the new school was blessed by Bishop Morris in January of 1924.
The Cathedral School which had been under the direction of the Sisters of Mercy, later came under the capable direction of the Olivetan Benedictine Sisters of Jonesboro, Arkansas. The exodus of parishioners who were moving out of downtown to Pulaski Heights and western Little Rock, resulted in the closing of the Cathedral of St. Andrew School in 1962, and the selling of the school building.
Upon the death of Bishop Morris in 1946, the Most Reverend Albert L. Fletcher, Auxiliary Bishop of the Diocese, was appointed to succeed as bishop. In 1941 the St. Andrew’s Parish Hall at 9th and Louisiana was built. In September of 1947, extensive repairs had to be made to the roof, walls, and steeple at a cost of approximately $50,000. Although the Cathedral’s exterior remains practically the same, the interior has changed throughout the years. Beneath the vestibule floor was once the original crypt where the bishops were entombed until 1962, when a new crypt was constructed downstairs in the north transept of the Cathedral.
The four former bishops of Arkansas entombed there are: Andrew Byrne, Edward Fitzgerald, John Morris, and Albert Fletcher. Each tomb is marked with a plaque giving the bishop’s name, place of birth, ordination of priesthood and episcopacy, and where he died. The first two are in Latin as was the custom of the earlier Church. Their individual Coat of Arms are also displayed on the plaque.
A new rectory was built in 1966, replacing the original Victorian bishop’s residence. Msgr. McDevitt oversaw the extensive renovation of the Cathedral Church in 1975, incorporating the liturgical changes brought about by the Second Vatican Council. In 1972, when Bishop Fletcher retired, Pope Paul VI appointed Msgr. Andrew J. McDonald of Savannah, Georgia, to be the fifth Bishop of Little Rock, and the Cathedral was the scene of his installation on September 7, 1972.
Three years later, with $190,000 contributed in memorials, the Cathedral underwent its most extensive renovation. The sanctuary was expanded into the apse, a new altar of sacrifice was installed and high spired wooden screens were set behind the original altar where the Holy Eucharist is still reserved in the tabernacle. The original back Altar, made of Italian marble, was modified in 1975 having some of the ornate towers removed.

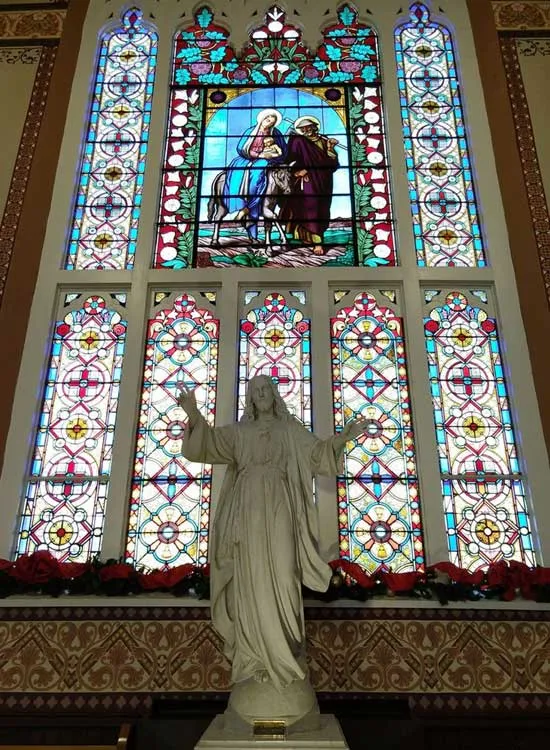
Restoration of Stenciling and Stations of the Cross
The cathedral retained its 1970s decoration until recently. In 2001 Msgr. Scott Marczuk (“Marzuck”) asked artist and preservationist Becky Witsell to review historic photographs of the cathedral’s interior and to give a report on what might be involved in the restoration of the original painted decoration.
Several people have told me, “It all started with the roof.” The patterned slate roof was retiled in 2003 by Midland Engineering of South Bend, Indiana, at the cost of $825,000. In 1881 the slate roof cost $2,000. In 2004 water damage to the sanctuary’s walls was repaired, and during that time, Witsell collected about 160 paint samples from all over the cathedral’s interior so they could be analyzed in a lab to determine the exact colors used in the original stenciling.
She also discovered some original stencil designs under layers and layers of paint. These designs were traced so they could be reapplied after the walls were repaired. In some cases, there was no evidence left because of water damage and repainting. In those cases, Witsell and her staff used historic photographs and Gothic Revival stencil patterns from a book called Modern Church Decoration, published in 1900.
This book provided the formula for decorating churches around the turn of the 20th century. Specific designs were identified as border patterns, frieze patterns, panel patterns, and so on. Using all 7 of this information as a guide, Witsell and her staff recreated the cathedral’s original stenciling (2004-2007). Remember that the ceiling is in the original painter’s hand. There are two slightly different patterns alternated on the ceiling—it is difficult to see unless you stare at it for a while. During the restoration, they found one painter’s signature, John Cherry, who was probably one of several painters hired for the project.
Witsell and Studio Werk also restored the 14 Stations of the Cross at that time. The Stations were originally coated with oil paint, but over the years, they had been repainted with latex paint, which is not compatible with oil, causing damage to the plaster. The Stations also sustained water damage because they are built into the cathedral walls. And delicate pieces of the sculptures like fingers and legs were broken. Many layers of paint were removed to reveal the detail of the Stations, the plaster was repaired, and they were repainted.

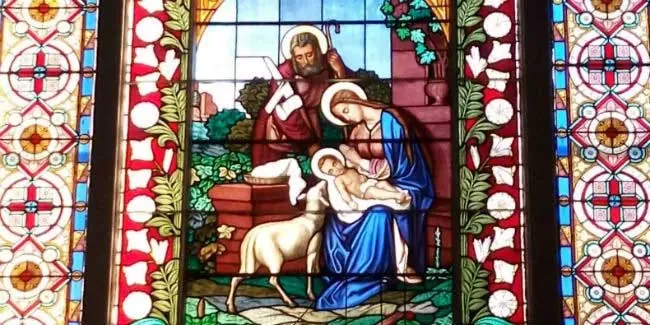
Stained Glass Windows
Almost all of the stained glass is original. McCully and Miles of Chicago, a firm customizing in ecclesiastical and domestic stained glass windows from 1872 to 1914, created the rose window in the choir loft, as well as the windows in the apse and the transepts. Those windows could not be finished by the 1881 dedication of the cathedral, so clear glass windows were put in at that time. The nave windows and the Last Supper window were the work of the Franz Mayer Company of Munich, Germany, and were installed in 1892. The window of St. Thomas Aquinas and St. Albert the Great (south side of nave) was destroyed by a tornado in the 1950s and was replaced in 1975 by the Harmon firm of St. Louis.
The rose window measures 12 feet in diameter and contains the traditional Star of David in the pattern. It represents the heritage and role of Judaism in the early church. In the Christian tradition, the star indicates that the Messiah will come from the house of David. The six points of the star symbolize God’s rule over the 8 universe—north, south, east, west, up, and down. The center of the star depicts St. Cecilia, Patroness of Music, Musicians, and Singers.
During the cathedral restoration, Norton Arts conserved the rose window, Last Supper window, and the five windows in the apse (they had been removed during the 1970s modernization and stored at the cathedral), which were then reinstalled.

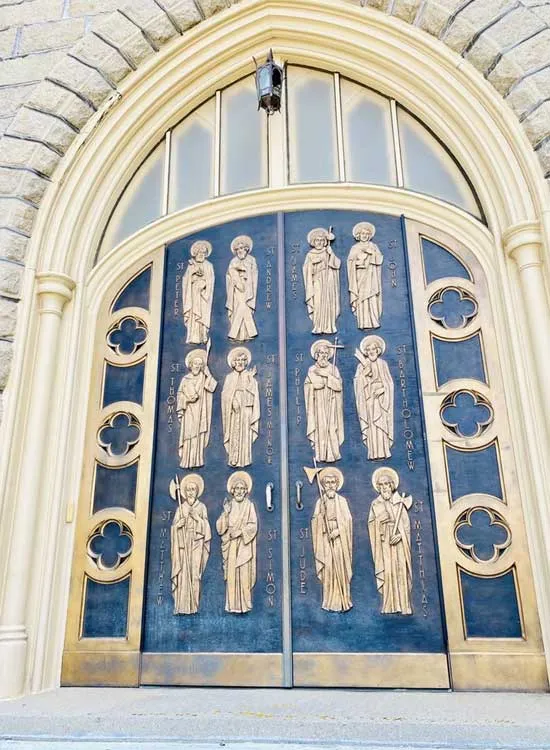
Interesting Facts of the Cathedral
Cathedral has 12 quadralobe columns supporting the roof, which symbolizes the twelve apostles. The columns have four lobes, thus quadralobe, symbolizing the four gospel writers—Matthew, Mark, Luke, and John. The columns are made out of native cypress with sheet metal caps at the top. The architect and decorators intended for the columns to look like stone. This was achieved through a process called “sanding” whereby the wood was painted, and then bellows were used to blow sand onto the wet paint to give it a rough texture like stone.
The cathedral floor was originally wood with patterned encaustic tile (made from compacted clay dust fired in a kiln at 2,500 degrees for 30 to 40 hours) in the apse. The encaustic tile is still under the red carpet, and the terrazzo floor replaced the wood floor in 1962.
The altar, baptismal font, ambo (podium), and bishop’s chair are original to the cathedral. The altar is made of Italian marble and was purchased for St. Andrew’s by Mr. and Mrs. Alexander Hager, a Lutheran couple who befriended Bishop Fitzgerald. The 1882 will of Alexander Hager promised to provide funding for hospital service in Little Rock if God spared the city from the yellow fever outbreak that was tearing through the South.
When the outbreak passed over Little Rock, Hager’s will provided Bishop Edward Fitzgerald with $75,000 to found what would become St. Vincent Infirmary (he got the Sisters of Charity from Nazareth, Kentucky, to start the Charity Hospital in 1888). In 1994 the baptismal font was moved to the front of the cathedral, and an immersion pool was installed at that time.
The word “cathedral” comes from the Latin word “cathedra” meaning chair. Each cathedral has a bishop’s chair, where he teaches, governs, and sanctifies. The bishop’s chair originally belonged to Bishop Edward Fitzgerald.
The original organ was replaced by the current Moeller organ in 1932. It has 3,775 pipes with leather interiors and 25 bells. The organ was restored in 1993, and the pipes have been rearranged to make the rose window visible from the inside of the cathedral.
Bishop Byrne died in Helena, Arkansas, and was buried there in 1862. On November 30, 1881, the Feast of St. Andrew the Apostle, Bishop Edward Fitzgerald had the remains of Arkansas’s first bishop, Andrew Byrne, removed from Helena and brought to St. Andrew’s Cathedral, where his body was placed in a crypt below the vestibule floor.
Due to water damage and leaks in that area, the crypt was relocated in 1962 to an area below the floor in the north transept. Today, the crypt holds the remains of Arkansas’s first five bishops—Andrew Byrne, Edward Fitzgerald, John Morris, Albert Fletcher, and Andrew McDonald. Bishop Byrne’s original grave marker is now on the wall at the bottom of the stairs in the crypt. The gate used to access the crypt was originally part of the alter rail and features images of grain, symbolizing the host, and grapes, symbolizing the blood of Christ.
The 6th Catholic Bishop of Little Rock, Peter Sartain (Sartan), was bishop from 2000 to 2006, when he was sent to Illinois and later became the Archbishop of Seattle, Washington. The current and 7th bishop of Arkansas is Bishop Anthony Taylor (since June 2008). 10 The front altar table contains a first-degree relic. It is a piece of bone from St. Andrew, who was martyred. Crucified on an “X” shaped cross because he didn’t want to be crucified like Jesus.
- Holy Oils—for the sick; for healing
- Sacred chrism—for baptism, confirmation, and ordination of a priest
- Catacumins—new converts to Catholicism.

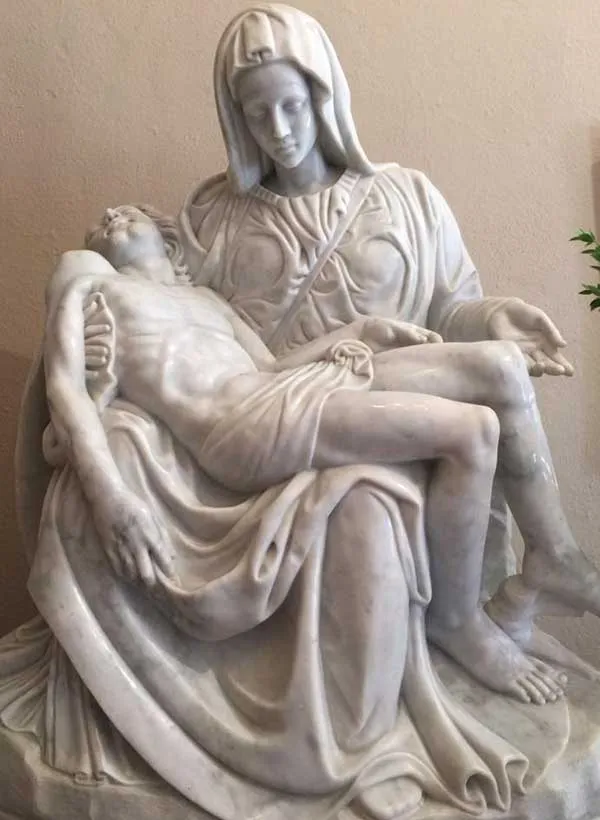
Feast Day – 30th November
Saint Andrew’s Day, also called the Feast of Saint Andrew or Andermas, is the feast day of Andrew the Apostle. It is celebrated on 30 November. Saint Andrew is the disciple in the New Testament who introduced his brother, the Apostle Peter, to Jesus, the Messiah.
Mass Time
Mondays
Tuesdays to Fridays
Saturdays
Sundays
Contact Info
617 S Louisiana Street, Little Rock,
Arkansas, AR 72201, United States
Phone No.
Tel : +1 501-374-2794
Accommodations
How to reach the Cathedral
Bill and Hillary Clinton National Airport located at Little Rock, Arkansas, United States is the nearby airport to the Cathedral.
Little Rock Union Station, also known as Mopac Station, is a train station in Little Rock, Arkansas, United States is the nearby train station to the Cathedral.

