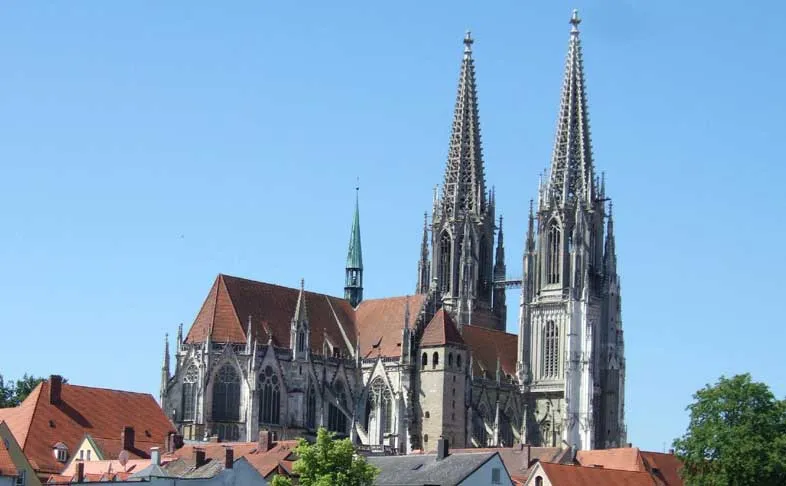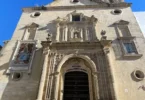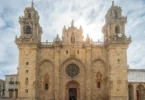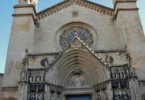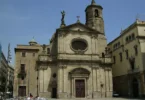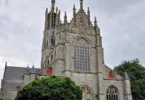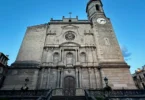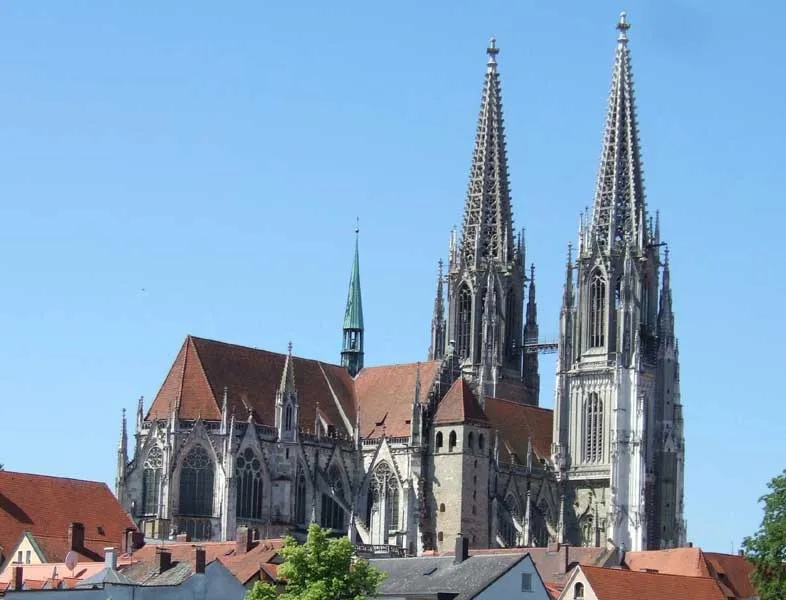
Introduction
Regensburg Cathedral (German: Dom St. Peter or Regensburger Dom), also known as St. Peter’s Cathedral, is an example of important Gothic architecture within the German state of Bavaria. It is a landmark for the city of Regensburg, Germany, and the seat of the Catholic Diocese of Regensburg.
Along with Cologne Cathedral, the cathedral is one of the most important Gothic cathedrals in Germany. It was built as a successor to a Romanesque cathedral, of which a tower (donkey tower) has survived. The construction of the Gothic cathedral began in 1275. From 1450 the building was covered and usable, but the two cathedral towers remained undeveloped for another 400 years without spires. The expansion of the two cathedral towers and the tower helmets only took place between 1859 and 1869.
For nearly 750 years, people have been coming together in Regensburg’s cathedral to pray, to celebrate religious services, and to find comfort and solace in the presence of God. The cathedral has been a World Heritage Site since 2006, as part of the ensemble “The Old City of Regensburg and Stadtamhof”. That same year, the cathedral was honoured with its first papal visit, when Pope Benedict XVI celebrated an ecumenical service. Benedict returned once more as Pope emeritus on June 21, 2020.
Those who believe are never alone this is the vital message that St Peter’s Cathedral has conveyed to us down through the centuries. Each person who visits this church can find a welcome and a haven under the mighty vaulting. The Gates of Heaven stand open for everyone here.
History of the Previous Building
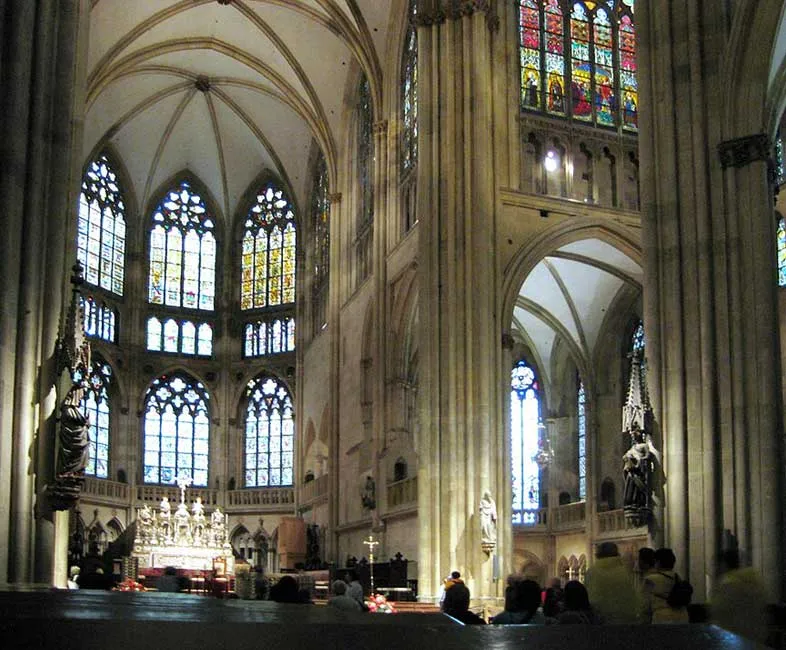
The canonical establishment of the diocese by Saint Boniface dates back to around 739. Until 975, the abbot of the Benedictine Abbey of St. Emmeram also held the office of bishop of Regensburg. He chose the area of the Porta Praetoria (North Gate) of the old Roman fort as his bishop’s residence; this cathedral district was never changed. There is no reliable information about the first construction of the cathedral. The first Merovingian bishop’s church was probably a simple hall Church, the construction is dated around the year 700. A document shows that there must have been a cathedral building as early as 778.
A new cathedral church was built between 739 and 825. A fire destroyed the city of Regensburg and the cathedral in 891. In the second half of the 10th century – probably as part of the separation of offices between abbot and bishop – a new cathedral was built, as a three-aisled basilica with a semi-circular choir apse and no transept , probably also without towers, which was 58 meters long.
A major extension to the west followed around 1000 with a transept about 15 meters deep, two towers and an atrium that connected the cathedral with the baptistery of St. John to the west. The entire system now extended over 128 meters. The north tower, the so-called donkey tower, still characterizes the north transept facade today. The cathedral burned down twice in 1156 and 1172 and was restored.
History of Today's Cathedral
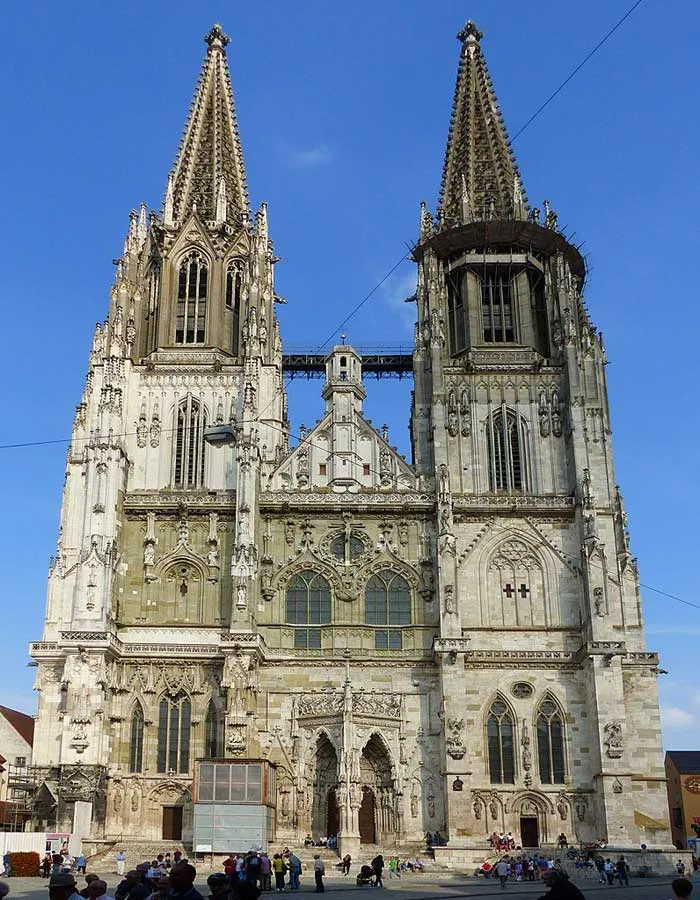
The nineteenth century brought decisive changes to the cathedral. As a consequence of the Secularization in 1810, the cathedral passed to the kingdom of Bavaria and became a state building. In 1835 King Ludwig I of Bavaria gave the order to remove all features that were not Gothic. This included the dismantling of the Baroque cupola over the crossing and its replacement with rib vaulting and central keystone.
The nineteenth-century nostalgia for the Middle Ages and the interpretation of Gothic as an “altdeutsch” or old German architectural style brought with it the desire to complete the cathedral. The spires were erected between 1859 and 1869, under Bishop Ignatius von Senestrey, with generous financial support from the Bavarian kings Ludwig I and Maximilian II. By 1872, the missing transept gable was finished, and with this, after 600 years, the construction of the cathedral was brought to completion.
The twentieth and beginning of the twenty-first centuries were concerned mainly with restoration measures and changes to the interior of the cathedral. The State Stonemason’s Yard was founded for this purpose in 1923, and since then has regularly carried out work concerned with the upkeep, maintenance and restoration of the building. Bishop Michael Buchberger decided on a new thematic program for the baldachin and side altars in the 1930’s.
Under Bishop Rudolf Graber, beginning in 1967, new stained glass windows were created by Josef Oberberger. A new altar, created by Richard Triebe, took its place in the centre of the cathedral in 1976, seven hundred years after the first altar was dedicated. During the years 1984-1989, under Bishop Manfred Müller, an extensive restoration took place, as well as the construction of the underground burial vault for the bishops of Regensburg. Following this work, the exterior of the cathedral was cleaned, taking up to 2010. Under Bishop Gerhard Ludwig Müller, the south choir was converted to the Sailer Chapel in the years 2004-5, and the Rieger organ built in 2009.
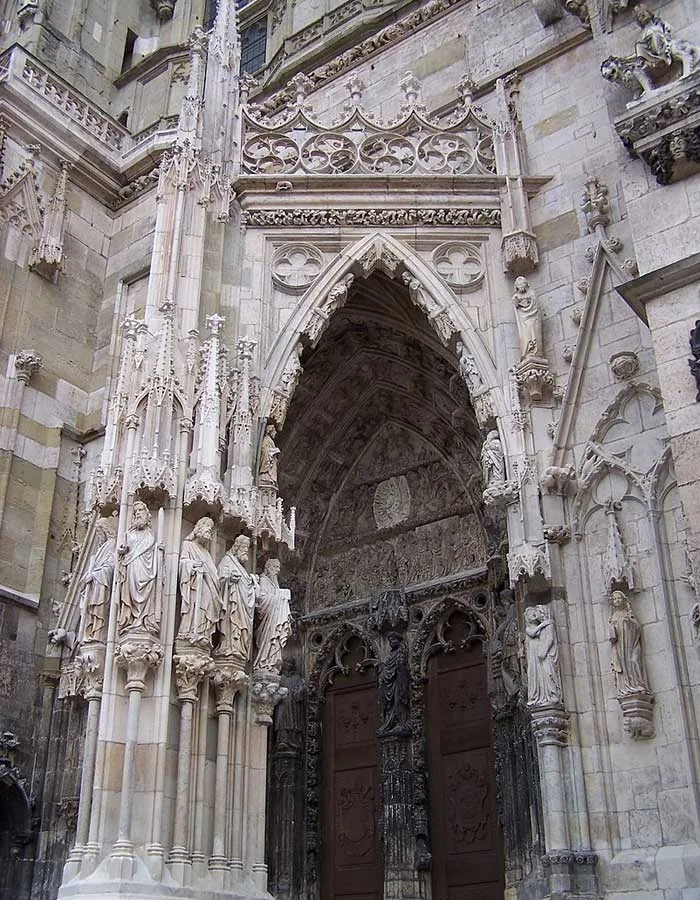
The Construction of the Building
The Regensburg Cathedral was built according to the type of “classic” Gothic cathedrals coined in France. Characteristic of this are the basilica complex with a three-storey elevation of the central nave, the transept and an imposing west facade with two towers. In addition, the crossing was to be crowned by a towering tower, which was never built. However, there are a few changes compared to the French models: the building, which is arched throughout, has a relatively short nave with only five bays. The transept does not protrude, but above all the usual ambulatory with chapel wreath is missing.
In Regensburg there is a tradition-related solution with three staggered choirs. The old cathedral already had this choir shape. In the new building, for example, elements from the old cathedral were deliberately used and liturgical “places” were adopted. Unusually, the entire cathedral stands on a mighty base that rose more than three meters above the floor level of the old cathedral. This clearly sets it apart from its surroundings.
Particularly noteworthy is the artistic achievement of the cathedral master builder, who carried out the change in plans for the cathedral construction that had already begun around 1295. He knew how to convert the initially planned, low and squat building, which was already largely fixed in the eastern part by the finished foundations and a few towering walls, into a Gothic cathedral based on the French scheme. He sensitively transferred the older forms almost imperceptibly to the new style.
He therefore decided on a formal language that was extremely unusual at the end of the 13th century: instead of the filigree, fragile skeleton system of the French Gothic of that time, he chose an extremely physical, powerful architecture, which penetration, Uses mass and spatial-plastic modeling as essential design elements. In this way, he succeeded in harmoniously connecting the older construction phase to the High Gothic style. The architecture described seems to anticipate design styles that became widespread after the mid-14th century. In this way, this master builder was able to convince later generations, and his plans were not changed until the interior was completed.
The most important dimensions: total length of the cathedral inside 85.40 metres, width inside 34.80 metres, height of the central nave 31.85 metres, height of the towers 105 metres.
A special feature of the Regensburg Cathedral is the spatial separation from the older double cloister, which was created by moving the new Gothic building to the south-west.
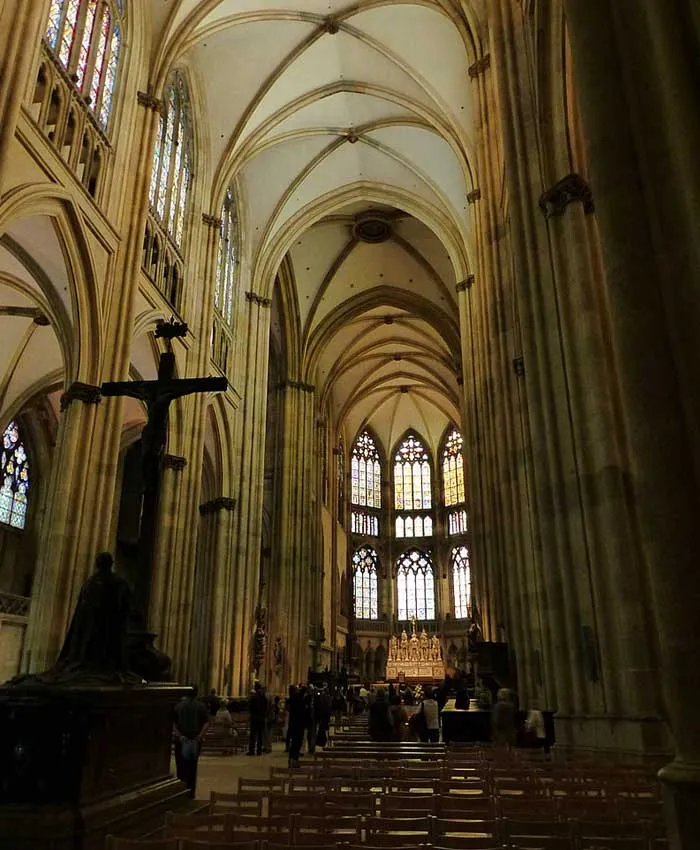
Architecture
Documentary evidence of an “ecclesia sancti Petri” exists from 788 on (the first cathedral). In the last quarter of the tenth century, a basilica with nave and two side aisles was built in the area of today’s stonemason’s yard (the second cathedral). This was extended westwards considerably in the first half of the eleventh century; the so-called “Eselsturm” or “Donkey Tower” was part of this. A fire in 1273 and a growing interest in the “modern” Gothic style led to the decision to build a completely new cathedral, starting in 1275-76 – the present St Peter’s Cathedral, built in French Gothic style (the third cathedral).
For the first phase of construction, the master builder followed a very traditional, Romanesque-oriented design (south choir). A second phase of construction began in 1295, with the erection of a “trial window” in the main choir. The walls, built of solid stone up to that point, dissolved into diaphanous, transparent surfaces. A stupendous glasshouse with the typical French Gothic tripartite elevation (arcade, triforium and clerestory) arose in the main choir.
The first stained glass windows were installed ca. 1310-15. Section by section, over more than two centuries, the rest of the cathedral was built – choir, transept, nave and west facade with its triangular portal. The beginning of the sixteenth century was a time of economic downturn, religious upheaval, and social unrest in Regensburg, and the construction of the cathedral came to a halt around 1520.
The interior walls of the cathedral were white in the Middle Ages. In the Baroque era, ca. 1620-30, they were painted an ochre colour, rather like gold, and later, around 1700, a grey-green olive tone. Baroque altars, musicians’ tribunes, elaborate funeral monuments and huge paintings considerably changed the character of the interior of the cathedral. The magnificent silver altar in the choir was constructed over a period from 1675 to 1785, with donations from several bishops and the Cathedral Chapter. In 1697, in place of the tower originally planned, a richly painted and decorated cupola was built over the crossing.
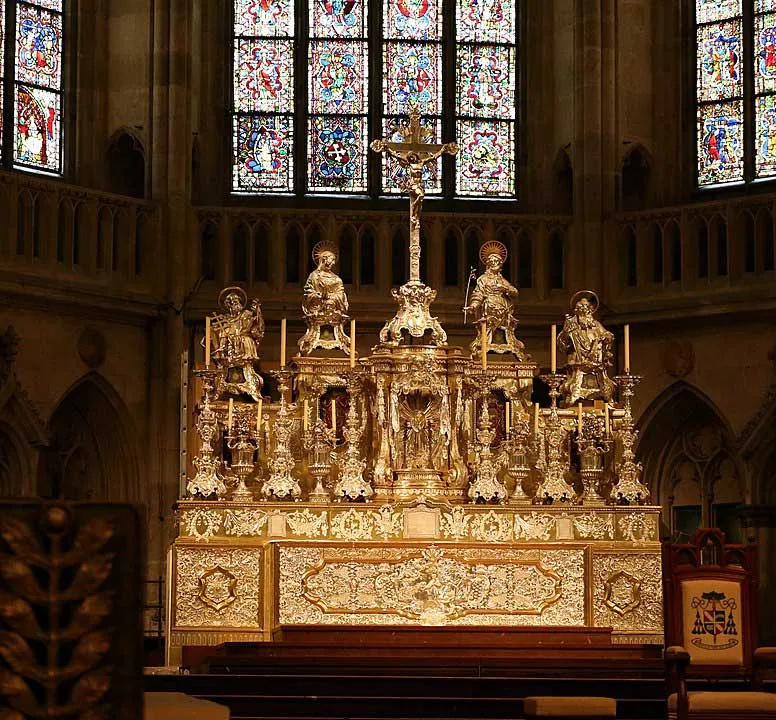
High Altar
Despite its uniform appearance, the magnificent high altar made of silver and gilded copper only grew together to form today’s structure over the course of almost 100 years.
The individual parts were created in the following order:
- 1695/1696: Silver busts of Saints Mary and Joseph
- 1731: Antependium with a relief depiction of St. Johannes Nepomuk
- 1764: Silver busts of Saints Peter and Paul
- 1777: Six silver candlesticks and altar cross, donated by Bishop Anton Ignaz Graf von Fugger (1769–1787)
- 1784/1785 Altar construction including tabernacle and vases.
Bishop Anton Ignaz donated 5,000 guilders; the cathedral chapter financed the remaining 10,000 guilders by melting down large parts of the cathedral treasury. All pieces come from Augsburg artists, with the goldsmith Georg Ignaz Bauer being the main contributors.
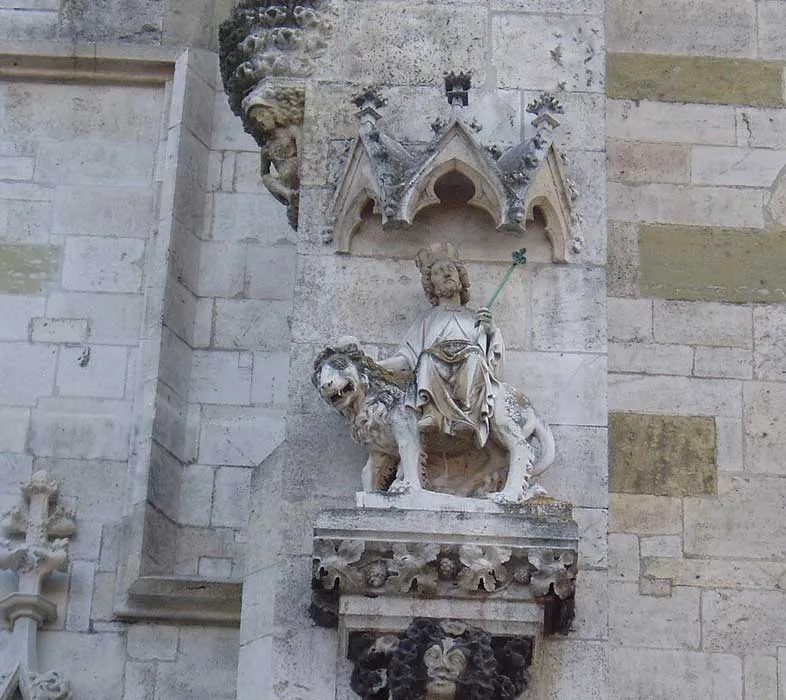
The Cathedral Towers
High as the sky – this is how the new cathedral in Regensburg was to be built from 1275. However, this vision came to an end for the time being when, around 1520, the strength and funds ran out and the cathedral, especially its towers, could not be completed. For more than 350 years, the cathedral stood in the center of the old town with stumps that were only about half the height of today’s towers.
Heavenwards – this is how the Bavarian kings Ludwig I and Maximilian II wanted to expand the Regensburg Cathedral in the middle of the 19th century. It was to be a national monument and a token of their royalty by the grace of God. For this, the cathedral was first freed from all its baroque fixtures. The interior was “purified”, missing parts were added, altars were moved – all with the aim of bringing out the supposedly “German style” of Gothic, although the first Gothic cathedrals were undoubtedly built in France, which is why the style originally opus francigenum (French construction) was called.
“Pointed up to heaven, surrounded by a wreath of saints” – with this goal Bishop Ignatius of Senestrey began the expansion of the tower in 1859. With the “willingness to make sacrifices of the entire diocese” he wanted to give the cathedral the “honor and ornament of its towers”. This was done with generous financial support from the Bavarian kings Ludwig I and Maximilian II, numerous private individuals and donations from the parishes of the diocese. On June 29, 1869, the time had finally come: After ten years of construction, the finials were placed on the pointed tower helmets. The still missing gable over the southern transept followed by 1872. After 600 years the cathedral was completed.
The towers of our cathedral can still be seen from afar in the sky. Even though many stones have already been replaced, the towers have become a symbol of the city and the diocese.
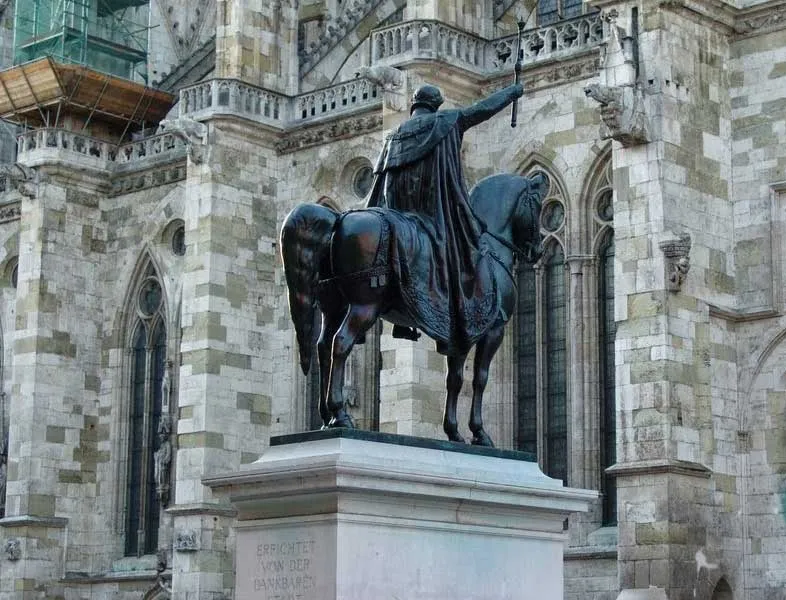
150 Years of Completion of the Cathedral Towers
In 2019, the anniversary “150 years of completion of the Regensburg cathedral towers” was celebrated with a festival program: In addition to an exhibition in Ortisei entitled “Two Towers for the King”, a festive mass was held on the anniversary of the completion (June 29). big cathedral fair celebrated on the cathedral square.
There were steles at 13 locations in the city entitled “Blickpunkt Dom”, which provided historical views of the cathedral. There were guided tours for children on the day of the open monument, the sculpture project “Souvenir, Souvenir?!” by the internationally renowned artist Otmar Hörl on Neupfarrplatz, an illumination of the cathedral towers by the city’s cultural department, special concerts in the cathedral and much more.
Regensburg Cathedral Treasure
The cathedral treasury is located in the historical rooms of the former episcopal residence with Renaissance frescoes. Treasury pieces from the Middle Ages and modern times are on display. Until the 18th century, Regensburg was considered an outstanding centre of goldsmith art. Why the most respected guild of the Middle Ages was so valued and why faith and craftsmanship were inseparably linked can be experienced in the cathedral treasury with extraordinary exhibits. In addition to the high-quality goldsmith work precious crucifixes, monstrances, chalices and crosiers – robes in the finest gold embroidery can be seen.
Its beginnings go back to the early Middle Ages the oldest surviving piece is the so-called Wolfgang chasuble, a chasuble that is dated to 1050. The inventory of the cathedral treasury has varied greatly over the years. Even if the magnificent works of art in the cathedral treasury were used to worship God in church services and not as a gold reserve, it was repeatedly used as such and parts were melted down, e.g. B. to finance renovation work in the cathedral and the purchase of “modern” equipment or 1810 to pay off war debts before unification with the Kingdom of Bavaria. In the 19th century, the cathedral treasury, with the old objects and new donations, developed into the collection that can be seen today.
Particularly worth seeing among the more than 100 exhibits is an enamel box with 11,000 melted gold stars and fantastic mythical animals painted in enamel, which was probably made around 1400 in one of the workshops of the French royal courts. The butterfly reliquary from the 14th century, which was accidentally discovered during the restoration of a crucifix in 1991, is also unique.
However, its actual purpose is not for museum presentation, but for use in the liturgy. And so, to this day, objects from the cathedral treasury are used in the celebration of church services, as far as conservational reasons allow.
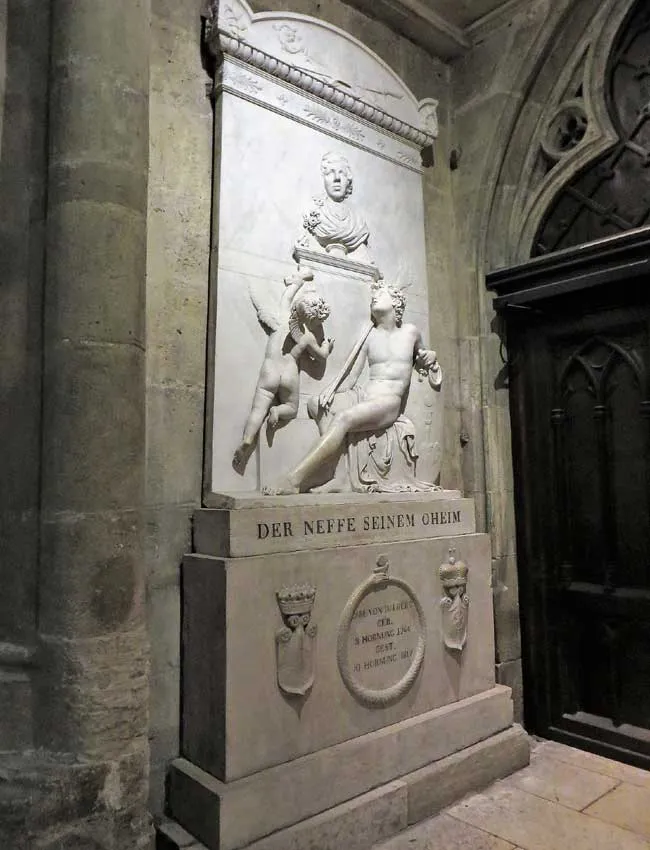
The Stained Glass Windows
The Regensburg Cathedral with its glazing occupies an important position among German Gothic buildings, and not just because of the large number of preserved medieval fields. Above all, the fact that entire window ensembles have been preserved in their original place without gaps contributes to the fact that one can speak of St. Peter’s Cathedral as a “total work of art”.
In any case, one still gets such an impression today when walking through the cathedral from west to east. The extraordinary importance of the colored glass surfaces for the entire construction of the cathedral can then be understood, one can even go so far as to say that a Gothic cathedral like the Regensburg Cathedral is a room that has luminous walls but no windows (Hans Sedlmayer).
Around 1,100 medieval, painted fields (562 rectangular panes and 532 head and tracery panes) have been preserved – on 39 windows – distributed in the main and south choir, transept, the side aisles of the nave and in a small door on the first floor of the west facade of Regensburg Cathedral. The oldest stained glass comes from the previous Romanesque building and was installed below the huge window in the south transept in the triforium there. They show the genealogy of Christ; You can see parts of the family tree of Jesus and a depiction of the birth scene.
The eye-catcher is the three-storey window group in the main chancel end. When you look at them and let their glow work on you, you begin to understand the fascination that emanates from these glass paintings and which drove people in the Middle Ages to create more and more window surfaces and to transform the cathedral into a room of light.
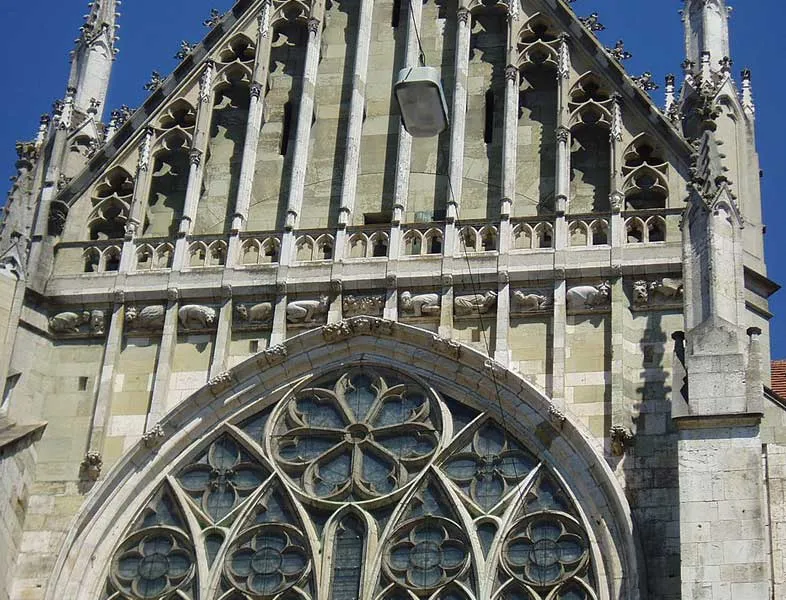
Pulpit
The late Gothic pulpit, dated 1482 and designed by Matthäus Roritzer, stands in front of the first southern nave pillar. The eight-sided pulpit basket rises above an elaborate support, the spandrels of which are covered with tracery and artfully intertwined branches. Staircase with 17th century wrought iron banister. Saint Peter Canisius preached from the pulpit in 1556 & 1557.
Sacrament House
The Sacrament House is set against the wall north of the high altar in the main choir. It was obviously initially started as a smaller, free-standing structure in the form of a late Gothic tower monstrance, but then during construction it was pushed directly against the wall and given a very tall, slender superstructure. It bears the year 1493 and the coat of arms of the donor, Canon Georg von Preysing. The substructure is attributed to Matthäus Roritzer, the high top was created after 1495 by his brother Wolfgang Roritzer.
Draw Well
The more than 12 meter deep draw well next to the southern transept portal received a new polygonal fountain basin around 1470/80. In 1500, master builder Wolfgang Roritzer put a rich tracery canopy on it, which is supported by two profiled pillars. On the front pillar are the stone figures of Christ and the Samaritan woman at the well.
Main Portal
The main portal of Regensburg Cathedral is “one of the most important Gothic figure portals in southern Germany”. The portal shows the life of Mary in a detailed cycle. It shows the “Root of Jesse”, the legend of Joachim and Anna, the birth of Mary, her passage into the temple, the marriage with Joseph and finally the annunciation and birth as well as the childhood story of Jesus.
Finally, the tympanum depicts the death, burial and Assumption of Mary. In addition, six smaller and twelve larger prophet figures are shown. Other figures of saints and apostles adorn the portal. The sculptures of the main portal were protected during the war in November 1942 as a protective measure against bomb attacks with an 8 m high, 6 m wide and 1 m thick brick wall made of 10,000 bricks, which was removed again in March 1947.
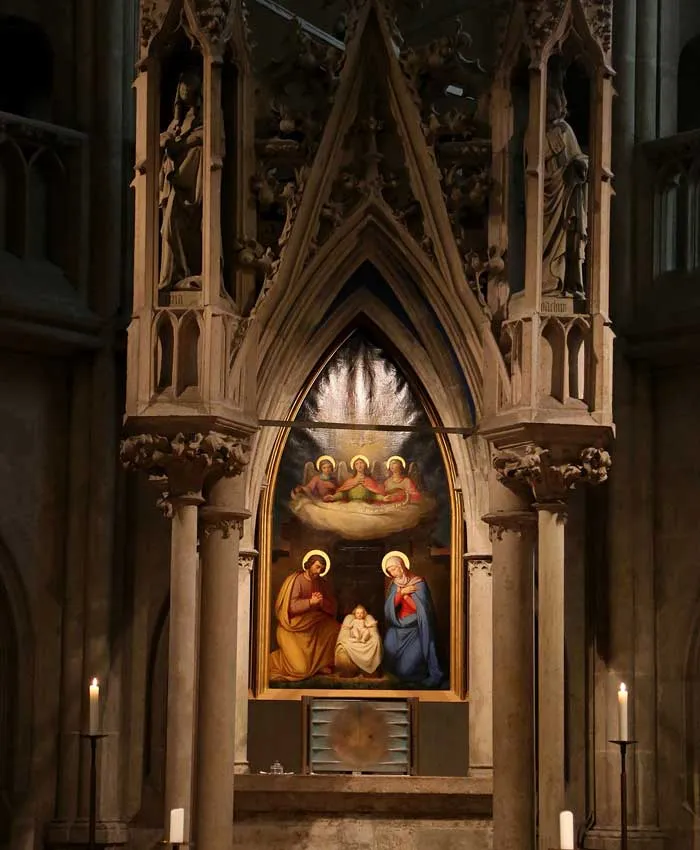
Meaning
The Regensburg Cathedral is the episcopal and main church of the diocese of Regensburg. The building is considered the most important of the southern German Gothic. The cathedral is the resting place of important princes and bishops, among them Karl Theodor von Dalberg, who was very important for Regensburg, former Elector of Mainz, archbishop, and in the 18th century ruling prince of the principalities of Regensburg and Aschaffenburg.
Dalberg died in February 1817 and was buried in the central nave of the cathedral. The Carrara marble epitaph created for him in 1824 by the Italian sculptor Luigi Zandomeneghi (1778–1850) is easily overlooked because it is hidden away in the northern passageway to the Cathedral Treasury Museum. The epitaph is considered a major work of classicist sculpture in the Regensburg area.
Further burials followed for Johann Michael Sailer (1829–1832, grave monument created by Konrad Eberhard in the southern side choir), Georg Michael Wittmann (1832–1833, grave monument also by Konrad Eberhard in the north side choir), Archbishop Dr. Michael Buchberger (1927–1961, also in the northern side choir).
In the western part of the central nave stands the bronze monument to Prince Bishop Cardinal Philipp Wilhelm (1598), commissioned by his brother Maximilian I of Bavaria and executed between 1607 and 1611. The important monument on a mighty red marble base shows the cardinal, who died young, in front of a high cross kneeling. It originally stood in the middle of the choir. Hans Krumper is assumed to be the sculptor, perhaps Hubert Gerhard was also involved.
Regensburg Cathedral is also home to the traditional cathedral choir, the Regensburger Domspatzen. Christian Heiss has been Domkapellmeister and musical director of the Domspatzen since 2019, succeeding Roland Büchner.
On September 13, 2006, Pope Benedict XVI visited Regensburg Cathedral and held an ecumenical evening service there . As Pope Emeritus, he returned to the cathedral on June 21, 2020 for prayer.
Cathedral Organs
With 111 registers, the Regensburg Cathedral houses one of the largest organ systems in Germany. It is divided into two organs: the choir organ behind the main altar and the main organ in the north transept.
Franz Josef Stoiber has been the cathedral organist since 1996.
Choir Organ
The choir organ, which stands directly behind the high altar, was the “main organ” of the cathedral until the construction of the new large organ in the north transept (2009). After the room had been cleaned up in 1839, a 13-register organ was built at this location by Johann Heinssen. In 1905 the Binder & Siemann company followed with a two-manual organ with 25 registers, which was expanded by a manual in 1947 by the Steinmeyer company.
In 1950 Eduard Hirnschrodt carried out another conversion, so that the organ now had 39 registers on three manuals. When the choir organ was rebuilt (1989), the pipes of the old “main organ” were stored and offered for sale by the cathedral chapter in 2018. Today’s instrument was built in 1989 by the Mathis Orgelbau company (Näfels/CH) and initially had 43 registers on three manuals and pedal. Game and register actions are fully mechanical. The organ can also be played electrically from the two consoles of the main organ.
Since the choir organ no longer had to take on the task of a main organ after the completion of the new Rieger organ, the positive organ was dismantled by Rieger Orgelbau and set up as an independent organ (with 16 registers on two manuals and pedal) in the parish church of St. Petri in Hüsten.
Main Organ
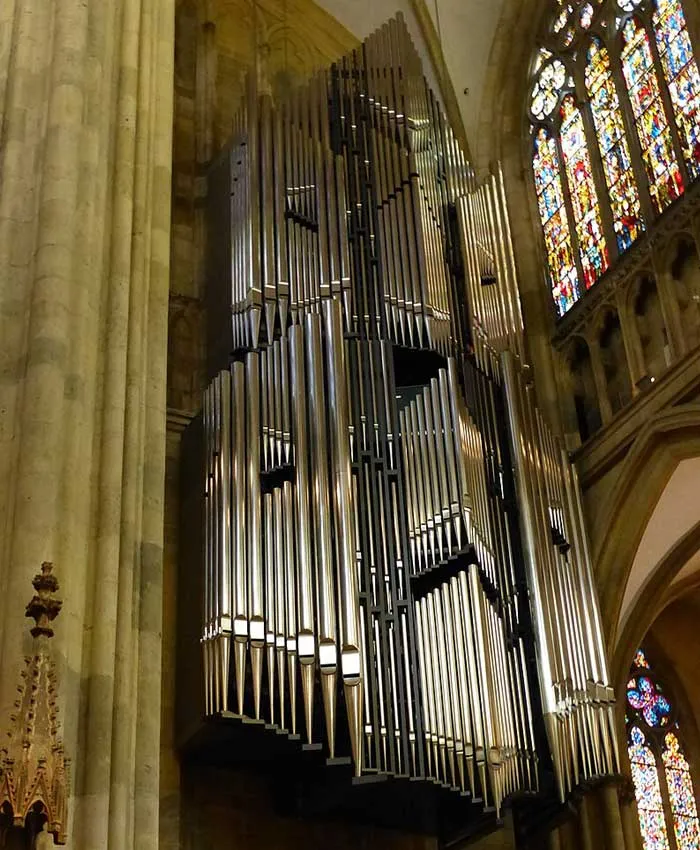
The main organ in the northern transept was built in 2009 by the organ building company Rieger Orgelbau for €1.7 million with 78 registers on 4 manuals and pedal. The instrument hangs in front of the north wall and is the largest free-hanging organ (Swallow’s Nest organ) in the world.
A steel construction consisting of two upright frames running the full height of the organ, which are held by another steel construction in the roof truss via four steel cables, each 30 mm thick, forms the corset of the organ. The two vertical frames are connected by means of horizontal frames. With this suspension, the instrument’s load of a total of 36.7 tons is derived from the crossing pillars. The support structure itself weighs around seven tons. Overall, the organ is 18.50 m high, 7.70 m wide and has a depth of 4.10 m in the middle and 2.50 m at the sides.
Bells
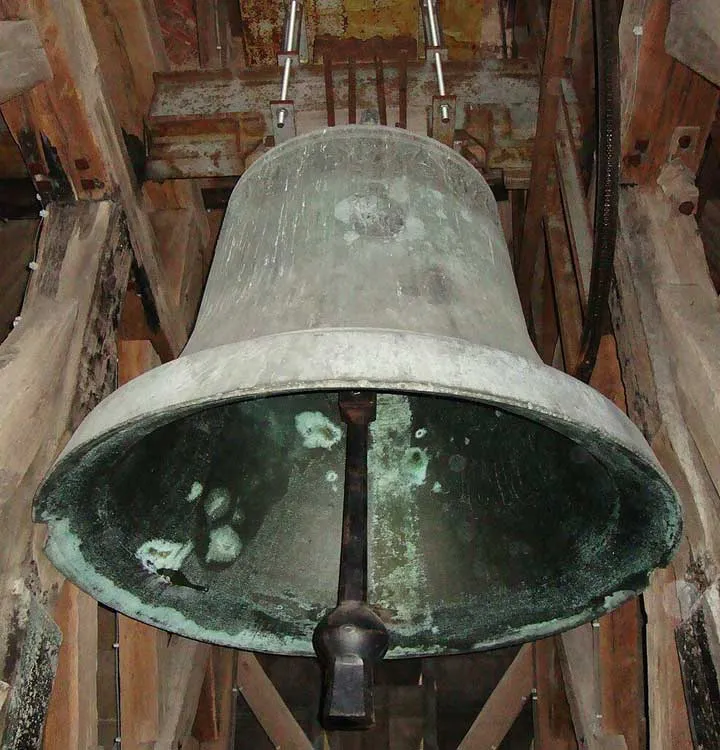
The ringing of the cathedral consists of a total of six bells and is one of the lowest in Bavaria. The old women’s bell hangs in the south tower bell room and can only be rung from there using a rope. There is a small bell in the ridge turret that is only rung at Pentecost. The full ringing of the six large bells is reserved for high festivals, the Great Princess is absent on Sundays. The Angelus bell rings when the Angelus is rung (e.g. at 12 noon).
The suspension of the individual bells is different: the three large bells ring on straight steel yokes with an upper weight and counter weight clapper, bell 5 on the cranked steel yoke and bells 4 and 6 on the straight steel yoke, the latter also having a counterweight clapper. All belfry are made of wood.
Feast Day - 29th June
The patron saint of Regensburg Cathedral is St. Peter. Annual Feast Day of the Regensburg Cathedral is celebrated on 29th June.
Mass Time
Weekdays
Saturdays
Sundays
Church Visiting Time
- Weekdays : 6:30 am to 7:00 pm
- Sundays : 1:00 pm to 7:00 pm
- Weekdays : 6:30 am to 6:00 pm
- Sundays : 1:00 pm to 6:00 pm
- Weekdays : 6:30 am to 5:00 pm
- Sundays : 1:00 pm to 5:00 pm
Contact Info
Domplatz 1, Regensburg,
93047, Germany.
Phone No.
Tel : +49 941 597 1662
Accommodations
How to reach the Cathedral
Munich International Airport in Germany is the nearby Airport to the Cathedral.
Regensburg Hbf Transit Stop in Regensburg, Germany is the nearby Train Station to the Cathedral.

