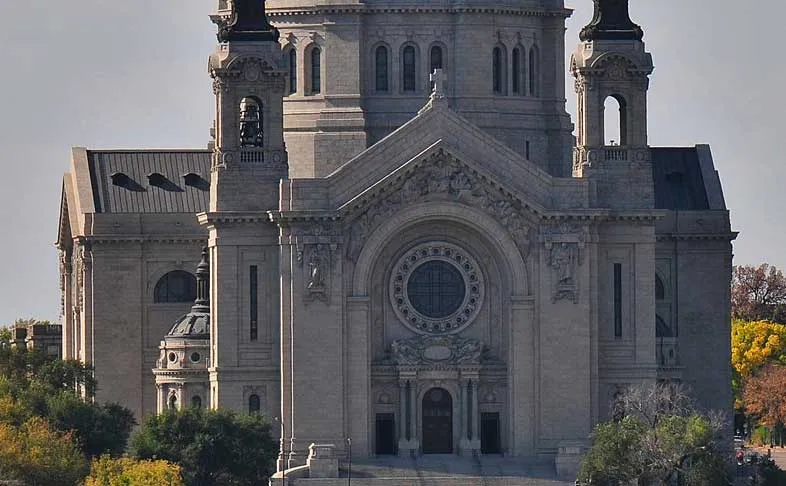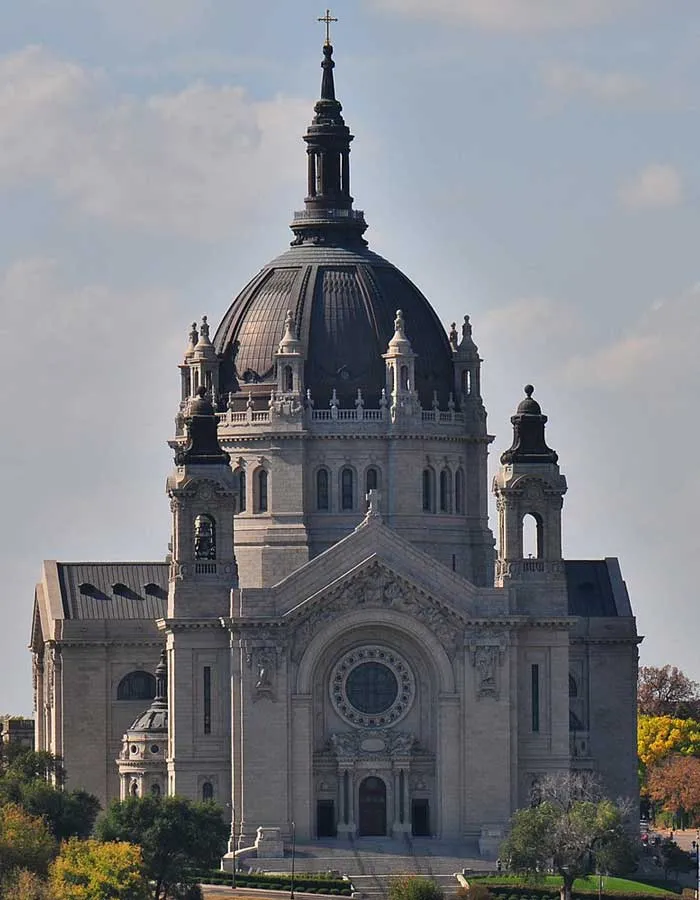
Introduction
The Cathedral of Saint Paul is a Roman Catholic cathedral in the city of St. Paul, Minnesota. It is the Cathedral of the Archdiocese of Saint Paul and Minneapolis; the Co-Cathedral is the Basilica of St. Mary in Minneapolis. One of the most distinctive cathedrals in the United States, it sits on Cathedral Hill overlooking downtown St. Paul and features a distinctive copper-clad dome.
It is dedicated to Paul the Apostle, who is also the namesake of the City of St. Paul. The current building of the Cathedral of Saint Paul, Minnesota opened in 1915 as the fourth cathedral of the archdiocese to bear this name. On March 25, 2009, it was designated as the National Shrine of the Apostle Paul by the United States Conference of Catholic Bishops and the Vatican.
It is the third-largest Catholic cathedral and sixth-largest church in the United States. The Cathedral of Saint Paul’s Beaux-Arts architectural grandeur and prominent site make it an integral part of the landscape of the capital city of Minnesota—whose name derives from the title of this great building.
History of Cathedral of Saint Paul, Minnesota
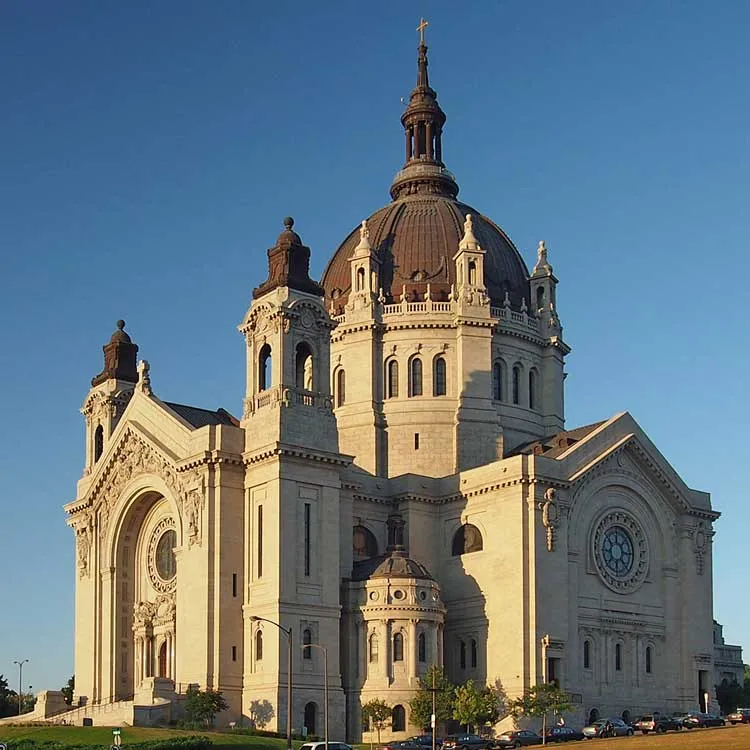
The Cathedral of Saint Paul, Minnesota as we know it today is actually the fourth building to bear that name. From its humble beginnings as a small, log chapel overlooking the Mississippi River to the current majestic incarnation overlooking the city, the Cathedral of Saint Paul has grown and adapted to the changing needs of its growing parish and the Archdiocese.
The Chapel on the Bluff
In the spring of 1840, the newly ordained Father Lucien Galtier was sent to the settlement of Pig’s Eye to minister to the French Canadians. His first task was to find a suitable place for worship. After investigating several locations, he selected a site on a bluff overlooking the Mississippi River, easily accessible by land and water, and two farmers donated the land. Construction of the log chapel began in October 1841, and Galtier dedicated the chapel on the Feast of All Saints Day in 1841.
With its unshaven sides, bark-covered roof and surrounding areas of trees and bramble, the chapel reminded Galtier of the stable in Bethlehem. He placed the community and the chapel under the patronage of Saint Paul, with the hope that the entire Pig’s Eye settlement would soon adopt the name, which, as we know today, did happen. Father Galtier first used the name “Saint Paul” for the settlement on the marriage certificate of Mr.Vital and Miss Guerin.
Galtier was succeeded by Father Augustine Ravoux in 1844. He immediately found the small structure too cramped for the needs of his growing parish, and built an addition, doubling its size. When Joseph Cretin was installed as the first Bishop of Saint Paul on July 2, 1851, the humble chapel was formally proclaimed the Cathedral of Saint Paul.
The Cathedral Moves to Downtown Saint Paul
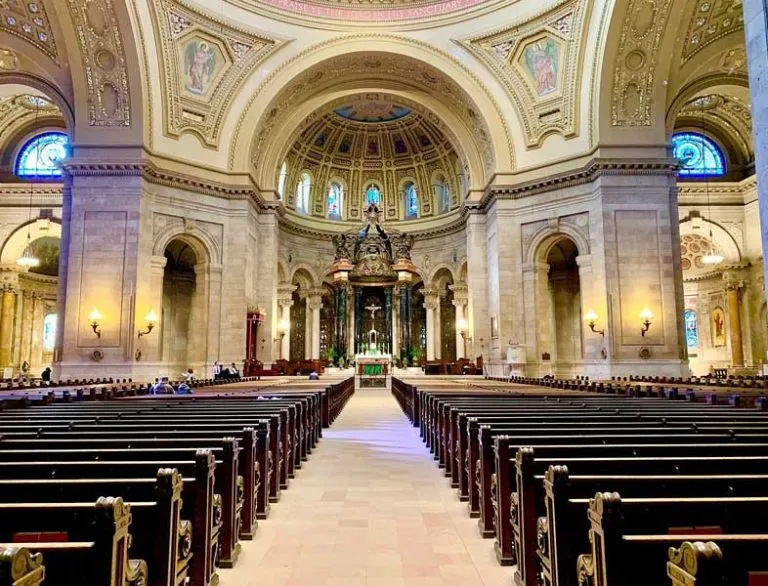
The Cathedral of Saint Paul, Minnesota – At his installation, Bishop Cretin was troubled by the large numbers of worshippers forced to stand outside during the service. The population of the Diocese now numbered nearly 3,000, far too large for such a modest structure. Bishop Cretin immediately made plans for a larger cathedral in downtown Saint Paul. Within five months of his installation, the new cathedral was completed, dedicated and in use.
Total project cost, including land acquisition, was $5,900. From the day of its dedication, the new Cathedral of Saint Paul was already hopelessly cramped. The church itself was on the second floor of the three-story 84-by-44 foot structure. Living and working quarters for the Bishop, Brothers of the Holy Family and seminarians were on the third floor. The first floor contained a library, kitchen, parlor, dining room, school and store rooms.
Just two years after the completion of the second Cathedral, Bishop Cretin initiated plans for yet another Cathedral to accommodate the growing Catholic community. He envisioned a Cathedral that would reflect the growing prestige and prosperity of its parishioners. Advertised widely as the most impressive religious structure west of Chicago, it would be built of stone, measure 175 by 100 feet and boast a steeple 250 feet high. Work began on the new Cathedral on the corner of Saint Peter and Sixth Streets in July 1854 and the cornerstone was laid on July 27, 1856.
Bishop Cretin was overjoyed with the progress of his parish, but died less than a year later. In the financial panic of 1857, all work on the building stopped. Augustine Ravoux was named diocesan administrator in 1858, and he was determined to complete the Cathedral. Due to lack of funds, he removed all architectural ornamentation from the original design, including the towering steeple. What remained was a solid, spacious and inexpensive structure. The first Mass was celebrated at the third Cathedral of Saint Paul on June 13, 1858. Work continued on the interior of the Cathedral though the early 1860s.
The final cost of the structure was $33,647. Thomas Langdon Grace was installed as Bishop of Saint Paul in July 1859, and was immediately confronted by the same problem that had plagued his predecessors “not enough space. During his tenure, he began to plant the seeds for yet another building project. Upon his retirement in 1884, the challenge and vision of a new cathedral was passed to his successor, Archbishop John Ireland.
A Great Temple on the Prairie
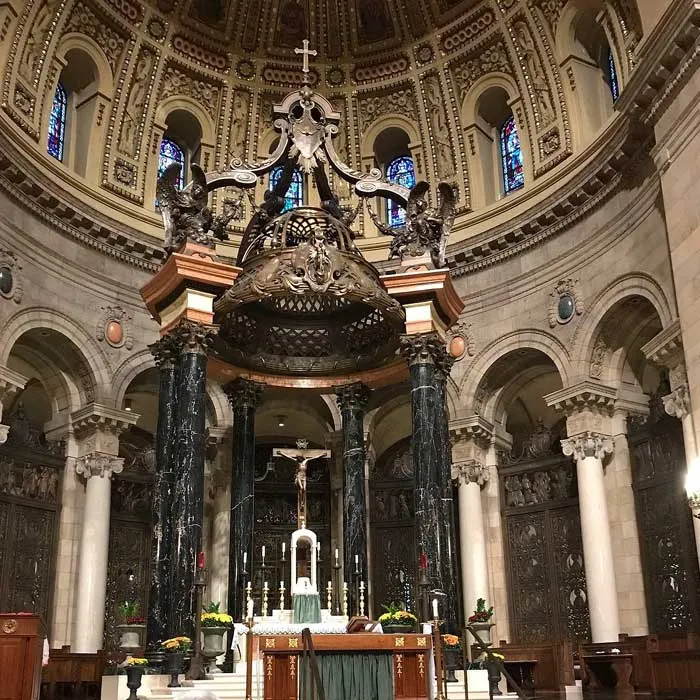
The Cathedral of Saint Paul, Minnesota – Having already established that he would build a great cathedral, the task that now fell to Archbishop Ireland was enormous. He first favored sites in what is now the Midway district, situated centrally between the cities of Minneapolis and Saint Paul. However, no land could be acquired and Ireland soon set his sights on other properties. In a chain of events that moved so rapidly, Archbishop Ireland believed them to be a sign from God, the current site on Summit, Selby and Dayton Avenues was chosen for the new cathedral.
In 1903, Charles H.F. Smith and A.B. Stickney, two prominent local businessmen, offered to purchase the Kittson Mansion on Saint Anthony Hill, an ornate but neglected Victorian home, for use as the archepiscopal residence. Ireland immediately rejected the offer, citing the frivolity of such an ornate home for a bishop’s residence. But in April 1904, Archbishop Ireland went back to Smith and H.C. McNair and informed them of his desire to build a great cathedral on the Kittson land. They immediately obtained the Kittson property and deeded it to the church.
Ireland later noted that “seldom has an act of mine received such universal approval as the selection of that site.” Shortly after the purchase, Francesco Cardinal Satolli, Apostolic Delegate to the United States, visited Saint Paul and gave the entire effort the sign of Roman favor. Archbishop Ireland moved quickly to assemble a Board of Consultors, representing Catholics from all parishes of the Archdiocese to assist in the task of building the Cathedral. At the first meeting, 205 laymen and 100 priests from the area gathered to make “the initiatory step towards the realization of the great project.”
Ireland then named 12 laymen and six clergymen to the Executive Building Committee, which initially focused on financial issues relating to the building project, but soon turned their thoughts to the selection of an architect. In June 1905, Emmanuel Louis Masquery was selected to design the Cathedral of Saint Paul. In January 1906, he received approval for his designs from the Executive Building Committee and work on the structure commenced.
The cornerstone was laid on June 2, 1907, in a grand celebration attended by more than 60,000 people from across the state on a sunny summer afternoon. The Cathedral’s exterior was completed in late 1914, and work then began in earnest on the interior. Archbishop Ireland had decided that the first Mass was to be held on Easter Sunday, 1915. Crews worked around the clock, and the Cathedral was ready for worship on Palm Sunday–one week early.
The Cathedral of Saint Paul, Minnesota – The interior finishes were completed as funding allowed and work on the Cathedral would continue over the next 25 years. But funding was not the only challenge the Cathedral would face. In 1917, Masquery died suddenly, and Archbishop Ireland passed away just over a year later. Before his death, Masquery had designed three of the Cathedral’s major chapels:
Saint Peter’s, Saint Joseph’s and the Blessed Virgin Mary’s, but a great deal of work remained to be done. In 1930, Archbishop Dowling passed away and Bishop John Murray completed many of the Cathedral’s final projects. By 1933, the east rose window had been installed and builders were beginning to attach the marble veneer in the vestibules. In 1941, the last two rose windows were installed, and the fourth and grandest Cathedral of Saint Paul was essentially complete. Archbishop William O. Brady consecrated the Cathedral in 1958 in a five-hour rite.
The Rite of Consecration is not often performed and a church must meet strict canonical requirements: it must be durably constructed, monumental in character, substantially complete and there must be absolute certainty that the building will never fall out of the hands of the Church. When this solemn ceremony was performed, it raised the Cathedral to a higher level of prestige. The Cathedral of Saint Paul is now formally recognized as an “edifice of merit,” worthy of assuming its place among the premier houses of worship in America.
Art & Architecture
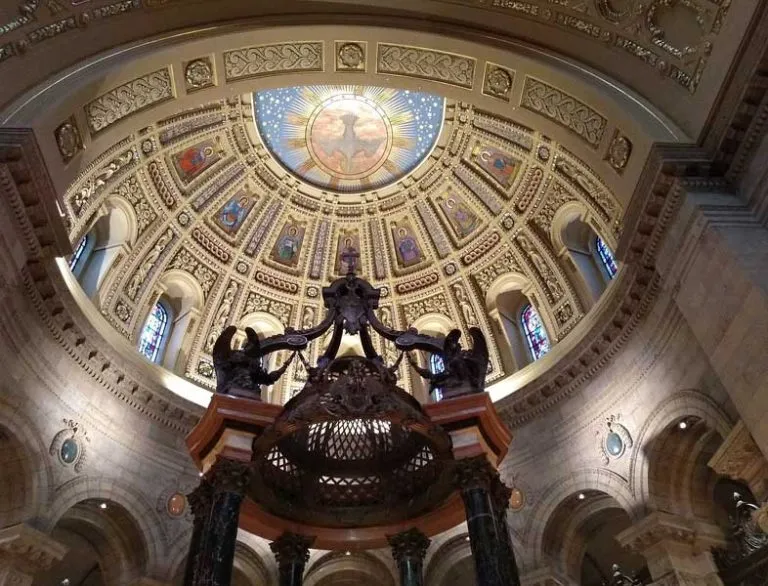
Architectural styles: Beaux-Arts architecture, Neoclassical architecture
Architects: Emmanuel Louis Masqueray, Whitney Warren.
The Cathedral of Saint Paul, Minnesota has been in existence, in various buildings, since 1841. But it was Archbishop John Ireland, the renowned shepherd of the Archdiocese of Saint Paul, who helped bring to life the vision of a permanent mother church for Minnesota in 1904. In 1905, Emmanuel Louis Masqueray, a French architect trained at the Ecole des Beaux Arts in Paris, was selected to design what we know today as the fourth Cathedral of Saint Paul.
Masqueray’s devotion to the Catholic faith and his warm, personal relationship with Archbishop Ireland made him uniquely suited to the task. Ireland and his building committee wanted to create a structure that would stand for centuries. The new Cathedral needed to be “a modern building, perfect in its acoustics, in its sanitary, ventilating, heating and other details,” according to a peer of Masqueray. Thus was the task of Masqueray and the many designers, craftsman, laborers, clergy and lay people who worked on this structure.
Building and Architectural Facts
- Exterior walls are Saint Cloud granite
- Interior walls are American Travertine from Mankato, Minnesota
- Height: 306.5 ft. Length: 307 ft. Width: 216 ft.
- Seating capacity: 3,000
- The seven bronze grilles surrounding the altar depict the human response to God’s grace. Since the Cathedral is dedicated to Saint Paul, special recognition is given to him in the bronze masterpieces.
- The chair in the sanctuary (the cathedra) denotes the Cathedral as the Archbishop’s church.
- The Shrine of the Nations surrounding the sanctuary represents the national patron saints of the people who settled this city and state.
- The main walls of the Chapels are finished in Italian Botticino marble.
- The Ernest Skinner organ was installed in the sanctuary in 1927 and the Aeolian-Skinner organ in the choir loft in 1963.
- The east-facing window is the Resurrection window. The south rose window takes its theme from the Beatitudes and the north rose window depicts the eight North American Martyrs. These windows are the work of renowned stained glass artist Charles Connick.
The Exterior
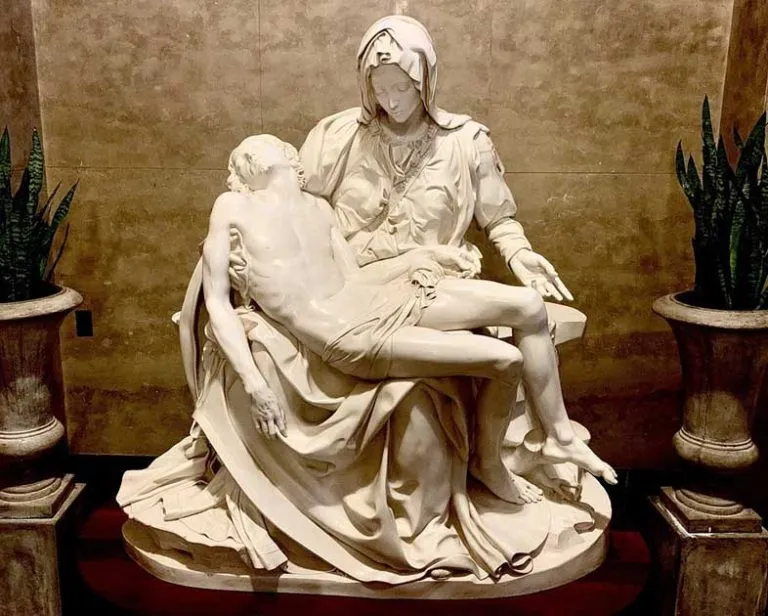
The Cathedral of Saint Paul, Minnesota is set dramatically on Summit Hill overlooking the city of Saint Paul. The Cathedral’s Beaux Arts architecture, inspired by the churches and cathedrals of France, is characterized by rounded domes and arches, a symmetrical cross floor plan and clean, straight lines. Decorative elements are grouped at certain points around the Cathedral the facade, towers, sides, entrances and dome.
The Cathedral’s most prominent feature is a 120-foot-wide dome made of curved steel beams, covered with a clay tile surface and overlaid with copper. A copper-clad lantern, approximately 30 feet tall, sits on top of the dome. From the base to the very top of the lantern, the Cathedral stands 306 feet tall. The church body is made of granite stone from St. Cloud, Minnesota, in the shape of a Greek cross with nearly equal length arms. Twin 150-foot towers flank the main facade. The three front entrances rest under a monumental arch, which also frames a large rose window.
The Interior
Masqueray envisioned a Cathedral where all visitors would be able to see and hear the Mass, so he designed an interior with unobstructed views of the altar and pulpit. Twenty four large windows in the dome and rose windows in the transepts flood the interior with natural light. Electric lighting, installed in the late 1940s, enhances the Cathedral’s interior.
Masqueray completed only a few interior designs before he died suddenly in 1917. Consequently, the archbishops and designers who succeeded Ireland and Masqueray assumed the responsibility of transforming the Cathedral’s stark, whitewashed interior into a decorative masterpiece.
The Sanctuary
The sanctuary (The Cathedral of Saint Paul, Minnesota), where the altar is located, is the focal point of the interior. Masqueray created a rough sketch of a main altar, but died before construction began. His friend Whitney Warren, best known for his design of Grand Central Station in New York, was commissioned to create the grand high altar. The marble altar is surrounded by an ornamental structure called a baldachin. At its base are six monolithic columns of black and gold marble, each 24-feet high and weighing almost eight tons.
A bronze latticework canopy, which includes two angels and a sculpture of Saint Paul, rests on the pillars. Ornamentation on the dome above the main altar was completed in May 1927. At the highest point is a painting of the Holy Spirit. Beneath this image are paintings of the Holy Spirit’s Seven Gifts: knowledge, counsel, understanding, piety, wisdom, fear of the Lord, and fortitude.
The dome’s seven stained glass windows each represent a sacrament: Baptism, Reconciliation, Eucharist, Confirmation, Matrimony, Holy Orders, and Anointing of the Sick. Surrounding the sanctuary are massive bronze grilles, with depictions of the life and ministry of Saint Paul on the top, as well as of various angels and saints on the main sections.
The Shrine and Chapels
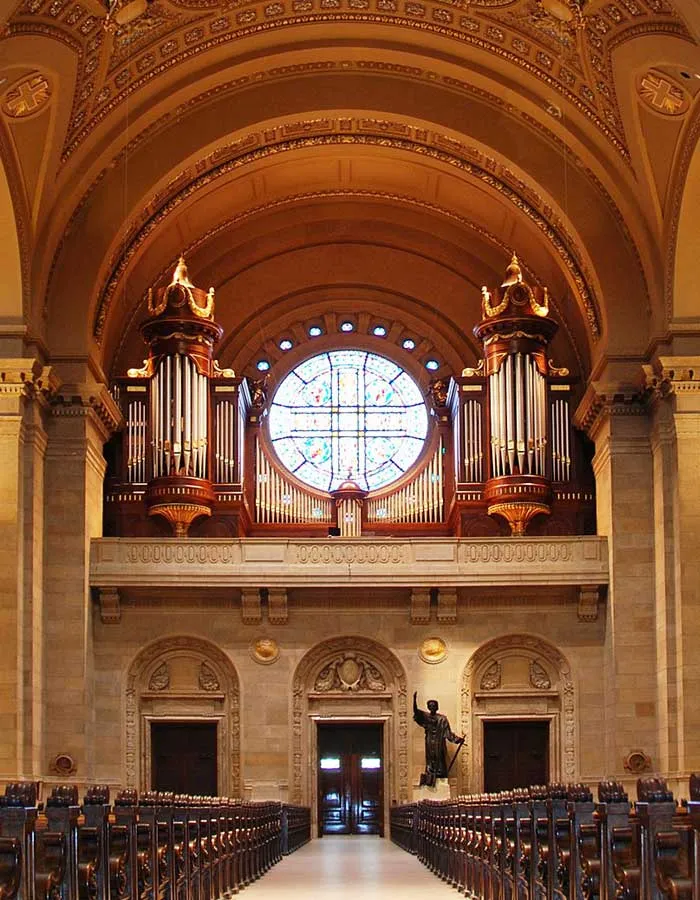
Behind the sanctuary is the Shrine of the Nations. The six shrines honor the national patron saints of many of the immigrants who settled Minnesota: Saint Anthony of Padua (Italy), John the Baptist (French Canadians), Saint Patrick (Ireland), Saint Boniface (Germany), Saints Cyril and Methodius (Slavic Nations), and Saint Therese (protector of all missions). Each shrine holds a statue of the patron saint, an altar, stained glass windows depicting other saints of the same country, and marble imported from the respective country.
Immigrants represented by the particular saint funded each shrine. Four ornate side chapels, constructed between 1914 and 1933, honor Saint Peter, the Sacred Heart of Jesus, Saint Joseph, and the Blessed Virgin Mary. The First World War interrupted construction of The Chapel of Saint Joseph, but it was completed in 1918 with the aid of the Sisters of Saint Joseph and their benefactors. The Chapel of the Blessed Virgin Mary received financial support from Catholic women in the Archdiocese.
This chapel, completed in 1919, features a statue of a young Blessed Mother holding the Child Jesus. The sculptor, Leon Hermant, considered this piece his masterpiece. The Chapel of the Sacred Heart of Jesus was built during the Great Depression and was established as a devotion to a compassionate Jesus who understood the struggles faced by his people. This was the side altar sponsored and built by the workers themselves, and features an unusual and beautiful reddish marble altar.
The Interior Dome
The interior dome of the Cathedral, 96 feet in diameter and 175 feet high, is just as impressive as the exterior, copper-clad dome. Warm-colored paint and gold leaf were added during a major dome renovation in the 1950s. The 24 stained glass windows of the angelic choirs, combined with the eight-pointed chandelier, bathe the church in light.
Four massive piers support the dome. At the top of each pier is a 25-foot-high mosaic, each with an angel representing one of the four cardinal virtues: Prudence, Temperance, Fortitude, and Justice. At the base of each pier is a 12-foot statue of one of the four Gospel writers: Matthew, Mark, Luke, and John. The symbolism here is unmistakable – just as the piers uphold the Cathedral, the Word of God upholds the Church.
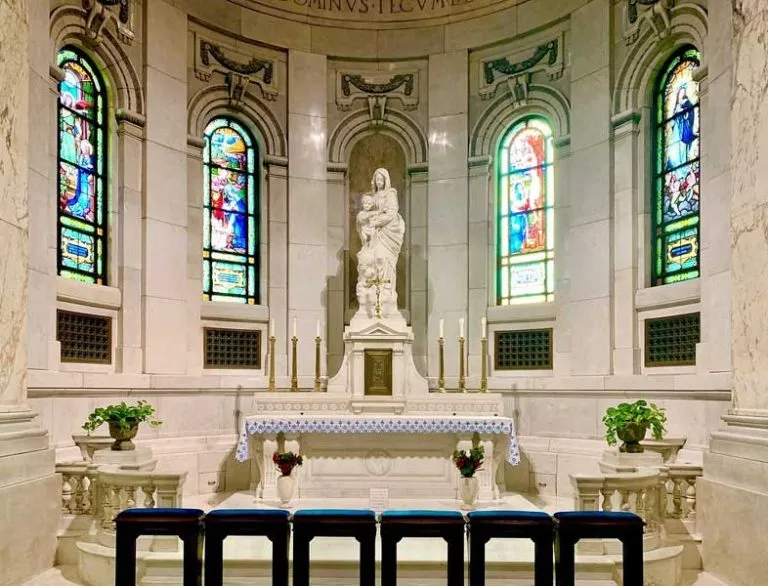
Design
The exterior walls of the cathedral are Rockville granite from St. Cloud, Minnesota (from the Clark quarry). The interior walls are American Travertine from Mankato, Minnesota. The interior columns are made of several types of marble. The interior is illuminated by twenty-four stained glass windows featuring angelic choirs. There is also a rose window in the transept designed by Charles Connick. Electric lighting was installed in 1940.
Heroic size marble statues of the four evangelists, sculpted by John Angel, are set into the niches of the piers in the four corners of the Church. This placement was not coincidental, according to Msgr. Lawrence Ryan (Historical Sketch of the Cathedral of St. Paul, 1904-1937), for as the piers hold up the church of stone, so the Word recorded by Matthew, Mark, Luke and John sustains that Church not made by human hands. Each statue rises to a height of 11’6” and weighs eight tons. The life of Saint Paul is honored by a bronze baldachin, as well as massive bronze Te Deum and Magnificat grilles.
The cathedral also has six chapels dedicated to the patron saints of the European ethnic groups that settled the area around the city: St. Anthony for the Italians, St. John the Baptist for the French Canadians, St. Patrick for the Irish, St. Boniface for the Germans, Saints Cyril and Methodius for the Slavs; and St. Therese of Lisieux for the missionaries. There are also chapels dedicated to the Sacred Heart, to Mary, the mother of Jesus, and to Saint Joseph, her husband, as well as to Saint Peter.
Stained Glass Windows
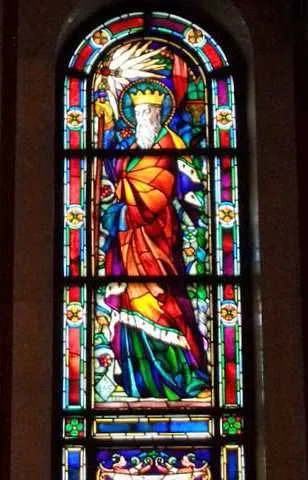
The first stained-glass windows were placed in the Chapels of Saint Peter, Saint Joseph and the Blessed Virgin. The largest stained glass windows are the rose windows located in the north and south transcepts and in the eastern wall of the building. Charles J. Connick, the noted stained glass artist, described his creation of the windows as an opportunity to “express his vision of spiritual beauty in lyric color.”
East Rose Window
The 26-foot-diameter east rose window, known as the Resurrection Window, depicts the Lamb of God in the center of a cross. Surrounding the lamb are the 12 apostles and a motif of vines and branches, representing Christ and his followers.
North Rose Window
The American Jesuit Martyrs window, on the north side, commemorates the eight North American martyrs.
South Rose Window
The south rose window is a pictorial display of the Beatitudes. Jesus sits in the center of the window and is surrounded by eight saints of the Americas who exemplify the beatitudes.
Other Windows
Other beautiful stained glass windows can be found throughout the Cathedral, not only in the various side chapels but in the transcepts and entryways as well. These windows have depictions of Christ and various saints and past figures of Christian history. Among them are ones of Saint Teresa of Avila, the Last Supper, Christ as the Good Shepherd, Pope Benedict XV, and Saint Dismas (the “Good Thief” alongside Christ on the cross).
Paintings and Frescoes
Three large paintings in the Cathedral represent scenes from Christ’s crucifixion and death. The Entombment, a painting in dark tones depicting the preparation of Jesus’ body after his death, was painted by 19th century artist Theodule-Augustin Ribot. Two other paintings are The Crucifixion by Minnesota native Nicholas Richard Brewer and The Descent from the Cross (1867) by Karl-Ernest-Rodolphe-Heinrich-Salem Lehmann.
More recent additions are two frescoes painted by Minnesota artist Mark Balma in the mid-1990s. One tells the story of Bishop Joseph Cretin’s arriving at his newly created diocese in 1851. The other fresco depicts Archbishop Ireland leading a procession for the first Mass in the Cathedral of Saint Paul on Palm Sunday 1915.
The Cathedral of Saint Paul has been made by many hands, from the initial sketches made by Masqueray, to the immigrants who contributed to the construction, to the artisans and designers who have carried on the task of embellishing the church during the last 85 years. It is truly a fitting testimony to God and a sacred place where all people can appreciate its magnificence and worship with uplifted hearts.
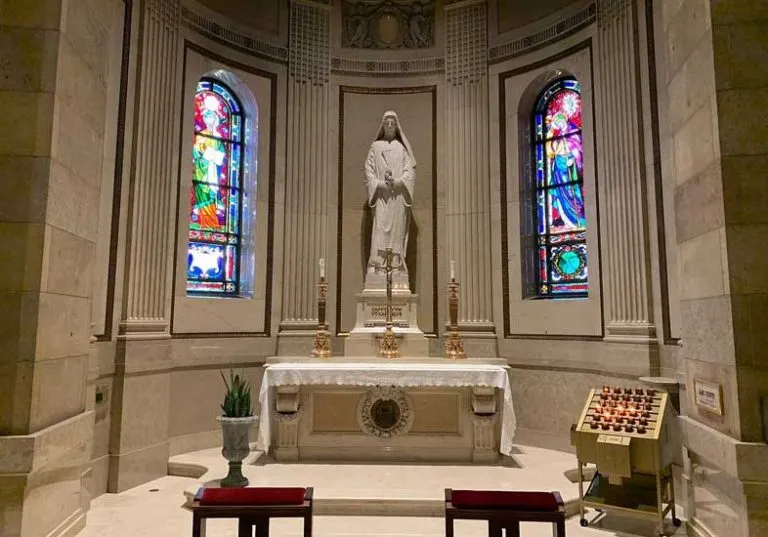
Feast Day – 29th June
The Feast of Saints Peter and Paul or Solemnity of Saints Peter and Paul is a liturgical feast in honour of the martyrdom in Rome of the apostles Saint Peter and Saint Paul, which is observed on 29 June. The celebration is of ancient Christian origin, the date selected being the anniversary of either their death or the translation of their relics.
Mass Time
Weekdays
Saturdays
Sundays
Church Visiting Time
Contact Info
239, Selby Avenue, Saint Paul,
Minnesota, MN 55102, United States.
Phone No.
Tel : +1 651-228-1766
Accommodations
How to reach the Cathedral
The nearest airport to Saint Paul is Minneapolis (MSP) Airport which is 7.1 miles away.
Robert Station (Light rail station) in Saint Paul, Minnesota & 10th Street Station is a light rail stop along the METRO Green Line in downtown Saint Paul, Minnesota.

