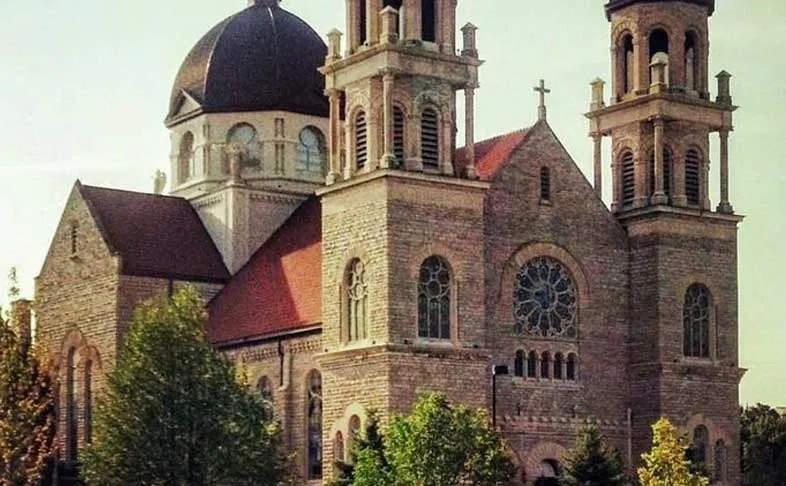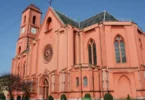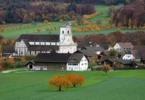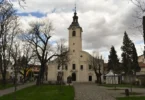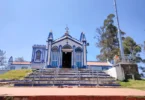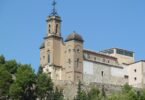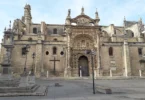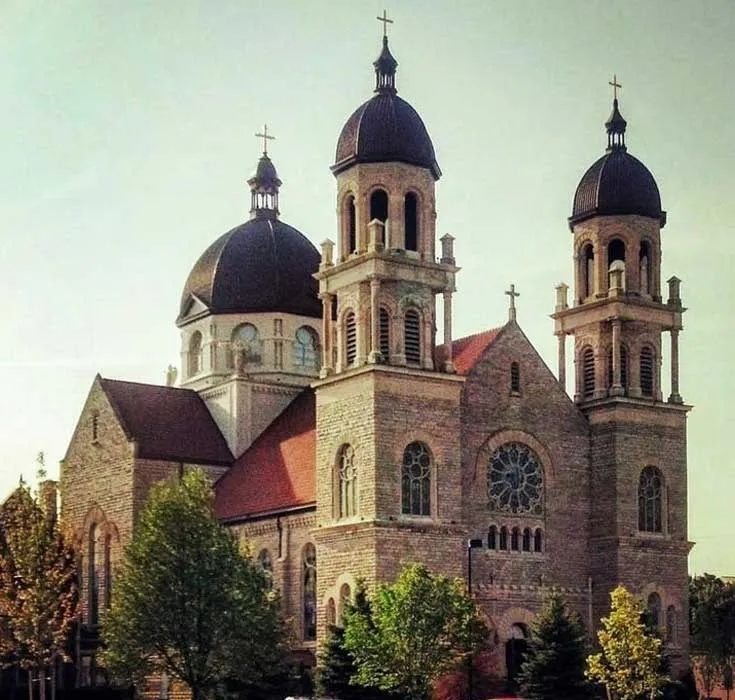
Introduction
Basilica of Saint Adalbert, Grand Rapids is a minor basilica of the Catholic Church and a parish church of the Catholic Diocese of Grand Rapids in Grand Rapids, Michigan, United States. Its name sake and patron is St. Adalbert of Prague (956 – 23 April 997), bishop and martyr, and a Patron of Poland, the nation from which the Basilica’s original parishioners emigrated.
German-speaking Catholic Poles in Grand Rapids originally worshipped with Germans at St. Andrew’s. In 1872 they formed St. Adalbert’s Society to keep together the Polish community in the city. This Romanesque Revival, domed church replaced their earlier frame church erected in 1881–1882. Twin 134-foot-tall corner towers with cupolas flank the triple round-arched entrance, above which is a circular stained glass window.
Basilica of Saint Adalbert, Grand Rapids the dome and octagonal drum at the crossing rises from a square base on whose four corners are sculpted angels facing the cardinal points of the compass. The angels were carved by the Gondola Brothers of Cleveland. The church’s exterior walls are of evenly coursed, rock-faced Sandusky limestone with Bedford limestone trim, and the roof is covered with red tile.
Harks of Cleveland drafted plans for the church; Chris Vierheilig of Grand Rapids supervised construction; Andrew Brothers of Cleveland built it; and A. Artmaier of Chicago produced the stained glass windows, some depicting Polish saints. This grand and magnificent basilica tells of the importance of Catholicism in western Michigan. A recent project replaced the clay roof tiles and gilded metal crosses, and repaired the trumpet-sounding angels.
Harry L. Mead created the large red brick and stone-trimmed Jacobean parish house next door at 645 Davis Avenue NW in 1922.
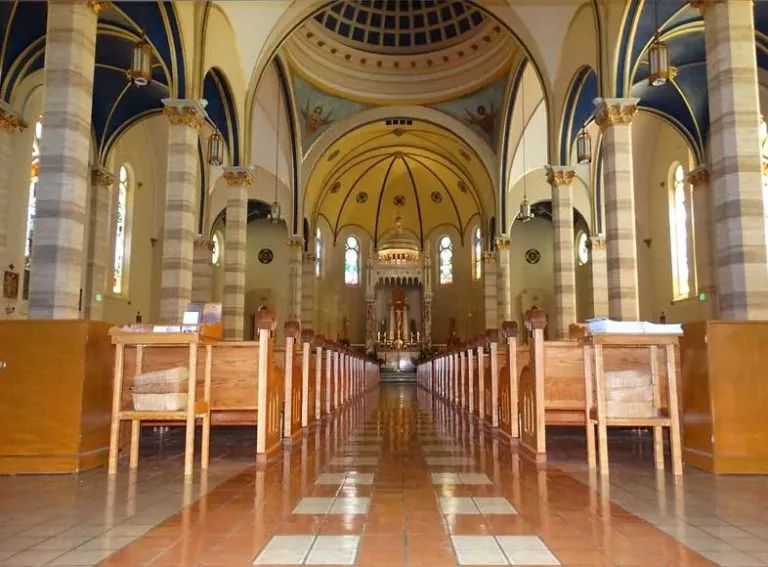
History of Saint Adalbert, Grand Rapids
Basilica of Saint Adalbert, Grand Rapids – the Saint Adalbert Aid Society was formed in 1872. At that time the purpose of the fraternal aid societies that sprang up in the primarily ethnic areas of the city, was to assist new immigrants in settling in the area, finding housing, and employment. With the help of the Saint Adalbert Aid Society, and on the initiative of the many Polish people of this area, two lots were purchased in 1880 at the corner of Fourth Street and Davis Avenue, NW, and in June of 1881 construction of a small wooden church was begun. Thus, St. Adalbert Parish was soon established.
In 1891 the original church (Basilica of Saint Adalbert, Grand Rapids) was enlarged to accommodate the ever growing Polish population. In 1892, the Society constructed a large meeting hall, pictured here, which remains in use by the Society and its members today. In early July of 1907, work began on the present church building. The cornerstone was laid on August 18, 1907, and the building was completed in late spring of 1913 for a total cost of about $150,000, including all of its furnishings. The original wood structure was moved on horse-drawn wagons to Belmont Michigan to become the parish church of Assumption of the Blessed Virgin Mary.
The old St. Adalbert Church was used until the late 1980’s when a new church was constructed in Belmont. Pope John Paul II elevated St. Adalbert Church to the status of a minor basilica on 22 August 1979. The dedication liturgy was celebrated in conjunction with the centennial of the parish on 16 February 1980. The parish has subsequently been merged with St. James Parish, also in Grand Rapids.
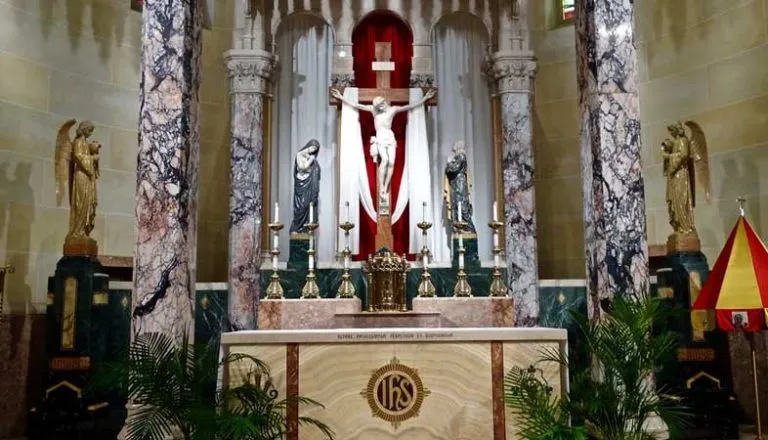
Architecture
Architectural style: Romanesque Revival architecture
The Romanesque Revival edifice was designed by architect Henry J. Harks of Cleveland, Ohio. Architect Chris Vierheilig of Grand Rapids supervised its construction. The exterior walls of the Basilica are covered in limestone from Sandusky, Ohio and it is trimmed in Bedford limestone. The two towers that flank the façade are 134 feet (41 m) high and the large central dome rises to 134 feet (41 m) above the ground. The dome reflects Byzantine influence while the facade’s large rose window reveals Gothic influence.
The Basilica’s stained glass windows were designed by A. Artmaier and created by craftsmen from Munich, Germany. Edmund Verlinden designed the altars, pulpit, baptismal font, and confessionals. The original communion rail was topped with Georgia marble. The pews were crafted by the American Seating Company of Grand Rapids, a nod to the City’s large furniture industry.
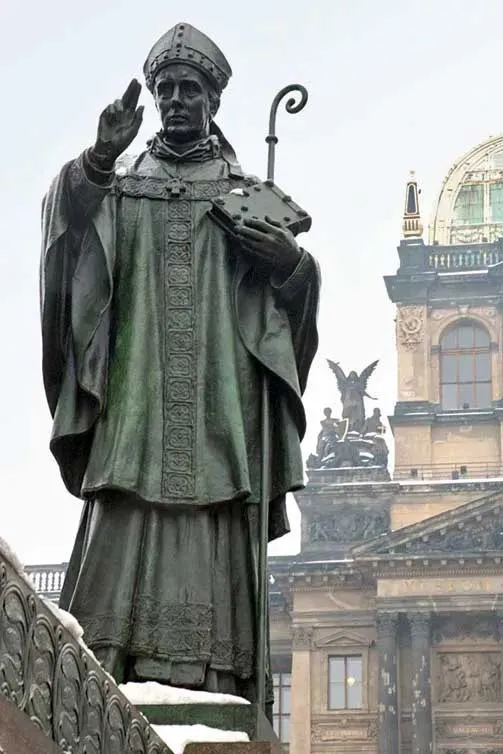
The Basilica of St. Adalbert is, indeed, an architectural landmark in the Grand Rapids area. As one approaches it along the freeway from the hills both east and west of the Grand River valley, its imposing central dome gives one the impressions of some of the old cathedrals of Europe, especially that of Salzburg, Austria. No church in the State of Michigan approaches it in grandeur.
Henry J. Harks of Cleveland was the architect who designed St. Adalbert’s Church, now the Basilica of St. Adalbert. The builder was Andrews Brothers Co., also of Cleveland. The local on-the-job architect was Chris Vierheilig of St. Mary’s Parish. Originally estimated to cost $125,000, including furnishings, it actually cost $150,000—a vast amount of money in a difficult economic period.
The structure, built of Sandusky limestone with Indiana Bedford limestone trim, is 194 feet in length and 80 feet in width increasing to 96 feet in the transept. The frontal towrs are 134 feet high while the beautiful huge central dome rises to the height of 150 feet above the grade line.
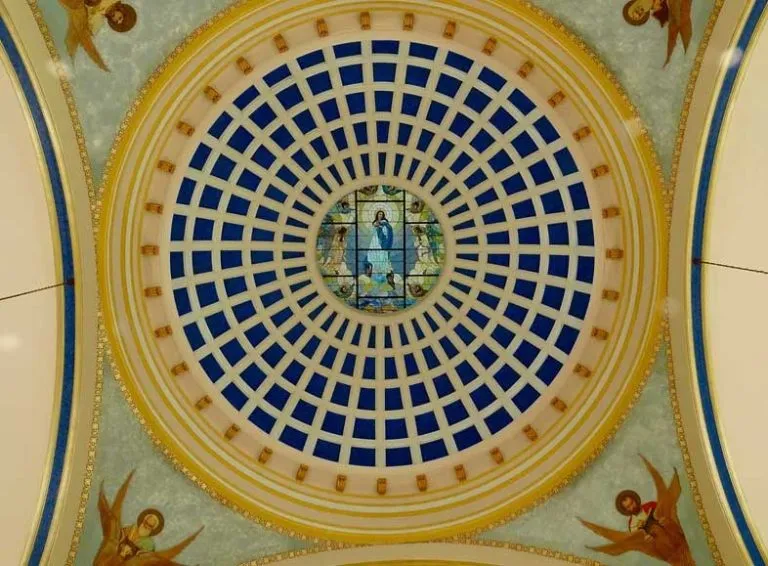
The architecture is basically Romanesque with the massive heavy round arch, the dominant theme and the common denominator. It is repeated throughout both the exterior and interior of the Basilica especially in the dome. The dome itself suggests a strong Byzantine influence. There is also a suggestion of Gothic in the magnificent rose window in the façade and in all the stained-glass windows, designed by A. Artmaier, and supplied by a Chicago firm employing craftsmen who had come from Munich, Germany.
The floor-plan is typical Northern Romanesque with the narthex, nave, transept, and apse, using arches and cross-ribbed vaulting. The free-standing rectangular columns and those attached to the wall are classical in design and create a unified whole. The capitals on these columns are of the Corinthian order. The four sides of each one contain sculpted heads of angels which repeat the theme of the angels on the base of the dome.
The central dome, without doubt, is the Basilica’s most outstanding feature. It immediately draws attention to the structure. Covered with copper, now jaded, [but cleaned to it original copper finish in 2010] the section viewed from the exterior soars 55 feet over the crest of the typically tiled Romanesque roof. This exterior dome forms no part of the interior dome. The octagonal cylinder of this dome is set on a square base at the four corners of which stand four clearly-outlined eleven-foot tall statues. They were sculpted from Bedford limestone, right on the site of construction, by the Gondola Brothers Co. of Cleveland, a firm of stone carvers of no small repute, trained in Italy to do the work.
They represent the Angel Gabriel holding a long trumpet in his hand, each one pointing to the four point of the compass. The very pinnacle of this vast dome, in turn, is surmounted by a delicate lofty miniature dome capped by a cross. The interior dome is decorated with geometric designs and is encircled by bands of gold, blue, and pink tracery. The four murals of angels at its base simply repeat the theme found on the exterior of the dome. The top of this interior dome in the transept, 95 feet above floor level, is climaxed by an opening, the oculus, in the top. This makes it similar to the dome of the Pantheon, built in 27 B.C. by Marcus Agrippa.
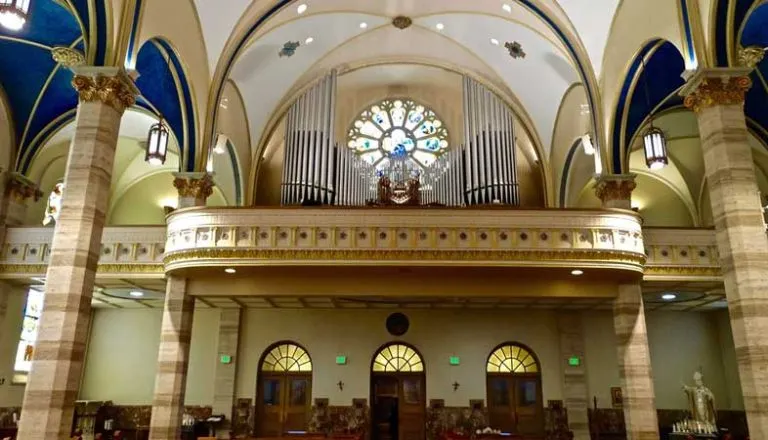
The original altars, pulpit, baptismal fount, and confessionals were designed by Edmund Verlinden. On top of the original communion rail he placed Georgia marble. The seating was made by the local American Seating Co. At the time of the consecration of the building, all the old statuary from the old church was redone by an artist, N.G. Serafini, who had come here from Europe to do such work. Originally, thousands of lights, placed on the ribs of the vaulting, lit the dome and the central and lower archers. Hundreds of other lights outline the main altar.
It is precisely the interior of the Basilica that is even more intriguing that the exterior. The beautiful marble altar underneath the lofty baldacchino is the focal point as one enters the Basilica. Its dome and its arches and its angels simply repeat the Romanesque theme of the great central dome. This main altar is located beneath a beige ceiling flecked with gold. The painting and sculpture are all simple and severe in style with detail work which relates to icon painting. This is suggestive of the Byzantine aura about the Basilica.
Basilica of Saint Adalbert, is a grand monument to the faith and heritage of Monsignor Casimir Skory and the pioneer Grand Rapids Polonians who had the vision to build such a colossal structure. An Ornamental structure in the shape of a canopy, supported by four columns, built over a church altar, and usually decorated with statues and other ornaments. Excerpted from Basilica of Saint Adalbert, A Great Temple of God on the Grand, by Eduard A. Skendzel. Grand Rapids, Michigan, 1980.
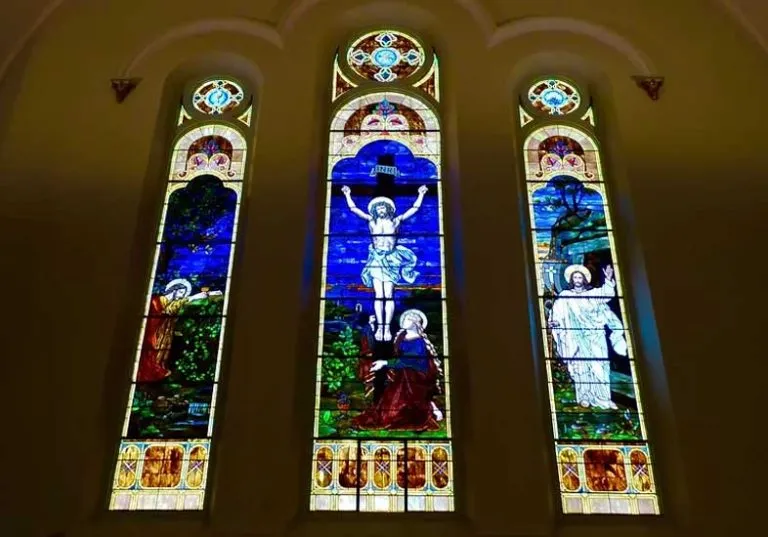
Basilica of St. Adalbert - Domes Restoration
When it came time to restore the copper domes on the Basilica of St. Adalbert, there really was no substitute. Copper had not only proven to be durable and long lasting ― having endured a century of harsh Michigan weather ― but visually aesthetic and architecturally significant for the time. Serving a rapidly-growing Polish Catholic immigrant population, the St. Adalbert church was constructed in 1907. In recognition of the parish’s outstanding commitment to preserving its presence in the original neighborhood and its service to the larger Grand Rapids community, the Roman Catholic Church was given the designation of Minor Basilica in 1980.
To this day, it remains one of the few basilicas in North America and the only one in the state of Michigan. Prominently located at the intersection of two major highways in downtown Grand Rapids, the Basilica is an iconic Romanesque-Revival structure built of Sandusky limestone and roofed with red-clay Spanish tiles. Among the building’s most distinctive features are its three large copper-clad domes, rising 150 feet above the city skyline. The copper material on the domes had survived the end of its natural lifecycle and was in need of renovation or replacement.
The parish of St. Adalbert worked tirelessly to raise the necessary funds through a campaign entitled, “Restore the Glory.” It was important to the parish that the dome’s original character and copper appearance be maintained, and that synthetic or substitute materials not be used for the restoration project. To achieve this, Grand River Builders of Grand Rapids was contracted to remove the original architectural copper, and fabricate and install identically-matching copper elements on all three domes.
Using a custom mold made from one of the original copper shingles, W.F. Norman Corporation of Nevada, Missouri, stamped hundreds of Spanish tile-style copper shingles for the 18,000 square feet of dome roof surface.
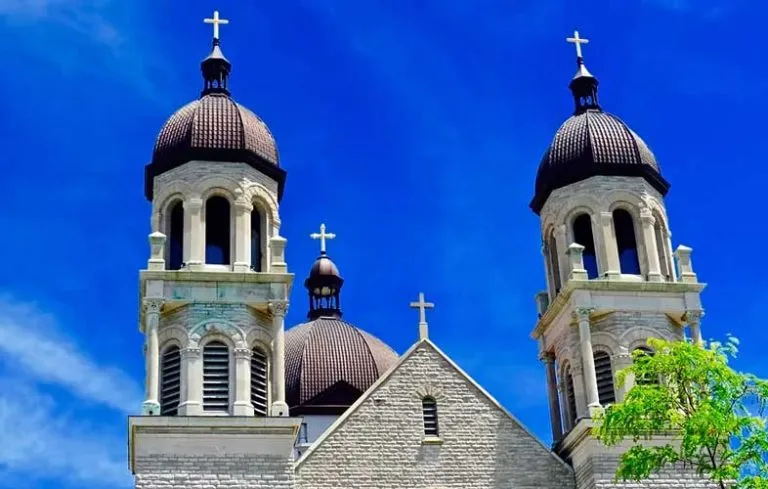
After removing the existing copper shingles and repairing the original wooden roof deck, Grand River Builders craftsmen secured each new shingle with copper nails, rivets and clips. To match the rising curves of the eight-sided domes, shingles had to be individually marked, cut, fastened and soldered to hundreds of handmade copper hip caps. Lower flat roofs were also replaced. The ornate cornices surrounding all three domes were carefully removed.
Their unique profiles were measured, hand-crafted and re-fabricated from 16-ounce sheet copper at the Grand River Builders workshop before being fastened and fully soldered onsite. The eight-columned cupola and bell tower lanterns were each removed intact with a crane, disassembled, and rebuilt before being reinstalled at the Basilica. As with the cornices and hip caps, each copper element of the cupola and lanterns was recreated by hand to identically match the original in material, shape and proportion.
Grand River Builders craftsmen fabricated each element with hand-operated brakes, sheers, rollers, and soldered them over hand-built forms. The numerous spherical elements on the column bases were spun by hand from 24-ounce copper over custom-built wooden forms on an engine lathe. The ornate column capitals were also stamped in copper by W.F. Norman using a custom-made mold.
Finally, the copper bell tower crosses were rebuilt and gilded in shimmering 24-carat gold leaf. The original main dome cross, also made of copper, was still in good condition and was accordingly cleaned, repaired, re-gilded and reinstalled. Due to its significant historic nature, all of the work performed on the Basilica, was completed to the Historic Preservation Standards of the Secretary of the Interior.
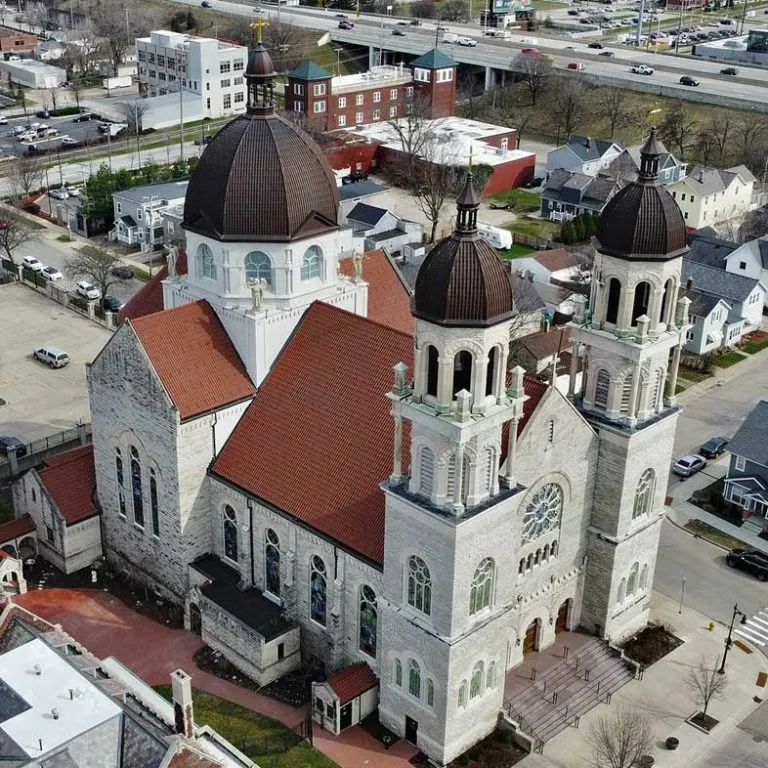
Feast Day – 23rd April
Saint Adalbert, original name Vojtěch, (born 956, Libice, Bohemia [now in Czech Republic]—died April 23, 997, near Gdańsk, Poland; canonized 999; feast day, April 23), first bishop of Prague to be of Czech origin. Descended from the Slavník princes of Bohemia, he was trained in theology at Magdeburg.
Annual feast day of Saint Adalbert held on 23rd April.
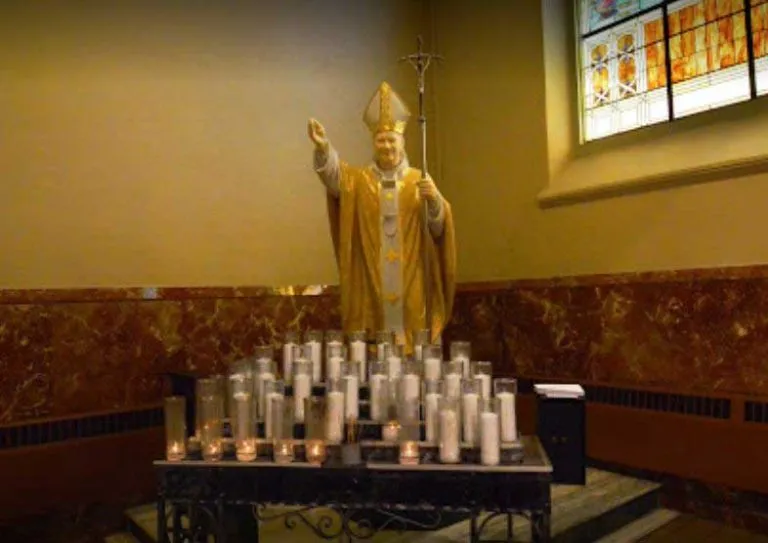
Mass Time
Weekdays
Saturdays
Sundays
Church Visiting Time
Contact Info
654, Davis Avenue Northwest, Grand Rapids,
Michigan, MI 49504, United States.
Phone No.
Tel : +1 616-458-3065
Accommodations
How to reach the Basilica
Gerald R. Ford International Airport in Cascade Township southeast of Grand Rapids, Michigan, United States is the nearby airport to the Basilica.
Grand Rapids Station in Grand Rapids, Michigan, United States is the nearby train station to the Basilica.

