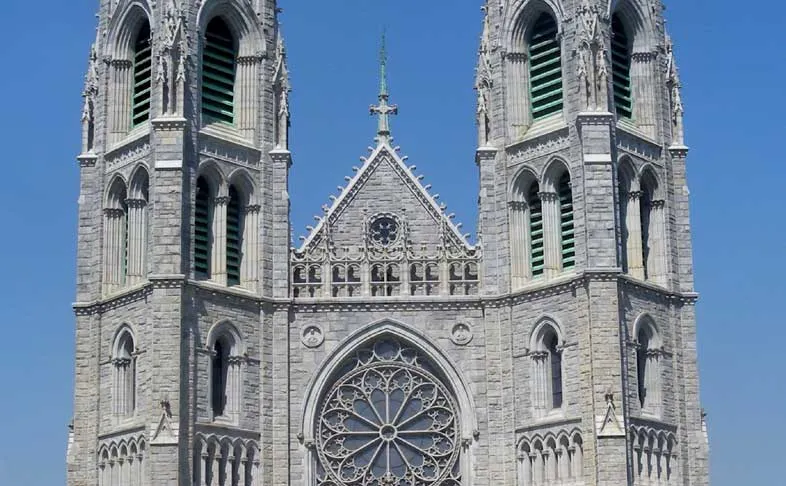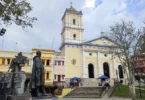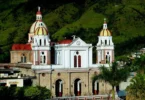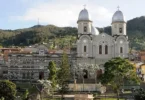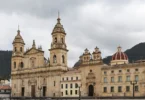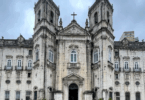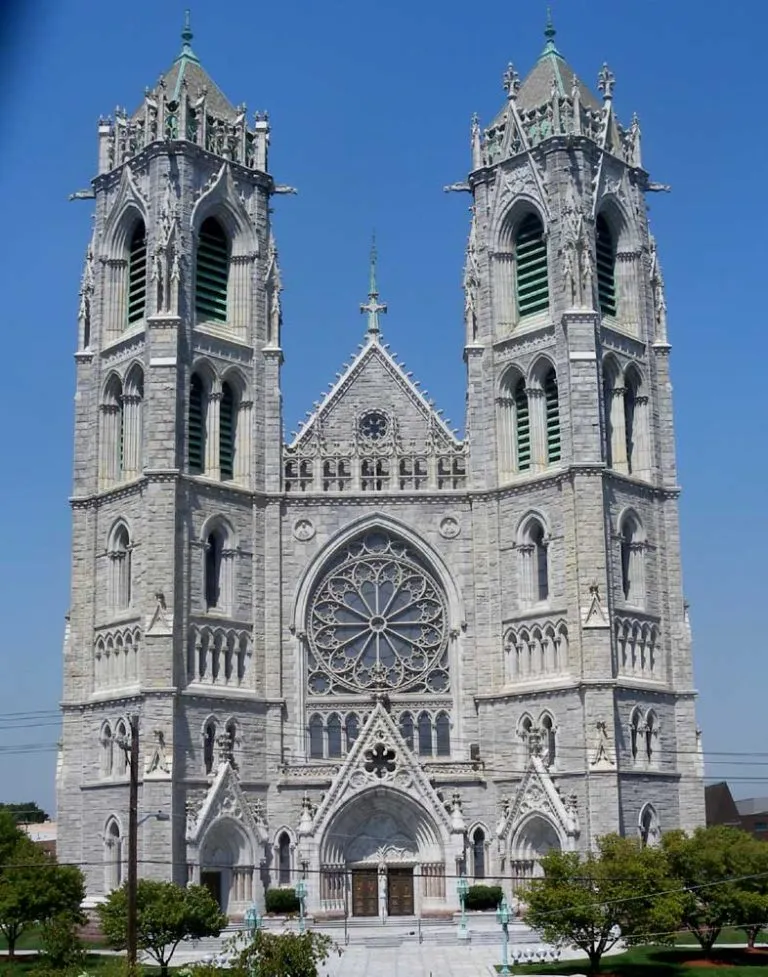
Introduction
The Cathedral Basilica of the Sacred Heart is built on the highest peak in Newark next to Branch Brook Park and the fifth-largest cathedral in North America, is the seat of the Roman Catholic Archdiocese of Newark. It is located at 89 Ridge Street in the Lower Broadway neighborhood of Newark, New Jersey.
On June 11, 1899 at the laying of the cornerstone for the Cathedral of the Sacred Heart Bishop Bernard McQuaid spoke of Newark’s great Cathedral as “a fitting monument to the faith”. It is this key thought which permeates all aspects of the Cathedral project, from its inception in 1859 by the Most Rev. James Roosevelt Bayley, Newark’s first bishop, to its dedication in 1954 by Archbishop Thomas A. Boland. For a Cathedral is more than stone and mortar much more than multi-colored glass and delicate woodcarving. In the words of the late Pope Paul VI: “The secret of a Cathedral is an expression of the unity of believers.” In its totality, a Cathedral is a symphony of praise to Almighty God!
The idea of a new Cathedral church in the city of Newark was first proposed by Bishop Bayley in 1859, only six years after he had been appointed bishop of the new diocese by Pope Pius IX. Bishop Bayley, a convert from the Anglican Communion and nephew of Saint Elizabeth Ann Seton, took the first formal steps in making his dream a reality when he purchased a plot of land on the comer of High and Kinney Streets on January 17, 1859.
This site and an alternate site at South Park and Broad Streets were rejected by the bishop in favor of the present plot of land, measuring two hundred feet by eight hundred feet, and bounded by Park and Sixth Avenues, Clifton Avenue and Ridge Street. Bishop Bayley decided to make the purchase after the Park Avenue lot was recommended by Jeremiah O’Rourke, architect and trustee of Saint Patrick’s Cathedral on Washington Street and Reverend Monsignor George Hobart Doane, pastor of Saint Patrick’s and himself the son of New Jersey’s Episcopal Bishop, the Right Reverend G.W. Doane. Father Doane favored the new site because it “commands a view of the Orange Mountains on the west and Newark Valley, the hills of Staten Island, and New York on the east.”
The actual transaction, for the sum of sixty thousand dollars, was executed on January 2, 1871, when Bishop Bayley acquired a deed from owners Peter T. Doremus and Hiram M. Rhodes. Prior to this, in 4 April, 1870, Father Doane and Mr. O’Rourke, who would ultimately be selected as the Cathedral’s first architect, traveled to Germany, France and England at Bishop Bayley’s request, to gather ideas for Newark’s proposed Diocesan Church.
After studying several cathedrals in England and on the continent, Mr. O’Rourke met in London with George Goldie, one of the leading proponents of the neo-gothic revival. Several meetings between the two men resulted in the sketching of plans for a church much smaller than the present Cathedral. No record of the original O’Rourke, Goldie proposal exists, but we do know that O’Rourke ultimately abandoned them in favor of a much more comprehensive plan adopted in 1897.
Following Bishop Bayley’s elevation to the See of Baltimore in 1872, the Cathedral project was passed on to his successor Michael Augustine Corrigan, who authorized excavation of the site under Mr. O’Rourke’s direction in 1875 and 1876.
But it was not until the arrival of Newark’s third bishop, Winand Michael Wigger, selected in 1881, that the project actually got off the ground. Bishop Wigger, who was elevated to the episcopacy after Bishop Corrigan had been chosen Archbishop of New York, rejected all suggestions to sell the property, including an offer from the City in 1896, which had hoped to obtain the Cathedral site for the new Barringer High School. Instead, Bishop Wigger moved ahead, selected the Cathedral’s patronal designation, “Sacred Heart”, and erected a parish to serve the immediate area under the same title on February 15, 1889.
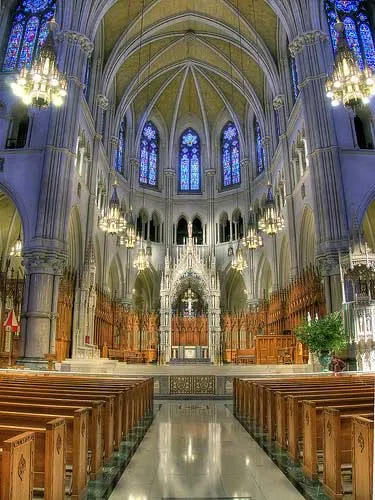
Architecture of Cathedral Basilica of the Sacred Heart
The French Gothic Cathedral covers 45,000 square feet, an area equal to that of London’s Westminster Abbey, and is longer and taller than St. Patrick’s Cathedral in New York City. Built over a 55-year period, beginning at the turn of the century, the land was purchased in January 2, 1871 for $60,000. The cost, initially estimated at $1 million, soon rose to $18 million.
Most of the money was raised through large donations and church collections throughout the Archdiocese. The edifice was dedicated on October 19, 1954. The title of “Sacred Heart” honors Jesus Christ’s love for humanity. The intricate designs of the interiors of the church were made by the finest artisans, using the best materials from around the world. History and architecture buffs throng to this church just to get a glimpse of the grandeur it exudes.
Construction began in 1899 and was finished in 1954. The original design called for an English-Irish Gothic Revival church, but plans were later modified in favor of a French Gothic Revival style. To plan Newark vacation without wasting time, ask Inspirock to design an itinerary.
“Cathedral Basilica of the Sacred Heart is the best example of French Gothic style architecture in the Western Hemisphere.
French gothic style architecture, stone/wood work and high ceilings, 5-foot-7-inch marble statue of Jesus on the bronze crucifix hanging from the baldacchino to the massive pipe organ. Admire the intricately sculpted facade, wood-paneled interior and other fine features when you visit this exceptional Roman Catholic place of worship. Light streams in through the stained glass windows, reflecting off the silver-and-bronze chandeliers. Admire the stylish wood paneling and locally sourced marble set into the walls.
The two towers that flank the entrance stand 323 feet (98 meters) high. The building encompasses 45,000 square feet (4180 square meters) and is the fifth-largest cathedral in the United States.
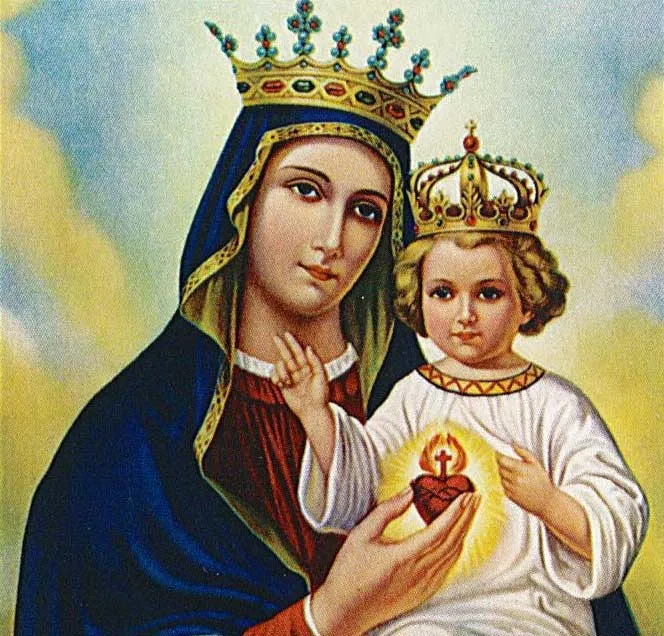
Initial Design of The Cathedral
In July 1897, following the establishment of a Cathedral Committee and the initiation of a massive fund raising drive, Bishop Wigger invited several prominent architects to submit proposals for the new Cathedral, including the New York based firms of O’Connor and Metcalf. Ansley Brothers, Schickel and Ditmars, along with Jeremiah O’Rourke and Sons of Newark. On November 11 of that same year, the Committee, after carefully reviewing all four plans, awarded the contract to O’Rourke.
The O’Rourke church was conceived of in the English-Irish Gothic style, which would be modified later by O’Rourke’s successor. Physical dimensions, however, remained constant over the long years 5 of construction. Hence, the building as it is measured today – length, 365 feet; nave width (center of column to center of column), fifty feet – is the same as O’Rourke envisioned it at the turn of the century.
In accepting the commission, O’Rourke pledged to Bishop Wigger that the work would be “a labor of love and not of fees and profits.”
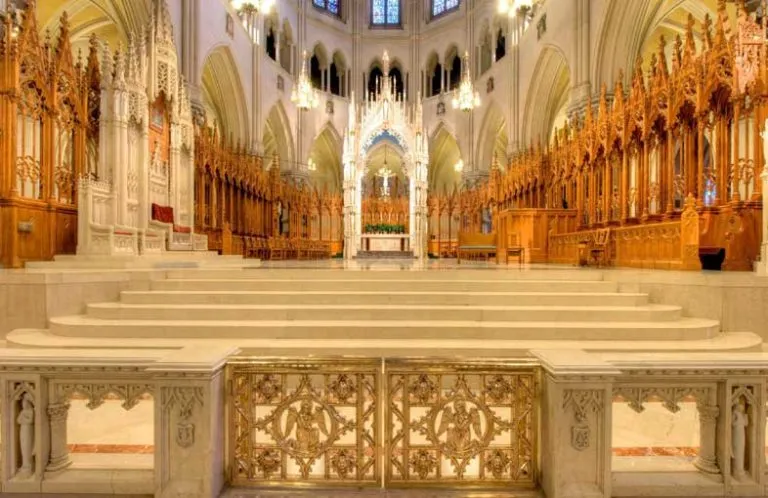
Construction Begins
Construction Begins The monumental task was launched in January, 1898, with Bishop Wigger turning the first spadeful of soil. Construction of the foundations, piers and basement walls soon began, and work progressed so rapidly that Bishop Wigger set June 11, 1899, as the date for the laying of the cornerstone. More than fifty thousand people lined the streets to observe the parade to the Cathedral site, where an excess of one hundred thousand had gathered to watch the cornerstone laying ceremony.
O’Rourke immediately directed his attention to the erection of the walls and towers, selecting Vermont Rockport granite as the exterior stone. Joining O’Rourke in the fall of 1899 was the Newark firm of E.M Waldron and Company, which would handle the responsibilities of general contractor. By April 1902, the walls stood fifty feet at the nave and ambulatory locations, with the first four tiers of the front towers under construction.
Bishop Wigger did not live to see this stage completed, however, having died on January 5, 1901. His successor, Bishop John O’Connor, instructed O’Rourke to continue on but to cut cost wherever possible so as not to exceed the estimated price tag of one million dollars.
Conflicts Halt Construction Next on the agenda would be the erection of the twenty-four nave and ambulatory columns, upon which the weight of the clerestory and vaulting would rest. During the same period, the Waldron company was authorized to extend the front towers from fifty to one hundred eighty feet.
But this period, beginning in 1902, was marked by a series of feuds between O’Rourke and Waldon, which led eventually to O’Rourke’s removal as chief architect in 1910. Charges and countercharges relative to alleged contract violations were leveled by both sides and this necessitated several reconciliation sessions with high-ranking diocesan officials. By the end of 1908, the O’Rourke-Waldron feud had grown to such magnitude that work came to a grinding halt.
The principal element in the cessation of activities centered on a charge leveled by Waldron at O’Rourke relative to the stability of the nave and ambulatory columns. As the erection of the interior columns was taking place, Waldron observed a dangerous shift in position as the weight of stone resting upon the granite shafts increased. Waldron reported his observations to Bishop O’Connor, which led the Diocese to enlist the services of Isaac E. Ditmars, O’Rourke’s ultimate successor, and Fred Metcalf to study the problem.
O’Rourke angrily denounced the findings and twice refused to resign when asked to do so by the Vicar General, Monsignor John Sheppard. The situation went from bad to worse when O’Rourke refused to work with Ditmars, who had been retained by Monsignor Sheppard as advisory architect. Attempts to resolve differences were for naught, and Bishop O’Connor was forced to dismiss O’Rourke on February 24, 1910, following publication of an article in the Newark Evening News defending O’Rourke and his workmanship and attaching the findings of the Ditmars-Metcalf report.
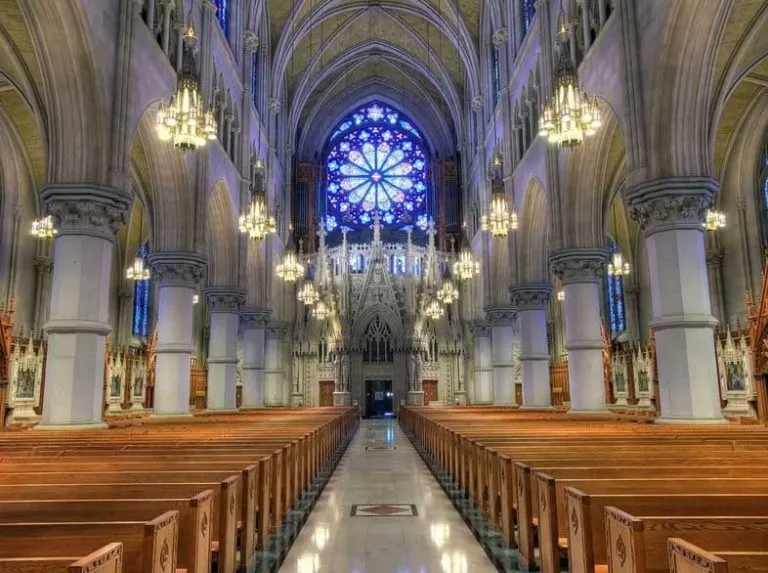
Construction Resumes
Mr. Ditmars immediately assumed control of the project and ordered the removal of all twenty-four pillars. Ditmars’ fears concerning the stability of the columns were confirmed when excavations proved that little attention had been paid to subsurface preparation. Ditmars directed that the rock bed be leveled and the column foundations reconstructed, whereupon twenty-two of the original pillars were reset.
Ditmars’ decision to drop the two remaining pillars allowed him to eliminate the clerestory wall connecting the nave and the chancel, thus opening the transept the full one hundred sixty-five feet. As the arches and clerestory began to rise in the latter half of 1910, extra reinforcement was provided in the form of steel girders at the clerestory level down either side of the nave and around the ambulatory.
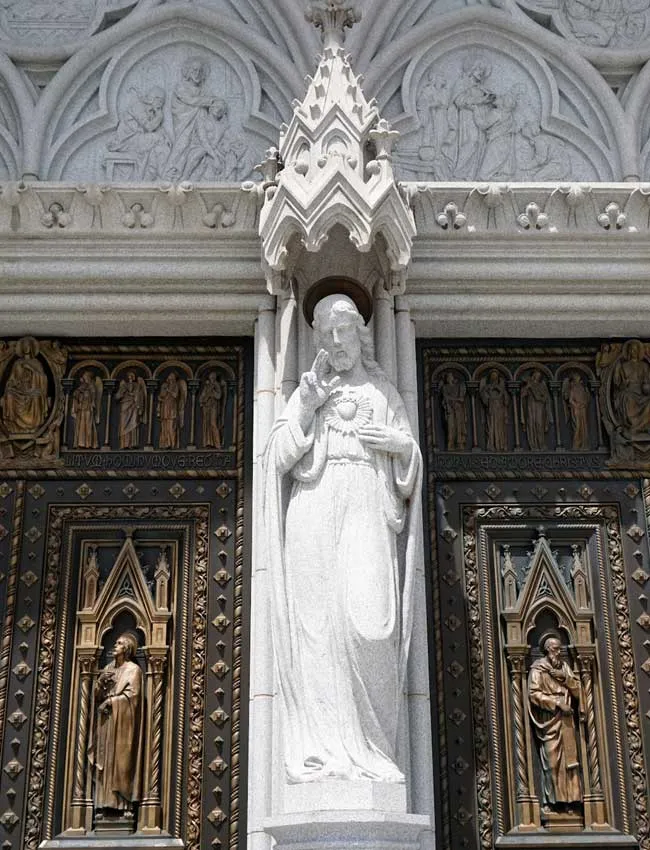
Design Changes
- Inside view of the Cathedral Basilica of the Sacred Heart in 2006.
- The original English/Irish-gothic style was switched to a French-gothic one with those plans accepted in June 1913 and work starting in August 1913.
- Reducing the height of the towers from 332 feet (101 m) to 232 feet (71 m);
- Eliminating the spires to reduce the weight loads on the tower;
- Eliminating the exterior nave buttresses and pinnacles;
- Substituting three rose windows instead of a concentric-circle design; and increasing use of sculptures at the entrances.
The Last Stage
By 1918, construction moved at a steady pace to allow the completion of the steel-slated roof in November 1919. The granite tympanum canopies and medallions were finished and, by July 1924, the windows were completed. With this, the building was finally insulated for the first time since the construction’s start. The carving of the medallions’ scriptural scenes and bishops’ portraits took place on-site between April 1922 and November 1924 under the direction of Rochette and Parzini of New York City.
In 1925, officials wanted the cathedral completed by December 1926, to coincide with the 50th anniversary of O’Connor’s ordination as a priest. The dedication was postponed because of a dispute over the type of limestone used and the many delays in construction. Limestone installation, vaulting, the work on the sanctuary floor and sacristies continued.
With O’Connor’s death in May 1927, construction focus shifted to the crypt where he would be laid to rest.
General work re-commenced in August 1927 and ended some months later with the installation of an Italian Botticino-marble altar purchased from Benziger Brothers of New York City.
Dedication
After nearly 95 years of planning and building, Thomas Aloysius Boland, Archbishop of Newark, finally dedicated the Cathedral of the Sacred Heart on October 19, 1954. During the ceremony, Boland received the pallium from then-Archbishop Amleto Giovanni Cicognani, Apostolic Nuncio (delegate) to the United States.
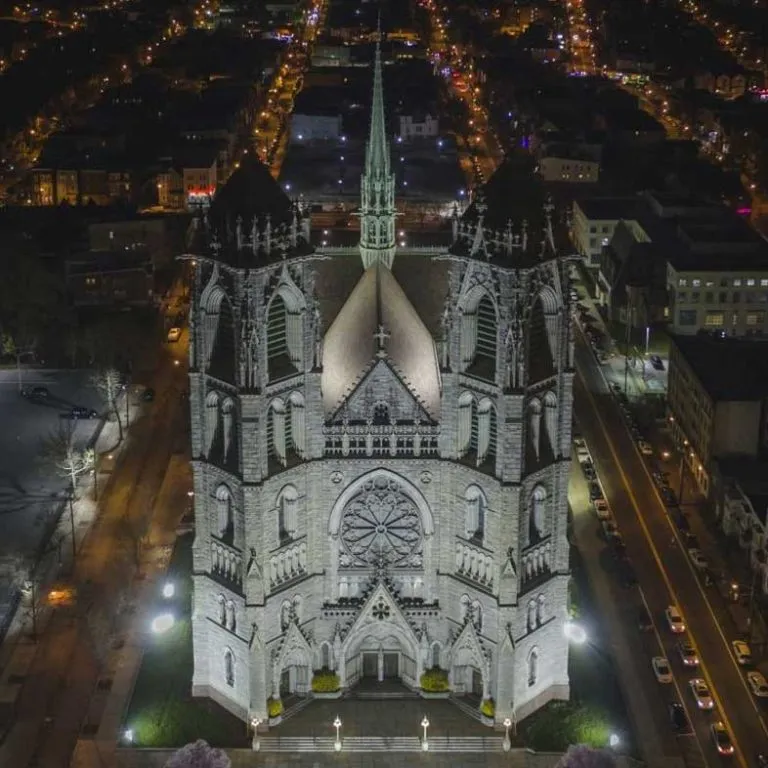
Opening it's Doors to the World
State and national recognition has also been accorded Newark’s majestic Cathedral Church, which was designated an historic landmark by the New Jersey Historical Society in December, 1974. Two years later, on December 22, 1976, national recognition was given the Cathedral through its designation as a National Historic Site.
In 1979, the Cathedral of the Sacred Heart celebrated its Silver Jubilee. A sad, double irony touched the Cathedral in the deaths of Archbishop Boland and Monsignor Doyle. Twenty-five years after dedicating the Cathedral the remains of Archbishop Boland came to rest permanently in the crypt chapel In 1989, the remains of Bishop Wigger were taken from Holy Sepulchre Cemetery and placed in the crypt chapel.
Still, the Jubilee was a cause for joy and pride. The Cathedral was able to review a quarter century of religious witness and cultural enrichment to the people of the Newark area and to all the men and women of goodwill who entered its doors and were part of its programs and inspiration.
Visit by Pope John Paul II & Cathedral's Elevation
On Wednesday, October 4, 1995, Pope John Paul II visited the United States. President William Clinton welcomed him at Newark Liberty International Airport. The two leaders then traveled to the Cathedral, where they talked privately in the Archbishop’s residence. Pope John Paul II then celebrated Holy Mass in the Cathedral in front of more than 1,600 people. President Clinton and the First Lady were seated in the first row of the nave. During the visit, Pope John Paul II conferred the title of Minor Basilica to Sacred Heart Cathedral, giving it its current name, Cathedral Basilica of the Sacred Heart.
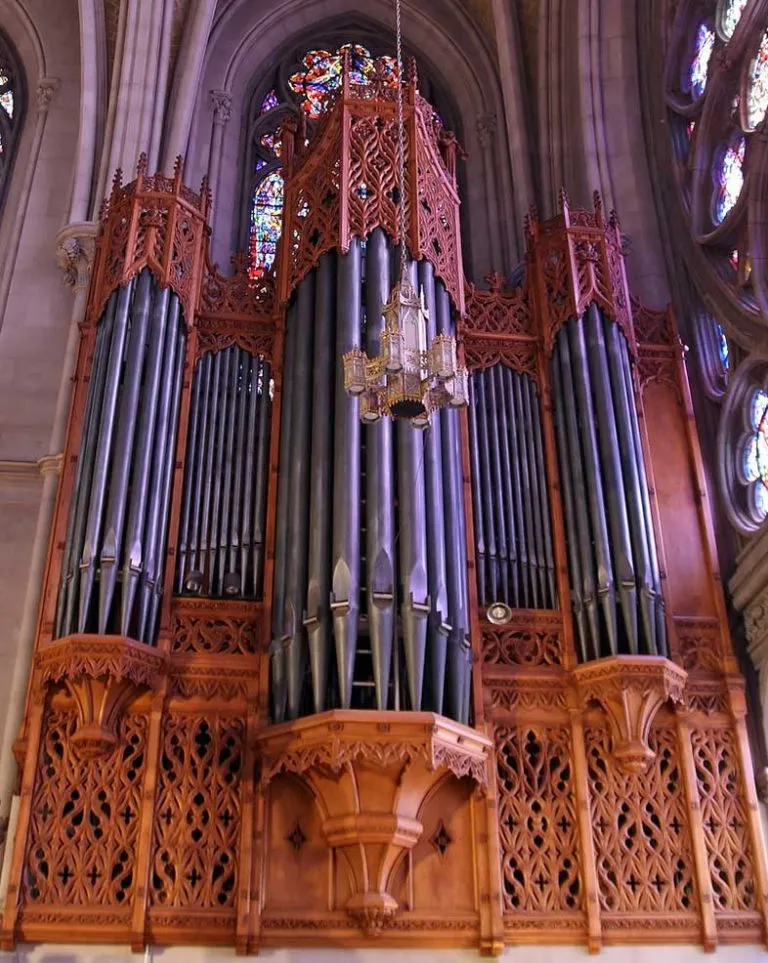
Music at the Cathedral Basilica
The Cathedral Basilica holds concerts open to the public throughout the year and it has the Largest Pipe Organ ever built by the Schantz Organ Co. which includes 154 stops playable from two consoles. When installed in 1953, the organ held 144 stops, it was expanded and renovated in 1989.
Feast Day – 24th June
Annual Feast Day of the Sacred Heart is on June 24th. The Solemnity of the Sacred Heart will be held with Holy Hour and special Mass.
Mass Time
Mondays to Fridays
Tuesdays, Thursdays & Fridays
Wednesdays & First Fridays
Saturdays
Sundays
Church Visiting Time
Contact Info
Cathedral Basilica of the Sacred Heart,
89, Ridge Street, Newark,
New Jersey, NJ, 07104, United States
Phone No.
Tel : +1 973-484-4600
Accommodations
How to reach the Cathedral Basilica
Newark Airport (EWR) in Newark, New Jersey, United States is the nearby Airport to the Cathedral Basilica.
Newark Penn Station in Newark, New Jersey, United States is the nearby Train Station to the Cathedral Basilica.

