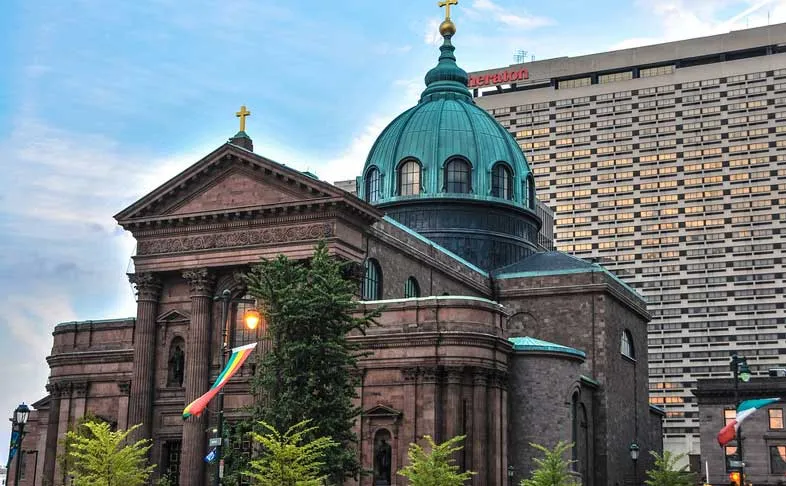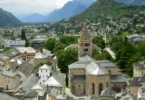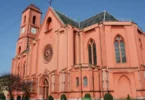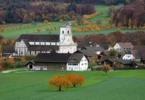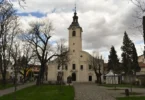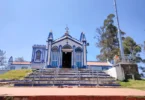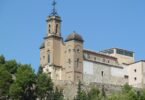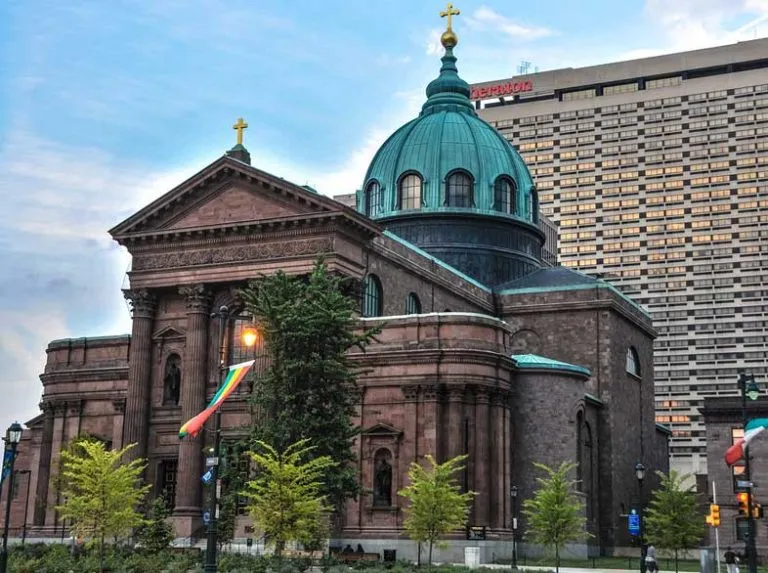
Introduction
The Cathedral Basilica of Saints Peter and Paul, head church of the Roman Catholic Archdiocese of Philadelphia, is located at 18th Street and the Benjamin Franklin Parkway, on the east side of Logan Square in Philadelphia. It was built between 1846 and 1864, and was designed by Napoleon LeBrun, from original plans by the Reverend Mariano Muller and the Reverend John B. Tornatore, with the dome and Palladian facade, designed by John Notman, added after 1850. The interior was largely decorated by Constantino Brumidi.
The cathedral is the largest Catholic church in Pennsylvania, and was listed on the U.S. National Register of Historic Places in 1971. The cathedral has been the site of two papal Masses, one celebrated by Pope John Paul II in 1979, and the other by Pope Francis in 2015. The current rector of the cathedral is the Reverend Gerald Dennis Gill and the current archbishop of Philadelphia is Nelson J. Perez.
The Cathedral Basilica of Saints Peter and Paul is the principal church of the diocese, because it is here that the bishop as local ordinary of the diocese has his throne (chair), called the cathedra. Open since 1864 and located at the East side of Logan Square on 18th Street and the Benjamin Franklin Parkway, the cathedral is the mother church of the Archdiocese of Philadelphia. It is the largest brownstone structure in Philadelphia and the largest Catholic Church in Pennsylvania. The history of the Cathedral Basilica of Saints Peter and Paul is central to the history of the Archdiocese of Philadelphia.
The Catholic Church in Mid-19th Century Philadelphia – The Bill of Rights and Jefferson’s intent notwithstanding, the design and construction of the Cathedral Basilica of Saints Peter & Paul in Philadelphia, was, at least in part, influenced by the virulent anti-Catholic sentiment that had erupted in that city just a few short years before the cornerstone of the Cathedral was placed. While the Baltimore Cathedral was intended as a testament to the religious tolerance upon which the new country was founded, with its large windows and open, airy, welcoming design, the Cathedral Basilica of Saints Peter & Paul reflects an architectural response to extreme prejudice.
An increased influx of immigrants into the new United States at the early part of the 19th century, coupled with an economic downturn, led a faction of the population to view the predominantly working-class Irish Catholic immigrants with, at the very least, growing unease. As early as 1830, anti-Catholic publications began to appear. Mistrust and prejudice ran so high that in 1834, a mob of anti-Catholic sympathizers burned a convent in Massachusetts.
That anti-Catholic faction grew, both in number and in outspokenness, in many of the former colonies to become, in 1837, a political party known as the Native American or Nativist party. The Nativists blamed the newly arrived immigrants for the increasing problems in the urban areas, where those immigrants had largely settled. In addition, they resented the increased competition for jobs in the troubled economy. While politically the Native American party simply championed the slogan “America for Americans,” they actually sought to extend the period required for naturalization to 21 years. Their intent in doing so was to limit the voting influence of the newly arrived immigrants as well as their ability to hold public office.
When accused of being anti-Catholic and anti-Irish, members of the Native American party adamantly denied the accusation and swore that their chief object was to ensure that “church and state remain separate”. (Nativist sympathizers were sometimes called “Know-Nothings” because those aligned with the movement would claim to “know nothing” of the group’s violent or disruptive activities.) With the powder keg filled and the fuse in place, all that was needed was a match. That match ignited in 1842, when religious education within the Philadelphia public schools became an issue.
Because there were differences between the Catholic bible and the King James Version, the Bishop of Philadelphia, Francis Kenrick (1797-1863), wrote a letter to the Board of Controllers, who oversaw public education in the city, requesting that Catholic students be allowed to either use the Catholic bible or be excused from the religious classes being taught. The Board of Controllers had no opposition to this request and voted a resolution in agreement. This was interpreted in the narrow view of Nativist sympathizers as an attempt by the Catholics to dominate religious education in the public schools.
On 8 May 1844, large crowds assembled in Kensington and several skirmishes took place. As the violence escalated, Catholic homes were attacked and, ultimately, multiple Catholic structures were burned to the ground, including Saint Michael’s Church and rectory; the convent of the Sisters of Charity; and the church, rectory and library of Saint Augustine’s Church, located at 4th and Vine Streets. Several people, on both sides, were killed. Despite the presence and attempted intervention of the city troops and officials, other structures were threatened, including Saint Phillip’s. Ultimately it took the arrival of the governor and 5,000 troops to calm the riots. It was against this socio-political backdrop that Bishop Kenrick began to formulate his vision of a great cathedral in Philadelphia to provide services to the city’s growing Catholic population.
The Cathedral Basilica of Saints Peter and Paul would be named after Saints Peter and Paul. These apostles share a feast day as founders of the church in Rome. Peter, a Galilean fisherman chosen by Christ as one of the twelve apostles, became the undisputed leader of the fledging church after Pentecost. Paul, a Pharisee and Roman citizen who had persecuted Christians, became the church’s greatest missionary, its “apostle of the gentiles.” By tradition both were martyred in Rome.

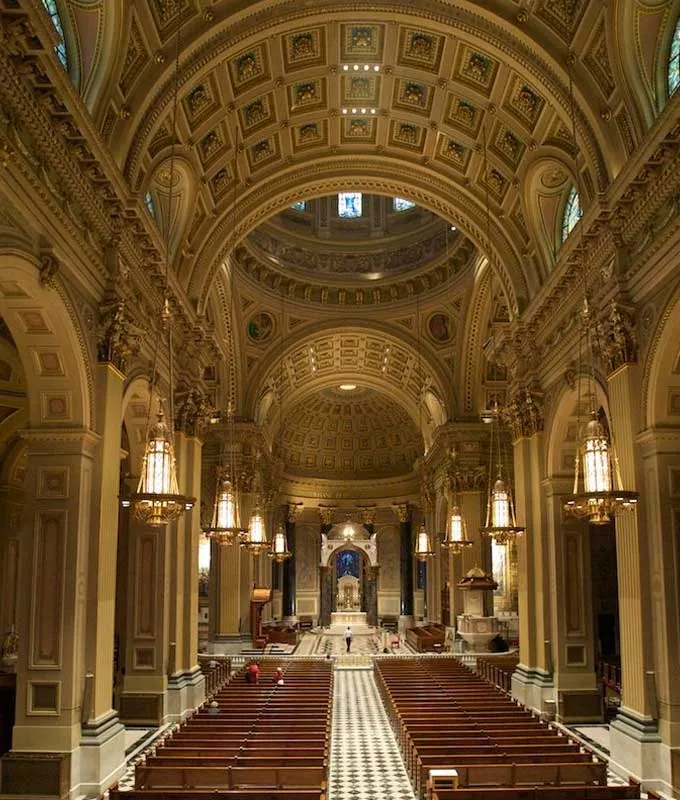
History of Building the Cathedral
Bishop Kenrick engaged two Vincentian priests, both of whom had studied architecture prior to joining the priesthood, to draw preliminary sketches of a proposed cathedral. When Fathers Mariano Maller, C.M. and John B. Tornatore, C.M. drew those initial sketches, the violence and anti-Catholic enmity wrought by the Know-Nothings in 1842 were still very fresh in their minds. The sketches, from which architect Napoleon LeBrun would design the building, showed the structure’s windows only at the clerestory level. There is a local legend – several versions, actually – told about the high placement of the windows. The essential story is that someone connected with the building of the Cathedral (in one version, it was the Bishop himself) had pulled aside the strongest workman he could find and had him throw stones as high as he could, and it was ordered that just above that point was where the windows were to be placed.
In 1845 a building met with financial failure and was offered for sale. The owner of the property was the Farmers’ Life and Trust Company of New York City. The property was purchased and is the present site of the Cathedral. The purchase price was $37,200. On 29 June 1846, the feast day of Saints Peter and Paul, Bishop Kenrick issued a pastoral letter soliciting funds for the construction of the Cathedral. Of particular note was the insistence by the Bishop that no work should be done without sufficient funds to pay for it. This effectively did two things: first, it ensured that the diocese would not be hampered by staggering debt during and after construction, and second, it ensured as well that construction of the Cathedral Basilica of Saints Peter and Paul would take considerable time. The financing of such monumental and ornate structures throughout history had always been difficult and often intermittent due to lack of funds and, not incidentally, political upheaval. The Cathedral of Saints Peter & Paul would be no different. A 25-year-old local man named Napoleon LeBrun (1821-1901) was engaged as architect on the project. The cornerstone, a gift of Mr. James McClarnan was laid on Sunday afternoon 6 September 1846 at 4:30 pm at the northeast corner of the church in the presence of some 8,000 people.
Born in Philadelphia to French Catholic parents, LeBrun had apprenticed with Thomas Walter, who had built the Capitol dome in Washington, DC. Among LeBrun’s other notable local designs are The Philadelphia Academy of Music, Saint Patrick’s Roman Catholic Church on 20th Street and Saint Augustine’s on 4th Street. Eventually, LeBrun established himself in New York, along with his sons, and designed one of the earliest skyscrapers – the Metropolitan Life Insurance Company tower.
After five years of working on the Cathedral, LeBrun left the project over a disagreement with the Bishop in 1851, and John Notman (1810-1865) assumed the responsibility of the Cathedral’s completion. Notman, a well-respected architect, is most famous for his work in the Gothic Revival style, particularly for his design of Saint Mark’s Episcopal Church on Locust Street in Philadelphia, the Chapel of the Holy Innocents in Burlington, NJ, and the Episcopal Church of the Holy Trinity on Rittenhouse Square. Notman left the Cathedral project in 1857 over a dispute regarding his fees. A third architect, John Mahoney, apparently managed the construction until LeBrun returned sometime around 1860.
The leadership of the Philadelphia diocese changed three times over the course of construction. In 1851, Bishop Kenrick was elevated to the office of Archbishop of Baltimore, just 5 years after the cornerstone was laid. Father John Neumann (1811-1860) succeeded him as Bishop of Philadelphia in 1852 and continued the work on the Cathedral. In 1857, Bishop James Wood (1813-1883) became coadjutor Bishop of Philadelphia and would replace Bishop Neumann upon his death in 1860. Bishop Wood was trained in business and banking and was at once given the task of completing the Cathedral Basilica of Saints Peter and Paul. As a temporary measure in 1857, Bishop Wood had a small chapel built on Summer Street for the convenience of parishioners who had been attending services in the chapel of the Bishop’s home. By September of 1859, the walls of the Cathedral were completed, and on 14 September 1859, with Bishop Neumann presiding, the keystone was placed and the cross was raised to the top of the dome by Bishop Wood. Bishop Martin Spaulding of Louisville gave the address. Four months later Bishop Neumann died.
Bishop Wood noted the costs incurred by having construction stop when funds weren’t available and allowed the church to borrow money for its continuation – in direct contrast to the original intent of Bishop Kenrick. Yet, despite the issue of funding, the management of construction, and the interference wrought by the onset of the Civil War, Bishop Wood completed the Cathedral and presided over its dedication on 20 November 1864. The Cathedral was formally consecrated in 1890.

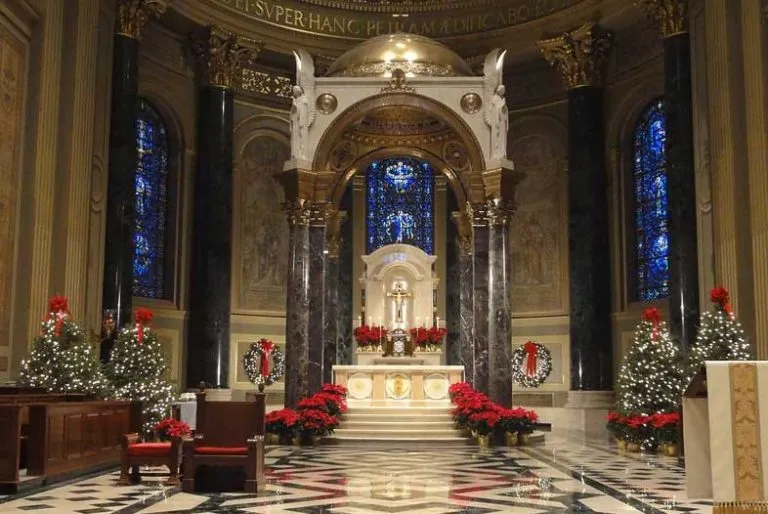
Architecture – Cathedral Design and Renovations
Architectural styles: Palladian architecture, Renaissance Revival architecture.
Although it might be tempting to conclude that the Neo-Classical design of the Cathedral Basilica of Saints Peter & Paul was solely a response to the anti-Catholic violence, Bishop Kenrick, in a letter to his brother the Bishop of St. Louis, clearly expressed that he did not care for Gothic architecture and that a cathedral in Philadelphia would not be of that design. It seems that the Cathedral of Saints Peter & Paul was, from the outset, intended to be of Neo-Classical design, with that architectural style’s barrel arches, Corinthian columns, and triangular pediments supported by columns at the entrances. Yet the placement of the windows at only the clerestory level is in strong contrast to the Baltimore Cathedral – also of Neo-Classical design – and most likely the result of concern over potential anti-Catholic violence.
LeBrun’s design for the Cathedral was modeled after the Lombard Church of Saint Charles (San Carlo al Corso) in Rome in the Neo-Classical style of the Italian Renaissance. Like so many churches and cathedrals in Europe, it would have a cruciform floorplan. It was constructed of Connecticut and New Jersey brownstone and is topped by a great copper dome which has acquired a green patina. Though never built, a bell tower was envisioned for the northeast corner and there were several other modifications to the original design over the course of construction. The gilded surfaces and detailed sculptural elements, along with the choice of rich finishes of marble and walnut, give this relatively young cathedral a distinct sense of timelessness. The interior decorations are largely the work of Constantino Brumidi (1805-1880). Brumidi also painted the Capitol in Washington, DC.
The venerable edifice was completely renovated in 1914 under the direction of Archbishop Edmond F. Prendergast (1843-1918). The interior walls were painted and the works of art were rearranged or replaced to be more effective with the new high altar of white marble. New confessionals were added and a complete renovation of the crypt was completed. The weathered tin roof was recovered with copper and the dome refurbished with the same material.
On the Feast of the Maternity of Our Lady, 11 October 1955, The Chapel of Our Lady of the Blessed Sacrament, newly-built on the north side of the Basilica, was dedicated. lt replaced the old chapel that was built in 1856. Completion of the chapel made it possible to close the Cathedral for renovations. From 1956 to 1957, shortly after the chapel was completed, major renovations to the Cathedral were carried out. This project was at the direction of John Cardinal O’Hara (1888-1960) and involved the structure of the building.
The principal work of the 1956-57 renovation was the construction of the semi-circular apse to provide a spacious area for the main altar. Most notable is that windows were placed at ground level in the enlarged apse behind the altar during this renovation.

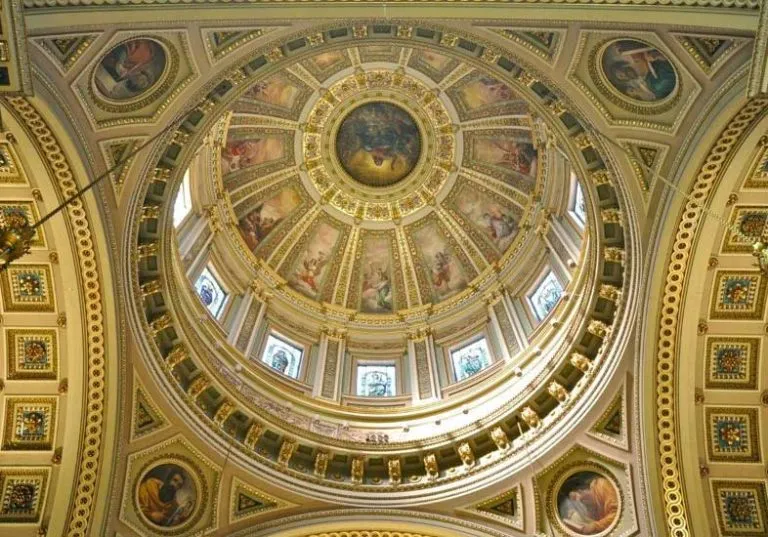
Architectural Dimensions
- Foundation walls from 5 to 10 feet thick
- Walls of the building are 4 feet 6 inches thick
- The structure measures approximately 300 feet in length, 136 feet in width, and 101 feet 6 inches in height from the pavement to the apex of the pediment
- The dome rises over 60 feet, is 71 feet in diameter at the base, and rises 156 feet 8 inches above the floor of the Cathedral
- The total height of the Cathedral is 209 feet to the top of the 11-foot gold cross
- The ball under the gold cross is 6 feet 8 inches in diameter
- The current sanctuary is 91 feet deep
- The great nave is 50 feet wide and 236 feet long
- The vaulted ceiling is 80 feet above the floor
- The canopy over the altar is 38 feet high
- The walnut pews seat over 1,000 people, with capacity for almost 1500 by the use of temporary chairs.
- The confessionals are walnut-stained oak; their privacy is secured by red velvet curtains.
- Six Verte lmperial marble columns, rising 40 feet high and weighing in excess of twenty-five tons each, are set into the curved wall of the apse.
- The canopy or baldachin over the altar is of antique Italian marble. lt stands 38 feet high and is surmounted by a semi-circular dome of bronze panels.
- The floor is of white and dark green marble tiles over an inch thick. A white marble altar rail with three bronze gates separates the nave and transept from the sanctuary.
- The facade of the Cathedral is graced by four massive stone columns of the Corinthian order, over 60 feet high and 6 feet in diameter.

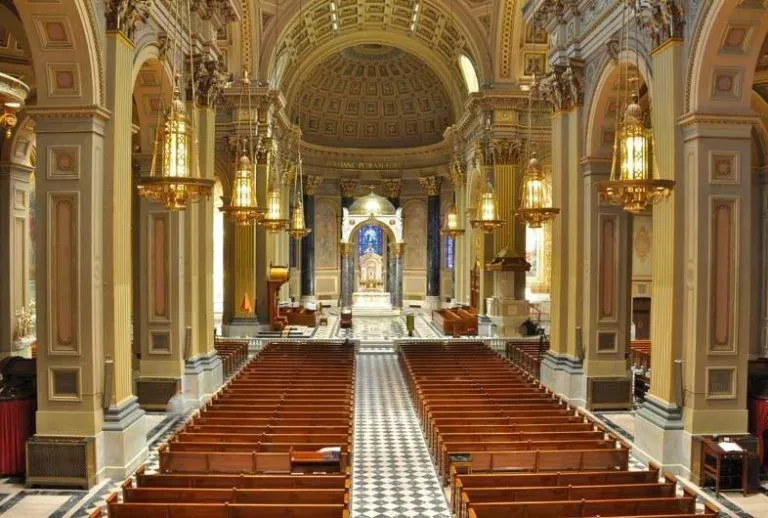
The Sanctuary
The principal work of the 1956-1957 renovation was the construction of the semi-circular apse to extend the sanctuary. The focal point is the permanent altar, which faces east. It is constructed of Botticino marble with Mandorlato rose marble trim. Three bronze discs decorate the front, the central one of which bears the Greek inscription of Jesus Christ, IHS.
The baldachin (canopy) over the altar is of antique Italian marble. The underside of the dome is a marble mosaic. Its central figure is the dove, symbol of the Holy Spirit. The mosaic carries the Latin inscription “In omni loco sacrificatur et offertur nomini meo oblatio mundo.” (“In every place there is offered and sacrificed in My Name a clean oblation.” (Malachi 1:11)) The capitals are cast bronze and angels of white Italian marble stand 10 feet high at the corners of the baldachin. The decorative rosettes are of Botticino marble.
Six giant Verte Imperial marble columns are set into the curved wall of the apse. Interspersed between these pillars at the rear of the sanctuary, are stained-glass windows by Connick of Boston. The center window, devoted to the Eucharist, depicts the sacrifice of Melchizedek, the multiplication of the loaves and fishes, and the Last Supper. The window to the left portrays three events in the life of Saint Peter: his call by Christ to be a fisher of men, Christ giving Peter the keys to heaven as Prince of the Apostles (one key represents temporal power and the other represents spiritual power), and his crucifixion upside-down since he considered himself not worthy to be crucified as Jesus Christ was crucified. The window to the right reveals three scenes from the life of Saint Paul: his conversion on the road to Damascus, his preaching to the Athenians about the unknown God, and his death in Rome by beheading. Between the stained-glass windows are two mosaics in Italian marble. One shows Saint Peter with Saint Peter’s Basilica in Rome as the background, and the other represents Saint Paul with Saint Paul’s Basilica Outside-the-Walls of Rome in the background.
In 2007, the tabernacle was moved to the main altar. Saint Jude Liturgical Arts Studio designed, fabricated, and built the Blessed Sacrament tabernacle which is located under the existing baldachin. The materials that make up the tabernacle match materials used elsewhere in the Cathedral. The tabernacle door and the columns to the left and right of the door imitate the Cathedral’s interior architecture. Inside the tabernacle door is a silver medallion of the resurrected Christ. The sanctuary lamp (on the left) which burns continuously is a reminder that this tabernacle is the place that reserves the Blessed Sacrament in the Cathedral. The crucifix and candlesticks are bronze.
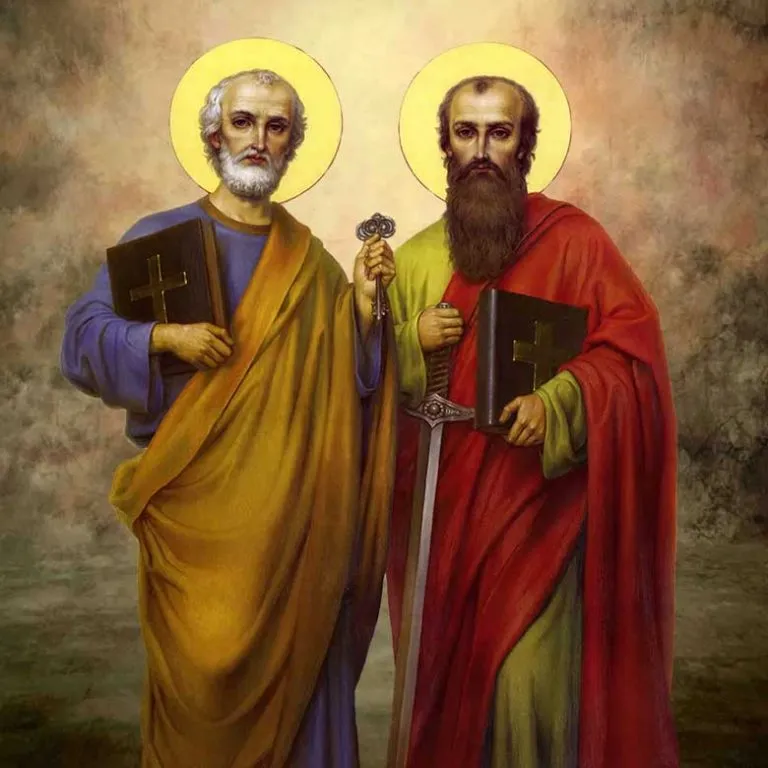
The Great Dome
The great dome rises 156 feet 8 inches above the floor of the Cathedral. The interior reveals a striking 1862 painting, The Assumption of the Blessed Virgin by Constantino Brumidi. At the next level are panel paintings entitled Angels of the Passion. With each group of angels is an emblem of the passion. In clockwise order (facing the main altar) they are the chalice (Blood of Christ), the cross, the crown of thorns, Veronica’s veil, angels weeping, stripping of garments and scepter, the host (Body of Christ), angels weeping, the nails, the banner reading INRI, the sponge on a reed, and the scourging pillar.
On the third level, the stained-glass windows show Mary holding the Child Jesus, with Saint Peter on her right and Saint Paul on her left. The remaining windows are all Doctors of the Church. In clockwise order (facing the main altar) the windows depict Saint Paul, Saint Augustine, Saint Jerome, Saint Ambrose, Saint Gregory, Saint Leo, Saint Basil, Saint John Chrysostom, Saint Cyril, and Saint Athanasius.
The medallions on the spandrels at the base of the dome represent the four evangelists, Saints Matthew (angel), Mark (lion), Luke (winged ox), and John (eagle).

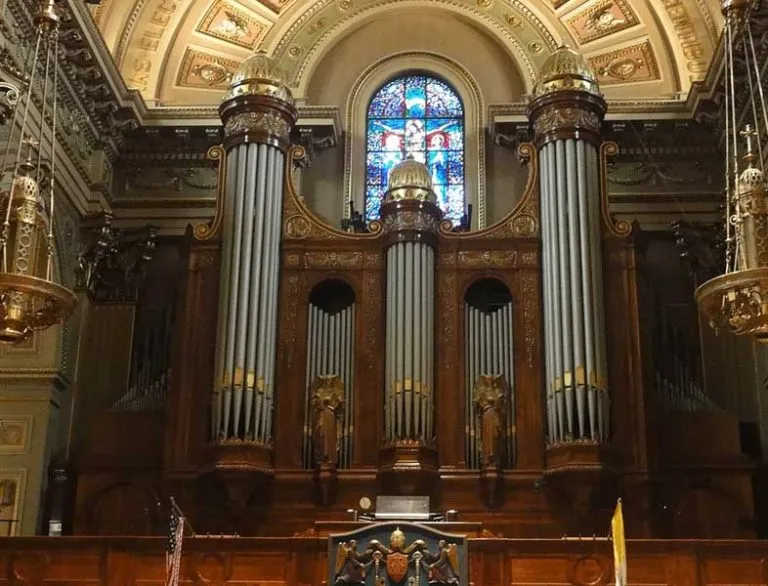
The Cathedral and Choir Stalls
The Cathedral Basilica of Saints Peter and Paul, the choir stalls, the hand-carved wooden screens which separate the sanctuary from the side altars, and the Cardinal-Archbishop’s cathedra, throne, or chair are of American black walnut. On the wall under the canopy of the throne is the coat of arms of the head of the Archdiocese. The wooden screens were inspired by the famous metal rejeria of the Spanish Renaissance found in many cathedrals in Spain.
High above the choir stalls on each side of the sanctuary are stained-glass windows. The window on the throne side bears the coat of arms of Pope Benedict XV (1854-1922); that on the ambo side, the insignia of Archbishop Prendergast. These remain from 1914, a reminder that it was during the papacy of the former and the episcopacy of the latter that the first extensive renovations of the Cathedral were carried out. Archbishop Prendergast’s coat of arms carries his motto “Ut Sim Fidelis” (“May I be faithful”).
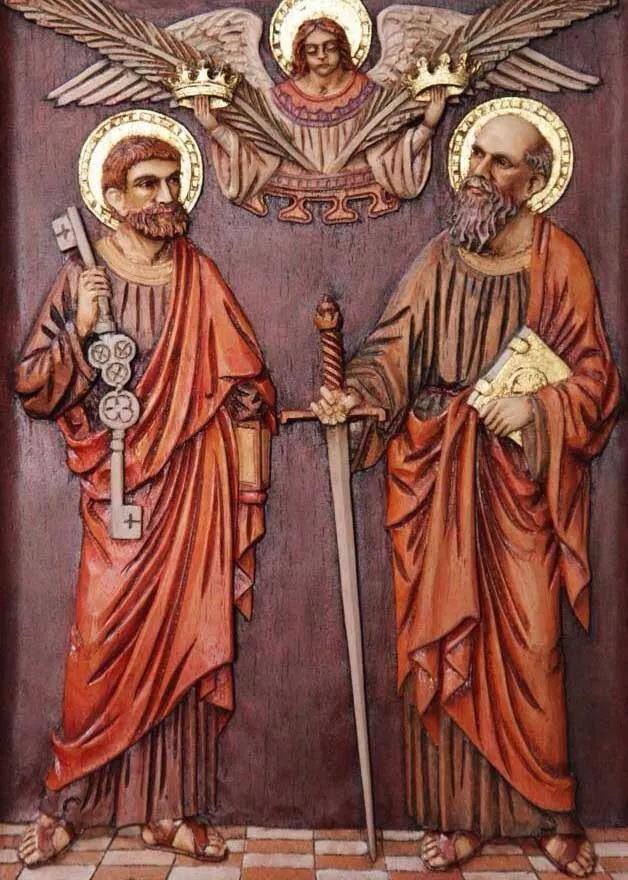
Artifacts and Artwork of the Cathedral Basilica
Umbraculum and Tintinnabulum
One of the two symbols used to indicate that a church has the dignity of a Basilica is the umbraculum (Italian: ombrellino, “little umbrella”). It is a historic piece of the papal regalia and insignia, once used on a daily basis to provide shade for the pope. The cloth is red and gold velvet. It was placed in the sanctuary of the Cathedral in 2011. The second is the tintinnabulum, a bell mounted on a pole. In December 2013, the tintinnabulum, the papal tiara and the Keys of Heaven on the top, were placed in the Basilica to signify our link with the pope. If a pope was to say mass at the Basilica, the tintinnabulum would be used to lead the very special procession down the aisle. In 1976, Monsignor James Howard (1925-2014), petitioned Rome to designate the Cathedral as a minor Basilica. Pope Paul VI (1897-1978) raised the Cathedral to the dignity and honor of minor basilica, in time for the canonization of Bishop Neumann in 1977. This honor was bestowed after the Archdiocese of Philadelphia hosted the 41st International Eucharistic Congress. Among the attendees and speakers was Mother Teresa of Calcutta, now Saint Teresa.
The Holy Family Portrait
This painting is by Neilson Carlin, who is from Kennett Square in Pennsylvania. It portrays the Holy Family, Jesus, Mary, Joseph, Ann and Joachim. Notice the white semicircular top of the painting, it matches the top of the Basilica’s baldachin. Notice the same Corinthian arches on the altar and in the painting. This portrait was the official image for the September 2015 World Meeting of Families.
Ambo
The ambo, opposite the Archbishop’s throne, is octagonal in shape. lt is constructed of imported marble matching the altar and has a carved walnut canopy. On the front, we see the Greek letters alpha/omega, (beginning and end). The Holy Spirit is found on the back wall and is represented by the dove and the rays represent the seven gifts of Holy Spirit.
Side Altars
The side altars of the sanctuary are the design of the original architect, Napoleon LeBrun. They were placed in 1887 and dedicated to the Sacred Heart of Jesus (south side) and to the Blessed Virgin Mary (north side). Above the altars are the famous Venetian glass mosaics of The Apparition of Our Lord to Saint Margaret Mary Alacoque (south side) and The Assumption of the Blessed Virgin Mary (north side). These were executed in 1915 in Venice, Italy but due to World War I, shipment to the United States was delayed and they were installed in the Cathedral in 1918.

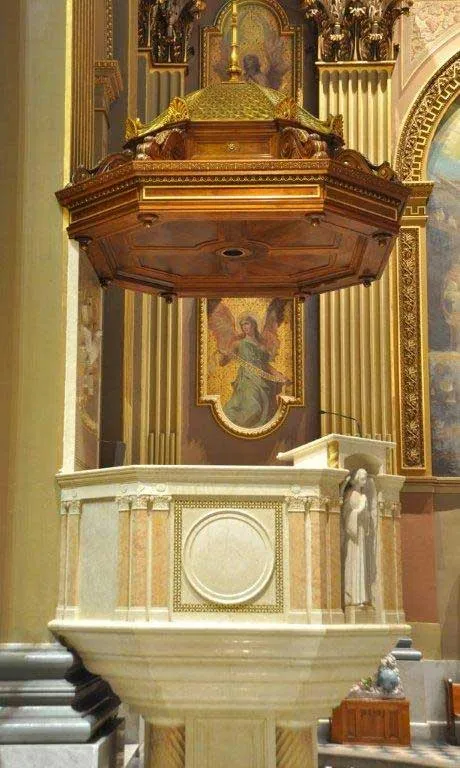
Transept Paintings and Stained Glass
Over the transepts are paintings which remain from the earlier renovation (1915) of the Cathedral: Filippo Costaggini’s The Ascension of Our Lord (northside transept) and Arthur Thomas’ The Adoration of the Magi (southside transept). The latter was re-painted by Moricz L. Tallos in 1980. Each is approximately 16 by 25 feet. The north transept includes a stained-glass window of the resurrection of our Lord; the window in the south transept shows the visit of the shepherds to the infant Jesus in the nativity. The doors on either side of the north transept mural lead into The Chapel of Our Lady of the Blessed Sacrament.
Statues of Saint Peter and Saint Paul
Statues of Saint Peter and Saint Paul were placed in the Cathedral Basilica in August 2009. They were moved from the Church of the Most Blessed Sacrament, now closed, in Philadelphia. Saint Peter is depicted holding the keys to the kingdom, representing the heavenly and temporal authority bestowed upon Peter by Christ. The book carried by Saint Paul represents his epistles in the New Testament of the Bible. The sword is a reminder of the means of his martyrdom – he was beheaded in Rome in 67 AD.
Stations of the Cross
Stations of the Cross were crafted at the Sibbel Studio, the same studio that designed the Immaculate Conception statue in front of the Cathedral. The Stations are from Saint Boniface Church and are made of cast iron. They were cleaned and placed at the Cathedral Basilica in 2008. They were sculpted by John Sibbel in 1910 at a cost of $100 each.
Clerestory Windows, Ceiling, and Lighting
Natural light is admitted through the clerestory windows close to the ceiling. These are of lightly tinted glass and carry simple religious symbols (IHS (Christ), three lilies representing the Trinity, a key (Saint Peter), a cross, a crown of thorns, a sword and scripture (Saint Paul)) as their most prominent decorations. Gold rosettes on a rich blue background adorn the coffered ceiling. Bronze chandeliers, weighing a half ton each, light the nave.
Burial Crypt
The burial crypt (not open to the public) under the main altar of the Cathedral is the final resting place of the remains of most of the ordinaries of the Archdiocese as well as other bishops and clergymen of Philadelphia. The crypt can be reached through both the sanctuary and by way of an ambulatory that extends from the rectory to the sacristy on the exterior apse wall. The walls and the ceiling of the crypt are of white Carrara marble. Within the crypt is a simple altar of Carrara marble where mass is celebrated for the deceased.
A common practice in important cathedrals and churches is the interment of those either important to the faith in general or those integral to that location. The Cathedral Basilica is no different. The remains of Bishop Conwell and Bishop Egan, the first two bishops of Philadelphia, were the first to be transferred to the crypt in 1869. In vaults of the crypt also lie the remains of Cardinal Joseph Dougherty (1st Cardinal Archbishop of Philadelphia) and Cardinal Anthony Bevilacqua.
Choir Loft
The choir loft is at the rear upper level of the Cathedral. The organ screen, constructed of carved walnut, is so arranged as to open on a view of the majestic stained-glass window of the Crucifixion of Jesus over the main entrance of the Cathedral Basilica. The richly ornamental screen is the design of Otto Eggers, who is also responsible for the designs of the Jefferson Monument, the Mellon Art Gallery, and the National Gallery of Art, all in Washington, D.C. The casing which encloses the pipes is one of the most outstanding in the country. lt has been cited in national organ periodicals and organ-building manuals. The case enclosing the organ was most likely built by Edwin Forest Durang (1829-1911), one of the Cathedral architects and builders.
Organ
The Cathedral organ is one of the largest in the city of Philadelphia, having seventy-five ranks of pipes, ninety stops and 4,648 pipes on four manuals and pedals. The Cathedral’s first organ was built by John C.B. Standbridge in 1869 at a cost of $10,000. It was replaced by a new instrument in 1920 at a cost of $30,000. The new instrument, Opus 939, was built by the Austin Organ Company of Hartford, Connecticut. In the 1957 renovations a new console was installed and the organ was rebuilt by the Tellers Organ Company. During these renovations, the organ loft was expanded to provide more room for the choir. The choir was established in the 1920’s. During 1975-76, major renovations were completed on the organ in preparation for the 41st International Eucharistic Congress and the United States Bicentennial. In 1977 the Tellers console was replaced with a used Austin Console, originally built in 1922 for the Rochester Theatre. Further restoration undertaken in 1987 included the addition of the Trumpet en-chamade, situated on the ceiling of the organ case. A chancel organ of 11 ranks, built in the 1950s by the M.P. Moller Company, was also installed. An echo organ is situated in the sanctuary.
Exterior Statues
The four statues in the niches, empty until 1915, include: The Sacred Heart, to whom the diocese was consecrated by Bishop Wood on 15 October 1873; Mary, the lmmaculate Conception, proclaimed patroness of the United States at the First Council of Baltimore in 1846; and Saints Peter and Paul, dauntless defenders of the faith and patrons of the Cathedral Basilica. The statue of Mary, the lmmaculate Conception was placed in the niche in 1918. It was sculpted at the Joseph Sibbel Studios. The Statues of Saints Peter and Paul were sculpted in the Gorham Studios. The statues of Saint Peter and Paul were moved from the Church of the Most Blessed Sacrament (now closed) in Philadelphia.
Doors
Cast bronze doors and hand railings leading from the main facade into the narthex or vestibule, were added in 1957. The front doors face west. The handrails, along with the doors of the Race Street entrance to the Cathedral, are also of bronze. Exterior lighting makes it possible for the impressive facade of the Cathedral to be seen at night and especially enjoyed by pedestrians and motorist on the Parkway or Logan Square.
Bell
The bell located in the cupola on the roof above the main altar was made by the Meneely Bell Foundry in West Troy, New York in 1874 and is inscribed with the words “Ave Maria Immaculata” (“Hail, Mary Immaculate”).

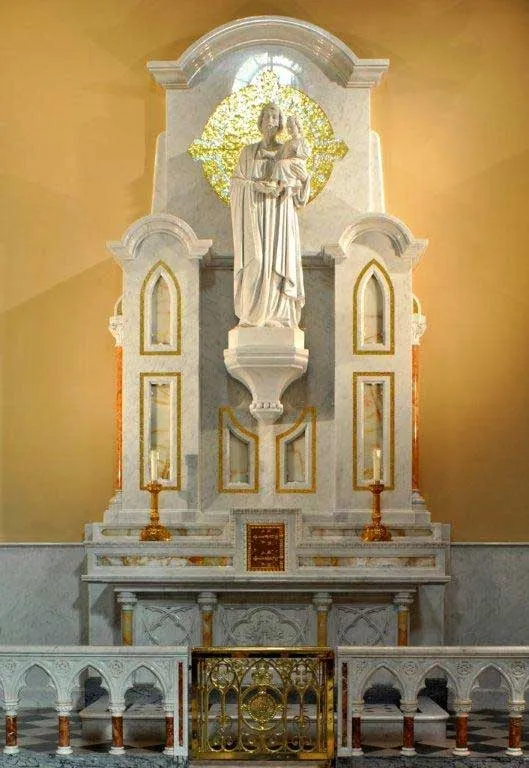
Side Altars on Northside and Southside Aisles
There are eight side altars in the Cathedral
Southside Aisles
- The first on the south aisle is the altar to the Blessed Virgin Mary.
- The second altar on the south aisle is dedicated to the Purgatorial or Holy Souls.
- The third altar on the south aisle was enlarged in 1956 to a semi-circular apse for the Baptistry.
- The fourth altar on the south aisle is the altar dedicated to Saint John Neumann
Northside Aisles
- The first altar on the north aisle is dedicated to Saint Joseph
- The second altar on the north aisle is the altar to Our Lady of Guadalupe.
- The third altar on the north aisle is the memorial altar to Archbishop Patrick John Ryan (1831-1911)
- The fourth altar on the north aisle is the Shrine to Saint Katharine Drexel
Feast Day – 29th June
The Cathedral would be named after Saints Peter and Paul. These apostles share a Annual Feast Day on 29th June.
Mass Time
Weekdays
Saturdays
Sundays
Church Visiting Time
Contact Info
Cathedral Basilica of Saints Peter and Paul,
1723 Race Street, Philadelphia,
Pennsylvania, PA 19103, United States
Phone No.
Tel : +1 215-561-1313
Accommodations
How to reach the Cathedral
Philadelphia International Airport (Philadelphia Airport Terminal A) is nearby to the Cathedral.
Suburban Train Station is the nearby Train Station to the Cathedral.
Bus Line : 37
There are 6 ways to get from Cathedral Basilica of Saints Peter and Paul to Philadelphia Airport (PHL) by Train, Bus, Taxi, Car, Shuttle or Town Car.

