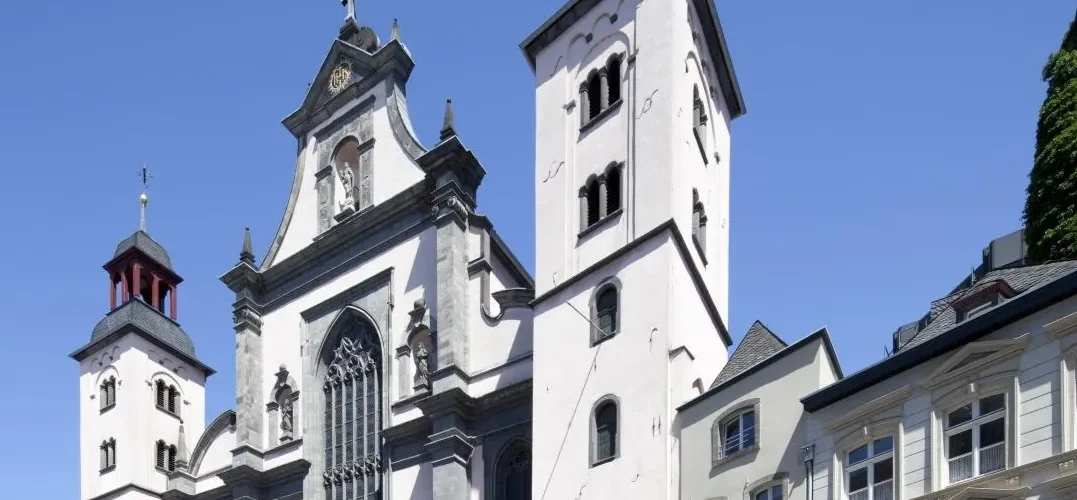Introduction
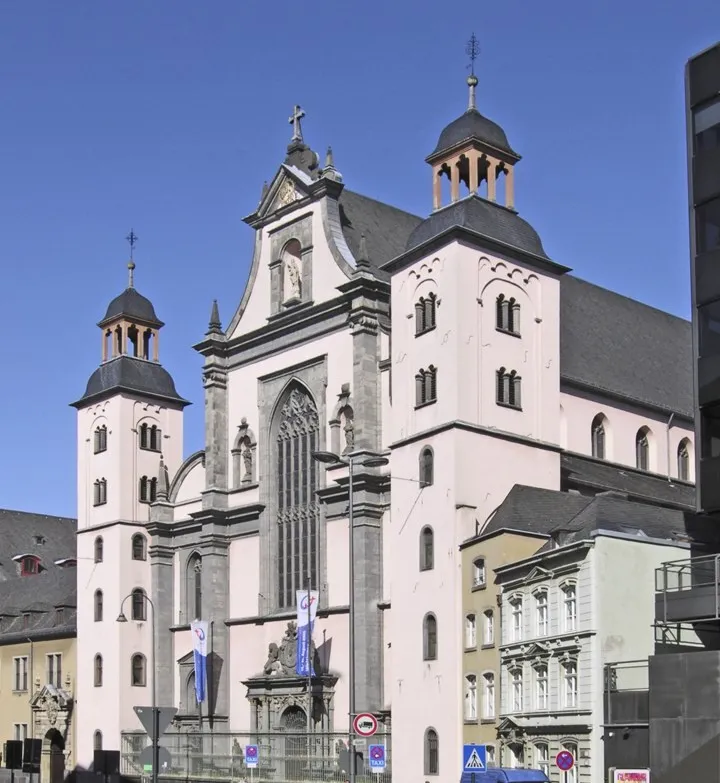
The Catholic parish church of St. Mary’s Assumption was for a long time the largest church in Cologne after the cathedral and is one of the few remaining examples of Baroque architecture in the city. The former Jesuit college church, located on Marzellenstrasse near the cathedral, was built according to plans by Christoph Wamser , who had already built the Jesuit church in Molsheim ( Alsace ). This church also served as a direct model for St. Mary’s Assumption. Wamser is also documented as construction manager until 1623. After that, Valentin Boltz from Thuringia took over construction management and interior design.
The Foundation stone was laid in 1618. It was put into use in 1629. It was completed in 1678. During the Second World War, the church was destroyed almost to its surrounding walls. Between 1949 and 1979, it was restored to its original form. The Cologne complex was built at the same time as the Jesuit church of St. Michael in Aachen , and subsequently the churches in Bonn , Coesfeld and Paderborn .
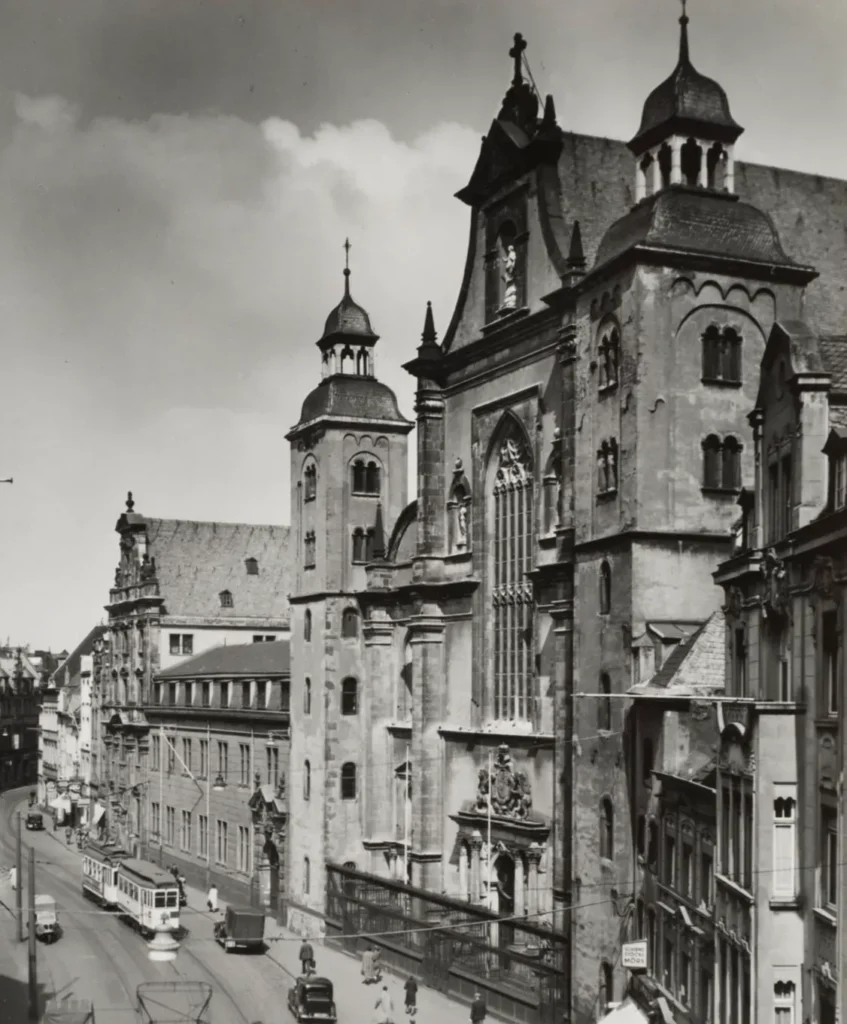
The Only big Baroque Church in Cologne was built by Christoph Wamser from Aschaffenburg for the Jesuits and first completed in 1715. The inside of the church was decorated in Gothic style as appropriate to the Counterreformation. After the Jesuit order was dissolved in 1773, the church was used by the French from 1798 as a “Temple of Reason”. After being destroyed in the war, the church was rebuilt by W. Schlombs and A. Georgen in its original forms with Baroque exterior and a three-storey high altar. The rebuilding process lasted until 1979. The former Jesuit College, which was connected to the church, is now used for the archiepiscopal trainee curates.
18th to 20th Century
After the invasion of French revolutionary troops in 1794, this church was secularized in the canton of Cologne , meaning it was desecrated as a decadent temple . The building was then purchased by the citizens of Cologne, in particular the Councilor Laurenz Fürth, and saved from demolition. After the Concordat of 1801, the church was consecrated as a place of worship again. Since 1803, the parish church has been dedicated to the Assumption of Mary .
As Cologne grew, the church of St. Agnes was completed in 1901 and has since been the largest church in Cologne after the cathedral.
Destruction
During bombing raids on Cologne in 1941–1945, roofs and spires were destroyed; the vaults of the nave and choir collapsed. The interior was completely burned out. The northern transept arm with the north apse and the side aisle bay were hit directly. Two caps of the southern transept vault fell down. Essentially, the masonry of the west facade with the flanking towers, the vaults under the galleries, the upper side aisle vaults except for the west bay of the north aisle and the two western bays of the south aisle remained intact. However, none of the vaults were in a structurally sound condition. The window tracery was partially destroyed. Some of the furnishings, such as paintings and sculptures, were able to be removed in time. Countless remnants of furnishings could still be salvaged from the rubble.
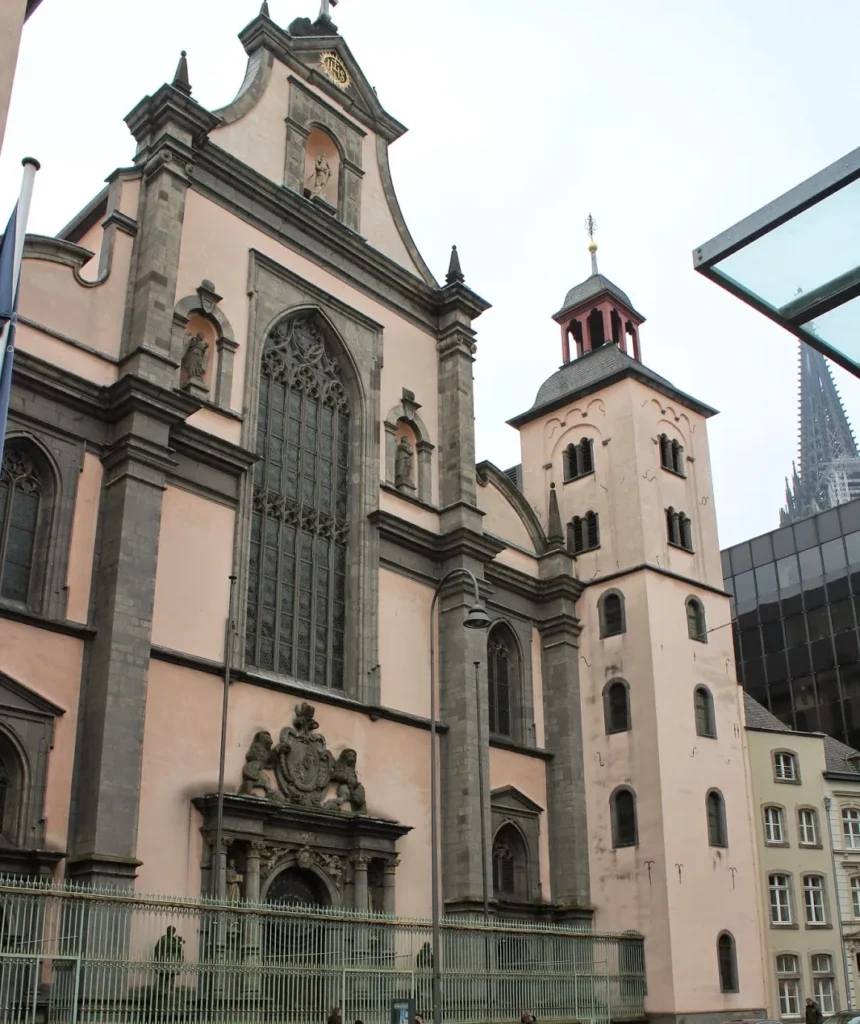
Architectural style: Baroque architecture
Architect: Christoph Wamser
Church Exterior
The Choirs and Long Sides – only partially visible today due to the overwhelming surroundings – are structured by pointed arched tracery windows and strong buttresses. The transept arms are not visible on the outside; they are under a common roof with the side aisles and side choirs. The clerestory and choir tower are smoothly plastered, the remaining parts of the side facade are covered with ashlar plaster. The original color scheme has not been handed down; a white with a gray tone is conceivable.
The Entrance Front is divided into three parts by large orders of pillars, and its structure reveals the basilica cross-section of the church. The round-arched central portal is framed by double columns of Corinthian order and strong entablature. Between the pairs of columns are niches with the Jesuit saints Ignatius of Loyola (left) and Francis Xavier (right). At the apex of the arch there is a cartouche with the Christ monogram, pointed to by two angels in the arch spandrels. Crowning the entablature is the coat of arms of Duke Maximilian of Bavaria, held by lions and surrounded by the Golden Fleece . The House of Wittelsbach was connected to the city through its office as Elector of Cologne and was an important donor to the construction of the church. Next to the portal are other Jesuit saints: Aloysius of Gonzaga (left) and Stanislaus Kostka (right). Above the main portal there is a six-part pointed arch window with rich tracery. The main and side portals, including the figures, were painted in colour, with a strong gold component. The flanking towers have round-arch windows framed in stone on the lower four floors; the two upper floors are Romanesque in style and crowned by curved hoods with open lanterns.
Church Interior
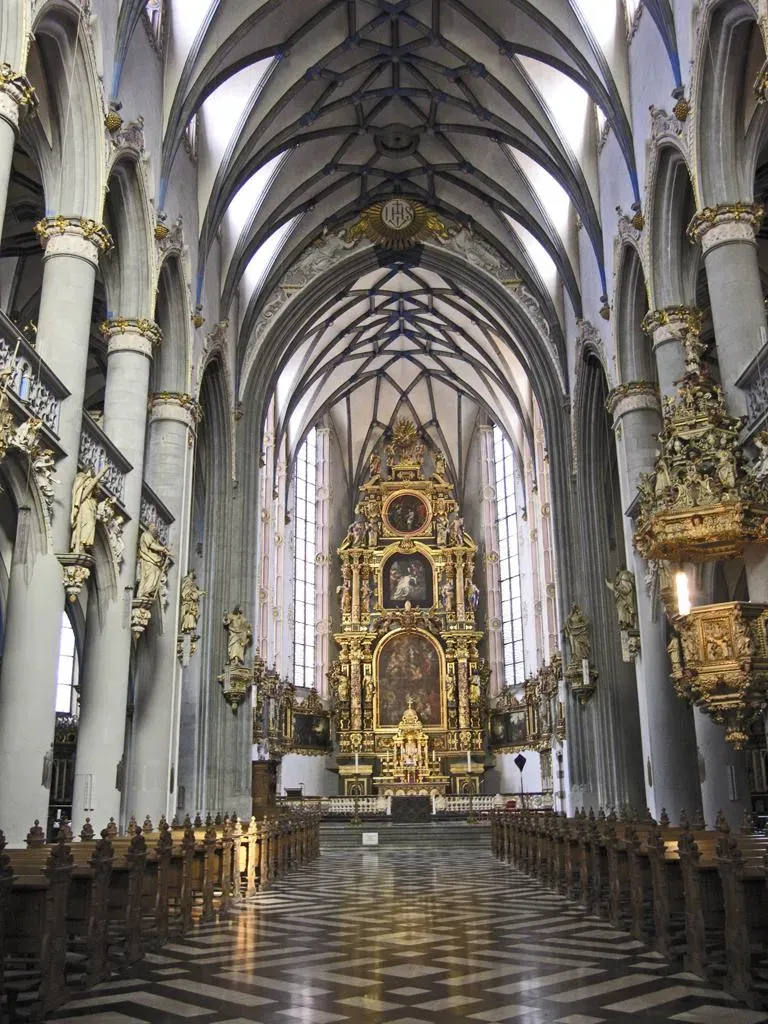
The Room is based on Medieval Architecture; however, the lighting and furnishings give it an early Baroque appearance. Six round pillars of Tuscan order, connected by pointed arches, separate the central nave from the basilican side aisles. They are divided by galleries, which are connected to the organ gallery on two round pillars in the west. The stone parapets of the galleries with figure niches consist of openwork tracery in late Gothic forms. A rich net vault in the overall shape of a flat, half-stone barrel with high lunettes above the choir and clerestory windows rests on consoles with lavishly hanging grapes in the central nave, crossing and choir. The fine-meshed rib network consists of alternating basic shapes of star and square and spans the entire room without conventional transverse arches. The net and star vaults correspond to a patterned floor made of black and white marble slabs.
The bright light coming through the originally colorless windows is entirely in keeping with the Baroque spirit. The window reveals feature a constantly repeating stucco work of moldings and rosettes with the names of Christ and Mary or angel heads. Window contours, pillar capitals, vault consoles of the galleries and arcade contours are also decorated with ornamental stucco.
Christ and Mary, as central figures in the pictorial program, appear as “ Salvator Mundi ” and “ Regina Coeli ” in larger-than-life outdoor sculptures on the triumphal arch. They are thus assigned to the choir area as the place where the Eucharist is celebrated and thus join together with the outdoor sculptures of the apostles on the round pillars of the central nave and the organ gallery.
In addition to the apostles, smaller figures of saints stood in the niches of the gallery parapets, but two of them were lost in the Second World War. In the walls of the choir there are niches hidden by paintings in which relics were displayed on special feast days.
Church High Altar
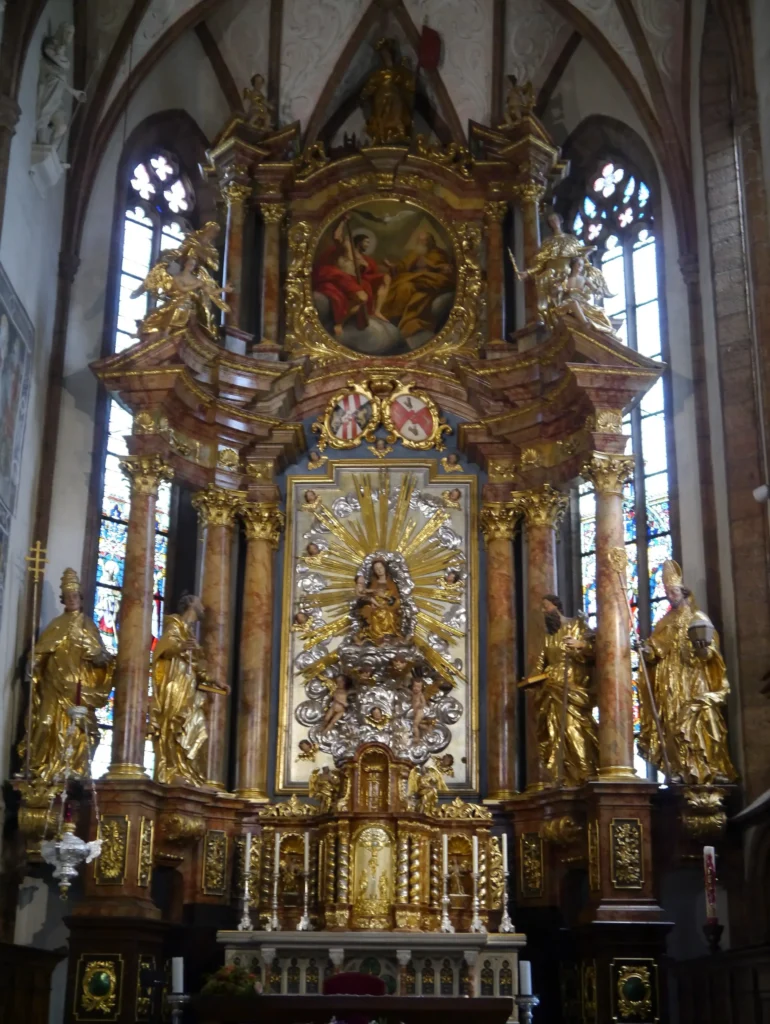
The High Altar was donated in 1628 by Elector Ferdinand of Bavaria and executed in the Cologne college workshop under the direction of Valentin Boltz. The high altar in the Jesuit church of St. Michael in Munich can be seen as a model. After the war, the altar was reconstructed from 1964 to 1979 using salvaged original fragments. The altar, carved from wood and painted in the original color scheme of black, red and gold, measures the entire height of the choir (22.50 meters) in three storeys. The two lower storeys are similar, but the upper one is lower. The two round-arched fields of the altar paintings are flanked by columns, on the inside of which there were originally angels and on the outside there were Old Testament figures who can no longer be identified. These figures were destroyed in the last world war; in their place were six figures from the apostle cycle of St. Pantaleon in Cologne and the apostles Peter and Paul , acquired from the art trade, as the inner figures of the lower storey.
The Second floor has a broken gable, from which the top floor protrudes with a round image field, flanked by King David (far right) and three other unnamed figures from the Old Testament. Moses (left) and Aaron (right) stand on the curved gable ends of the crowning. The top is completed by a half-figure of the Madonna in radiant glory with angels.
From the spiral staircase in the bell tower, doors lead to three platforms behind the altar, from which the altar paintings could be changed according to church festivals.
A Masterpiece of Jesuit theatricality is the tabernacle , today a reconstruction using some of the original parts. In the mensa there is an altarpiece with a temple-like structure with twisted columns on the shoulders of angels. The crowning structure ends in a dome. The cylindrical expository is remarkable . When the Blessed Sacrament was exposed , a mechanism behind the altar was set in motion by a crank, which pushed the expository about 20 centimetres forward. Two doors opened and a fixed monstrance appeared , above which God the Father and angels floated in the clouds. Two candlestick angels moved simultaneously into the tabernacle, made a quarter turn and turned to present the Blessed Sacrament. According to reports from churchgoers who experienced the mechanism before the war, this did not happen without considerable squeaking. A circumstance that must be attributed to maintenance, not to the Baroque designers. The mechanism was also reconstructed and is now operated electronically. The cylindrical monstrance and the depiction of God the Father have been preserved in their original form and have been reinstalled.
Choir Reliquary and Altars of the Side Choirs
Four paintings in richly decorated carved frames are attached to the high altar on both sides of the choir walls. The paintings cover niches in which relics were displayed until the church was destroyed in the last world war. The paintings were removed on feast days so that the relics could be seen. The paintings that remained undamaged are attributed to Johann Toussyn and show scenes from the life of Mary and the childhood story of Jesus in Arcadian landscapes.
The altars of the side choirs correspond to each other. They were carved by Valentin Boltz and his workshop. The southern Mary altar remained largely undamaged in the last world war, but the northern cross altar was destroyed except for the figures that had been removed prematurely; today it, like the marble paneling of the northern side choir, is copied from the undamaged counterpart on the south side.
According to the inscription, the altar of the Virgin Mary was donated in 1628 by Franz Wilhelm von Wartenberg , Bishop of Osnabrück. The retable is on two levels and flanked by angels right up to the crowning. The lower main floor forms a niche with a seated Virgin Mary in a 14th century halo, surrounded by angels. The niche was only open on holidays, otherwise it was closed off with a painting showing the “Assumption of Mary”. Above the niche, presented by angels, is the donor’s coat of arms. On the upper floor there is a painting of the Coronation of the Virgin Mary . The final piece contains the donor’s inscription. After the overpainting was removed, the partially marbled original version was so well preserved that only small defects needed to be repaired.
Church Bells
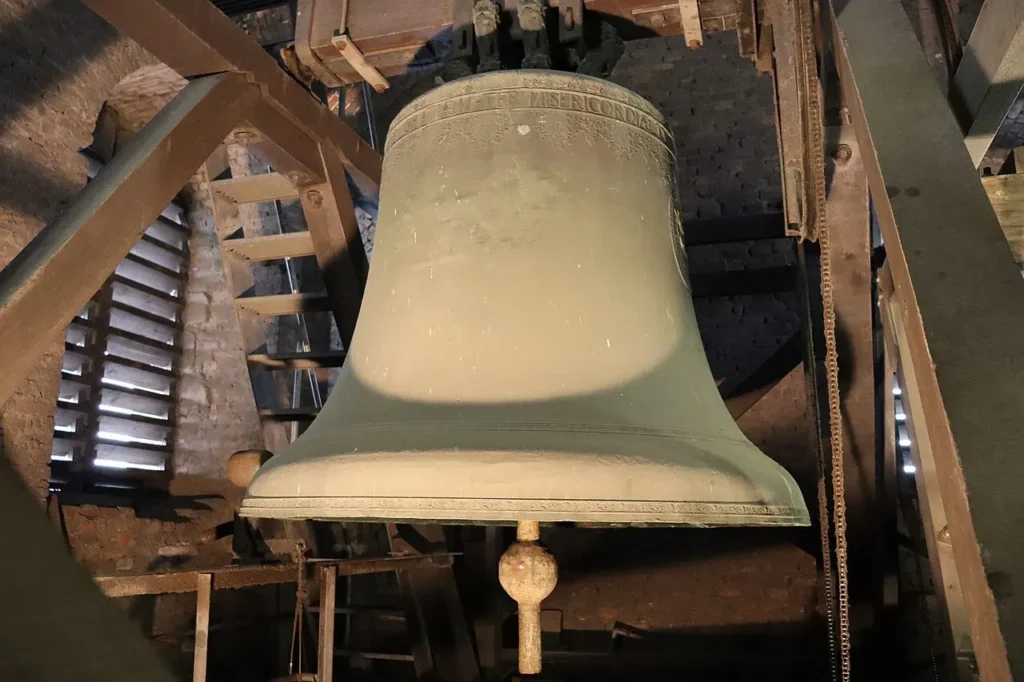
Seven bells hang in the east tower, spread over two floors . The main ringing of the four large bells is in the bell chamber behind the sound arcades; the three smaller bells are on the floor above. The two world wars left only the large Mary bell of the once six-part ringing ; it is one of the few surviving works by the Mainz foundry Johannes Reutter and thus has special monumental value. The Ignatius and Franciscus Xaverius bells were cast in acoustic and iconographic reference to the previous bells, also created by Reutter. A fragment of these historic bells is kept inside the church. The widow of the cast steel manufacturer Jacob Mayer donated four bells made of cast steel in 1882.
Feast Day
Feast day : 15th August
The Assumption of the Blessed Virgin Mary, a Catholic Holy Day on August 15, commemorates Mary being taken into Heaven.
Church Mass Timing
Monday to Saturday : 8.00AM
Sunday : 5.30PM vigil
6.30PM vigil
Church Opening Time:
Monday to Sunday : 09:00 AM to 06:00 PM
Contact Info
Address:
Archdiocese of Cologne
St. Mariä Himmelfahrt
Marzellenstr. 32, 50668 Cologne
Phone: +49 221 16421083
Accommodations
Connectivities
Airway
Cologne Bonn (CGN) Airport to St. Mary’s Assumption , Cologne distance 20 min (16.7 km) via A559.
Railway
Cologne Hauptbahnhof (Köln Hbf) to St. Mary’s Assumption , Cologne distance 4 min (750.0 m) via Komödienstraße.

