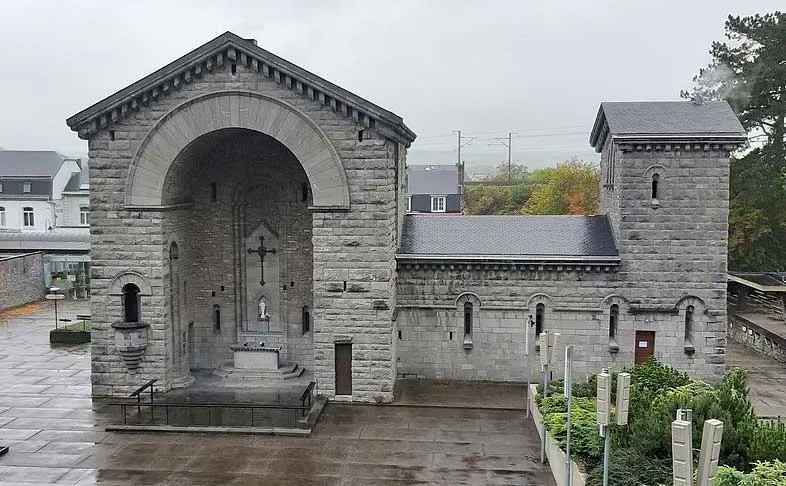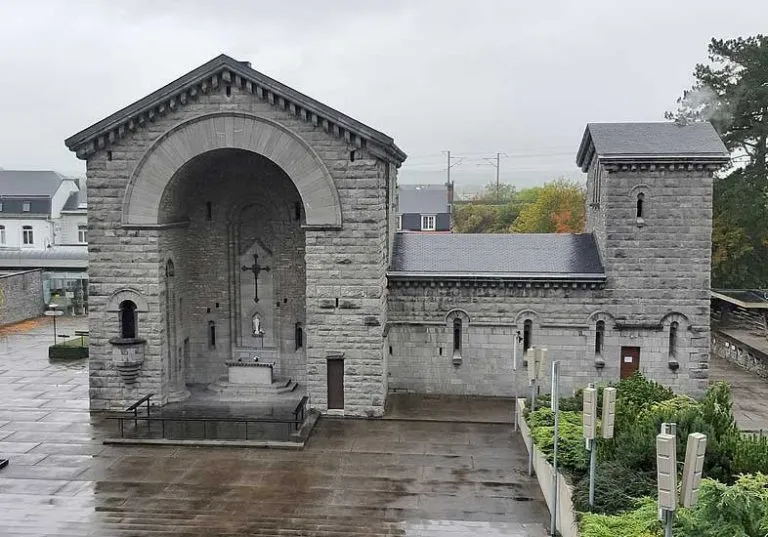
Introduction
The Notre-Dame de Beauraing sanctuary (Sanctuary of Our Lady of Beauraing, Belgium), also known as the sanctuary of the Virgin with the Golden Heart, is a Catholic religious building in the neo-Romanesque style which is the Marian sanctuary built after the apparitions of the Virgin Mary to five children, between 1932 and 1933, in the small town of Beauraing, in Belgium.
The construction of the first chapel of this Marian sanctuary began in 1947, shortly before the official recognition of the apparitions by Mgr Charue, Bishop of Namur. This chapel was consecrated in 1954. Other places of worship were built in the following years (the crypt, the upper church), the site was gradually developed, nearby buildings were purchased by those responsible for the sanctuary to accommodate and house the pilgrims. The site extends and develops until the end of the 20th century. Then comes the time for renovations and maintenance operations related to the aging of the facilities.
On a pastoral visit to Belgium (1985), Pope John Paul II visited the shrine as a pilgrim and celebrated mass there. In 2013, the Sanctuary Church was elevated to the rank of a minor basilica by the Holy See.
Even if many activities and retreats are organized, for ten years, the frequentation of the sanctuary decreases from 150,000 to 85,000 pilgrims per year.
History of Our Lady of Beauraing, Belgium
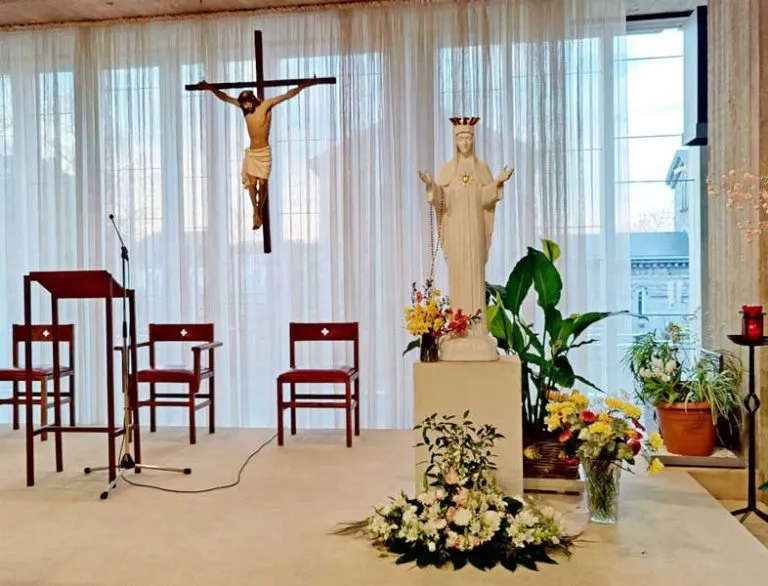
The sanctuary (Our Lady of Beauraing, Belgium) is made up of a set of buildings built gradually, or purchased and added to the whole. At the entrance is a neo-Romanesque building in limestone built from 1947 to 1954 by the architect Michel Claes. This is the first chapel built on the site. Beyond is a sloping esplanade dominated at the bottom by the “upper church”, itself built on the “great crypt”, and covered with a large concrete structure stepped on the slope of the ground.
“Hospitality” and “Reception” of the sanctuary are located in the former building of the Institute of the Sisters of Christian Doctrine. These buildings have been fitted out (and recently renovated) to accommodate groups of patients and carers from Belgium and abroad.
This carved stone building is the work of architect Michel Claes. Designed in a neo-Romanesque style, built in freestone, in limestone from the region, the architect wanted to include the Marian message in the construction and the symbolism of the elements.
Thereby :
- The three keystones of the windows of the apse evoke the Trinity and the last day of the apparitions, the January 3, 1933
- The five openings towards the place of the apparitions symbolize the five children, who can be found in the lodge of the seers, where the two openings represent the two Degeimbre sisters and the three lobes the three Voisin children.
- The whole is surmounted by a rosette stylizing a hawthorn flower (shrub near which the Virgin appeared)
- The seven keystones surmounting the pulpit of truth call upon the preacher the seven gifts of the Holy Spirit
- The seven grooves – sources of life flowing under the stained glass window of the Virgin – represent the sacraments
- The fifteen stones surmounting the openings of the bell tower of the penitentiary are an echo of the mysteries of the Rosary quoted during the daily rosary.
- The seventeen keystones of the entrance arcade remind us that it is a December 17th that the Virgin asked for a chapel
- The twenty-one triangles surmounting the Marian window commemorate the day in December when the Virgin manifested herself as the “Immaculate Virgin”.
This symbolism of numbers, omnipresent in architectural elements, is combined with perfect technical mastery. Thus the entrance is asymmetrical: on the left, five pillars surmounted by five arches which gradually merge into one evoke the voices of the five children who united when the Virgin appeared. But this asymmetrical entrance is also designed in this way to facilitate a faster exit for pilgrims on busy days. The architect drew each element stone by stone, making hundreds of plans, thousands of drawings and zinc templates for use by stonemasons.
If the building is rich in religious symbols, today it is poorly suited to celebrations according to the Vatican Council II. But it promotes the adoration that is possible there every day, because the thick walls of the building, evoking the strength of the mother of Christ, insulate from noise and the outside world, and promote meditation.
Recently, major works have been carried out in this chapel.
Architecture of Our Lady of Beauraing, Belgium

Architectural Styles: Contemporary Architecture, Romanesque Revival Architecture.
Our Lady of Beauraing, Belgium – The construction of the first chapel follows a request made by the Virgin on December 17, 1932 to seers. It was only after the recognition of the cult in 1943, then the end of the Second World War that the construction work of the “Votive Chapel” could be undertaken. This work began in 1947 and was completed in 1954. The chapel was blessed on the 21st and August 22, 1954by Bishop Charles-Marie Himmer, Bishop of Tournai (and former vicar of Beauraing).
This first chapel is built of limestone from the region. It is the work of the architect Michel Claes (Namur, 1913 – Beauraing, 1995). Fascinated by Romanesque architecture and the harmony of proportions based on the golden ratio, Michel Claes (former assistant to Henry Lacoste, with whom he had carried out a first project for the Beauraing sanctuary) carefully read and annotated all the works relating to the apparitions in order to inscribe the Marian message in the construction.
The garden of the apparitions is the object of multiple developments. A statue, the work of Aurélien Pierroux (the secretary of the Pro Maria committee) replaced, in 1946, the representations previously put in place.
In 1946, the work “Pro Maria” (manager of the sanctuary) acquired half of the former property of the Dukes of Ossuna, for 8,250,000 Belgian francs. This acquisition includes Château and a 33 ha park. As part of the sanctuary’s activities, the “Castel-Sainte-Marie” association organizes retreats there for adults and for groups of young people, as well as various meetings.
When the Sisters of Christian Doctrine left their buildings to settle near rue de Rochefort (around 1950), they freed up the school buildings which were taken over by the Sanctuary to organize a reception of the sick.
In 1953, a carillon was placed at the top of the Hainaut tower. The carillon was made thanks to the generosity and skill of Abbé Molitor: twenty-nine bells cast by the Michiels foundry in Tournai. They are blessed by Mgr Martin, Archbishop of Rouen and Mgr André-Marie Charue, Bishop of Namur.
The “Saint-Jean crypt” is built near the chapel, and a podium is built above this place of worship.
The upper church is built from 1964 to 1968, and it is consecrated to the Mother of God. This large concrete building is built on the hill according to the plans of the architect Roger Bastin (and G. Van Oost, collaborator).
The year 2007 was marked by major restoration work on Castel-Sainte-Marie and the Charles-Quint tower.
In 2020, flaws in the concrete of the podium, located above the Saint-Jean crypt, and sealing problems were detected. An engineer commissioned to study finds that the structure is damaged, “the ceiling is in very poor condition”. Having become dangerous, access to the crypt is closed, pending work.
Our Lady of Beauraing, Belgium Apparitions
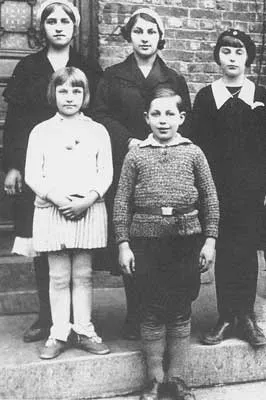
Our Lady of Beauraing (also known as the Virgin of the Golden Heart) is the title of 33 Marian apparitions reported in Beauraing, Belgium, between November 1932 and January 1933 by five children whose ages ranged between 9 and 15. For several years after the apparitions, pilgrims flocked to the small town of Beauraing, province of Namur (Belgium), and many cures were claimed. She is celebrated under this title on 29 November.
The young people who claimed to have seen the apparitions were Fernande (15), Gilberte (13), and Albert (11), children of Hector and Marie-Louise Perpète Voisin. Hector Voisin was a railway clerk. With them were Andrée (14) and Gilberte (9) Degeimbre, daughters of Degeimbre, a farmer’s widow.
On the evening of 29 November 1932, four of the children walked to a school conducted by the Sisters of Christian Doctrine to meet Gilberte Voisin and walk home with her. When they reached the school, Albert pointed out a lady dressed in a long white robe, walking in the air over a railroad viaduct just past the school. The other children reported seeing her as well. Over the next several weeks, they saw the lady thirty-two more times, generally in the garden of the convent-school. The final apparition was on 3 January 1933.
The children reported that the lady requested that a chapel be built at the site and stated that “I am the Immaculate Virgin”. She also desired for pilgrims to come to the site and asked the children (and everyone) to “pray, pray, pray” and, in one of the last visions, revealed her “Golden Heart”.
In the final vision, the Lady reportedly asked one of the children, Fernande, “Do you love My Son?” and she replied, “Yes”. She then asked her “Do you love Me?” and Fernande again answered, “Yes”. The Lady then stated, “Then sacrifice yourself for me” and bade them farewell before the child could reply.
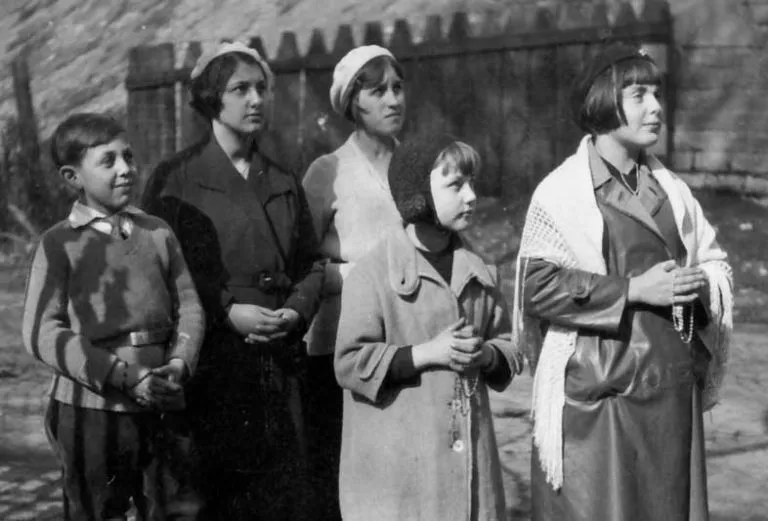
The Messages
The Blessed Mother urged that people pray much, that a chapel be built, and that people come there in pilgrimage. During the last apparition on January 3, 1933, Our Lady stated: “I will convert sinners. I am the Mother of God, the Queen of heaven.” She revealed her Golden Heart and asked one of the children to sacrifice for her. Twenty thousand persons were present that day.
Three times the Blessed Mother urged the children to pray. In her final apparition she spoke to Fernande Voisin: Do you love my Son? Do you love me? Then sacrifice yourself for me.
During one of the visions, separate physicians examined all 5 of the children while they were in ecstasy. A lighted match was even held under Gilberte’s hand, to which she did not respond. Afterwards, there was no burn mark on her hand and she had no knowledge of what had been done to her.
The apparitions were approved on July 2, 1949 by the Bishop of Namur. Also approved were “the miraculous nature of two cures obtained through the intercession of Our Lady of Beauraing, occurring in the months which followed the events at Beauraing, among many other cases of spiritual and temporal favors.”
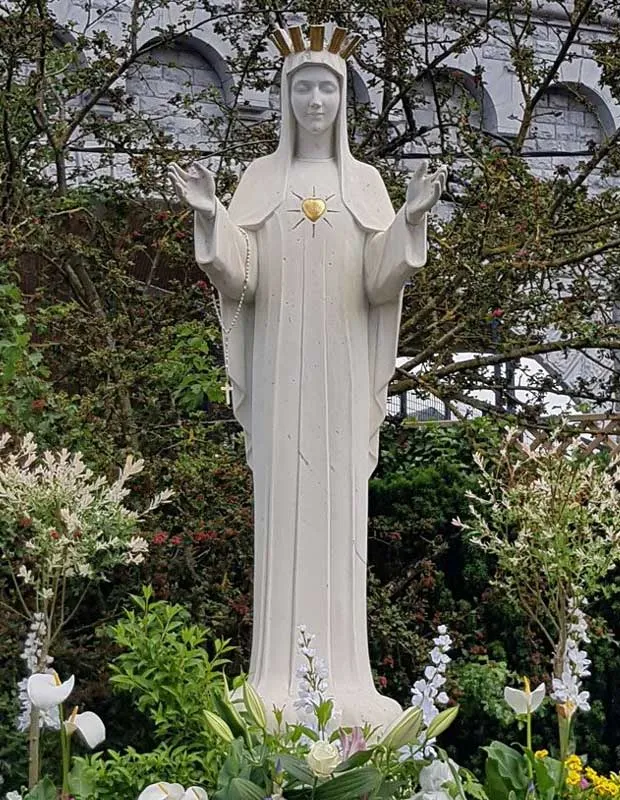
Ecclesiastical Review
Our Lady of Beauraing, Belgium – In 1935, the Bishop of Namur, Thomas-Louis Heylen, appointed an Episcopal Commission to investigate the events. The work continued under his successor, Bishop André-Marie Charue. On 2 February 1943, he published a decree authorizing public devotions to Our Lady of Beauraing.
The final approbation for the Marian apparition was granted in 1949 with the permission of the Holy Office.
In 1949 in Lowell, Massachusetts, the Pro Maria Committee was founded by Joseph Debergh, O.M.I. to disseminate the story of Our Lady’s thirty-three appearances in Beauraing. The committee created an archive of photographs of the history and activities relating to the apparitions, now housed at The Marian Library/International Marian Research Institute.
After the apparitions, the five children all grew up, married, and lived quiet lives with their families. Pope John Paul II visited Beauraing on 18 May 1985.
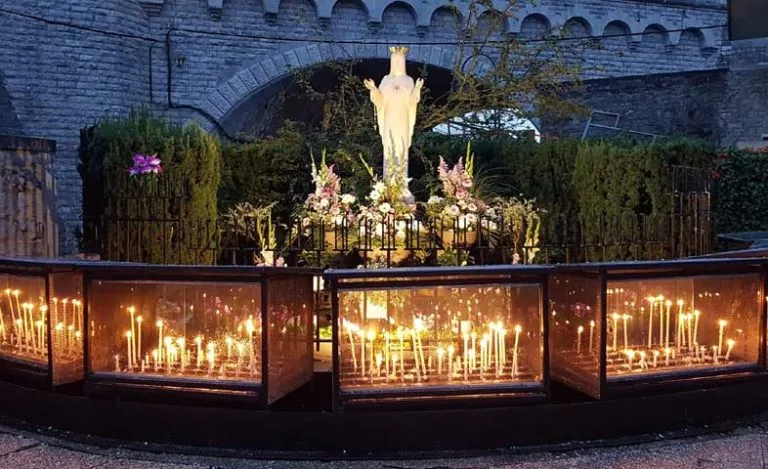
The Garden of Apparitions
To the left of the entrance is “the enclosure of the Virgin of Hawthorn”. This place is a paved space of meditation, shaded by a few large trees. This space is delimited on two sides by an awning made of concrete veils (also made by de R. Bastin).
A redevelopment of the garden is under consideration (in 2020).
The Upper Church
Built from 1964 to 1968, the church was consecrated to “Mary Mother of God” in 1968. It is a large concrete building built on the hill according to the plans of the architect Roger Bastin and G. Van Oost (his collaborator). This building can accommodate up to 5,000 pilgrims. The whole is covered with a large stepped concrete structure, following the slope of the ground.
This building is built above “the great crypt” which supports this church. At the beginning of the 2000s, the restoration of the concrete, victims of a defect or an unknown disease at the time, cost the sanctuary one million euros.
The church is decorated with ceramic Stations of the Cross made by Max Van der Linden.
The Crypt
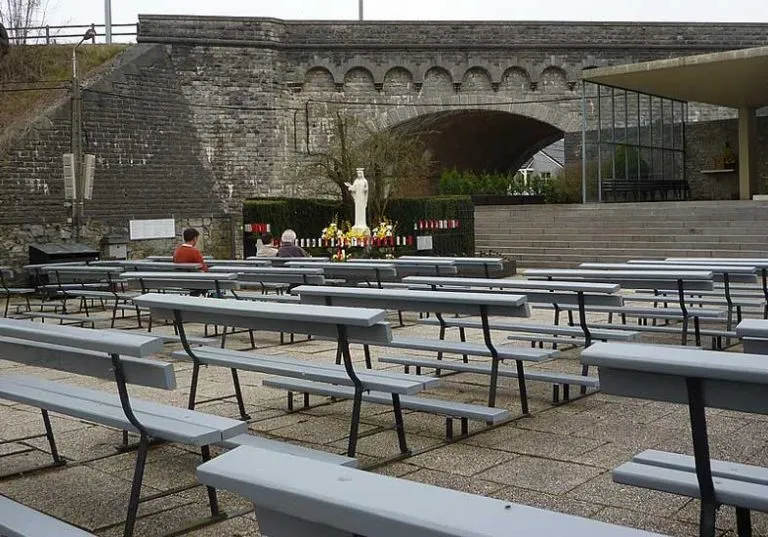
The Saint-Jean crypt, also called the “Church of the Rosary”, can hold 700 people. It is located under the upper church. The crypt welcomes passing pilgrims every day, as well as celebrations in winter and the “recitation of the rosary”.
In the crypt is a relic of Saint John Paul II (who came to visit Beauraing in May 1985). This relic is placed in a tabernacle of the votive chapel.
In 2020, the discovery of cracks and leaks in the concrete forced the temporary closure of the crypt, in order to secure the site while waiting for the necessary work to be carried out. Props are even placed to prevent the 12-ton altar, placed on the podium just above the crypt, from falling.
The Museum
A museum has been set up to allow “the safeguarding of the memories of the apparitions”. It opened its doors on May 1st, 1951 in the premises of the current Salle de l’Amitié. It was then transferred in front of the church. Today, the museum adjoins the Pro Maria store, rue de l’Aubépine.
This museum contains more than 800 reproductions of statues of the “Virgin of Beauraing” from all countries.
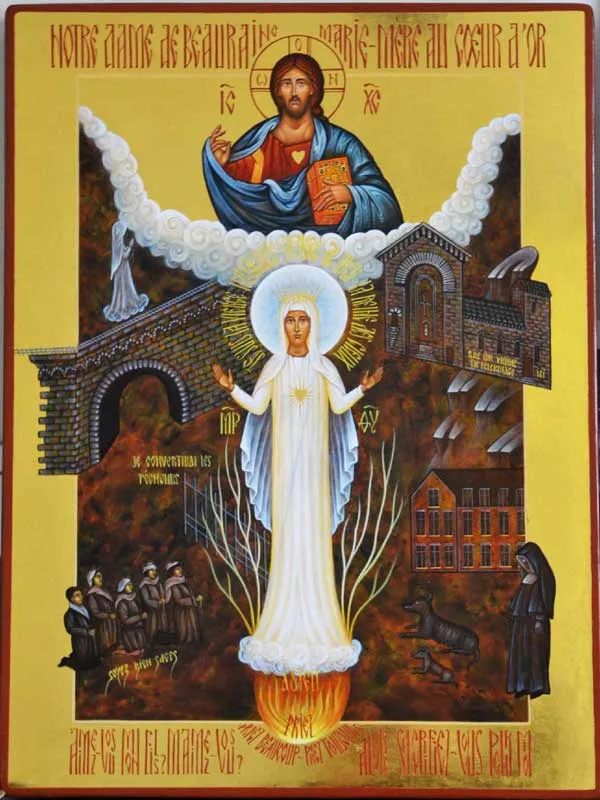
Feast Day – 22nd August
Annual Feast of Our Lady of Beauraing on 22nd August.
The feast day of Our Lady of Beauraing was placed on the liturgical calendar on August 22, which had been the feast day of the Immaculate Heart of Mary. It was later called The Queenship of the Blessed Virgin Mary.
Mass Time
Weekdays
Sundays
Contact Info
Rue de l’Aubépine 12,
5570 Beauraing, Belgium
Phone No.
Tel : +32 82 71 12 18
Accommodations
How to reach the Sanctuary
Brussels International Airport, Beauraing, Belgium is the nearby airport to the Sanctuary of Our Lady of Beauraing.
Beauraing Train Station in Beauraing, Belgium is the nearby train station to the Sanctuary of Our Lady of Beauraing.

