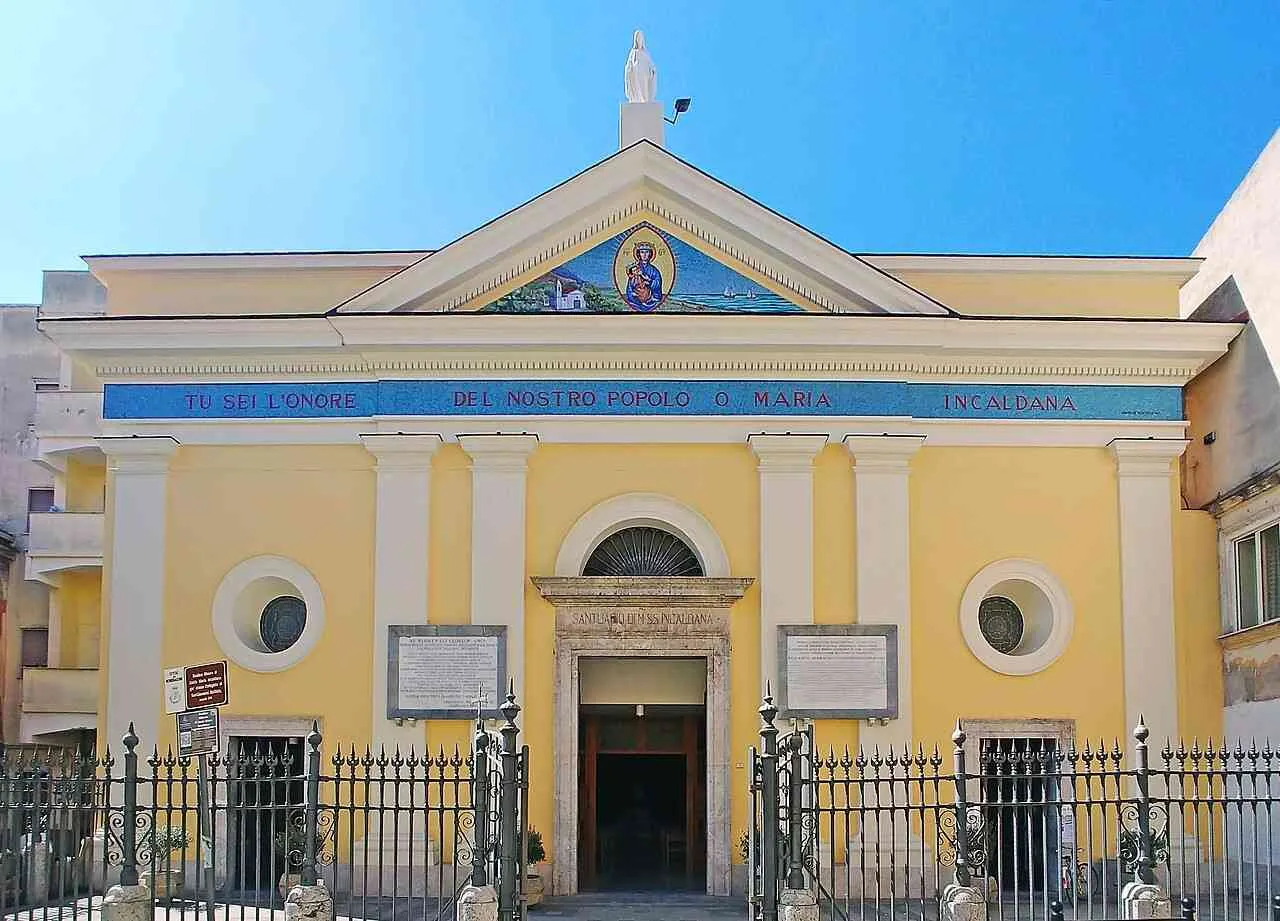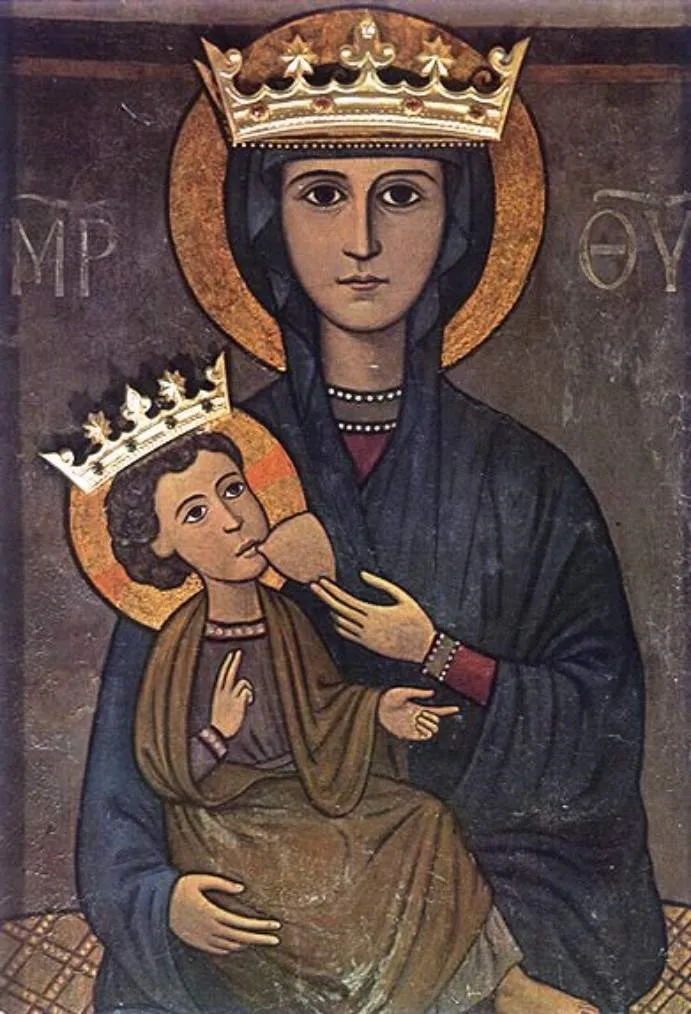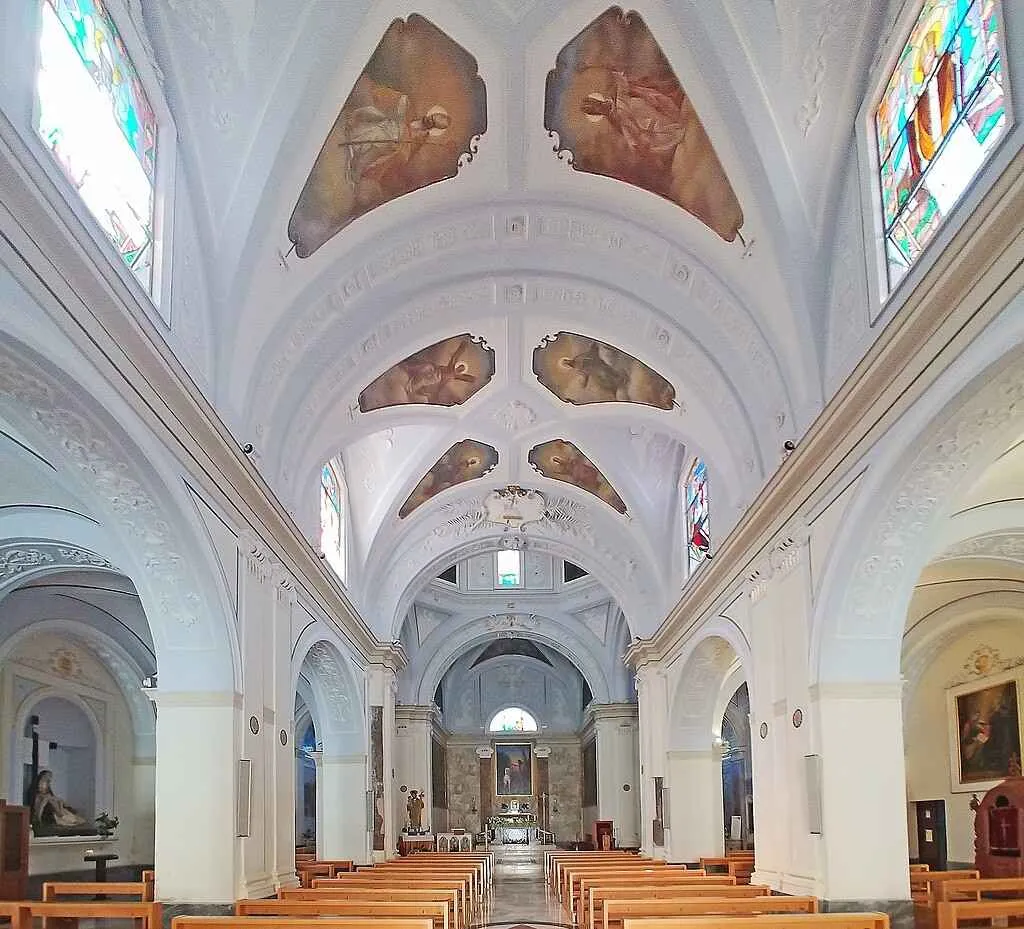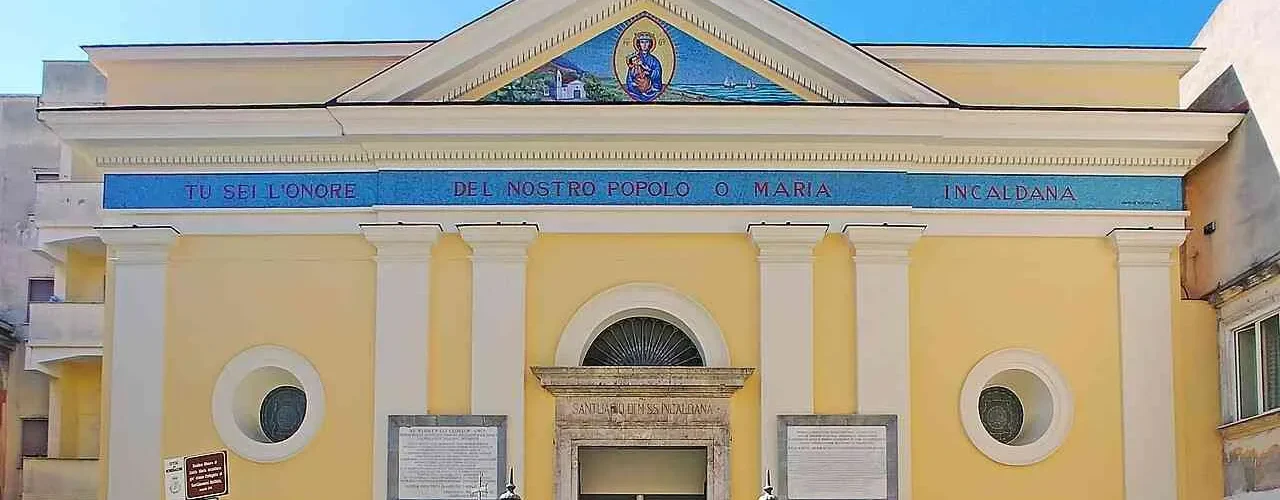Introduction

The Sanctuary of Maria Santissima Incaldana, formerly known as the Mother Church and Collegiate Church of San Giovanni Battista, is a prominent and historically significant religious edifice located in the city of Mondragone, in the Province of Caserta, Campania, southern Italy. As the city’s mother church, it has served as a central place of worship and a cornerstone of the community’s spiritual life for centuries. In recognition of its religious, historical, and cultural importance, the church was elevated to the dignity of a Minor Basilica in 1990. Since then, it has also been referred to as the Minor Basilica of Santa Maria Incaldana. Despite its formal titles, the church is affectionately known among locals as the “Vescovado”, a term traditionally associated with the residence of a bishop, though in this case, the name is used colloquially and not officially. The sanctuary is especially renowned for housing the revered image of the Madonna Incaldana (Maria Santissima Incaldana), a Byzantine-style icon that holds deep religious significance. This sacred image is venerated as the protectress of the city of Mondragone, and by extension, of the entire Province of Caserta. The icon and the sanctuary have long been central to local devotion and tradition, drawing pilgrims and faithful from across the region.

Origins: The Carafa Church
The origin of the Sanctuary of Maria Santissima Incaldana can be traced back to the 16th century, when it was built under the patronage of the Carafa family, princes of Stigliano and dukes of Mondragone. According to an episcopal bull preserved in the diocesan archive of Sessa Aurunca, the church was initially under the patronage of Luigi Carafa, who was described as “most excellent and illustrious,” and was recognized for his role as prince of Stigliano and duke of Mondragone. At the time, the church was incomplete, lacking necessary adornments and furnishings. By 1589, the existence of a “canonica” (or canonical residence) dedicated to San Giovanni Battista was noted, and its construction had been entrusted to the heirs of Luigi Carafa, who died in 1579. From its early beginnings, the church was endowed with the office of an episcopal primicerius and five canons. The church was built upon a pre-existing Gothic church from the 14th century. Recent archaeological discoveries near the presbytery, including a column and several stone pillars, have revealed remnants of the earlier Gothic structure.
The Madonna Incaldana: The Birth of the Sanctuary
The Madonna Incaldana, the patroness of Mondragone, is housed within the Sanctuary. The painting of the Madonna, which is at the center of the Sanctuary’s devotion, has an air of mystery and legend. It is a Byzantine-style icon, depicting the Madonna seated with the infant Jesus in her arms, blessing and breastfeeding at her right breast. The icon, known as the Incaldana (from “in caldana,” referring to the nearby thermal waters), was likely created by a Benedictine monk in the 14th century. The painting was initially kept in the Chiesetta del Belvedere, a 13th-century chapel located at the foot of the Monte Massico mountain range, where it was referred to as the “Madonna del Belvedere.”
The painting miraculously survived a fire caused by Ottoman Turks. Fearing further attacks, the icon was relocated to Mondragone, to the fortified center of the town, and placed in the Mother Church of San Giovanni Battista, which would later be known as the Sanctuary of Maria Santissima Incaldana. In 1624, a legendary event occurred when the icon was transferred to the Sanctuary. According to tradition, the icon was placed on a cart pulled by two oxen, and the oxen were left to find their own way. They arrived in Mondragone and, upon reaching the churchyard of the Sanctuary, they died. The oxen are said to have been buried under the churchyard, and the icon has remained in the Sanctuary ever since.
The Grillo Family and the New Sanctuary
Following the Carafa family’s decline, the Grillo family took over as the feudal lords of Mondragone. The first significant intervention in the church took place in the early 18th century, during the reign of Don Agapito IV Domenico Grillo. This period saw the expansion and embellishment of the church, and the donation of relics from saints, including Sant’Agapito, San Dioscoro, and Sant’Aiello, which were placed in the high altar and the altar of the Madonna Incaldana. The church was consecrated on April 14, 1727. In the mid-18th century, additional works, including the frescoes and stuccoes in the Chapel of the Blessed Sacrament, were created. Much of the current appearance of the church is due to these 18th-century interventions. In 1741, the parish was formally established under the title “San Michele Arcangelo intra moenia,” meaning “Saint Michael the Archangel within the walls.”
Subsequent Developments: From the Unification of Italy to the Modern Era
In the post-unification period (1866–1900), ecclesiastical assets were confiscated, leading to the decline and eventual suppression of the collegiate status of the church. However, in 1953, the title of “Collegiate Church of San Giovanni Battista” was restored, and the position of primicerius was reestablished for the parish priest-rector of the Sanctuary. Throughout the 19th century, the church underwent further embellishment, including the restoration of the main external façade and the addition of three portals made from local grey marble, known as “San Mauro” marble. These features are still present today.
In the 20th century, additional internal restorations were undertaken, including the restoration of the flooring and the creation of two frescoes in 1927 depicting the Pentecost and Ascension. A new high altar made of precious marble replaced the older altar in the 1960s. These changes resulted in the central apse area being notably altered, with only the large altarpiece remaining as one of the original elements from the 18th century. In 1990, the Sanctuary was awarded the title of “minor basilica” by Monsignor Raffaele Nogaro, the diocesan bishop. The decree was signed on March 23, 1990, during the patronal feast days, and a marble plaque was placed on the façade of the Sanctuary to commemorate the event.
Restoration Efforts
Following years of neglect and deterioration, the Sanctuary underwent an extensive restoration that was approved by the Superintendency of Archaeology, Fine Arts, and Landscape of the provinces of Caserta and Benevento in November 2016. The restoration, completed in 2018, focused on the interior of the building. This involved repainting damaged plaster, restoring stucco decorations, and brightening the interior with new colors, such as white and pale indigo. Additionally, the internal pews were replaced, a new lighting system was installed, and dehumidifiers were added to improve the overall environment of the church.
Recent Developments
On February 3, 2019, the Sanctuary’s Holy Mass was broadcast live on Rai 1. The service was celebrated by Monsignor Orazio Francesco Piazza, bishop of Sessa Aurunca, and directed by Michele Totaro, with commentary by Elena Bolasco. Today, the Sanctuary continues to be a place of pilgrimage, rich in history and legend, serving as a spiritual center for the people of Mondragone and beyond.
Architecture of Sanctuary of Maria Santissima Incaldana, Mondragone, Italy

Architectural Style: Renaissance and Baroque architecture.
Original Structure (16th Century)
The Sanctuary of Maria Santissima Incaldana, originally built by the Carafa family in the 16th century, has undergone significant changes over the centuries. The architectural layout from the pre-18th century can be inferred from planimetric drawings dating back to 1713, which show that the church originally followed a basilica-style design. This structure featured a barely distinguishable transept, a subdivision into three naves (each divided into three bays), and three semicircular apses, with the central apse being the largest and aligned with the central nave.
The church had a single entrance at the beginning of the central nave. Upon entering, the baptismal font, which was cylindrical and mounted on a pedestal, was visible on the right. The left aisle contained three altars, one in each bay, and two additional altars were placed on the right and left transept walls. The right aisle featured access to a small sacristy in its third bay. The presbytery housed the main altar, and in the choir area, the bishop’s throne was placed near the left column, while a special kneeler for the ducal family of Mondragone was positioned centrally. The roof structure of the original church included a wooden ceiling in the central nave, a vaulted ceiling in the lateral naves, and an eight-spindle vault above the transept, surmounted by an octagonal dome.
Current Structure (Post-18th Century Renovations)
The current plan of the Sanctuary largely preserves the original Latin cross design, divided into three naves with a transept, a large presbytery, an apse, and two lateral chapels. However, significant alterations were made during the 18th century.
Modifications: The number of altars in the left nave and transept was reduced, leaving only two altars in the left nave’s first two bays and in the second right bay. The original semicircular apses have been replaced with quadrilateral ones. The baptismal font, which was originally on the internal right of the main entrance, has been moved to the right nave, near the third lateral entrance. Additionally, the church now features three entrances rather than the original single one.
External Appearance
The current façade of the Sanctuary dates from the 19th century, reflecting an eclectic-classical style. The façade is divided into three sections, with three entrances—one for each nave. The central entrance is the largest and is characterized by a large, simple stone portal with the inscription “Sanctuary of M. SS. Incaldana.” The two smaller side doors are surmounted by circular windows, while the central portal features a large lunette window.
The facade is adorned with six white pilasters, which contrast with the straw-yellow wall color. Two pilasters are placed at each end, while the remaining four are positioned between the central portal and the two side doors. Running along the frieze above the pilasters is a decorative band with red characters on a blue background, reading “You Are the Honour of Our People O Maria Incaldana.”
The façade is topped by a large pediment, which contains a polychrome mosaic in the tympanum. The mosaic depicts the Madonna Incaldana in the center, enclosed in a vesica piscis, with the Belvedere Church at the foot of the mountain on the left and the sea with two sailing boats on the right.
The three entrances and the decorative elements, including the mosaic and the inscription, are all 19th-century additions, with the portals made of grey Mondragonese marble.
Interior of the Sanctuary of Mondragone
Upon entering the Sanctuary, one is immediately greeted by the choir, with a grand pipe organ above. The central nave, which is higher than the two lateral naves, is adorned with a barrel vault featuring frescoes depicting Prophets and Patriarchs. At the center of the transept, a dome rises, frescoed with figures of Angels and the Four Evangelists, adding to the spiritual ambiance of the interior.
The apse and presbytery of the central nave are beautifully decorated with marble, while two large frescoes—The Ascension and Pentecost—decorate the area. The cross vault of the apse features a fresco of Saint Michael driving away rebellious Angels, along with scenes from the life and martyrdom of Saint John the Baptist. The main altar, located centrally in front of the ciborium, is crafted from marble and mosaics. Above the ciborium, nestled between marble pilasters, is a significant painting depicting The Baptism of Jesus, a masterpiece from the 18th-century Neapolitan school. The side aisles are adorned with cross vaults and decorative stucco. These aisles connect to the apse areas through the lateral arms of the transept, which are higher and also feature a barrel vault.
The Right Nave: The Chapel of the Madonna
The right nave stands out for its eighteenth-century decorations. Despite being a lateral aisle, it is the most important of the three naves as it houses the famous Madonna Incaldana icon. The painting, mounted in an opulent silver frame from 1740, is located at the end of the nave in its apse. The Chapel of the Madonna is marked by a dome (undecorated), marble walls, and upper decorations in white and gold stucco. The pendentives of the chapel feature stucco angels, flowers, and birds on a gold background. Two frescoed lateral lunettes and a central lunette complete the decor, with a small polychrome stained glass window placed above the Madonna’s altar.
The Left Nave: The Chapel of the Holy Sacrament
The left nave mirrors the right in structure but leads to the Chapel of the Holy Sacrament. This chapel, also decorated with stuccoes and frescoes from the 18th century, houses the remains of Saint Boniface Martyr in an open reliquary chest. In the first span of the nave, there is a small stone crucifix, which could date back to the 17th or 18th century, enclosed in a large, intricate polychrome marble altar. Above the central wall of this chapel is a small polychrome stained glass window, further enhancing its beauty. Additional decorations in the side naves include semicircular niches containing painted statues of saints and divinities such as the Woman clothed with the Sun, Pietà, Risen Christ, and others. Notable sculptures outside the niches include a statue of Pope John Paul II and a Saint with Child. Two wooden confessionals, both decorated with cherubs holding a cross, are placed in the right and left aisles. Additionally, the 14 Stations of the Cross are depicted on polychrome panels at the top of the jambs of both side naves.
The Dome of the Sanctuary
One of the most distinctive features of the Sanctuary is its dome, which remains largely “invisible” to those viewing the church from below. This unique characteristic has led many locals to be unaware of its existence. Originally built during the era of the Carafa family, the transept featured an eight-part vault surmounted by a dome with an octagonal drum. The current dome retains the same design, suggesting it may be the original structure, albeit with subsequent modifications. The drum of the dome is irregular, with two of the eight segments being longer than the remaining six, giving the dome an elliptical appearance. Four sides of the internal drum feature windows, while the other four sides display frescoes of the Four Evangelists. Each segment of the dome is decorated with a fresco of a single angel, resulting in eight angelic figures in total.
Externally, the dome is supported by eight rings, visible from the outside, and ends in a small, blind lantern. This cylindrical lantern is topped with a truncated pyramid and a slender iron cross. The dome is almost entirely covered with curved tiles, except at the points where the stepped rings alternate. These rings are decorated with yellow and green checkered majolica, a hallmark of the ceramic traditions of Campania, particularly from areas like Vietri. The majolica tiles, though their exact origin and date of assembly are unclear, are a distinctive feature of the dome’s external appearance. There is speculation that this decoration was part of a more recent effort to “modernize” the dome’s overall aesthetic. Despite the uncertain history of the tiles and the dome, its architectural elegance remains a striking feature of the Sanctuary.
Tombstones
The Sanctuary also houses a modest collection of tombstones, contributing to the historical documentation of the city. These tombstones span a time range from the 18th to the 20th centuries. Of the ten tombstones, most are located inside the church, with only two on the main external facade. The rest are distributed across the entrance floor, the left aisle, and the right aisle. The tombstones are classified into two categories—funerary and commemorative—and are described chronologically, from the oldest to the most recent. These tombstones not only serve as memorials to individuals of historical significance but also provide insight into the local heritage, marking an integral part of the Sanctuary’s rich cultural and spiritual legacy.
Funerary and Commemorative Tombstones of the Sanctuary of the Madonna Incaldana
Inside the Sanctuary of the Madonna Incaldana in Mondragone, a series of funerary and commemorative tombstones reflects both personal devotion and significant moments in the church’s history. Among these, five funerary tombstones, dating from the late 18th to the mid-19th century, belong to the noble Tarcagnota family—wealthy local merchants and landowners. These memorials, often written in Latin and inspired by classical Roman epigraphy, celebrate the virtues, piety, and noble status of the deceased, including Birgitta Beatrice, Ottavia, Epifanio, Marianna, and Giovanni Tarcagnota. Each tombstone is crafted with rich materials such as Carrara and colored marbles, featuring detailed ornamentation and sometimes the family’s heraldic crest. Alongside these are several commemorative plaques marking key religious and architectural events. One, dated 1776, commemorates the elevation of the Madonna Incaldana’s altar to “Privileged Altar” status by Pope Pius VI. Another, embedded in the church’s entrance floor, marks the 1846 restoration of the building. Two large marble plaques on the church’s façade, from 1953 and 1954, respectively celebrate the Sanctuary’s official title and the papal authorization for the coronation of the Madonna’s icon. Finally, a 1990 plaque inside the church records its elevation to the dignity of a Minor Basilica, affirming its deep historical, spiritual, and artistic significance to the city of Mondragone.
Feast Day
Feast Day : Monday After Easter (April)
The feast day of the Madonna Incaldana, patroness of Mondragone, Italy, is celebrated on Martedì in Albis, which is the Tuesday after Easter Monday. In 2025, this date falls on April 22. Comune di Mondragone This day commemorates the veneration of the Blessed Virgin Mary under the title “Incaldana” and is a significant event in the liturgical calendar of the local community.
Church Mass Timing
Monday : 7:30 AM , 7:00 PM.
Tuesday : 7:30 AM , 7:00 PM.
Wednesday : 7:30 AM , 7:00 PM.
Thursday : 7:30 AM , 7:00 PM.
Friday : 7:30 AM , 7:00 PM.
Saturday : 7:30 AM , 7:00 PM.
Sunday : 7:30 AM , 11:00 AM , 7:00 PM
Church Opening Time:
Monday : 3:00 pm – 8:30 pm.
Tuesday : 3:00 pm – 8:30 pm.
Wednesday : 3:00 pm – 8:30 pm.
Thursday : 3:00 pm – 8:30 pm.
Friday : 3:00 pm – 8:30 pm.
Saturday : 3:00 pm -8:30 pm.
Sunday : 3:00 pm – 8:30 pm.
Contact Info
Address :
Sanctuary of Maria Santissima Incaldana
Via Vittorio Emanuele, 24/40, 81034 Mondragone CE, Italy
Phone : +390823978163
Accommodations
Connectivities
Airway
Sanctuary of Maria Santissima Incaldana, Mondragone, Italy, to Naples International Airport (NAP), distance between 41 min (52.3 km) via ex SS162NC Asse Mediano/SP ex SS 162 NC and Via Domiziana/SS7qtr.
Railway
Sanctuary of Maria Santissima Incaldana, Mondragone, Italy, to Falciano – Mondragone – Carinola, distance between 13 min (8.9 km) via SP259.








