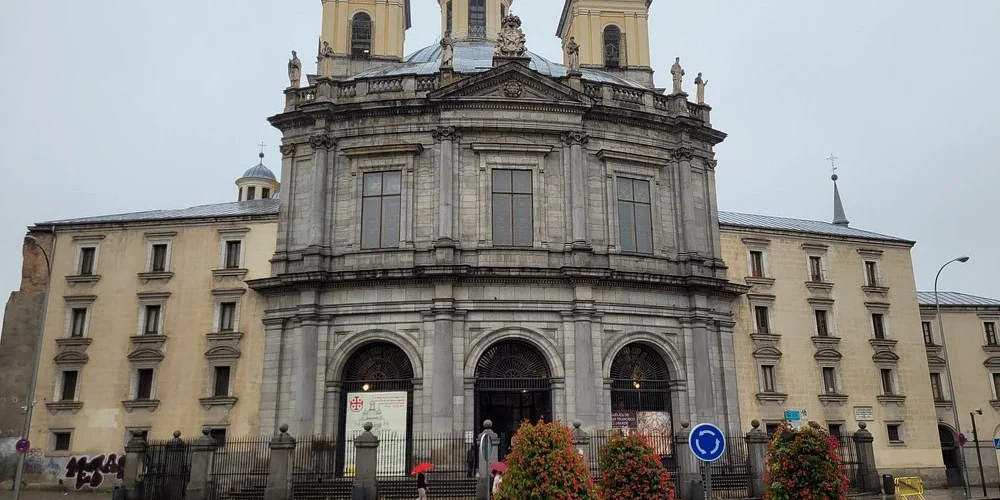Introduction
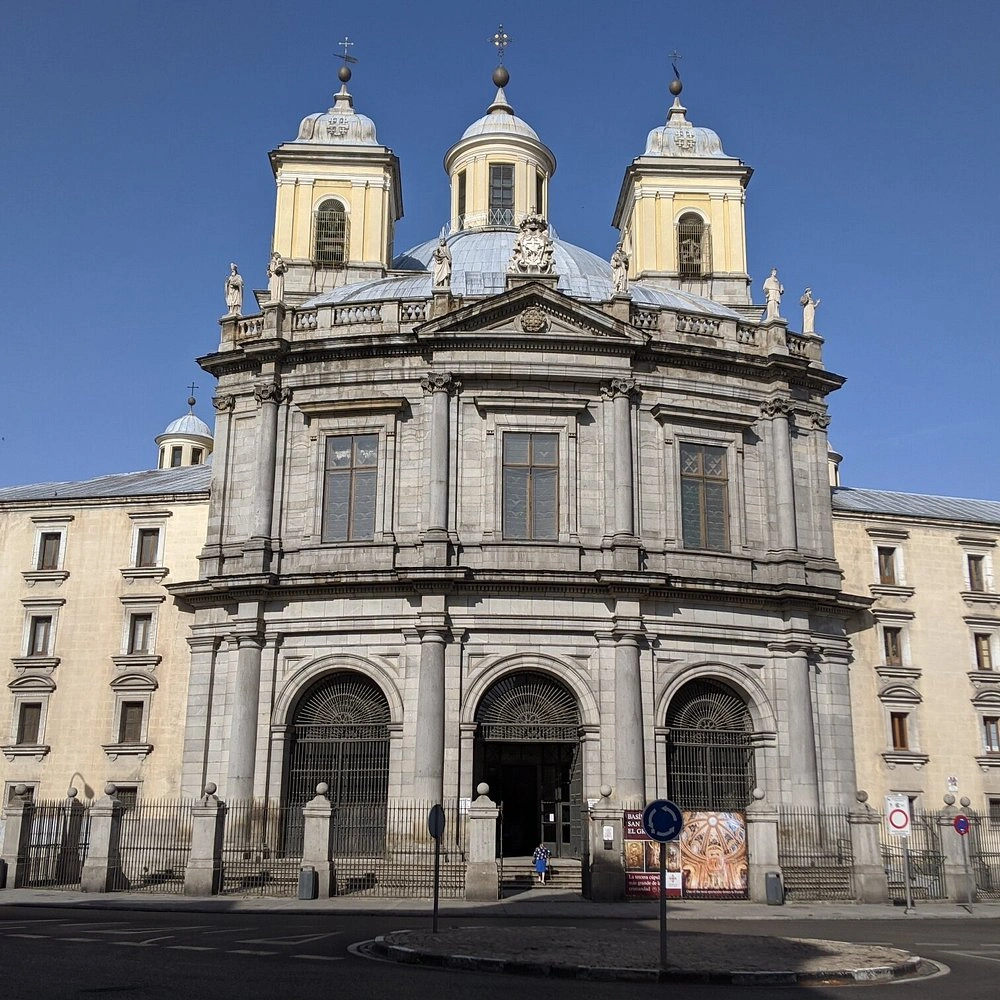
The Royal Basilica of Saint Francis the Great, officially known as the Basilica of Our Lady of the Angels, stands as a prominent Roman Catholic church located in the heart of Madrid, Spain. Situated within the historic Palacio district, the basilica commands the western side of the Plaza de San Francisco, a square formed at the intersection of Bailén Street and Carrera de San Francisco. This monumental church is an integral part of the Franciscan convent of Jesus and Mary, originally established in the early 13th century atop the site of a former hermitage dedicated to Saint Mary. Constructed during the latter half of the 18th century, the basilica showcases the refined elegance of neoclassical architecture. Its design was initially conceived by Francisco Cabezas, later developed by Antonio Pló, and ultimately brought to completion under the direction of the esteemed architect Francesco Sabatini. One of the basilica’s most remarkable architectural features is its vast dome, which, with a diameter of 33 meters (108 feet) and a height of 58 meters (190 feet), ranks among the largest circular domes in Christendom—often cited as the third largest after those of the Pantheon in Rome and St. Peter’s Basilica.
The interior of the basilica is equally impressive, adorned with lavish decorations in an eclectic style that emerged toward the end of the 19th century. This rich artistic environment also houses a distinguished collection of Spanish paintings spanning the 17th to 19th centuries, including masterpieces by renowned artists such as Francisco de Zurbarán and Francisco Goya. Beyond its artistic and architectural significance, the basilica historically served as a national pantheon, entombing notable figures from the world of art and politics. Ownership of the basilica rests with the Pious Work of the Holy Places of Jerusalem, an autonomous entity under Spain’s Ministry of Foreign Affairs and Cooperation. Recognized for its cultural and historical value, the basilica was officially declared a National Monument in 1980 by Royal Decree, earning the protected status of Asset of Cultural Interest. Elevated to the status of a minor basilica in 1963 by Pope John XXIII, the Royal Basilica of Saint Francis the Great remains a treasured symbol of Madrid’s religious heritage and a significant destination for both worshippers and tourists alike.
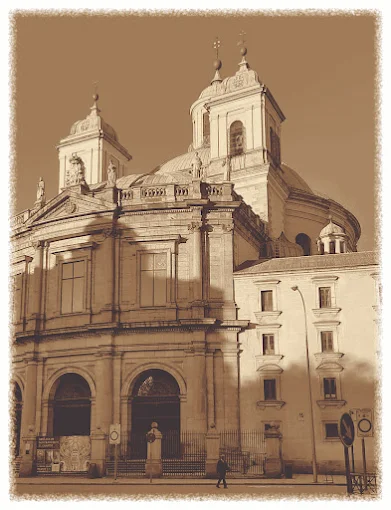
Early History and the Original Convent
The site of the Royal Basilica of Saint Francis the Great originally housed a Franciscan convent-hermitage, which, according to tradition, was founded by Saint Francis of Assisi himself in 1217. With Madrid’s elevation to the status of Spain’s capital by King Philip II in 1561, the convent grew in prominence and wealth. It was entrusted with the custody of the Holy Places acquired by the Crusaders, managed through the Protective Board of the Pious Work of Jerusalem and the General Commissariat of the Indies.
Construction of the New Basilica
In 1760, the Franciscans decided to replace the original, smaller building with a much larger temple. The initial design was commissioned to architect Ventura Rodríguez, whose project was signed in 1761. However, this plan was ultimately rejected in favor of a design proposed by the Franciscan friar Francisco Cabezas and drawn up by José de Hermosilla. Cabezas envisioned a grand rotunda crowned by an imposing dome. Construction, however, soon faced technical difficulties, leading to a halt in 1768 and the abandonment of Cabezas’ project. Ventura Rodríguez, leveraging his influence at the Royal Academy of Fine Arts of San Fernando, took over the project. The responsibility for completing the dome was handed to Antonio Plo, who finalized it in 1770.
Completion and Architectural Contributions
In 1776, at the request of the Franciscan community, King Charles III appointed royal architect Francesco Sabatini—known for his work on the Royal Palace—to oversee the final stages of construction. Sabatini designed the main façade and the two towers that crown the basilica. Architect Miguel Fernández also contributed as a technical advisor. The basilica was completed in 1784.
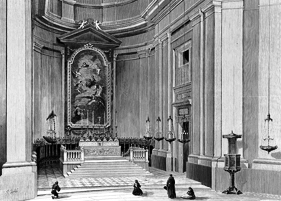
Changes During the 19th Century
During the reign of Joseph I (1808-1813), the basilica was proposed as a potential Court Hall, based on a remodeling plan by architect Silvestre Pérez. However, the building was ultimately converted into a hospital by decree in 1812. In 1836, following the Mendizábal confiscation which targeted church properties, the Franciscans were expelled, and the basilica came under the control of the Spanish State through the Royal Heritage agency. In 1837, there was a proposal to transform the basilica into a National Pantheon, but this initiative was not immediately realized. In 1838, the building briefly served as an infantry barracks, although religious worship resumed, and the Protective Board of the Pious Work of Jerusalem became state-owned.
National Pantheon and Restoration Efforts
The idea of the basilica serving as a National Pantheon resurfaced in 1869. Between then and 1874, the remains of several distinguished Spanish historical figures—including playwright Calderón de la Barca, poet Alonso de Ercilla, and military leader Gonzalo Fernández de Córdoba—were housed within the basilica. However, in 1874, these remains were returned to their original burial sites. In 1879, a major restoration and interior renovation was launched, spearheaded by politician Antonio Cánovas del Castillo and funded by the Ministry of State. Between 1880 and 1889, numerous Spanish artists specializing in mural painting and decorative arts contributed to the basilica’s lavish interior. Notable artists included Casto Plasencia, José Casado del Alisal, and Salvador Martínez Cubells, whose preparatory works are now preserved in the Prado Museum. The restoration also involved sculptors like Jerónimo Suñol, Mariano Benlliure, and Ricardo Bellver, as well as painters such as Carlos Luis de Ribera and Alejandro Ferrant. Additionally, craftsmen like Francisco Molinelli and Pedro Nicoli executed detailed carving and ornamentation.
20th Century Developments and Modern Restoration
In 1926, King Alfonso XIII returned the basilica to the Franciscan order. On June 30, 1962, Pope John XXIII elevated the church to the status of minor basilica. Later that year, it was reconsecrated and dedicated to Our Lady of the Angels. Throughout much of the 20th century, the basilica underwent various reforms and remained closed for extended periods. A significant restoration began in 1971 under architect Luis Martínez-Feduchi, focusing on the dome and roofs, including waterproofing and fresco restoration. The basilica’s interior even served as a filming location for the final scene of the 1951 film Black Sky directed by Manuel Mur Oti. After decades of renovation, the basilica was reopened to the public in November 2001. By 2006, scaffolding inside was removed, allowing restorers to continue their work on the mural paintings, preserving this historic monument for future generations.
Architecture of Royal Basilica of St. Francis the Great, Madrid, Spain
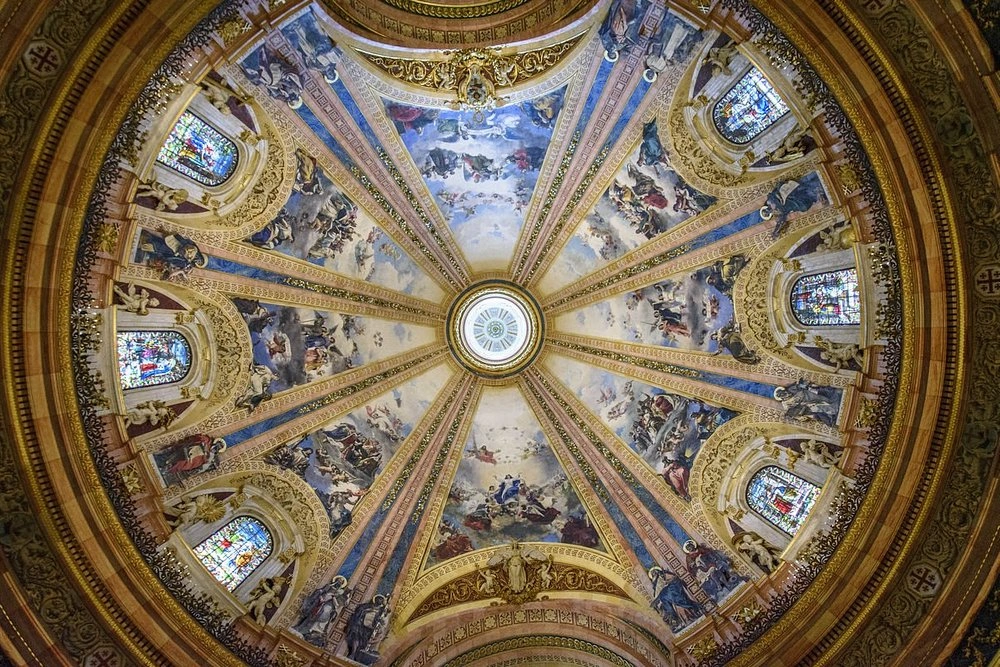
Architect : Francesco Sabatini, Antonio Plo, Francisco Cabezas.
Architectural style : Neoclassical architecture
Structure and Layout
The Basilica of San Francisco el Grande features a central circular floor plan, comprising a vestibule and an apse. The roof is dominated by a vast central dome, flanked by six smaller domes arranged symmetrically along the north and south sides of the building.
Inside, this architectural arrangement is echoed by a large rotunda surrounded by six chapels—three on each side. The main chapel is situated within the apse, serving as the focal point of the entire complex. The building’s construction combines durable granite ashlars, primarily used on the main façade, with plastered brickwork for the rest of the structure.
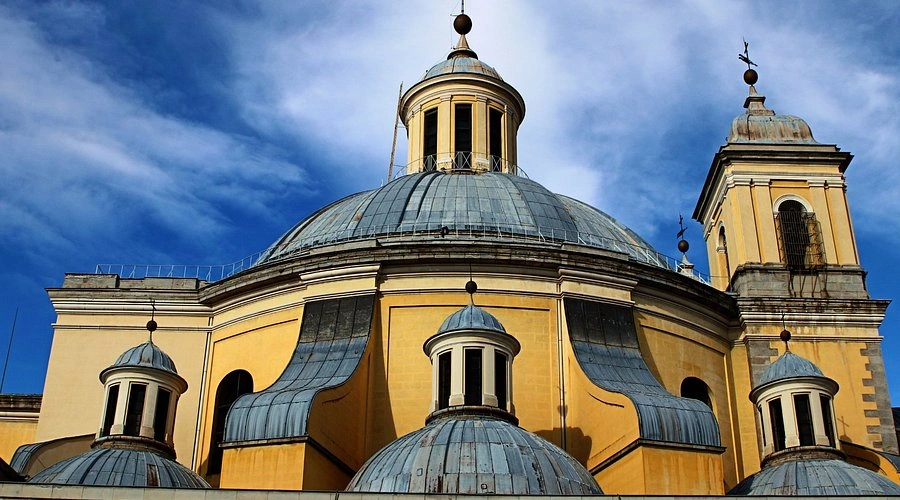
The Dome
Size and Comparison
The basilica’s dome is one of its most striking features, measuring 33 meters in diameter and rising 58 meters high (72 meters from the ground). It ranks as the third-largest circular dome in Christendom, surpassed only by the Pantheon (43.4 m) and St. Peter’s Basilica in Rome (42.5 m). Considering all types of domes, it is the fourth largest after the octagonal dome of Santa Maria del Fiore in Florence. Remarkably, it surpasses the domes of other famous landmarks such as Hagia Sophia in Istanbul, St. Paul’s Cathedral in London, Les Invalides in Paris, and the Dome of the Rock in Jerusalem.
Construction and Materials
Due to technical challenges encountered during construction, the dome was built with a low-rise profile, inspired by the Pantheon of Agrippa. It is constructed from solid bricks manufactured on-site and laid in a single layer. The base thickness of the dome’s brickwork is approximately three meters, tapering to less than one meter at the top. The dome is crowned by a circular lantern, topped with a spire and a wrought iron cross.
Artistic Decoration
The dome’s interior decoration was a collaborative effort by some of Spain’s most renowned painters of the late 19th century, including Casto Plasencia, Alejandro Ferrant, Fischermans, Salvador Martínez Cubells, Francisco Jover, and Manuel Domínguez. Their work includes elaborate murals painted on plaster panels arranged in eight large sections separated by moldings that extend from the dome’s base to the lantern. Surrounding the rotunda are twelve impressive sculptures of the Apostles, carved in white Carrara marble between 1885 and 1886. These statues, approximately 2.5 meters tall, rest on large pedestals and were created by notable sculptors such as Mariano Benlliure, Jerónimo Suñol, Ricardo Bellver, and others. Complementing these are the figures of the four Evangelists and the twelve Sibyls, painted by Alejandro Ferrant and framing the stained-glass windows. The stained glass, produced in 1882 by the Mayer house in Munich, depicts scenes from the life of the Virgin Mary, based on designs by Amérigo and Laplaza. Additional decorative elements include sixteen monumental brass candlesticks made by the San Juan de Alcaraz Metallurgical Company in 1889, and elegant holy water fonts crafted by Vancells.
Main Façade
The main façade of the basilica, facing east, was designed by the royal architect Francesco Sabatini and showcases a refined Neoclassical style thoughtfully adapted to the building’s circular plan through a convex layout. The façade is divided into two main sections: the lower section features three semicircular arches supported by sturdy Doric pilasters, while the upper section contains three rectangular lintelled windows framed by elegant Ionic pilasters. This section is crowned by a central triangular pediment and flanked by a balustrade running along the sides. The pediment is richly decorated with the Jerusalem Cross in the tympanum, topped by an acroterium bearing the Franciscan coat of arms crowned with a royal crown. Along the balustrade stand four stone statues of saints, sculpted in London in 1883, adding to the façade’s grandeur. Flanking the façade are two towers set slightly back from the main frontage, each topped with distinctive wavy spires and weather vanes. Together, the towers house 19 bells—eight in the south tower and eleven in the north tower, which form the basilica’s carillon. The towers are detailed with paired pilasters, while the majestic dome and lantern rise prominently between them, creating a striking and harmonious silhouette.
Interior
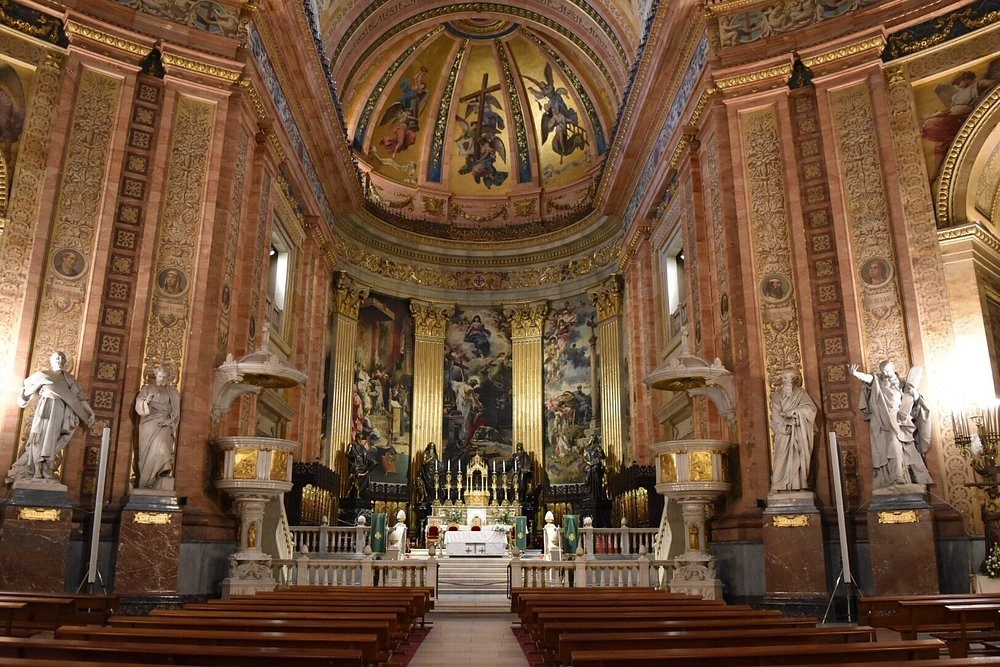
Lobby
The lobby is notable for its seven walnut wood doors, carved in the 19th century by Agustín Mustieles, who worked from models by Antonio Varela. Their design blends Gothic and Renaissance elements, depicting various biblical scenes. The central three doors feature prominent reliefs portraying the crucifixion of Christ, with Faith and Hope personified at His feet, flanked by the two thieves of Calvary.
Rotunda
The rotunda is paved with marble and richly decorated, with the dome murals being the artistic centerpiece. These murals depict Our Lady of the Angels, featuring scenes of kings and saints paying homage to the Virgin. The decoration was directed by Carlos Luis de Ribera y Fieve and executed by celebrated painters such as Casto Plasencia and Alejandro Ferrant. Twelve white Carrara marble sculptures of the Apostles, standing on substantial pedestals, encircle the rotunda. These sculptures were created by Spanish artists including Agapito Vallmitjana, Jerónimo Suñol, and Ricardo Bellver. The polychrome stained-glass windows installed around the base of the dome date from 1882, designed by Amérigo and Laplaza and crafted in Munich. Sixteen monumental brass candlesticks, made in 1889, further embellish the rotunda walls.
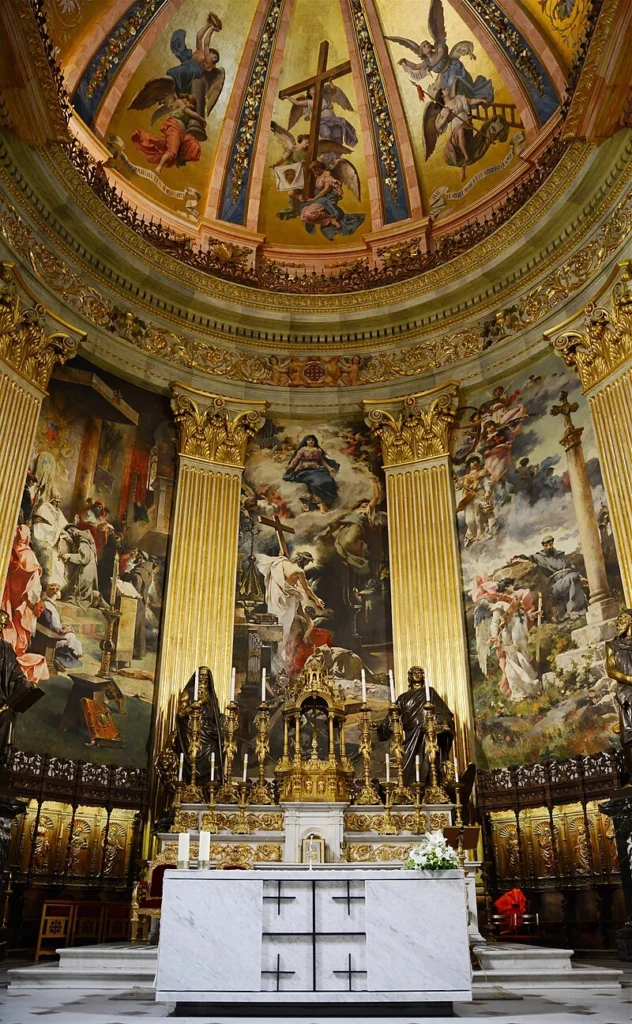
Main Chapel
Located in the apse, the main chapel was transformed during the late 19th-century renovation. Previously, it featured a painting by Francisco Bayeu depicting the apparition of Jesus Christ and the Virgin Mary to Saint Francis of Assisi, which now resides in the choir. The chapel interior became richly adorned with marble, fine woods, bronze, and gold elements. The chancel is dominated by five large murals by Manuel Domínguez and Alejandro Ferrant, illustrating key episodes from the life of Saint Francis of Assisi. The half-dome vault features paintings by José Marcelo Contreras set against gilded backgrounds. Four bronzed wood statues of the Evangelists stand on black marble pedestals near the base of the chancel pilasters, carved by Francisco Molinelli and Antonio Moltó. The Renaissance choir stalls, originally from the Hieronymite Monastery of Santa María del Parral in Segovia, were brought here and adapted in 1885 by Ángel Guirao. Flanking the presbytery are two large pulpits crafted from Carrara marble by Nicoli, who also created the marble balustrade surrounding the chapel.
Side Chapels
The basilica features six secondary chapels symmetrically arranged around the rotunda—three on the north side and three on the south. These chapels are separated from the central circular space by pillars that support elegant semicircular arches. Each chapel is topped with a small dome and its own lantern, replicating the design of the large central dome on a smaller scale. Wrought iron railings crafted by Juan González in 1884 enclose each chapel, adding both protection and decorative detail. The interior decoration reflects the eclectic artistic trends of the late 19th century, overseen by José Marcelo Contreras. During his renovation, many earlier paintings by artists like Gregorio Ferro and Antonio González Velázquez were replaced, with only two significant works preserved: Mariano Salvador Maella’s Immaculate Conception (1784) in the Chapel of San Antonio, and Francisco de Goya’s The Preaching of San Bernardino of Siena before Alfonso V of Aragon (1784) in the Chapel of San Bernardino, which notably includes a possible self-portrait of Goya within the crowd. The other chapels display commissioned paintings by prominent artists of the time, such as Casto Plasencia, who created a chapel dedicated to the Virgin of Oblivion referencing the Order of Charles III, and José Casado del Alisal, who illustrated Santiago Apóstol in the Battle of Clavijo.
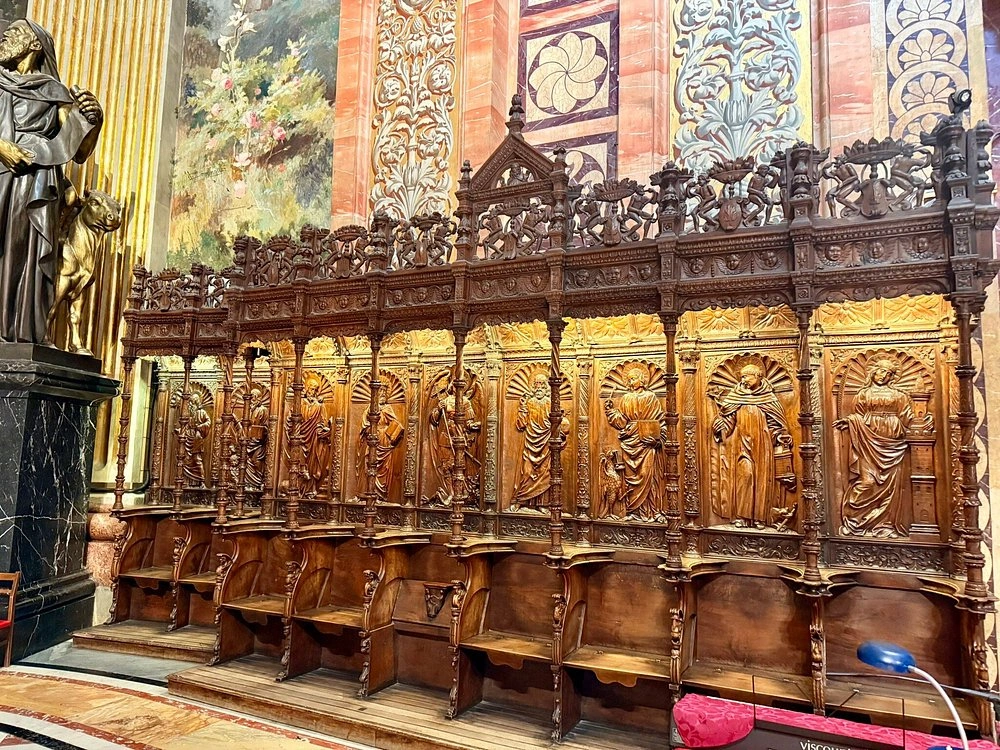
Choir
The choir stalls are situated in the upper part of the vestibule and were originally adorned with Gothic stalls from the Charterhouse of Santa María de El Paular. These walnut stalls, attributed to the carver Bartolomé Fernández, were housed in San Francisco el Grande from 1836 until 2003, when they were returned to their original monastery. One of the most significant features of the basilica is its pipe organ, crafted in 1884 by the prestigious House of Aristide Cavaillé-Coll in Paris and restored in 2001. The choir area also boasts remarkable sculptures and reliefs, including the notable Burial of Saint Agnes by Ricardo Bellver, which is carved on the staircase leading to the choir. The vaulted ceiling above the choir is decorated with murals centered on the death of Saint Francis of Assisi, painted in 1882 by Carlos Luis de Ribera y Fieve and Casto Plasencia y Maestro. Additionally, the choir houses the painting Porciúncula by Francisco Bayeu, which was originally located in the main chapel.
Museum
The basilica’s facilities include a museum that contains 51 paintings and numerous other artistic pieces, many of which are deposits from the Prado Museum. The collection highlights masterpieces of the Spanish and Italian Baroque periods, featuring works by Francisco Ribalta (Saint Jerome), Francisco de Zurbarán (Saint Bonaventure receiving a visit from Saint Thomas Aquinas), Vicente Carducho (depicting a kneeling pope and background scenes), Alonso Cano (Saint Anthony of Padua), Artemisia Gentileschi (Jesus and the Samaritan Woman), and Luis Tristán (The Descent from the Cross). The museum also displays four canvases by the Belgian painter Gaspar de Crayer. Historically, the basilica housed Goya’s Christ on the Cross, a painting that secured his admission to the Royal Academy of Fine Arts of San Fernando. In the early 19th century, this artwork was moved to the now-defunct Museum of the Trinity, which was incorporated into the Prado Museum in 1872.
Other Dependencies
Other important rooms within the basilica complex include the antechamber and the sacristy. The antechamber was once furnished with some choir stalls from the Charterhouse of Santa María de El Paular until their return in 2003. The sacristy features decoration dating from the late 19th century and includes beautifully carved choir stalls with pictorial decoration by Marcelo Contreras. The Chapter House is another notable room, with a ceiling decorated under the direction of Marcelo Contreras. It houses important works such as Relation of the Mendicant Orders by Zurbarán and pieces by Alonso Cano.
Surroundings
San Francisco el Grande is part of a larger convent complex that includes several historically and artistically significant buildings. Among these is the Chapel of Christ of Sorrows, designated for the Venerable Third Order of Saint Francis. Located next to the basilica’s northern façade, the chapel was built between 1662 and 1668 based on designs by architect Francisco Bautista, who collaborated with painter and sculptor Sebastián de Herrera. Master builder Marcos López executed the construction. In 1969, the chapel was declared a National Monument, and in 2001 it was listed as an Asset of Cultural Interest by the Community of Madrid. The chapel features a longitudinal nave culminating in a presbytery with the high altar, covered by a barrel vault and a dome resting on pendentives. Its interior is richly decorated in Baroque style, notably the canopy that houses the statue of Christ of Sorrows, designed by Sebastián de Herrera and crafted in 1664 by carpenter Juan Ursularre Echevarría. The statue is made from wood, jasper, and marble.
Dalieda de San Francisco
In 2007, the Dalieda de San Francisco was inaugurated to the south of the basilica, occupying the site of the medieval cloister of the original convent upon which the current temple stands. Covering an area of 4,384 square meters, the Dalieda consists of various flowerbeds planted with dahlias. It is dominated by the sculptural group of San Isidro, created by Santiago Costa, which was previously installed at the Fuente de Juan de Villanueva (1952).
Feast Day
Feast Day : 04 October
The feast day of the Royal Basilica of St. Francis the Great in Madrid, which is dedicated to Saint Francis of Assisi, is celebrated on October 4th each year. This date honors Saint Francis, the founder of the Franciscan Order, and is marked by special religious ceremonies and masses at the basilica.
Church Mass Timing
Monday to Saturday : 8:00 PM
Sunday : 11:30 AM , 12:30 PM , 8:00 PM
Church Opening Time:
Monday to Saturday : 8:00 AM – 10:30 AM
Sunday : 10:00 AM – 1:30 PM, 6:30 PM – 8:00 PM
Contact Info
Address : Royal Basilica of St. Francis the Great
C. de San Buenaventura, 1, Centro, 28005 Madrid, Spain.
Phone : +34 915 75 99 66
Accommodations
Connectivities
Airway
Royal Basilica of St. Francis the Great, Madrid, Spain, to Adolfo Suárez Madrid–Barajas Airport (MAD), distance 20 min (20.1 km) via M-40.
Railway
Royal Basilica of St. Francis the Great, Madrid, Spain, to Madrid Puerta de Atocha, distance between 7 min (2.7 km) via Rda. de Atocha.

