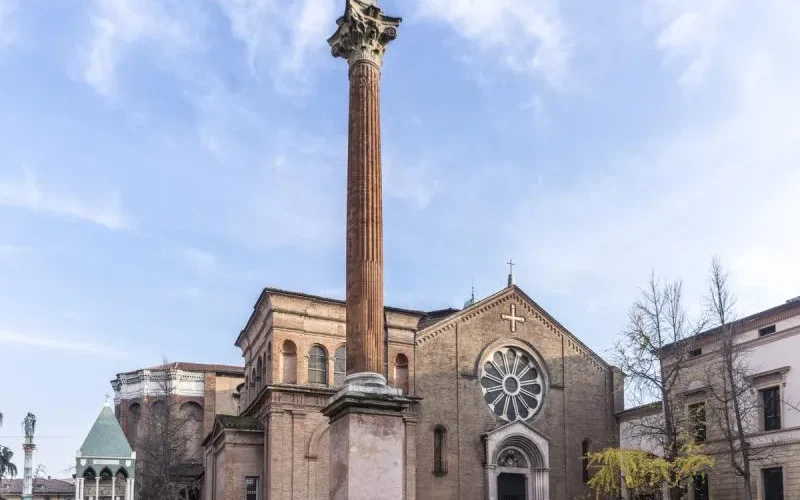Introduction
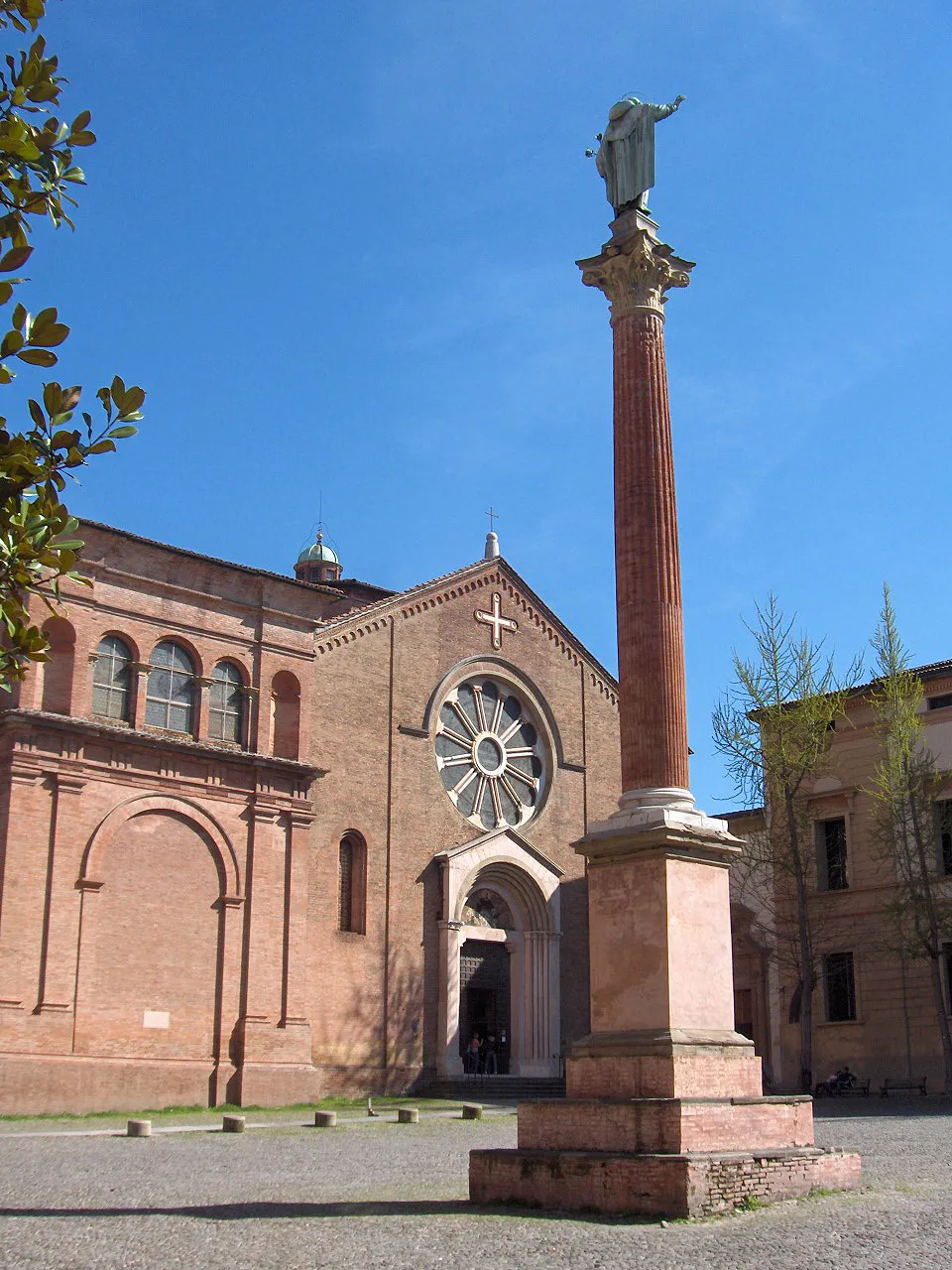
The Basilica of San Domenico is a prominent church located in Bologna, Italy. This patriarchal basilica is a significant religious site, renowned for housing the mortal remains of Saint Dominic, the founder of the Order of Preachers (Dominicans). Saint Dominic passed away in 1221, and his tomb is situated in the convent he founded, where he spent his final years. The basilica also holds historical importance as the site where the first General Chapters of the Order were held, helping to shape the structure and direction of the Dominican Order. One of the most celebrated features of the Basilica of San Domenico is the Ark of Saint Dominic (Arca di San Domenico), a monumental marble tomb that has become a revered place of pilgrimage. The tomb’s design is attributed to Nicola Pisano and his workshop, with contributions from notable artists including Niccolò dell’Arca, Michelangelo Buonarroti, Alfonso Lombardi, and Jean-Baptiste Boudard. The tomb is a masterpiece of medieval and Renaissance art, combining Gothic and early Renaissance styles, and remains a key example of religious and artistic devotion in Bologna.
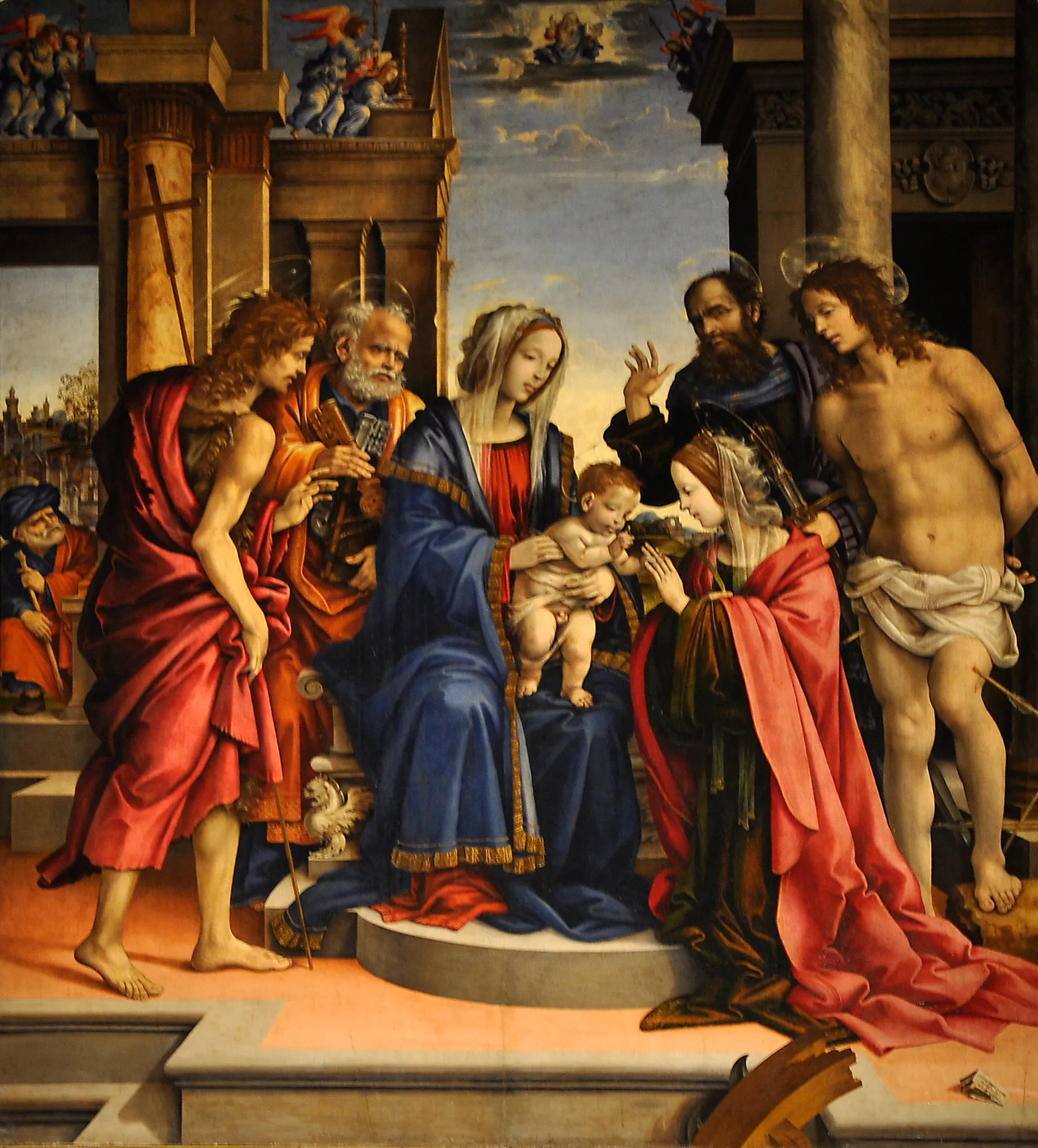
The Arrival of Saint Dominic in Bologna
In January 1218, Dominic Guzmán arrived in Bologna, deeply impressed by the city’s vibrancy and significance as a university town. Recognizing its importance to his mission, Dominic, alongside his companions, established a convent at the Mascarella church, which was led by the Blessed Reginald of Orleans. However, due to the growing number of preaching Brothers, the convent quickly became too small. In 1219, they moved to the Church of San Nicolò delle Vigne, located on the outskirts of Bologna. Saint Dominic made this church his residence and held the first two General Chapters of the order here in 1220 and 1221. Saint Dominic passed away in this church on August 6, 1221, and was buried behind the altar.
The Expansion and Development of the Church and Monastic Complex
Between 1219 and 1243, the Dominicans began acquiring the surrounding plots of land around the church. After the death of Saint Dominic, the church of San Nicolò was expanded. Between 1228 and 1240, a new monastic complex was built, including the demolition of the apsidal area of the church and the extension of the nave, which eventually transformed into the Basilica of Saint Dominic. This basilica became the model for many other Dominican churches worldwide.
The basilica was divided into two sections:
Internal Church: This part was reserved for the friars and was constructed in a proto-Gothic style, with a nave, two aisles, and ogival (pointed) vaults.
External Church: The church for the faithful, which retained the simple columns and the trussed flat roof of the original church.
Both churches were separated by a ramp. On October 17, 1251, the basilica was consecrated by Pope Innocent IV. It was during this consecration that the famous crucifix by Giunta Pisano, created around 1250, was displayed for the first time.
Modifications and Enlargement Through the Centuries
In the following centuries, the basilica underwent numerous modifications. Many new side chapels were added, especially during the 15th century. A Roman-Gothic bell tower was constructed in 1313 and has since been restored. In the early 17th century, the dividing wall between the two sections of the church was removed, and the choir was relocated behind the altar. Between 1728 and 1732, the church’s interior was extensively renovated by architect Carlo Francesco Dotti, under the patronage of Pope Benedict XIII. This renovation transformed the church into its present-day Baroque style.
The Arca: Saint Dominic’s Shrine
In 1233, Dominic’s remains were moved from behind the altar to a simple marble sarcophagus placed in the right aisle of the church. This move was prompted by the large number of pilgrims who came to see the saint’s grave but were unable to do so because it was hidden behind the crowd. Recognizing the need for a more visible shrine, the Dominicans commissioned a new shrine designed by the renowned sculptor Nicola Pisano in 1264. In 1267, Dominic’s remains were transferred from the simple sarcophagus into the newly designed shrine, which depicted scenes from his life. The project was funded through a special tax, as it was considered a civic monument. Over time, Niccolò dell’Arca added a canopy to the shrine, and work continued on it for almost five centuries.
The Foundation of the Dominican Order
On December 22, 1216, Pope Honorius III approved the rule of the order founded by Dominic of Guzmán. This approval allowed the order to expand and send friars to major European centers, including Bologna and Paris, which were both populous cities and seats of universities. In 1218, Dominic and his companions settled in the convent of a church outside the walls, known as Santa Maria della Purificazione, later called Mascarella. The church was located on the corner between via Irnerio and via Mascarella and was rebuilt after the bombings of World War II.
The Thirteenth-Century Enlargement
In 1228, the church was expanded with the demolition of the apse and the widening of the pre-existing nave. The construction of the new basilica was almost completed by 1240, with the addition of a simple Romanesque façade. This basilica became a model for numerous Dominican churches across the globe. It was consecrated by Pope Innocent IV on October 17, 1251, and during the ceremony, the renowned crucifix by Giunta Pisano, dating from around 1250, was displayed for the first time.
Canonization and Relocation of Saint Dominic’s Remains
In 1233, during the ongoing construction of the basilica and convent, Dominic’s remains were placed in a cypress chest, which was then enclosed in a simple marble sarcophagus behind the altar of a side chapel in the right nave. After his canonization by Pope Gregory IX on July 13, 1234, the shrine for Dominic became a site of pilgrimage. To accommodate the increasing number of pilgrims, the shrine was upgraded in 1267, when his remains were placed in a more distinguished monument designed by Nicola Pisano and his students.
The original church, built in the 13th century, was divided into two main parts:
- The rear section, called the primitive or external church, was intended for the faithful.
- The front section, called the internal church, was reserved for the friars.
A partition wall separated the two parts, with the famous crucifix by Giunta Pisano placed in the partition. During the 15th century, a wooden choir by Damiano da Bergamo was also installed, which is now in the choir area of the basilica.
Gothic and Renaissance Modifications
In the 14th century, several modifications were made, including the addition of new chapels and a Gothic-style bell tower built in 1313. In the 15th century, chapels such as the Pepoli, Odofredo, and Guidotti chapels were built on the northern side. Several Renaissance chapels, such as the Volta and Solimei chapels, were added in later centuries, though they are now excluded from the church and divided into separate rooms. Between 1530 and 1534, the Renaissance Ghisilardi Chapel was constructed to the left of the façade. Financed by Ludovico Ghisilardi, a noble Bolognese, the chapel was designed by the Sienese architect Baldassarre Peruzzi. It was built under the direction of Jacopo Ranuzzi, although the design was not always strictly followed. In 1531, Ludovico Ghisilardi commissioned Alfonso Lombardi to complete the chapel’s decorative elements, and the altar was added by Pietro Fiorini at the end of the 16th century.
Baroque Restoration and 20th-Century Renovations
In the 17th century, following the directives of the Council of Trent, the partition separating the two sections of the church was removed, and the choir was moved behind the main altar.
Between 1728 and 1732, major modifications were carried out by Carlo Francesco Dotti under the patronage of Pope Benedict XIII. These changes aimed to enlarge the interior and merge the two medieval sections into a cohesive Baroque space. Dotti also had a portico built against the façade, connecting it to the pre-existing arm of the convent. Both arms of the portico were demolished in 1874, following a municipal order, along with the 15th-century porch that had been incorporated into Dotti’s design. In May 1884, Pope Leo XIII elevated the church to the status of a minor basilica.
20th-Century Restoration
Between 1909 and 1910, the façade of the basilica underwent restoration under the direction of Alfonso Rubbiani, based on the 1894 project by Raffaele Faccioli. The restoration restored the façade to its current form, including the reconstruction of the large rose window, which was modeled after its probable original appearance. Through these numerous phases of development and restoration, the Basilica of Saint Dominic has become one of the most significant religious and artistic landmarks in Bologna, housing works from some of the greatest Italian artists.
Architecture of Patriarchal Basilica of San Domenico, Bologna, Italy
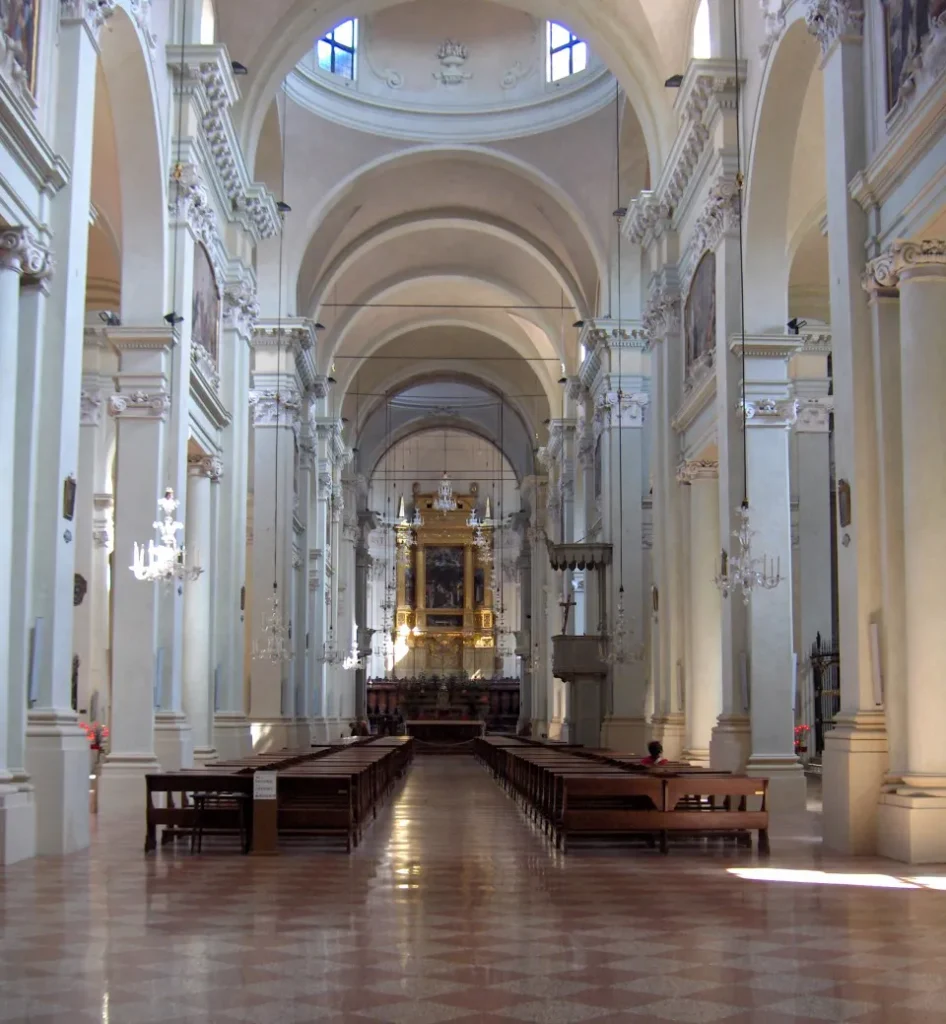
Architectural Styles: Renaissance architecture, Romanesque architecture.
St. Dominic’s Square
The square in front of the church, known as St. Dominic’s Square, is paved with river pebbles, a feature that dates back to the medieval era, similar to the nearby Piazza Santo Stefano. The square once served as a gathering place for large crowds who attended the Dominican friars’ sermons. It was initially separated from the street by a wall, contributing to the spiritual atmosphere of the area. At the back of the square stands a stone and copper column, designed by Giulio Cesare Conventi in 1632, commemorating the end of the plague that affected the city. On the front of the square, there is a column topped with a statue of St. Dominic. The square also houses notable tombs. The tomb of Rolandino de’ Passaggeri (1305) and Egidio Foscherari (1289) are prominent. There was a third tomb, that of the Muzzarelli family, located near Rolandino’s tomb, which mirrored the design of the other two. Similar tombs can also be found in another square in Bologna, adjacent to the Basilica of San Francesco.
Facade of the Church
The façade of St. Dominic’s Church was completed in 1240 as the last part of the original 13th-century structure. Over the centuries, the façade underwent several alterations. The current design is the result of a restoration project carried out by architect Raffaele Faccioli, under the guidance of Alfonso Rubbiani, between 1909 and 1910. This project aimed to restore the original Romanesque appearance, including the hut-shaped roof and the large rose window. The façade is designed in a simple Romanesque style, using bricks, a characteristic of the mendicant orders. Below the eaves, it is adorned with hanging crowning arches. The central feature is a large, perforated rose window made of white marble, divided into twelve radial pairs of small columns. Above the rose window, there is a Greek cross. The façade has a single, slightly splayed portal with a small protruding porch, flanked by two lancet windows.
A mosaic in the lunette of the portal depicts St. Dominic blessing the city of Bologna. This mosaic is a reproduction of an 18th-century painting by Lucia Casalini Torelli, originally located at the entrance of the convent. On the left side of the façade, the Renaissance Ghisilardi Chapel protrudes. This chapel, designed by Baldassarre Peruzzi in the 16th century, is an example of Vitruvian classicism. On the right side, the convent structures extend beyond the plane of the façade.
Historical Significance of the Square
The square in front of the church served not only as a gathering space for sermons but was also the original cemetery for the church. It features two important columns: one is a brick column with a bronze statue of St. Dominic (1627), while the other is a marble, brick, and copper column dedicated to the Madonna of the Rosary (1632), designed by Guido Reni to commemorate the end of the plague in the city. Behind the first column stands the tomb of Rolandino de’ Passaggeri (1305), and to the left of it is the tomb of Egidio Foscherari (1289), enriched with an ancient Byzantine marble arch with 9th-century reliefs.
Interior of the Church
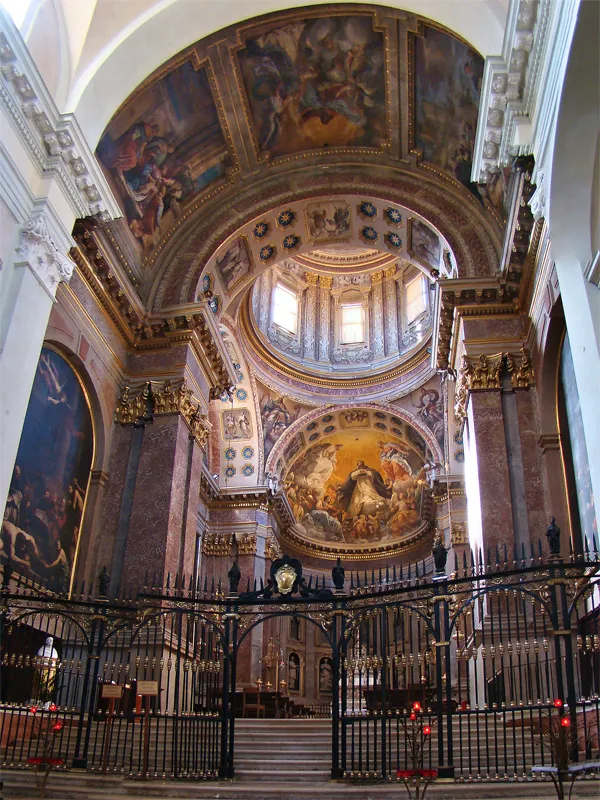
The interior of St. Dominic’s Church is characterized by a central nave, two lateral aisles, several side chapels, a transept, a choir, and an apse. The interior underwent a complete Baroque renovation, executed by architect Carlo Francesco Dotti (1678–1759). The church’s well-balanced proportions and elegant design stand as a testament to the refined taste of the Baroque period. The nave is adorned with ten paintings in the lunettes above the Ionic columns, depicting both true and legendary episodes in the history of the church. The first two were painted by Giuseppe Pedretti (1696–1778), while the rest were created by Vittorio Bigari (1692–1776).
Chapel of St. Dominic
The Chapel of St. Dominic is one of the most significant features of the church. It was constructed in the Baroque style during the first third of the 17th century by architect Floriano Ambrosini, replacing the older Gothic chapel that had housed the saint’s remains since 1233. The chapel has a square plan, with a semicircular apse and a drum with a dome. The Ark of Saint Dominic, which contains the remains of the saint, is centrally located in the chapel.
The chapel’s walls are adorned with four canvases depicting miracles performed by St. Dominic. The first two canvases, located near the entrance, show the miracle of the fire-resistant book (left) and the miracle of the resurrected child (right). The subsequent canvases depict the resurrection of Napoleon Orsini and the resurrection of drowned pilgrims. These works were created by renowned artists between 1613 and 1615. The fresco in the apse, titled The Glory of Saint Dominic, was painted by Guido Reni between 1613 and 1615. Seven statues representing the three theological virtues (Faith, Hope, and Charity) and four cardinal virtues (Temperance, Fortitude, Justice, Prudence) are placed in niches on the back wall, created by Giovanni Todeschi between 1617 and 1631. A plaque in the apse commemorates the visit of Pope John Paul II.
Art and Architecture of the Chapels in the Church of St. Dominic
The chapels on the right side of the church feature a wealth of art and history. The Chapel of St. Rose of Lima showcases The Ecstasy of St. Rose of Lima by Cesare Gennari, while the Chapel of St. Vincent Ferrer is adorned with St. Vincent Brings a Young Boy Back to Life by Donato Creti and paintings of the saint’s miracles by Giuseppe Pedretti. The Chapel of St. Antoninus of Florence features a central painting by Pietro Facini, and the Chapel of St. Andrew the Apostle displays works by Antonio Rossi. In the Chapel of Madonna of Fevers, Sant’Emidio by Filippo Gargalli adorns the altar. The St. Dominic’s Chapel, the church’s main chapel, houses the remains of St. Dominic and is decorated with magnificent frescoes by Guido Reni, including St. Dominic’s Glory. The Chapel of St. Pius V contains an altar-piece by Felice Torelli, and the Chapel of St. Hyacinth of Poland features A Miracle of the Saint by Antonio Muzzi. The Chapel of St. Catherine of Siena displays St. Catherine’s Mystic Communion by Francesco Brizzi, while the Chapel of St. Catherine Virgin and Martyr holds one of Filippino Lippi’s final works, Mystical Marriage of St. Catherine. On the left side, the Chapel of St. Louis Bertrand features two canvases by Alessandro Tiarini and Clemente Bevilacqua, and the Chapel of the Holy Blood holds significant works, including St. Michael Archangel by Giacomo Francia. The Chapel of Blessed Benedict XI presents The Blessed is Taken to Heaven by Felice Torelli, and the Rosary Chapel, renowned for its paintings of the Mysteries of the Rosary, was once a place where Mozart played the organ. Other chapels, like the Chapel of St. Joseph, Chapel of St. Peter Martyr, and Chapel of St. Raymond of Peñafort, are also home to notable art, including works by Giovanni Battista Bertusio, Giuseppe Pedretti, and Ludovico Carracci. The Chapel of Blessed Ceslaus completes the rich artistic tapestry of the church with a painting by Lucia Casalini-Torrelli.
Ark of St. Dominic
The Ark of St. Dominic is a monumental and intricate masterpiece located within the Basilica of San Domenico in Bologna. The first component of the ark, a marble sarcophagus, was constructed in 1267 by Nicola Pisano and his workshop, featuring six panels depicting key moments in the life of St. Dominic. The sarcophagus, housing the saint’s cypress chest containing his relics, was elevated on an altar to be visible to the many pilgrims visiting. Over time, various artists contributed to its development. Niccolò da Bari (or “Pugliese”) added the decoration of the cymatium and crafted an angel holding a torch on the left side (1469–1473). Michelangelo Buonarroti, in his youth, contributed small statues of St. Petronius, St. Proculus, and another angel holding a torch on the right side (1494). Alfonso Lombardi created the central panel depicting the Adoration of the Magi and several side panels representing episodes from the saint’s life (1532). In 1768, Jean-Baptiste Boudard completed a bas-relief under the altar illustrating the death of St. Dominic. The Ark’s imagery is rich and detailed: at the top, God the Father holds the world close to His heart, surrounded by symbols of creation — festoons representing the earth, cherubs for the sky, and dolphins for the sea. Below, the Redemption is represented by the depiction of Christ’s death, flanked by two angels — one of the Annunciation on the right, and one of the Passion on the left. Four evangelists spread the message of the Redemption, while eight statues of Bologna’s protectors stand below, including figures such as St. Francis and St. Dominic. Six panels by Nicola Pisano encircle the coffin, illustrating the saint’s life, and beneath that, a stele depicts the Adoration of the Magi. A bas-relief at the altar’s base shows the saint’s death. Behind the Ark is a 14th-century reliquary by Jacopo Roseto da Bologna (1383), which contains St. Dominic’s head, once carried in procession during the saint’s feast.
Chapel of the Rosary
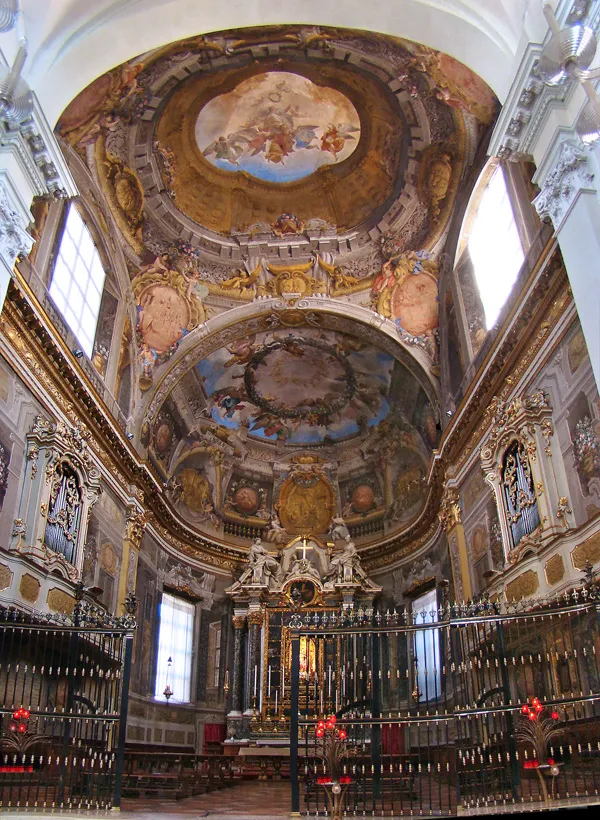
The Chapel of the Rosary is located on the left of the longitudinal body of the basilica. Initially commissioned by Giovanni Guidotti as a family chapel (1460–1465), its construction was entrusted to Francesco Abaco and Giovanni di Pietro from Como. In the second half of the 16th century, the Confraternity of the Holy Rosary took over the chapel, and it was renamed in honor of the “Madonna of the Rosary.” The altar was remodeled by Floriano Ambrosini in 1589, housing the venerated image of the “Blessed Virgin of the Rosary.” Surrounding the altar are fifteen panels depicting the “Fifteen Mysteries of the Rosary,” completed in 1601 by various artists, including Ludovico Carracci, Guido Reni, Bartolomeo Cesi, Denijs Calvaert, Lavinia Fontana, Francesco Albani, and Domenichino.
In the mid-17th century, the chapel’s vault was restored and frescoes were added by Angelo Michele Colonna and Agostino Mitelli (1655–1657), depicting the Assumption and Heaven and Earth giving glory to the Madonna of the Rosary. The artists also decorated the side walls, though these works were later redone in the 18th and 19th centuries. Carlo Francesco Dotti created the two choirs (1736).
To the right of the altar is the organ, where Wolfgang Amadeus Mozart studied during his time in Bologna as a student of Father Giovanni Battista Martini. Built by G. Giovagnoni in 1760 and restored in 2003 by Seri and Ungarelli, it features a 45-key keyboard, an 18-pedal board, and 10 registers.
Burial of Guido Reni and Elisabetta Sirani
Guido Reni and Elisabetta Sirani, both influential Baroque artists from Bologna, were buried in the Chapel of the Rosary. Reni, who passed away in 1642, and Sirani, who died in 1665, are commemorated in the chapel that houses their tombs. Their graves are a testament to their lasting impact on Bolognese and Italian art.
Left Transept and Chapels of the Basilica
The left transept holds the eighteenth-century cenotaph of Enzo of Sardinia, who was buried here in 1279, as well as the tomb of the Dominican bishop Martin of Opavia. Also interred here is Blessed Giacomo da Ulma (died 1491), a Dominican artist known for creating Gothic stained glass windows in the Basilica of San Petronio. In the Chapel of St. Michael, behind the marble altar, is the Crucifix by Giunta Pisano (around 1250), once used for the consecration of the basilica by Pope Innocent IV in 1251. The left wall of this chapel features a fresco attributed to Jacopo Benintendi (Biondo), depicting Saint Thomas Aquinas and Saint Anthony the Abbot, painted in the mid-14th century. In the Chapel of the Holy Cross, a marble slab commemorates the death of King Enzo of Sardinia in 1272. Enzo, son of Holy Roman Emperor Frederick II, was captured by Bolognese forces in 1249. The painting above the altar, “Christ being laid down,” was completed by Pier Francesco Cavazza (1667–1733), while the Assumption of the Madonna on the right is by Vincenzo Spisanelli (1595–1662). In the Chapel of St. Michael the Archangel, the imposing Crucifixion by Giunta Pisano (mid-13th century) dominates. The piece, still strongly influenced by Byzantine style, is one of the finest examples of 13th-century Italian painting and influenced later artists like Cimabue. The marble monument to Taddeo Pepoli, spanning the two chapels, was created in the 14th century but completed in the 16th century. On the left wall is a fresco of St. Thomas Aquinas and St. Benedict from the 14th century. In the Chapel of the Sacred Heart, a papier-mâché bust of Ven. Serafino Capponi (died 1615) is placed to the left of the altar. Beneath the altar is the urn containing the relics of James Griesinger, Blessed James of Ulm (died 1491), who contributed many of the church’s stained-glass windows. The chapel also contains a canvas depicting Blessed James by Giacinto Bellini (1612–1660). Additionally, a fresco of the Madonna with Child among the Saints by an unknown Emilian artist from the late 13th century is displayed here. A fragment of a 14th-century fresco, showing the Face of St. Thomas Aquinas, faces the monument of King Enzo.
Right Transept
The right transept contains a small chapel where several notable works of art are displayed, including a painting by the Baroque artist Bartolomeo Cesi and another by Guercino, titled “St. Thomas Aquinas Writing the Holy Sacrament” (1662).
The Apse and Choir
The central nave of the Basilica ends with a deep polygonal apse, illuminated by large rectangular windows. The current high altar, an eighteenth-century work by Torreggiani, replaced the original altar, a masterpiece by Giovanni di Balduccio (1330). The original altar featured a sculpted polyptych with the Madonna and Child in the center and eight statuettes at the sides, as described by Vasari. This monumental work came from the main chapel of the Castello di Porta Galliera and was commissioned by the papal legate Bertrando del Poggetto. Today, surviving pieces of the polyptych are housed in various museums, including the Detroit Institute of Arts, the Museo Civico Medievale, and the Musée Grobet Labadié in Marseille.
Behind the altar in the apse is a monumental wooden choir, an extraordinary example of Renaissance inlay work by Fra Damiano da Bergamo. Between 1541 and 1549, Fra Damiano, following designs by Jacopo Barozzi da Vignola, completed the marquetry depicting Old Testament scenes on the right side and New Testament scenes on the left. The work was completed by Bernardino da Bologna. Giorgio Vasari mentions it in his Lives as an exceptional artistic achievement. The apse is also home to a polyptych created by Bartolomeo Cesi, a prominent Bolognese artist, enclosed within an intricately carved and gilded wooden frame. In the center is the Adoration of the Magi, with the Last Supper depicted below. This monumental choir was moved behind the high altar in the 17th century.
Bell Tower and Bells
At the rear of the Basilica, visible from the internal cloister, stands the elegant bell tower, divided into three levels. The lowest level is illuminated by single-lancet windows, the middle by double-lancet windows, and the top, which houses the bell chamber, is adorned with triple-lancet windows. The tower reaches a height of 52 meters and culminates in a slender spire.
The bell tower is home to five bells, each with distinct characteristics:
- 1st Bell (Large): Note: Eb3; diameter: 127 cm; weight: 1500 kg; cast in 1603 by Antonio and Pietro Francesco Censori.
- 2nd Bell (Mezzana): Note: Lab3; diameter: 93.2 cm; weight: 600 kg; cast in 1707 by Giacomo and Antonio Bonettini.
- 3rd Bell (Mezzanella): Note: Sib3; diameter: 83 cm; weight: 450 kg; cast in 1615 by Antonio and Pietro Francesco Censori.
- 4th Bell (Small): Note: C4; diameter: 75.5 cm; weight: 300 kg; cast in 1857 by Clemente Brighenti.
- 5th Bell (Small Bell of the Major): Note: Eb4; diameter: 62.5 cm; weight: 170 kg; cast in 1782 by Domenico Fantuzzi.
The bells are arranged in the traditional “alla bolognese” style on wooden hubs and frames, with the smaller bells positioned above the larger ones. The bells are equipped with an electrification system, allowing for both manual and automatic ringing.
Notable Works of Art
In addition to the altars and architectural details, the Basilica houses several notable works of art:
- The Mystical Marriage of Saint Catherine of Alexandria by Filippino Lippi (1501) in the Casali Chapel.
- The tomb of Alessandro Tartagni, designed by Francesco di Simone Ferrucci, in the lateral entrance vault.
- Saint Raymond of Peñafort Crossing the Sea on His Cloak by Ludovico Carracci (early 17th century) in the second chapel on the left.
- Saint Vincent Ferrer Resurrects a Child by Donato Creti in the second chapel on the right.
- Saint Thomas Aquinas by Guercino (1662) in the right transept.
Pipe Organs
The Basilica of San Domenico has three pipe organs:
- The organ on the right choir loft, built by Adeodato Bossi Urbani in 1851, repurposing parts from a previous organ by Giuseppe Gatti (1739).
- The organ on the left choir loft, built by the Rasori Brothers in 1854, also reusing parts from a Gatti organ (1739).
- The organ in the Rosary Chapel, built by Petronio Giovagnoni between 1759 and 1762, and used by Wolfgang Amadeus Mozart during his time in Bologna.
Museum, Convent, and Library
The Basilica has a small museum showcasing works of art and relics, including:
- The reliquary of Louis IX of France, an example of Gothic goldsmithing from the 13th century.
- Madonna and Child (Velvet), a painting by Lippo di Dalmasio (1408).
- Remains of the terracotta Pietà (1495) by Baccio da Montelupo.
- A terracotta Bust of Saint Dominic by Niccolò dell’Arca (1474).
- A 14th-century fresco of the Madonna and Child with Saint Dominic.
The adjacent convent features cloisters from the 14th, 15th, and 16th centuries, with several tombstones and memorials. The convent was used as a military hospital during WWII and later became part of the Pontifical University of St. Thomas Aquinas. The chapter room displays a fresco of Saint Dominic from the 14th century, and the old dormitory contains St. Dominic’s cell. The Renaissance library, founded in 1466 and designed by Gaspare Nadi, houses precious manuscripts. The library is part of the faculty of philosophy and theology, and it includes the Baroque painting Ecstasy of St. Thomas Aquinas by Marcantonio Franceschini.
Feast Day
Feast Day: 08 August
The feast day of the Patriarchal Basilica of San Domenico in Bologna, Italy, is celebrated on August 8th. This date honors Saint Dominic, the founder of the Dominican Order, to which the basilica is dedicated. Saint Dominic’s feast day is recognized by the Catholic Church and is observed annually on this day.
Church Mass Timing
Monday : 7:30 AM , 12:30 PM , 7:00 PM
Tuesday : 7:30 AM , 12:30 PM , 7:00 PM
Wednesday : 7:30 AM , 12:30 PM , 7:00 PM
Thursday : 7:30 AM , 12:30 PM , 7:00 PM
Friday : 7:30 AM , 12:30 PM , 7:00 PM
Saturday : 6:00 PM
Sunday : 9:30 AM , 11:30 AM , 6:00 PM , 10:00 PM
Church Opening Time:
Monday : 9:00 am – 12:00 pm., 3:30 pm – 6:00 pm
Tuesday : 9:00 am – 12:00 pm., 3:30 pm – 6:00 pm
Wednesday : 9:00 am – 12:00 pm., 3:30 pm – 6:00 pm
Thursday : 9:00 am – 12:00 pm., 3:30 pm – 6:00 pm
Friday : 9:00 am – 12:00 pm., 3:30 pm – 6:00 pm
Saturday : 9:00 am – 12:00 pm., 3:30 pm – 6:00 pm
Sunday : 3:30 pm – 5:00 pm
Contact Info
Address :
P.za S. Domenico, 13, 40124 Bologna BO, Italy.
Phone : +390516400411
Accommodations
Connectivities
Airway
Patriarchal Basilica of San Domenico, Bologna, Italy, to Campo Volo Granarolo, Via Guglielmo Marconi, 16, 40057 Granarolo dell’Emilia BO, Italy distance between 30 min (17.4 km) via Strada Statale 64 Porrettana.
Railway
Patriarchal Basilica of San Domenico, Bologna, Italy, to Bologna Centrale Piazza delle Medaglie d’Oro, 40121 Bologna, BO, Italy distance between 16 min (4.7 km) via SS 9 Via Emilia.

