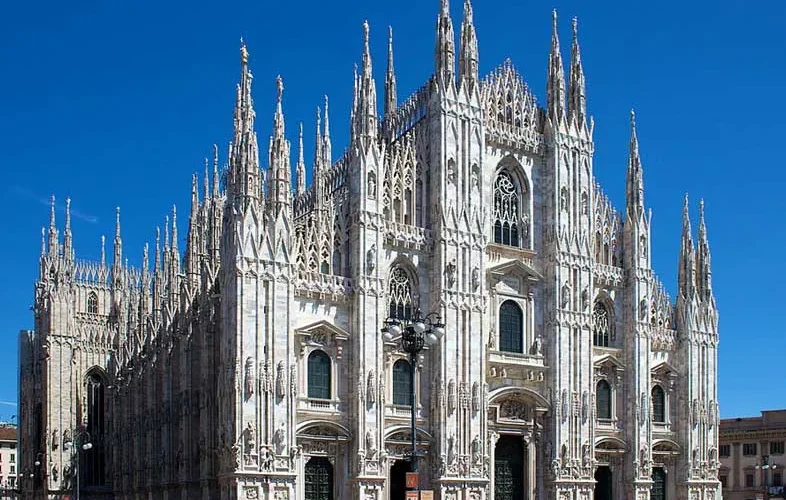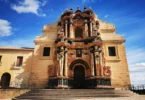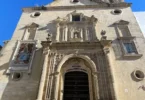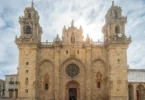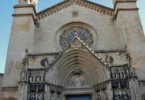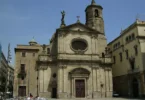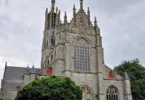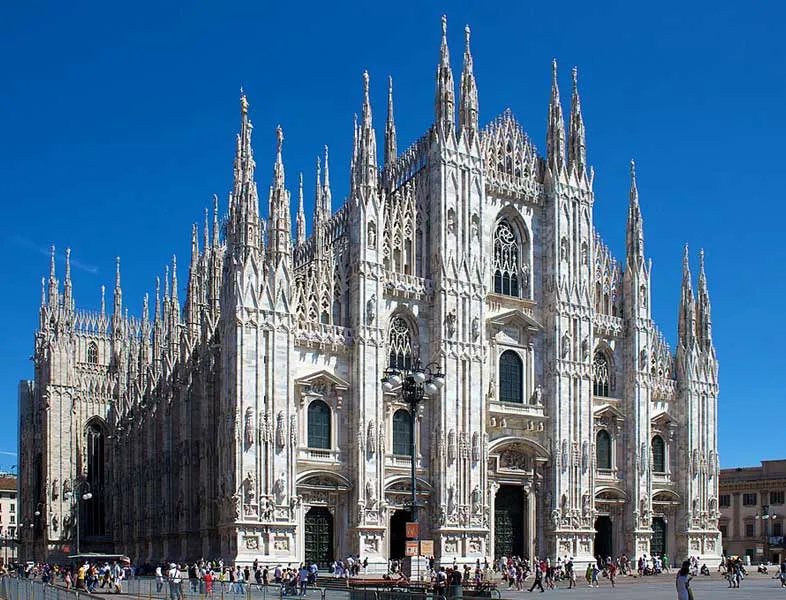
Introduction
Milan Cathedral (Italian: Duomo di Milano; Lombard: Domm de Milan), or Metropolitan Cathedral-Basilica of the Nativity of Saint Mary (Italian: Basilica cattedrale metropolitana di Santa Maria Nascente), is the cathedral church of Milan, Lombardy, Italy. Dedicated to the Nativity of St. Mary (Santa Maria Nascente), it is the seat of the Archbishop of Milan, currently Archbishop Mario Delpini.
The cathedral took nearly six centuries to complete: construction began in 1386, and the final details were completed in 1965. It is the largest church in the Italian Republic the larger St. Peter’s Basilica is in the State of Vatican City, a sovereign state and one of the largest in the world.
Milan’s layout, with streets either radiating from the Duomo or circling it, reveals that the Duomo occupies what was the most central site in Roman Mediolanum, that of the public basilica facing the forum. The first cathedral, the “new basilica” (basilica nova) dedicated to St Thecla, was completed by 355.
It seems to share, on a slightly smaller scale, the plan of the contemporaneous church recently rediscovered beneath Tower Hill in London. An adjoining basilica was erected in 836. The old octagonal baptistery, the Battistero Paleocristiano, dates to 335 and still can be visited under the cathedral. When a fire damaged the cathedral and basilica in 1075, they were rebuilt as the Duomo.
History of Milan Cathedral (Duomo di Milano)
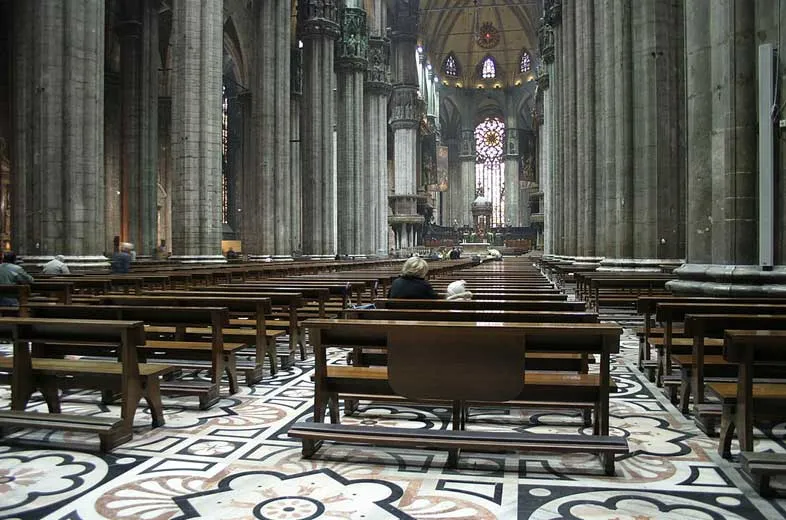
In 1386, Archbishop Antonio da Saluzzo began construction of the cathedral. Start of the construction coincided with the ascension to power in Milan of the archbishop’s cousin Gian Galeazzo Visconti, and was meant as a reward to the noble and working classes, who had suffered under his tyrannical Visconti predecessor Barnabò. The construction of the cathedral was also dictated by very specific political choices: with the new construction site the population of Milan intended to emphasize the centrality of Milan in the eyes of Gian Galeazzo, a prominence questioned by the choice of the new lord to reside and maintain his court, like his father Galeazzo II, in Pavia and not in Milan.
Before actual work began, three main buildings were demolished: the palace of the Archbishop, the Ordinari Palace and the Baptistry of St. Stephen at the Spring, while the old church of Sta. Maria Maggiore was exploited as a stone quarry. Enthusiasm for the immense new building soon spread among the population, and the shrewd Gian Galeazzo, together with his cousin the archbishop, collected large donations for the work-in-progress. The construction program was strictly regulated under the “Fabbrica del Duomo”, which had 300 employees led by first chief engineer Simone da Orsenigo. Orsenigo initially planned to build the cathedral from brick in Lombard Gothic style.
Visconti had ambitions to follow the newest trends in European architecture. In 1389, a French chief engineer, Nicolas de Bonaventure, was appointed, adding to the church its Rayonnant Gothic. Galeazzo gave the Fabbrica del Duomo exclusive use of the marble from the Candoglia quarry and exempted it from taxes. Ten years later another French architect, Jean Mignot, was called from Paris to judge and improve upon the work done, as the masons needed new technical aid to lift stones to an unprecedented height.
Mignot declared all the work done up until then as in pericolo di ruina (“peril of ruin”), as it had been done sine scienzia (“without science”). In the following years, Mignot’s forecasts proved untrue, but they spurred Galeazzo’s engineers to improve their instruments and techniques. However, relations between Gian Galeazzo and the top management of the factory (chosen by the citizens of Milan) were often tense: the lord (who in 1395 had become Duke of Milan) intended to transform the cathedral into the dynastic mausoleum of the Visconti, inserting the central part of the cathedral funeral monument of his father Galeazzo II and this met with strong opposition from both the factory and the Milanese, who wanted to underline their autonomy.
A clash arose, which forced Gian Galeazzo to decide on the foundation of a new construction site intended exclusively for the Visconti dynasty: the Certosa di Pavia. Work proceeded quickly, and at the death of Gian Galeazzo in 1402, almost half the cathedral was complete. Construction, however, stalled almost totally until 1480, for lack of money and ideas: the most notable works of this period were the tombs of Marco Carelli and Pope Martin V (1424) and the windows of the apse (1470s), of which those extant portray St. John the Evangelist, by Cristoforo de’ Mottis, and Saint Eligius and San John of Damascus, both by Niccolò da Varallo. In 1452, under Francesco Sforza, the nave and the aisles were completed up to the sixth bay.
Architecture
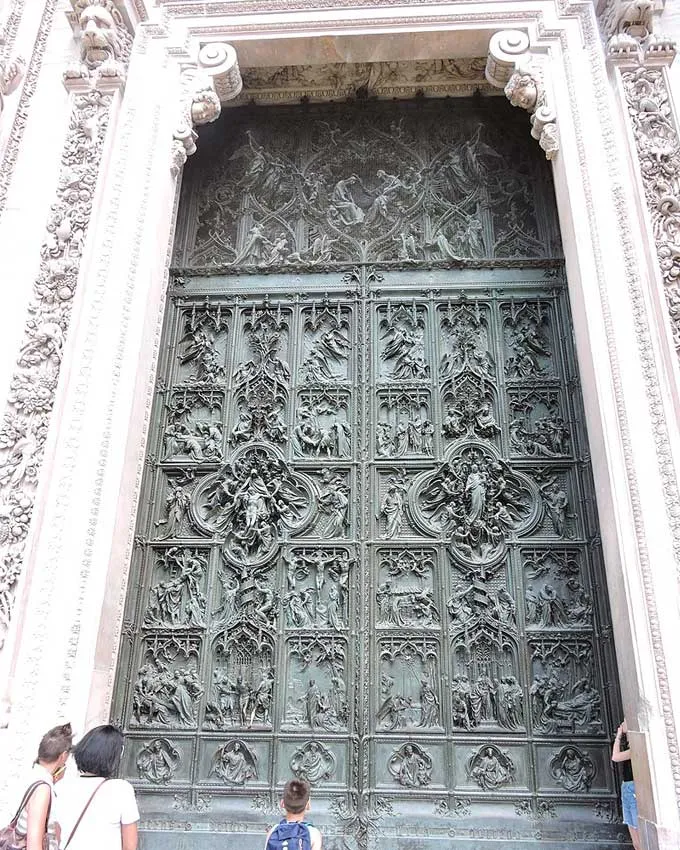
In 1488, both Leonardo da Vinci and Donato Bramante created models in a competition to design the central cupola; Leonardo later withdrew his submission. From 1500 to 1510, under Ludovico Sforza, the octagonal cupola was completed, and decorated in the interior with four series of 15 statues each, portraying saints, prophets, sibyls and other Figures from the Bible. The exterior long remained without any decoration, except for the Guglietto dell’Amadeo (“Amadeo’s Little Spire”), constructed 1507–1510. This is a Renaissance masterwork which nevertheless harmonized well with the general Gothic appearance of the church.
During the subsequent Spanish domination, the new church proved usable, even though the interior remained largely unfinished, and some bays of the nave and the transepts were still missing. In 1552 Giacomo Antegnati was commissioned to build a large organ for the north side of the choir, and Giuseppe Meda provided four of the sixteen reliefs which were to decorate the altar area (the program was completed by Federico Borromeo). In 1562, Marco d’Agrate’s St. Bartholomew and the famous Trivulzio candelabrum (12th century) were added.
After the accession of Carlo Borromeo to the archbishop’s throne, all lay monuments were removed from the Duomo. These included the tombs of Giovanni, and Filippo Maria Visconti, Francesco I and his wife Bianca, Galeazzo Maria, which were brought to unknown destinations. However, Borromeo’s main intervention was the appointment, in 1571, of Pellegrino Pellegrini as chief engineer a contentious move, since to appoint Pellegrino, who was not a lay brother of the duomo, required a revision of the Fabbrica’s statutes.
Borromeo and Pellegrini strove for a new, Renaissance appearance for the cathedral, that would emphasise its Roman / Italian nature, and subdue the Gothic style, which was now seen as foreign. As the façade still was largely incomplete, Pellegrini designed a “Roman” style one, with columns, obelisks and a large tympanum. When Pellegrini’s design was revealed, a competition for the design of the façade was announced, and this elicited nearly a dozen entries, including one by Antonio Barca.
This design was never carried out, but the interior decoration continued: in 1575-1585 the presbytery was rebuilt, while new altars and the baptistry were added. The wooden choir stalls were constructed by 1614 for the main altar by Francesco Brambilla. In 1577 Borromeo finally consecrated the whole edifice as a new church, distinct from the old Santa Maria Maggiore and Santa Tecla (which had been unified in 1549 after heavy disputes).
17th Century
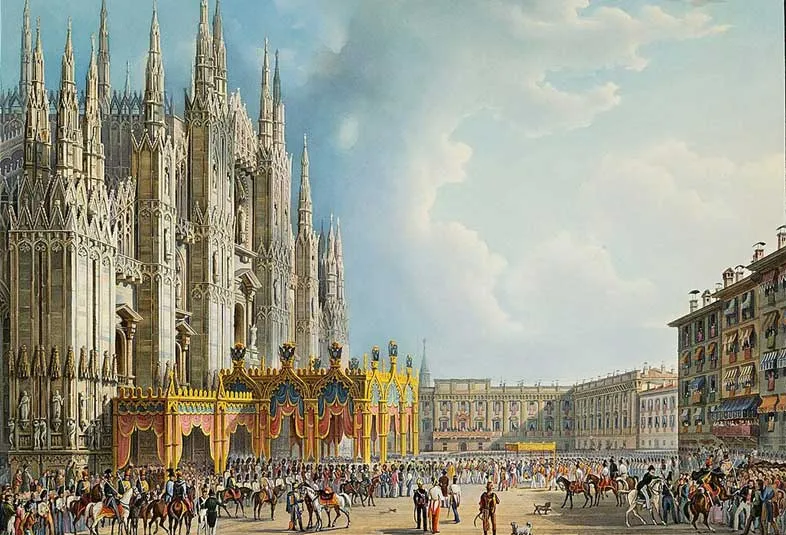
At the beginning of the 17th century Federico Borromeo had the foundations of the new façade laid by Francesco Maria Richini and Fabio Mangone. Work continued until 1638 with the construction of five portals and two middle windows. In 1649, however, the new chief architect Carlo Buzzi introduced a striking revolution: the façade was to revert to the original Gothic style, including the already finished details within big Gothic pilasters and two giant belfries. Other designs were provided by, among others, Filippo Juvarra (1733) and Luigi Vanvitelli (1745), but all remained unapplied. In 1682 the façade of Santa Maria Maggiore was demolished and the cathedral’s roof covering was completed.
In 1762 one of the main features of the cathedral, the Madonnina’s spire, was erected at the dizzying height of 108.5 m. The spire was designed by Carlo Pellicani and sports at the top a famous polychrome Madonnina statue, designed by Giuseppe Perego that befits the stature of the cathedral. Given Milan’s notoriously damp and foggy climate, the Milanese consider it a fair-weather day when the Madonnina is visible from a distance, as it is so often covered by mist.
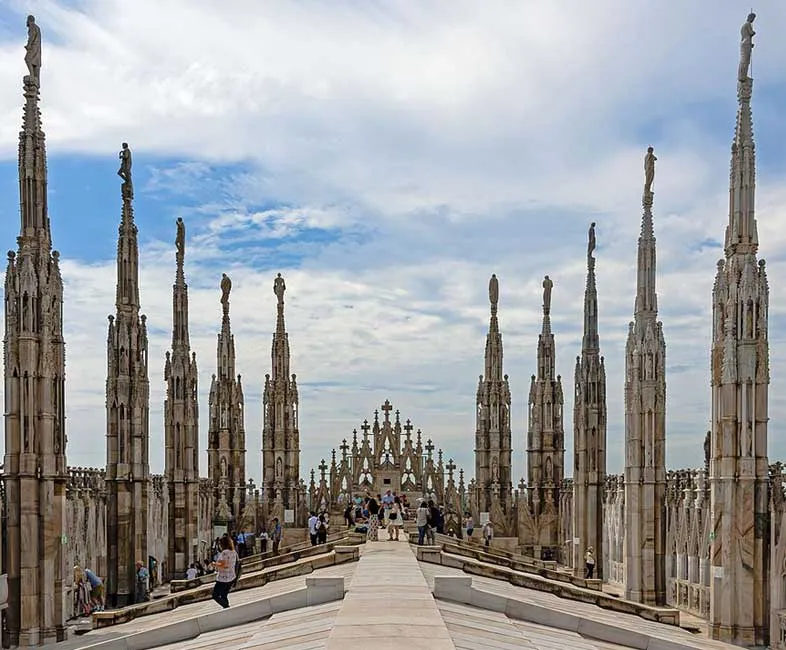
Completion
On 20 May 1805, Napoleon Bonaparte, about to be crowned King of Italy, ordered the façade to be finished by Pellicani. In his enthusiasm, he assured that all expenses would fall to the French treasurer, who would reimburse the Fabbrica for the real estate it had to sell. Even though this reimbursement was never paid, it still meant that finally, within only seven years, the cathedral’s façade was completed. Pellicani largely followed Buzzi’s project, adding some neo-Gothic details to the upper windows. As a form of thanksgiving, a statue of Napoleon was placed at the top of one of the spires. Napoleon was crowned King of Italy at the Duomo.
In the following years, most of the missing arches and spires were constructed. The statues on the southern wall were also finished, while in 1829–1858, new stained glass windows replaced the old ones, though with less aesthetically significant results. The last details of the cathedral were finished only in the 20th century: the last portal was inaugurated on 6 January 1965. This date is considered the very end of a process which had proceeded for generations, although even now, some uncarved blocks remain to be completed as statues.
The Allied bombing of Milan in World War II further delayed construction. Like many other cathedrals in cities bombed by the Allied forces, the Duomo suffered some damage, although to a lesser degree compared to other major buildings in the vicinity such as the La Scala Theatre. It was quickly repaired and became a place of solace and gathering for displaced local residents.
The Duomo’s main façade went under renovation from 2003 to early 2009: as of February 2009, it has been completely uncovered, showing again the colours of the Candoglia marble.
In November 2012 officials announced a campaign to raise funds for the cathedral’s preservation by asking patrons to adopt the building’s spires. The effects of pollution on the 14th-century building entail regular maintenance, and recent austerity cuts to Italy’s cultural budget have left less money for the upkeep of cultural institutions, including the cathedral. To help make up funds, Duomo management launched a campaign offering its 135 spires up for “adoption”. Donors who contribute €100,000 (about $110,505) or more will have a plaque with their name engraved on it placed on the spire.
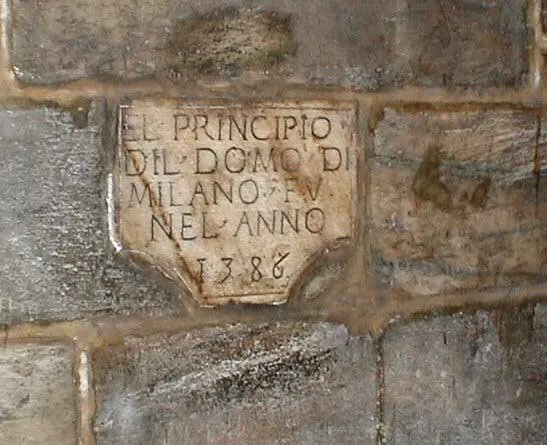
Nave and Transept
The plan consists of a nave with four side aisles, crossed by a transept and then followed by choir and apse. The height of the nave is about 45 metres (148 ft), the highest Gothic vaults of a complete church (less than the 48 metres (157 ft) of Beauvais Cathedral, which was never completed).
The roof is open to tourists (for a fee), which allows many a close-up view of some spectacular sculpture that would otherwise be unappreciated. The roof of the cathedral is renowned for the forest of openwork pinnacles and spires, set upon delicate flying buttresses.
The cathedral’s five broad naves, divided by 40 pillars, are reflected in the hierarchic openings of the façade. Even the transepts have aisles. The nave columns are 24.5 metres (80 ft) high, and the apsidal windows are 20.7 by 8.5 metres (68 by 28 ft). The huge building is of brick construction, faced with marble from the quarries which Gian Galeazzo Visconti donated in perpetuity to the cathedral chapter. Its maintenance and repairs are very complicated.
In 2015, Milan’s cathedral developed a new lighting system based on LED lights.
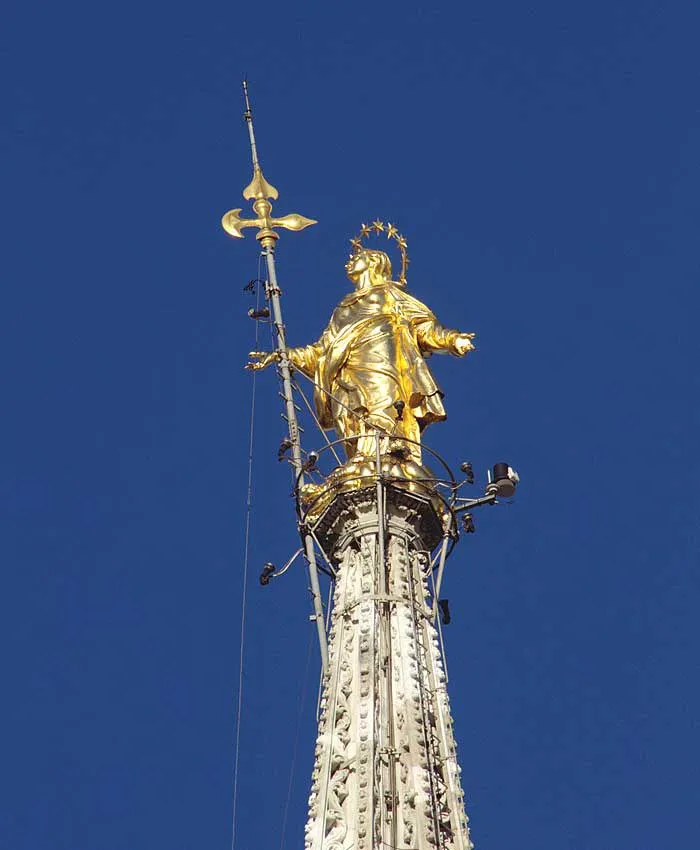
Aesthetic Judgements
The cathedral was built over several hundred years in a number of contrasting styles. Reactions to it have ranged from admiration to disfavour. The Guida d’Italia: Milano 1998 points out that the early Romantics tended to praise it in “the first intense enthusiasms for Gothic.” As the Gothic Revival brought in a purer taste, condemnation was often equally intense.
John Ruskin commented acidly that the cathedral steals “from every style in the world: and every style spoiled. The cathedral is a mixture of Perpendicular with Flamboyant, the latter being peculiarly barbarous and angular, owing to its being engrafted, not on a pure, but a very early penetrative Gothic. The rest of the architecture among which this curious Flamboyant is set is a Perpendicular with horizontal bars across: and with the most detestable crocketing, utterly vile. Not a ray of invention in a single form.
Finally the statues all over are of the worst possible common stone masons’ yard species, and look pinned on for show. The only redeeming character about the whole being the frequent use of the sharp gable which gives lightness, and the crowding of the spiry pinnacles into the sky.” The plastered ceiling painted to imitate elaborate tracery carved in stone particularly aroused his contempt as a “gross degradation”.
While appreciating the force of Ruskin’s criticisms, Henry James was more appreciative: “A structure not supremely interesting, not logical, not commandingly beautiful, but grandly curious and superbly rich. If it had no other distinction it would still have that of impressive, immeasurable achievement a supreme embodiment of vigorous effort.”
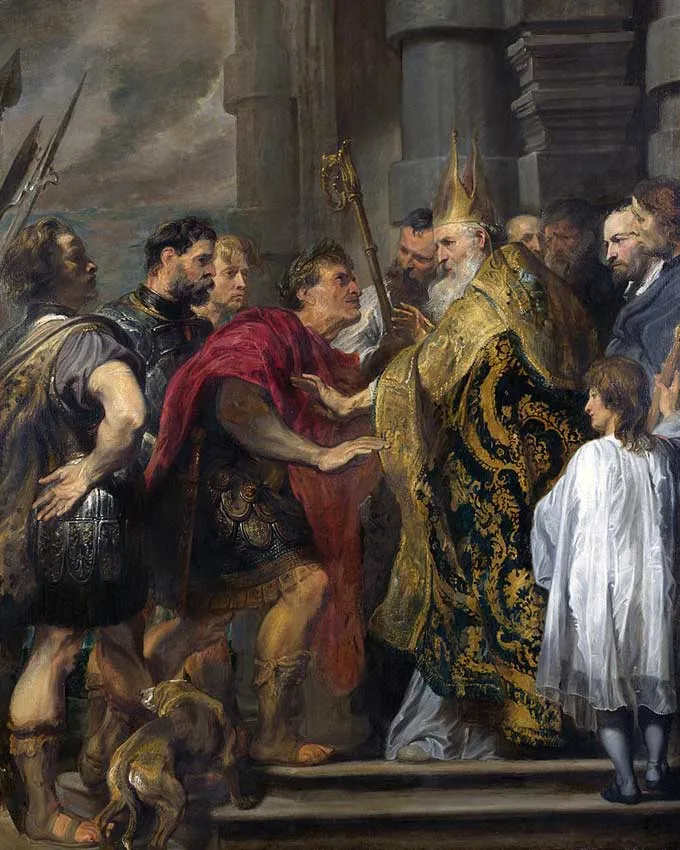
Astronomical Observations
From 1 December 1786, the Austrian Empire adopted “transalpine time”. The astronomers at Brera Astronomical Observatory were engaged by Count Giuseppe Di Wilczek, the plenipotentiary governor of Lombardy, to build a meridian line inside the Duomo. The meridian was constructed by Giovanni Angelo Cesaris and Francesco Reggio, with Roger Boscovich acting as a consultant.
The meridian line was laid on the floor of the Duomo at the west end so as to be accessible and not interfere with religious services. A hole was inserted in the roof near the south wall at a height of 24 metres (79 ft). The Duomo is not quite wide enough for a hole at this height so the meridian line extends up the north wall for about 3 metres (9.8 ft). As the beam of light crossed the brass line and indicated solar noon, a signal was given towards the tower of the Palazzo dei Giureconsulti. A person there alerted Sforzesco Castle and a cannon was fired to announce solar noon to the city. This signal was then used to set all of the city clocks to the same time.
The line was examined in 1976 by the architects of the Duomo and astronomers from Brera. There was a deviation in azimuth by up to 7 millimetres (0.28 in) and in level by up to 14 millimetres (0.55 in) but the accuracy of the line still enabled the fixing of solar noon to within 2 seconds.
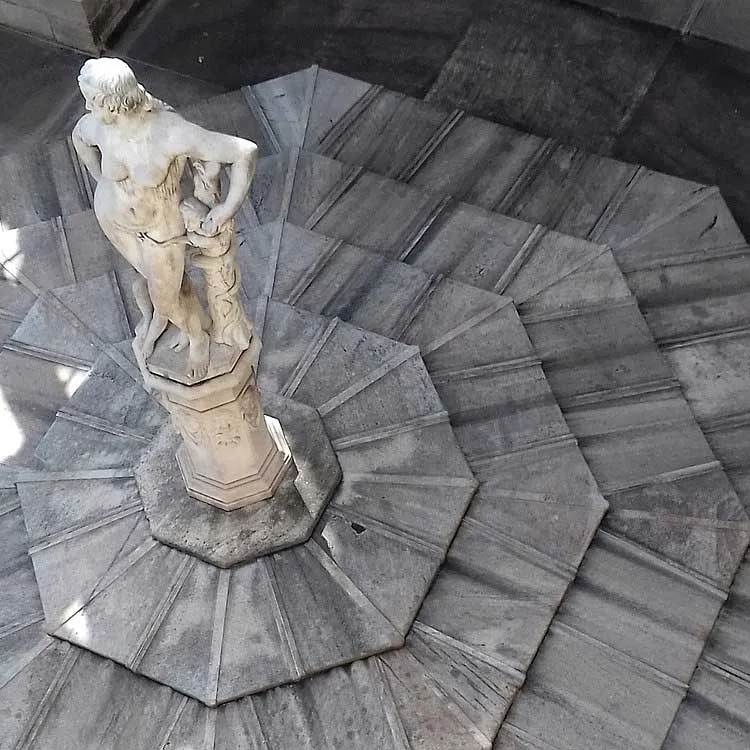
Feast Day – 7th December
The northern Italian city of Milan celebrates St Ambrose’s Day, also known as the Feast of St Ambrose or St Ambrogio’s Day, as a public holiday on 7th December.
Mass Time
Weekdays
Saturdays
Sundays
Church Visiting Time
Contact Info
Piazza del Duomo,
20122, Milano MI, Italy.
Phone No.
Tel : +39 02 7202 3375
Accommodations
How to reach the Cathedral
Milan Malpensa Airport is located in Province of Varese, Italy is the nearby Airport to the Cathedral.
Duomo Subway Station in Milan, Italy is the nearby Train Station to the Cathedral.

