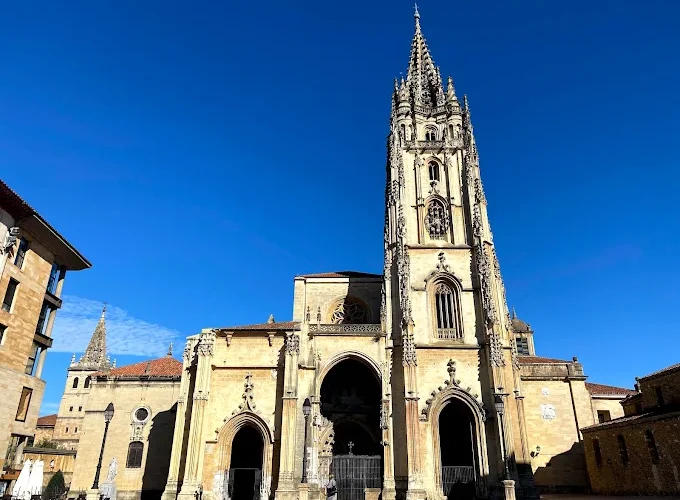Introduction
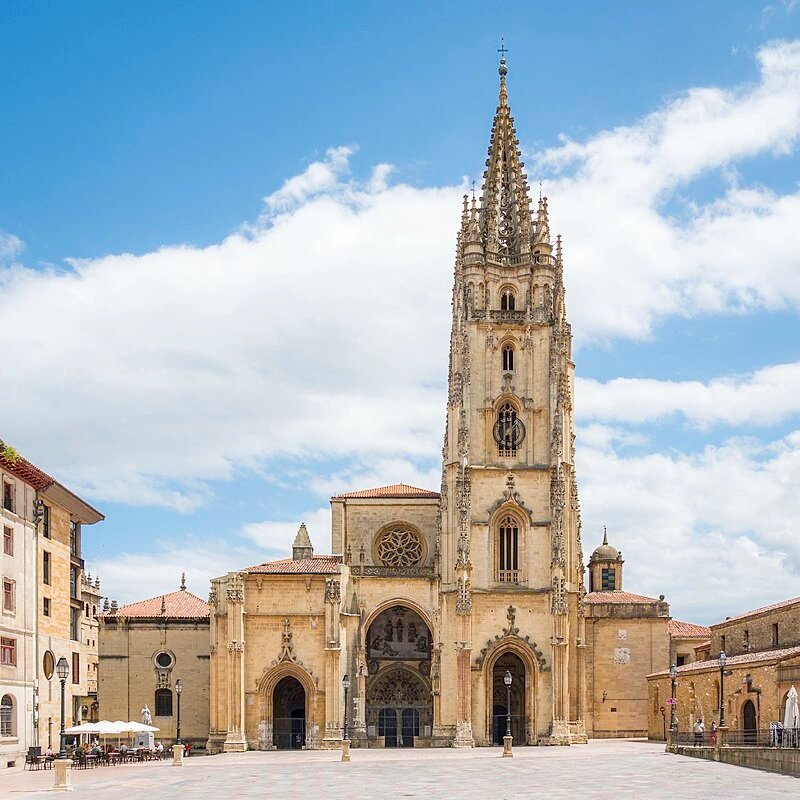
The Metropolitan Cathedral Basilica of the Holy Saviour, commonly known as the Cathedral of San Salvador (Spanish: Catedral Metropolitana Basílica de San Salvador; Latin: Sancta Ovetensis), is a prominent Roman Catholic church and minor basilica located in the heart of Oviedo, the capital of the Asturias region in northern Spain. Serving as the ecclesiastical center of the Archdiocese of Oviedo, this cathedral holds significant historical, religious, and architectural importance. The cathedral is renowned not only for its spiritual relevance but also for its remarkable blend of architectural styles, which reflect the evolution of European art and construction techniques over more than a millennium. Its origins trace back to the early Christian period, and it includes surviving elements from the Pre-Romanesque era. Over the centuries, successive expansions and renovations have added Romanesque, Gothic, Renaissance, and Baroque features, making the Cathedral of San Salvador a living chronicle of Spanish architectural history. This stylistic diversity is harmoniously integrated throughout the complex, offering visitors a unique journey through time and artistry within a single sacred space.
Origins in the Pre-Romanesque Period
The earliest origins of the Cathedral of San Salvador date back to the early medieval period, when a large Pre-Romanesque basilica once stood on the site now occupied by the current Gothic structure. This first church is believed to have been constructed by order of King Alfonso II of Asturias, although little is known about its architectural features or detailed history.
Foundation and Early Expansion
The formal foundation of the cathedral is attributed to King Fruela I of Asturias in the year 781 AD. His son and successor, King Alfonso II—known as Alfonso the Chaste—greatly expanded the church in 802 AD. A deeply devout monarch, Alfonso II not only established Oviedo as the capital of the Kingdom of Asturias but also moved his court there, significantly elevating the city’s political and religious prominence. In 810, he founded the episcopal See of Oviedo, solidifying the cathedral’s central role in the religious life of the region.
12th and 13th Century Restorations
Significant restoration efforts began in the 12th century under Archbishop Pelagius of Oviedo, who was also a noted chronicler of the time. These efforts were continued by Bishop Fernando Alfonso (1296–1301), who focused on restoring the chapter-house. His successor, Bishop Fernando Álvarez (1302–1321), initiated the construction of the cathedral’s cloister, marking the beginning of a more ambitious Gothic transformation of the ecclesiastical complex.
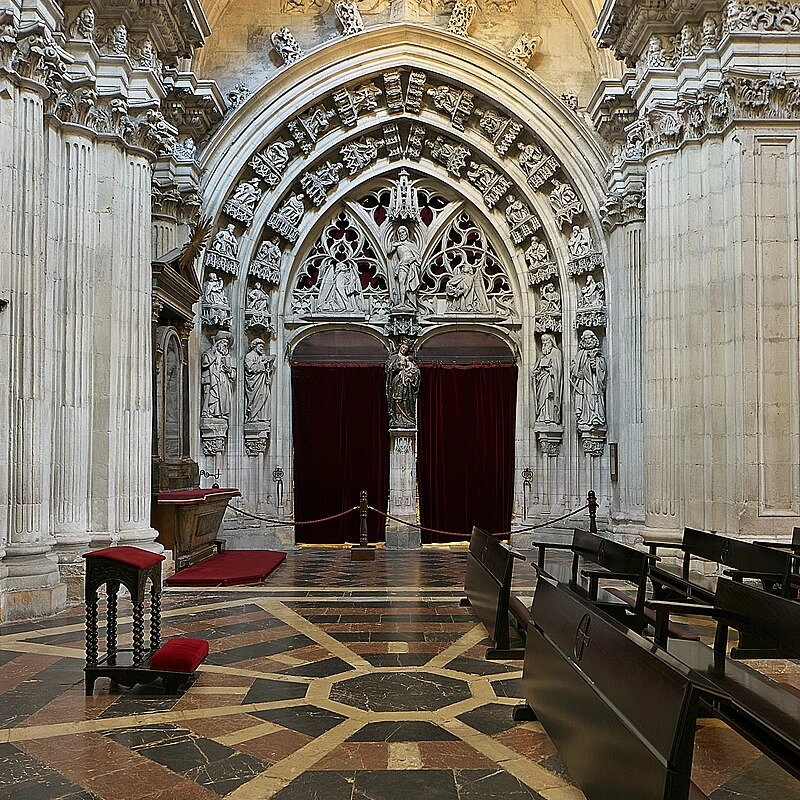
Construction of the Gothic Basilica
The foundation of the present Gothic cathedral began in earnest at the end of the 13th century under Bishop Gutierre de Toledo. He initiated the construction of the grand Gothic basilica, and the principal chapel still bears his heraldic arms. The work was continued by his successor, Bishop Guillén, who carried the project forward into the 14th century.
15th Century Additions and Enhancements
Bishop Diego Ramírez de Guzmán (1421–1441) significantly contributed to the structure by building two chapels in the south transept—later replaced by the sacristy—as well as constructing the original main entrance and a section of the cloister adjacent to the chapter-house. Bishop Alonso de Palenzuela (1470–1485) completed the opposite wing of the transept, further balancing the layout of the church. During Bishop Juan Arias’s tenure (1487–1497), decorative elements such as the fleur-de-lys and four scallop shells—symbols of his episcopal identity—were added to the nave. His successor, Bishop Juan Daza (1497–1503), was responsible for erecting the ornamental grille enclosing the choir, enhancing both the visual appeal and acoustic functionality of the cathedral interior.
16th Century Artistic Flourish
The early 16th century saw further embellishment under Bishop Valerano (1508–1512), who commissioned the installation of vibrant stained-glass windows, illuminating the interior with colorful light. One of the most remarkable additions from this period was the intricate altarpiece commissioned by Valeriano Órdoñez de Villaquirán and carved between 1512 and 1517 by the master sculptors Giralte de Bruselas and Juan de Balmaseda. Simultaneously, Diego de Muros—renowned as the founder of the Colegio Mayor de Oviedo at the University of Salamanca—entrusted the craftsmen Pedro de Bunyeres and Juan de Cerecedo with creating the elaborate crestings on the cathedral’s porch, adding another layer of Gothic finesse to the structure.
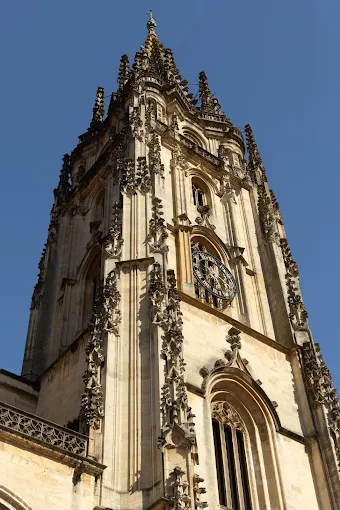
Completion of the Tower
The iconic bell tower of the cathedral, capped with a striking octagonal Gothic spire, was completed during the episcopacy of Bishop Cristóbal de Rojas (1546–1556). He affixed his coat of arms to the tower upon its completion. Today, this tower stands as one of the architectural marvels of late Gothic design in Spain and remains a defining feature of the Oviedo skyline.
Architecture of Metropolitan Cathedral Basilica of the Holy Saviour, Oviedo, Spain
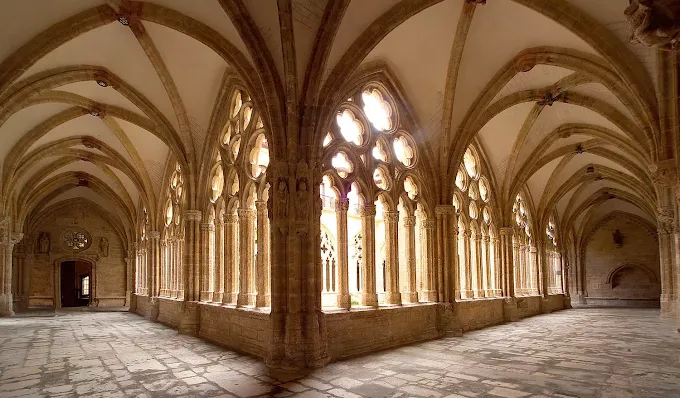
Architect : Rodrigo Gil de Hontañón
Architectural styles : Gothic architecture, Romanesque architecture, Baroque architecture, Renaissance architecture.
Pre-Romanesque Beginnings: The Royal Complex of Alfonso II
The origins of Oviedo Cathedral trace back to the late 8th century, during the reign of King Alfonso II of Asturias, who established a new royal court—regia sedes—in the city of Oviedo. At the heart of this newly formed political and religious center was a basilica consecrated to the Holy Saviour and the Apostles. This early church, constructed in the Asturian Pre-Romanesque style, featured a straight sanctuary and three aisles, reflecting the architectural tastes and liturgical needs of the era. The royal complex also included a palace, various churches, monasteries, baths, and stables, forming the nucleus of what is today Oviedo’s historic center. This basilica marked the beginning of the site’s continuous religious significance and laid the foundation for the later cathedral.
From Court to Cathedral: The Rise of Ecclesiastical Oviedo
In 910 AD, the capital of the Kingdom of Asturias was moved to León, but Oviedo retained its religious significance as an episcopal see. Over time, it evolved into a vibrant medieval town and a vital stop on the northern route of the Camino de Santiago (Way of St. James). The original basilica was gradually transformed into a cathedral, undergoing structural and stylistic changes across centuries.
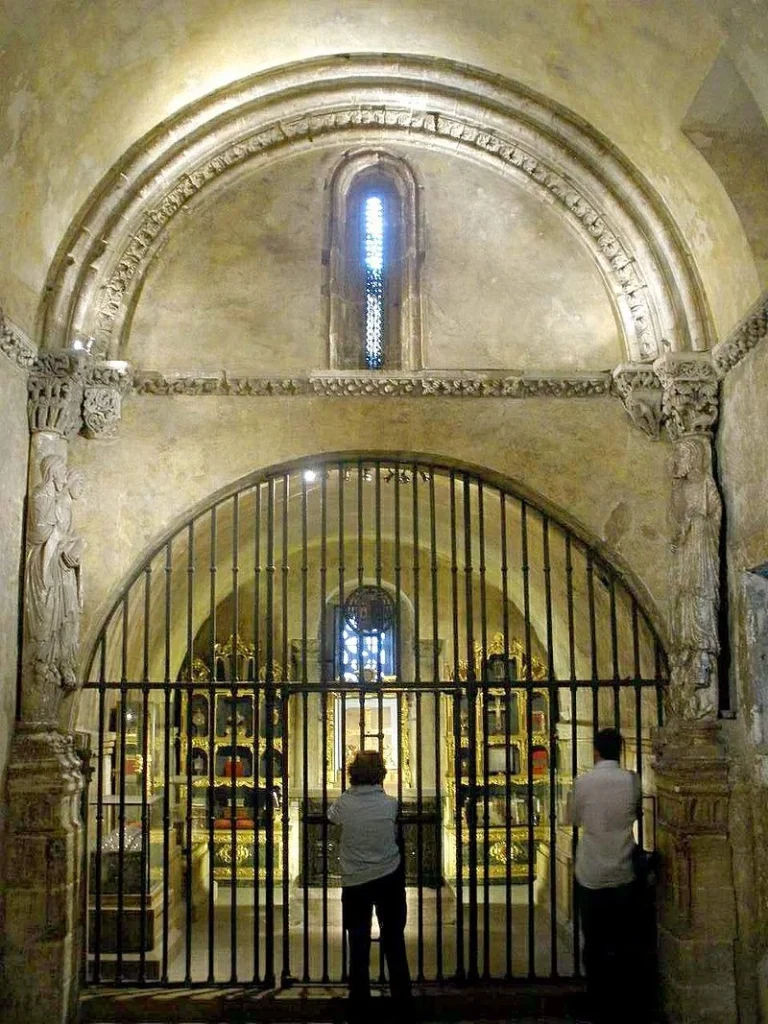
The Cámara Santa: The Holy Chamber of Treasures
The Cámara Santa (Holy Chamber), one of the most significant surviving elements of the original royal complex, is a two-story rectangular structure. The lower level served as a crypt, housing royal burials, while the upper level became a treasury for sacred relics. Among these are the revered Cross of the Angels (Cruz de los Ángeles), the Victory Cross (Cruz de la Victoria), and the Agate Casket, symbols closely associated with Asturian monarchy and Christian relic tradition.
In the 12th century, the upper chamber underwent Romanesque renovations due to the increasing number of pilgrims. This included the installation of a barrel vault and the addition of Apostolic column statues, showcasing remarkable late Romanesque craftsmanship.
Romanesque Heritage: Towers and Early Cloisters
The “Torre Vieja” (Old Tower), an ancient bell tower with Pre-Romanesque foundations, was later expanded with Romanesque features such as an arched gallery and a rib-vaulted ceiling. Archaeological evidence also points to the existence of a Romanesque cloister that likely preceded the present Gothic one, indicating a continuous architectural evolution on the site.
Gothic Transformation: Major Rebuilding (1300–1550)
Between roughly 1300 and 1550, the Cathedral of San Salvador in Oviedo underwent a monumental architectural transformation, marking the most ambitious building project in Asturias during the Late Middle Ages. This period saw the systematic demolition of the earlier Pre-Romanesque and Romanesque structures to make way for a comprehensive Gothic reconstruction. The cathedral’s layout and aesthetics were dramatically reimagined, resulting in the construction of key elements such as the chapter house, cloister, side aisles, chapels, and the imposing western façade crowned by its iconic tower.
Chapter Room and Cloister
The Chapter Room, constructed between 1293 and 1314, stands as the earliest Gothic structure within the cathedral complex. Designed as a square-plan hall, it is covered by an elegant eight-sided dome and served a dual function as a meeting space and a prestigious burial site for noble families, reflecting both spiritual and social significance. Equally important is the Gothic Cloister, begun around 1300 and completed in the mid-15th century. This rectangular courtyard, enclosed by delicately traceried arcades, was made possible through the support of the Brotherhood of the Cámara Santa, various noble benefactors, and the patronage of King Alfonso XI of Castile. The evolving decorative styles within the cloister—from early Gothic to flamboyant Gothic—highlight the artistic and architectural progression of the cathedral workshop across more than a century of continuous construction.
A New Church: The Late Gothic Masterwork
The construction of a new Gothic church to replace the aging Pre-Romanesque basilica began under the leadership of Bishop Gutierre de Toledo. Although his personal funerary chapel has not survived, his vision laid the architectural foundation for the main chapel, originally designed with a polygonal apse and square base. This sanctuary was later enhanced by a richly detailed late Gothic altarpiece and a Baroque ambulatory, both of which significantly transformed its original appearance. By 1451, the main chapel was completed, marking a turning point in the cathedral’s architectural development. Construction accelerated during the latter half of the 15th century, and by 1500, the transept and all three aisles were finalized. This phase saw the introduction of flamboyant Gothic elements by master builders Nicolás de Bar and Nicolás de Bruselas, both of Northern European origin. They were succeeded by prominent Spanish architects Juan de Candamo and Bartolomé de Solórzano, who implemented cutting-edge structural innovations, including the multiple-ribbed vaults and intricately decorated side aisles—defining features of late Gothic architecture.
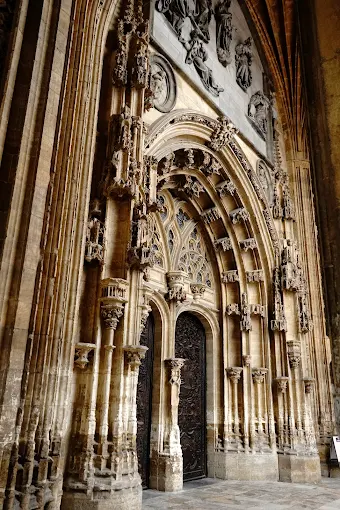
Western Façade and Tower Construction
The construction of the cathedral’s western façade began in 1500 under Juan de Badajoz el Viejo, who designed an impressive narthex—a spacious, vaulted entrance passage resembling a covered street. This design addressed the congested layout of medieval Oviedo by creating a functional urban solution and a grand approach to the cathedral. Originally planned to support twin towers, only one monumental bell tower was ultimately built, positioned above the southern gate of the narthex. Far from being a budgetary compromise, this single-tower design reflected popular architectural trends of the Late Middle Ages in regions such as Southern Germany, France’s Atlantic coast, and Switzerland. Completed in 1551, the tower became an enduring symbol of Oviedo Cathedral’s silhouette. After a lightning strike in 1575 destroyed the original spire, it was reconstructed by Rodrigo Gil de Hontañón, who merged Gothic and Renaissance styles to create the spire seen today.
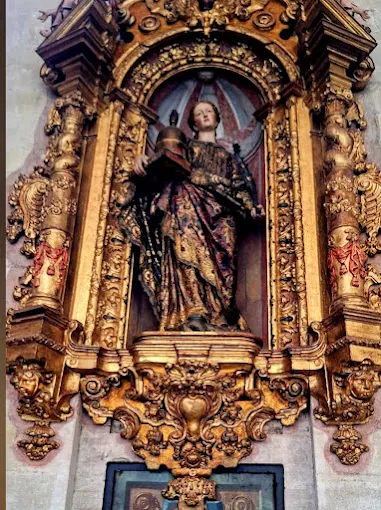
Early Modern Additions: Renaissance and Baroque Enhancements
The 17th and 18th centuries brought a new wave of construction and artistic embellishment to Oviedo Cathedral. Architect Juan de Naveda designed the ambulatory, built in the early 1600s, to enhance liturgical circulation around the main chapel. During this period, several ornate Baroque side chapels were added, including the Chapel of Santa Bárbara, Chapel of the Vigils, and Chapel of Santa Eulalia of Mérida, each adorned with elaborate altars and decorative programs. Additionally, the ancient Church of Santa María del Rey Casto—a Pre-Romanesque basilica originally built as the royal pantheon by King Alfonso II—was demolished and replaced with an exuberantly decorated late Baroque chapel, further affirming the cathedral’s role as a dynastic and religious center. Numerous altarpieces were also installed throughout the interior, enhancing its artistic and devotional richness.
Modern Restoration Efforts (1995–2002)
To preserve its historical and architectural integrity, the Cathedral of San Salvador underwent a major restoration campaign beginning in 1995, initiated by the Principality of Asturias and supported by the Spanish National Plan for Cathedrals (Plan Nacional de Catedrales). The restoration took place from 1998 to 2002, with a total budget of €764,623.55. This comprehensive effort included the structural stabilization of key components, facade conservation, and the meticulous restoration of interior artworks and architectural features. These modern interventions ensured that the cathedral continues to serve as both a vibrant place of worship and a monument of immense historical and cultural significance.
Sancta Ovetensis: A Treasury of Relics
The cathedral is sometimes referred to by the Latin title Sancta Ovetensis (“the Holy Oviedo”) due to the unparalleled number and sanctity of relics housed in the Cámara Santa. Among these relics is the Agate Box, which, according to Bishop Pelagius, was crafted by disciples of the Apostles and brought from Jerusalem to Africa before eventually being enshrined in Oviedo by Alfonso II. In the 16th century, Bishop Cristóbal de Sandoval y Rojas attempted to open the box but refrained out of reverence and spiritual awe.
Feast Day
Feast Day : 13 October
The feast date of the Metropolitan Cathedral Basilica of the Holy Saviour in Oviedo, Spain is October 13th. This commemorates the consecration of its first altar in 811 by King Alfonso II the Chaste, marking the cathedral’s official dedication to “The Saviour and the Twelve Apostles.”
Church Mass Timing
Monday to Friday : 9:15 AM , 12:00 PM
Saturday : 9:15 AM , 12:00 PM , 6:30 PM
Sunday : 10:00 AM , 11:00 AM , 12:00 PM , 1:00 PM , 6:30 PM
Church Opening Time:
Monday to Saturday : 10:00 am – 1:00 pm., 4:00 pm – 6:00 pm
Sunday : Closed
Contact Info
Address : Metropolitan Cathedral Basilica of the Holy Saviour
Pl. Alfonso II el Casto, s/n, 33003 Oviedo, Asturias, Spain
Phone : +34 985 21 96 42
Accommodations
Connectivities
Airway
Metropolitan Cathedral Basilica of the Holy Saviour, Oviedo, Spain, to Salamanca Airport, distance 18 min (19.6 km) via Autovía de la Cultura/A-50.
Railway
Metropolitan Cathedral Basilica of the Holy Saviour, Oviedo, Spain, to Renfe Salamanca P.º de la Estación, distance between 8 min (2.4 km) via Gran Vía and P.º de la Estación

