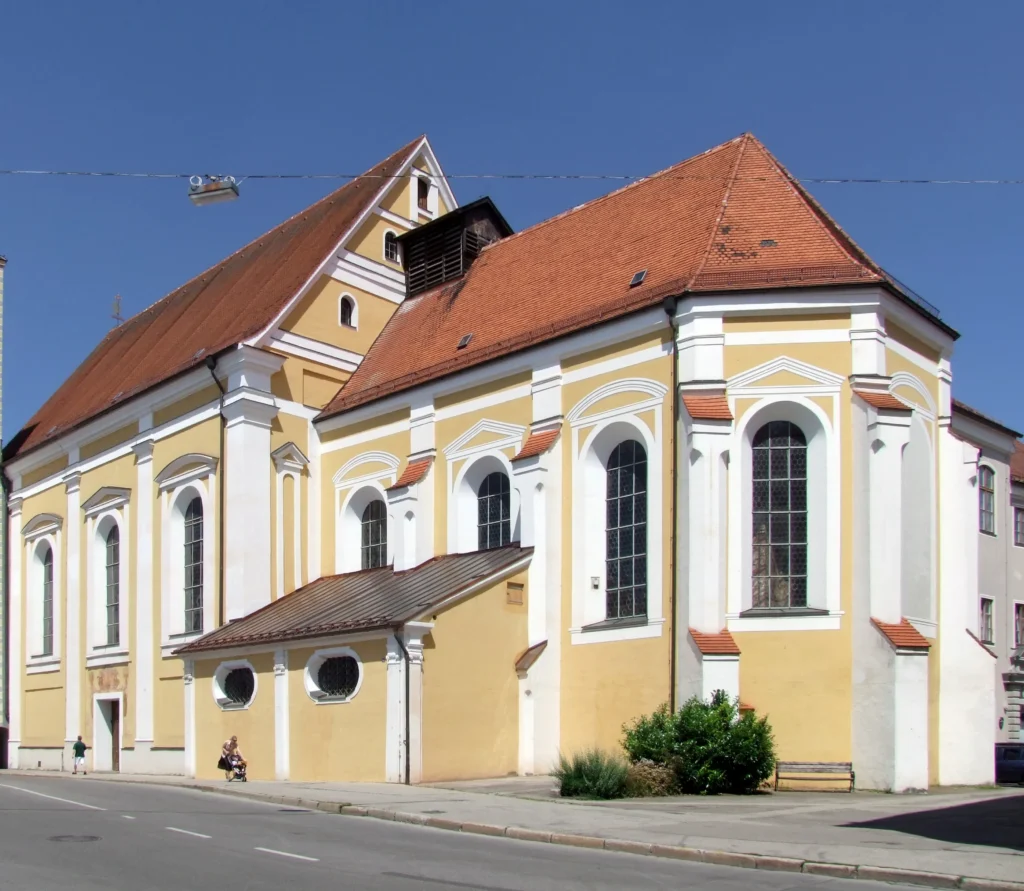
Introduction
The Annunciation of Mary is a former monastery church in the Upper Swabian district town of Mindelheim . The building was the monastery church of the Augustinians from the 13th to the 16th century, the church of a Jesuit college from the 17th to the 18th century, after its dissolution it was briefly the monastery church of the Order of Malta, and since the 19th century it has been a branch church of the Roman Catholic parish of St. Stephen of Mindelheim. The building received its current form in the 18th century.
The Annunciation Church is known for its nativity scene, which dates back to the Baroque period and is decorated with life-sized figures and is set up in the choir every year at Christmas time.
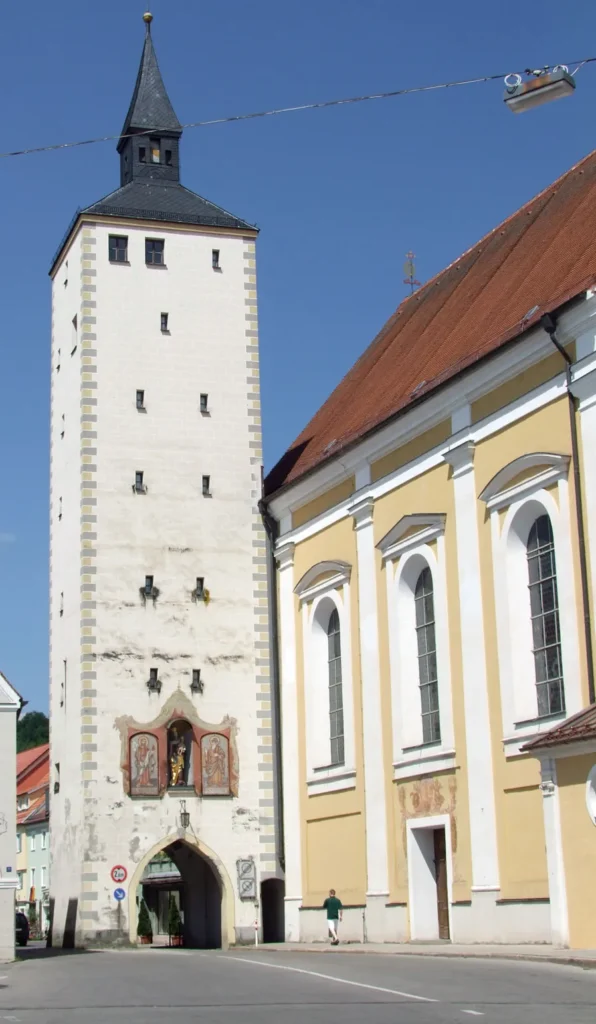
Time of the Wilhelmites and Augustinians
In 1250, Schwigger II of Mindelberg founded a monastery of the Wilhelmites in Bedernau , which in 1260 adopted the rule of the Augustinian Hermits . On May 17, 1263, the Augsburg bishop Hartmann of Dillingen allowed the brothers to settle in Mindelheim. In the same year, they bought several houses on the western edge of the small town and erected the monastery buildings and church. The consecration of the first church took place on May 11, 1264. In 1286, a fire destroyed the monastery and church. Henry III of Mindelberg and his two sons donated an altar for the reconstruction and ten pounds of Augsburg Heller annually for ten years. The church was the burial place for the lords of Mindelheim until the 15th century. Around 1460, the order adopted the Rule of Augustine . In the middle of the 15th century, major construction work took place on the church and monastery. A quarter of an acre of farmland was sold for the construction of the vaulted choir . The choir, larger, more elegant and more solid than the original nave, is said to have been designed by Konrad Murer . At that time there were eleven altars in the church. In 1482, the Augsburg auxiliary bishop Ulrich came to Mindelheim to consecrate altars. Of the late Gothic furnishings, only a carved choir stall has been preserved in fragments in the Mindelheim local history museum. The bones of four lords of Mindelheim were found at the choir entrance in 1515. What happened to them is not known. In the same year , Emperor Maximilian I donated a two- ell- high silver statue of Saint George to the church , which was, however, melted down in 1622.
Dissolution of the monastery and seizure of possession by the Jesuits
The history of the college, Martin Luther visited the monastery in 1518 and preached in a chapel of the church, which was named after him until the early 17th century. In 1522 the monks began to convert to Lutheranism and leave the monastery. With the closure of the monastery in 1526, the church lost its status as a monastery church. As early as 1589, the ruler Christoph Fugger planned to settle Jesuits in the empty buildings . On June 30, 1618, Duke Maximilian I of Bavaria handed over the former Augustinian monastery to them. The buildings had become dilapidated after being empty for so long. On April 29, 1625, a commission from Munich inspected the complex and determined that urgent action was needed, particularly for the nave of the church. The Electoral Court Chamber of Bavaria assumed most of the costs for the construction work on the church and college, which was led by the Jesuit brother Johannes Holl. On July 3, 1625, seven altars, gravestones and benches were removed along with the interior of the old church. Six days later, the demolition of the nave began. The western wall of the church, which abutted the city wall , was demolished along with the city wall section. The south wall remained standing for the time being. On August 24, 1625, city administrator Sebastian von Sauerzapf, city pastor Sebald Wachfelder and mayor Hans Knaus laid the foundation stones for the nave, which was ten feet longer.
By the end of the year, the west and north walls of the nave had been completed. The six windows of the choir were enlarged and the vaults and walls were stuccoed. The following year, the south wall was also demolished and rebuilt. The erection of the nave roof truss was completed in July 1626. Only three temporary altars were procured . Auxiliary Bishop Georg Rösch of Eichstätt consecrated the two side altars on October 10, 1626. The very next day, the church and the high altar were consecrated by the Augsburg bishop Heinrich V of Knöringen , assisted by Auxiliary Bishop Rösch and the Prince Abbot of Kempten Abbey. During the Thirty Years’ War, supplications and penitential exercises took place on September 17, 1631. These were intended to help deter the Swedes who were marching on Mindelheim. After the Thirty Years’ War, the temporary altars were replaced by new ones. In 1649, a main altar over 40 feet high by an unknown master was erected, which was probably built by Jakob Staiger from Ottobeuren in 1659 and provided with an altarpiece. A year later, the Prince Abbot of Kempten donated a guardian angel altar. The Joseph Brotherhood, founded in 1634, had the Joseph Altar built in 1661, for which the city council provided the funds. The Augsburg auxiliary bishop Kaspar Zeiler re-consecrated the altars on June 29, 1661. None of these three altars has survived. Only the altarpiece of the Joseph Altar, painted by Christoph Storer, has survived the ages and adorns the current side altar. The city pastor Johann Sutor donated a pulpit to the church in 1661. In 1663, a new organ by an organ builder from Halle was installed and a cenotaph was erected behind the high altar. Two confessionals near the pulpit were added in 1669.
Reconstruction :1721/22
The Jesuit priest, master builder and architect Joseph Guldimann S. J. , who lived in the Mindelheim college from 1720 to 1722, had the church fundamentally rebuilt in 1721/22. First, he had damaged components such as the roof, nave ceiling and gallery including the spiral staircase removed. The nave was given side walls that were around 2.5 metres higher; new wall pillars were added, the windows were raised and new windows were installed on the west side. After the vestibule and the stair towers in the west were built, the nave was given a brick vault with stucco decoration and a new roof in 1722. Two new galleries were built on the west side, which were given railings by 1723. A new pulpit and organ were installed. The floor was covered with Solnhofen slabs. In 1726, ten confessionals were made and set up; one year later, the stucco was painted and the pulpit, organ and gallery railings were painted . The high altar tabernacle, which was acquired in 1728 , is no longer there, because between 1734 and 1737, the 17th-century altars were removed and new ones built.
The pillars and walls, which were painted in 1736 at a cost of 150 guilders , were given a new colour scheme by Italian painters in 1768 and repeatedly painted over during later restorations. When the Franz Xaver Chapel was redesigned in 1743, Matthias Willerotter created the stucco and altar. After the Jesuit college was abolished in 1773, the Bavarian state took possession of the church and college. In 1776, the Carmelites and a year later the Dominicans applied to the Elector for the former Jesuit college and thus also the church , but both were unsuccessful. The church served as a branch church of the parish church of St. Stephen until 1781. Then the Order of Malta took over the church, but returned it to the parish in 1808. On 25 and 26 April 1849, the elections for the six electors to the Frankfurt National Assembly took place in the church. During a comprehensive restoration from 1904 to 1907, Jakob Brandl decorated the choir ceiling with stucco reliefs. Due to the use of water-absorbing plaster for the walls during another restoration in the 1970s, the interior is in poor condition. The planned repairs had to be postponed indefinitely because the diocese cannot provide any funding.
Architecture of Jesuit Church of the Annunciation, Mindelheim, Germany
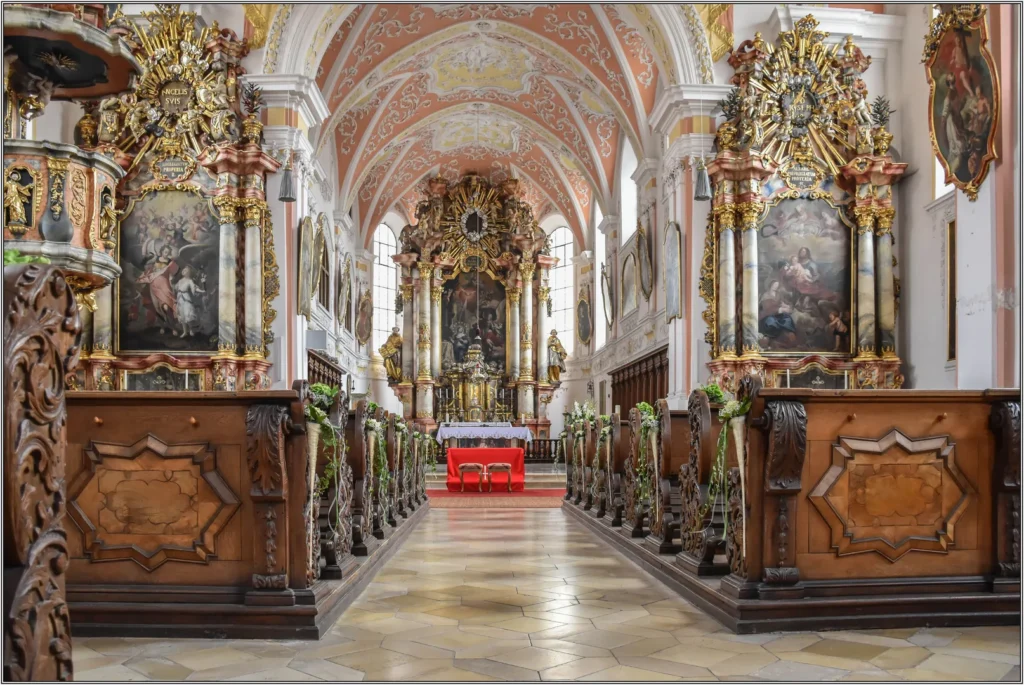
The east-facing , towerless, single-nave church has a nave with a recessed choir. On the south side, at the height of the first two choir bays, is the Franz Xaver Chapel, to the north of the choir is an extension with a passageway, from which the sacristy can be reached to the east and the pulpit and gallery stairs to the west. Behind this passageway is the staircase to the oratory, the Ignatius Chapel and the library belonging to the monastery and located above the Ignatius Chapel.
Exterior
The choir has three bays and a five-eighths end . Its apex window is bricked up. The light framing around the windows with alternating segmental and triangular gables dates from 1625. A new iron bell frame clad in wood has been attached to the ridge of the choir roof as a ridge turret. The west side of the ridge turret abuts the east wall of the nave, which overhangs the choir roof. Buttresses with two waterfalls run down to about two meters below the eaves . The upper part of the waterfalls has bevelled corners and merges into a rectangle again under the desk cover. Above this, up to the eaves, there are Baroque pilaster strips with painted architrave bands and a cornice.
The nave is a plastered, elongated hall building. The college is attached to its north side and has the same eaves height as the church. The slanting buttress of the choir end is incorporated into this construction. The built-in pillar protrudes as a buttress in the sacristy. The low, single-storey St. Francis Xavier Chapel is attached to the south of the choir. The southern nave wall is divided in the three eastern axes by Tuscan pilasters and a three-part cranked beam. Rectangular blinds are located in the outer axes below the windows. The middle rectangular blinds are higher and reach up to the window cornice. In them is the rectangular door with a frescoed roof from the second quarter of the 18th century. At the top, putti hold a Jesus monogram. On the sides are cornucopias with hanging floral garlands. The windows are surrounded by plaster frames. The central axis is capped by a flat triangular gable, the side axes have segmental gables. The tower of the Lower Gate abuts the south side of the nave.
On the outside, the sacristy is a simple rectangular building with a gable roof and bridges the Mindel. The monastery entrance is located on the east side of this building; it is embellished with pilasters and a round-arched top. Above the windows there are alternating stuccoed segmental and triangular gables. The roof is a. On the western end of the gable roof, which is rounded in the east, there is a pointed gable turret with three bells
Interior
The choir is 9.6 metres wide and 20 metres long. The Gothic lancet vault is decorated in a neo-baroque style , the ribs have been removed. The division is made by slightly pointed arched belts, the shield arches are parabolic. The wall is divided by a wide base zone running below the windows. In front of this are flat wall projections and in front of these on volute consoles are Corinthian pilaster pairs with shared three-part entablature sections. Next to the choir arch there is only one pilaster each. The choir end axes have high round-arched windows, with the window at the top forming a niche. On the north side on the first floor there are three round-arched windows that belong to the Ignatius Chapel. Above these there are three more round-arched windows facing the library, the middle one of which is a blind window. The three windows on the south side begin above the roof of the attached Franz Xaver Chapel and are also round-arched. All windows have clear hexagonal glass. Below the south windows, oil paintings decorated with stucco frames are set into the wall. Directly at the choir arch are richly decorated stucco portals to the Franz Xaver Chapel and the passageway that leads to the sacristy and the Ignatius Chapel above it. The choir arch is recessed and semi-circular. There are pairs of pilasters on the jamb; at the height of the imposts there is a cranked beam.
The nave of the church is about 27 meters long, 16.6 meters wide and 15 meters high. The barrel vault at a height of 12 meters is slightly higher than that in the choir. A two-story gallery is built into the west. In the nave, a gallery extends about halfway up the room to the side chapels. The hall is divided into four bays and has a lancet barrel vault divided by belts. The side chapels with a diameter of 2.3 meters at the eastern end of the nave are vaulted with narrow transverse barrel vaults. The ends of the wall pillars are decorated on three sides with strongly tapered Corinthian pilasters. Above this is a three-part, cranked entablature. On the east wall, on the sides of the choir arch, there are cornice pieces at the base of the vault. The pillars are pierced by round-arched passages above the gallery in the narrow section between the pilaster and the outer wall. The gallery on the first floor leads richly curved over the three western bays. Because the gallery is missing in the eastern bay, the side chapels have a cross-like floor plan. The gallery projects out on valleys in the two middle bays, and its railing is made of red marbled wood and wrought-iron spiral grilles with gilded leaves. On the west façade, a second gallery at the height of the pillar cornice serves as an organ gallery. Above the gallery, in the three eastern bays, there are large round-arch windows that extend into the shield arches. The entrance door is on the south side, in the second bay from the east. The large rectangular portal with an inset door that can only be opened up to two-thirds of the height is the only direct access to the church. The two flat, curved wings are paneled with baluster-shaped strike strips and fittings. The portal was renovated in neo-baroque form up to the lintel .
Nave
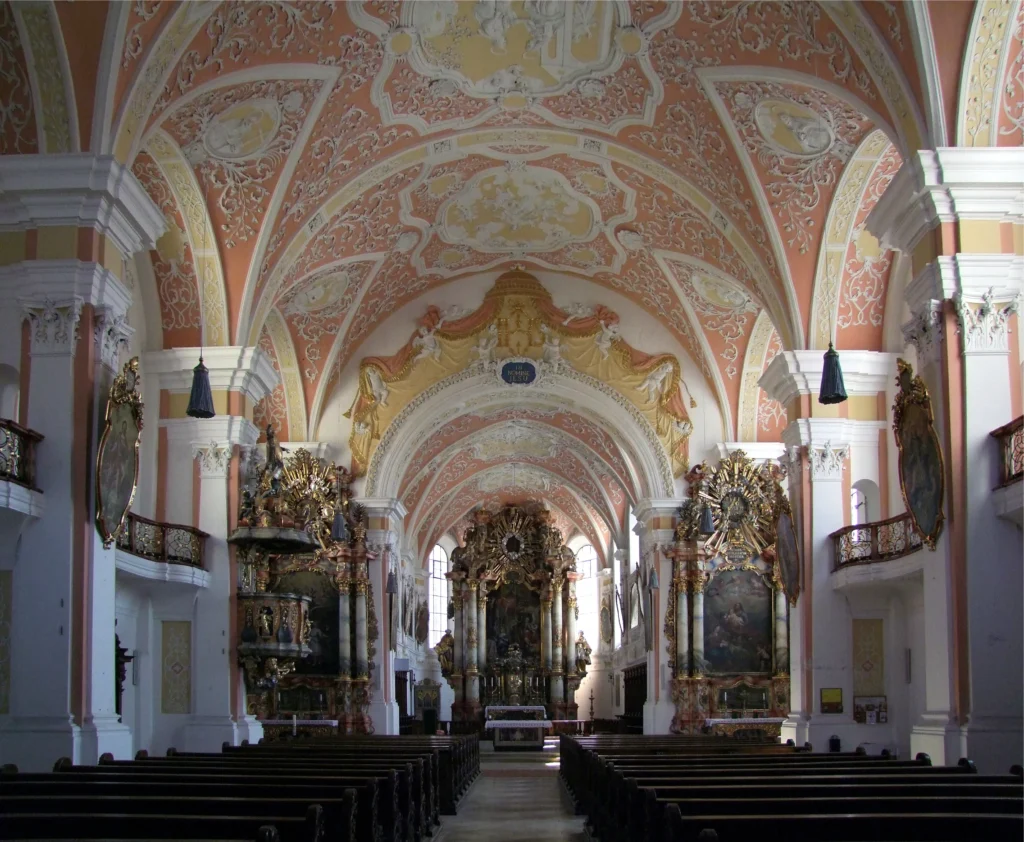
The stucco reliefs on the nave ceiling from 1722 may have been made by Michael Stiller from Ettringen. The four main reliefs in the apex of the vault are in quatrefoil-shaped curved fields. As in the choir, the main relief in each bay is accompanied by two oval medallions with half-figures of saints in the lunettes. The motifs are arranged chronologically from west to east. It begins with a depiction of the Virgin Mary Immaculate . This is followed by Mary’s marriage to Joseph. The third bay depicts the Visitation of Mary , and the Assumption of Mary into Heaven is the theme in the last day of the nave. The medallions in the western bay above the organ loft are dedicated to music and show King David playing the harp to the north and Saint Cecilia playing the organ on the opposite side . The following medallions to the east depict saints of the Jesuit order: on the north side, St. Aloysius, probably Francis Borgia, and Ignatius of Loyola; on the south side, St. Francis Xavier, a Jesuit with a burning heart, and Stanislaus Kostka .
Altars
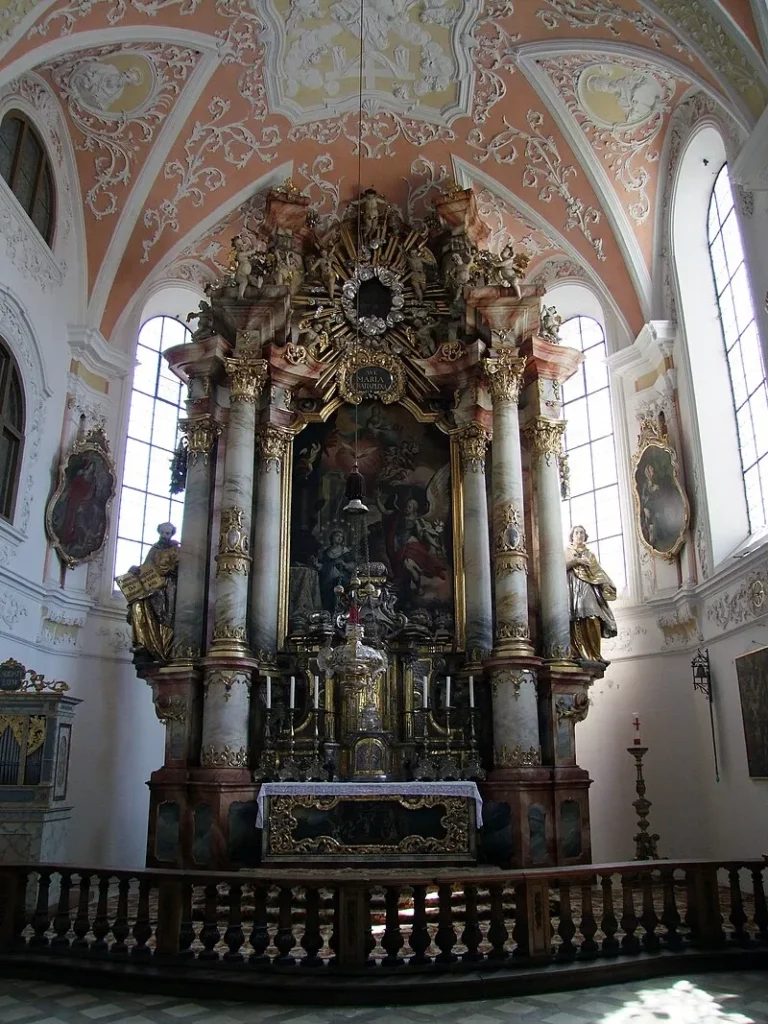
There are three altars in the church: the high altar at the eastern end of the choir and two side altars on either side of the choir arch. The northern altar is a guardian angel altar, the southern one is dedicated to Saint Joseph.
The High Altar
The high altar, constructed in 1737, occupies the entire east side of the choir, although its specific creator is not confirmed by archival records. The design is typically attributed to a member of the Bergmüller family from Türkheim. The altar features wood marbled in olive green and red tones, with gilded decorations. Its block-shaped stipes supports an antependium adorned with a wood painting framed by gilded acanthus carvings. The painting depicts Christ in the winepress, carrying a cross and being attacked by soldiers, with angels catching His blood. The scene transitions into landscape paintings on either side, showing a grape harvest on the left and the jaws of hell on the right. The back of the antependium, though not visible, is painted with the flagellation of Christ, flanked by Mary and John the Evangelist on the left and an Ecce Homo scene on the right.
The altar features a cylindrical brass tabernacle with silver-plated decorations, created in 1787 by Plazidus Sauter for the main church of St. Stephen in Mindelheim. After renovations in 1865, the tabernacle was moved to the branch church. It is adorned with Ionic columns and concave side axes bordered by volutes and kneeling angels, with a cranked entablature hung with garlands and triglyphs. The top is crowned with an inscription reading “ECCE AGNUS DEI” (“Behold the Lamb of God”) and the Lamb of God on the book with seven seals.
The large, curved altarpiece, painted by Franz Anton Germiller in 1736, depicts the Annunciation. The Virgin Mary, kneeling before an open book, points to the word “Ecce” while the Archangel Gabriel, holding a lily, raises his hand. Above, God the Father and the Holy Spirit, represented as a dove, send a ray of light to Mary. An inscription tablet above the picture reads “AVE MARIA GRATIA PLENA” (“Hail Mary, full of grace”). The altarpiece is framed by staggered pillars and three Corinthian columns, with consoles featuring neo-baroque figures of Saint Ignatius and Saint Francis Xavier by H. Kosenbach. The altar extension is adorned with inward-facing volutes and an inscription cartouche reading “ALTARE PRIVILEGIATUM,” with eleven putti, seven of whom hold garlands of flowers.
Guardian Angel Altar
The northern altar is a guardian angel altar . Its antependium shows the Dormition of Mary . The Mother of God lies in an upright position on the bed, surrounded by ten apostles. The reliquary contains a wooden figure of the Mother of God dressed in brocade. Next to it are two skull relics of the martyrs Innocentius and Victor, set in monastic work, on brass bases. The heraldic cartouches on the outer columns contain on the left a painting with the Annunciation of the Lord and the inscription CONGREGATIONIS , on the right the coat of arms of Mindelheim, a bell and the inscription CIVICAE as a sign that this is the altar of the Citizens’ Congregation. On the large altarpiece, painted in 1735 by Franz Anton Germiller , the guardian angel accompanies a small child dressed in white, who holds a lily in his left hand. The upper part is painted with putti, the two of whom in the middle wear a wreath of flowers. At the very top there is a seeing triangle surrounded by a halo ; the symbol of the Holy Trinity . The tablet above the high altarpiece bears the sentence ALTARE PRIVILEGIATVM PROFERIA II . The central inscription of the excerpt reads, according to Psalm 90 EU : ANGELIS SVIS, the one to the left CVSTODIANT TE and the one to the right MANDAVIT (“He has commanded his angels to guard you in all your ways.”)
Joseph Altar
The southern side altar is dedicated to Saint Joseph . The antependium shows the death of Joseph. Next to the reclining saint stand Mary with a halo and a young man on the left, and a priest with a halo on the right. The reliquary contains the relic of the martyr Vincentius, set in monastic work. The small coat of arms cartouches show the saint’s attributes of a laurel wreath, palm and olive branch on the left, and a sword and torch on the right. The large altarpiece, created in 1660 by Johann Christoph Storer from Constance , shows the Holy Family . St. Joseph in the foreground holds the baby Jesus in his arms, and in his left hand he carries a lily. Mary sits in front of him on the left. In the upper part, God the Father, flanked by two angels, looks down on Joseph. Below him is a dove as a symbol of the Holy Spirit, sending rays of light to Joseph. Above the picture, in the inscription cartouche, is ALTARE PRIVILEGIATUM PROFERIA IV. The extract bears the inscription ITE AD IOSEPH in the middle , IN VITA on the left and IN MORTE on the right (“Come to Joseph, in life as in death”).
Pulpit
The pulpit on the eastern pillar of the north side of the nave was made of wood in 1722 and painted in 1727. The large part is marbled in red and green. The decoration, especially the strapwork, is gold and silver plated. The cylindrical corpus has a richly cranked parapet. The tail console underneath bears the symbols of the four evangelists . In the western part of the console there is a winged man with a gold-plated robe and silver-plated and gold-plated wings, the symbol of the Evangelist Matthew. Next to it are the gold-plated symbols of the other evangelists, lion, bull and eagle. On the east side the parapet forms a balcony-like outer wall that extends to the eastern pillar. It is structured by strong baluster pillars with floral garlands. The statues in the niches are believed to depict Saint Francis on the left, the prophet Elijah in the middle and Saint John the Baptist on the right . On the back wall of the pulpit there is a cartouche in a golden frame. On a dark background it says EXIVIT SONUS EORVM , from Psalm 19:5 EU , “But their message goes out into the whole world”.
Chapels
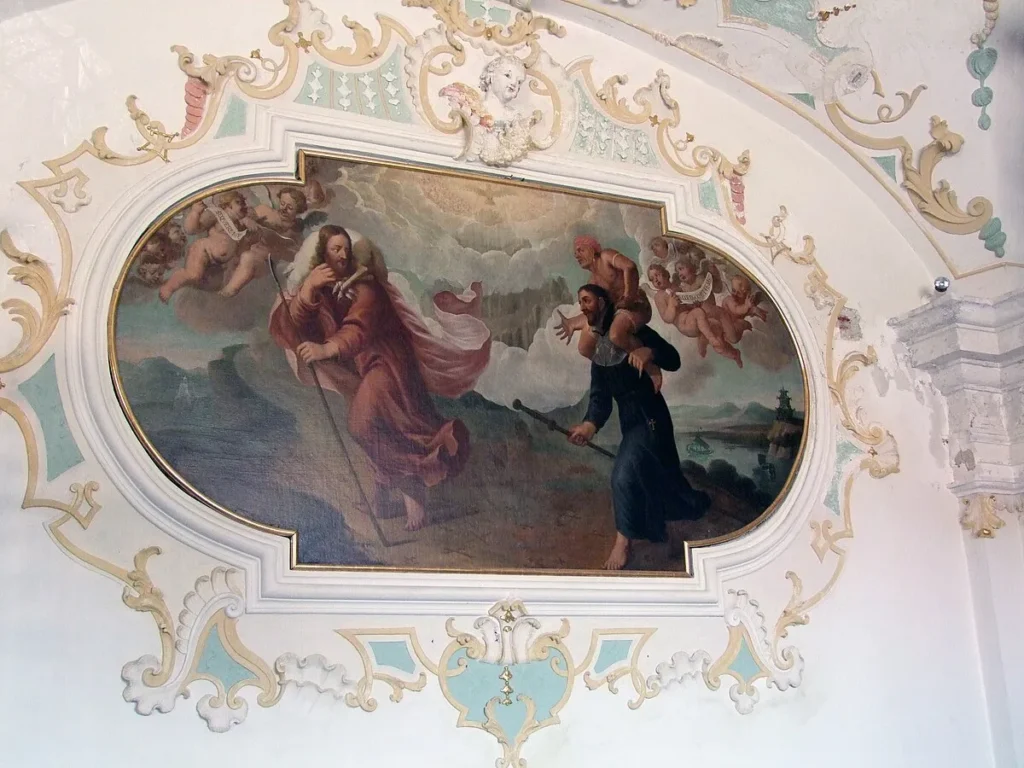
Franz Xaver Chapel
The chapel on the south side of the choir, consecrated to St. Francis Xavier in 1704, features a rectangular design with a pitched roof covered in sheet metal. Its interior, marked by a semicircular barrel vault, showcases intricate stucco work from 1743 by Matthias Willerotter, including cartouches and reliefs representing the four continents. The altar, also by Willerotter, boasts a richly decorated reliquary containing a relic of St. Francis Xavier, alongside an altarpiece depicting the saint. Notable paintings from the late 17th century illustrate St. Francis Xavier’s missionary work, while the chapel’s furnishings, including pews and a confessional, reflect Rococo craftsmanship. A crescent moon Madonna sculpture adds a historical touch to the chapel’s decor.
Ignatius Chapel
The Ignatius Chapel on the first floor above the sacristy is only accessible via the monastery wing. On the eastern wall there are two rectangular windows in pointed arch niches, and in the west the access door is also embedded in a pointed arch niche. The Ignatius altar covers the middle of the three windows in the southern wall to the choir. The light-colored wooden coffered ceiling was installed around 1629. It has a sloping valley and is divided into two large squares in the shape of a cross and a central curved oval field. In the dividing central frieze there is a Jesus monogram within the oval field. In the cove there are oval coffers of various formats. The ceiling painting in grisaille style consists of foliate frames, herm pilasters, angel heads and scrollwork. The floor of unknown age has a rose lace pattern.
The wooden altar from 1756 stands in the middle of the south wall. The wood is marbled in pink and blue-grey. The rocaille decoration is gilded, the stipes are bulged. The tabernacle is convex and framed by volutes. An engraved chalice with a host can be seen on the curved door. The curved altarpiece shows Saint Ignatius of Loyola . He is kneeling in a white monastic robe, above which is a red chasuble decorated with flowers. At his feet is a white angel with an open book with the inscription OMNIA AD MAIOREM DEI GLORIAM (“Everything for the greater glory of God”), the motto of the Jesuits. The saint’s gaze is directed towards heaven, where the eye of God can be seen. There are two putti on the cranked, slightly curved cornice. The extension is in the form of a curved flat gable. Today, some remnants of the clouds can still be seen there. The rest of the radiant glory with clouds is now in the library.
Organ
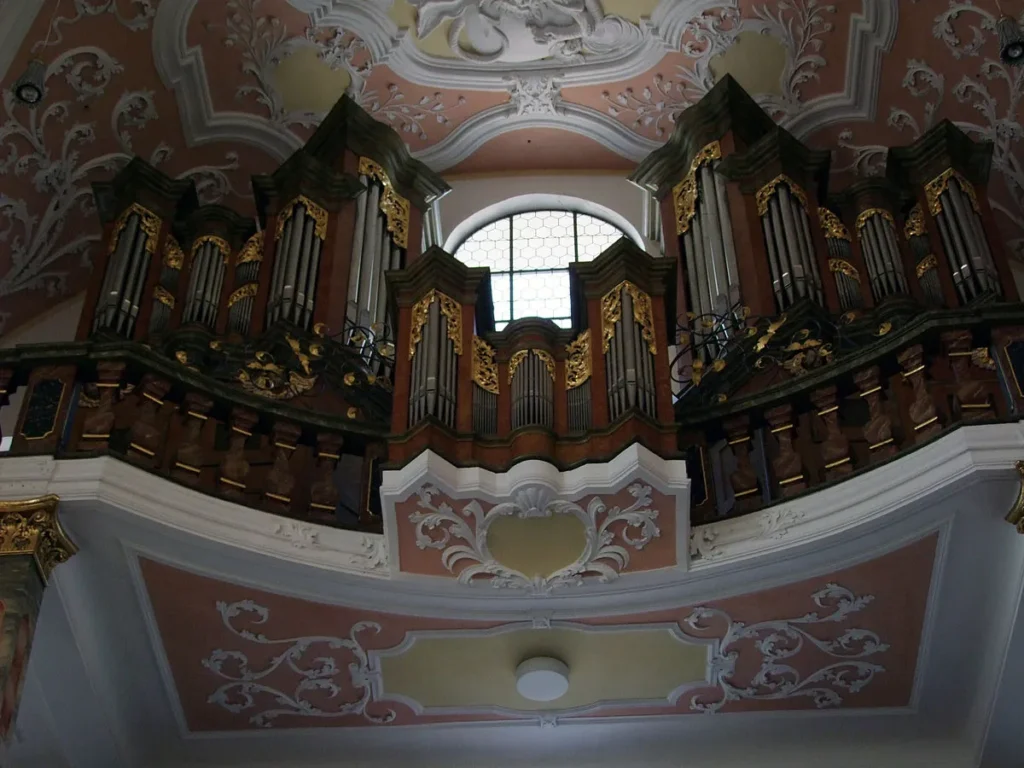
Organ from 1722
Nothing more is known about the first organ built by the Hall organ builder Sebastian Achamer in 1663. Sources are only available for the new organ built in 1722, when the organ from 1663 was removed. The facade , which is still preserved in the church today, was first painted in 1727. There are no archival references to the master organ builder. Comparisons with organs in the surrounding area in Tussenhausen, Kirchhaslach and Steingaden, however, lead to the conclusion that it could be the organ builder Augustin Simnacher from Tussenhausen .
Organ from 1987
After the church underwent renovations from 1976 to 1981, plans were made in 1987 to renew the organ. An agreement was reached with the Bavarian State Office for Monument Preservation, the Diocese of Augsburg’s organ expert, and the municipality of Mindelheim to purchase a new organ rather than repair the old one. The Rudolf Kubak organ workshop in Augsburg was tasked with this project. Historic organ cases were modified and integrated into the new instrument, preserving the facade pipes and some original Steinmeyer pipes from 1896 as required by the preservation authority. Combined chests in C and C sharp divisions were created for the main organ and pedal, while the second manual was designed as a parapet positive. The wind chests, made as slider chests, are identifiable by their facade division. True to Swabian tradition, the console was made free-standing to face the high altar. The action and register mechanism are entirely mechanical. The old organ cases were missing important backs and roofs, likely removed during past renovations, and were heavily infested with woodworm. An electric organ blower was installed to supply wind, which blows compressed air into the bellows through a wooden duct, with three multi-fold magazines providing fresh wind for the organ. The tuning is moderately mean-tone, and the chests, action, cases, and pipes were crafted from wood and alloys, reflecting the practices of Swabian Baroque masters while also accommodating modern standards.
Bells
Three bells are housed in the ridge turret above the choir. The oldest bell, dating to the early 15th century, is attributed to an unknown master from Nuremberg. It measures 59 centimeters in diameter and stands 49.5 centimeters tall. The inscription is partially difficult to read, with words separated by anchor crosses and bell symbols, and reads: “er vnd gvt vilt dir Iaiden nev die sel von dem leib … yt.” The crown bracket features a braided design, though the crown itself is damaged. This bell is linked to a similar one from Heidenheim, dated 1422, making it the last in a series of Nuremberg bells that began in 1398.
The Second bell, cast in 1555, is attributed to Gregor Löffler and Sons from Innsbruck. It has a diameter of 75.5 centimeters and a height of 62 centimeters. The shoulder inscription appears between cord bars, and features a vine leaf in front of the Roman numeral MCCCCCXXXXXV, along with reliefs of the crucifixion and the Virgin Mary. The knuckle ring has three bars, while the crown bracket has a rectangular cross-section with bevelled edges. The similarities in writing and reliefs connect this bell to another cast by the Löffler brothers in Margarethen, Sonthofen, in 1560.
The Third bell is inscribed with “Hanns Georg Riederer, Mindelheim, 1688.” This smallest bell measures 55 centimeters in diameter and 48 centimeters in height, featuring a shoulder inscription between double bars that reads: “AVS DEM FEIR FLOS ICH HANNS GEORG RIEDERER IN MINDLHAIM GOS MICH 1688.” It is adorned with a frieze of hanging vegetable motifs, and the flank is decorated with an image of the Virgin Mary, while the crown bracket displays a lion’s head on the front.
Feast Day
Feast day : 25th March
The Jesuit Church of the Annunciation (Jesuitenkirche Mariä Verkündigung) in Mindelheim, Germany, celebrates its feast day on March 25th, in line with the general observance of the Annunciation in the Christian liturgical calendar.
Church Mass Timing
Yet to Update
Church Opening Time
Monday to Friday : 09.00 – 12.00
Monday, Wednesday to Friday: 2.30 p.m. – 5 p.m.
Closed Tuesday afternoon
Contact Info
Address:
Mindelheim,87719, 87719 Mindelheim, Germany
Phone : +49 8261 628510
Accommodations
Connectivities
Airway
Memmingen (FMM) Airport to Jesuit Church of the Annunciation, Mindelheim 20 min (27.8 km) via A96.
Railway
Tannheim (Württ) to Jesuit Church of the Annunciation, Mindelheim distance 30 min (37.1 km) via A96.








