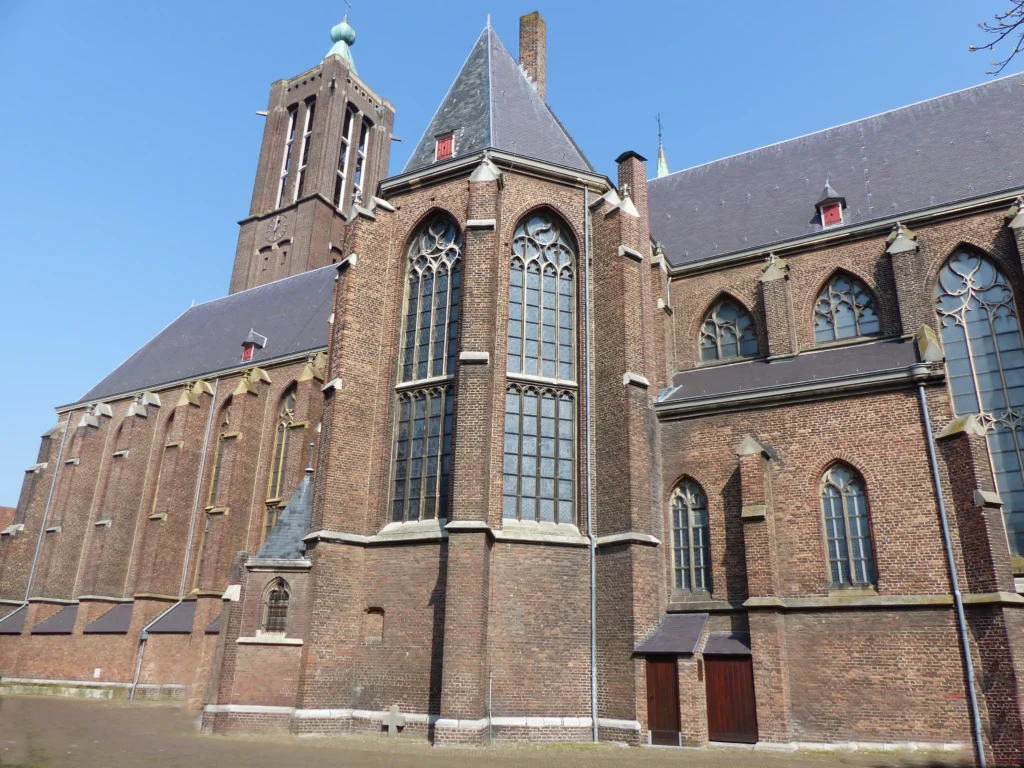
Introduction
The Sint-Martinusbasiliek , until 2018 referred to as Grote or Sint-Martinuskerk , is a Gothic church building on the Grote Kerkstraat in the centre of the Dutch city of Venlo . The floor plan of the three-aisled hall church was created between 1410 and 1610. The church tower dates from the 1950s and, with its copper spire and onion-shaped crowning, is a landmark in the city. The Sint-Martinuskerk is the deanery church of the Roman Catholic deanery of Venlo. The patron saint of the church is Martin of Tours . Since 2018, the church has been a basilica minor .
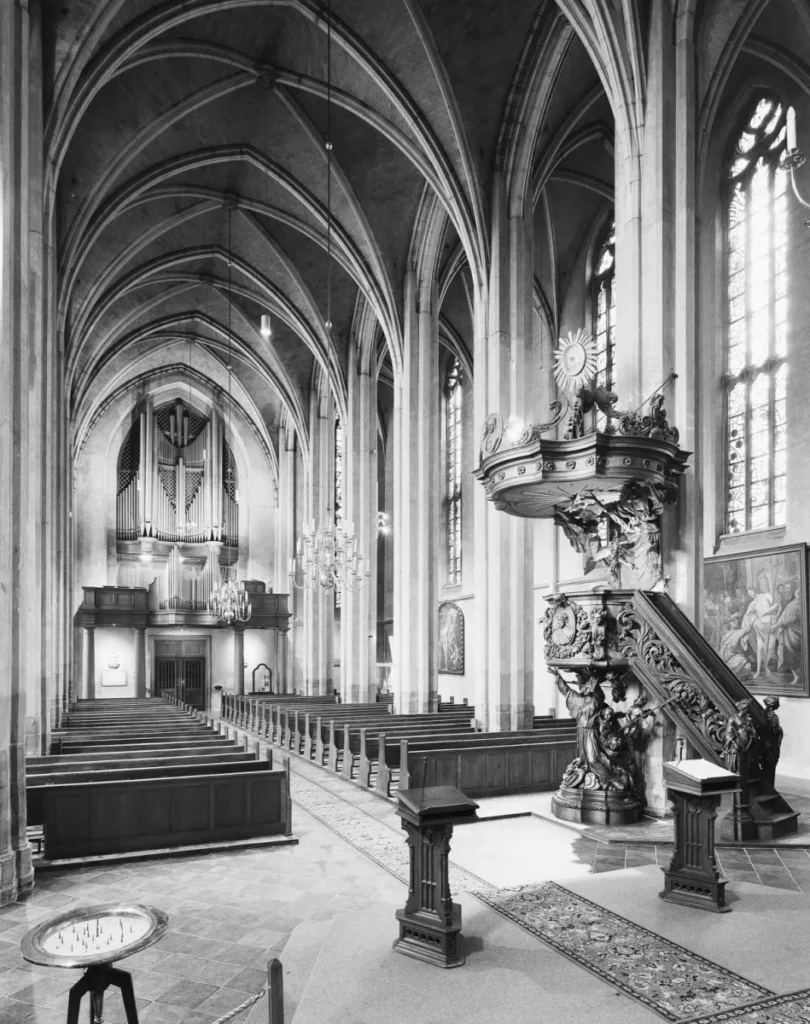
A Romanesque predecessor of the current church was probably built after the year 1000 on the site of a small hall church . The church is mentioned in a letter of indulgence from 1297. The construction of the Gothic church began around 1410. The tower of the Romanesque church was probably preserved. The construction history of the church suggests that the original intention was to build a cruciform basilica , as can be seen on the map below. This is contradicted by the fact that the north aisle was built to the same height as the central aisle from the start. The master builders during the first construction phase were master Dries (from 1411) and master Gerard (from 1419). On 13 November 1430, the new house of prayer was consecrated by the suffragan bishop of Liège . Around the same time (1419-1444) [ note 1 ] , the so-called Stadstoren van Venlo was built to the west of the church tower , a very heavy and 90 m high lookout and defence tower, which was not directly connected to the church. The old church tower of the Sint-Martinuskerk literally stood in the shadow of the new Stadstoren.
In 1438 a second construction phase took place and in 1458 a third, which resulted in the current hall church with three choirs. Shortly after 1500 the transept on the south side was extended with a late Gothic baptismal chapel . A sacristy was built to the east of it . On the west side the south aisle was extended and widened a century later, in 1610-1611. The heavy southeastern corner pillar of the City Tower was incorporated into the church. During the heavy earthquake of 1532, the City Tower largely collapsed, after which the tower stump remained standing for more than two centuries. In 1766-1774, the tower remains were demolished, except for the two eastern corner pillars, which have been preserved as part of the church to this day. In 1776, the Romanesque church tower behind it was raised by a section from 27 to 49 meters. The tower was covered by a tent roof with a crowning in the form of a lantern with an onion-shaped dome
Until the nineteenth century, the church was the only parish church in Venlo. From 1261 to 1829, with a short interruption, the church was served by the ‘white fathers’, Norbertine priests, who were appointed by the Abbey of Averbode . Various brotherhoods were active in the parish . The oldest of these was the Brotherhood of the Most Holy Sacrament of the Altar, which was ecclesiastically approved in 1298 and had its own chapel in the St. Martin’s Church. The St. Martin’s Church was never a chapter church ; there was, however, a brotherhood that devoted itself to singing the hours. After the capture of Venlo by Frederik Hendrik , little changed for the Catholics of Venlo, unlike in Roermond and Maastricht . They could continue to use their parish church, while the Protestants were fobbed off (in their eyes) with the much smaller chapel of the St. George’s Hospital .
In 1793, the bishop of Roermond, Filips Damiaan Lodewijk van Hoensbroeck (1724-1793), was buried in an unmarked grave in the Sint-Martinuskerk. A conclusive explanation for this non-obvious choice has not yet been found. [ note 2 ] In the autumn of 2018, the grave was opened for archaeological research. On 15 August 2019, the bishop’s remains were reburied after a pontifical requiem mass .
Restoration and war damage
In 1879, the church building was restored in neo-Gothic style under the direction of the Roermond architect Pierre Cuypers . The renovation took about three years. The most important changes were the partial reconstruction of the tower (1879) and the addition of a richly decorated west portal between the two preserved corner pillars of the City Tower (1881). The old tower was considerably raised (to 59 metres), and was provided with an imposing spire with pinnacles , four turrets and four richly decorated dormers with clock faces. The neo-Gothic entrance had its own octagonal turret with a spire and was further decorated with pinnacles, finials , blind tracery and an accolade-shaped relief of Saint Martin and the beggar.
During one of the many bombings on Venlo in November 1944, the church was badly damaged. The largely wooden spire by Cuypers burned down and fell on the vaults of the church, causing them to collapse. Almost a year later, during a storm in October 1945, the unstable tower collapsed, also irreparably damaging the neo-Gothic entrance by Cuypers.
Restoration and Elevation to basilica
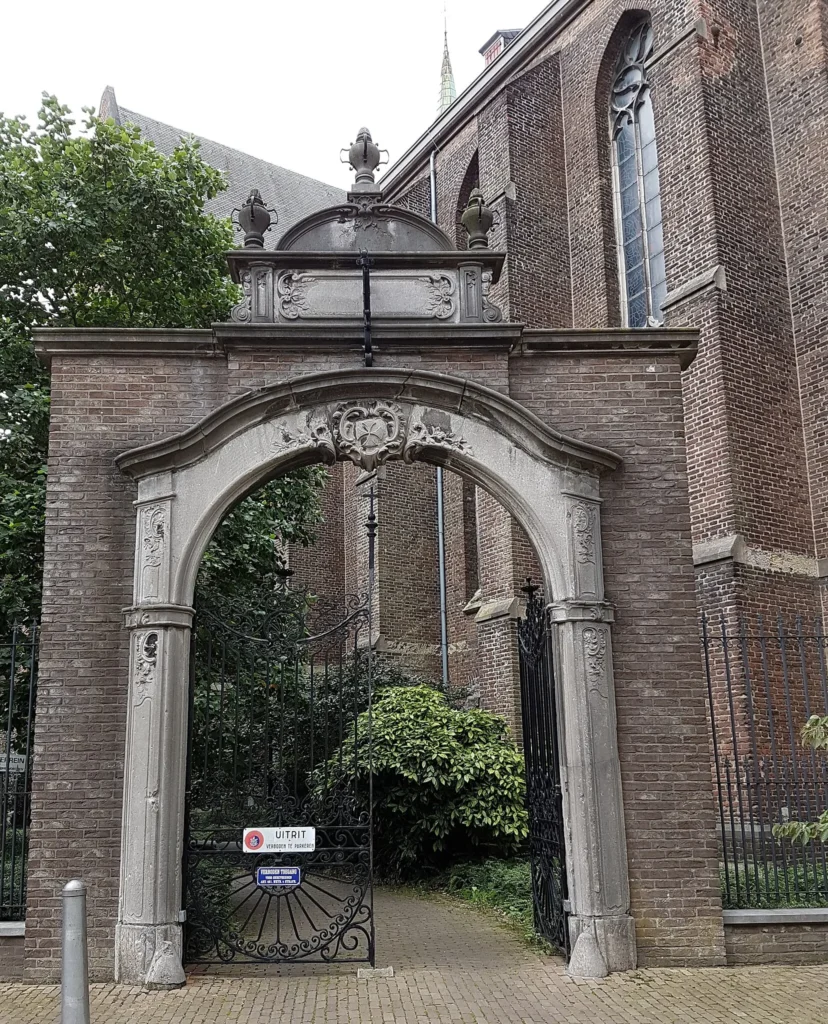
After 1945, the church was restored to its full glory. In 1953, the new tower was completed, designed by Jules Kayser , in which a carillon was later installed. The new tower, which was rebuilt a few metres further west, was in no way reminiscent of the neo-Gothic Cuyperstoren. However, the tower did receive an onion-shaped dome that refers to its medieval predecessor. The neo-Gothic entrance, which was lost in 1945, was not rebuilt either. If you look closely at the church, you can still find some remains of the Cuypers restoration of 1879 on the street side of the southern nave.
On 24 December 2018 it was announced that the honorary title of minor basilica had been awarded to the St. Martin’s Church by the Congregation for Divine Worship and the Discipline of the Sacraments on behalf of Pope Francis . The elevation to basilica took place in a proclamation celebration on 28 April 2019, in which Mgr. Harrie Smeets , Bishop of Roermond , presided. At the same time, the basilica’s coat of arms and its motto were presented: Deduc nos Domine in via tua (Lead us, Lord, on your way).
Architecture of Grote Sint-Martinuskerk, Venlo, Netherlands
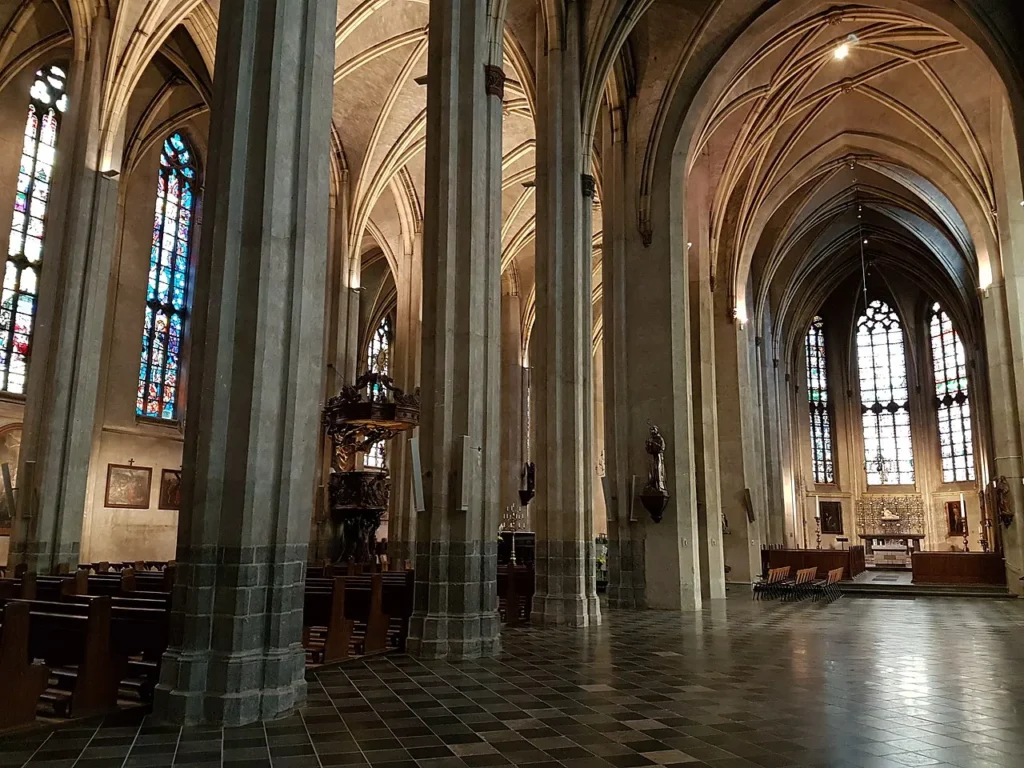
The Sint-Martinusbasiliek has a special floor plan. It is a three-aisled hall church , of which the south aisle is slightly longer and the north aisle is narrower and also lower on the west side. The three aisles each end on the east side in a choir and apse . The three aisles are intersected approximately halfway by a transept , which is hardly recognizable as such in the interior. On the north side, the transept marks the point where the north aisle narrows; on the south side there is a chapel, which serves as a baptistery . On the west side of the central nave stands the square church tower .
The Church Exterior
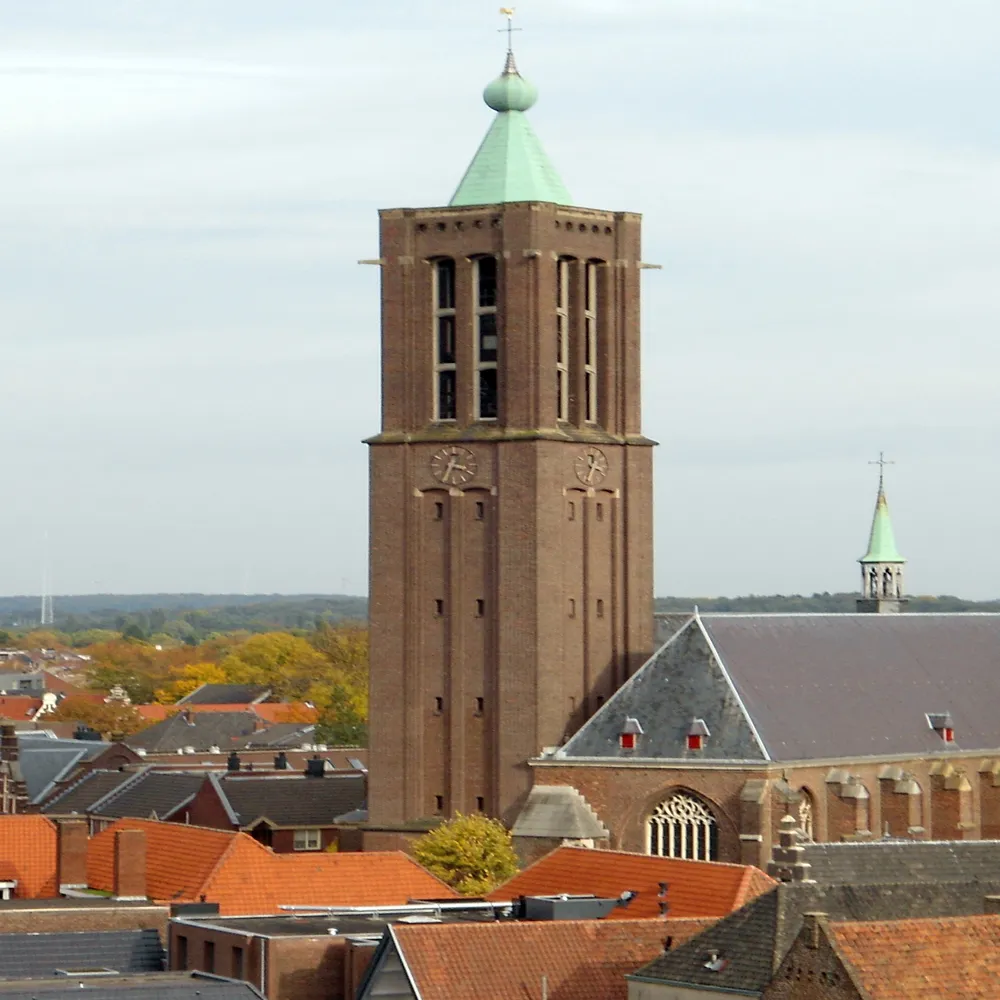
The Gothic hall church is built entirely of brick and covered with slates . There are buttresses between the pointed arch windows ; flying buttresses are absent. The church can only be recognised as a three-aisled hall church from the east side (and from the air). Here, the three triple-closed apses rise to the same height. The central choir is slightly older (ca. 1411-1430) than the north choir (1438) and the south choir (1458). At the intersection of the nave and transept there is a roof turret . On the west side, the tower by architect Jules Kayser dominates , which was built in 1951-1953 in the sober style of the Delft School . The square tower has three sections. Above the entrance in the tower is a bluestone relief by Charles Vos from around 1953. It depicts Saint Martin on horseback, sharing his cloak with a beggar. Both the tent roof and the onion-shaped crowning of the church tower and the spire of the roof turret are covered with copper . The carillon in the tower of the firm Petit & Fritsen has 53 bells and is therefore one of the largest in Europe. On the north side of the tower is a hardstone gate from 1777 in Louis XV style , originating from the former Kruisherenklooster . Nearby is a limestone grave column from around 1500 and two 17th-century grave crosses.
The Church Interior
The north aisle and the central nave each have ten bays , of which the three eastern choir bays are. The south aisle has two additional bays on the west side and is thus almost sixty metres long. The maximum width of the church, at the transept, is approximately forty metres. The church interior is covered by cross vaults , which rest on square clustered pillars with colonettes . The baptistery and the adjoining bay of the south aisle have net vaults , as does the adjacent sacristy. The walls, pillars and vaults are whitewashed, with here and there remains of vault paintings.
Heritage of the Church
Of the pre-war stained glass windows, the five windows by the Atelier F. Nicolas en Zonen in the baptistery are the oldest (1874-1876). Sixteen windows by Cornelius van Straaten (1924-1930) adorn the northern aisle and part of the southern aisle. Van Straaten’s windows often show two related themes, for example: a scene from the Old Testament at the bottom and a similar event from the New Testament above . He also depicted historical and current subjects, such as the consecration of the church in 1430 and the International Eucharistic Congress in Amsterdam in 1924, chaired by Cardinal Van Rossum .
During the Second World War, several windows were lost. Post-war acquisitions include the twelve windows by Charles Eyck in the three choir sections and in the west wall of the south aisle. The latter concerns the large ‘liberation window’ from 1948 with a depiction of Saint Martin among Venlo residents and a devastated city centre. Daan Wildschut made three windows for the western part of the north aisle in 1960. In 1980, he made two more windows for this part of the church, where some of Van Straaten’s windows were due for replacement.
Font of the Church
The church houses several valuable art treasures, with the seventeenth-century baptismal font occupying a prominent place. The brass baptismal font was cast in 1619-1621 by Herman den Potgieter, reportedly after a design by the sculptor Gregorius Schissler from Tyrol (of whom the church also has a crucifix). The brass figures between the bars represent Jesus and John the Baptist during the baptism of Jesus in the Jordan . Above them is the Holy Spirit depicted in the form of a dove, and above that God the Father with a Latin text from Matthew 3: HIC EST FILIUS MEUS DILECTUS (“This is my beloved son”). The lifting mechanism for the heavy lid is decorated with wrought ironwork of foliage, birds and a gilded coat of arms with a crowned clawing lion or bear, an anchor and two intertwined twigs.
The Basilica of Saint Martin is rich in woodcarvings. Well-known is the late fifteenth-century choir stalls against the north and south walls of the choir. Both choir stalls consist of thirteen seats, separated approximately halfway by a passage. As a result, there are a total of sixteen side pieces (‘cheeks’), which are decorated with woodcarvings. Depicted are, among other things: the drunkenness of Noah , the sacrifice of Abraham , the rain of manna and the glorification of Jesus on the mountain . The combination of religious and secular scenes is special, such as the relief images of various saints standing on niches with, among other things, an inn scene, a drunken man on the street, a seated man at work and a woodcarver’s workshop (possibly intended as a self-portrait of the anonymous woodcarvers).
The 26 misericordes (seat supports) are also sculpted with, among other things, two dogs fighting over a bone, a fox and a raven (both with prey), a bull and a dove, a lion with a ribbon, a wrestling nun and monk, Adam and Eve at the tree of good and evil , and various angels with musical instruments or a coat of arms. The church inventory also includes the sixteenth- or seventeenth-century Renaissance-style back panels , which were once part of the choir stalls. The Limburgs Museum has several richly decorated cheek pieces from other choir or church pews from the Martinus Church. Also worth mentioning are the seventeenth-century oak fence of the baptismal chapel, the balustrade of the organ gallery and several confessionals .
Choir and Communion benches
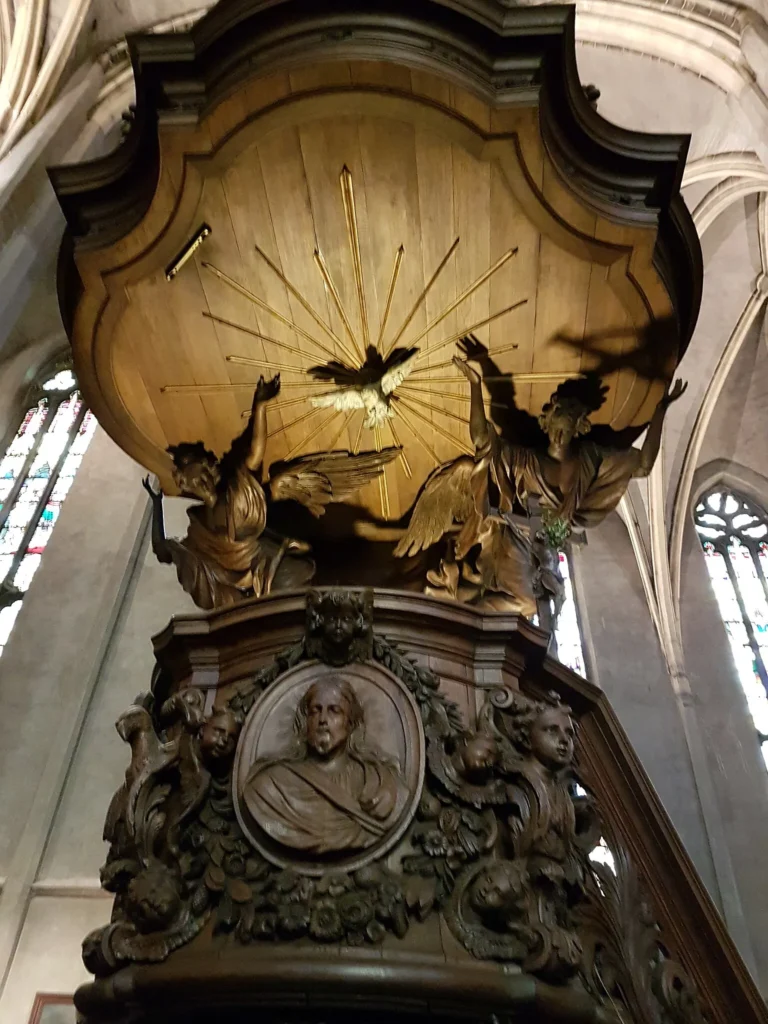
The Basilica of Saint Martin is rich in woodcarvings. Well-known is the late fifteenth-century choir stalls against the north and south walls of the choir. Both choir stalls consist of thirteen seats, separated approximately halfway by a passage. As a result, there are a total of sixteen side pieces (‘cheeks’), which are decorated with woodcarvings. Depicted are, among other things: the drunkenness of Noah , the sacrifice of Abraham , the rain of manna and the glorification of Jesus on the mountain . The combination of religious and secular scenes is special, such as the relief images of various saints standing on niches with, among other things, an inn scene, a drunken man on the street, a seated man at work and a woodcarver’s workshop (possibly intended as a self-portrait of the anonymous woodcarvers). The 26 misericordes (seat supports) are also sculpted with, among other things, two dogs fighting over a bone, a fox and a raven (both with prey), a bull and a dove, a lion with a ribbon, a wrestling nun and monk, Adam and Eve at the tree of good and evil , and various angels with musical instruments or a coat of arms. The church inventory also includes the sixteenth- or seventeenth-century Renaissance-style back panels , which were once part of the choir stalls. The Limburgs Museum has several richly decorated cheek pieces from other choir or church pews from the Martinus Church. Also worth mentioning are the seventeenth-century oak fence of the baptismal chapel, the balustrade of the organ gallery and several confessionals .
Pulpit
Another precious possession is the baroque pulpit by the Antwerp sculptor and woodcarver Pieter Scheemaeckers the Elder from 1701. The figures at the stairs personify Hope (woman with anchor) and Love or Caritas (woman with flaming heart). The bowl is as it were held up by a third female figure, with a kind of priestly robe over her shoulder and looking up in ecstasy, amidst putti and a papal tiara . The whole probably represents Faith . The bowl is decorated with a large medallion with the portrait of a man ( Jesus ?), surrounded by putti and evangelist symbols . On the edge of the bowl is a crucifix. Under the sounding board two life-size angels and a dove ‘float’ in a halo. The latter symbolizes the Holy Spirit, who inspires the priest during the sermon. The sounding board is crowned by a medallion with an image of a woman ( Mary ?) and a gold-colored all-seeing eye in a halo.
Altars and Reliquary
The church houses several altars . The neo-Gothic main altar with a carved three-part retable was designed around 1898 by Joseph Windhausen , who came from a Roermond family of artists and was chaplain of the St. Martin’s parish from 1892 to 1902. The woodcarving was done by the Atelier F. Langenberg from Goch. Parts of the altar are signed: “Ferd. Langenberg, sculpsit – H. Lamers pinxit – Car. Marres, decano juvante – Jos Winhausen vic. invenit – Jan Bormans secutus”. Scenes from the Passion story are depicted on the carved central section and the insides of the innermost set of side panels. On the inner sides of the outer set of side panels and the outer sides of the inner panels are painted the Annunciation , the Birth of Jesus, the Adoration of the Magi and the Coronation of Mary . The paintings on the outer sides of the outer panels represent Saints Peter , Martin of Tours , Charles Borromeo and Paul . Finally, on the predella , Christ as Pantocrator and the four evangelists are depicted. The altar was consecrated in 1901.
The glass altar of the people contains a modern reliquary with relics of Saint Martin ( Louis Dusée , 1963). The side altar in the northern aisle is composed of several parts: the marble altar table and the copper tabernacle are modern; the woodcarving of the retables is probably baroque. The side altar in the southern aisle is also a combination of old and new. The altar itself was made in 1958 by Edelsmidse Brom in Utrecht. It consists of a hard stone altar table, resting on eight columns, with a large, rectangular wrought ironwork of leaves and blossoms on it. The sixteen flowers contain titles of Mary . The Pietà included in the foliage is 16th century.
Verschueren organ on organ loft
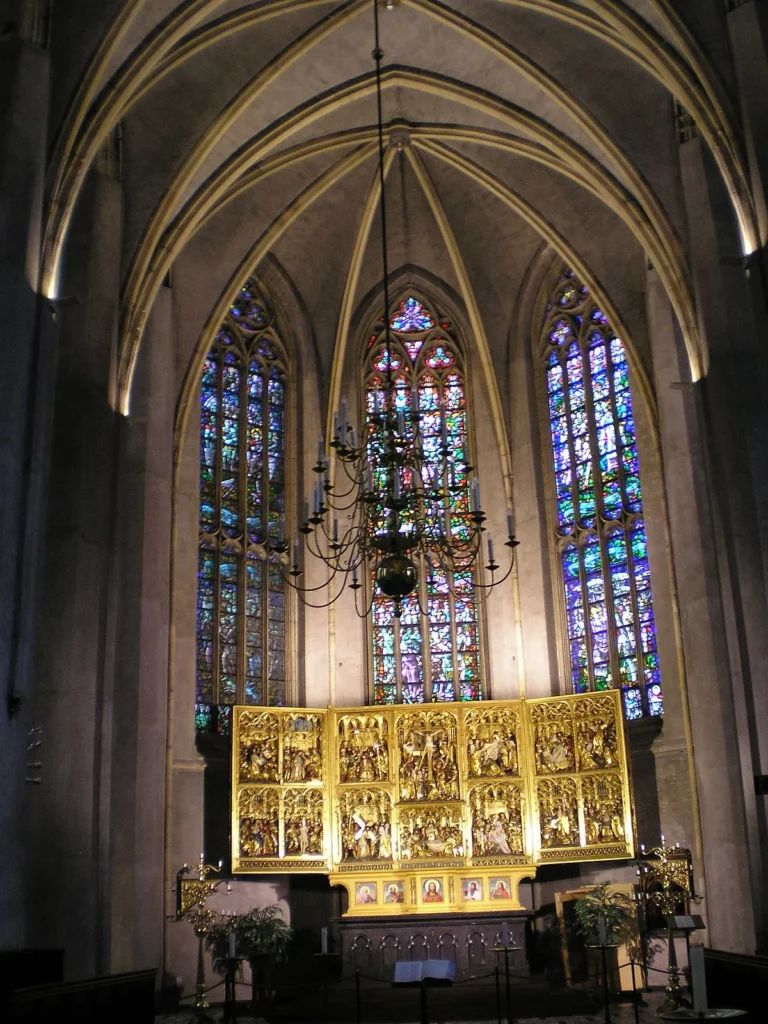
The pipe organ from 1952 is by Verschueren Orgelbouw from Heythuysen . It rests on a neoclassical designed rood screen against the west wall of the nave. Some of the organ pipes are placed in a niche , which actually belongs to the church tower.
Church Repository
For centuries, the Sint-Martinuskerk was the only parish church in Venlo. Its baptismal and marriage archives (from 1615) and its death archives (from 1684) have been preserved and can be viewed in the municipal archives of Venlo. They are an important source for studying the history of Venlo .
Feast Day
November 11 is the feast day of St. Martin
Mass Timing
Sunday Mass (Dutch) 11:00
Tuesday Mass (Dutch) 07:00 PM
Wed. & Thurs. Mass (Dutch) 9:30 AM
First Friday Mass (Dutch) 07:00 PM
(Adoration 12:00-06:00 PM)
Other Friday Masses (Dutch) 9:30 AM
Church Opening Time
Monday Closed
Tuesday 10:30 – 16:00
Wednesday 10:30 – 04:00 PM
Thursday 10:30 – 04:00 PM
Friday Closed
Saturday 10:00 – 04:00 PM
Sunday 01:00 PM – 03:00 PM
Closed on weekdays between 12:30 and 02:00
Contact Info
Address
Grote Kerkstraat, 5911 CG Venlo, Netherlands
Tel : +31 77 351 2439
Accommodations
Connectivities
Airway
Weeze Arpt (NRN) to Grote Of Sint-Martinuskerk, Venlo distance 37 min (31.6 km) via Rijksstraatweg/N271.
Railway
Venlo Railway Station to Grote Of Sint-Martinuskerk, Venlo distance 6 min (2.9 km) via Kaldenkerkerweg.








