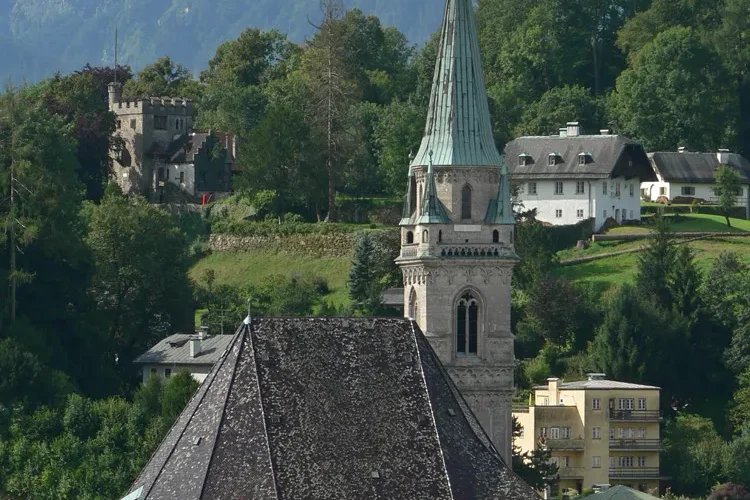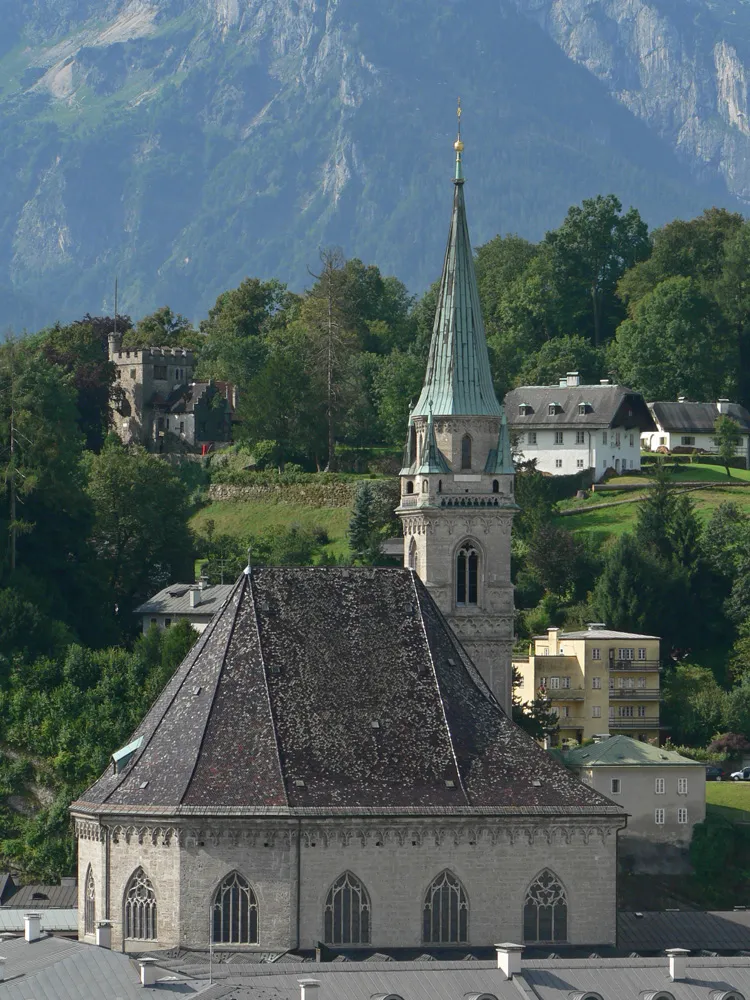
Introduction
The Roman Catholic Church of Our Lady ( Franciscan Church ) of the Franciscan monastery in the centre of the old town of Salzburg stands at the intersection of Franziskanergasse and Sigmund-Haffner-Gasse .
The Franciscan Church is one of the oldest churches in the city and has been the convent church of the Franciscans in Salzburg since 1592. Between 1189 and 1635 it was also the parish church of the city. It is dedicated to Mary ( patron saint’s day on August 15th ).
The church consists of two parts: the original Romanesque nave basilica with its cross-ribbed vault and, adjoining it, a delicate late Gothic choir with star-ribbed vault, the same width as the nave. It is a listed building and is part of the UNESCO World Heritage Site Historic Centre of the City of Salzburg.
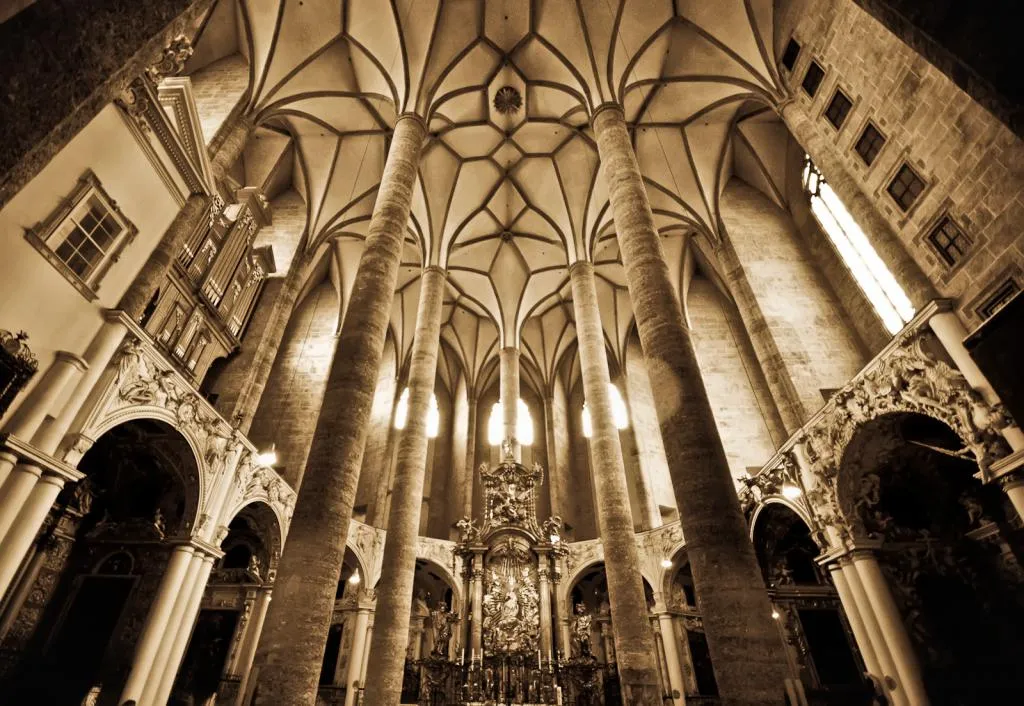
The first church, “To Our Lady,” is probably older than the cathedral of St. Virgil. It was built on an early Christian place of worship. In the first half of the 8th century, under Abbot-Bishop Virgil (745–784), the church dedicated to the Mother of God and named “Our Lady” was restored for the first time. It initially served as a baptismal and synodal church. Until 1139, it belonged to the Benedictine monastery of St. Peter . Between 1130 and 1583, it was the monastery church of the Petersfrauen . After 1189, it was also the town’s parish church until 1628.
A new consecration of the church in 1223 suggests that a new building had just been completed at that time, but the nave area of the current church probably dates back to the 12th century. This church of St. Mary was also largely destroyed in the town fire of 1267. After 1408, a major new building was considered again, which was started a few years later under Master Hans von Burghausen and completed after his death in 1432 by Stephan Krumenauer .
In 1592, Wolf Dietrich von Raitenau handed the church over to the newly arrived Franciscans as a monastery church. In 1635, the cathedral finally became the new parish church. For a long time, the Romanesque-Gothic style of the church was considered backward and degenerate. Only the “Roman style” (Renaissance and its further development in Baroque and Rococo) was considered aesthetic (the “barbaric” Goths had once defeated the “noble” Romans; it was Goethe who first called for a re-evaluation of the artistic value of Gothic architecture). Archbishop Colloredo ultimately wanted to have the “ugly” church completely demolished and in its place a “rotunda in Roman style” built as a court chapel and mausoleum for the archbishops. In 1793, Colloredo abandoned this plan, partly because of the inadequacies of construction workers during the demolition of the Dietrichruh, the closest to the Salzburg Residence , and partly because of general “economic reasons”.

Romanesque Nave :
The west façade of the Romanesque nave, consecrated in 1223, was given a Baroque makeover around 1700. The structure of the window openings on the facade is reminiscent of the façade of the Basilica of Santa Maria degli Angeli near Assisi, where the Portiuncula chapel is located. The depiction of the Immaculate Mary on the facade is a copy of the Immaculate Mary by Bartolomé Esteban Murillo in El Escorial from 1660/65. Mary is not dressed in the usual red and blue robes, but in white and blue. She stands on a crescent moon, and the angels carry Marian symbols: lilies, roses, and palm branches. The Romanesque stepped portal made of white and red marble has been partially preserved on the outer façade. This portal was greatly simplified around 1700 as part of the Baroque makeover in the spirit of the time. The tympanum above the portal, which is typical of the Romanesque style, is missing today, and the bases of the columns have also been lost, so that the columns look like rammed-in posts. The swearing hand, incorporated in the bottom right of the portal, has led to many popular interpretations and legends. It may represent a medieval symbol for church asylum [ 1 ] or it may be a sign of defense against all evil outside the church.
The outer and inner Romanesque south portal (stepped portal) with two figures has also been preserved. The grotesque human and animal figures there are also meant to symbolically keep all evil away from the sacred church. Separated by a Gothic keel-arched gate with 19th century jambs, the entrant comes to the inner gate. Here you can see a vine frieze and two warriors. The figure of Christ sits enthroned in the tympanum, surrounded by two saints holding church buildings in their hands.
Inside there is a high, narrow three-bay nave surrounded by six-bay side aisles. This nave developed from the original late Romanesque basilica. The central nave has rectangular cross-ribbed vaults, and the side aisles have groin vaults. The church is connected to the Franciscan monastery via an old connecting corridor across the Franziskanergasse.
Gothic Hall Choir
The Late Gothic choir is two steps higher than the Romanesque floor level. The dark Romanesque nave forms an attractive contrast to the higher, light-filled Gothic hall choir. An ornamental star-ribbed vault forms the ceiling here. The column capitals are richly decorated with leaves and plant motifs as well as birds and mythical creatures.
The builder Hans von Burghausen and his journeyman Stephan Krumenauer had themselves immortalized on a pillar of the high choir. The pulpit, erected on the southern triumphal arch pillar, dates from the late Gothic period and is made of red marble. At the top of the staircase parapet, a Romanesque figure from the 13th century can be seen, which originally served as a pillar support. It shows a lion with threatening eyes and a mighty mane, standing over a reclining warrior. This warrior is thrusting a sword into the lion’s body with his right arm. The struggle of man with his wild environment, with hostile forces or with evil per se is thus symbolically represented.
When the church briefly served as a parish church during the construction of the cathedral, Prince-Archbishop Wolf Dietrich von Raitenau had a side oratory built into the first choir bay in 1606. This was given a palace façade in the late Renaissance style. Equipped with a gable and basket window grilles, the oratory in the church looks like a small house. Wolf Dietrich had the oratory connected to the residence via a connecting building. The originally free-standing church was thus connected to the building complex of the Old Residence.
High Altar
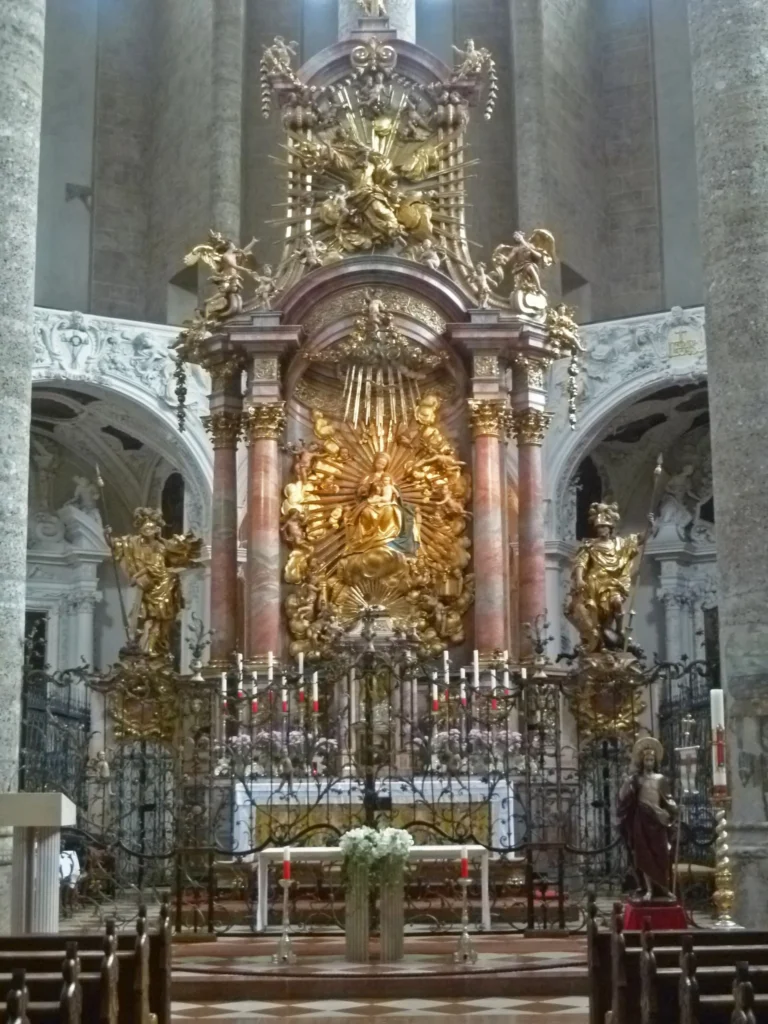
The High Altar , created by Johann Bernhard Fischer von Erlach, has stood here since 1709/10 , and includes the Madonna and Child from the original Gothic winged altar by Michael Pacher . The baby Jesus was added by Johann Piger in 1890. This Gothic high altar, once one of the largest and most magnificent of its kind in Central Europe, has only survived in parts scattered across Europe. It was created between 1495 and 1498. The Madonna, with her heartfelt facial expression, her long blond locks of hair and her wrinkled blue cloak, is considered one of Michael Pacher’s most accomplished works.
The Baroque high altar has a concave wall structure and is bordered by double columns. The figures of Saints George and Florian are by Simeon Fries . The figure of God the Father can be found in the extension.
In front of the altar there is a magnificent, filigree Rococo grille, which was created in 1790 by Thomas Reckseisen . The grille features tendrils and angel figurines. The grille was originally polychromed. The spiral grille on both sides of the altar dates from the 17th century.
Choir Chapels
The Fatima Chapel, located on the ground floor of the Residence Oratory, features an altar designed by Otto Prossinger in 1957. Surrounding the church are several choir chapels, each with unique historical and artistic features.
The Charles Borromeo Chapel, established in 1613 by Prince Archbishop Markus Sittikus of Hohenems, includes a painted altarpiece depicting an assassination attempt on Charles Borromeo. The Nativity Chapel, donated by Wolf Dietrich von Raitenau, boasts an altarpiece from 1600 by Francesco Vanni. The Rochus Chapel, built around 1625 by the city as a fulfillment of a vow during the plague, includes an altarpiece of Saint Rochus and ceiling paintings, likely by Theophil Pollak, illustrating scenes from the saint’s life. Dating from 1670, the Cross Chapel features a marble altar attributed to Hans Asslinger, possibly relocated from the old cathedral.
The St. Joseph Chapel, built in 1704 and also funded by the city, includes an altarpiece of St. Joseph and an old view of Salzburg. The Sebastian Chapel, constructed around 1625 and donated by the city, displays the martyrdom of Saint Sebastian in its altarpiece. The Anna Chapel, dating from 1671 and donated by Archbishop Max Gandolf von Kuenburg, features a stucco altar and a depiction of the death of Saint Anne painted by Christoph Lederwasch. Lastly, the Franciscan Chapel, donated by Prince Archbishop Johann Ernst von Thun in 1690, showcases wall paintings and an altarpiece by Johann Michael Rottmayr, representing Saint Francis as a helper of the poor and sick.
Organs
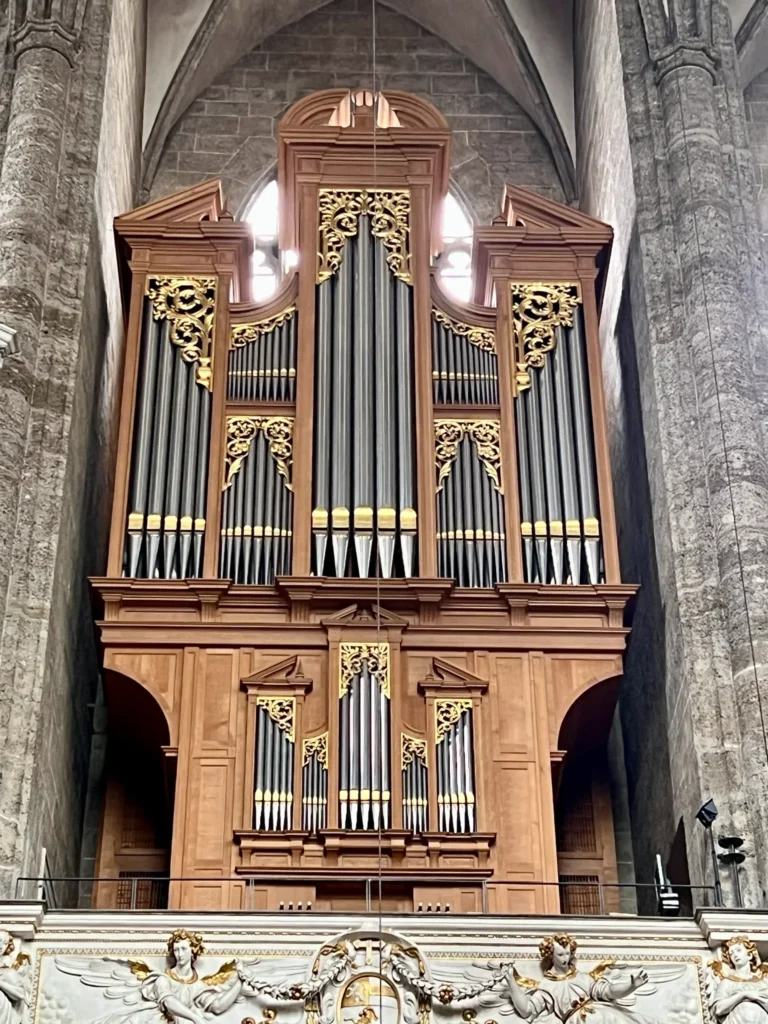
The Church has Three Organs : The Marien Organ, The Antonius Organ and The Heilig-Geist Organ.
Marien Organ
The Marien Organ was built in 1989 by the organ building company Metzler (Dietikon, Switzerland). The slider-chest instrument has 49 registers on three manuals and a pedal . The key and register actions are mechanical.
Holy Spirit Organ
The Holy Spirit Organ was built in 2003 by the organ building company Metzler (Dietikon, Switzerland). The instrument is arranged and intoned in the French-Romantic style. The slider chest instrument has 50 registers on three manuals and a pedal. The key actions are mechanical, the stop actions are mechanical and electric.
Antonius Organ
The Antonius Organ was built in 2004 by the master organ builder Roland Hitsch . The purely mechanical instrument has eight registers on a manual (Gedeckt 8′, Gamba 8′, Prinzipal 4′, Traversflöte 4′, Doublette 2′, Cornett II, Mixtur III) and pedal.
Tower and Bells
The current tower of the Franciscan church was built in 1496/98 according to plans by a Nuremberg architect and is thus in the Gothic style . In 1670 the Gothic spire was removed. Archbishop Max Gandolf von Kuenburg had considered it inappropriate that the tower of the Franciscan church was higher than the towers of the cathedral. This baroque spire was re-Gothicized by Josef Wessicken in 1866/67 .
In 1999 and 2001, the Grassmayr bell foundry in Innsbruck cast seven additional bells to the three historic church bells . The ten-part chime hangs on wooden yokes in a multi-storey wooden bell frame. The five large bells have a clapper catch . The large Mary bell is considered a masterpiece of Gothic bell-casting and rings every Friday at 3 p.m. to commemorate the hour of Jesus’ death. The small poor soul bell rings every day after the evening chimes and cannot be heard when fully rung. The two bells from 1468 were welded.
Feast Day
Feast day : 4th March
The Franciscan Church (Franziskanerkirche) in Salzburg, Austria, celebrates its feast day on March 4th, honoring the feast of St. Francis of Assisi. Additionally, the church may also observe other important dates related to the Franciscan order, but March 4th is particularly significant.
Church Mass Timing
Weekday Masses :
Saturday : 7 pm
Sunday : 9:00, 10:30 am and 7 pm.
Holy Masses :
Holy Mass on weekdays : 7.00am, 9.00am, 7.00pm
Holy Mass on Sundays and holidays : 9.00am(High Mass),10.30am, 7.00pm
Special Dates and Information :
Monday – Saturday : 6.30 pm-Rosary (Stations of the Cross)
Sunday : 6.30 pm-Sung Vespers
Church Opening Time:
Daily : 6:45 am–7:45 pm
Contact Info
Address:
Franziskanerkirche
Franziskanergasse 5, 5020 Salzburg
Tel: +43 662 843629
Accommodations
Connectivities
Airway
Salzburg (SZG) to Franciscan Church distance 1.0 km(4 mins) via Franz-Josef-Kai.
Railway
Salzburg Hauptbahnhof to Franciscan Church distance 1.8 km (2 mins).

