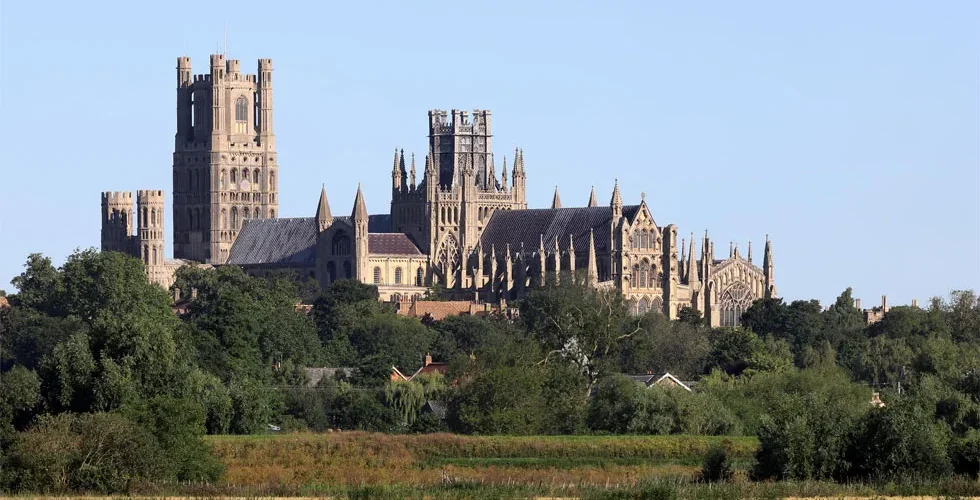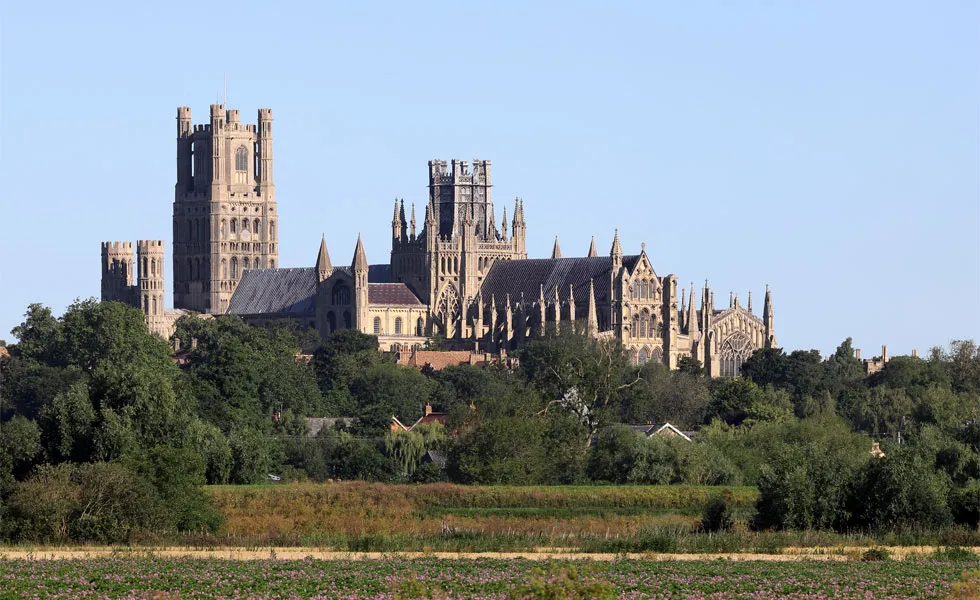
Introduction
Ely Cathedral, formally the Cathedral Church of the Holy and Undivided Trinity, is an Anglican cathedral in the city of Ely, Cambridgeshire, England. The cathedral can trace its origin to the abbey founded in Ely in 672 by St Æthelthryth (also called Etheldreda). The earliest parts of the present building date to 1083, and it was granted cathedral status in 1109. Until the Reformation, the cathedral was dedicated to St Etheldreda and St Peter, at which point it was refounded as the Cathedral Church of the Holy and Undivided Trinity of Ely. It is the cathedral of the Diocese of Ely, which covers most of Cambridgeshire and western Norfolk, Essex, and Bedfordshire. It is the seat of the Bishop of Ely and a suffragan bishop, the Bishop of Huntingdon.
Architecturally, Ely Cathedral is outstanding both for its scale and stylistic details. Having been built in a monumental Romanesque style, the galilee porch, lady chapel and choir were rebuilt in an exuberant Decorated Gothic. Its most notable feature is the central octagonal tower, with lantern above, which provides a unique internal space and, along with the West Tower, dominates the surrounding landscape. The cathedral is a major tourist destination, receiving around 250,000 visitors per year, and sustains a daily pattern of morning and evening services.
Highly regarded by historians and architects from all over the world for its beauty and size, Ely Cathedral is the only UK building to be listed as one of the ‘Seven Wonders of the Medieval World’. Visible for miles around, the Cathedral is often referred to as ‘The Ship of the Fens’. Ely Cathedral is a magnificent structure with a history dating back over 1300 years. Located close to the university city of Cambridge, Ely has an association with many who have shaped history including King Canute, William the Conqueror, Hereward the Wake, Henry III, Edward III, Queen Phillipa and Oliver Cromwell. More recently the Cathedral has become better known as a film location, having being used as a film set for ‘Elizabeth: The Golden Age’, ‘The Other Boleyn Girl’ and ‘The King’s Speech’.
The Cathedral is surrounded by beautiful parkland & meadows which are ideal for walks & picnics. There are many things to see & do on your visit to Ely Cathedral: climb the world-famous Octagon or go 66m up to the top of the West Tower, explore the many medieval monastic buildings, visit the beautiful Lady Chapel which is the largest attached to any British cathedral and enjoy afternoon tea in the 11th-century undercroft. Ely cathedral have a live peregrine webcam that everyone can access and watch the peregrines nest, hatch and fledge throughout March and early Spring. With its unique 14th century octagonal lantern tower, Ely Cathedral is counted among the wonders of the medieval world. Much of the Cathedral is over 900 years old and it offers a rich architectural and historical experience, including the sumptuous 13th century Quire and beautiful 14th century Lady Chapel, the largest in the UK.
The cathedral has its origins in AD 672 when St Etheldreda built an abbey church. The present building dates back to 1083, and it was granted cathedral status in 1109. Until the Reformation it was the Church of St Etheldreda and St Peter, at which point it was refounded as the Cathedral Church of the Holy and Undivided Trinity of Ely, continuing as the principal church of the Diocese of Ely, in Cambridgeshire. It is the seat of the Bishop of Ely and a suffragan bishop, the Bishop of Huntingdon. Architecturally, it is outstanding both for its scale and stylistic details. Having been built in a monumental Romanesque style, the galilee porch, lady chapel and choir were rebuilt in an exuberant Decorated Gothic. Its most notable feature is the central octagonal tower, with lantern above, which provides a unique internal space and, along with the West Tower, dominates the surrounding landscape. When Etheldreda, the woman responsible for the monastery that became Ely Cathedral, was born around 636 C. E., Christianity was gaining strength in England. Less than a century earlier, Pope Gregory the Great chose a monk named Augustine to travel from Rome to England in an effort to bring Christianity to the pagan Anglo-Saxons. He arrived in Kent, perhaps because it was home to Queen Bertha, a Frankish queen who was already a Christian, and was invited to settle in Canterbury. After the conversion of Queen Bertha’s husband King Ethelberht, a cathedral was built in Canterbury and Augustine became the first Archbishop of Canterbury.
Etheldreda, a daughter of East Anglia’s King Anna, grew up in a Christian family. According to the Venerable Bede writing more than a century later, she was married twice but remained chaste. When her second husband, Egfrith, challenged her vow of perpetual virginity, she asked to be released from the marriage and retreated to the Isle of Ely, a piece of land she had been given as a wedding gift for her first marriage. (The fens, or bogs, surrounding The Isle of Ely were drained in the 17th century and the cathedral and the small city of Ely are now surrounded by rich farmland.) Built on the site of a 7th century monastery founded by St. Etheldreda, England’s Ely Cathedral rises up over the surrounding countryside 16 miles northeast of Cambridge. The soaring cathedral and surrounding grounds today consist of buildings constructed in stages starting soon after the Norman conquest of the region in 1066. Partially destroyed during the Protestant Reformation, the monastery itself was dissolved in 1539 by Henry VIII but many of the monastery’s buildings are still used today by visitors, staff, and children attending King’s Ely school. Highlights of Ely Cathedral itself include a 12th century tower, a 14th century octagonal tower topped by a wooden lantern, 19th century painted ceiling panels telling the story of the ancestry of Jesus, and the Stained Glass Museum inside the cathedral. The most recent of three major renovations and restoration efforts concluded in 2000, but preservation of the historic structures is an ongoing task. Ely Cathedral hosts three services every day of the year, including daily Choral Evensong services featuring a choir composed of both adults and children.
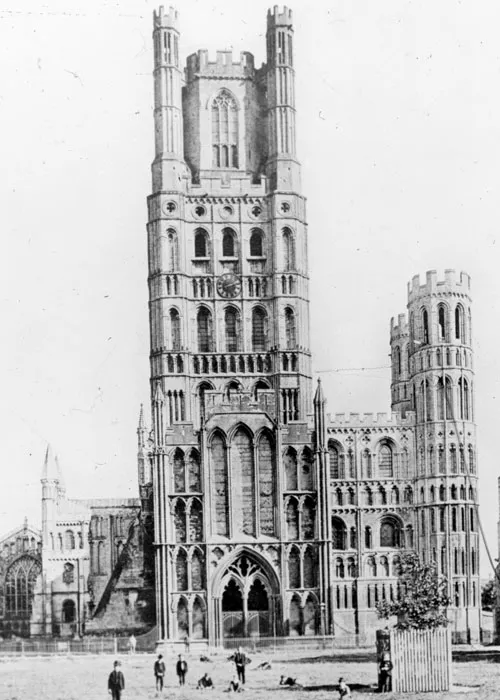
Before the Ely Cathedral
The Isle of Ely (also sometimes called The Isle of Eels) rose above the surrounding countryside and could only be reached by boat. No doubt it seemed to the devout Etheldreda the perfect home for a monastery, and she spent the rest of her life establishing what became a thriving community for both monks and nuns. When her body was moved into the abbey church more than a decade after she died in 680 C. E., the fact it showed no signs of decay was seen as a sign from God that Etheldreda was a saint. Though the monastery she started was destroyed 200 years later by Viking raiders, a Benedictine abbey was built on the site in the 10th century and the abbey church was declared a cathedral and dedicated to Saint Peter, the Virgin Mary, and St. Etheldreda in 1109, fewer than 50 years after the Norman Conquest.
The Construction of the Ely Cathedral
Historians date the current cathedral to 1093, though the building itself took more than a century to build. Ely Cathedral was designed as a three-story cruciform (cross-shaped) and we know that the semi-circular apse was under construction by the early 12th century. Much of the original stone for the cathedral was quarried near Peterborough and paid for with eels from the surrounding bogs. Carvings on the early Gothic Galilee Porch at the entrance of the cathedral date roughly the same period, though the porch itself wasn’t finished until 1220. The grounds were expanded during this time, too; the oldest buildings surviving today date from the 12th century, though we know there were many buildings on the site before then.
The tiny community founded in the fens by St Etheldreda in 672 and refounded as an abbey in 970 became one of the greatest monasteries in England: a community which owned much of Cambridgeshire and East Anglia as well as of the Isle of Ely itself, and which lived and worshipped in a set of buildings of which many are still standing.
‘There is not perhaps, any one Fabrick in this Kingdom that exhibits a larger, more elegant, or a more magnificent display of what is called Gothic Architecture, than the Cathedral of Ely’: so wrote James Bentham in his History and Antiquities of Ely in 1771. The present book is the first substantial history of the cathedral to be written since then, and covers the Church of Ely through each of its transformations – as early Saxon monastic settlement, as abbey, as cathedral priory (1109), and finally, after the Reformation, as cathedral governed by dean and chapter (1541). A final chapter looks at the present-day life of the cathedral and the changes and challenges produced by the new statutes of 2000.
Architecture of Ely Cathedral
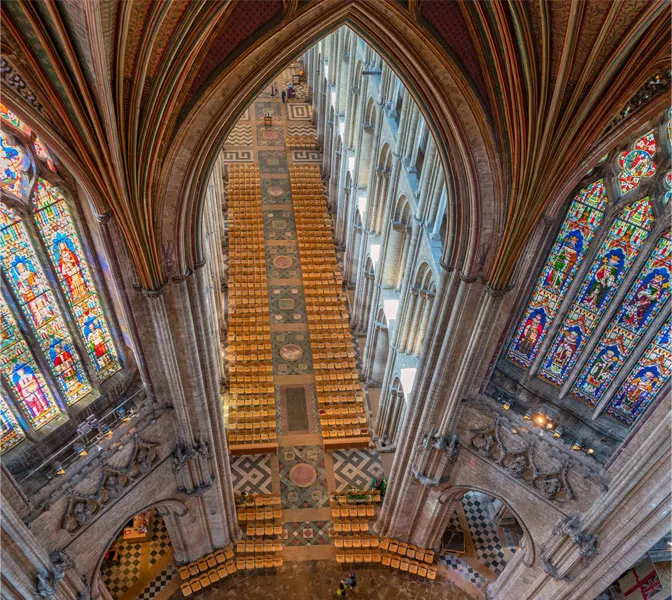
Architectural styles: Gothic architecture, Romanesque architecture, English Gothic architecture, Norman architecture
Ely Cathedral is one of the most prominent cathedrals in the country and is considered to be a masterpiece of medieval architecture. Its relatively isolated location and the surrounding plain fields make it stand out in the landscape and appear even grander than it would in a built-up setting. Today, it’s a popular filming location for movies. See if you recognise the structure from movies such as The Other Boleyn Girl, The King’s Speech and Elizabeth: The Golden Age. The cathedral site originally served as a Benedictine monastery founded by the Anglo-Saxon Saint Etheldreda in 673. After the nunnery was destroyed by the Danes, the Normans constructed a church here in the late 11th century. Note the Romanesque arches that support the building’s massive walls, which were added when the church was elevated to cathedral status in 1109.
Enter the cathedral through the great West Door in the Galilee Porch, which is a characteristic typical of the Early English style of architecture. Admire the cathedral’s lofty nave, which is the fourth longest cathedral nave in England, measuring 248 feet (75 metres). Other noteworthy architectural features include the Victorian painted ceiling and the simple round Norman arches. Be sure to see the magnificent Lantern Tower, which was constructed in 1322. Consisting of over 400 tons (365,000 kilograms) of lead and wood, the tower is a remarkable engineering achievement. Don’t miss the 14th-century Lady Chapel, a Decorated style chapel, which retains its original charm despite suffering damage during the Reformation. Look closely at the empty niches, which once contained exquisite period statues. Save time to see the cathedral’s museum, which explores the evolution of stained glass throughout history. With displays of stained glass windows presented in illuminated cases, the museum provides an interesting perspective on how styles of craftsmanship have changed over more than eight centuries. A visit to the cathedral is particularly enchanting during choral services and evensongs. Sign up for a guided tour to get a rare look inside the cathedral’s towers.
Like many cathedrals in England, the abbey that became Ely Cathedral was rebuilt and vastly expanded by the Normans using enormously thick walls and sturdy Romanesque archways. Over successive centuries, it has been expanded, restored, and redesigned many times. Several Gothic additions to the original design are among the most well-known parts of the cathedral while changes made during a Victorian-era renovation are also prominent today.
Original and more modern design features include:
- A soaring 537-foot long Norman nave, the third longest of any Medieval cathedral in England
- A 215-foot tall West Tower completed in 1189
- An early Gothic Galilee Porch, probably completed in 1220
- A central Octagon Tower, designed to replace the Norman tower that collapsed in 1322, featuring a wooden lantern
- An intricately carved Gothic “Lady Chapel” finished in 1349
12 elaborately painted ceiling panels in the nave completed during the Victorian-era restoration in 1862
Anglo-Saxon abbey
Ely Abbey was founded in 672, by Æthelthryth (St Etheldreda), a daughter of Anna, King of East Anglia. It was a mixed community of men and women. Later accounts suggest her three successor abbesses were also members of the East Anglian Royal family. In later centuries, the depredations of Viking raids may have resulted in its destruction, or at least the loss of all records. It is possible that some monks provided a continuity through to its refoundation in 970, under a Benedictine rule. The precise siting of Æthelthryth’s original monastery is not known. The presence of her relics, bolstered by the growing body of literature on her life and miracles, was a major driving force in the success of the refounded abbey. The church building of 970 was within or near the nave of the present building, and was progressively demolished from 1102 alongside the construction of the Norman church. The obscure Ermenilda of Ely also became an abbess sometime after her husband, Wulfhere of Mercia, died in 675.
Present-day church
The cathedral is built from stone quarried from Barnack in Northamptonshire (bought from Peterborough Abbey, whose lands included the quarries, for 8,000 eels a year, with decorative elements carved from Purbeck Marble and local clunch. The plan of the building is cruciform (cross-shaped), with an additional transept at the western end. The total length is 164 metres (537 ft), and the nave at over 75 m (246 ft) long remains one of the longest in Britain. The west tower is 66 m (217 ft) high. The unique Octagon ‘Lantern Tower’ is 23 m (75 ft) wide and is 52 m (171 ft) high. Internally, from the floor to the central roof boss the lantern is 43 m (141 ft) high. The cathedral is known locally as “the ship of the Fens”, because of its prominent position above the surrounding flat landscape.
Norman abbey church
Having a pre-Norman history spanning 400 years and a re-foundation in 970, Ely over the course of the next hundred years had become one of England’s most successful Benedictine abbeys, with a famous saint, treasures, library, book production of the highest order and lands exceeded only by Glastonbury. However the imposition of Norman rule was particularly problematic at Ely. Newly arrived Normans such as Picot of Cambridge were taking possession of abbey lands, there was appropriation of daughter monasteries such as Eynesbury by French monks, and interference by the Bishop of Lincoln was undermining its status. All this was exacerbated when, in 1071, Ely became a focus of English resistance, through such people as Hereward the Wake, culminating in the Siege of Ely, for which the abbey suffered substantial fines.
Under the Normans almost every English cathedral and major abbey was rebuilt from the 1070s onwards. If Ely was to maintain its status then it had to initiate its own building work, and the task fell to Abbot Simeon. He was the brother of Walkelin, the then Bishop of Winchester, and had himself been the prior at Winchester Cathedral when the rebuilding began there in 1079. In 1083, a year after Simeon’s appointment as abbot of Ely, and when he was 90 years old, building work began. The years since the conquest had been turbulent for the Abbey, but the unlikely person of an aged Norman outsider effectively took sides with the Ely monks, reversed the decline in the abbey’s fortunes, and found the resources, administrative capacity, identity and purpose to begin a mighty new building.
The design had many similarities to Winchester, a cruciform plan with central crossing tower, aisled transepts, a three-storey elevation and a semi-circular apse at the east end. It was one of the largest buildings under construction north of the Alps at the time. The first phase of construction took in the eastern arm of the church, and the north and south transepts. However, a significant break in the way the masonry is laid indicates that, with the transepts still unfinished, there was an unplanned halt to construction that lasted several years. It would appear that when Abbott Simeon died in 1093, an extended interregnum caused all work to cease. The administration of Ranulf Flambard may have been to blame. He illegally kept various posts unfilled, including that of Abbot of Ely, so he could appropriate the income. In 1099 he got himself appointed Bishop of Durham, in 1100 Abbot Richard was appointed to Ely and building work resumed. It is Abbot Richard who asserted Ely’s independence from the Diocese of Lincoln, and pressed for it to be made a diocese in its own right, with the abbey church as its cathedral. Although Abbot Richard died in 1107, his successor Hervey le Breton was able to achieve this and become the first Bishop of Ely in 1109. This period at the start of the twelfth century was when Ely re-affirmed its link with its Anglo-Saxon past. The struggle for independence coincided with the period when resumption of building work required the removal of the shrines from the old building and the translation of the relics into the new church. This appears to have allowed, in the midst of a Norman-French hierarchy, an unexpectedly enthusiastic development of the cult of these pre-Norman saints and benefactors.
The Norman east end and the whole of the central area of the crossing are now entirely gone, but the architecture of the transepts survives in a virtually complete state, to give a good impression of how it would have looked. Massive walls pierced by Romanesque arches would have formed aisles running around all sides of the choir and transepts. Three tiers of archways rise from the arcaded aisles. Galleries with walkways could be used for liturgical processions, and above that is the Clerestory with a passage within the width of the wall.
Construction of the nave was underway from around 1115, and roof timbers dating to 1120 suggest that at least the eastern portion of the nave roof was in place by then. The great length of the nave required that it was tackled in phases and after completing four bays, sufficient to securely buttress the crossing tower and transepts, there was a planned pause in construction. By 1140 the nave had been completed together with the western transepts and west tower up to triforium level, in the fairly plain early Romanesque style of the earlier work. Another pause now occurred, for over 30 years, and when it resumed, the new mason found ways to integrate the earlier architectural elements with the new ideas and richer decorations of early Gothic
Galilee Porch
The Galilee Porch is now the principal entrance into the cathedral for visitors. Its original liturgical functions are unclear, but its location at the west end meant it may have been used as a chapel for penitents, a place where liturgical processions could gather, or somewhere the monks could hold business meetings with women, who were not permitted into the abbey. It also has a structural role in buttressing the west tower.The walls stretch over two storeys, but the upper storey now has no roof, it having been removed early in the nineteenth century. Its construction dating is also uncertain. Records suggest it was initiated by Bishop Eustace (1197–1215), and it is a notable example of Early English Gothic style. But there are doubts about just how early, especially as Eustace had taken refuge in France in 1208, and had no access to his funds for the next 3 years. George Gilbert Scott argued that details of its decoration, particularly the ‘syncopated arches’ and the use of Purbeck marble shafts, bear comparison with St Hugh’s Choir, Lincoln Cathedral, and the west porch at St Albans, which both predate Eustace, whereas the foliage carvings and other details offer a date after 1220, suggesting it could be a project taken up, or re-worked by Bishop Hugh of Northwold.
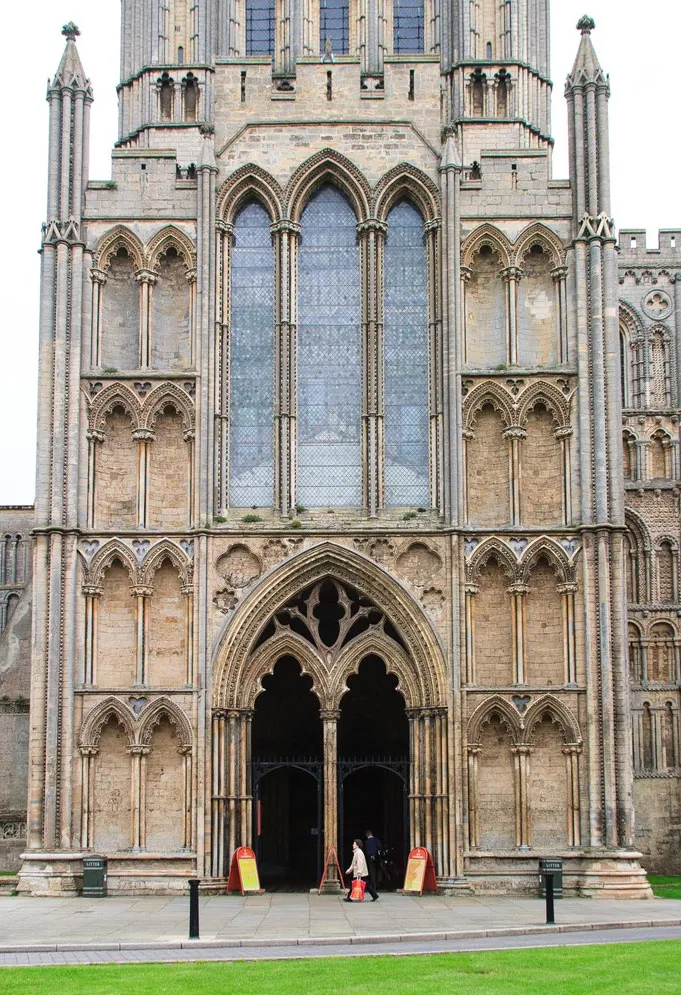
Lady Chapel
In 1321, under the sacrist Alan of Walsingham, work began on a large free-standing Lady Chapel, linked to the north aisle of the chancel by a covered walkway. The chapel is 100 feet (30 m) long and 46 feet (14 m) wide, and was built in an exuberant ‘Decorated’ Gothic style over the course of the next 30 years. Masons and finances were unexpectedly required for the main church from 1322, which must have slowed the progress of the chapel. The north and south wall each have five bays, comprising large traceried windows separated by pillars each of which has eight substantial niches and canopies which once held statues.
Below the window line, and running round three sides of the chapel is an arcade of richly decorated ‘nodding ogees’, with Purbeck marble pillars, creating scooped out seating booths. There are three arches per bay plus a grander one for each main pillar, each with a projecting pointed arch covering a subdividing column topped by a statue of a bishop or king. Above each arch is a pair of spandrels containing carved scenes which create a cycle of 93 carved relief sculptures of the life and miracles of the Virgin Mary.The carvings and sculptures would all have been painted. The window glass would all have been brightly coloured with major schemes perhaps of biblical narratives, of which a few small sections have survived. At the reformation, the edict to remove images from the cathedral was carried out very thoroughly by Bishop Thomas Goodrich. The larger statues have gone. The relief scenes were built into the wall, so each face or statue was individually hacked off, but leaving many finely carved details, and numerous puzzles as to what the original scenes showed. After the reformation it was redeployed as the parish church (Holy Trinity) for the town, a situation which continued up to 1938. In 2000 a life-size statue of the Virgin Mary by David Wynne was installed above the lady chapel altar. The statue was criticised by local people and the cathedral dean said he had been inundated with letters of complaint.
Octagon
The central octagonal tower, with its vast internal open space and its pinnacles and lantern above, forms the most distinctive and celebrated feature of the cathedral. However, what Pevsner describes as Ely’s ‘greatest individual achievement of architectural genius’ came about through a disaster at the centre of the cathedral. On the night of 12–13 February 1322, possibly as a result of digging foundations for the Lady Chapel, the Norman central crossing tower collapsed. Work on the Lady Chapel was suspended as attention transferred to dealing with this disaster. Instead of being replaced by a new tower on the same ground plan, the crossing was enlarged to an octagon, removing all four of the original tower piers and absorbing the adjoining bays of the nave, chancel and transepts to define an open area far larger than the square base of the original tower. The construction of this unique and distinctive feature was overseen by Alan of Walsingham. The extent of his influence on the design continues to be a matter of debate, as are the reasons such a radical step was taken. Mistrust of the soft ground under the failed tower piers may have been a major factor in moving all the weight of the new tower further out.
The large stone octagonal tower, with its eight internal archways, leads up to timber vaulting that appears to allow the large glazed timber lantern to balance on their slender struts. The roof and lantern are actually held up by a complex timber structure above the vaulting which could not be built in this way today because there are no trees big enough. The central lantern, also octagonal in form, but with angles offset from the great Octagon, has panels showing pictures of musical angels, which can be opened, with access from the Octagon roof-space, so that real choristers can sing from on high. More wooden vaulting forms the lantern roof. At the centre is a wooden boss carved from a single piece of oak, showing Christ in Majestry. The elaborate joinery and timberwork was brought about by William Hurley, master carpenter in the royal service.
It is unclear what damage was caused to the Norman chancel by the fall of the tower, but the three remaining bays were reconstructed under Bishop John Hotham (1316–1337) in an ornate Decorated style with flowing tracery. Structural evidence shows that this work was a remodelling rather than a total rebuilding. New choirstalls with carved misericords and canopy work were installed beneath the octagon, in a similar position to their predecessors. Work was resumed on the Lady Chapel, and the two westernmost bays of Northwold’s presbytery were adapted by unroofing the triforia so as to enhance the lighting of Etheldreda’s shrine. Starting at about the same time the remaining lancet windows of the aisles and triforia of the presbytery were gradually replaced by broad windows with flowing tracery. At the same period extensive work took place on the monastic buildings, including the construction of the elegant chapel of Prior Crauden.
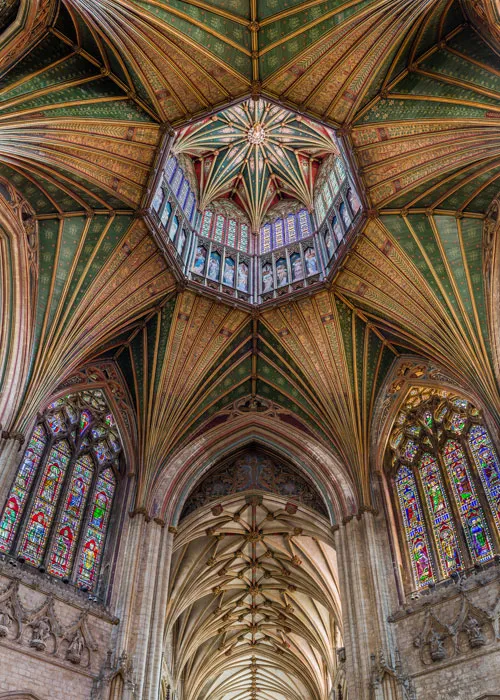
Stained glass
In 1845 Edward Sparke, son of the bishop Bowyer Sparke, and himself a canon, spearheaded a major campaign to re-glaze the cathedral with coloured glass. At that time there was hardly any medieval glass (mostly a few survivals in the Lady Chapel) and not much of post-reformation date. An eighteenth-century attempt to get James Pearson to produce a scheme of painted glass had produced only one window and some smaller fragments. With the rediscovery of staining techniques, and the renewed enthusiasm for stained glass that swept the country as the nineteenth century progressed, almost all areas of the cathedral received new glazing. Under Sparke’s oversight, money was found from donors, groups, bequests, even gifts by the artists themselves, and by Edward Sparke himself. A wide variety of designers and manufacturers were deliberately used, to help find the right firm to fill the great lancets at the east end. In the event, it was William Wailes who undertook this in 1857, having already begun the four windows of the octagon, as well as contributions to the south west transept, south aisle and north transept. Other windows were by the Gérente brothers, William Warrington, Alexander Gibbs, Clayton and Bell, Ward and Nixon, Hardman & Co., and numerous other individuals and firms from England and France.
A timber boarded ceiling was installed in the nave and painted with scenes from the Old and New Testaments, first by Henry Styleman Le Strange and then, after Le Strange’s death in 1862, completed by Thomas Gambier Parry, who also repainted the interior of the octagon. A further major programme of structural restoration took place between 1986 and 2000 under Deans William Patterson (1984–90) and Michael Higgins (1991–2003), directed by successive Surveyors to the Fabric, initially Peter Miller and from 1994 Jane Kennedy. Much of this restoration work was carried out by Rattee and Kett. In 2000 a Processional Way was built, restoring the direct link between the north choir aisle and the Lady Chapel. In 1972, the Stained Glass Museum was established to preserve windows from churches across the country that were being closed by redundancy. It opened to the public in 1979 in the north triforium of Ely Cathedral and following an appeal, an improved display space was created in the south triforium opening in 2000. Besides rescued pieces, the collection includes examples from Britain and abroad that have been donated or purchased through bequests, or are on loan from the Victoria and Albert Museum, the Royal Collection, and Friends of Friendless Churches.
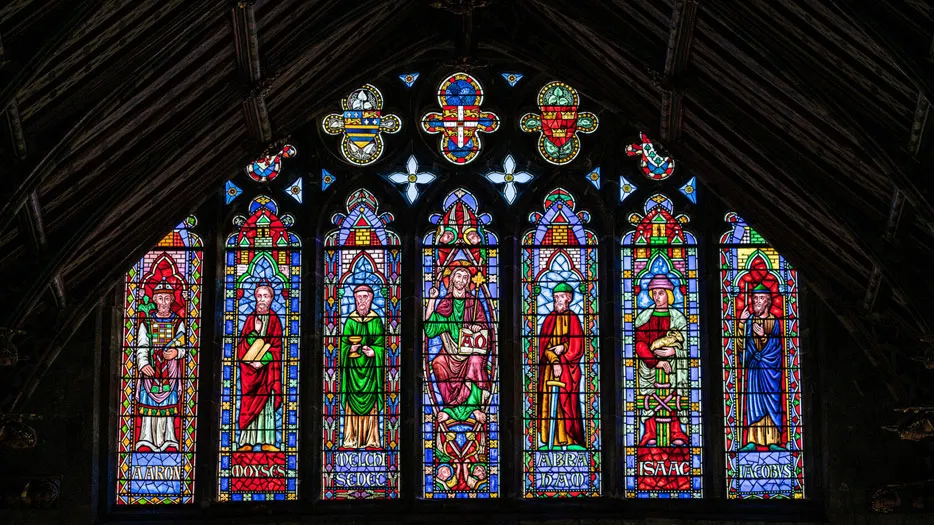
Contemporary Use and Status of the Ely Cathedral
Ely Cathedral, officially known since the Protestant Reformation as The Cathedral Church of the Holy and Undivided Trinity, is the seat of the Bishop of Ely and the mother church for more than 300 parishes in the Church of England’s Diocese of Ely. Situated in Ely, England, its grounds are also home to King’s Ely, a coeducational boarding school founded when King Henry VIII dissolved the monastery The Cathedral welcomes visitors to join its three daily worship services including Holy Communion at 8 a.m. (8:15 on Sundays) and Choral Evensong at 5:30 p.m. (4 on Sundays). A morning prayer service is held Monday through Saturday at 7:30 and a sung eucharist is held at 10:30 on Sunday mornings. The cathedral also offers several tours, including one that allows visitors to climb the 288 steps of the 12th century West Tower and another that involves climbing more than 170 steps of the 14th century Octagon Tower. The Museum of Stained Glass is located inside the cathedral’s south triforium and can be visited separately.
Ely Cathedral in England is famous for several reasons. Once known as the Ship on the Fen because it seemed from a distance to be sailing on a bog, Ely Cathedral is a mix of Romanesque and Gothic architectural styles. It’s the third longest medieval cathedral in England at 537 feet. The 12th century West Tower and the 14th century Octagon Tower, built to replace a tower that collapsed in 1322, can be accessed on tours by spiral staircases featuring many steps. A boys choir has been associated with Ely Cathedral since the 10th century; a girls choir was started in 2006. An engineering marvel that dates to the 14th century, Ely Cathedral’s famed Octagon Tower was considered one of the wonders of the Medieval world. Soaring to 142 feet inside, the tower is topped by an intricate wooden lantern. From the outside, it looks like the tower is wearing a crown.
Annual Feast Day
Feast day: 17 October
The annual feast day of The Church of Ely Cathedral, Ely, England, is celebrated on October 17 each year.
Mass Timing
The weekday pattern is Morning Prayer at 7.30am, Holy Communion at 8.00am and Evensong or Evening Prayer at 5.30pm.
The Sunday pattern is Holy Communion at 8.15am, Sung Eucharist at 10.30am and Evensong or Evening Prayer at 4.00pm
On Wednesdays and Fridays at 12.15pm we also have a short Midday Prayer service; and on Thursdays at 12.10pm a service of Holy Communion.
Contact Info
Ely Cathedral,
The College,
Ely, Cambs,
CB7 4DL,
United Kingdom
Phone No.
Phone: +44 1353 667735
Accommodations
Connectivities
Airway
The nearest airport to The Church of Ely Cathedral, Ely, England is, Cambridge City Airport, Newmarket Rd, Cambridge CB5 8RX, United Kingdom, which is just 29 min (16.4 mi) via A10 away from the basilica.
Railway
The nearest railway to The Church of Ely Cathedral, Ely, England, Soham, Ely CB7 5HT, United Kingdom which is just 13 min (5.8 mi) via A142 away from the basilica.

