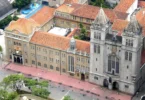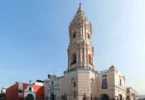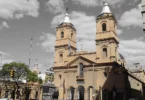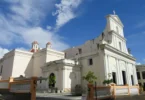Introduction
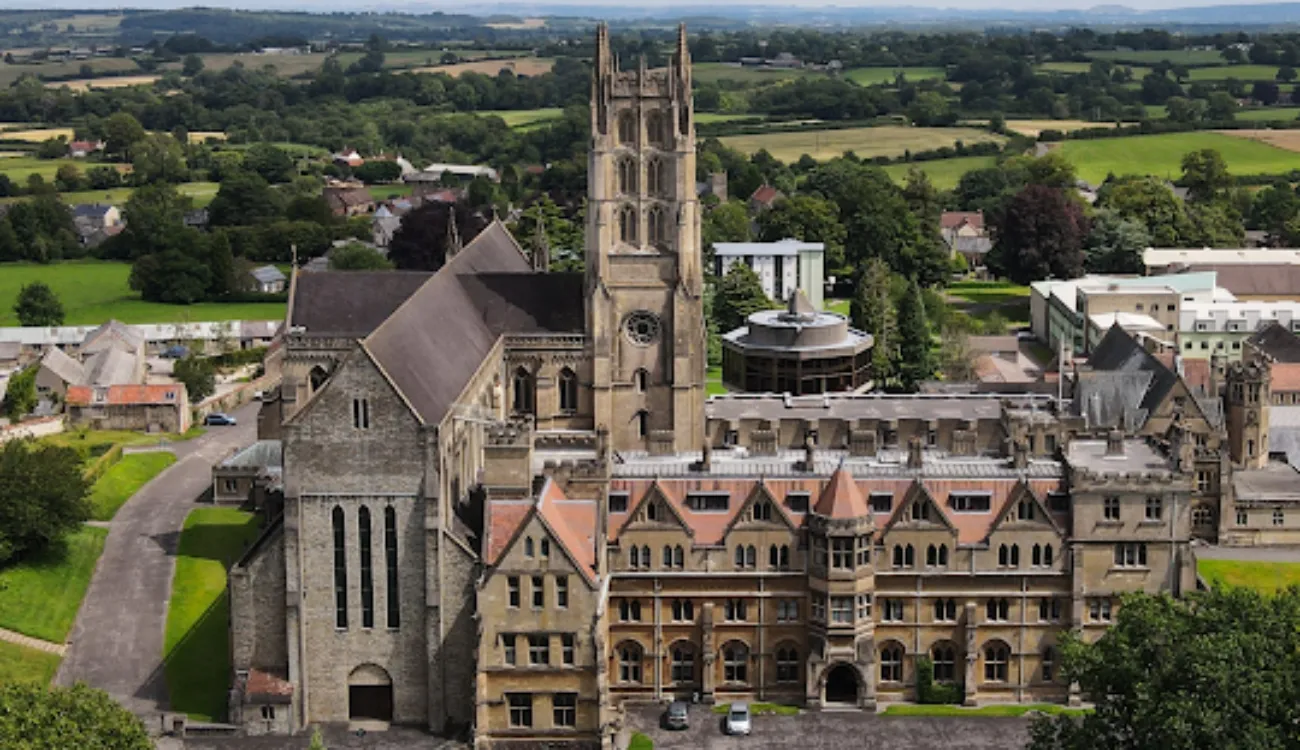
Downside Abbey is a Benedictine monastery in England and the senior community of the English Benedictine Congregation. Until 2019, the community had close links with Downside School, for the education of children aged 11 to 18. Both the abbey and the school are at Stratton-on-the-Fosse, between Westfield and Shepton Mallet in Somerset, South West England. In 2020, the monastic community of Downside Abbey was home to fifteen monks. In 2022, the community moved to Devon.
The Abbey Church of St Gregory the Great, begun in 1873 and unfinished, is a Grade I listed building. Sir Nikolaus Pevsner described its Gothic style as “the most splendid demonstration of the renaissance of Roman Catholicism in England”. As of 2024, the monastic buildings in the north of the Downside site are vacant, while the school continues to operate in the buildings to the south.
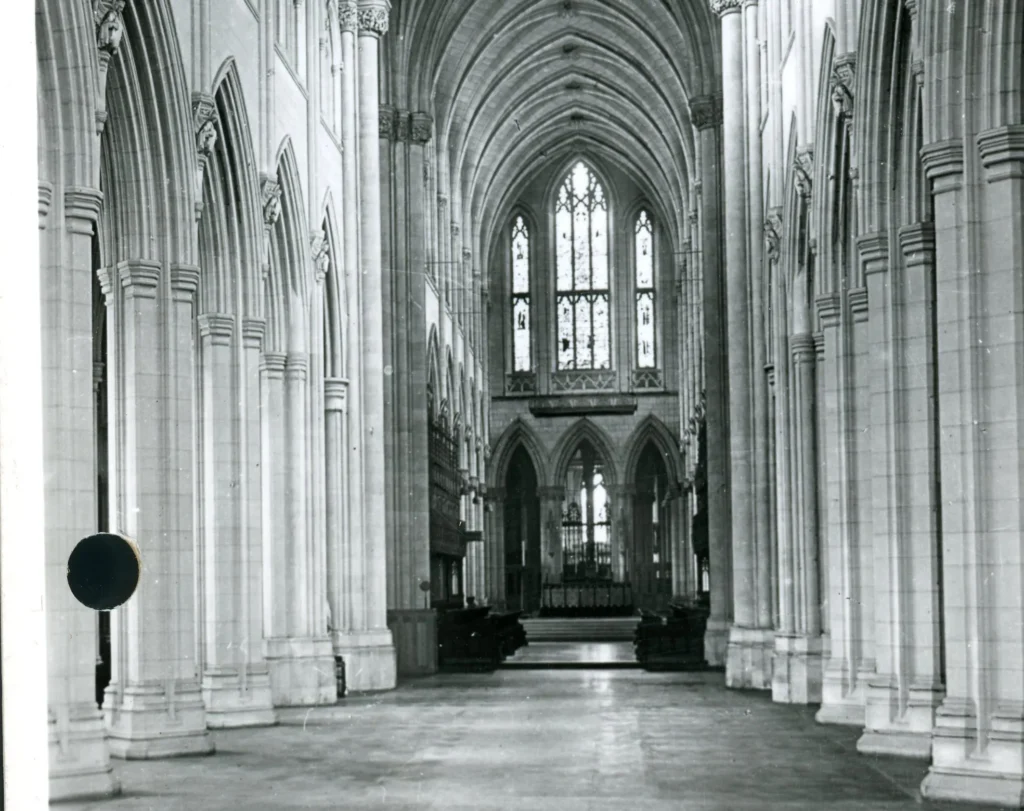
Foundation and Development
The community was established in 1607 in Douai, Flanders, which was then part of the Spanish Netherlands. It was founded under the patronage of St. Gregory the Great, who had previously sent St. Augustine of Canterbury to lead a mission to England in 597. The founder, St. John Roberts, a Welshman, became the first prior and created the new community with other monks from England who had joined various monasteries within the Spanish Benedictine Congregation, particularly the main monastery in Valladolid. In 1611, Dom Philippe de Caverel, the abbot of St. Vaast’s Abbey in Arras, constructed and endowed a monastery for the community.
As a result, the Priory of St. Gregory was the first English Benedictine house to revive conventual life after the Reformation. For nearly 200 years, the monastery prepared monks for the English mission, with six of these men beatified by Pope Pius XI in 1929. Among them, Saints John Roberts and Ambrose Barlow were included among the Forty Martyrs of England and Wales, canonized by Pope Paul VI in 1970.
During the French Revolution, French troops invaded Flanders, leading to the expulsion of the monastic community after a period of imprisonment. In March 1795, the community was allowed to relocate to England. They spent about 20 years as guests of Sir Edward Smythe at Acton Burnell in Shropshire before finally settling in 1814 at a manor house named Mount Pleasant in Downside, Somerset.
The Monastery was completed in 1876, and Downside was granted Abbey status in 1899 alongside Ampleforth and Douai. Prior Edmund Ford was elected as the first Abbot in 1900.
21st Century
From 2018 to 2020, an investigation into Downside School by the Independent Inquiry into Child Sexual Abuse led to financial difficulties for the abbey, resulting in the sale of assets, including Renaissance paintings. Dom Nicholas Wetz of Belmont Abbey was appointed as Prior Administrator for a two-year term starting in September 2018. In August 2020, he was elected the first Abbot of Downside Abbey in six years. During the same week, the monks announced they would begin searching for a new home due to declining numbers and changing circumstances, which made their current building unsuitable for the future. In the spring of 2022, the community moved to temporary accommodations at Southgate House, located within the grounds of Buckfast Abbey in Devon, where they would reside as the Community of St. Gregory the Great.
Construction
The construction of Downside Abbey Church began in 1873, initially focusing on the transepts and the Lady Chapel. The foundation stone was laid on October 1, 1873, during a ceremonial event reported by the Bath Chronicle and Weekly Gazette on October 9, 1873:
“Last week, the foundation stones for the new church and the collegiate and monastic buildings were laid with great ceremony. Archbishop Manning presided over the event, accompanied by Bishop Clifford of Clifton, the Bishop of Newport and Menevia, the Cistercian Abbot of Mount St Bernard’s in Leicestershire, Monsignor Capel, Monsignor Parfitt, Dr. Neve (the Vicar-General of the Diocese), Dr. Williams (President of Prior Park College), and Very Reverend Dr. Sweeney from the Benedictine clergy, to which Downside belongs. The ceremony began with a Pontifical High Mass celebrated by Dr. Clifford. After the Gospel, the Archbishop delivered a sermon based on the text, ‘One body and one spirit’ (Ephesians 4:4). Following Mass, accompanied by strict Gregorian music, a procession moved through the college grounds to the site where the stones were prepared for laying. The principal stone, forming the base of the church’s north transept, was laid by Archbishop Manning; the stone for the college was laid by the Bishop of Clifton, and that for the monastery by the Bishop of Newport. At the end of the ceremony, about £100 was placed upon the stone, alongside generous promises of contributions. After the religious proceedings concluded, the Benedictine Fathers hosted approximately 200 visitors at a luncheon in the college’s exhibition room. The new building, designed by architects Messrs. Dunn and Hansom from Newcastle, is in the medieval Gothic style. The church is expected to be exceptionally grand, with its lofty tower and spire becoming a striking landmark in the area. The structure is being built from stone sourced from local quarries in Doulting, which also supplied materials for Wells Cathedral and Glastonbury Abbey. The current Benedictine community purchased about 70 acres of land at Downside in 1814 when they moved from Acton Burnell in Shropshire. Over time, they expanded their property to approximately 350 acres, known for having some of the best-cultivated farms in Somerset.
In 1925, the unfinished nave was dedicated to the former students of the school who lost their lives in World War I.
Consecration
The abbey church was consecrated in 1935 and elevated to the status of a minor basilica by Pope Pius XI. The consecration was reported in the Wells Journal on September 13, 1935:
“Today, with the full solemnity of Catholic ritual, Downside Abbey, which began construction over half a century ago, was consecrated by Monsignor Seredi, the Cardinal Prince-Primate of Hungary and a member of the Benedictine Sacred College. The ceremony was attended by Cardinal MacRory from Ireland, seven Archbishops, twelve Bishops, and fifteen Abbots. Over 500 priests were invited to attend, along with notable lay guests including the Lord Mayor of London and key figures from the Roman Catholic community throughout Great Britain. In honor of the occasion, the Pope elevated the Abbey Church to the dignity of a Minor Basilica—the first in England—granting the Abbot the right to wear the Cappa Magna, a long black cloak. Cardinal Seredi, who represented the Pope directly, consecrated the High Altar and conducted the majority of the church’s consecration, which cost over £200,000 to build.”
Status
The church is home to the relics of St. Oliver Plunkett, the archbishop of Armagh, an Irish martyr executed at Tyburn in 1681, who entrusted the care of his body to a Benedictine monk of the English Benedictine Congregation. The church is one of only four in the United Kingdom designated as a minor basilica by the Roman Catholic Church, alongside St. Chad’s Cathedral in Birmingham, The National Shrine of Our Lady at Walsingham, and Corpus Christi Priory in Manchester.
Description
Constructed in the Gothic Revival style, the church features Bath stone ashlar with plain red tile roofs, while the east chapels are covered in copper sheeting. It is designed to rival the size of medieval cathedrals in England that were lost to the Catholic Church during the Reformation. The earliest portion of the church, the decorated transepts, was designed by Archibald Matthias Dunn and Edward Joseph Hansom, dating from 1882. The choir, completed by Thomas Garner, was dedicated in 1905. The nave, designed by Giles Gilbert Scott around 1923–1925, remains unfinished, with its western wall made of crude Lias stone left bare and undecorated. The Lady Chapel is recognized as one of Sir Ninian Comper’s most complete and successful works, featuring a reredos and altar furnishings that incorporate medieval fragments and a reliquary containing the skull of St. Thomas de Cantilupe. The tower, finished in 1938 and standing at 166 feet (55 meters), is the second highest in Somerset, while the choir stalls were modeled after those in Chester Cathedral.
The building, along with the attached northern part of the cloister, was designated as Grade I listed in 1986.
Architecture of Basilica of St Gregory the Great, England
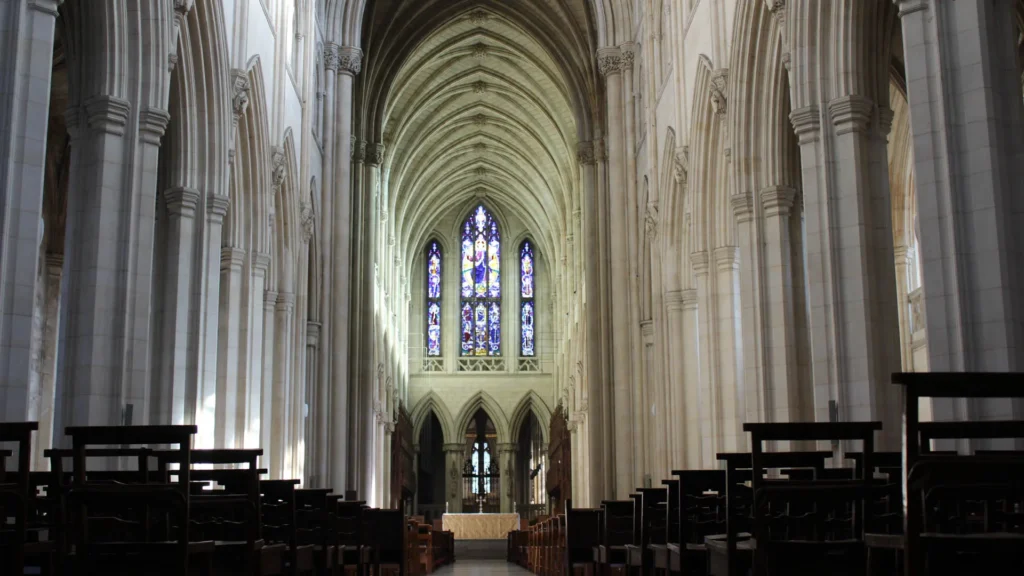
Architect: Giles Gilbert Scott
Architectural Style: Gothic Revival architecture
General Overview
The Abbey Church and Minor Basilica of St. Gregory the Great, designed by Dunn and Hansom, showcases an impressive architectural evolution from 1879 to 1938, with later contributions from architects such as Thomas Garner, Frederick Walters, and Sir Giles Gilbert Scott. Although the building remains unfinished at the west end, it exemplifies a blend of C13 French-Gothic style, alongside later phases that incorporate Early-English, Decorated, and Perpendicular styles. The church features intricate stained glass by renowned artists, including Hardman and Co., Lavers, Barraud & Westlake, and Ninian Comper.
Materials
Constructed primarily from local lias stone, the church is faced with Bath-stone ashlar. Its roof consists of plain clay tiles, while the east-end chapels are finished with copper sheeting. The principal floors are paved in stone, and the building features a variety of windows—one, two, three, and four-light—each showcasing varied tracery designs.
Exterior
The church is designed with a cruciform and aisled plan that includes an eight-bay nave, a crossing, north and south transepts, a seven-bay choir, an ambulatory, radiating chapels, and a crypt beneath the east end. The south transept is screened from the main church and integrates into the north cloister of the monastery, housing the organ and galleried chapels above.
The west front, built in a simplified Perpendicular style, features coursed lias stone and is adorned with tall lancet windows above a Romanesque arch leading to the west door. The south tower, rising to 51m, showcases an ordered design with blind arcading, gabled and crocketed heads, and a decorated tympanum with statues carved by RL Boulton and Sons. The tower transitions through tiers of Y-tracery belfry windows, culminating in ornate pinnacles.
The nave is characterized by three-light clerestory windows and flying buttresses that lend stability and height to the structure. The east end of the choir is framed by towers with niches, blind arcading, and a transomed six-light window, creating a visually striking facade. Surrounding chapels exhibit distinct architectural features, with the Lady Chapel and its polygonal east end housing nine traceried windows, showcasing Comper’s stained glass.
Interior
Inside, the church features a moulded, rib-vaulted ceiling reflecting the C13 French-Gothic style. The nave displays Perpendicular-style elements with a pointed-arch arcade, triforium, and clerestory above, supported by clustered arcade piers composed of four octagonal shafts. Angel corbels enhance the structural beauty, while the triforium gallery features paired openings with ogee arches and quatrefoils.
Notable spaces within the church include the Chapel of St. Lawrence, redesigned by Walters, and the crossing, defined by tall clustered shafts that connect the north and south transepts. The north transept houses the Chapel of St. Oliver Plunkett, featuring an elaborately carved altar designed by Dunn and Hansom.
The choir, designed in the Early-English style, includes pointed-arch openings with statues beneath crocketed canopies. The choir stalls, designed by Scott, are intricately carved, showcasing both historical and contemporary artistry. The north choir aisle hosts three square chapels, each adorned with stained glass and rich decorative elements.
The Lady Chapel is particularly notable for its elaborate fixtures and fittings designed by Comper, including a gilded screen, a painted statue of the Virgin, and ceramic reliefs in the Chapel of the Sacred Heart. The tomb of Cardinal Gasquet, designed by Scott, adds to the interior’s rich historical narrative.
North Cloister
The north cloister features a rib-vaulted ceiling with banded-stone infill. Its intricately carved piers and capitals complement the ornamental details throughout the church. The floor is laid with polychrome tiles arranged in geometric patterns, adding a vibrant element to this serene space. The cloister serves as a connection between the sacred interior and the tranquil surroundings of the monastery, highlighting the building’s dual role as a place of worship and reflection.
Organs
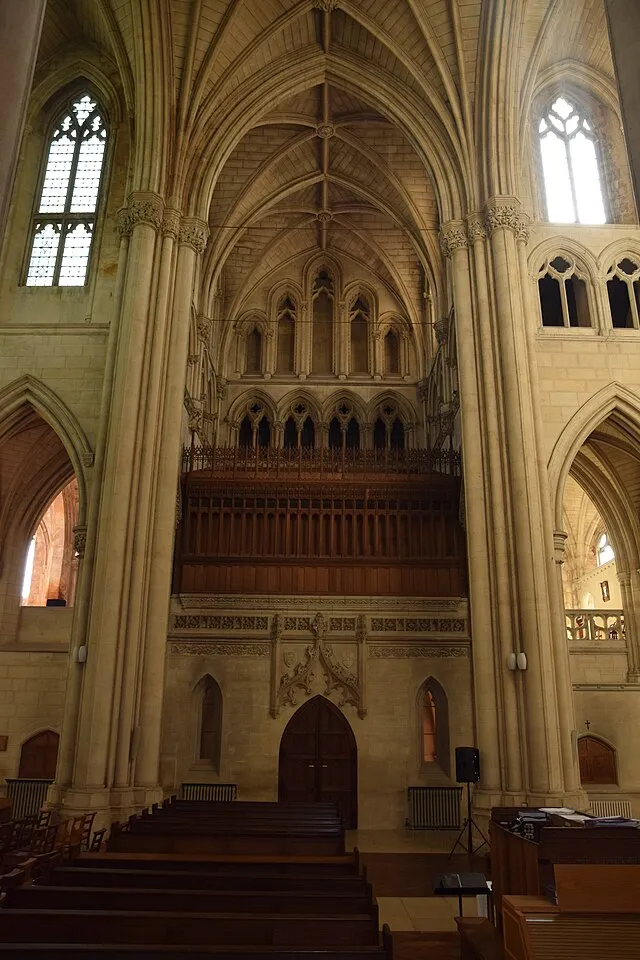
Garrard organ
The England organ was to be replaced in 1905 with a new instrument by Garrard of Lechlade, consisting of three manuals and 55 speaking stops: it was supplied two years later by the renamed firm of Garrard, Spooner & Amphlett, but was never completed satisfactorily.
G.P. England Organ
The first pipe organ at Downside was built in 1805 by George Pike England of Tottenham Court Road for the Music Room in Brighton Pavilion; when removed in 1882 (without its original case) to the south transept gallery of the new church, it had 16 stops over two manuals and pedals. Removed to the parish church of Saint Vigor in nearby Stratton-on-the-Fosse in 1907, it survives today somewhere in America, having been sold following water damage sustained in Stratton in 1969.
Compton Organ
Organ Case in the Gallery above the South Transept
The current organ in the abbey church was built by John Compton in 1931 to replace the Garrard organ: it has 142 speaking stops over four manuals and pedals. This extraordinarily large number of stops is derived from 38 ranks of pipes by means of extension and transmission. The whole instrument is enclosed within three stone and concrete chambers with swell shutters facing upwards, except the Tuba box which speaks down into the transept. Unusually, the casework (designed by Giles Gilbert Scott and carved by Ferdinand Stuflesser of Ortesei in the Italian Tyrol) has no pipe fronts: it is of solid oak with fretwork, but has no roof: consequently, the whole organ speaks up into the transept vaults and is projected down the nave. The console, a typical Compton luminous stop button affair which faces west from near the crossing down the north side of the nave, is made from timber from HMS Bellerophon, which transported Napoleon after the Battle of Waterloo.
Monastery
An early addition to the site was the small single-storey lodge at the east entrance, built in 1827 in a plain Grecian style, to designs assumed to be by the eminent architect Henry Goodridge. The adjacent gatepiers in Gothic Revival style by E. J. Hansom were added in 1871.
The monastery and attached cloisters were completed in 1873, except for the south end which was completed in 1899. As with the first phase of the church the architects were A. M. Dunn and E. J. Hansom, and construction is in Bath stone under red tile, in a style described by English Heritage as “collegiate High Victorian”. The west front has three storeys, rising to four at the south end, and a later attic floor; there are four gables and the central entrance is under a half-projecting two-storey octagonal tower with a conical roof. The east front is obscured by the library of 1971, and a 1975 wing providing a refectory and guest accommodation, both designed by the Brett and Pollen partnership. The monastery, including a single-storey cloister linking it to the school, was designated as Grade II* listed in 1986, and the 1975 east wing was added to the designation in 2024.
Library
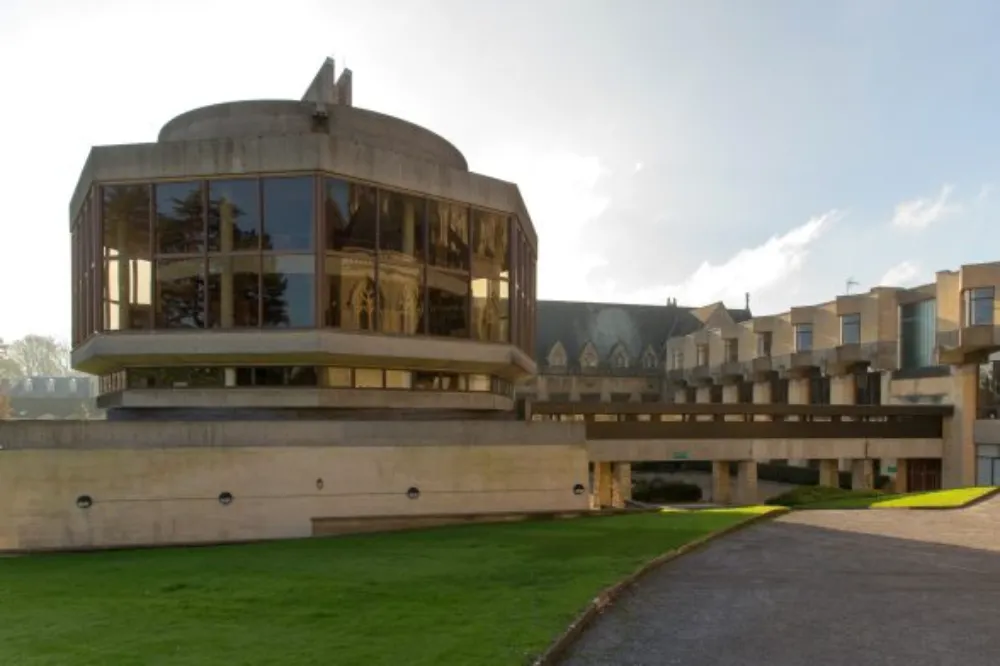
The Monastery’s collections consist of some 450,000 books, incunabula, manuscripts and periodicals, held alongside the archives of the English Benedictine Congregation. The collection of medieval manuscripts has been described as “the most important in the South West of England”.The collections are housed in a six-storey octagonal building designed in 1960s style by Francis Pollen (an alumnus of Downside School) and completed in 1971. When the library was designated as Grade II listed in 2024, it was described as “a highly imaginative building … with high-quality workmanship; … good quality joinery and cabinetry throughout”.
Following a Heritage Lottery Fund grant of £856,000 in 2013, the archives have opened to the public, and much of the collection of rare books and manuscripts has been digitised. The grant also enabled repair and improvement of the library building. In March 2017, it was reported that the Abbey was to publish a copy of a Georgian recipe book from 1793 that was discovered in its library in 2016. Amongst other items, it included one of the earliest known UK recipes for curry. It also chronicles day-to-day life at Begbrook House near Bristol.
Cemetery
The Abbey Cemetery, primarily a burial ground for the community, also contains two war graves of World War II: a Lieutenant of the Duke of Cornwall’s Light Infantry and a Sub-Lieutenant of the Royal New Zealand Navy. Others buried here include Mrs. Baron Charles von Hügel, and two of her children, Friedrich and Pauline.
Feast Day
Feast day: 3rd September
Downside Abbey, known as the Basilica of St Gregory the Great, celebrates its feast day on September 3 in honor of its patron, St. Gregory the Great. This date commemorates Pope Gregory I, revered for his significant contributions to monasticism and the Church, making it a meaningful observance for the Benedictine community at Downside.
Church Mass Timing
Sunday : 10.00 am
Church Opening Time:
Monday : 10:00 am – 4:00 pm
Tuesday : 10:00 am – 4:00 pm
Wednesday : 10:00 am – 4:00 pm
Thursday : 10:00 am – 4:00 pm
Friday : 10:00 am – 4:00 pm
Saturday : Closed
Sunday : Closed
Contact Info
Address :
Downside Abbey, Stratton-on-the-Fosse, Radstock BA3 4RH, United Kingdom
Phone : +44 1749 717116
Accommodations
Connectivities
Airway
The Nearest Airport to The Church of Downside Abbey – Basilica of St Gregory the Great, Stratton-on-the-Fosse, England, is, Bristol Airport (BRS), Bristol BS48 3DY, United Kingdom, which is just 40 min (22.0 mi) via B3134 away from the basilica.
Railway
The Nearest Railway to The Church of Downside Abbey – Basilica of St Gregory the Great, Stratton-on-the-Fosse, England, is, Bradford-on-Avon BA15 1DF, UK, which is just 33 min (15.3 mi) via B3139 and A366 away from the basilica.


