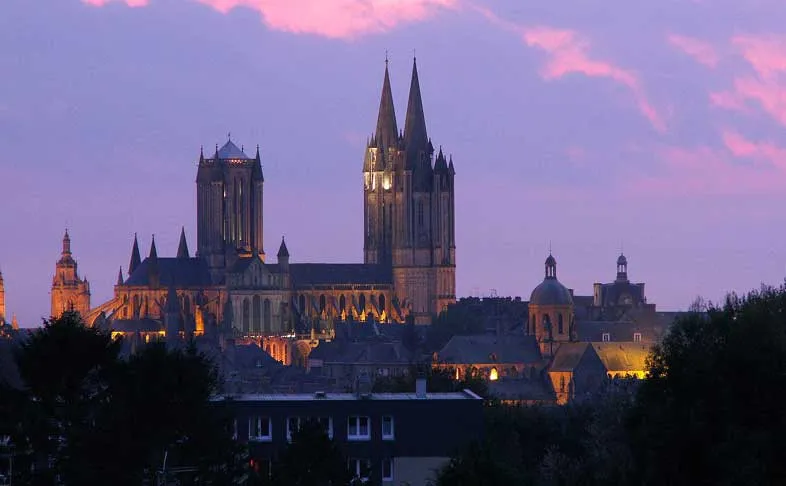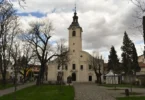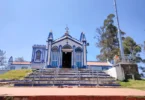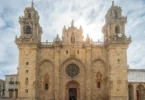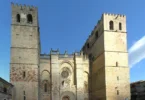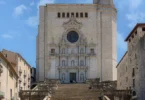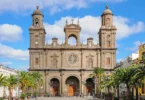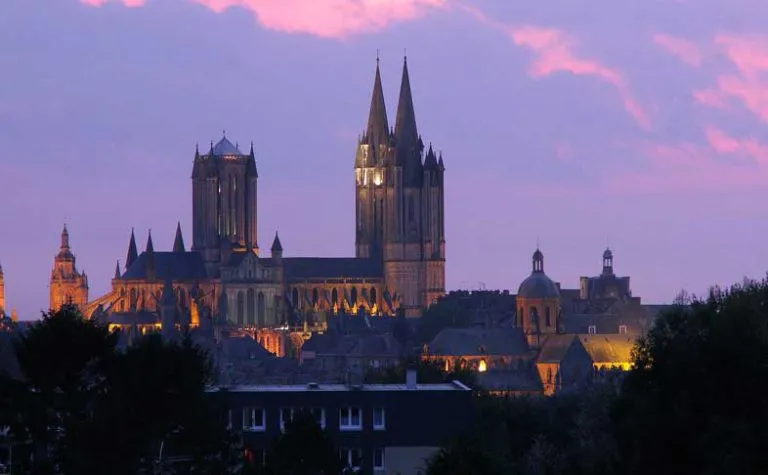
Introduction
Coutances Cathedral (French: Cathédrale Notre-Dame de Coutances) is a Gothic Catholic cathedral constructed from 1210 to 1274 in the town of Coutances, Normandy, France. It incorporated the remains of an earlier Norman cathedral.
It is the seat of the Bishop of Coutances and Avranches and was previously that of the Bishop of Coutances.
Standing 80 metres (295 ft) tall, it dominates the town and can be seen from as far away as the island of Jersey. It is a classic example of the Gothic style of Normandy in its use of long, straight, vertical lines.
History of Coutances Cathedral, Normandy
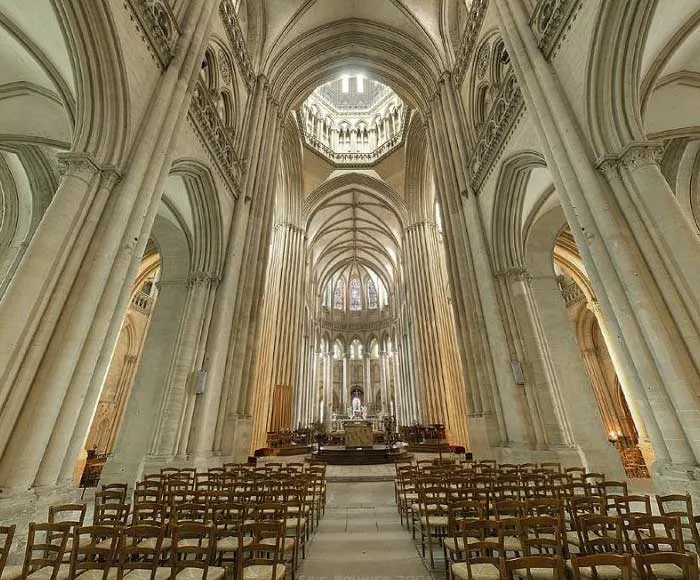
The construction of the first church or cathedral in Coutances in the 5th century is credited to Saint Ereptiolus, traditionally also the first bishop. This cathedral was destroyed during the invasion of the Normans in the 9th century.
The site lay waste for about 150 years but, in the mid-11th century, Robert, bishop of Coutances, undertook the rebuilding of the cathedral in the Romanesque or Norman style, starting with the nave. Robert died shortly afterward, but the work was carried forward by Geoffrey de Montbray, his successor as bishop, appointed in 1048. Geoffrey was on good terms with William, Duke of Normandy (later known as the Conqueror), who attended the consecration of the new cathedral in 1056. The bishop subsequently accompanied William on the conquest of England. The cathedral benefited greatly from the enormous profits of this conquest.
The Romanesque cathedral suffered later from a serious fire. In 1210 Bishop Hugues de Morville started to build the present Gothic cathedral, retaining the dimensions and much of the fabric of the Romanesque building. Substantial remains of it underlie many of the walls and towers of the present cathedral.
The new cathedral was completed in 1274 and has remained basically unaltered since. The twin towers rise to almost 80m, and its octagonal lantern tower stands over 57m high.
Some damage was done in the Wars of Religion in 1562 but this was repaired soon after. The roodscreen was removed in the 17th century. In 1794 during the French Revolution much superficial damage was done: statues were removed from their niches whilst others were slashed with swords. The cathedral was used successively as a theatre, a grain store and a Temple of Reason, but despite the losses and damage, survived with its structure intact.
During World War II, although much damage was done to the town of Coutances, the cathedral again escaped almost unscathed.
Architecture
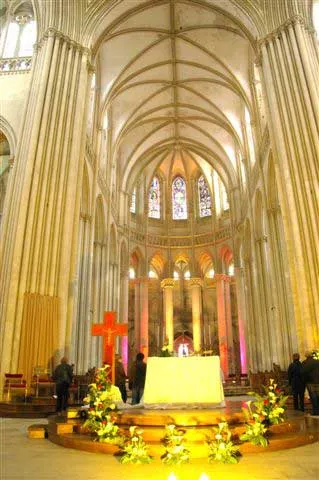
Over the entrance is a modern window showing the figures of the cathedral founders of 1048 and 1218 (bishops Geoffroy de Montbray and Hugues de Morville); in the centre is the figure of Saint Ereptiole, believed to have built the first church in Coutances.
In the south aisle is a pillar with a carved capital depicting medieval ladies.
The lantern tower is designed to provide an intense source of light in the centre of the cathedral. Eyes are drawn to the circle at the centre which is meant to represent Heaven, while the earth is the square, and the octagon represents the Resurrection.
Behind the principal altar stand six pairs of pillars supporting the roof, which are said to stand for the Twelve Apostles. The windows date from the 15th century. The south ambulatory contains the Chapel of Saint Joseph, with a wall painting of 1381 that depicts the Holy Trinity of God the Father, Christ on the Cross, and the Holy Spirit as a dove.
The Chapel of Saint Laud, also in the south ambulatory, is one of the oldest parts of the cathedral, dating from the 13th century. The stained glass window shows details from the life of Saint Lo, including the saint celebrating mass with the dove of the Holy Spirit appearing above the altar.
Building Description
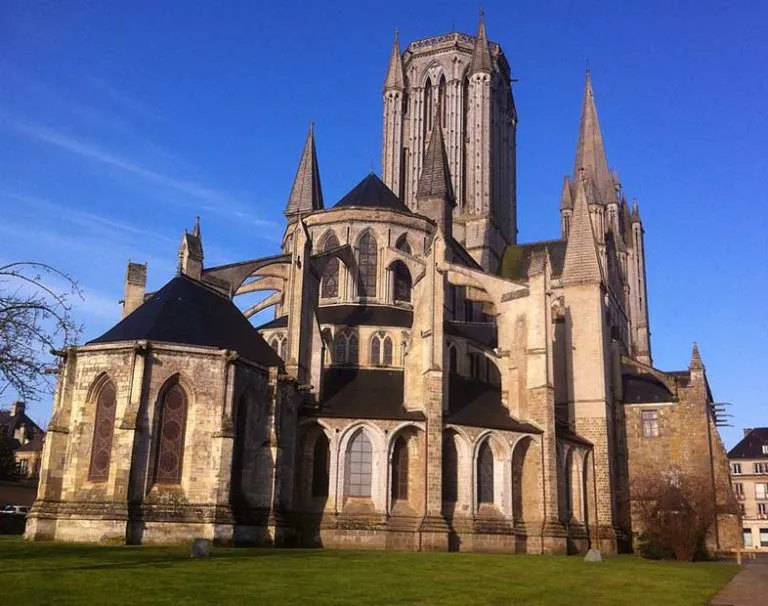
The north ambulatory contains the Chapel of Saint Marcouf, with a window showing scenes from the saint’s life. The north ambulatory also holds the holy oils (chrism) used during the sacraments of baptism and extreme unction, confirmation, and at the ordination of priests.
The north transept displays a 13th-century stained-glass window showing scenes from the lives of the saints Thomas Becket, George and Blaise.
The floor of the north aisle is laid with medieval tiles decorated with the fleur-de-lys, or lily, the emblem of the French royal family (and a symbol associated with the Virgin Mary). Other tiles show the arms of Castile, next to the fleur-de-lys of France. The baptismal font is located in the north aisle.
The cathedral has had an organ since before 1468. The current organ was built in 1728 and has four keyboards or manuals, 51 stops and a pedal board. The west window is partially hidden by the organ.
Above the south porch are the symbols of the four Evangelists (Saints Matthew, Mark, Luke and John).
The Facade
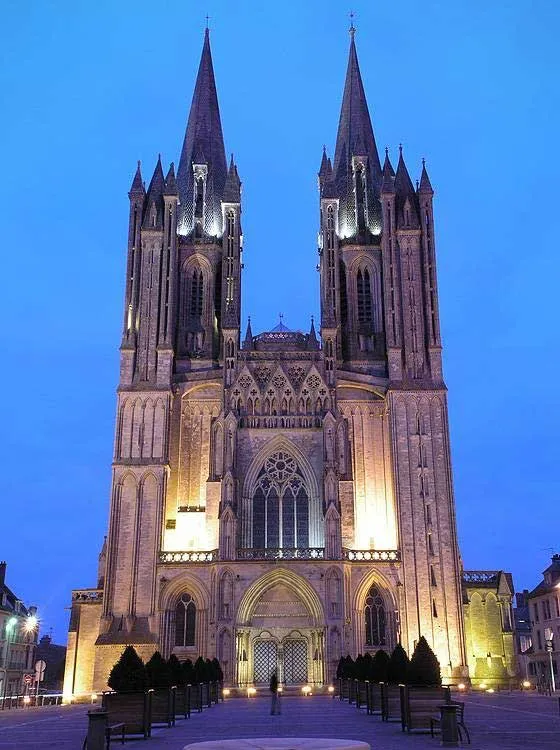
“The facade towers of the Gothic site have resumed the passage from the square to the octagon popular in Jumièges and in the Romanesque towers. The Romanesque octagonal rooms are enclosed in the still square parts of the Gothic towers.”
The two arrows of the facade are surrounded by fine pinnacles with small columns called “girls” and terminated by a pyramid whose corners of the bases are decorated with chimeras, dragons, goats. Notice at the bottom of the lampshades a tablet indicating the summit Romanesque parts of the interior. “Above 35 m, the towers are nothing more than Gothic: the octagon is confined by four very elegant and openwork “girls”, and the whole is surmounted by an eight-sided stone spire, hoisting the cross to 75 and 77 meters. “These towers are themselves flanked by square, then octagonal, staircase turrets. Towers and turrets are topped with tall stone spiers.”
On this facade, the large bay is surmounted by a gallery of roses which is a decorative richness of very fine details both inside and outside and “which somewhat brightens up the severe harmony of the vertical lines. Six main arches framing two twin bays are themselves joined together two by two under three large gables The eardrums of the arches and the gables, as well as the spandrels between the gables, are open worked with quatrefoils or trefoils inscribed in circles and arranged in a rosette. A passage, analogous to that of a triforium, covered with narrow broken cradles, is arranged behind the arcades.”
On the 2nd floor of the west facade, the wide central bay, in third point, destroyed during the bombardments of 1944, has been redone not in the state it was in before the war.
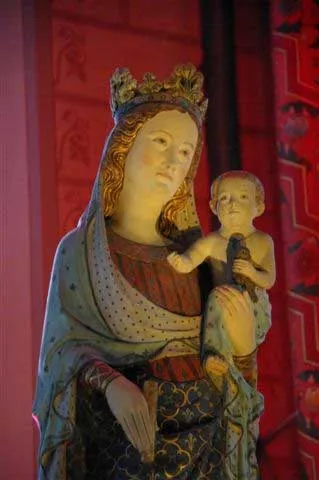
The Lower Floor of the Facade includes Three Portals
The central portal, sheltered by deep arches set back one on the other, included a vast tympanum covered with bas-reliefs, supported, according to a frequent fashion in Normandy, by two trefoil arches resting on the one hand on the side walls (originally adorned with statues on small columns), and on the other hand on a central trumeau against which a statue was leaned. During the Revolution, the tympanum dedicated to the Virgin, in three rows of sculptures, and all the statues were completely destroyed.”
The left portal, with two lancets, called the door of Saint Lô, is intended for the passage of the bishop during his installation (enthronement) or his death, in memory of the legend of Saint Lô. A modern stained glass window retracing the life of Saint Lô surmounts it.
The right portal, to the south, with three lancets, is like the left one very set back from the central portal, and surmounted by a modern stained glass window of the founding bishops including Saint Ereptiole.
“The northern side porch, the smallest, comprises two vaulted bays on ribbed vaults; the transverse ribs, gives, formerrets, where this almond-shaped torus between two gorges so common in Normandy is profiled, fall on groups of small columns of different diameters. According to a fairly frequent practice in Norman monuments, the lintel of the door is replaced by a lowered arch which is not relieved by any central trumeau. The tympanum was decorated with bas-reliefs representing the Virgin between two kneeling angels, mutilated in 1794.”
“The south side porch differs from the other only in its dimensions and in a more abundant decoration. On the side walls, the spandrels are decorated with elegant foliage like those of the nave triforium, but of a more advanced style. The portal is more decorated: rosettes and leafy cornices underline the tympanum which represented Christ in Majesty surrounded by the symbols of the four Evangelists.”
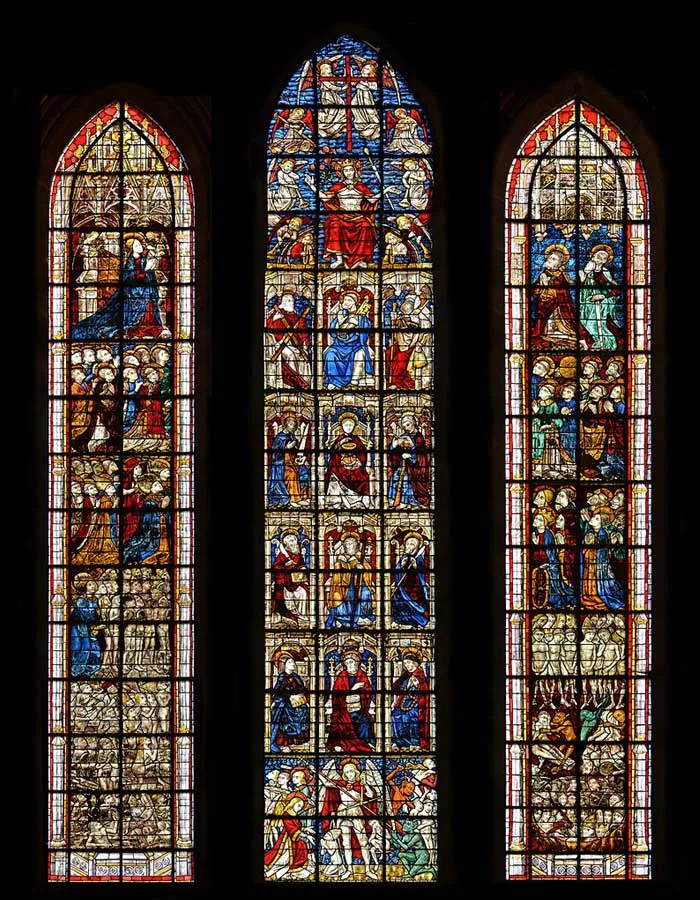
The Choir and its Ambulatories
“There is innovation in Coutances with a choir whose elevation is on two levels; the effect is immediate: the gracefulness of the large arcades joins the floor of the high windows which descend and absorb the floor of the triforium. “The master work, while removing the floor corresponding to the nave stands, maintains a circulation gallery, a corridor, connecting it to that of the nave with a few steps.” The pillars of the three spans straight have only one column rising to the vault instead of three in the nave.
“The first ambulatory takes up an elevation on three levels. Another particularity of Coutances: the second ambulatory and the seven radiating chapels of the bedside (with three sides and slightly overflowing) will be under the same covering and, outside, will be found under the same roof.” The spans of the hemicycle are much narrower and therefore their arches sharper, but what differs above all are the six supports, no longer formed of pillars with multiple small columns, but only of two strong twin but independent columns, with round abacus: one supports the vault of the sanctuary (choir).
“The height under the vault of the choir is 21.70 m as in the nave. However, the impression of height is accentuated by the fact that the floor of the ambulatory has been lowered by one meter in relation to the choir.” Thus the cathedral of Coutances leaves an impression of lightness and momentum”, rarely reached elsewhere (Rouen, Bourges, Bayeux, Caen). The two ambulatories rising to 13.20 m and 7.60 m only.
The high altar, in marble in the Louis XV style, is the work of the father and son Duparcs, finished in 1757.
One can only admire the elegant way of dressing the staircase turrets to make them an additional ornament in this false triforium reminiscent of that of the nave, surmounted by a passage without balustrade.
The Bells
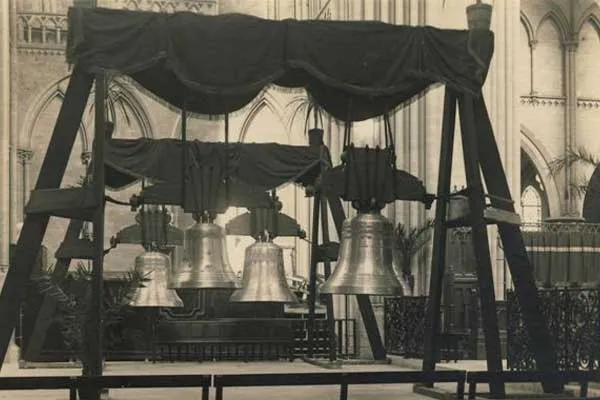
“On March 19, 1924, Saint Joseph’s Day had a special sparkle: the patron saint of the bishop was celebrated there, but also the 25 years of episcopate of His Grandeur, a “sumptuous” jubilee which was marked by the blessing of 4 new bells; their metal is that of a 2-tonne bell, cast under Mgr de Talaru de Chalmazel, damaged and which had to be broken up to bring it to Villedieu. According to the casting report, dated February 21, 1924, ½ ton of copper will be added. They are still in the north tower, where, for Father Lelgard, “they clink pitifully”!
“As of Saturday, they were suspended, under the dome: the supports were covered with red fabric surmounted by greenery and banners: they awaited the baptism”. The first bell receives the names of “Joseph, Charles, Louis”; the second bell receives the liturgical benediction in honor of St Michael, St John, SS Aubert and Pair, eminent pontiffs, the third in honor of Saint Lô, Saint Peter and Saint Romlaire, the fourth in honor of Saint Vital, Bx Hélye, Bx Auguste Chapdeleine, and Bse Marie-Madeleine Postel.
The first three give D, E, F sharp (a major third) and the fourth, a drone replica, gives “A” an octave higher. At the end of March 1924, the vicars general plan to use the surplus from the subscription for the bells, “for the pulpit of the cathedral”, the plans for which are entrusted to the government architect. According to Father Lelgard, the old 18th century pulpit, spared during the Revolution, was sold by the bishopric to an antique dealer in Bayeux: “it remained in storage for two decades until the day it was bought by the parish of Crépon (Calvados), after the war of 14-18″. She’s still there…”
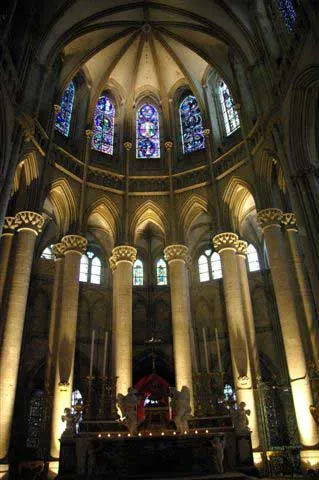
The Transept
“The transept belongs to the two construction campaigns: its western part was built at the same time as the nave, while all the rest dates from the second campaign, which occupies the second third of the 13th century. of the previous construction, in particular the piers of the crossing; finally, in the 14th century, major repairs took place on the southern crossing”. But the whole remains very homogeneous.
“The transepts, two bays deep, have the same three-storey elevation as the nave, except in the eastern part of the first bay, opening onto the great ambulatory, and having thereafter the same two-storey elevation as the choir.”
in the north arm of the transept , the depth seems less great than in the south, because a blind wall below the large windows hides the sacristy surmounted by the chapter house, but in fact the two transepts have the same dimension and the plan of the cathedral is indeed a cross. The large arcade which marks the entrance to the ambulatory is at the same height as the arcades of the choir, which eliminates a floor from there, that of the stands.
On the first level on the east side, an elegant tiered arcade surrounds an altar dedicated to Saints Sebastian and Roch framing Thomas of Canterbury. In the spandrel, a remarkable rose, sculpted in a recess, with a vegetal motif in the shape of a cross achieved to perfection like those of Mont-Saint-Michel. On the floor above we find the same layout with a three-lobed balustrade, trefoils in the spandrels, the same four-lobed frieze below, as in the nave. The circulation gallery, continues from west to east, passes here at the foot of the grisailles dear to the Cistercians and in front of a skylight,
The south arm of the transept is, in its elevation, comparable to the north arm but below the large glass roof, it differs a lot: firstly, a well with coping recalls the pilgrimages of the 11th and 12th centuries; 9 meters deep, its water has been considered miraculous for centuries. The Virgin conceived without sin was honored here long before the dogma of the Immaculate Conception (1854), and the altar on the east side is dedicated to her.
Behind the well, Monsignor Guérard had a sort of screened chapel built in which the relics of local saints are kept, with a list inscribed on the wall. The end of the transept, under the large bay of the Last Judgment, ends in a double arcade opening onto a chapel dedicated to St John the Evangelist, with an altar of the Sacred Heart in a seven-sided apsidiole, two of which are blind, as in St Etienne de Caen. This chapel contains modern stained glass windows, and the tombs of three bishops.
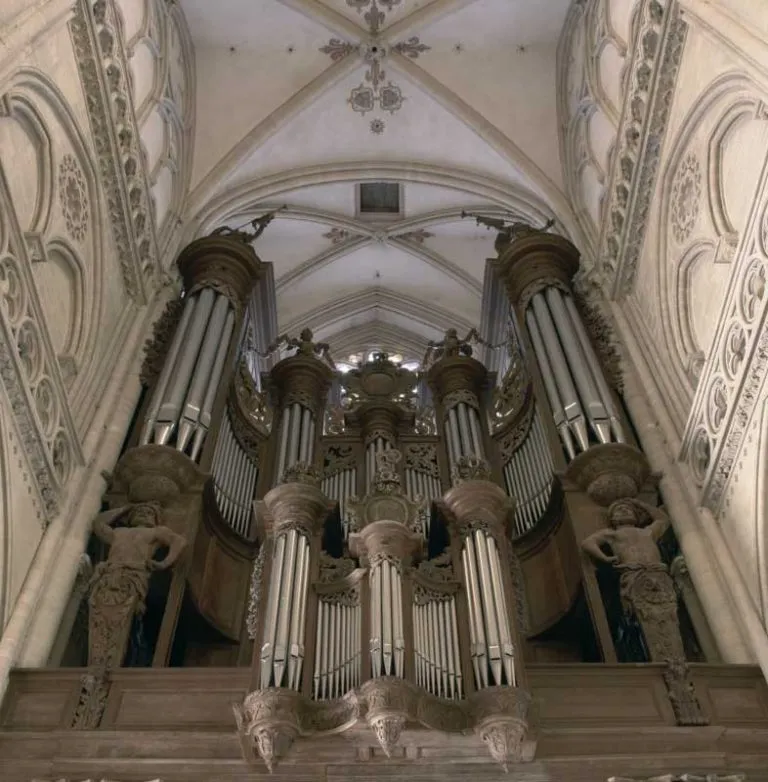
The Central Tower
The central tower or lantern tower already existed in the Romanesque cathedral, with the mission of lighting the building, which is a characteristic of Norman architecture in the Romanesque period: this was the case in Jumièges and, until 1566, in St Etienne de Caen before its collapse. In Coutances, we knew how to be far-sighted by reinforcing the western pillars (nave side) and by designing those to the east, flanked by very projecting small columns (34 per pillar) rising in a single jet to the vaults.
The base of the tower is the square batteries of the transept but, from the first level of the lantern, we pass to the octagon by building in each angle formed by the archivolts, a triangular “pendant” in corbelling, each course of which overhangs the previous one. Thus the central tower appears built “in the void”. It has three floors, only two of which are visible from the inside: on the first floor, a circulation gallery is provided between the wall and a skylight with sixteen arcades, two on each side, This gallery communicates on each face of the tower with an external staircase.
An elegant balcony, surmounting a cornice of alternating brackets, constitutes the support balustrade. On the second floor, a similar gallery runs at the base of sixteen tall windows separated by three-point arches, two per side, capped by the ribs of the ogival vault composed of sixteen triangular vaults, converging towards the central annular key pierced in its middle of an oculus.
We understand the reaction of Vauban who came to visit the cathedral: “it was a sublime madman who dared to throw such a monument into the air”. “This construction is of an elegance and harmony that put it at the forefront of the lantern towers of Normandy.” The passage from the square (human level) to the circle of the oculus (divine level) through the octagon (Christ) is very significant of the Christian faith.
The Exterior
The fronts of the braces are very simple. The projecting lower part comprises the sacristy to the north surmounted by the chapter house, and the chapel of Saint-Jean and its apsidioles to the south. Above the three lancets of the windows are framed by two blind bays and, on either side of an arcade surmounting them, two charming pinnacles, with two levels to the north and a single one to the south, sheltering the top of a spiral staircase, of octagonal plan, are crowned with a stone arrow of the same form but higher in the south.
The central tower seen from the outside is already described on the “apse” page. Its four corner pinnacles serve to reinforce by their weight the passage from the square plan to the octagon, and at the same time contain spiral staircases: note the elegance of the long blind arcade which decorates each face. The old people of Coutance still call this tower the dome or “the lead” because the cover of its roof was made of this material and redone identically after the war since the bombardments of June 1944 had set it on fire.
Feast Day - 9th July
Annual Feast Day of Our Lady of Coutances celebrated on 9th July.
Mass Time
Sundays
Church Visiting Time
Contact Info
1 Rue du Puits Notre Dame,
50200 Coutances, France.
Phone No.
Tel : +33 2 33 45 00 41
Accommodations
How to reach the Cathedral
Aérodrome de Granville Airport in Bréville-sur-Mer, France is the nearby Airport to the Cathedral.
Gare de Coutances Train Station in Coutances, France is the nearby Train Station to the Cathedral.

