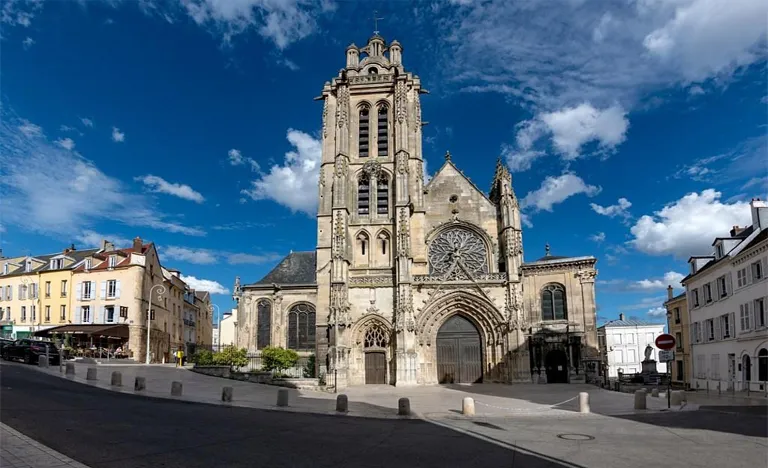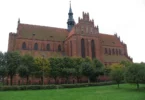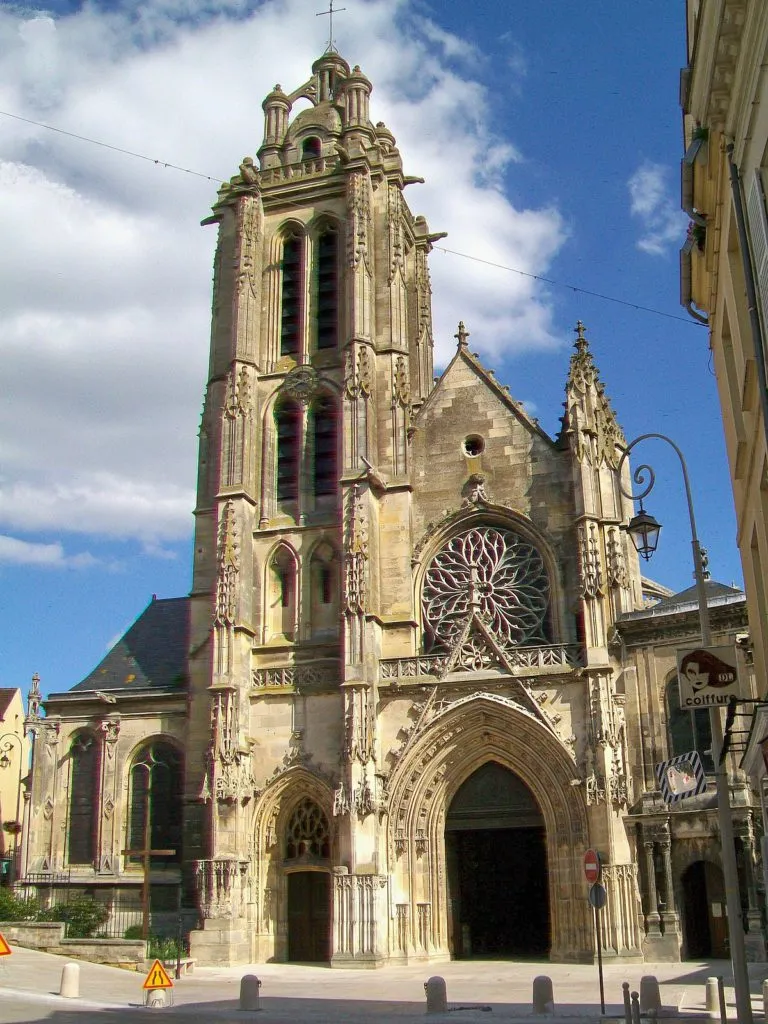
Introduction
Pontoise Cathedral (French: Cathédrale Saint-Maclou de Pontoise) is a Roman Catholic church located in the town of Pontoise, on the outskirts of Val d’Oise in Paris, France. The cathedral, dedicated to Saint Malo (Saint Maclou), has been the episcopal seat of the Diocese of Pontoise since its creation in 1966. Saint-Maclou Church is arguably one of the most striking churches in Rouen and a Flamboyant specimen of its period in France. It stands in the heart of the old town of Rouen, surrounded by picturesque old Norman half-timbered houses. It was formerly a parish church. The cathedral has been a monument historique since 1840.
Construction began in the 12th century on the site of an ancient chapel of Saint Eustace and the building was enlarged and completed in the 15th and 16th centuries. Thus the central and eastern parts of the cathedral are 12th century, while the tower and the central portal are in the Flamboyant style. There are Renaissance additions flanking the central structure, and a north portal of the same period.
The Church of Saint-Maclou is a Roman Catholic Church in Rouen, France, named after the Saint Malo, which is considered one of the best examples of the Flamboyant style of Gothic architecture in France. Saint-Maclou, along with Rouen Cathedral, the Palais de Justice (also Flamboyant), and the Church of St. Ouen, form a famous ensemble of significant Gothic buildings in Rouen. Its spire reaches a height of 83 meters.
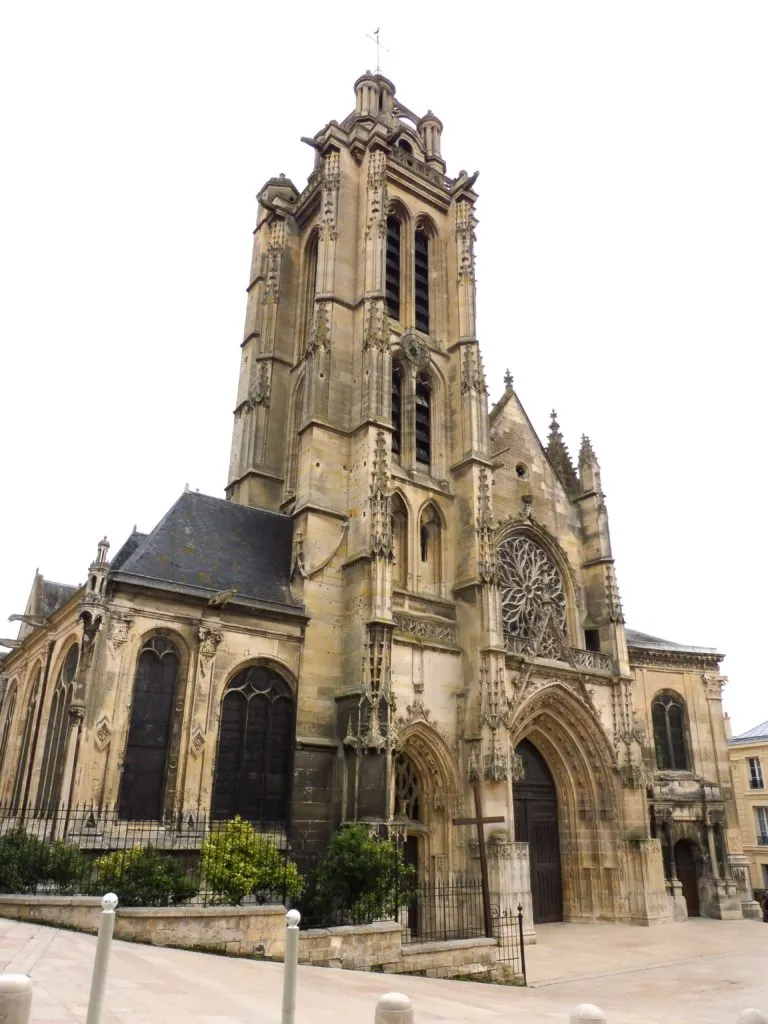
The church is dedicated to Saint-Maclou (c.520-621), one of the seven founder saints of Brittany. He gave its name to the city of Saint-Malo in Brittany and is also known as Saint-Malo or Maclovious.
As early of the 10th century there was an oratory on the site of the church. When Rouen became a larger city, the Dukes of Normandy decided to build a church in one of the busiest part of town. Under the reign of Saint-Louis, Saint-Maclou became a parish church.
When part of the sanctuary collapsed in the 13th century it was decided to rebuild the church. The English, who were at that time still militantly Catholic, determined to rebuild the shrine they had destroyed. It was partly finished when the French reconquered the territory. They finished the rebuilding in 1484.
The construction work was led by Pierre Robin between 1436 and 1517. Inaugurated on the 25th June 1521 by Cardinal Georges II of Ambroise, archbishop of Rouen, it was one of the finest examples of Flamboyant Gothic style in the kingdom.
In 1530, the lantern tower built at the crossing of the transept was crowned by a 37 metre tall wooden spire covered with gilded lead. During the years of 1580 and 1650, when the plague was destroying the country, people flocked to Our Lady of Pontoise and the danger was averted.
In 1585 the church was destroyed again by the English; Each time the statue was saved and returned; the last time by a man who bid on it at an auction and kept it in his garden until the troubled days were over. The church was rebuilt in 1800 and a century later was still extant; the yearly thanksgiving procession for Our Lady’s protection from the plague was held annually. Replicas of the statue were placed over many doorways of the city after the plague of 1640, and some are still there.
The structure was partially destroyed in 1706 by a storm and definitely taken out in 1791.During the French Revolution, the church was closed in 1793 and welcomed a weapon factory. It became a religious sanctuary again in 1802.
The present-day spire was added between 1868 and 1870 by architect Jacques-Eugène Barthélémy. Surmounted by a rooster, the neo-Gothic structure set on the lantern tower reaches a height of 83 metres.
The church was greatly damaged during World War Two particularly in the choir. The restoration works lasted from the 1950s to 1965. The church suffered from the degradations of humidity, frost and pollution which led to a second period of restoration from 1975 to 1980. The lantern tower was restored from 2002 to 2005 and the western façade from 2011 to 2013.The Saint-Maclou church was listed as a historic monument in 1840.
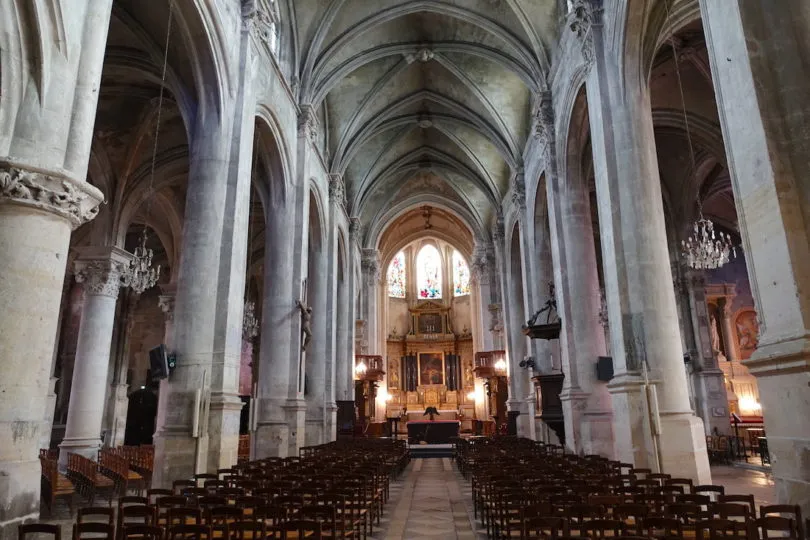
The Church of St. Maclou is located Rouen, France. The Church is still standing today and is open to the public free of charge and is still in excellent condition. The Church was built between 1435-1514 (Matthews, Platt, and Noble). The architects of the St. Maclou are Jean Goujon and Pierre Roing (Janberg). The Master Masons of the Church are Oudin de Mantes, Pierre Gringoire, Ambroise Harel, and Simon Lenoir (Janberg). The Saint Maclou was built in the Late Gothic Style of the Flamboyant Style, named for the flame-like effects of its appearance (Matthews, Platt, and Noble).
The Church of Saint Maclou has five openings, as opposed to the usual three, that fan out into a semicircular front (Matthews, Platt, and Noble). It’s vertical and narrowing appearance is why it is termed to be in the Flamboyant style, it has the appearance of a burning fire.
Churches built in the Flamboyant and Late Gothic Styles had facades that were embroidered with elaborate decorations that obscured the structural components of the building. Churches of this style were also known to have sky piercing spires that led into the heavens.
The interior of the St. Maclou is also very impressive. The octagonal choir is larger than most and has four radiating chapels that branch off of the ambulatory. The main emphasis goes along with the classic style; it has a three-story elevation of an arcade, triforium, and clerestory. One of the most famous aspects of the Church is the Western Facade; it has no towers but has a five gabled porch with flying buttresses above the aisles that is attached to the western wall featuring a rose window.
With the towering spires and vaulted ceilings, it gives the appearance of reaching for the Heavens. Also, the high and pointed arches add to the effect of an even higher height. The use of the Flamboyant Style, when combined with the pointed arches, really draws the eye upwards to the highest spire. If architects of those days were to have made the ceilings lower or the spires shorter, the Gothic Style Churches would not hold the awe-inspiring reactions that they still draw today.
The West front stands on a picturesque square named after the architect who added the stone spire of the lantern tower in the 1860s: Place Barthélémy. The North side of Saint-Maclou is bordered by the rue de Martainville with picturesque old Norman half-timbered houses.
The West front of the church does not have towers as it is tradition in Gothic architecture. Instead, it terminates in a fine porch of pentagonal form: five gabled porches are arranged in a semi-circle under a rose window and a pyramid-like succession of triangular lines.
The beautiful doors date from the Renaissance era (16th century) and represent the Baptism of Jesus (main porch), the Good Shepherd (right porch) and the Virgin Mary (left porch). The space above a portal within the arch is referred to as the tympanum. Typically, the tympanum is filled with sculpture of a scene alluding to Heaven and Hell. The tympanum of the main entrance of the Church of Saint Maclou displays Christ standing with his hands held out to people surrounding him, those to his right heading for Heaven and those to his left heading for the fiery pits of Hell.
The tympanum of the main porch depicts the Last Judgement. This message, commonly depicted during the Gothic period, was designed to scare and evoke emotion from the public. The architectural plan of the church of Saint-Maclou includes radiating chapels. Saint-Maclou, like most Gothic churches, had many exterior stone statues;
Most inside statues disappeared during the French revolution. Nevertheless, the chapels inside had kept their wooden furniture and decorations made in the 18th century, but most of them were destroyed during the allied bombings in 1944. The church was partly damaged by the falling of two bombs. Concerning the Renaissance outside doors with their carvings and the Renaissance organ, they escaped destruction both during the French revolution and the Second World War.
In its place, master mason Pierre Robin created a basilica style church with four radiating chapels around an octagonal choir. The decoration of the church is macabre, beckoning back to the church’s grim past rooted in the Black Death pandemic. The transept is non-projecting complete with piers that support the above lantern tower. The choir is rather large in size for the structure and has two bays and four radiating chapels that branch off from the ambulatory. Overall, the plan places its emphasis on the transept which is midway between the choir and the nave. Saint-Maclou has the classic three-story elevation of an arcade, triforium, and clerestory. The famous western facade is towerless with five gabled porches with flying buttresses above the aisles that are attached to the western wall featuring a rose window
Statue of Our Lady of Pontoise
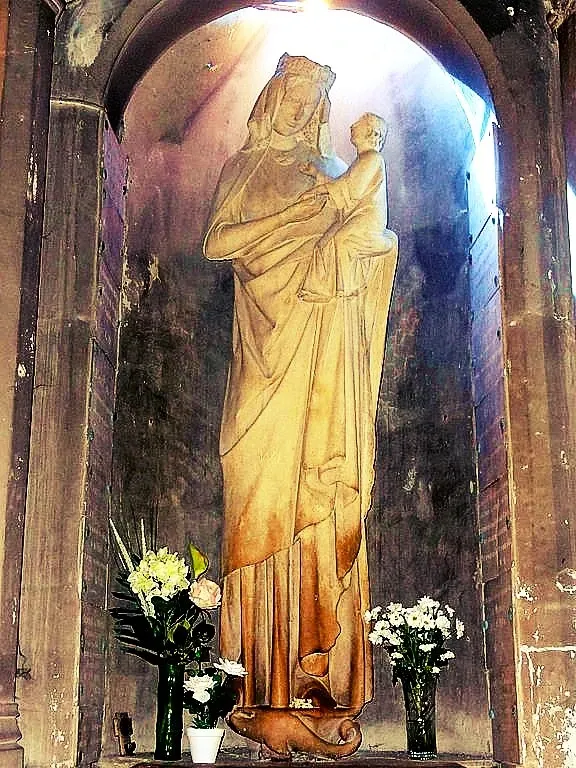
The statue of Our Lady of Pontoise is of marble, and stands over 6 feet in height. The Madonna wears a short veil and a dress with long tight sleeves. Our Lady’s face is framed by her hair. The Divine Child lays His hands on an orb that His mother holds in her hand.
The statue was, according to tradition, carved by a pious youth in the quarry at Blangis, near Abbeville and brought to Pontoise. In 1226 the Archbishop of Rouen dedicated a chapel there, and in 1249 it was made a parish church, and the statue was placed outside, over the main entrance. The church was visited by the saint-king, Louis IX; though it did not figure greatly in history until after 1431 when it was destroyed by the English.
The Lantern Tower
The lantern tower surmounted by a 19th century spire is in accordance with the Norman tradition of having a lantern tower at the crossing of the transept between the nave and the choir.
The Renaissance Fountain
A fountain dating from the Renaissance era has been set up against the wall of the church at the corner of the Place Barthélémy and the Rue Martainville. It is bears some resemblance with another famous fountain: the Manneken Pis in Brussels.
Patrons
The patrons of Saint-Maclou were of the wealthy merchant class that had experienced an immense social and economic growth during the fourteenth and fifteenth centuries. The family most closely associated with the rebuilding of the church was the Dufour family. The patrons were responsible for the selection of the master mason, Pierre Robin, as well as for part of the overall style of the church. The Dufours and others are cited as being the impetus behind the similarities between Saint-Maclou and Rouen Cathedral.
Annual Feast Day
Annual Feast Day – 28th December.
The annual feast day of Church of Saint Maclou Pontoise, France is celebrated on 28th December of each year.
Mass Timing
Contact Info
53 Rue de l’Hôtel de ville,
95300 Pontoise,
France
Phone No.
Phone: +32 4 360 02 24
Accommodations
How to reach the Sanctuary
Airways
The nearest airport to Church of Saint Maclou Pontoise, France is Pontoise – Cormeilles Aerodrome which is just 93.4 kilometre away from the church.
Railways
The nearest railway station to Church of Saint Maclou Pontoise, France is Pontoise which is just 850 metre away from the church.

