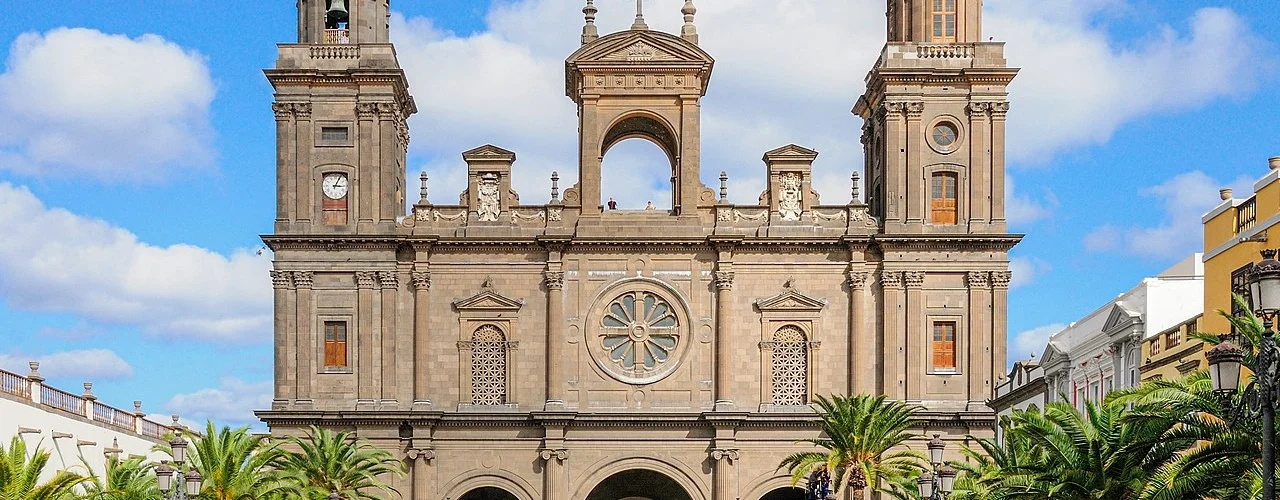Introduction
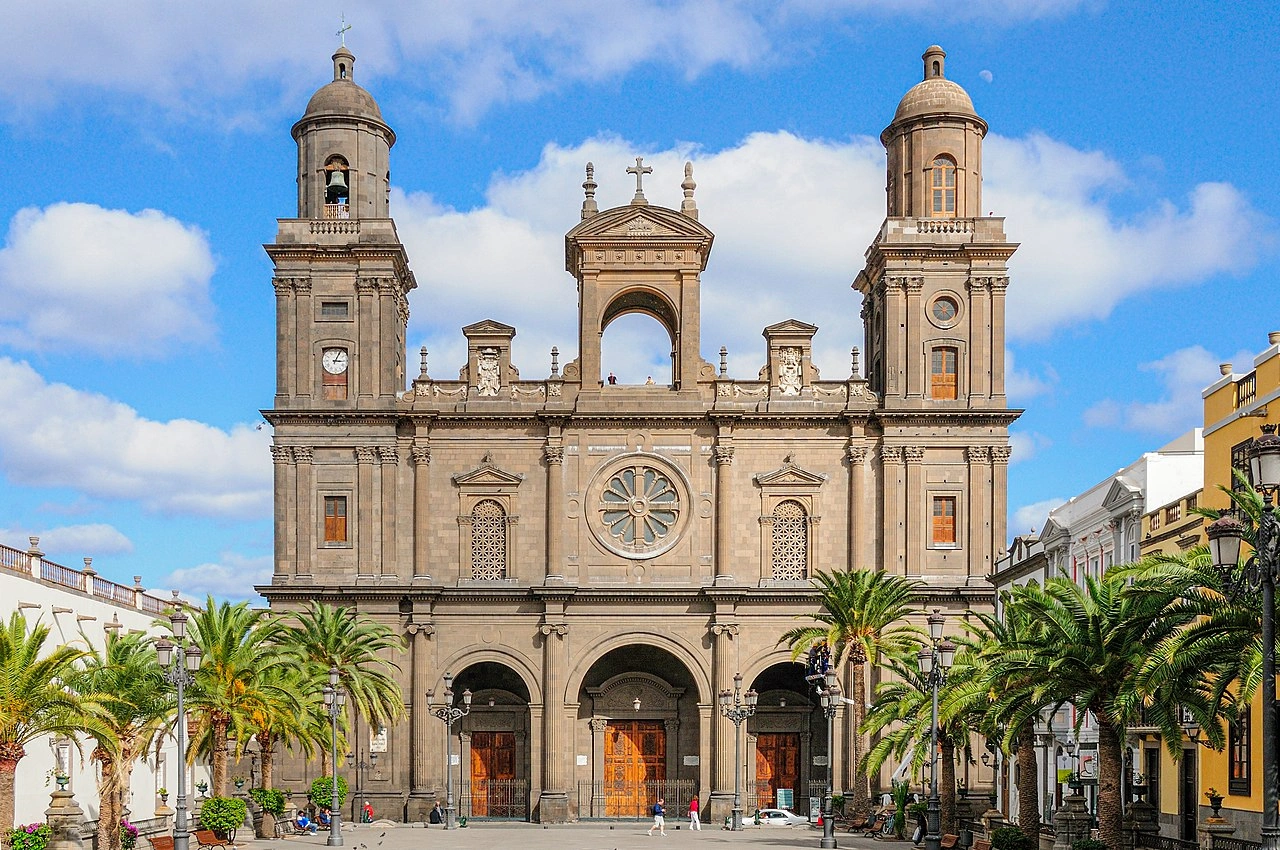
The Cathedral of Santa Ana, also known as the Holy Cathedral-Basilica of the Canary Islands or the Cathedral of Las Palmas de Gran Canaria, stands as one of the most significant landmarks of religious and historical heritage in the Canary Islands. Located in the heart of Las Palmas, the capital of Gran Canaria, the cathedral is nestled within the historic Vegueta district, adjacent to the Plaza Mayor of Santa Ana—one of the city’s most emblematic public spaces. Serving as the episcopal seat of the Roman Catholic Diocese of Canarias, the Cathedral of Santa Ana plays a central role in the spiritual life of the region. Its importance extends beyond its ecclesiastical function; the cathedral is widely regarded as the most prominent example of Canarian religious architecture. A harmonious blend of Gothic, Renaissance, and Neoclassical styles, the structure reflects centuries of architectural evolution and cultural influence. The dedication of the cathedral is solemnly celebrated each year on November 26, a date that marks its enduring legacy within the religious calendar of the Canary Islands. As both a place of worship and a cultural monument, the Cathedral of Santa Ana continues to be a vital symbol of faith, history, and identity for the people of Gran Canaria and visitors alike.

The Cathedral of Santa Ana, one of the most iconic religious and architectural landmarks in the Canary Islands, has a rich and layered history that spans more than five centuries. Its construction marked a defining moment in the development of Las Palmas and the wider religious landscape of the Canaries.
Early Construction (1500–1570)
The construction of the present cathedral began in the year 1500 during the episcopate of Fray Diego de Muros, the third Bishop of Las Palmas and formerly the Dean of Santiago. The project was originally entrusted to the architect Don Diego Montaude, who is widely credited with the cathedral’s initial design. Following Montaude’s tenure, Juan de Palacio took over the architectural responsibilities, continuing the work laid out by his predecessor. After decades of construction, the cathedral saw its first liturgical use on the eve of the Feast of Corpus Christi in 1570. This milestone occurred under the leadership of Fray Juan de Alzolares, the fourteenth Bishop of Las Palmas. At this point, while the building was sufficiently complete to serve its religious function, much of the structure was still to be refined or expanded upon in the centuries that followed.
18th-Century Renovation and Expansion
Significant developments occurred during the 18th century when the cathedral underwent a major phase of reconstruction and refurbishment. This era of renewal was initiated by a bishop who, managing a substantial tithe surplus, decided to invest in the improvement of the cathedral. The project was directed by Dean Don Gerónimo Roos, who played a key administrative role in overseeing the works. The architect responsible for this transformation was Don Diego Nicolás Eduardo. His plans for the cathedral introduced new stylistic and structural elements, modernizing the appearance of the building while respecting its original character. Eduardo’s architectural designs were submitted to the Royal Academy of Fine Arts of San Fernando in Madrid for approval. The original plans were retained by the Academy, while copies were returned to Las Palmas to guide the ongoing construction.
Ecclesiastical Significance and Later Developments
For centuries, the Cathedral of Santa Ana held a unique position as the only cathedral in the entire Canary Islands. This changed in 1819 with the establishment of the Roman Catholic Diocese of San Cristóbal de La Laguna. This new diocese, headquartered in La Laguna Cathedral on the island of Tenerife, was created to serve the ecclesiastical needs of the province of Santa Cruz de Tenerife, thereby dividing religious authority between the two dioceses. Despite this shift, the Cathedral of Santa Ana has retained its prominent role as the mother church of the Diocese of Canarias, continuing to serve as a center of religious life and cultural heritage for Gran Canaria and the eastern islands of the archipelago. Its long and complex history stands as a testament to the enduring significance of the Catholic Church in the Canaries and the resilience of its architectural legacy.
Architecture of Cathedral of St. Ann, Las Palmas de Gran Canaria, Spain
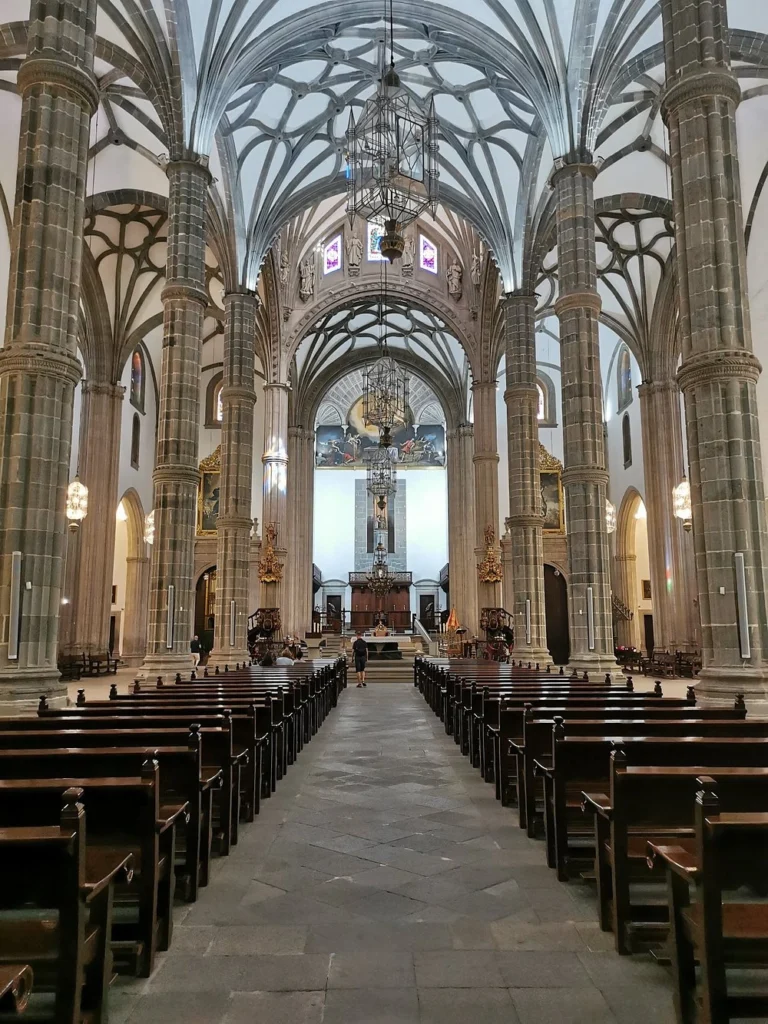
Architectural style : Gothic architecture, Romanesque architecture, Moorish architecture.
Burials: José de Viera y Clavijo
The Cathedral of Santa Ana stands as a remarkable architectural achievement, notable for its complex stylistic evolution and intricate internal structure. Originally conceived in the Gothic Pointed style, the cathedral integrates various elements from different periods, reflecting centuries of construction, reconstruction, and adaptation. The result is a building that is both historically rich and architecturally unique, blending Gothic and Renaissance forms with Neoclassical influences.
Interior Layout and Structural Design
The internal layout of the cathedral is composed of a central nave flanked by double aisles, forming a plan of remarkable depth and spatial complexity. The structure includes pseudo-transepts with eastern aisles and a sanctuary. The four bays to the west of the crossing are part of the original Gothic construction, where the primary aisles rise to the same height as the nave, while the secondary aisles are lower and used for chapels. A clerestory runs along the wall separating the primary and secondary aisles, allowing light to illuminate the lofty central space. Between the aisles are pointed arches, typical of Gothic architecture, creating an atmosphere of verticality and light.
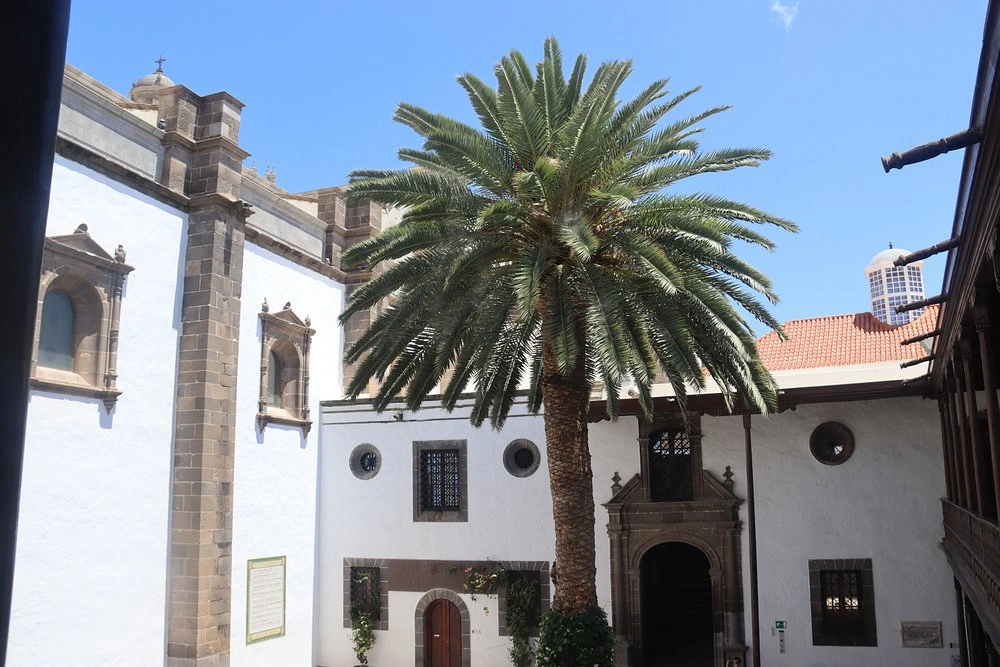
Palm Tree-Inspired Piers and Vaulting
One of the most distinctive features of the interior is the design of the piers, which are crafted to resemble palm trees. These piers stand on a bold square base and evolve through a transformation of geometric shapes: square to octagon, then to a circle. Deeply cut classicizing mouldings rise into circular shafts decorated with bold mouldings, including banded cable designs, ball-flowers, and downward-pointing chevrons. These shafts lack capitals and rise directly into horizontal fillets from which the vaulting ribs emerge, reminiscent of palm fronds spreading from a trunk. The vaulting itself is sexpartite, a complex ribbed structure that enhances the Gothic aesthetic of the original bays. The architectural unity in these features is most clearly expressed in the isolated central shafts, while the responds (half-columns embedded into walls) vary in treatment, often appearing in more traditional Gothic forms.
18th-Century Extensions and Classical Modifications
East of the original bays lies the work of 18th-century architect Diego Nicolás Eduardo. His intervention was marked by a desire to unify the cathedral’s disparate styles into a cohesive whole. This part of the building includes the crossing and pseudo-transepts, which reach the same height as the nave and primary aisles, though they do not extend laterally beyond the secondary aisles. Here, the architectural language shifts toward Classical, with semi-circular arches and shell-work enrichments. A second, pointed arch above the main arches supports a vaulted ciborium—Classical in external appearance but Gothic internally. The space is further articulated by three windows set above each arch, flanked by statues, enhancing the theatricality of the crossing. The sanctuary includes one additional bay and lacks aisles, creating a more intimate focal point. Attached to the eastern end are the sacristy and pantheon, which interrupt the architectural continuity, giving the cathedral an asymmetrical termination.
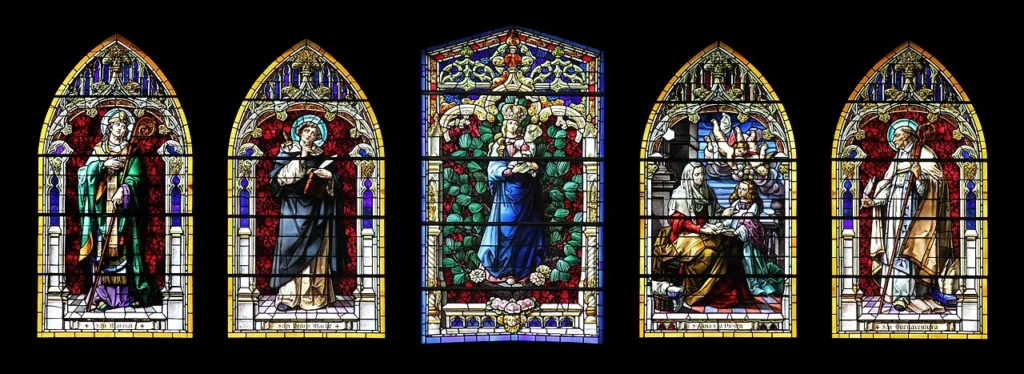
Windows, Chapels, and Furnishings
The aisle windows are mostly broad, single-light pointed openings. However, many have been altered or obscured over time, particularly in the secondary aisles which have been converted into chapels. In some areas, original piers have been removed or replaced with Corinthian columns, disrupting the Gothic unity. The two ambons (pulpits) near the easternmost piers of the crossing are among the notable liturgical fittings. One of the most famous interior features is the crucifix sculpture by José Luján Pérez (1793), housed in the Capitol Room, considered a masterpiece of Canarian religious art.
Exterior Features and Towers
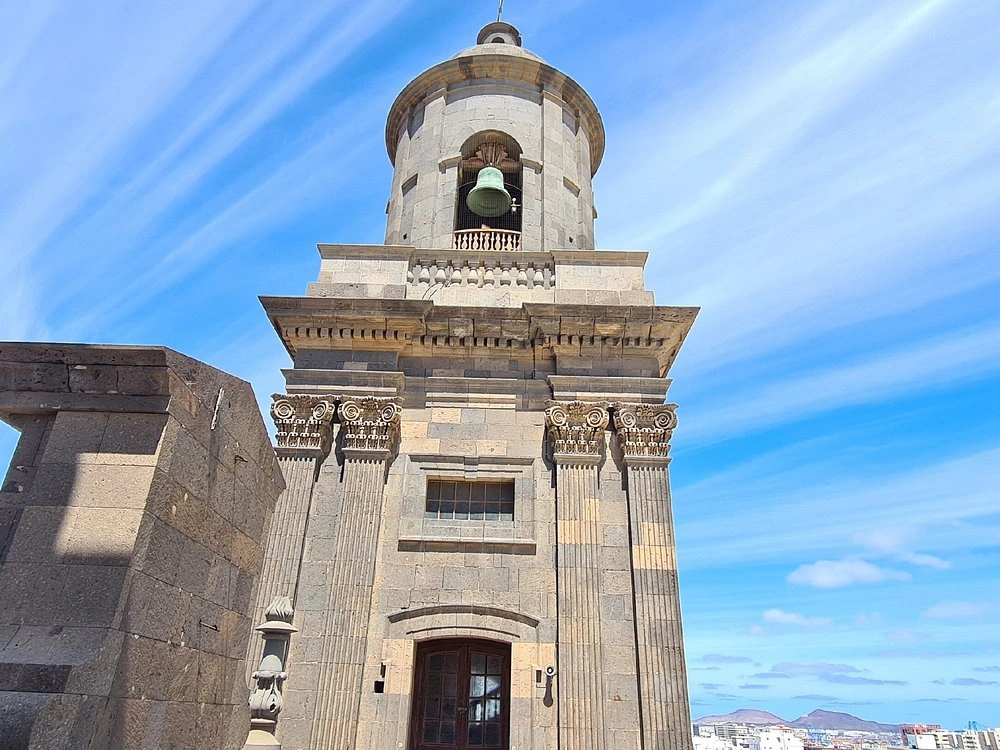
Eduardo aimed to encase the entire exterior in a Classical skin to harmonize it with the new internal design. While only partially completed, this work includes a Classical-style eastern facade with tall columns and grand recesses. The western facade, envisioned as a Corinthian arcade with flanking bell towers (campaniles), remains incomplete. Only one of the campaniles was built, while the original Gothic-Romanesque western facade is partially visible behind the newer construction. The Romanesque-style towers are octagonal and reminiscent of similar structures in Teror. They rise in six stages and include arcaded bell openings and a pyramidal cap, evoking Norman and Pisan influences.
Decorative Details and Artistic Elements
The Cathedral of Santa Ana showcases a rich tapestry of decorative and artistic features that reflect its layered architectural history. In the original Gothic bays, pointed arches and sexpartite ribbed vaulting dominate, while later additions by Diego Nicolás Eduardo introduce Classical influences, such as shell motifs and ornate moldings. The clerestory windows are intricately detailed with three-order moldings and pointed arches, and below them, recessed niches evoke the presence of a Gothic triforium. One of the standout elements is the rose window located in the western gable of the nave, which retains the delicate grace of Gothic design despite subsequent modifications throughout the building. At the crossing, the dome—or cimborium—is more subdued in appearance and was ultimately left incomplete, lacking the grandeur typical of cathedral domes. The interior also features significant sculptural elements, including a towering figure of St. Christopher in the westernmost chapel of the south aisle. Adjacent to this area, a door opens to a semi-Moorish wooden cloister, offering access to the upper-level library and chapter house. In the sacristy, visitors can admire a remarkable 40-square-foot stone floor, meticulously jointed and laid without visible structural supports—an engineering feat often cited as one of Eduardo’s most brilliant innovations. Together, these elements contribute to the cathedral’s rich visual and spiritual identity, blending Gothic austerity with Baroque and Classical refinement.
Treasury and Liturgical Artifacts
The Cathedral of Santa Ana houses a distinguished collection of liturgical artifacts and ecclesiastical treasures that reflect its historical significance and artistic richness. Among these is a pax of Italian enamel, a rare and finely crafted devotional object that highlights the cathedral’s connection to broader European artistic traditions. Suspended in the capilla mayor is an exquisite Genoese silver lamp, a gift from Bishop Ximenes (1605–1690), which adds both historical value and ornamental splendor to the sanctuary. The main altar and credence table are adorned with silver frontals, one of which features a heraldic arrangement of three large salvers, showcasing detailed craftsmanship and ceremonial symbolism. Another notable piece is the paschal candle, a towering structure approximately 15 feet (4.6 meters) tall, positioned prominently on the north side of the altar—its size and placement emphasizing its liturgical importance during Easter celebrations. Enhancing the sanctity and visual grandeur of the sanctuary is a crimson velvet baldachin that drapes above the high altar, creating a richly textured and regal focal point within the sacred space. These elements together underscore the cathedral’s role not only as a house of worship but also as a repository of religious art and tradition.
Feast Day
Feast Day : 26 November
The Cathedral of St. Ann (Santa Ana) in Las Palmas de Gran Canaria, Spain, celebrates its feast day on November 26, which commemorates the dedication of the cathedral itself. This date is distinct from the universal feast day of Saint Anne, the cathedral’s patron saint, which is celebrated on July 26. While July 26 honors Saint Anne’s role in Christian tradition, November 26 is a special local celebration marking the cathedral’s consecration and holds great significance for the community in Las Palmas.
Church Mass Timing
Monday to Friday : 8:45 AM
Saturday to Sunday : 10:00 AM , 12:00 PM , 1:00 PM , 7:00 PM
Church Opening Time:
Monday to Friday : 10:00 am – 6:00 pm.
Saturday to Sunday : 10:00 am – 4:00 pm.
Contact Info
Address : Cathedral of St. Ann
Plaza Santa Ana, C. Obispo Codina, 13, 35001 Las Palmas de Gran Canaria, Las Palmas, Spain.
Phone : +34 928 33 14 30
Accommodations
Connectivities
Airway
Cathedral of St. Ann, Las Palmas de Gran Canaria, Spain, to Gran Canaria Airport, distance 19 min (20.8 km) via GC-1.
Railway
Cathedral of St. Ann, Las Palmas de Gran Canaria, Spain, to Vic Plaça de l’Estació, distance between 6 min (1.6 km) via Passeig d’En Pep Ventura.

