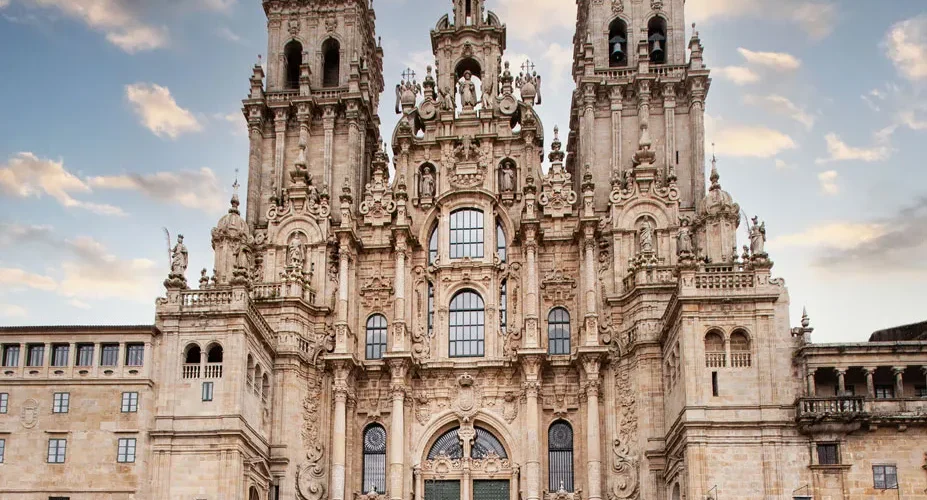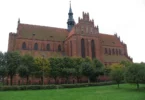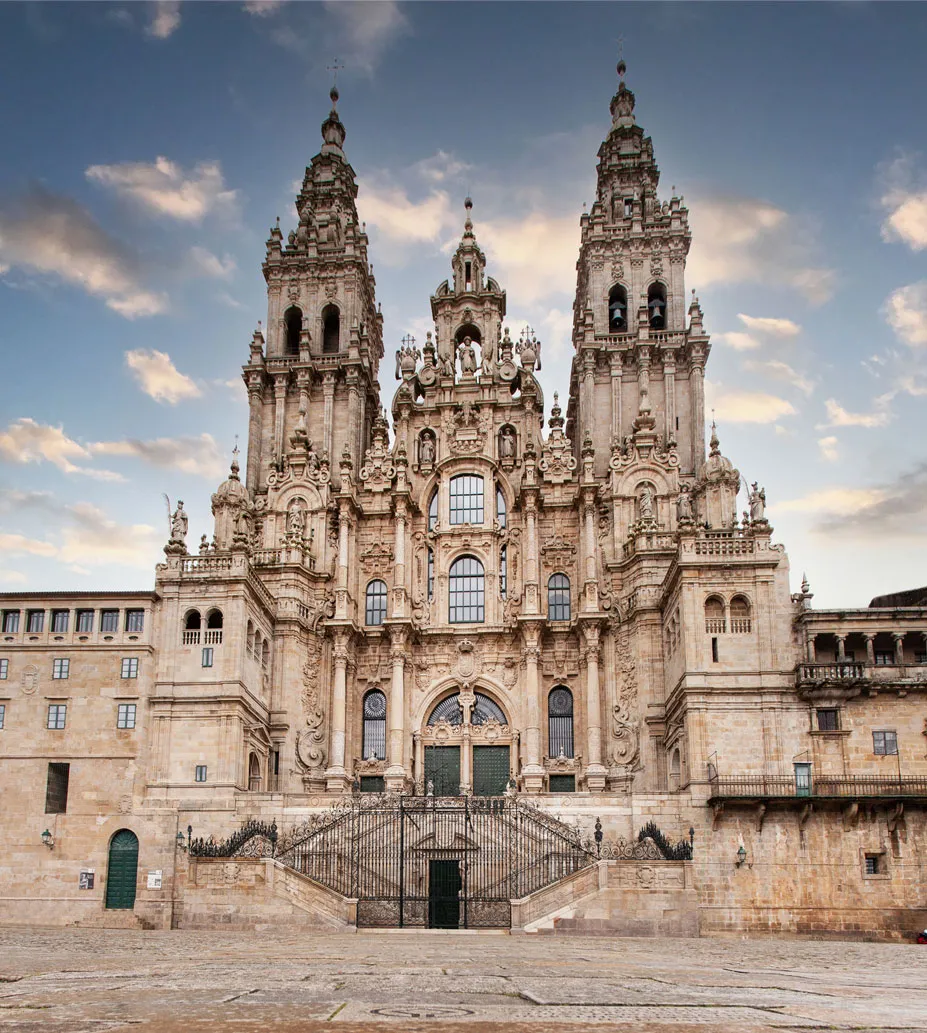
Introduction
The Santiago de Compostela Arch cathedral Basilica (Spanish and Galician: Catedral Basílica de Santiago de Compostela) is part of the Metropolitan Archdiocese of Santiago de Compostela and is an integral component of the Santiago de Compostela World Heritage Site in Galicia, Spain. The cathedral is the reputed burial place of Saint James the Great, one of the apostles of Jesus Christ. It is also among the remaining churches in the world built over the tomb of an apostle, the other ones being St Peter’s Basilica in Vatican City, St Thomas Cathedral Basilica in Chennai, India and Basilica of St. John in Izmir, Turkey.
The archcathedral basilica has historically been a place of pilgrimage on the Way of St James since the Early Middle Ages and marks the traditional end of the pilgrimage route. The building is a Romanesque structure, with later Gothic and Baroque additions.
Santiago de Compostela holds a profound historical and spiritual significance as one of the most important pilgrimage destinations in the world. According to tradition, after the martyrdom of St. James the Apostle in Jerusalem, his remains were miraculously transported to Galicia in Spain. Lost for centuries, they were rediscovered in the 9th century by a hermit named Pelagius. Bishop Teodomiro of Iria Flavia confirmed the discovery, and King Alfonso II ordered the construction of a chapel, marking the birth of what would become the Santiago de Compostela pilgrimage. Over the following centuries, Santiago de Compostela grew in importance, attracting pilgrims from across Europe and becoming a symbol of faith and cultural exchange. In 1075, during the reign of Alfonso VI and under the direction of Archbishop Diego de Peláez, construction began on the Romanesque cathedral. This monumental project continued through the efforts of Archbishop Diego Gelmírez and others, resulting in the magnificent structure that stands today.
The Santiago de Compostela Cathedral, built predominantly in granite, showcases a blend of Romanesque, Gothic, and Baroque architectural styles. It houses the revered relics of St. James beneath its soaring spires and is adorned with intricate sculptures, including the renowned Pórtico da Gloria crafted by Master Mateo in the 12th century. Designated a Historic-Artistic Monument in 1986, the cathedral remains a testament to the enduring spiritual significance of pilgrimage. Santiago de Compostela continues to welcome pilgrims from all walks of life, offering them not just a journey of faith but an exploration of history, art, and cultural heritage that spans over a thousand years.
According to the legend, the apostle Saint James the Great brought Christianity to the Iberian Peninsula. However, in Acts 12 it is written that James was killed on order of Herod in Jerusalem. According to legend, the tomb in Santiago was rediscovered in AD 814 by Pelagius the Hermit, after he witnessed strange lights in the night sky above the Libredon forest. Bishop Theodomirus of Iria recognized this as a miracle and informed king Alfonso II of Asturias and Galicia (791–842). The king ordered the construction of a chapel on the site. Legend has it that the king was the first pilgrim to this shrine. This was followed by the first church in AD 829 and then in AD 899 by a pre-Romanesque church, ordered by king Alfonso III of León, which caused the gradual development of this major place of pilgrimage.
In 997 the early church was reduced to ashes by Al-Mansur Ibn Abi Aamir (938–1002), army commander of the caliph of Córdoba. St James’ tomb and relics were left undisturbed. The gates and the bells, carried by local Christian captives to Córdoba, were added to the Aljama Mosque. When Córdoba was taken by king Ferdinand III of Castile in 1236, these same gates and bells were then transported by Muslim captives to Toledo, to be inserted in the Cathedral of Saint Mary of Toledo.
Construction of the present cathedral began in 1075 under the reign of Alfonso VI of Castile (1040–1109) and the patronage of bishop Diego Peláez. It was built according to the same plan as the monastic brick church of Saint Sernin in Toulouse, probably the greatest Romanesque edifice in France. It was built mostly in granite. Construction was halted several times and, according to the Liber Sancti Iacobi, the last stone was laid in 1122. But by then, the construction of the cathedral was certainly not finished. The cathedral was consecrated in 1211 in the presence of king Alfonso IX of Leon.
According to the Codex Calixtinus the architects were “Bernard the elder, a wonderful master”, his assistants Robertus Galperinus and, later possibly, “Esteban, master of the cathedral works”. In the last stage “Bernard, the younger” was finishing the building, while Galperinus was in charge of the coordination. He also constructed a monumental fountain in front of the north portal in 1122. The city became an episcopal see in 1075 and the church its cathedral. Due to its growing importance as a place of pilgrimage, it was raised to an archiepiscopal see by Pope Callixtus II in 1120. A university was added in 1495.
It has been proposed that the peculiar lantern towers of several churches in the Duero valley (Zamora, Plasencia, Toro, Évora) were inspired by the Romanesque dome of Santiago, substituted by a Gothic one in the 15th century. The cathedral was expanded and embellished with additions in the 16th, 17th and 18th centuries.
The Cathedral of Santiago de Compostela: A Pilgrimage Center and Architectural Marvel
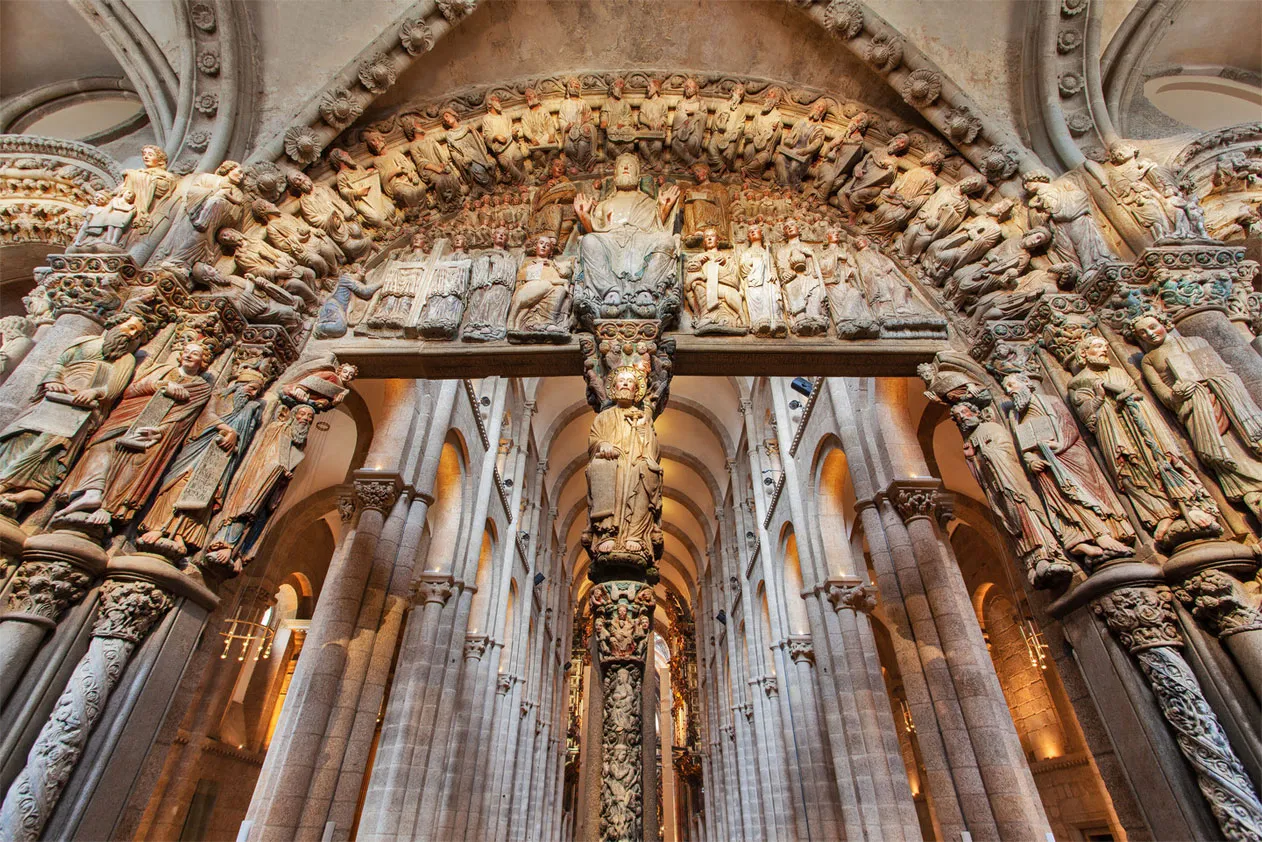
Architects: Fernando de Casas Novoa, Maestro Esteban, Bernard the Elder, Robertus Galperinus, Bernard the Younger
Architectural styles: Gothic architecture, Romanesque architecture, Baroque architecture, Spanish Gothic architecture
Santiago de Compostela Cathedral stands as a premier destination for pilgrims and a masterpiece of architectural splendor, drawing visitors from around the globe. While preserving its medieval structure and Romanesque essence, the cathedral has been enhanced with Gothic and Baroque features over time, culminating in the revered monument seen today. In the 9th century, the discovery of St. James’s remains by a shepherd led to the construction of a small chapel, dating variously between 813 and 830. As the number of worshippers grew, a larger church was built but was later destroyed. Bishop San Pedro de Mezonzo rebuilt the church in 1003 in a pre-Romanesque style, and by 1075, construction of the current cathedral was underway, coinciding with the height of pilgrimages.
In the 12th century, Mestre Mateo created the Pórtico da Gloria, a masterpiece of Romanesque sculpture adorned with 200 biblical figures, adorning the western facade of the cathedral.The cathedral itself is primarily Romanesque in structure, with subsequent additions introducing both Gothic and Baroque elements. Constructed of granite masonry with slate roofs, it features a Latin cross ground plan with a longitudinal arm and transept in three aisles. An ambulatory surrounds the sanctuary, and a tribune runs along its perimeter, while side chapels are meticulously arranged throughout. Located in Santiago’s historic district, each side of the cathedral faces a street or square. The renowned Obradoiro square facade, completed in Baroque style by Fernando de Casas Novoa in 1740, features the celebrated Pórtico da Gloria as its main entrance, inviting pilgrims and visitors to marvel at its rich cultural and spiritual heritage.
Exterior of the cathedral
Each of the façades along with their adjoining squares constitute a large urban square. The Baroque façade of the Praza do Obradoiro square was completed by Fernando de Casas Novoa in 1740. Also in baroque style is the Acibecharía façade by Ferro Caaveiro and Fernández Sarela, later modified by Ventura Rodríguez. The Pratarías façade, built by the Master Esteban in 1103, and most importantly the Pórtico da Gloria, an early work of Romanesque sculpture, were completed by Master Mateo in 1188.
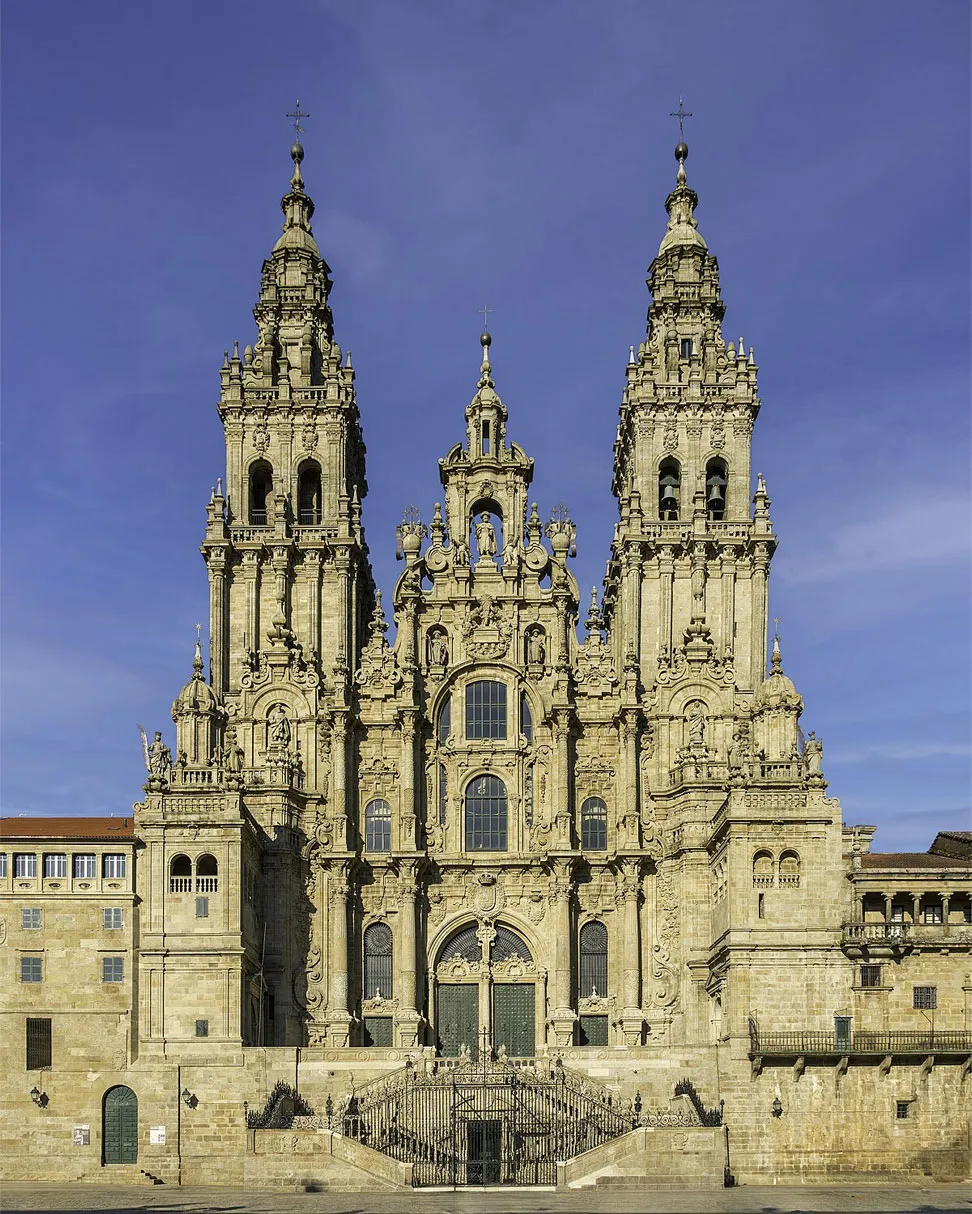
Façade
The Obradoiro square, facing the façade, evokes the workshop (Galician: obradoiro) of stonemasons who toiled on the square during the cathedral’s construction. Over the centuries, the façade and towers, including the Pórtico da Gloria, underwent numerous renovations to shield them from weather damage. In the 18th century, the current Baroque façade, designed by Fernando de Casas Novoa, was erected. It features expansive glazed windows that illuminate the ancient Romanesque façade situated between the Bell and Ratchet Towers. Central to this structure is St. James, flanked by his disciples Athanasius and Theodore, all depicted as pilgrims. At the same level, an urn symbolizing the discovered tomb and a star representing lights seen by Hermit Pelagius float amid angels and clouds. The right tower portrays Mary Salome, St. James’s mother, while the left tower depicts his father, Zebedee. The balustrade on the left features St. Susanna and St. John, and the one on the right displays St. Barbara and James the Less.
The entrance to the façade is through the Maximilian Staircase, crafted in the 17th century by Ginés Martínez in Renaissance style, inspired by Giacomo Vignola’s design at Palazzo Farnese. This diamond-shaped staircase encircles the entrance to the 12th century Romanesque crypt of Master Mateo, known as the “Old Cathedral.” The sculptures at the staircase’s base, attributed to Maximilian of Austria, bear a connection to the Battle of Clavijo. A covered narthex spans between the Obradoiro façade and the old Romanesque portal, renowned as the Pórtico da Gloria. This façade holds significant symbolic value for both the cathedral and Santiago de Compostela city, even gracing the reverse of Spanish euro coins. The southern transept façade, known as the Silverware (Pratarías in Galician), remains the sole preserved Romanesque façade within the cathedral. Constructed between 1103 and 1117, it incorporates elements from various cathedral sections over subsequent years. Bound by the cathedral and cloister, the square also features the Casa do Cabido. This structure includes two entrance doors adorned with archivolts and historical tympanums supported by eleven columns, featuring figures of twelve prophets and apostles. The central frieze depicts Christ amid diverse characters and scenes, with additional figures from the Stone choir of Master Mateo added in the late 19th century. The façade’s original iconographic layout was altered in the 18th century with the inclusion of numerous images recovered from the dismantled Acibecharía façade. Notable features include a central medallion depicting the Eternal Father or Transfiguration, surrounded by angels heralding the Final Judgment.
Bell Towers
The early towers in the main façade of the cathedral were Romanesque (current façade of the Obradoiro). They are called the Torre das Campás, which is situated on the side of the Epistle (right) and Torre da Carraca, to the side of the Gospel (left). The two have a height of between 75 and 80 metres. The first part of the tower was built in the 12th century, but in the 15th century several modifications were made and King Louis XI of France donated in 1483 the two largest of the thirteen bells. Due to a tilt that was detected in its structure between the 16th and 17th centuries, the towers had to be reinforced with buttresses, between 1667 and 1670. The towers housing the bells were made by José de la Peña de Toro (1614–1676) in a baroque style, and completed by Domingo de Andrade. The architecture of the towers has a great effect in perspective with its vertical lines and the sequencing of its floors.
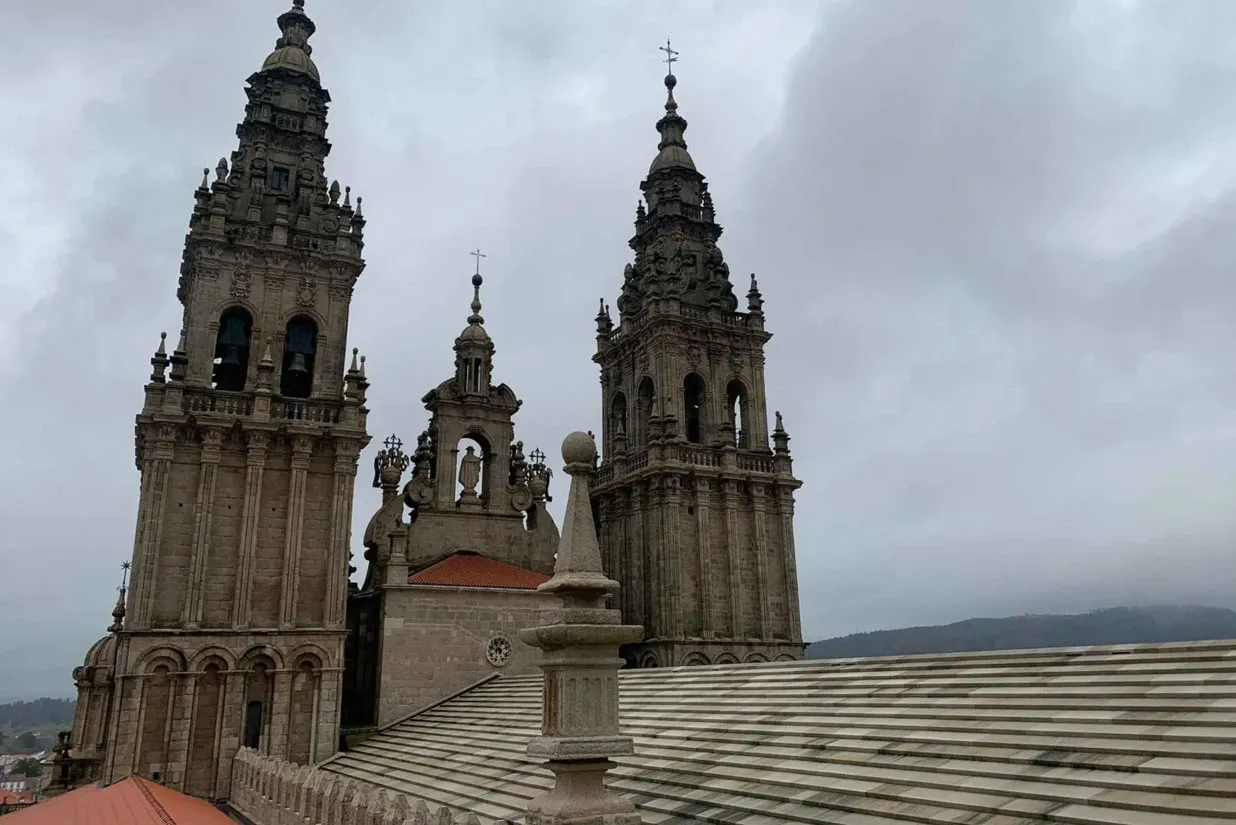
North Tower or da Carraca
It is located to the left of the façade del Obradoiro, and was built – like its partner – on the opposite side of an earlier tower of the Romanesque period. It was designed by Fernando de Casas Novoa in 1738, imitating the bell towers by Peña de Toro and Domingo de Andrade in the 17th century: baroque decorations adorned all kinds of ornamentation that provided a unifying architecture across the façade.
Clock Tower, Torre da Trindade or Berenguela
The Clock Tower, known as Torre da Trindade or Berenguela, stands at the junction of Pratarías Square and Quintana Square. According to tradition, its construction was believed to have commenced in 1316 at the behest of Archbishop Rodrigo del Padrón for defensive purposes. After his death, Archbishop Bérenger de Landore continued its development, although these dates are debated by some scholars. Domingo de Andrade, appointed the cathedral’s chief architect, extended the tower between 1676 and 1680, adding two additional floors. This expansion integrated various architectural elements, culminating in a harmonious and ornamental design featuring a pyramid-shaped crown and a lantern adorned with four perpetually lit bulbs, soaring to a height of 75 meters (246 feet).
In 1833, clocks were installed on each side of the tower under the supervision of Andrés Antelo, commissioned by Archbishop Rafael de Vélez. The clock mechanism includes two bells: Berenguela, which strikes the hours, and a smaller bell that chimes the quarter hours. Cast in 1729 by Güemes Sampedro, Berenguela measures 255 cm (100 inches) in diameter and 215 cm (85 inches) in height, weighing approximately 9,600 kg (21,200 lbs). The smaller bell, with a diameter of 147 cm (58 inches) and a height of 150 cm (59 inches), weighs 1,839 kg (4,054 lbs). Both original bells developed cracks, necessitating their replacement. The current replicas, crafted by the Eijsbouts foundry in Asten, Netherlands, in 1989, were installed in the cathedral in February 1990.
During a Jacobean Holy Year, pilgrims have the privilege of entering the cathedral through the holy door (Porta Santa) to receive a plenary indulgence. Throughout the holy year, the lantern atop Berenguela Tower remains illuminated year-round; otherwise, it remains unlit. This beacon of light serves as a guide for pilgrims making their way to the cathedral during these sacred periods.
Interior
The cathedral is 97 m (318 ft) long and 22 m (72 ft) high. It preserves its original, barrel-vaulted, cruciform, Romanesque interior. It consists of a nave, two lateral aisles, a wide transept, and a choir with radiating chapels. Compared with many other important churches, the interior of this cathedral gives a first impression of austerity until one enters further and sees the magnificent organ and the exuberance of the choir. It is the largest Romanesque church in Spain and one of the largest in Europe.
Portico of Glory
The Portico of Glory (“Pórtico da Gloria” in Galician) at the Cathedral of Santiago de Compostela is a Romanesque masterpiece crafted by Master Mateo and his workshop, commissioned by King Ferdinand II of León. Completed in 1188, the date was inscribed on a stone placed within the cathedral, alongside the installation of the lintels on the portico. Finalizing the entire three-part structure lasted until 1211, coinciding with the consecration of the temple in the presence of King Alfonso IX of León.
The portico features three round arches corresponding to the cathedral’s three naves, supported by robust piers with pilasters. The central arch, twice as wide as the others, is adorned with a tympanum and divided by a central column—known as a mullion—bearing a depiction of Saint James. Vertically, the lower section showcases column bases embellished with fantastical animals, the middle part displays columns adorned with statues of the Apostles, and the upper portion supports the arches crowning the three doorways. The sculptures are rich in iconographic symbolism drawn from the Book of Revelation and the Old Testament.
Tympanum
The tympanum’s composition draws from John the Evangelist’s description of Christ in Revelation (Chapter 1, verses 1-18). At the center is Christ Pantocrator, depicted in Majesty with visible wounds on his hands and feet from crucifixion. Surrounding Christ are the tetramorph and the four Evangelists: St. John with the eagle at the top left, St. Luke with the ox below him, St. Matthew depicted above with the tax collector’s hood, and St. Mark with the lion below him.
Flanking the Evangelists, behind Mark and Luke, stand four angels on each side, each holding symbols of Christ’s Passion, such as the cross and crown of thorns (on the left), and the lance and four nails (on the right). Another angel holds the column of flagellation and the vessel associated with Pontius Pilate’s proclamation of innocence. Above these angels are two large groups of forty blessed souls. In the archivolt of the central tympanum, the elders of the Apocalypse are seated, each with a musical instrument, evoking a scene of celestial praise.
Mullion
In the mullion, Saint James is depicted seated with a pilgrim’s staff, symbolizing his role as the patron of the basilica. He holds a scroll bearing the words “Misit me Dominus” (the Lord sent me). Above his head, a column with a capital illustrates the temptations of Christ. On three sides facing the interior of the temple, two kneeling angels are shown in prayer. At the base of the saint, another capital features representations of the Holy Trinity. Below Saint James, there is a depiction of the tree of Jesse, representing the genealogy of Jesus Christ from Jesse, the father of King David—a significant iconographic first in the Iberian Peninsula.
The column rests on a base adorned with a figure with a beard to his chest, possibly an image of Noah, and two lions. At the foot of the central column, inside and facing the main altar of the cathedral, there is a kneeling figure of Master Mateo himself, holding a sign that reads “Architectus.” This figure, known as Santo dos Croques, became famous through a tradition where students once tapped their heads against it for wisdom—a practice later adopted by pilgrims. However, measures are now being taken to limit access to preserve the work, which has suffered deterioration over time.
Jambs
In the columns of the central and side doors of the portico, various figures are depicted, including apostles, prophets, and other characters identifiable by their iconographic attributes. Each figure is crowned with a capital adorned with motifs of animals and human heads surrounded by foliage. The names of these figures are often inscribed on the books or scrolls they hold in their hands.
The four pillars supporting the portico rest on sturdy bases featuring groups of animals and bearded human heads. According to some historians, these figures symbolize demons and signify the burden of glory (represented by the portico) suppressing sin. Alternatively, other interpretations view them apocalyptically, representing war, famine, and death (depicted by the beasts), juxtaposed with human wisdom (symbolized by the elderly heads) as the means to overcome these challenges.
Side doors
The arch of the right door of the portico depicts the Last Judgment. Its double archivolt is split into two sections by two heads, often interpreted differently by scholars. Some identify these heads as Archangel Michael and Christ, while others suggest they represent Christ as Judge and an angel, or possibly God the Father and God the Son. To the right of these heads, Hell is portrayed with monstrous figures (demons) tormenting and dragging the souls of the damned. On the left side, Heaven is depicted with the elect, including angels with children symbolizing the saved souls.
The arch of the left door illustrates scenes from the Old Testament, focusing on the righteous awaiting the Savior. In the center of the first archivolt, God the Creator blesses the pilgrim and holds the Book of Eternal Truth. To his right are figures like Adam (naked), Abraham (with a raised index finger), and Jacob, possibly accompanied by Noah (the new father of humanity after the Flood) and Esau or Isaac and Judah. To the left of God are figures such as Eve, Moses, Aaron, King David, and Solomon. The second archivolt features ten small figures representing the twelve tribes of Israel at the top.
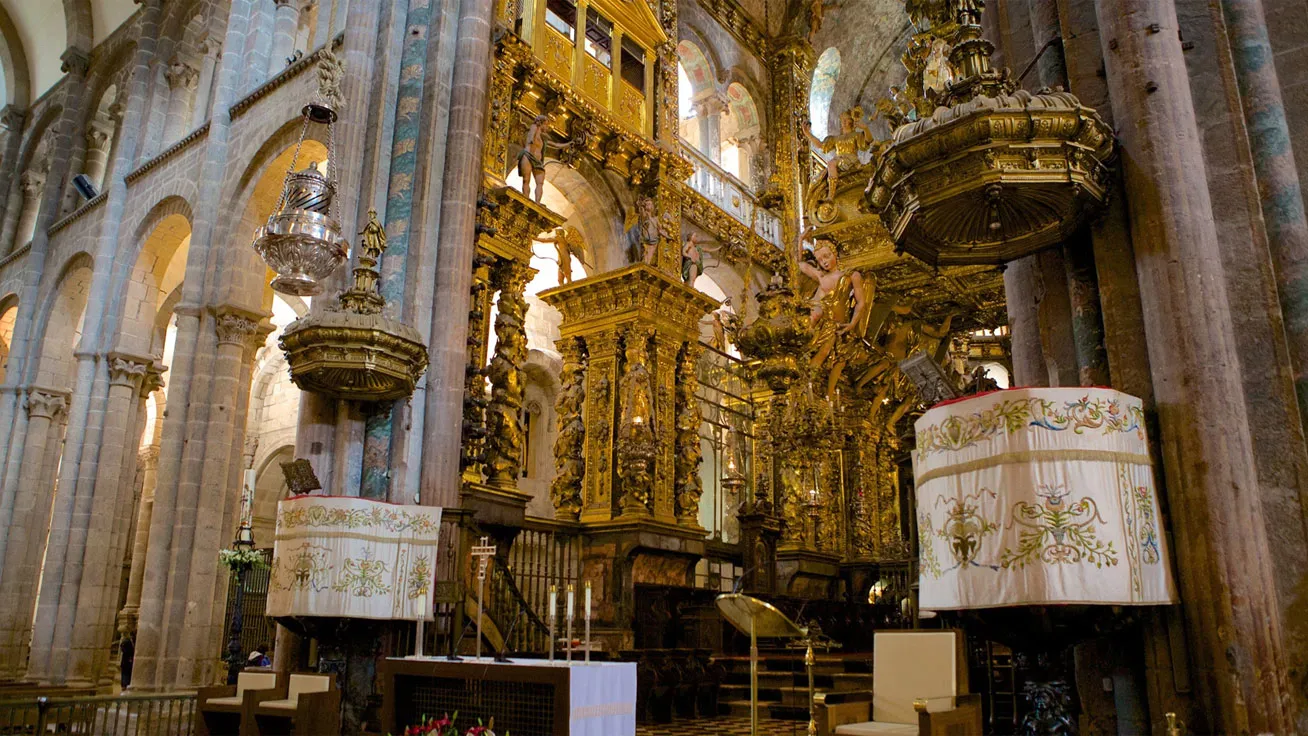
The Nave
The cathedral features a barrel-vaulted nave and groin-vaulted aisles spanning eleven bays, with a wide transept extending across six bays. Each clustered pier is flanked by semi-columns; three support the cross vaults of the side aisles and the truss of the arched vaults, while the fourth reaches up to the vault’s spring. Above the side aisles, illuminated galleries run at a striking height around the church. The choir, encompassed by an ambulatory and five radiating chapels, spans three bays. Round windows pierce the vault of the apse, creating a clerestory. The choir exhibits remarkable exuberance within its Romanesque context. Above the main altar, an enormous baldachin houses a lavishly adorned statue of Saint James from the 13th century, accessible to pilgrims who can kiss the saint’s mantle via a narrow passage behind the altar.
Noteworthy in the choir aisle are the lattice work and the vault of the Mondragon chapel (1521). The radiating chapels serve as a treasury of paintings, altarpieces, reliquaries, and sculptures collected over the centuries. Particularly significant is the Chapel of the Reliquary (Galician: Capela do Relicario), housing a gold crucifix dating back to 874, believed to contain a fragment of the True Cross.
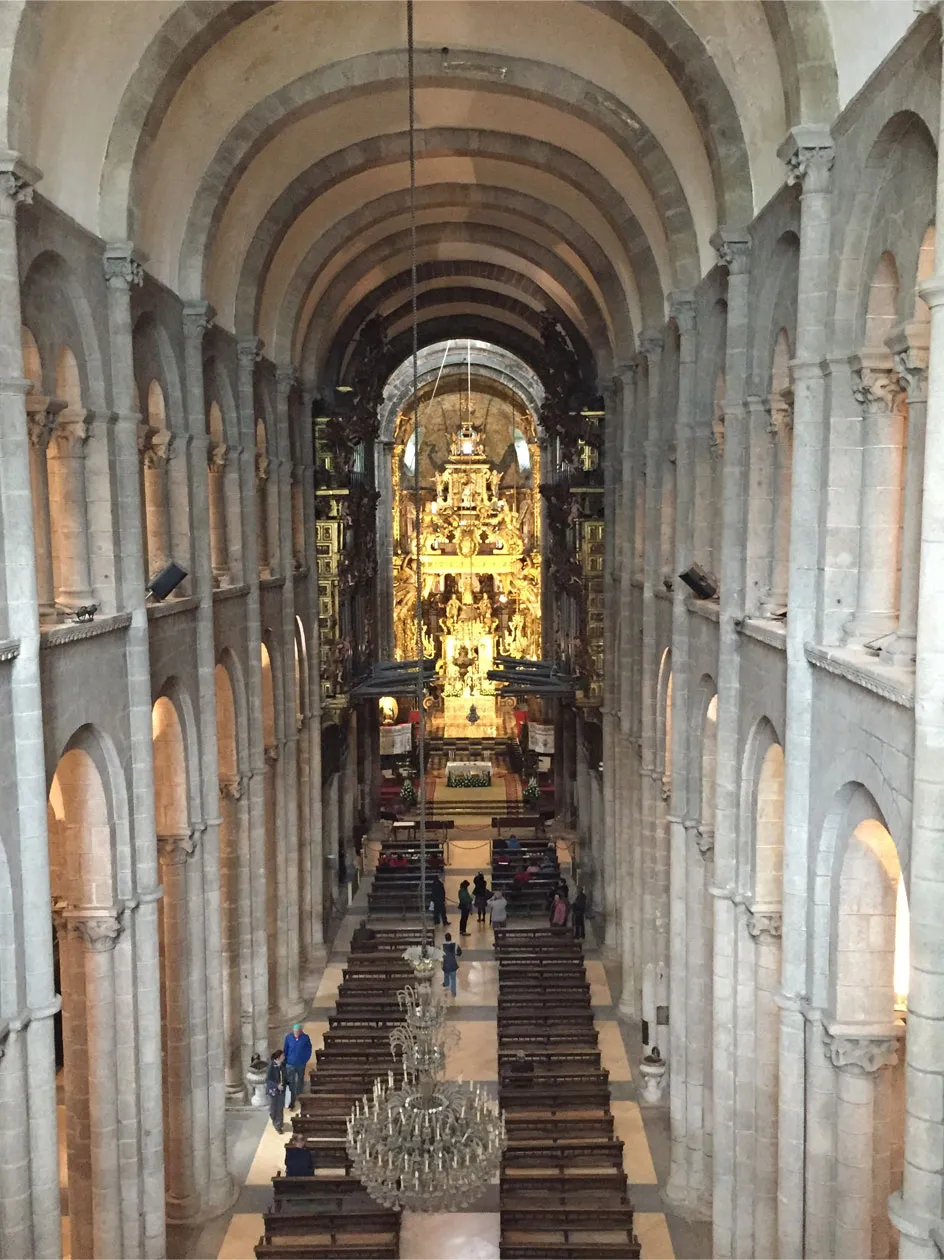
Crypt
The crypt, below the main altar, shows the substructure of the 9th-century church. This was the final destination of the pilgrims. The crypt houses the relics of Saint James and two of his disciples: Saint Theodorus and Saint Athanasius. The silver reliquary (by José Losada, 1886) was put in the crypt at the end of the 19th century, after authentication of the relics by Pope Leo XIII in 1884. Throughout the course of time, the burial place of the saint had been almost forgotten. Because of regular Dutch and English incursions, the relics had been transferred in 1589 from their place under the main altar to a safer place. They were rediscovered in January 1879.
Botafumeiro
A dome above the crossing contains the pulley mechanism to swing the “Botafumeiro”, which is a famous thurible found in this church. It was created by the goldsmith José Losada in 1851. The Santiago de Compostela Botafumeiro is the largest censer in the world, weighing 80 kg (180 lb) and measuring 1.60 m (5.2 ft) in height. It is normally on exhibition in the library of the cathedral, but during certain important religious holidays it is attached to the pulley mechanism, filled with 40 kg (88 lb) of charcoal and incense. In the Jubilee Years (whenever St James’s Day falls on a Sunday) the Botafumeiro is also used in all the Pilgrims’ Masses. Eight red-robed tiraboleiros pull the ropes and bring it into a swinging motion almost to the roof of the transept, reaching speeds of 80 km/h (50 mph) and dispensing thick clouds of incense.
Porta Santa: The Holy Door
The Holy Door, also called Porta Santa or Puerta del Perdón, was built in the 16th century at the entrance of Praza da Quintana. It is a unique entryway that is exclusively opened during Holy Years, known as Ano Xacobeo, granting pilgrims direct access to the crypt where Saint James’ tomb is located beneath the Main Altar. Traditionally, the Holy Door is ceremonially opened on the 31st of December preceding the Holy Year, marking the beginning of a significant pilgrimage period.
The Cloister of Santiago Cathedral
The construction of the cloister of Santiago Cathedral, initiated in 1521 under the direction of Archbishop Alonso III of Vilaseca, was a significant undertaking aimed at revitalizing and enhancing the cathedral complex. The cloister was built over a gallery that had been damaged during popular uprisings in the 15th century, and it underwent several phases under different architects. Initially overseen by architect Juan de Álava, the project later passed through the hands of prominent architects such as Rodrigo Gil de Hontañón, Juan de Herrera, and Gaspar de Arce. Despite the involvement of multiple architects, the cloister retains a remarkable unity in its design and structure.
The cloister is organized into four wings, each featuring wide arcades that create a sense of spaciousness and openness. These arcades are covered with starred vaults, a feature that seamlessly integrates with the medieval origins of the cathedral. The design reflects a blend of late Gothic and Renaissance styles, showcasing the evolving architectural tastes and techniques of the period. Throughout its construction and subsequent modifications by various architects, the cloister of Santiago Cathedral has remained a testament to architectural continuity and adaptation over centuries. It stands as a significant architectural and historical component within the broader context of the cathedral complex, contributing to its overall aesthetic and spiritual significance.
Tomb of the Apostle St. James
The Tomb of the Apostle St. James is situated within the Cathedral of Santiago de Compostela, housed in a crypt beneath the Main Altar. This sacred site is visited by pilgrims from around the world, drawn to venerate the remains of St. James along with those of his disciples, Saint Athanasius and Saint Theodore, which are preserved in a silver urn. These relics hold profound religious and historical significance, making Santiago de Compostela one of the most important pilgrimage destinations globally. The pilgrimage to the tomb of St. James has been a spiritual journey for Christians since the Middle Ages, symbolizing faith, devotion, and a quest for spiritual renewal.
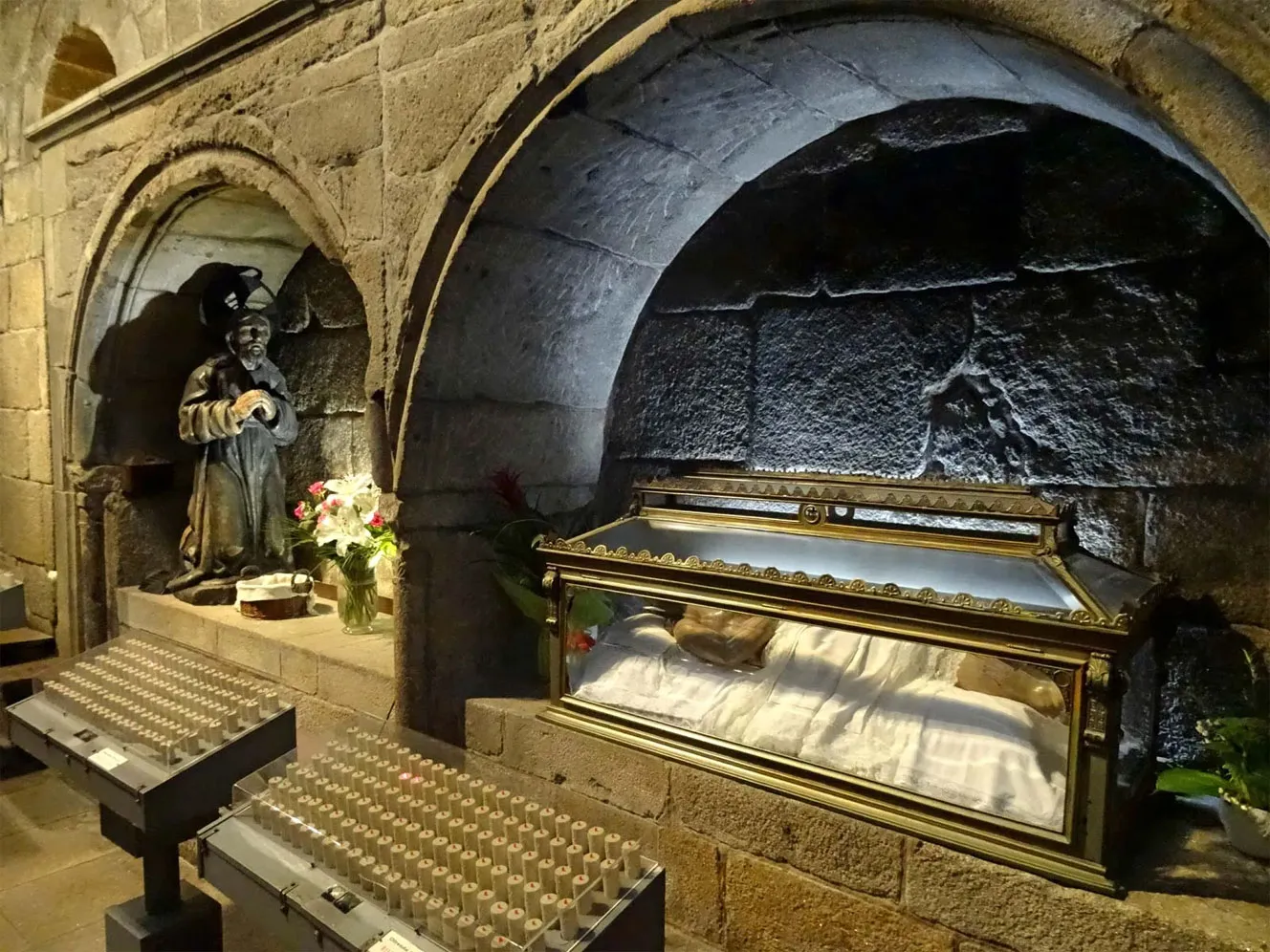
The Apostle Santiago
The Apostle James the Greater is one of the twelve disciples of Jesus Christ. Brother of John the Evangelist, he is the son of Zebedee and Mary Salome. Together with Peter and John, he belongs to the group of the three privileged disciples who were admitted by Jesus to the important moments of his life, such as his agony in the Garden of Gethsemane and the event of the Transfiguration. According to the Acts of the Apostles, James was the first Apostle to be martyred, beheaded by order of Herod Agrippa around the year 43 in Jerusalem. Tradition relates how his body was transported by sea to Galician lands, being buried in a forest, where the Cathedral stands today.
Below, you can find further information on the history and cult of the Apostle Santiago with this extract from “Iacobus”, the catalogue of the exhibition of the same name, which was held at the Cathedral of Santiago in 2013. Text by Segundo L. Pérez, Dean of the Cathedral of Santiago.
Santiago, the pilgrim
This iconic representation, often seen garbed in medieval pilgrim attire—complete with tunic, cloak, cape, and staff—can be found adorned with or without shoes. Typically, it is depicted wearing a hat and carrying a gourd and scallop shell. This figure holds a central position, adorning the main altar and being venerated alongside two king figures. Additionally, it oversees the façade of the Obradoiro, symbolizing its profound significance in worship and pilgrimage at Santiago de Compostela.
Santiago Cathedral: A Monumental Journey’s End
Santiago Cathedral marks the culmination of the pilgrimage, its monumental stature befitting this esteemed role. A masterpiece of Romanesque architecture, its construction began in 1075 under Alfonso VI and Bishop Diego Peláez, overseen by Master Esteban on the remnants of earlier churches dedicated to Saint James. Originally spanning 8,300 m² with a Latin cross floor plan and three naves, the cathedral has evolved through centuries, incorporating Romanesque, Gothic, Baroque, Plateresque, and neoclassical styles. The La Gloria portico, crafted by Master Mateo in 1188, greets pilgrims with 200 figures depicting the Apocalypse and Saint James, a poignant welcome at the main entrance.
The Baroque masterpiece of the Obradoiro façade, attributed to Fernando de Casas y Novoa, stands as a pinnacle of Spanish Baroque artistry. Inside, the Baroque main altar and the crypt of Saint James lie directly beneath, enriching the spiritual journey’s end with ornate beauty and historical significance. Santiago Cathedral not only signifies the end of a physical journey but also stands as a spiritual beacon, offering pilgrims and visitors alike a profound culmination of faith, history, and architectural grandeur.
Annual Feast Day
Feast day: 25 July
The annual feast day of Cathedral of Santiago de Compostela Galicia, Spain, is celebrated on July 25 each year.
Mass Timing
07:30 a.m. High Altar. PILGRIM MASS
09:30 a.m. High Altar. PILGRIM MASS
11:00 a.m. Parish of Corticela
12:00 p.m. High Altar. PILGRIM MASS
07:30 p.m. High Altar. PILGRIM MASS
Contact Info
Cathedral of Santiago de Compostela,
Praza do Obradoiro, s/n,
15704 Santiago de Compostela,
A Coruña,
Spain.
Phone No.
Tel : +34 981 583 548
Accommodations
Connectivities
Airway
The nearest airport to The Church of Santiago de Compostela Cathedral Galicia, Spain, is, Santiago-Rosalía de Castro Arpt, Lavacolla S/N, 15820 Santiago de Compostela, A Coruña, Spain, which is just 15 min (14.6 km) via SC-20 and A-54 away from the basilica.
Railway
The nearest railway to The Church of Santiago de Compostela Cathedral Galicia, Spain, Santiago de Compostela, Rúa de Santiago del Estero, 75, A, 15702 Santiago de Compostela, A Coruña, Spain, which is just 3 min (450.0 m) via Av. de Figueroa and Rúa da Senra away from the basilica.

