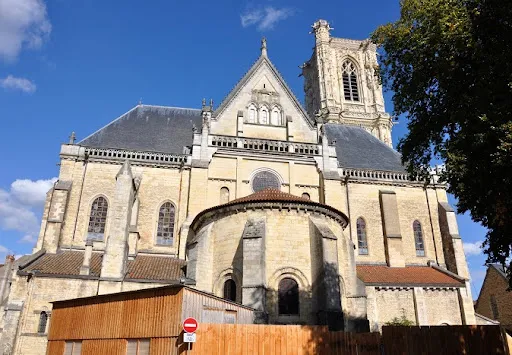Introduction
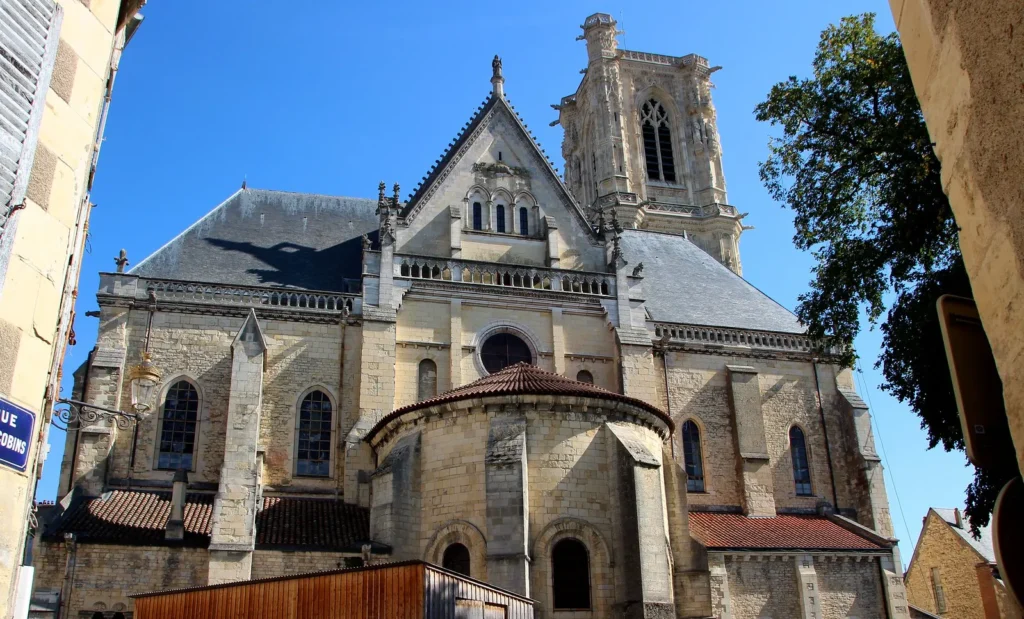
Nevers Cathedral is a Roman Catholic cathedral located in Nevers N 1 in the Nièvre in Burgundy ( France ). It is dedicated to Saint Cyr ( Cyricus ), martyr in 304 at the age of three or four, and to his mother Saint Julitte ( Julitta ), also a martyr. It is also a historical monument , and the seat of the diocese of Nevers .
The Saint-Cyr Sainte-Julitte Cathedral, located on Rue du Cloître Saint Cyr, has the particularity of having two opposing choirs; one Romanesque, the other Gothic, the result of the juxtaposition of successive buildings. From the first constructions to the current ornaments, nearly 15 centuries of history are expressed through this building.
From the creation of the bishopric of Nevers in the 5th-6th century, only the remains of a baptistery remain, intended, as its name indicates, for the baptism by immersion of the first Christians. We can see the outlines delimited by white lines in the northern part of the ambulatory.
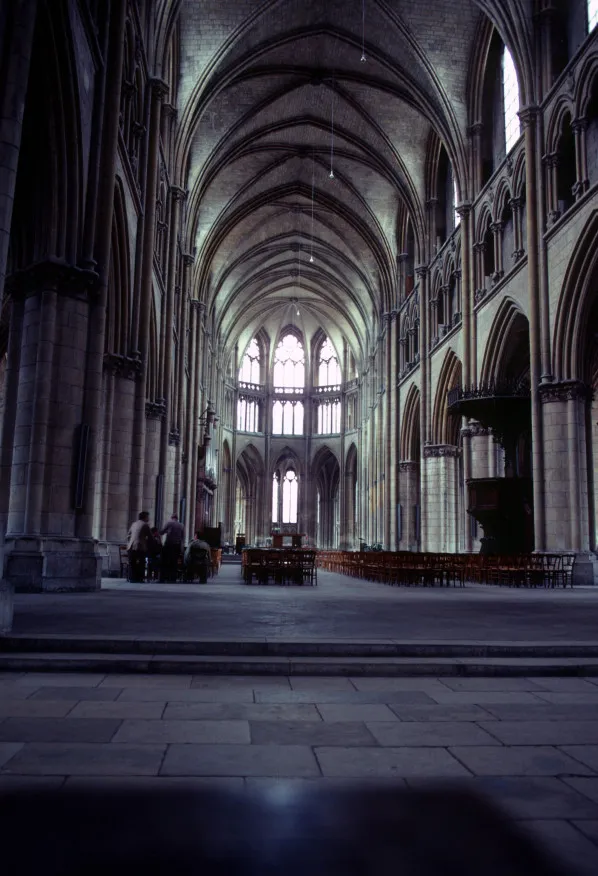
The Town has preserved many other Romanesque buildings. The Saint-Etienne church is today the main attraction of Nevers for lovers of Romanesque art, it is a large Romanesque priory from the 11th century with very remarkable architecture. The old Saint-Genest church , partially preserved in the street that bears its name, shows the visitor its transept under a broken barrel vault, its capitals and its mutilated portal. Of the old Saint-Sauveur church , near the Loire bridge, only the Romanesque porch and a few arcades are visible. It is in the archaeological museum in the Porte du Croux that the treasures of the sculpture of Saint-Sauveur are preserved, including the important tympanum and several capitals, which also come from other Romanesque buildings in the town and the region. Other less important remains of the Notre-Dame abbey and the large Saint-Martin abbey church remain. The other churches and monasteries of the Romanesque period were destroyed: the Benedictine priories of Saint-Victor and Saint-Nicolas, as well as the old parish churches of Saint-Pierre, Saint-Arigle, Saint-Jean-Baptiste, Saint-Laurent and Saint-Benin-les-Vignes.
The town has preserved many other Romanesque buildings. The Saint-Etienne church is today the main attraction of Nevers for lovers of Romanesque art, it is a large Romanesque priory from the 11th century with very remarkable architecture. The old Saint-Genest church , partially preserved in the street that bears its name, shows the visitor its transept under a broken barrel vault, its capitals and its mutilated portal. Of the old Saint-Sauveur church , near the Loire bridge, only the Romanesque porch and a few arcades are visible. It is in the archaeological museum in the Porte du Croux that the treasures of the sculpture of Saint-Sauveur are preserved, including the important tympanum and several capitals, which also come from other Romanesque buildings in the town and the region. Other less important remains of the Notre-Dame abbey and the large Saint-Martin abbey church remain. The other churches and monasteries of the Romanesque period were destroyed: the Benedictine priories of Saint-Victor and Saint-Nicolas, as well as the old parish churches of Saint-Pierre, Saint-Arigle, Saint-Jean-Baptiste, Saint-Laurent and Saint-Benin-les-Vignes.
At the end of the 8th century, the building was in very poor condition. Legend has it that Charlemagne dreamed of being chased through the forest by a furious wild boar and that, imploring heavenly help, a half-naked child promised to save him if he gave him a piece of clothing. The monarch accepted, and the child rode away, astride the wild boar. Polychrome bas-relief of the “Legend of the Wild Boar”.
Upon waking, Charlemagne is said to have summoned his advisors and told them of his dream. Among them, Jerome , Bishop of Nevers, explained to the king that the child he had seen was Saint Cyr, that the veil requested represented the restitution of the confiscated property of the Church as well as the restoration of the cathedral which, from then on, was dedicated to Saint Cyr and his mother Saint Julitta. Charlemagne, touched, donated money and goods to the diocese of Nevers. The building was rebuilt.
The relics of Saint Cyr and his mother Saint Julitte were brought, during this period, in two stages. The first from the Abbey of Saint-Savin-sur-Gartempe where several religious communities placed their treasure to protect them from invasions. A bishop of Nevers, perhaps Heriman is said to have obtained a portion of Saint Cyr. The second took place under the reign of King Raoul when the bodies of Saint Cyr and his mother Saint Julitte were brought from the church of Saint-Amâtre in Auxerre where Saint Amator had deposited them after his return from Antioch before 418. During the second translation of the saint’s relics in the first third of the 10th century , miracles took place in Nevers, without the details being known.
The Cult Of Saint Cyr and Saint Julitte in Nevers
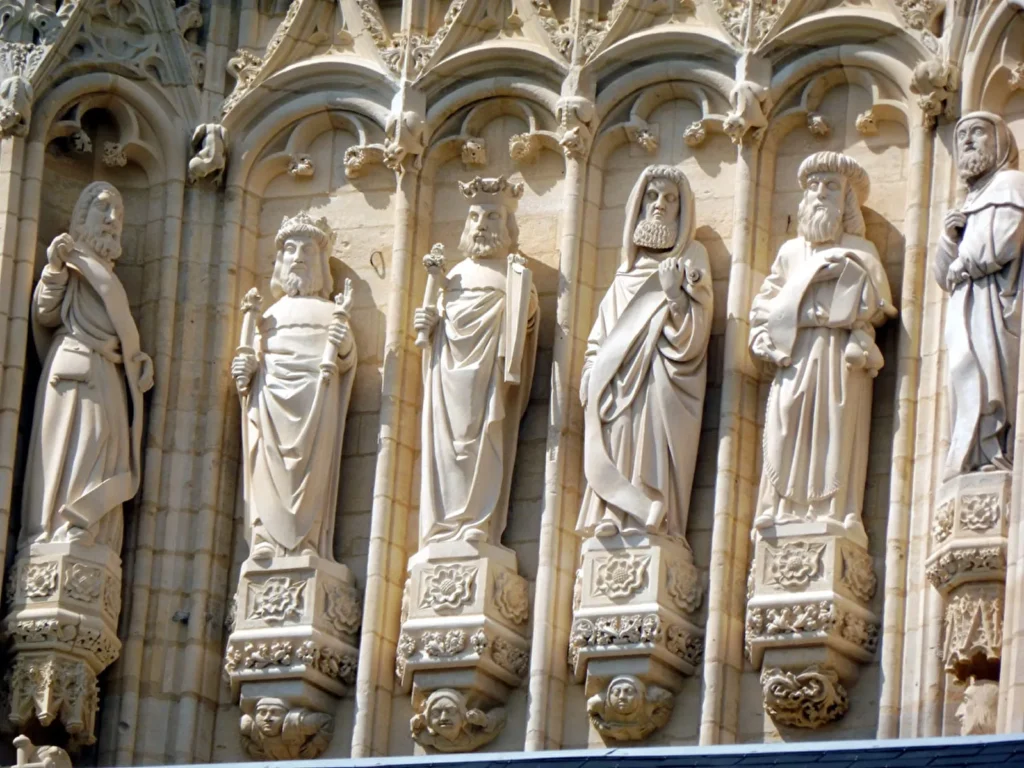
Martyrs of the first centuries of the Christian era, Cyrus and Julittus were tortured around the year 304, during the last great persecutions ordered by the Roman emperor Diocletian . Their martyrdom took place in Tarsus , the birthplace of the apostle Paul , located in the south of present-day Turkey . Their life is semi-legendary, but the authenticity of their martyrdom is incontestable.
Very soon after their death, their cult and the veneration of their relics spread throughout the Mediterranean basin , in Syria , Palestine , Iberia (present-day Georgia ) , Pontus , Lydia and as far as Italy where a church was dedicated to Saint Cyr in the 6TH century . The cult of the two martyrs spread to Gaul from the 5TH century ; Amâtre , bishop of Auxerre between 386 and 418 (who made the journey to Asia Minor in the company of Saint Savin , who then settled in Poitou ) brought back relics of the two saints, offered an arm of Saint Cyr to Saint Savin and distributed other relics to various churches
Jerome, Bishop of Nevers from 795 to 815, placed his pastoral action and the restoration of his diocese under the patronage of Saint Cyr and went to look for relics of the latter and his mother in Auxerre and in Poitou; the relics were welcomed in Nevers with general rejoicing. Nevers Cathedral was officially dedicated to them at the beginning of the 9TH century .
The Frankish King Raoul , who was Duke of Burgundy , had the head of Saint Cyr enshrined in gold under the episcopate of Tedalgrin, Bishop of Nevers from 928 to 947. In 1594, all the relics of Saint Cyr and Saint Julitta possessed in Nevers were united in a single reliquary . In 1793, the reliquary was hidden in Nolay to escape destruction by the revolutionaries. Kept in a modest box, the relics were placed in a magnificent neo-Byzantine reliquary inaugurated with great pomp on 1861.June 16, 1861, Saint-Cyr’s Day. This reliquary was placed in 1872 in the ciborium of the new altar of the cathedral following a vow No. 2 of Théodore-Augustin Forcade , bishop of Nevers at the time. The reliquary disappeared in the bombing ofJuly 16, 1944N 3.
Architecture of Cathedral of Saint Cyr and Saint Julitte Never, France
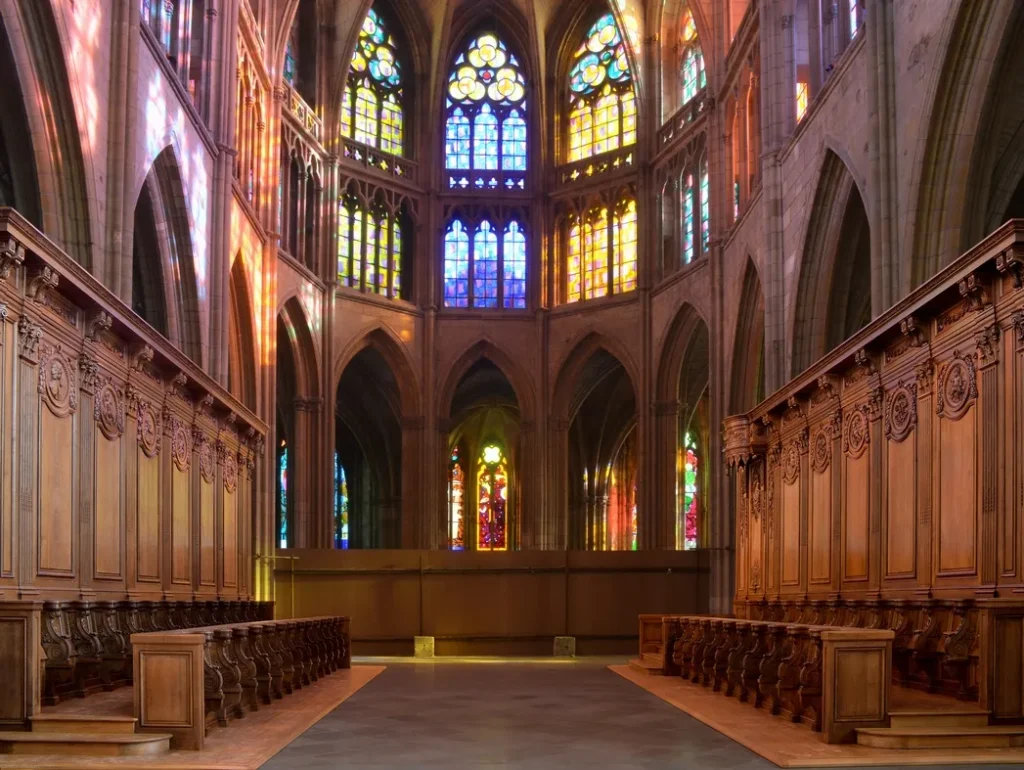
The history of the cathedral begins with the creation of the bishopric at the beginning of the 6th century, a foundation attributed to the year 506, by dissociation from the bishopric of Auxerre . The episcopal group was then built at the top of the hill in the city center, on the site of a Gallo-Roman temple dedicated to Janus, attested near the western choir by archaeological excavations. The first Merovingian cathedral , built by Bishop Saint Eulade (506-517), would have been dedicated to Saint-Gervais-et-Saint-Protais. We do not know its plan, even if it is assumed that it was already western, with the exception of the polygonal baptistery added in front of the facade to the northeast. This faced to the southeast an episcopal or perhaps parish chapel dedicated to Saint-Jean. The 8th century was marked by attacks by the Saracens and by the occupation of the troops of Pepin the Short . The church was rebuilt at the beginning of the 9th century by Bishop Jerome (795-815) and a Carolingian cathedral was then consecrated in 802. It was now dedicated to Saint-Cyr-et-Sainte-Julitte, two saints whose relics were brought from Saint-Savin-sur-Gartempe and later from Auxerre . The period marked an important religious reform under Charlemagne , who is said to have financed the reconstruction according to a legend recounting his dream. Still western, this cathedral had an already large western transept, and included the baptistery which was renewed. A chapter of canons was founded in the middle of the 9th under Bishop Heriman. A fire destroyed the cathedral in 908, which was rebuilt by Bishop Atton. This pre-Romanesque cathedral from the beginning of the 10th century had considerable dimensions with three naves, transept, apse and apsidioles.
Other fires occurred in 953 and then in 1028, damaging the cathedral again. A Romanesque cathedral was erected by Bishop Hugues de Champallement. A source from the chapter dated 1029 confirms that its construction was underway. It was consecrated in 1058. This large Romanesque basilica, of which the transept and the western choir are preserved in elevation, had a lantern tower and two symmetrical bell towers on the transept and a timbered nave with side aisles. Excavations have attested to the existence of a façade with a portal to the east, thus proving that there were not two opposing Romanesque choirs like the Ottonian cathedrals, which had long been assumed. In the 12th century, a narthex with two vaulted bays was added in front of the façade and the Saint-Jean chapel was rebuilt with two bays and an oriented apse. This eastern part of the episcopal group, also attested by the excavations, also included the pre-existing baptistery.
A great fire devastated the cathedral again in 1211, the Romanesque nave was completely devastated as well as the chapter buildings. The Gothic cathedral was then started by Bishop Guillaume de Saint-Lazare from the 1220s, threatened by other fires in 1228 and 1308. This time, it was oriented, with a new choir facing the western Romanesque apse, which replaced the baptistery and the Saint-Jean chapel. It was consecrated in 1331 by Pierre du Marais , Patriarch of Jerusalem.. Embellished several times, it was completed in the 16th century with the completion of the tower and chapels. A first restoration would take place in the 18th century (paving, roofs, furniture, bell tower). The Revolution led in 1793 to the pillaging of the portals and furniture. Having become a Temple of Reason, the cathedral was returned to worship in 1801. Major restorations took place at the beginning of the 19th century (side-aisle terraces), at the end of the 19th century (western gable) and at the beginning of the 20th century (balustrades, flying buttresses).
The cathedral was classified as a Historic Monument in 1862 and obtained the title of Basilica in 1868. The refectory and the chapter house were destroyed in 1904 with the construction of the Rue de l’Abbé Boutillier to the south of the cathedral. The double bombing by the Allies on 16 July 1944 caused enormous damage and led to the collapse of the Gothic choir. The cathedral was restored and partly rebuilt from 1946 to 1966. The work also allowed excavations under the Gothic choir, uncovering the foundations of the Merovingian baptistery, the Romanesque façade and the Saint-Jean chapel. New restorations began in 1977 and introduced a programme of modern stained glass windows. Work in 1989-1991 resumed the excavations of the baptistery and began the restoration of the Romanesque frescoes. Finally, the transept and the tower were restored in 2010-2015.
The Gothic Choir
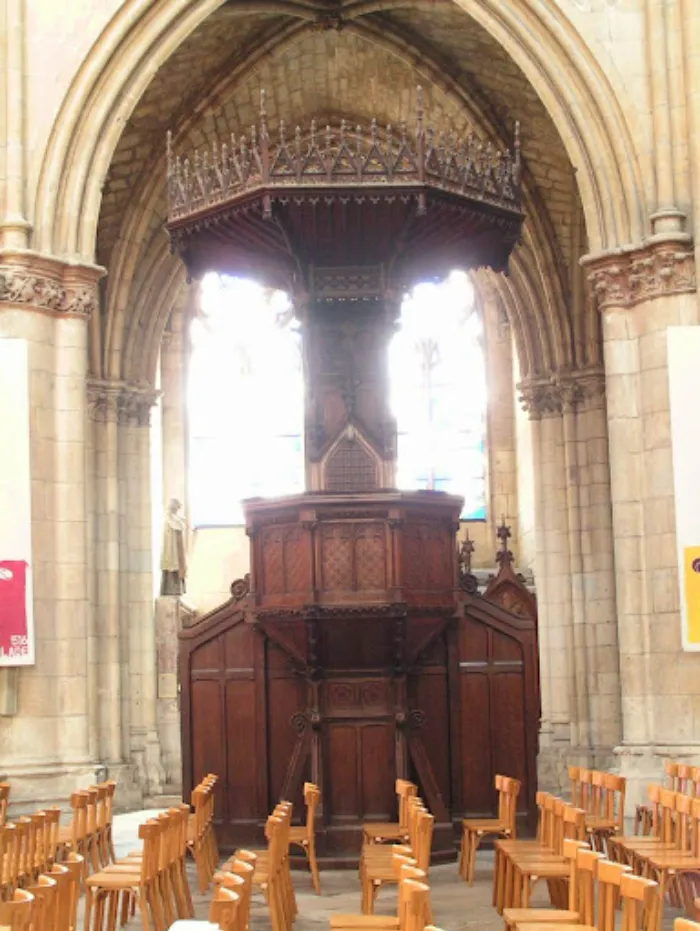
The original plan and composite architecture of the cathedral reflect its long history, combining a Romanesque western choir with an opposing Gothic choir to the east. The Romanesque parts consist of the lower part of the transept, with an apse to the north and adjoining rooms to the west, and the large western apse above a crypt. The coherent ensemble built in medium-sized stone is attributed to the second quarter of the 11th century (1028-1058) and thus presents a unique example of the architecture of a Romanesque cathedral of this period in Burgundy. The vaults and upper parts of the transept were redone in the 13th century at the time of the reconstruction of the Gothic nave. The choir is from the 14th century, and the tower and chapels completed the ensemble in the 15th and 16th centuries. The remains of the baptistery, located under the choir, date back to the 6th century and thus present a unique Merovingian archaeological site for the region. Nothing remains of the medieval chapter buildings that were located to the south of the cathedral. The Palais de Justice, a former episcopal palace, dates from 1760-1786.
The Bell Tower
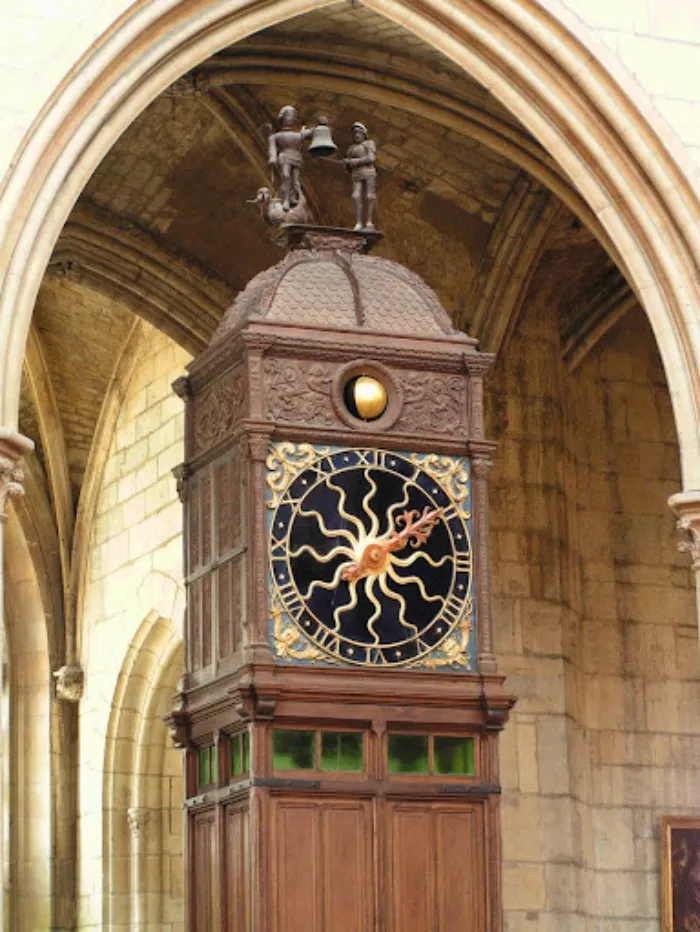
In the 9th century, the Normans ransacked the chapel built over the tomb of Saint Martin. The basilica that was built on the same spot two centuries later was enlarged in the 13th century, and sacked by the Protestants during the Wars of Religion!
In the 19th century, the ruins were demolished to make way for the Rue des Halles, except for two large towers that were left standing, the Tour Charlemagne and the Tour de l’Horloge (Clock Tower). The current Byzantine Nouvelle-Basilique-St-Martin was built between 1886 and 1924 on the transept of the old basilica, and the shrine of St. Martin placed in the crypt.
The adjacent Chapelle St. Jean, which houses the Musée St. Martin, relates the history of the old basilica and St Martin’s legacy
Church Interior
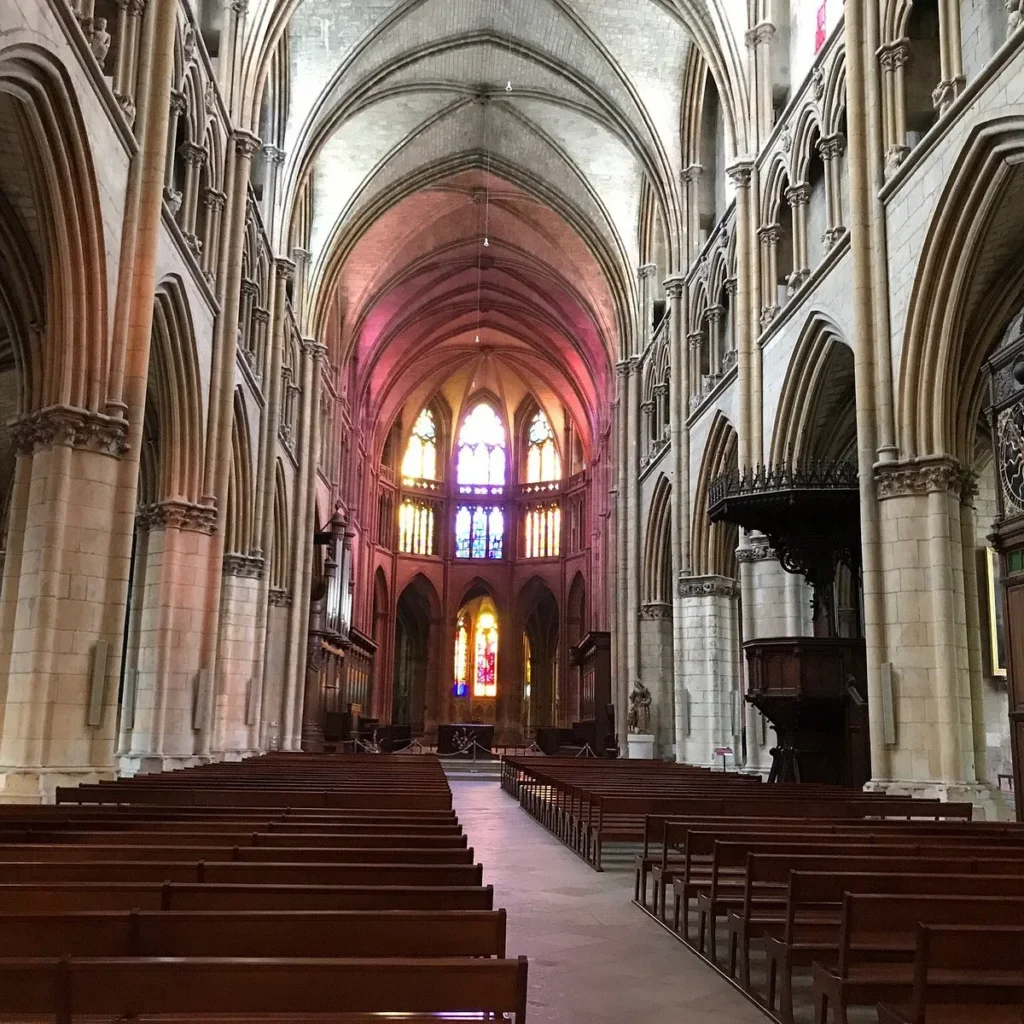
Let’s start the interior visit with the western choir called Sainte-Julitte. Its apse is preceded by a straight bay with a barrel vault, with a wide double-rolled arcade on engaged columns, which is entered by a staircase of twelve steps. Its walls are lightened by double arches with bare capitals and abacuses with baguettes. The walls of the large apse are lightened by seven arches on small columns and three bays also with small columns and capitals. The vaults of the choir are decorated with large Romanesque frescoes dating from the second half of the 12th century. The style and execution in red and green ochre connect them to Berry (Chalivoy-Milon) and Cluny . The cul-de-four of the apse presents a large Christ in majesty, blessing with his right hand and carrying the book in his left hand. It is located in a double mandorla, in which are hidden 24 small haloed faces, surrounded by the symbols of the evangelists and by two seraphim. On the vault of the right bay we find in the center the Lamb with a halo surmounting the cross in a medallion. On both sides are the Elders of the Apocalypse, seated on thrones and crowned, in groups of four, on three partly erased registers. The frescoes were whitewashed in the 18th century, rediscovered in 1879 and restored in 1990.
The Notre-Dame Crypt
The Notre-Dame crypt is located under the western apse, whose plan it follows. It has three naves with three bays with a rounded apse. The architecture with groin vaults on doubleaux, toric in the central nave, and square pillars in medium apparatus with four engaged columns and baguette abacus, is very similar to the central part of the crypt of Auxerre Cathedral which is from the same period. The crypt has been remodeled, the large bays of the apse have been redone and the two staircases providing access from the transept are modern. It houses a late 15th century Renaissance-style tomb.
Plant Decoration
The sculpted capitals of the Romanesque part have received a fairly simple plant decoration but still of an advanced design for the 11th century. The capitals of the choir arch are sculpted with stylized acanthus leaves. In the transept, the capitals of the engaged columns are sculpted with foliage or simple motifs. On the arcades of the apse, the rows of water leaves and the palmettes are similar to those of Auxerre Cathedral.
Saint-Jean-Baptiste Baptistery
Then you can visit the remains of the Saint-Jean-Baptiste baptistery which dates back to the time of the first cathedral. Discovered in 1947, the excavations cleared the foundations and increased knowledge about its construction. A small archaeological crypt was subsequently built, 4 meters below the floor of the Gothic cathedral and accessible from a chapel to the north of the choir. The whole probably dates back to the beginning of the 6th century and was remodeled several times, in the Carolingian and Romanesque periods, before being destroyed in the 13th century for the construction of the Gothic cathedral. The baptistery was originally an isolated building which stood in front of the facade of the original cathedral. It was an octagonal rotunda with a dome, supported by eight marble columns and surrounded by a vaulted ambulatory opening onto eight radiating apsidioles, both rectangular or semicircular. This polylobed Greek cross plan is known from other episcopal baptisteries of the Early Middle Ages. In the centre was the baptismal pool, originally circular, then octagonal in the Carolingian period, with marble slabs and dug drainage. The dome was covered with mosaics on a gold background, of which tesserae and cubes were found in the excavations. The eastern apse was polygonal and had an altar and probably also a mosaic decoration. Doors were located to the south and west and perhaps also to the north. The excavations also uncovered the remains of a Romanesque staircase and several Merovingian sarcophagi and tombs. Four exposed Romanesque capitals from the first half of the 11th century, decorated with leaves, stems, volutes and palmettes, seem to come from bays of the Romanesque cathedral. Another fragment preserved here has an interlacing decoration.
Christ on the Cross
Finally, it is worth noting the Romanesque Christ on the Cross located in the central nave near the entrance to the baptistery. Dated to the end of the 12th century by dendrochronological examinations, the statue is very original in the expression of Christ. Its triumphal cross in polychrome wood bears at the ends four medallions with the symbols of the evangelists.
Finally, let’s visit the Gothic cathedral, the construction of which took place from the 13th to the 16th century. Its plan presents a nave of five bays with side aisles and chapels, followed by an oriented and slightly offset choir of four bays with side aisles, apse, ambulatory and chapels. Originally, a second transept was planned at the level of the first bay of the choir, but the project was abandoned. The Gothic ensemble is vaulted with ribs. The nave from the first half of the 13th century is in the Burgundian Gothic style and has three floors with cylindrical pillars and a blind triforium with trilobed arches and beautiful statuettes. The side chapels of the nave are in the flamboyant style of the 14th and 15th centuries. The choir from the beginning of the 14th century is in a lighter Rayonnant Gothic style, the elevation is still three floors but the triforium is openwork
The ambulatory is still from the end of the 13th century and opens onto seven radiating chapels from the 14th and 15th centuries where funerary slabs are preserved. To the south of the choir is the two-storey treasury from the 14th century. The tall Bohier Tower , at the corner of the nave and the south transept, was started in the 14th century, but the two upper floors are from the beginning of the 16th century, with turrets, balustrades, statues and gargoyles. It houses upper rooms where a small lapidary museum has been set up with the statues removed during the restoration of the bell tower. Two portals open onto the first bay of the choir: to the north, the Porte du Doyenné, dating from 1280 and mutilated during the Revolution, and to the south, the Porte de la Loire from 1490 under a porch. The cathedral’s sometimes contested set of modern stained glass windows dates from 1976 to 2009.
Feast Day
Cathedral of Saint Cyr and Saint Julitte, Nevers, France
Feast day: 16 June
Church Mass Timing
Yet to Update
Church Opening Time:
Monday : 9 am–6:30 pm
Tuesday : 9 am–6:30 pm
Wednesday : 9 am–6:30 pm
Thursday : 9 am–6:30 pm
Friday : 9 am–6:30 pm
(All Saints’ Day)
Hours might differ
Saturday : 9 am–6:30 pm
Sunday : 9 am–6:30 pm
Contact Info
Address :
6 Rue Abbé Boutillier, 58000 Nevers, France
Phone : +33 3 86 36 41 04
Accommodations
Connectivities
Airway
Paris Orly (ORY) Airport to Cathédrale Saint-Cyr-et-Sainte-Julitte de Distance 1h 28m ( 43.6 k).
Railway
Varennes-Vauzelles, France to Cathédrale Saint-Cyr-et-Sainte-Julitte de Never Distance 9 min (4.1 km) via Rue de Vauzelles/D167.

