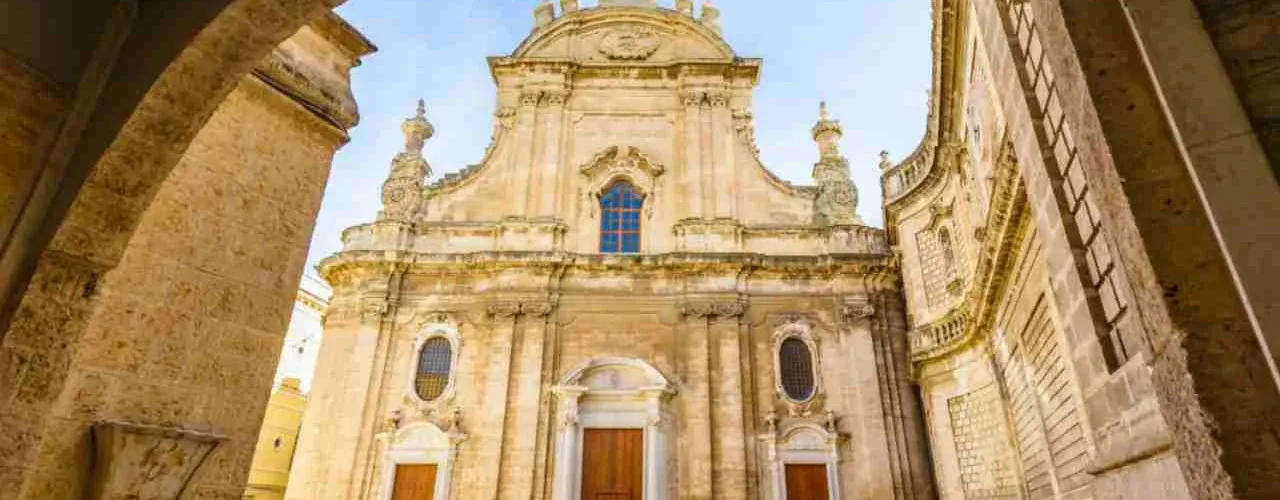Introduction
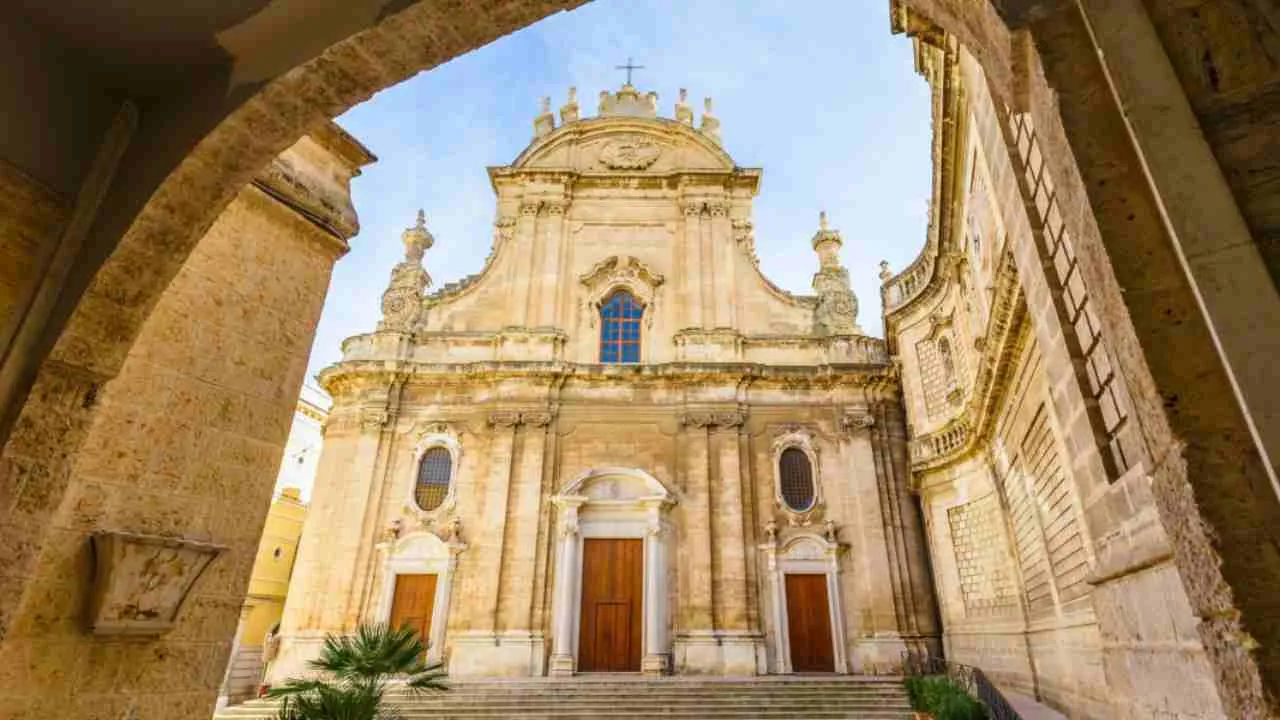
The Basilica Minore Cattedrale di Maria Santissima della Madia, located in the historic city of Monopoli, is a prominent religious and cultural landmark in southern Italy. This magnificent church serves as the cathedral of Monopoli and shares its role as a co-cathedral within the Diocese of Conversano-Monopoli. Dedicated to Maria Santissima della Madia, the basilica honors the city’s patroness and reflects a profound spiritual connection for its community.
Designated as an Italian national monument, the cathedral is renowned for its architectural splendor, blending elements of Baroque and Romanesque styles. It stands as a symbol of faith and history, attracting pilgrims and visitors who come to admire its intricate details, sacred artworks, and rich historical significance. The basilica’s importance is further underscored by its role in preserving local traditions and its enduring influence as a center of worship and cultural heritage in the region.
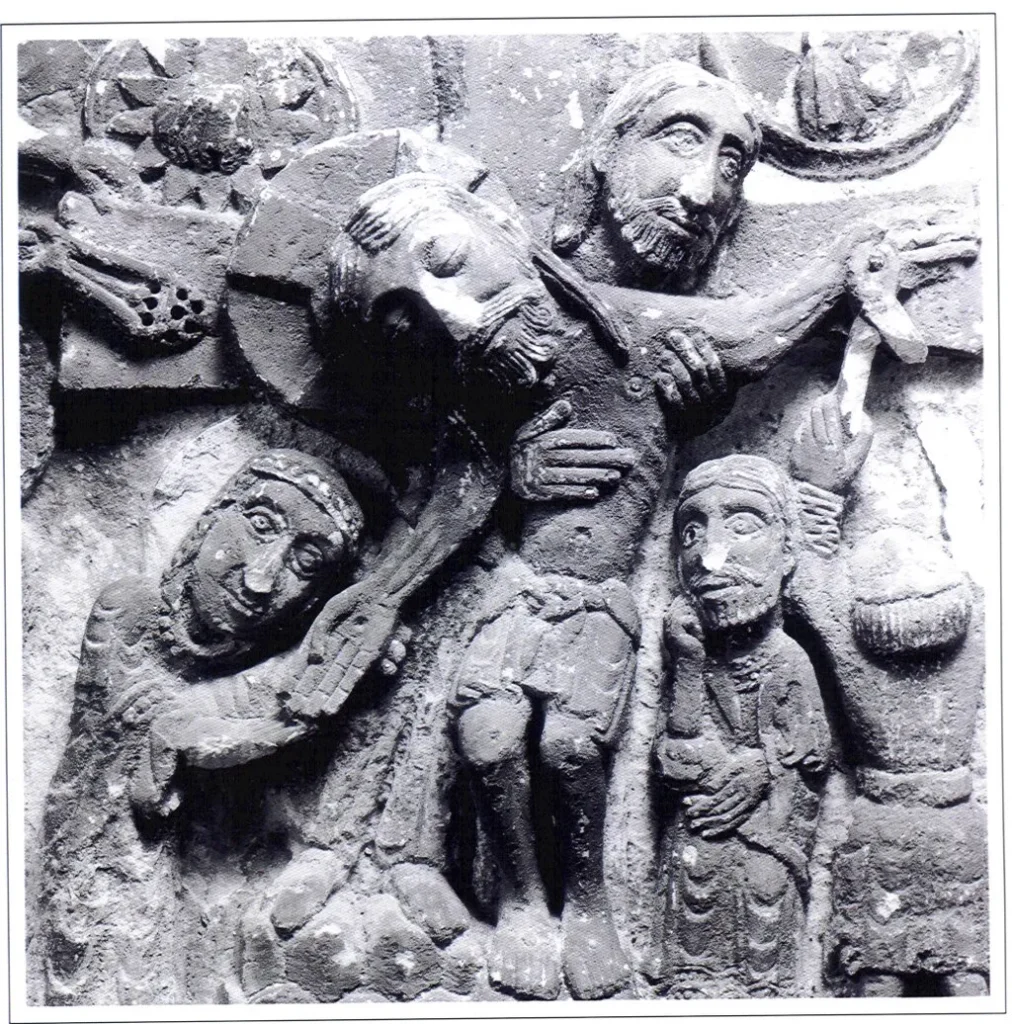
The First Phase : Bronze Age
The place where the cathedral basilica of the Madonna della Madia in Monopoli stands shows traces of human presence since the Bronze Age , as evidenced by the pile holes dug into the rock beneath the floor of the ancient crypt of the Romanesque cathedral, built starting from 1107 probably on the remains of an ancient pagan temple dedicated to the cult of the Mediterranean deities Maia and Mercury . Under the aforementioned crypt, evidence of Messapian presence in the area has been found, such as a burial of which the counter-pit is visible, inside which – a unique example of its kind – a bronze trozzella was found , not terracotta , as instead has been found in other finds of the same kind. Furthermore, numerous chamber tombs from the Messapian age and underground corridors used perhaps as ways to reach the temple of Mercury / Hermes have been found.
The Second and Third Phase : Hellenistic era and 7th – 11th centuries
The second temporal stratification visible under the crypt is determined by the presence of some votive pits, from the Hellenistic period , of which the presence of a complete skeleton of an infant with circular earrings in silver thread and an adult burial with a grave goods in pottery was particularly noteworthy. The subsequent stratification reveals a burial ground from the early Middle Ages and therefore Christian burials: the pits, dug into the rock and oriented in a west-east direction (with the head turned towards the rising sun, symbol of rebirth – Resurrection ), have a widened lower part and a raised part in the upper part, where the deceased probably rested his head, like a rock cushion.
The Romanesque cathedral of Monopoli was built by demolishing a previous place of worship dedicated to Saint Mercurio of the early Christian or early medieval age, built around 256 AD. It is tradition that this ancient temple was erected on the ruins of a pagan temple dedicated to the homonymous deity Mercury and to Maia, as can be read in an epigraph in Greek which is now visible in the sacristy of the eighteenth-century cathedral.
The cathedral was built in the 12th century in Romanesque style , on the initiative of Bishop Romualdo (1077 – 1118) and with the contribution of Duke Roberto d’Altavilla , but the works were soon interrupted due to the lack of suitable material for the construction of the roof. According to tradition, on the night of 16 December 1117 a raft landed in the city’s port at the entrance to the canal port which had been silted up by the Norman Ugo Tutabovi, first count of Monopoli (1042-1049), carrying the icon of the Madonna della Madia, and with the beams of the raft, thirty-one according to the testimony of Glianes, the church was completed. It was consecrated only on 1 October 1442 : the basilica plan had three naves , with a transept and apse . The dimensions were 31.90 m in length and 17 m in width.
Starting from the sixteenth century, significant changes were made to the cathedral. In fact, in 1501, between the high altar and the apse , a retable with 16 niches and as many statues was built , and above this a small raised chapel was created for the custody of the venerated icon. For the first time, this arrangement of a raised chapel in place of the apse was adopted. The new cathedral was consecrated on 31 July 1513 by Bishop Cristoforo Magnanini of the Diocese of Polignano.
The Baroque Cathedral
In the eighteenth century the entire Romanesque building and the subsequent structures, except for the bell tower, recently completed, were demolished to build the new cathedral in Baroque style , a work begun in 1742 and completed in 1772. The reasons that led the canons of the chapter to want a new church were many: firstly the need for a sacred temple that would meet the needs of a constantly increasing population; secondly the desire to follow the Baroque fashion of the time and eliminate a cathedral that was now dilapidated and which in any case would have required the use of enormous resources for a patching job that the canons did not want to take on. Thus it was decided in favor of the total destruction of the ancient Romanesque temple: for the construction of the Baroque cathedral two master masons and engineers were called, Michele Colangiuli of Acquaviva delle Fonti and Pietro Magarelli of Molfetta who built a church perfectly adhering to the dictates of the Chapter: large, spacious, in which the Icon of the Blessed Virgin of Madia reigned supreme.
In 1786 , thirteen years after the consecration, to protect the churchyard from the strong wind coming from the sea, a thirty-three metre high wall, commonly called the muraglione , was built on the right side of the façade by Giuseppe Palmieri , where 10 of the 12 statues of the ancient sixteenth-century altarpiece were placed (such as Saint Francis , Saint Dominic , Isaiah , Jeremiah , Ezekiel ) probably the work of Ludovico Fiorentino , active in the sixteenth century. Some statues show deformations caused by a lightning bolt that struck the main altar on Christmas Day 1519 .
At the beginning of the 19th century the Martyrs’ Chapel was built and in 1850 the upper chapel was completed; at the end of the 19th century the abbot Domenico Capitanio created the marble floor of the presbytery at his own expense.
At the beginning of the 20th century the marble floor of the naves was made, the ceiling of the central nave and the dome was painted, the pillars were decorated with marble and the new organ was inserted which replaced the eighteenth-century one. In 1959 the underpass was built which connects Piazza Manzoni to the cathedral square.
Architecture of Cathedral Basilica of the Most Holy Mary of Madia, Monopoli, Italy
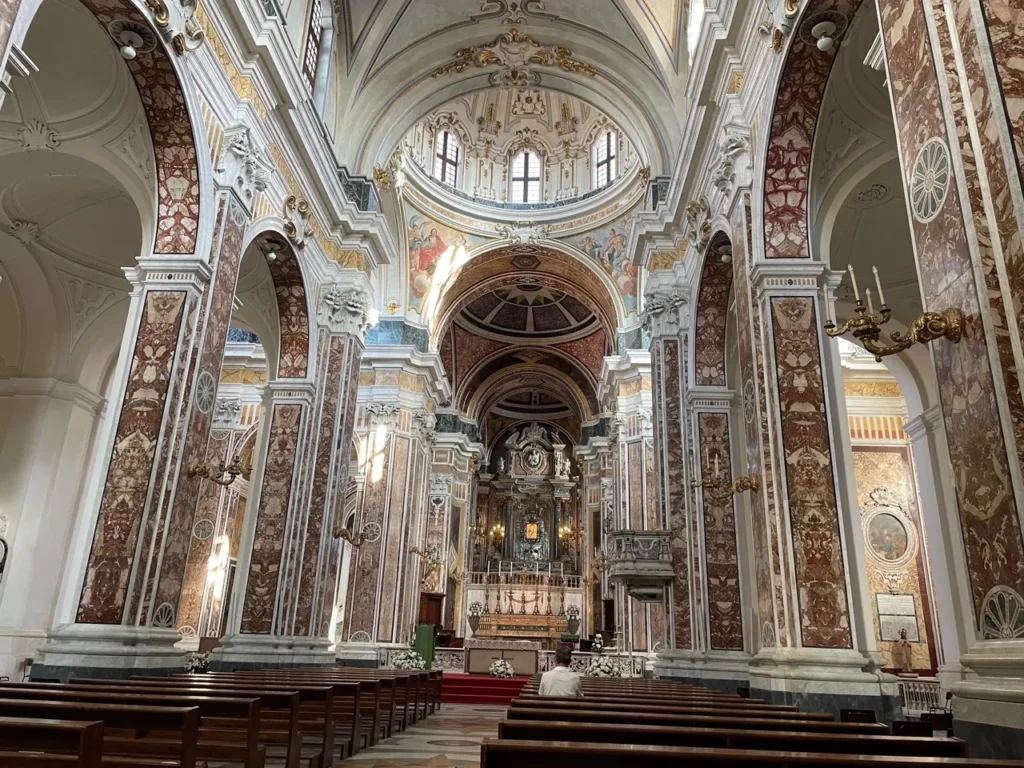
Exterior
The façade, raised above the street level by seven steps , rich in baroque elements, is divided horizontally into two parts: in the lower part there are three entrance portals: above the central one there is a tympanum, supported by composite order columns, which represents an element of division from the upper part, where a large window opens in place of the rose window and a semicircular pediment in which a cartouche with the monogram of the Madonna is inserted. On the sides of the main portal there are a series of Ionic pilasters decorated with garlands that separate it from the side entrances, also surmounted by tympanums decorated with amphorae. Typically baroque are the garland volutes, the pinnacles, the ovals decorating the side windows. On the left side of the apse area is the six-tiered bell tower, built between 1688 and 1693 : the ancient Romanesque cathedral had three bell towers, which were destroyed one after the other.
Interior
The interior layout is a Latin cross with three naves divided by pillars, with a double transept , a lunette vault in the central one and eight side chapels, four per nave. Four other chapels are located at the ends of the two transepts, the second raised by three steps above the basilica level. The central nave and the side naves are separated by a series of cruciform pillars with marble inlay. At the intersection of the central nave and the first “arm” of the Latin cross, called the transept, supported by four large pillars, stands a 31 m high dome with a diameter of about 9 m. At the edges of the dome are frescoes depicting the four Evangelists.
The Chapels
Starting from the right nave of the Basilica di Santa Maria Assunta La Verna, the journey begins at the Chapel of the Beams, where the beams of the Madia, traditionally linked to the arrival of the Marian icon in 1117, are displayed. The Chapel of Saint Michael the Archangel features a striking 1675 canvas by Jacopo Palma the Younger, depicting Saint Michael battling the devil. In the Chapel of the Immaculate Conception, a marble statue of the Virgin, once housed in the Romanesque cathedral, graces the altar. The Chapel of Saint James of Compostela showcases a painting by Carlo Rosa portraying the Battle of Clavijo, with Saint James leading the charge against Muslim ranks, reflecting the Counter-Reformation spirit. The Chapel of the Blessed Sacrament, rebuilt in the 18th century, highlights Francesco de Mura’s Supper at Emmaus along with smaller works illustrating the sacrifices of the Old and New Testaments. The Martyrs’ Chapel, adorned with relics, features a Madonna in glory by Palma il Giovane and Marco Pino’s Circumcision of Christ.
The Chapel of St. Anne includes depictions of St. Elizabeth and St. Zaccaria above an altar featuring a Neapolitan school St. Anne. The Chapel of the Madonna del Rosario displays an altarpiece of the Virgin surrounded by medallions depicting the fifteen mysteries of the Rosary. The Chapel of the Redeemer includes a Gospel scene by Giovanni Bernardo Lama and Silvestro Buono, while the Chapel of the Crucifix houses a locally crafted 16th-century Crucifix. In the Chapel of St. Francis of Paola, a gilded tabernacle replaces the altarpiece, depicting the saint bent over like an old peasant. The Chapel of the Baptismal Font presents a painting of John the Baptist in prayer, with a wooded background reflecting Mannerist influence. Finally, ascending symmetrical stairs leads to the Chapel of the Madonna della Madia, elevated 6.5 meters above the presbytery and directly overlooking the main altar.
Chapel of the Madonna della Madia
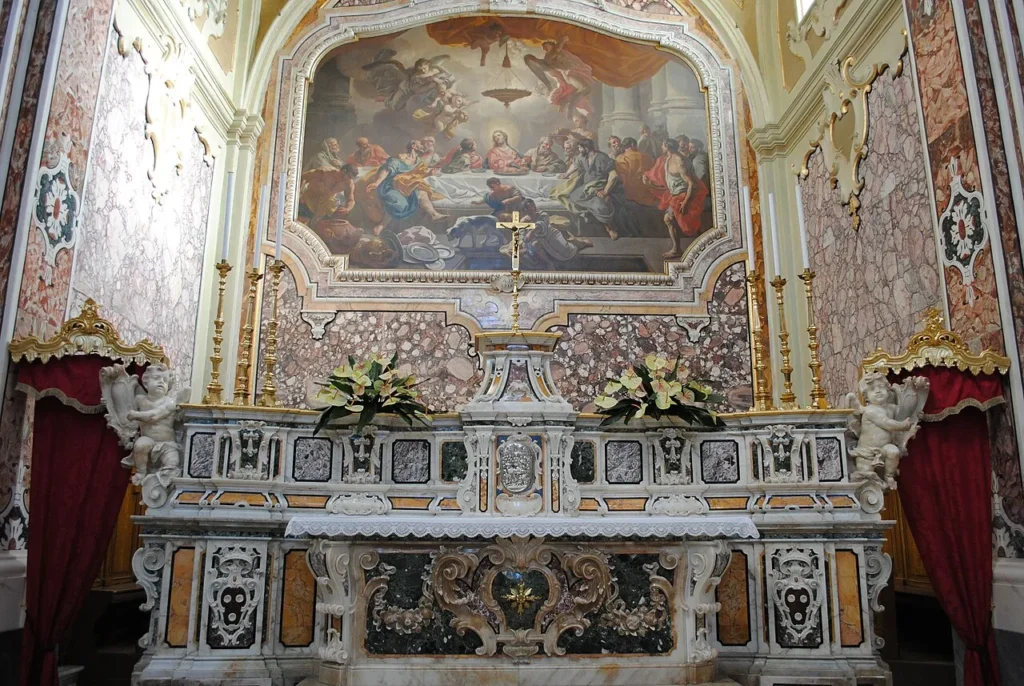
The construction of the new chapel in the mid-eighteenth century led to the destruction of the sixteenth-century altarpiece . It was highlighted with two arches at the beginning and end of the presbytery. Its decoration took almost a century to complete, mainly due to the cost of the rich material used: it was completed with the laying of the marble flooring in 1856 .
The chapel, which typically represents the Triumph of the Virgin , features a valuable altar with alternating polychrome marbles , raised by four green marble columns, on pedestals of a discreet height, surmounted by friezes. The icon of the Virgin, with features similar to the many Byzantine Madonnas in Puglia, dominates the entire chapel: on the sides of the icon, on small shelves, stand the statues of St. Michael and St. Joseph by Giuseppe Sanmartino , author of the famous Veiled Christ . The silver frame of the image of the Madonna della Madia dates back to 1720 .
The chapel is enriched by several eighteenth-century canvases with Stories of the Virgin Mary by Michele del Pezzo and two paintings by Pietro Bardellino depicting the Iconoclastic Struggle , almost the etiological reason for the icon’s arrival on the shores of Monopoli, and the Miracle of the Raft , which presents the unusual setting of the landing on a summer morning, perhaps in contrast with the barbaric darkness of the first painting. A pictorial cycle entitled Miraculous Coming of the Madonna della Madia , once placed in the sacristy of the chapel, is now visible in front of the chapel of the Martyrs.
Pipe Organs
In the co-cathedral there are two pipe organs. The main instrument is located on the choir loft on the counter-façade, and was built by the organ builder Francesco Consoli of Locorotondo in 1922 and restored in 2005 by the Brondino Vegezzi-Bossi company. With tubular pneumatic transmission , it has 30 registers ; the sound material is entirely enclosed within a neoclassical wooden case richly decorated with carvings and gilding. The console, also in the choir loft, has two keyboards and a pedal board .
In the chapel of the Madonna della Madia, on the floor, there is a positive organ from the church of Santa Teresa, built by Pietro De Simone junior in 1762 ; intact in its original sound characteristics, it has 7 registers and a single keyboard and pedal board.
Cathedral Crypt
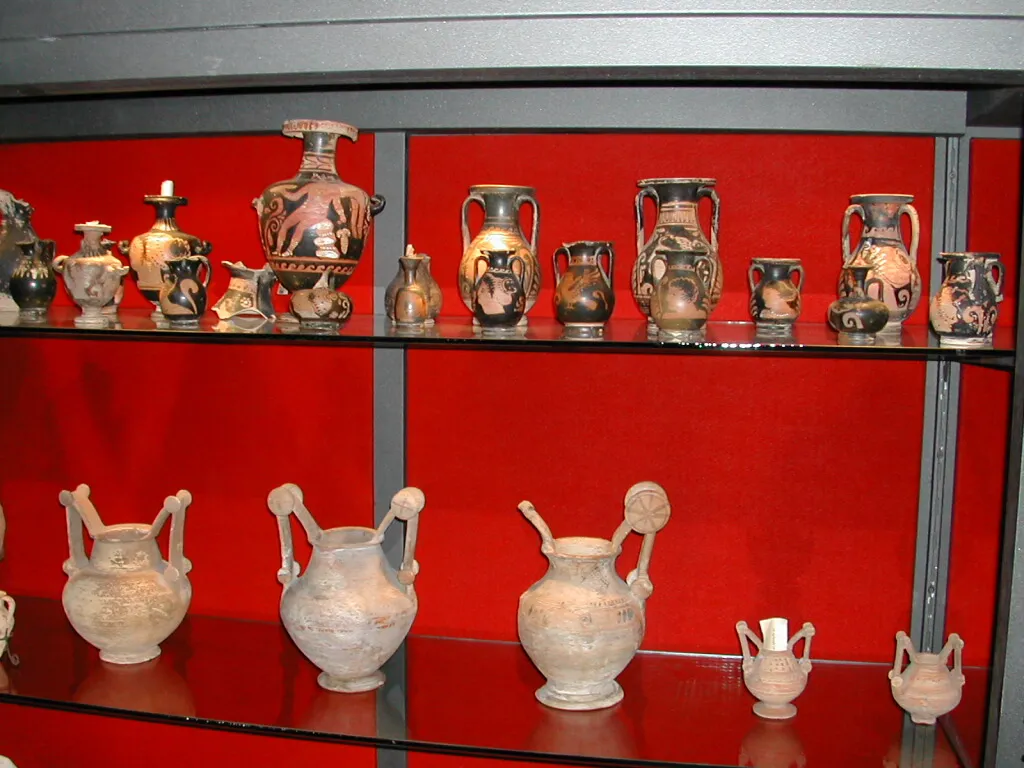
In 1972 , during some restorations of the eighteenth-century Temple, the opportunity arose to attempt a precise location of the ancient Romanesque Cathedral. The simplest and most direct way was to explore the bishops’ burial grounds, which had been inaccessible for about a century due to the marble floor overlapping the access trapdoors. The obstacle was circumvented by reopening old breaches in the lower part of the church accessible from private stables and from a room used as a “little theatre”.
During the restoration work on the Cathedral, which began in 1986 under LR37/79, exciting discoveries were made. With the specific aim of finding the crypt of Bishop Romualdo ‘s cathedral , excavations began in the large underground area beneath the transept of the Baroque Cathedral; as soon as the floor was removed, the entire apse area of a Romanesque crypt came to light , along with early medieval tombs from the Roman, Hellenistic and Messapian periods, superimposed on the remains of Bronze Age settlements. The uninterrupted use for sacred purposes, for at least 2,400 years, of an area inhabited since prehistoric times was particularly suggestive, and the antiquity of the city’s origins became irrefutable.
The remains of the crypt brought to light were classifiable within the context of mature Romanesque architecture and linked to an important church with a basilica plan, covered with trusses, under whose transept was located a crypt with naves, with cross vaults. It was possible to demonstrate (thanks to the perfect correspondence of the measurements of the building found with those reported in the pastoral view of 1740 by Mons. Della Gatta) that the crypt found belonged to the Cathedral built by Romualdo in 1107.
The Museum Reuse of the Crypt of the Romanesque Cathedral
The reuse interventions, agreed between the Parish of the Basilica Concattedrale (in particular through the interest of Mons. Vincenzo Muolo), the Puglia Region and the Archaeological, Architectural and Archive Superintendencies, have led to the creation of a rich and unusual museum space.
The crypt of the Romanesque Cathedral, recently connected to the crypt of the Confraternity of the Blessed Sacrament, preserves precious Romanesque, Gothic and Renaissance sculptural and decorative remains belonging to the ancient Temple of Romualdo, demolished in 1742. The rooms of the crypt also display interesting archaeological material discovered during the excavations and the creation of the museum, or found in the past in the Monopoli area.
Feast Day
Feast Day: 16th December
The Cathedral of the Most Holy Mary of Madia (Basilica Minore Cattedrale di Maria Santissima della Madia) in Monopoli, Italy, celebrates its patronal feast day on December 16 each year. This date commemorates the miraculous arrival of the wooden beams, known as the “Madia,” in 1117.
Church Mass Timing
Monday : 08.00 AM and 06.30 PM
Tuesday : 08.00 AM and 06.30 PM
Wednesday : 08.00 AM and 06.30 PM
Thursday : 08.00 AM and 06.30 PM
Friday : 08.00 AM and 06.30 PM
Saturday : 06.30 PM
Sunday : 07.30 AM, 10.00AM, 11.00 AM and 06.30 PM
Church Opening Time:
Monday : 7:30 am – 12:00 pm, 4:30 pm – 8:30 pm
Tuesday : 7:30 am – 12:00 pm, 4:00 pm – 8:30 pm
Wednesday : 7:30 am – 12:00 pm, 4:00 pm – 8:30 pm
Thursday : 7:30 am – 12:00 pm, 4:00 pm – 8:30 pm
Friday : 7:30 am – 12:00 pm, 4:00 pm – 8:30 pm
Saturday : 7:30 am – 12:00 pm, 4:00 pm – 8:30 pm
Sunday : 7:30 am – 12:00 pm, 4:00 pm – 8:30 pm
Contact Info
Address:
Largo Cattedrale, 70043 Monopoli BA, Italy
Phone: +39080742253
Accommodations
Connectivities
Airway
Naples (NAP) Airport to Cathedral Basilica of the Most Holy Mary of Madia distance between 3 hr 12 min (302.6 km) via A16/E842.
Railway
Monopoli Railway Station to Cathedral Basilica of the Most Holy Mary of Madia distance between 4 min (750.0 m) via Via Luigi Indelli.

