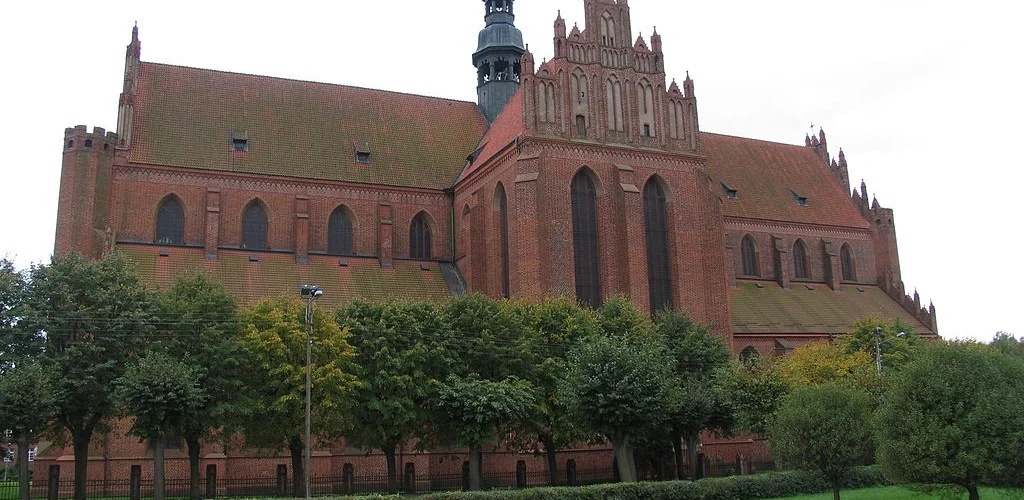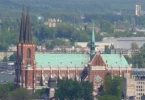Introduction
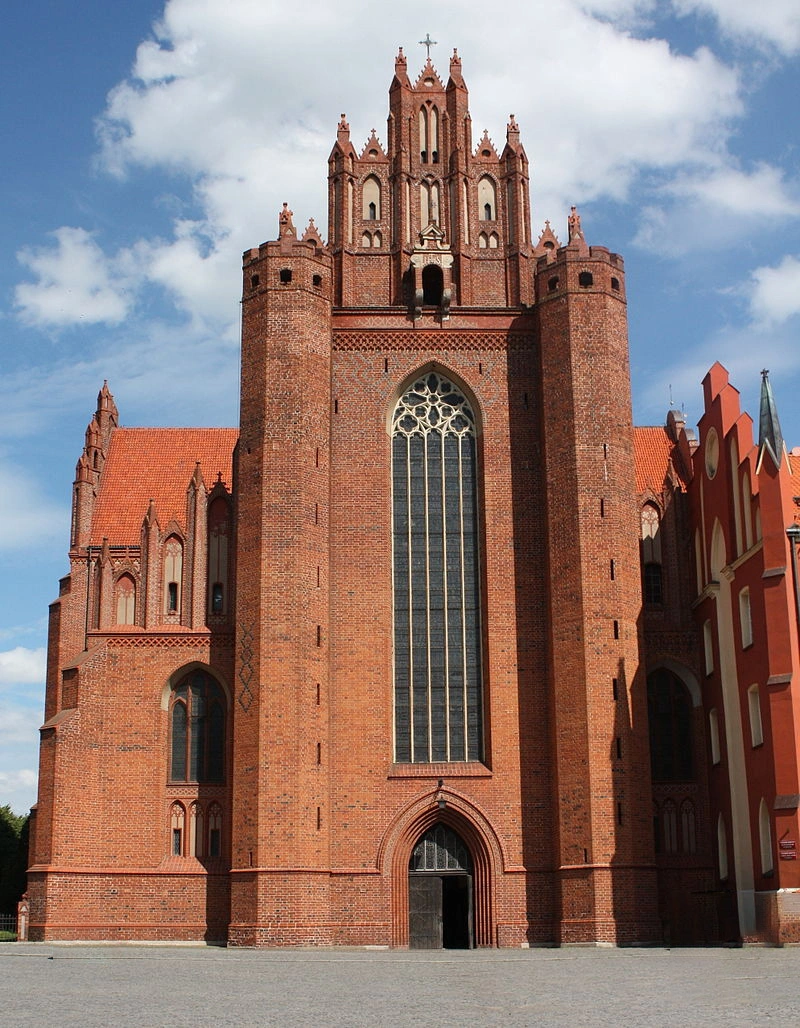
The Cathedral Basilica of the Assumption, or in Polish, Bazylika katedralna Wniebowzięcia Najświętszej Maryi Panny, is this huge, stunning Gothic church in Pelplin, Poland. It’s actually one of the biggest medieval churches in the whole country. Originally, it was part of a Cistercian monastery Pelplin Abbey but since 1824, it’s been the seat of the local bishop and serves as the main cathedral for the Diocese of Pelplin. The church itself, along with a few of the old monastery buildings, is still standing. They’re all arranged around this big square courtyard called a cloister. The architecture is classic Brick Gothic super impressive and full of history. At one point, it was actually the second biggest church in Poland, right after St. Mary’s Basilica in Gdańsk. Inside, it’s packed with details from across a few centuries. You’ve got this massive main altar that’s 25 meters tall absolutely towering. There are also several beautifully decorated side altars, an ornate pulpit, old wooden choir stalls, and side organs. The mix of styles from the 1400s through the 1700s gives it this really rich, layered look. It’s not just a church it’s a piece of history that’s still alive.
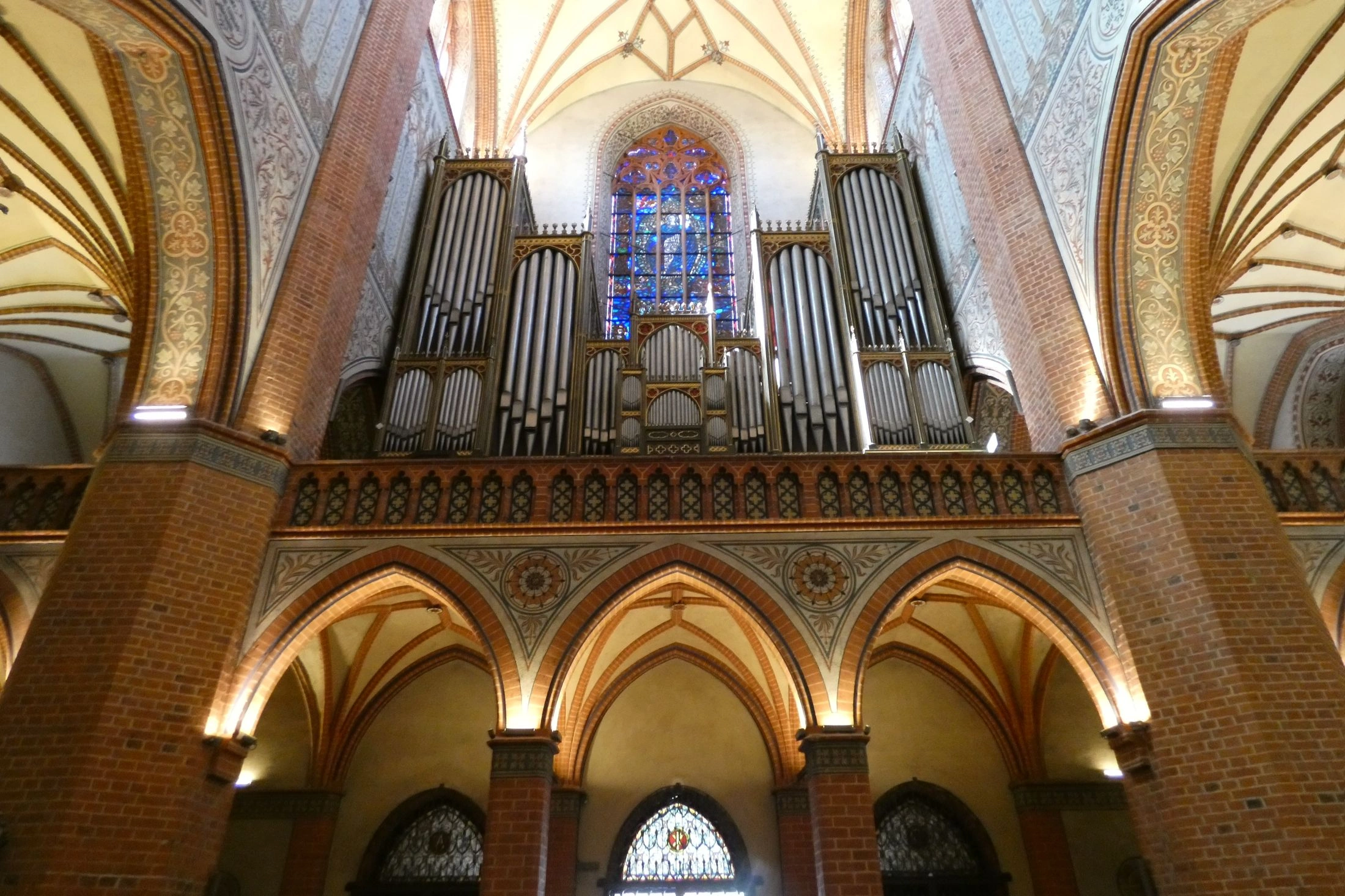
The center of the current town of Pelplin is the former monastery complex, whose cathedral is the main building. Duke Mszczuj II moved the Cistercians from Doberan to Pogódki in 1258, and the convent was moved to Pelplin in 1276. In the 14th century, the current monumental complex took the place of the previous small complex. The abbey’s construction began in the second quarter of the 14th century and continued until approximately 1400. In addition to the buildings clustered around the cloister, farm buildings with a brewery were erected in the western part of the complex, and a small Corpus Christi Church was built in the eastern part. The church was completely reconstructed in the 17th and 18th centuries, especially its interior, which was given a Baroque look with elaborate decorations like altars, organs, and a pulpit. The majority of the gables received new pinnacles in the 19th century, the current tracery was constructed, stained glass windows were installed, window jambs, base cornices, and new window sills and canopies were constructed on the buttresses, and so on. Some of the window reveals were changed by inserting window panels with painted openings, new turret cupolas with stairs were built, and the windows were enlarged. The Cistercian order was disbanded in the area in 1823, and a year later, the church gave itself the status of a cathedral by moving the headquarters of the Chemno diocese to Pelplin. Pelplin got its name change in 1992 after the reform. Between the years 1894 and 1899, the entire complex underwent extensive renovations and reorganization.
Architecture of Cathedral Basilica of the Assumption of the Blessed Virgin Mary, Pelplin, Poland
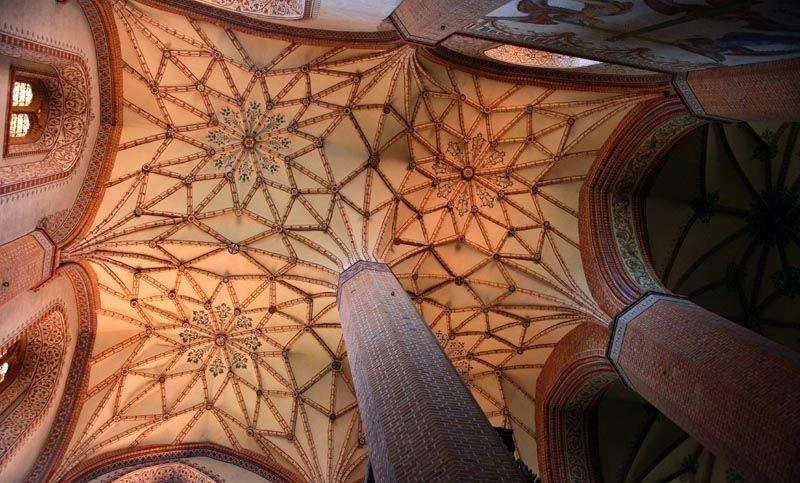
Architectural style: Gothic architecture
On a Latin cross plan, the brick cathedral is a three-aisled basilica with a five-bay nave, a two-bay transept, and a four-bay, rectangular chancel on either side of the side aisles. The main altar appears to be moving because it is positioned between the second pair of east-facing pillars. The architecture of the transept arms is distinct from the rest of the church due to net vaulting; the remaining parts of the church are covered with a stellar vault (six-pointed in the nave and chancel, four-pointed in the side aisles). The transept has a hall layout, with two naves. Between the naves, octagonal pillars that are supported by the vaults form pointed-arch arcades at the height of the nave walls and are partially integrated into the face. The window zone is high above the cornice, and the individual bay walls have a pointed-arch shape above this. Ceramic vault supports with zoomorphic and anthropomorphic motifs (such as heads, busts, and Atlantean figurines) have been preserved in part. The zendrówka design is partially preserved by buttressing the exterior walls. Arcade and quatrefoil-shaped friezes decorate the walls’ crowns. Richly decorated stepped gables top the front walls of the transept and the west and east elevations, which have large, pointed-arch windows on the axis. Low, octagonal stepped towers flank the main nave elevations and join the walls of the east and west elevations. A late Baroque turret with a bell tower is located at the nave intersection.
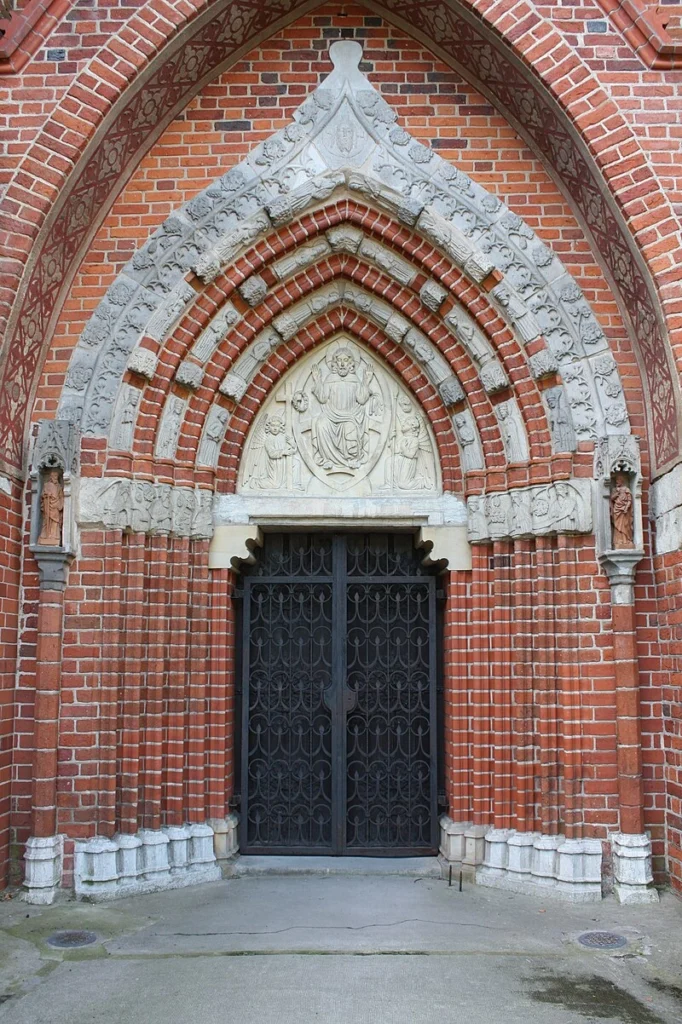
Portals
The cathedral has three entrances: from the west, north, and south (from the cloisters). The Gothic portals remain in the final two. Plant motifs are featured in the jambs and archivolts of the southern portal, which still has some of its sculptural decoration. Dating from the turn of the 14th and 15th centuries, the portal of the northern transept is characterized by rich figurative decoration made of artificial stone, consisting of half-figures of prophets in the capital area, angels and saints in the archivolts, and the head of Christ in the arcade keystone. Neo-Gothic from 1898, the tympanum depicts the Maiestas Domini.
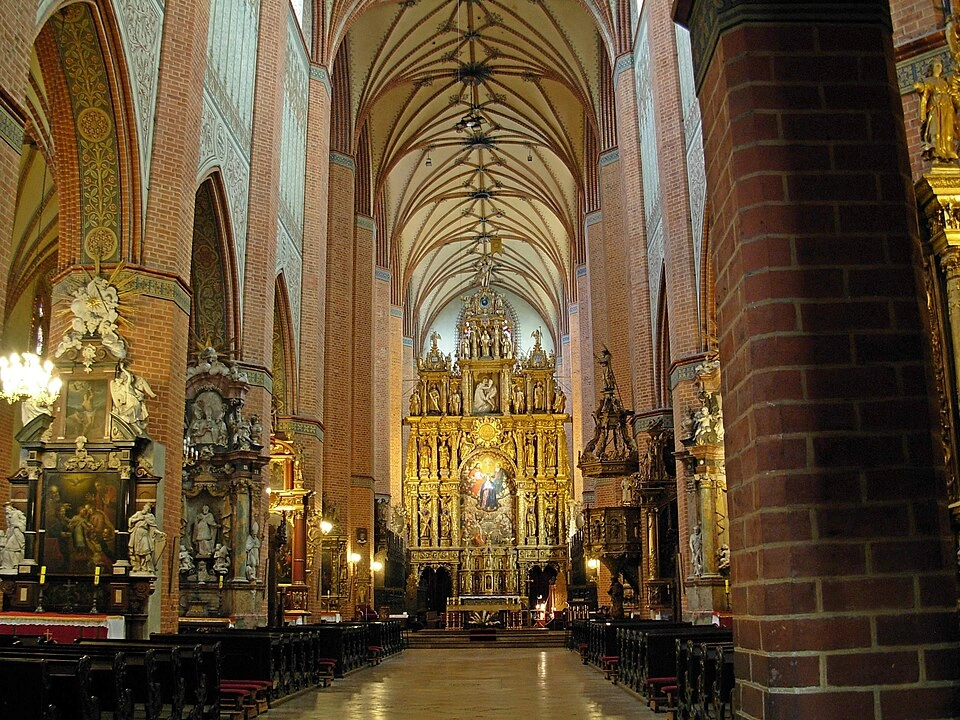
Inside the Cathedral
Altars
There are 23 altars inside the cathedral, most of them lined up along the pillars between the main nave and the side aisles. Twenty of them were made in the 1600s and 1700s, two are neo-Gothic, and one is more modern it was built in 1971 after the reforms of the Second Vatican Council. Nineteen of the altars are wooden, two are marble, and two are made of stucco. Most follow a classic structure: a base (called the mensa), then a step or platform (the predella), the main section (altarpiece), and a top piece (finial).
Here are some of the standout altars:
Some of the standout altars inside the cathedral include the Main Altar (1623–40), a towering 25-meter-tall Baroque centerpiece with paintings by Herman Han, including The Coronation of the Virgin and The Vision of St. Bernard, surrounded by sculptures of apostles, angels, and Cistercian saints. The St. Mary’s Altar (1619) also features Han’s work. There’s the Altar of Saints Benedict, Bernard, and Robert (1757), the Altar of the Immaculate Conception (1718), decorated in silver and gold, and the Altar of the Holy Sepulcher (1898). The Altar of the Seven Sacraments dates back to 1619, while the Altar of the Holy Family (1675) is made of striking black marble. The most modern piece is the Altar of Sacrifice, built in 1971. Each of these altars has its own unique character, but they all follow a similar traditional structure and design.
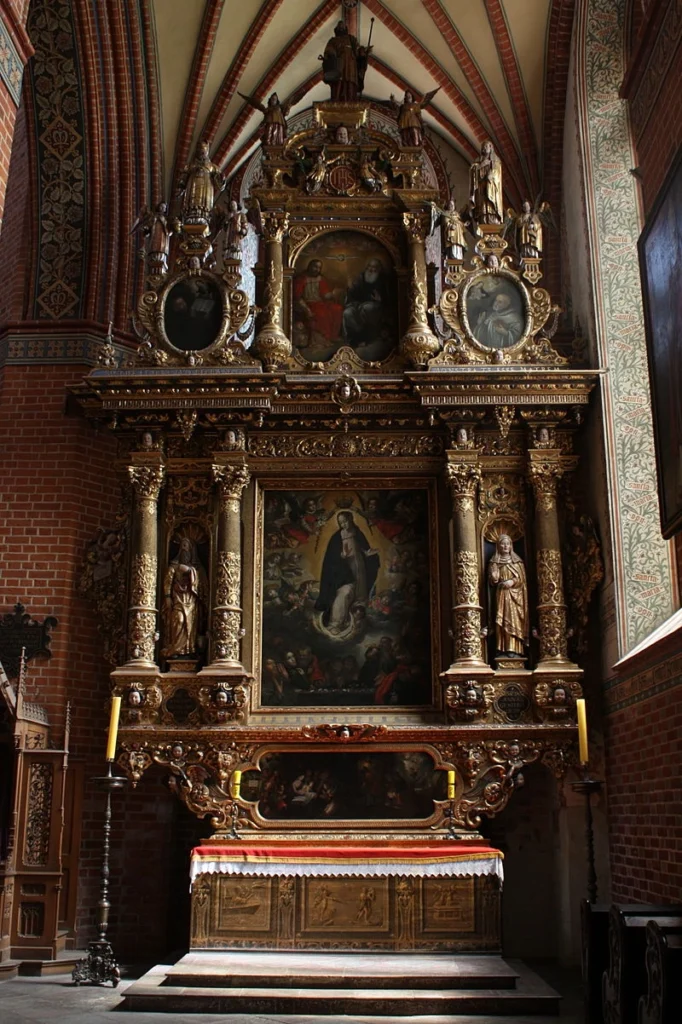
Art and Paintings
The altars in the cathedral are decorated with paintings by some of the top Baroque artists from the Gdańsk and Pomeranian regions. Herman Han and his workshop (1613–25) created several works, including The Holy Trinity, Adoration of the Shepherds, Assumption of Mary, Death of Mary Magdalene, and Seven Sacraments. Hans Krieg painted scenes like Arrival of St. Ursula in Cologne and her death. Bartholomew Strobel added dramatic pieces like The Beheading of St. James and The Battle of Clavijo. Andrzej Stech (around 1670) contributed a powerful series that includes The Martyrdom of St. Andrew, Christ in the Royal Crown, and The Road to Emmaus. Samuel Buchwald painted Ecstasy of St. Bernard and St. Benedict Writing the Rule, while Jana Peterhacke is known for his version of The Last Supper.
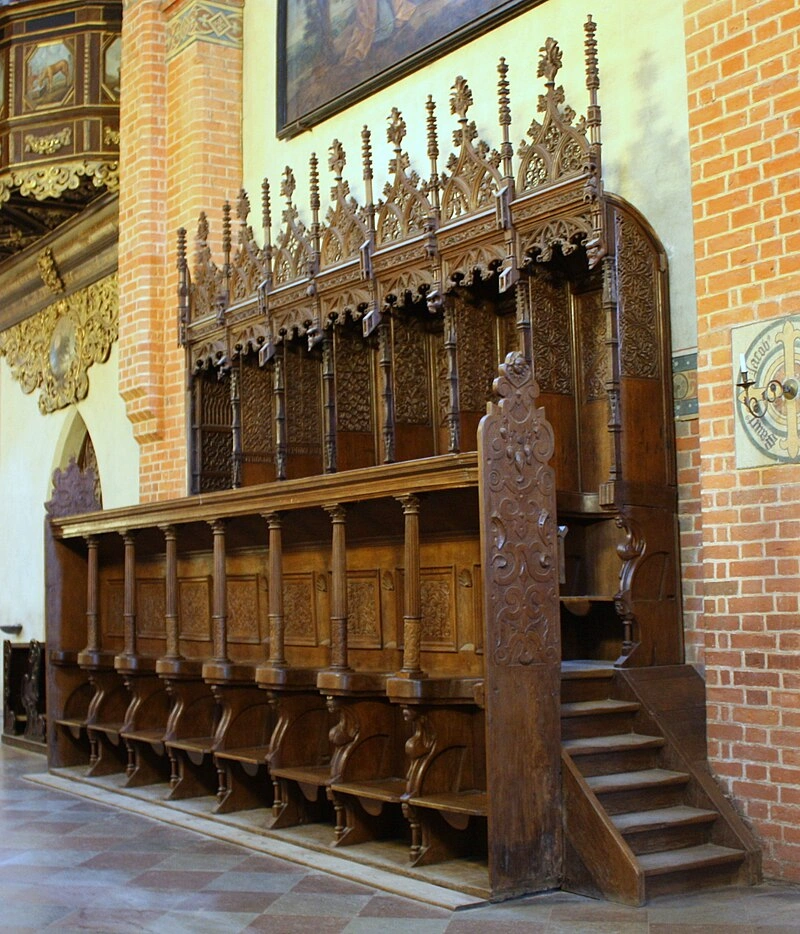
Choir Stalls
There’s a set of choir stalls from the 1400s late Gothic style and they’re super detailed. Carved wood everywhere: little figures, plant designs, Gothic patterns. It includes special seats for the celebrant (the lead priest), the prior, and the abbot. In the nave area, there’s also another set of stalls from the 1600s, done in a Mannerist style (fancy but a little different from Gothic).
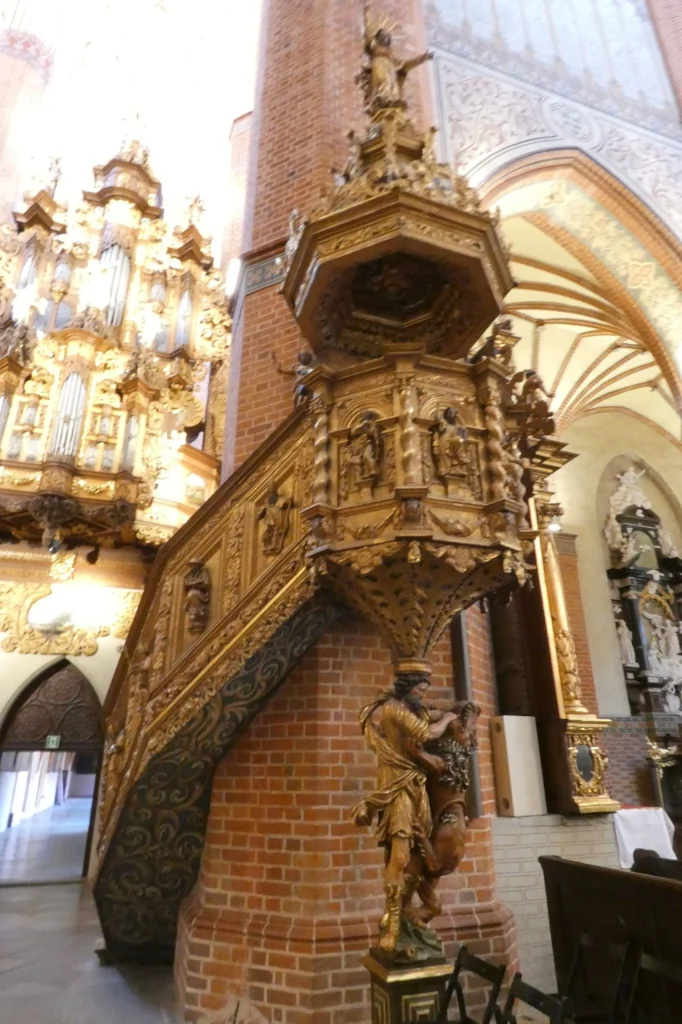
The Pulpit and Organs
The pulpit is one of the coolest things inside Baroque style, made in 1682 by a woodcarver named Mateusz Scholler from Gniew. The base shows Samson ripping open a lion’s mouth it was donated by the Błędzki family, whose coat of arms has that symbol. Right above, in the organ loft, is a massive organ case from the late 1600s (also by Scholler), and the organ itself was made by Jan Jerzy Wulff from Gdańsk. That area also has a few memorials, like the epitaph for Jan Kos, a local voivode who died in 1622. And there are portraits of early Pomeranian rulers like Sambor I and Mszczuj II. One painting by Andrzej Stech shows Duke Sambor II giving the land of Pogódki to the Cistercians the big move that led to the founding of the Pelplin Abbey.
Bells
Up in the bell tower, there are four old bells, each with its own story. The biggest one is called “Ignatius”, cast in 1751 by Ioh Gotter Anthony in Gdańsk it weighs around 580 kg and rings in a gis’ tone. Then there’s a smaller bell from 1861, made by HP Liebold in Gnadenfeld, weighing about 350 kg this one doesn’t have a name, but it rings a h’ tone. The third bell, called “Mary, John the Baptist”, was made back in 1717 by Michael Wittwerck in Gdańsk. It weighs around 190 kg and has a yew” tone. The smallest one, about 150 kg, rings an e” tone we don’t know who made it or exactly when. Even though they’re different in size and age, together they’ve been ringing out over Pelplin for centuries.
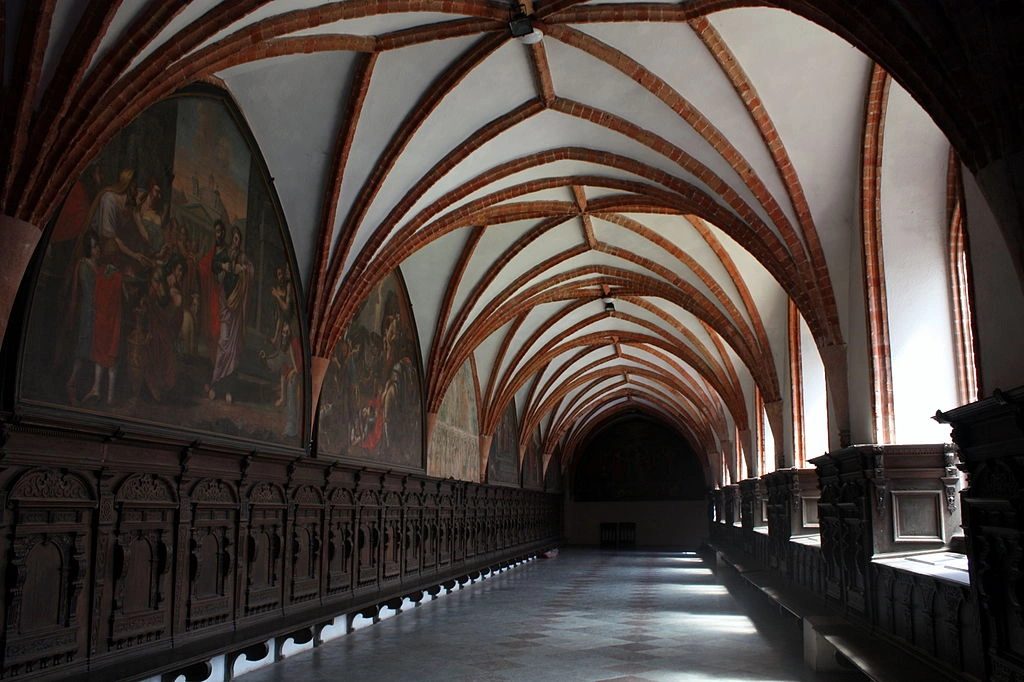
Former monastery buildings
A cloister encircling a quadrangular cloister is what connects the monastery buildings in the south. The cloisters’ oldest wing’s eastern wing has a stellar vault and the remaining wing has a cross-ribbed vault. Partially preserved stone and ceramic corbels with plant and figurative motifs. Gothic wall paintings include a painting in the southern wing of the cloisters depicting the Crucifixion Group with figures of the prophets Isaiah and Jeremiah, an abbot, and a monk. A 14th-century scene of the Washing of the Apostles’ Feet was repainted in the 19th century and conserved in the 1990s in the lower section. Mannerist benches from 1609 with decorative backrests have been preserved in the cloisters. In the upper zone of the walls, there are pointed-arch paintings, 17 of which are works by Andrzej Stech and his workshop, created in the years 1689-96. A chapter house with a Gothic vault and three pillars is adjacent to the east wing. The central section of this vault is arranged in the shape of a star, while the outer sections are arranged in a tripartite pattern. A portal-adorned vestibule and mask-adorned vault corbels precede the chapter house. A Gothic bathroom with a hexagonal plan is located opposite the entrance to the refectory and on the axis of the vestibule portal in the chapter house. In Cistercian times, this was a room with a well. It was rebuilt in 1899 on uncovered foundations, and after that, it was used as a funeral chapel for a while. Next to the chapter house is a detached 13th-century oratory . The buildings were rebuilt several times in the 19th century to accommodate the Collegium Marianum , established in 1836, which was the only Polish secondary school in the Prussian partition . Currently, the monastery buildings house, among other institutions, the Higher Seminary
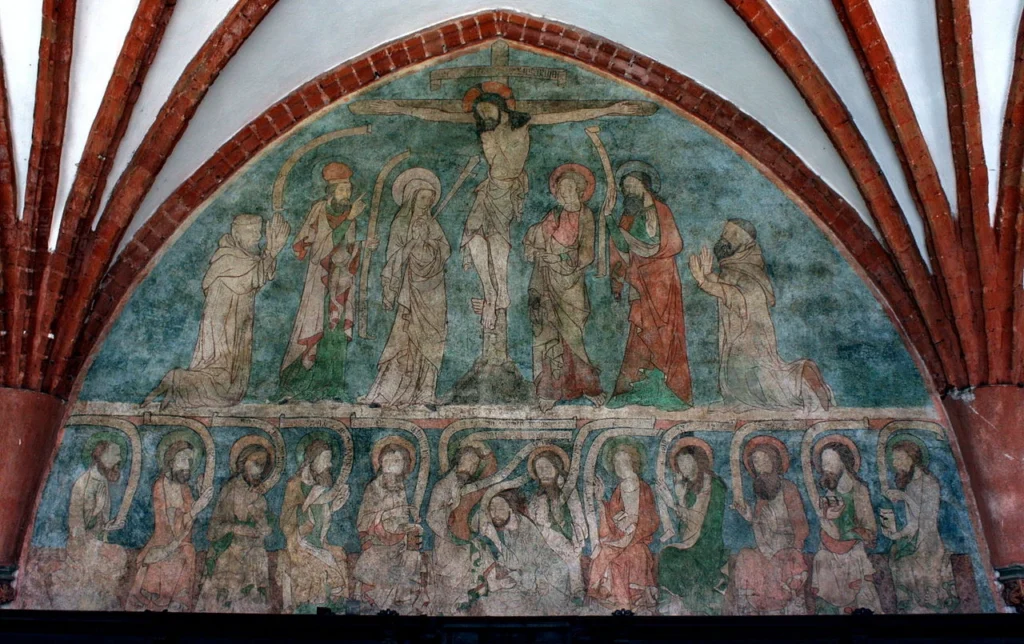
Paintings in the cloisters
A collection of fascinating paintings that each tell a different story from the Bible or a religious tradition line the walls of the former monastery’s cloisters. Scenes from The Raising of Lazarus, Saul’s Conversion, and The Rich Man and Lazarus, as well as Saints Paul and Barnabas in Lystra, The Canaanite Woman Asking for Her Daughter to Be Resurrected, and The Expulsion of the Merchants from the Temple, can be found in the northern cloister. The eastern cloister features more symbolic and dramatic works like The Marriage of Christ with the Church, an Apocalyptic Vision: Opening the Book, an Allegory of the Eucharist, and other moments like The Wedding at Cana, The Multiplication of the Loaves, and The Beheading of John the Baptist. The Assumption and Coronation of the Virgin Mary, as well as powerful scenes like the Allegory of Transience (Death March), Martyrs in the Arena, and The Blinding of King Zedecius, can be found in the southern cloister, where the tone shifts. Paintings like Obadiah Hosts the Prophets, Abraham’s Hospitality, Job’s Good Deeds, and Flight of the Angels’ Guests are part of a complete series based on the Works of Mercy. A few of these, especially in the southern wing, are by unknown artists but together, they give the cloisters this quiet, almost storytelling atmosphere, where every wall has something to say.
Feast Day
Feast Day : 15 August
The feast day of the Cathedral Basilica of the Assumption of the Blessed Virgin Mary in Pelplin, Poland, is celebrated on August 15th, the Feast of the Assumption of the Blessed Virgin Mary. This is the day the Catholic Church commemorates the belief that Mary was taken bodily into heaven.
Church Mass Timing
Monday to Saturday : 7:00 AM, 8:00 AM, 6:00 PM
Sunday : 7:00 AM, 8:30 AM, 10:00 AM, 12:00 PM, 4:00 PM
Church Opening Time:
Monday : Closed
Tuesday to Saturday : 9:30 AM, 5:00 PM
Sunday : 1:00 PM, 7:00 PM
Contact Info
Address : Cathedral Basilica of the Assumption of the Blessed Virgin Mary in Pelplin
Plac Mariacki 2, 83-130 Pelplin, Poland
Phone : +48 58 536 15 64
Accommodations
Connectivities
Airway
Cathedral Basilica of the Assumption of the Blessed Virgin Mary, Pelplin, Poland, to Gdańsk Lech Wałęsa Airport, distance between 1 hr 12 min (61.8 km) via A1 and S6.
Railway
Cathedral Basilica of the Assumption of the Blessed Virgin Mary, Pelplin, Poland, to Pelplin Railway Station, distance between 3 min (1.1 km) via Mestwina and Adama Mickiewicza.

