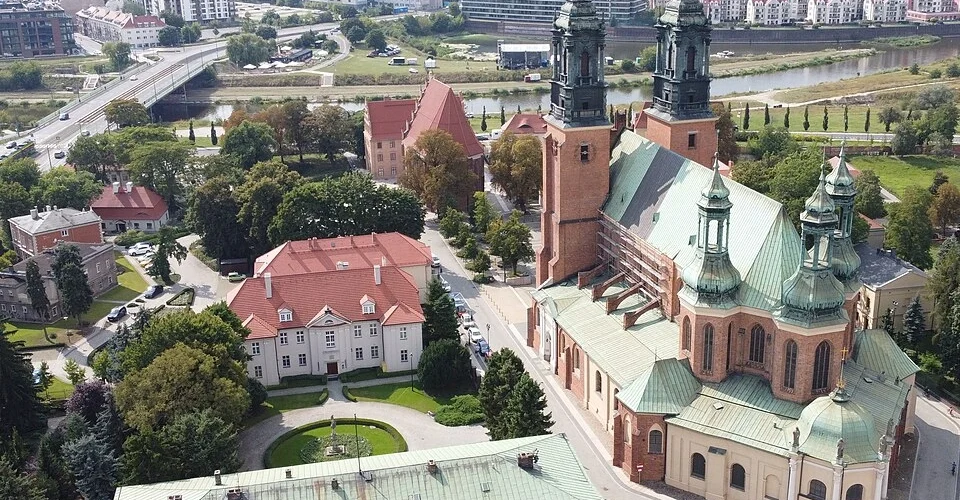Introduction
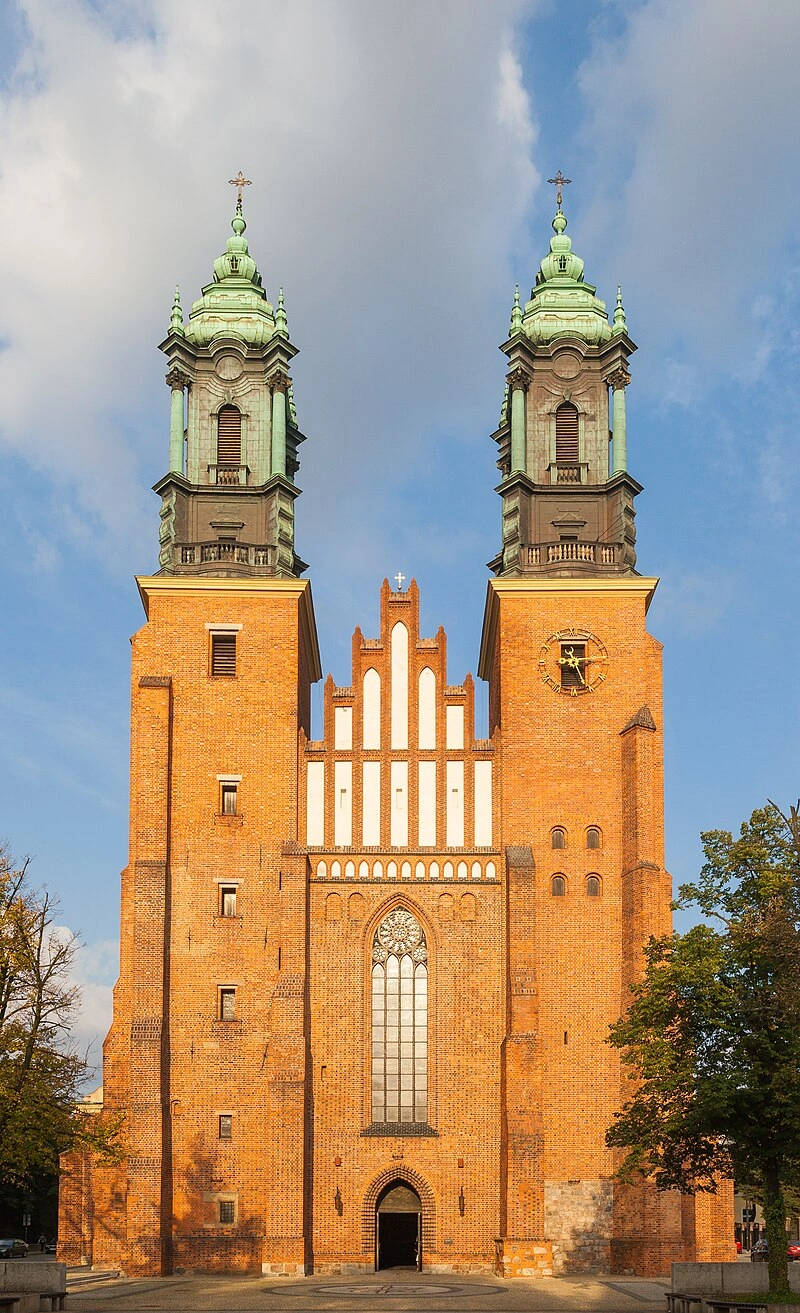
The Archcathedral Basilica of Saints Peter and Paul in Poznań is one of the oldest churches in Poland, and actually the oldest cathedral in the country it’s been around since 968. You’ll find it on Ostrów Tumski, which is an island in Poznań. It is believed to have been the location where Mieszko I, the first ruler of Poland, was baptized, making it a significant historical site because some of Poland’s first rulers are buried there. The current Gothic structure was constructed in the 14th and 15th centuries. It went through a lot, especially during World War II, and had to be rebuilt. During the restoration, they tried to get the Gothic look back. These days, it’s not just a church it’s also part of a tourist route called the Royal-Imperial Route, which highlights major historical spots in the city. During the Lenten season, it has also served as a station church since 2017. The basilica is actually the oldest monument in all of Poznań, and it’s still active as the seat of the Metropolitan Archdiocese of Poznań, which is one of the 14 Catholic archdioceses in Poland.
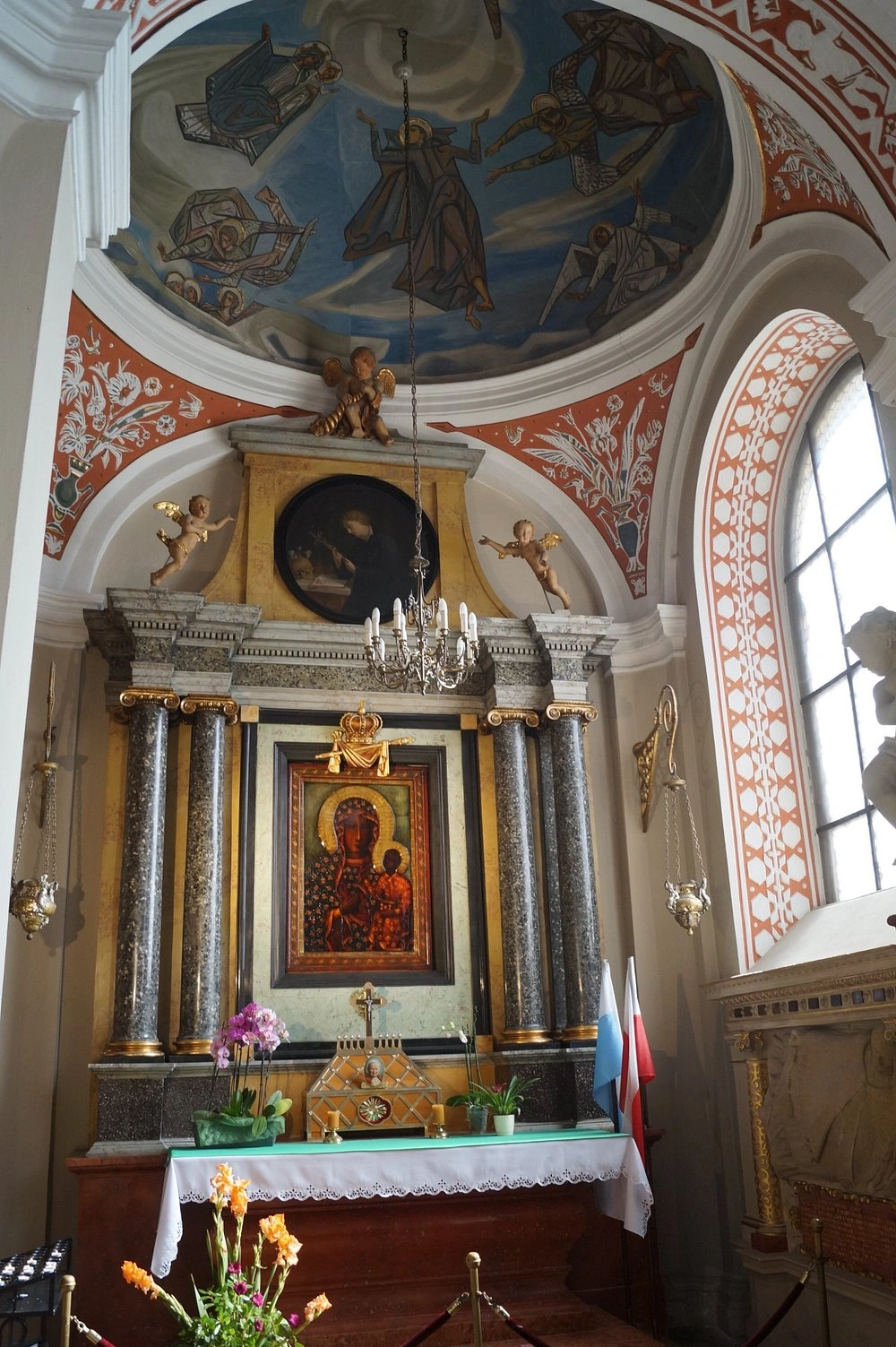
The cathedral was first constructed in the second half of the tenth century within the fortified settlement (gród) of Pozna, which stood on the land that is now known as Ostrów Tumski. This was one of the main political centers in the early Polish state, and included a ducal palace (excavated by archaeologists since 1999, beneath the Church of the Virgin Mary which stands in front of the cathedral). The palace included a chapel, perhaps built for Dobrawa, the Christian wife of Poland’s first historical ruler, Mieszko I. Mieszko himself was baptised in 966, possibly at Poznań this is regarded as a key event in the Christianization of Poland and consolidation of the state. Around this time, the cathedral was built. In 968, when the first missionary bishop, Bishop Jordan, came to Poland, it was made a cathedral. As the nation’s first cathedral, it had the right to have the same patron as St. Peter, so he became the church’s patron. The Basilica of St. Peter in the Vatican. The pre-Romanesque church which was built at that time was about 48 meters in length. Remains of this building are still visible in the basements of today’s basilica. The first church survived for about seventy years, until the period of the pagan reaction and the raid of the Bohemian duke Bretislav I (1034–1038). The cathedral was rebuilt in the Romanesque style, remains of which are visible in the southern tower. In the 14th and 15th centuries, the church was rebuilt in the Gothic style. A crown of chapels was added at that time. A fire in 1622 did such serious damage that the cathedral needed a complete renovation, which was carried out in the Baroque style. Another major fire broke out in 1772 and the church was rebuilt in the Neo-Classical style. Pope Pius VII added Saint Paul as the cathedral’s second patron in 1821, elevating it to the status of a Metropolitan Archcathedral. The last of the great fires occurred on 15 February 1945, during the Battle of Posen and its capture by the Red Army, assisted by Polish volunteers. The conservators decided to go back to the Gothic style because the damage was so bad that the fire-uncovered medieval artifacts would serve as the foundation. The cathedral was reopened on 29 June 1956. Pope John XXIII designated the church as a minor basilica in 1962.
Architecture of Cathedral Basilica of Sts. Peter and Paul, Poznań, Poland
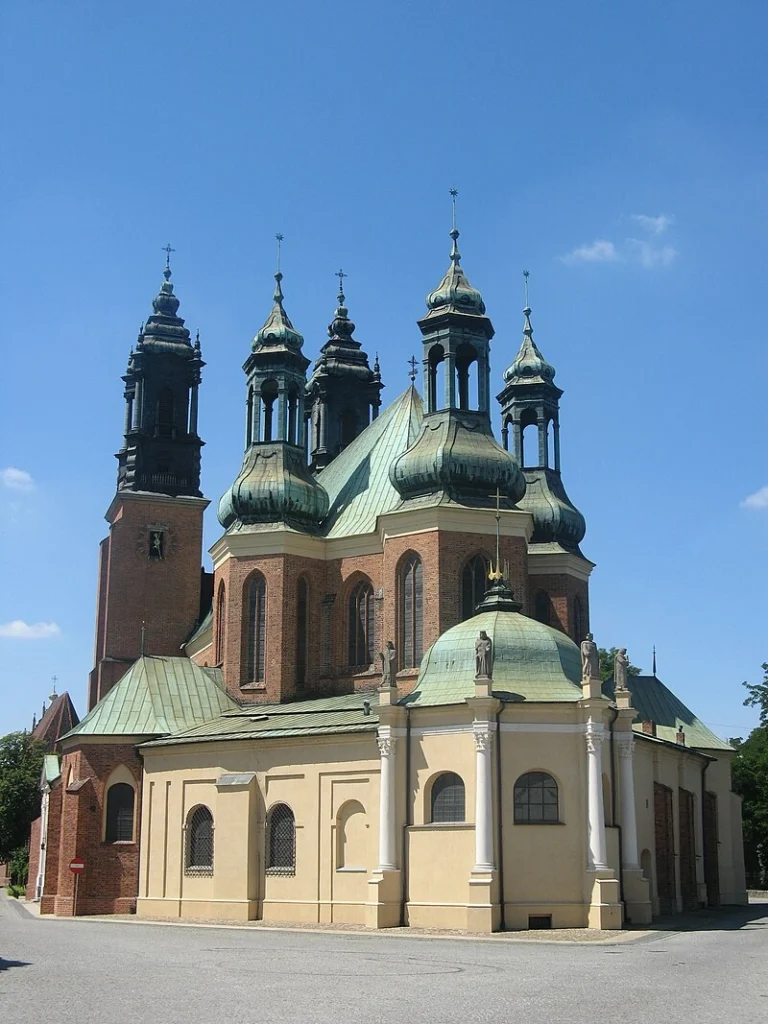
Architectural styles: Gothic architecture, Gothic Revival architecture, Baroque architecture
Burials: Mieszko I , Antoni Baraniak , Mieszko II Lambert , Przemysł II See more
The 1948–1956 reconstruction of the cathedral, led by Franciszek Morawski, is what gave it its current appearance. The Gothic appearance of the nave from the turn of the 14th and 15th centuries was restored using remains discovered during the 1945 fire. The tower domes, however, are modeled on Classicist ones dating from 1725–1729. The church is oriented along an east-west axis, with the chancel on the eastern side. It is a three-aisled basilica on a cruciform plan, surrounded by a ring of twelve chapels (two of which form the arms of the transept ), two sacristies, and a southern porch. Flying buttresses, unheard of in Polish architecture, connect the nave and tower walls of the church on its exterior. The main entrance is on the west side. It consists of a 15th-century pointed-arch portal , which houses bronze doors from 1979 by Kazimierz Bieńkowski . The exterior depicts scenes from the life of St. Peter, while depictions of Saint Paul. A Latin inscription above the entrance is visible from the exterior: PRIMA SEDES EPISCOPORUM POLONIAE (the first seat of the bishops of Poland). Above the portal there is a high Gothic window with rich tracery, and even higher up there is a gable with white blind windows . Stone sculptures of Jordan, Mieszko I, Dbrówka, and Bolesaw the Brave, sculpted by Czesaw Woniak in 1974–1976, decorate the corners of the Golden Chapel, which is located along the cathedral’s axis.
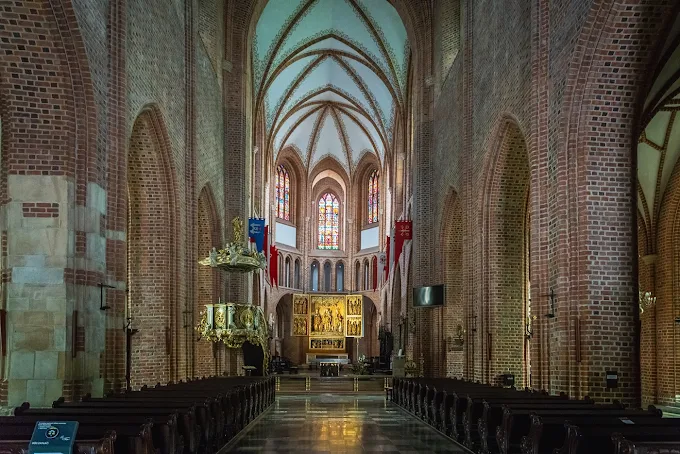
Inside the Cathedral
The cathedral itself is a big space about 72 meters long and 36 meters wide, chapels included. One of the standout features is the beautiful polyptych behind the altar. It was made around the early 1500s in Wrocław and brought to Poznań in 1952. In the center are figures of the Virgin Mary, St. Barbara, and St. Catherine, and on either side, you’ll find groups of twelve holy women. What’s cool is that during Lent, when the panels are opened, they reveal eight scenes from the Passion of Christ. The Last Supper is painted at the base. Other eye-catching elements in this part of the church include 15th-century wooden choir stalls from Zgorzelec and a 17th-century Flemish tapestry behind the bishop’s seat. The pulpit and baptismal font—both from the early 1700swere actually brought in from another church and are full of decorative carvings and religious figures.
Art, Stained Glass, and Memorials
Throughout the chancel and other parts of the church, there are beautiful sculptures, stained glass windows, and memorials. The stained glass near the altar was designed by Wacław Taranczewski in the late 1960s and 70s. There’s also a special plaque marking Pope John Paul II’s visit. Up above the entrance is a choir loft with a large organ installed in 2001. Below it, there are several tombstones from the 1500s, once located in a village that no longer exists. In the northern side aisle, you’ll find more tombs and even a replica of the famous sword of St. Peter (the original is kept in a nearby museum). Right above the sacristy entrance is a rare set of 18th-century coffin portraitspainted images of the deceased that were once placed on their caskets.
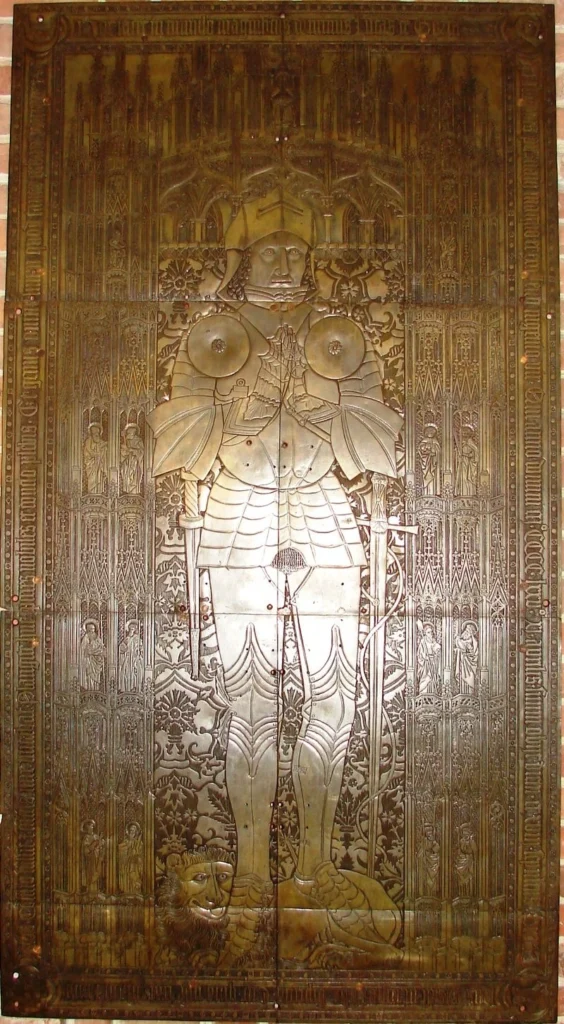
Chapels, Tombstones, and Treasures
Walk through the chapels and side aisles and you’ll keep discovering more. There’s a bronze plaque from 2002 with an image of Bolesław the Brave and what his original tombstone looked like. Other tombs and epitaphs are scattered around, from bishops to canons, dating back hundreds of years. One of the highlights is a group of five late-Gothic bronze tombstones, considered some of the finest in Poland. Three of them were made in the famous Vischer workshop in Nuremberg, and they were returned to the cathedral in 1999 after being lost during the war. The names of Poland’s early rulers buried here are marked right in the cathedral floor near the altar, and there’s even a modern plaque honoring Bishop Jordan, the first bishop of Poland.
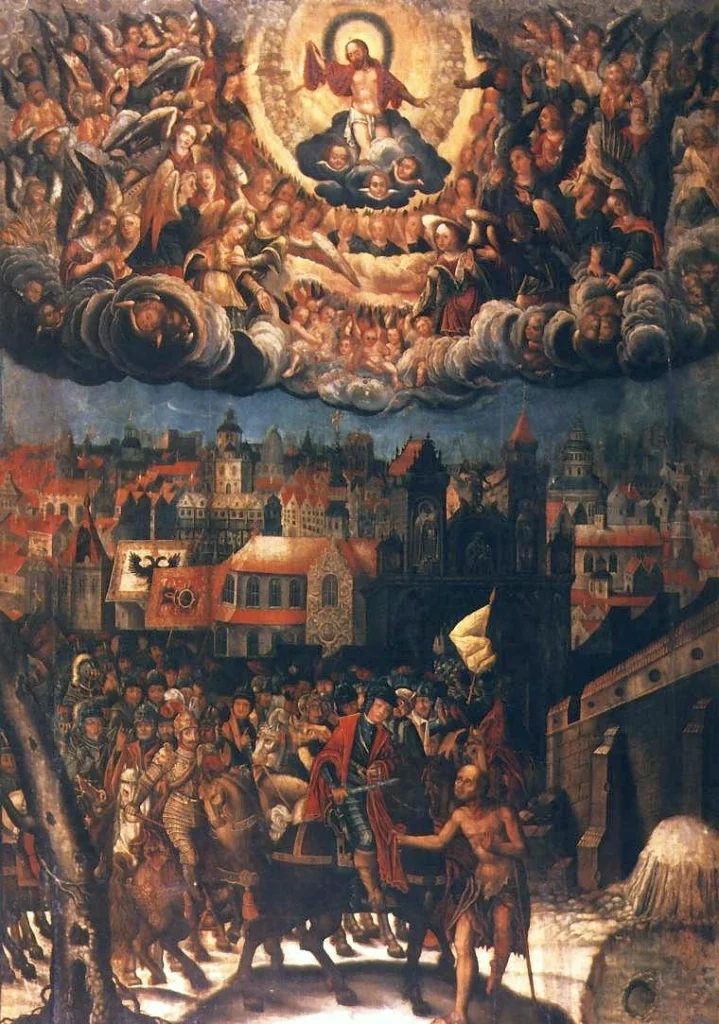
Wreath of chapels
The ring of chapels surrounding the church escaped major damage during the fire in 1945 and their original decoration has been preserved to this day.
St. Martin’s Chapel
It has an altar made between 1905 and 1906 and a painting from 1628 that was done by the parish priest of St. Wojciech’s church, Krzysztof Boguszewski , depicting the entry of St. Martin divided his cloak before entering Amiens. In the upper part of the painting, Christ, surrounded by choirs of angels, covers himself with an identical half of the cloak. The saint has the face of Władysław IV Vasa , then a prince, while the figure of the knight accompanying St. Martin is the son of King Vasa Sigismund III. The painting was created for Abbot Marcin Łętowski from the monastery in Paradyż , and was brought to the cathedral after its suppression in 1832 . Sculpted by Czesaw Woniak in 1964, the monument to Archbishop Walenty Dymek, the initiator of the cathedral’s reconstruction following World War II destruction, is also housed in the chapel.
St. Joseph’s Chapel
Until 1905, there was a porch here. The neoclassical altar was built in 1905. The figure in it depicts St. Joseph and the child At the top of the altar is a 19th-century painting depicting St. Isidore the Plowman . Moreover, in the chapel there is a neo-Renaissance tombstone of Cardinal Mieczysław Ledóchowski (died 1902) from 1903, carved by Władysław Marcinkowski, and one in honour of priests who died in Nazi concentration camps , made by Kazimierz Bieńkowski in 1964.
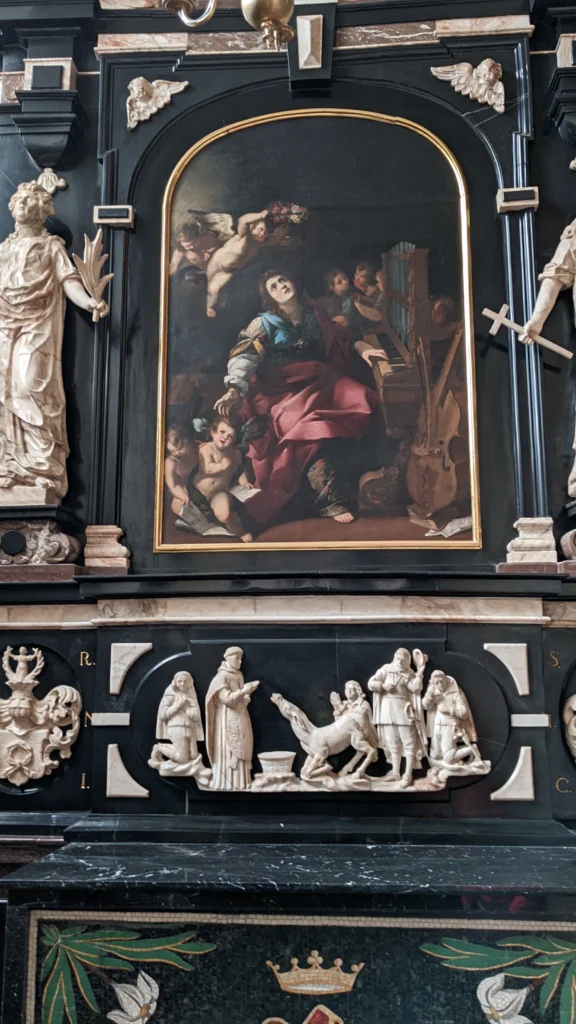
Chapel of St. Cecilia
An Italian painting of St. Peter from the first half of the 17th century that is housed within an early Baroque altar that dates from around 1652 Cecilia at the organ, donated by Edward Raczyński , painted by Guercini (JF Barbieri). The saint’s miracle is in the predella. Anthony , and in the finial the Entombment. Both of these bas-reliefs were made in 1652. St. There are figures on the sides. St. Barbara and Catherine. Under the window there is the tombstone of Bishop Sebastian Branicki (d. 1544) made of red marble, and above it the epitaph of Bishop Teofil Wolicki (d. 1829). On the western wall there is an epitaph from the 17th century. It depicts the kneeling figures of Zygmunt Raczyski, the starost of Nako who died in 1677, and Jan Wglikowski, his brother-in-law and royal secretary. 1652). It came from the Bernardine church in Bydgoszcz4 in 1842 and was brought here.
Chapel of Our Lady and St. Francis Xavier
Altar from the late Baroque era, late 18th century. The altar has a painting of the Virgin Mary and Child from the early 16th century, and the finial has a painting of St. Francis Xavier. The limestone tombstone of Bishop Ukasz Kocielecki, who died in, can be found opposite the altar. 1597). At the top of the tombstone is a figure of the founder, Jan Kościelecki – the bishop’s nephew kneeling before the Resurrected Christ . A votive painting of the Przecawski family from Knyszyn, dated around 1590 and painted by an unknown Pozna painter who came here after the church in Chojnica was closed, and a 1962 bronze monument of Cardinal August Hlond (who died in 1948) located under the window, both designed by Józef Stasiski, complete the interior decoration.
Chapel of the Blessed Sacrament (Holy Cross, Górków)
It is located exactly on the axis of the church. A committee for the construction of a new chapel, led by Count Edward Raczyski, was established in 1815 on the initiative of the upcoming bishop, Father Teofil Wolicki. Franciszek Lanci’s design was accepted , which assumed the construction of a Byzantine-style mausoleum on an octagonal plan in place of the Gothic chapel of the Blessed Virgin Mary . Between the years 1836 and 1837, the chapel was rebuilt, and the furnishings were finished by 1841. The first rulers’ neo-Gothic sarcophagus can be found to the right of the entrance. A painting depicting Otto III and Bolesaw the Brave at the tomb of St. Adalbert is. A painting with the title Mieczysaw I Crushing Snowmen hangs above a statue of the rulers on the opposite side. An altar with a mosaic of the Assumption of the Blessed Virgin Mary and figures of ten virgins on the altar table can be found opposite the entrance. On the floor is a mosaic with the inscription: Miecislaus Dux Boleslaus Rex. God the Father is surrounded by cherubim in the dome. Twenty saints and blessed are depicted below, along with medallions bearing 34 of the oldest Polish noble coats of arms and eight shields bearing the arms of the chapters of the oldest dioceses. There are eight angels standing on half-columns supported by eagles beneath the chapter coat of arms. A cherubim-head frieze can be found below. A grate made from 183 closes the chapel’s entrance.
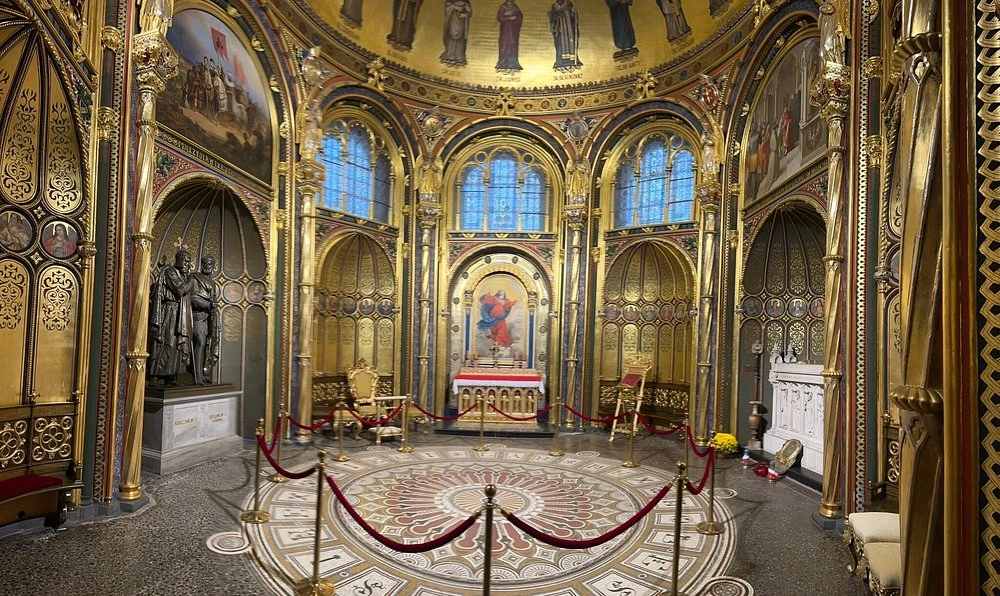
Golden Chapel (of Polish Kings)
It is located exactly on the axis of the church. In 1815, on the initiative of the future bishop, Father Teofil Wolicki, a committee for the construction of a new chapel was established, chaired by Count Edward Raczyński . The design of Franciszek Lanci, which assumed the construction of an octagonal Byzantine mausoleum in place of the Gothic chapel of the Blessed Virgin Mary, was accepted. The chapel was rebuilt in 1836–1837, and the furnishings were completed by 1841. The first rulers’ neo-Gothic sarcophagus can be found to the right of the entrance. A painting depicting Otto III and Bolesaw the Brave at the tomb of St. Adalbert is. On the opposite side there is a monument to the rulers, and above the statue there is a painting entitled Mieczysław I Crushing Snowmen. An altar with a mosaic of the Assumption of the Blessed Virgin Mary and figures of ten virgins on the altar table can be found opposite the entrance. A mosaic with the inscription “Miecislaus Dux Boleslaus Rex” can be found on the floor. God the Father is surrounded by cherubim in the dome. Twenty saints and blessed are depicted below, along with medallions bearing 34 of the oldest Polish noble coats of arms and eight shields bearing the arms of the chapters of the oldest dioceses. There are eight angels standing on half-columns supported by eagles beneath the chapter coat of arms. A cherubim-head frieze can be found below. The entrance to the chapel is closed with a grate from 1838.
Chapel of Our Lady of Częstochowa and St. Stanislaus Kostka
It was constructed between 1731 and 1734 by combining the chapel of St. Martin (built in 1405–1406 by the Ostroróg family, and at the end of the 16th century taken over by the Powodowski family of the Łodzia coat of arms) and the chapel of the Nativity of the Blessed Virgin Mary (founded in 1313 by the Gwiazdowski family). It was referred to as the “Chapel of St.” John of Nepomuk, and its current name was adopted in 1817. In the altar from 1817 there is a copy of the painting of Our Lady of Częstochowa by Leonard Torwirt. In 2012, a statuette of St. John Paul II was placed under the painting. Opposite is the tombstone of canon Jan Koźmian (d. 1877) carved by Oskar Sosnowski, and under the window is the epitaph of auxiliary bishop of Poznań Karol Poniński (d. 1727). Canon Jakub Przewski (d. 1600) and the Powodowski family own the remaining tombstones. The latter is the resting place of Wawrzyniec (d. 1543), his wife Urszula, and his sons: Jan, the cathedral’s parish priest, and Hieronim, a Poznań canon and archpriest of St. Church of Mary in Kraków. According to chroniclers’ notes, Wawrzyniec Powodowski, who was a Hospitaller , rose from his grave for a year after his death during services and, with a drawn sabre, assisted during the liturgy , standing between the prelates’ and canons’ stalls. According to a plaque on a pillar, special rites on April 26, 1544, brought an end to the ghostly phenomenon. Wawrzyniec did this as penance for failing to fulfill this obligation during his life and for unlawfully impersonating a commander since 1531. On the two domes covering the chapel there are polychromes by Józef and Łucja Oźmin depicting scenes related to Stanisław Kostka .
Chapel of the Sacred Heart of Jesus
It was built as a chapter house in the 15th century. Its current interior, designed by Roger Sławski , was completed after a thorough renovation in 1904–1906. A 1905 painting by Piotr Stachiewicz titled Pilgrim at the Feet of Christ can be found on the altar, which was built between 1904 and 1906 . The tombstone of Archbishop Florian Stablewski, who initiated the renovation of the chapel and died in 1905, can be found below. It was carved by Waidysaw Marcinkowski in 1935. Near the altar, two substantial vases made of Chinese porcelain are displayed. An early 20th-century Venetian crystal chandelier hangs from the ceiling. A 1905 Münster-made Neo-Renaissance bronze door graces the marble exterior portal.
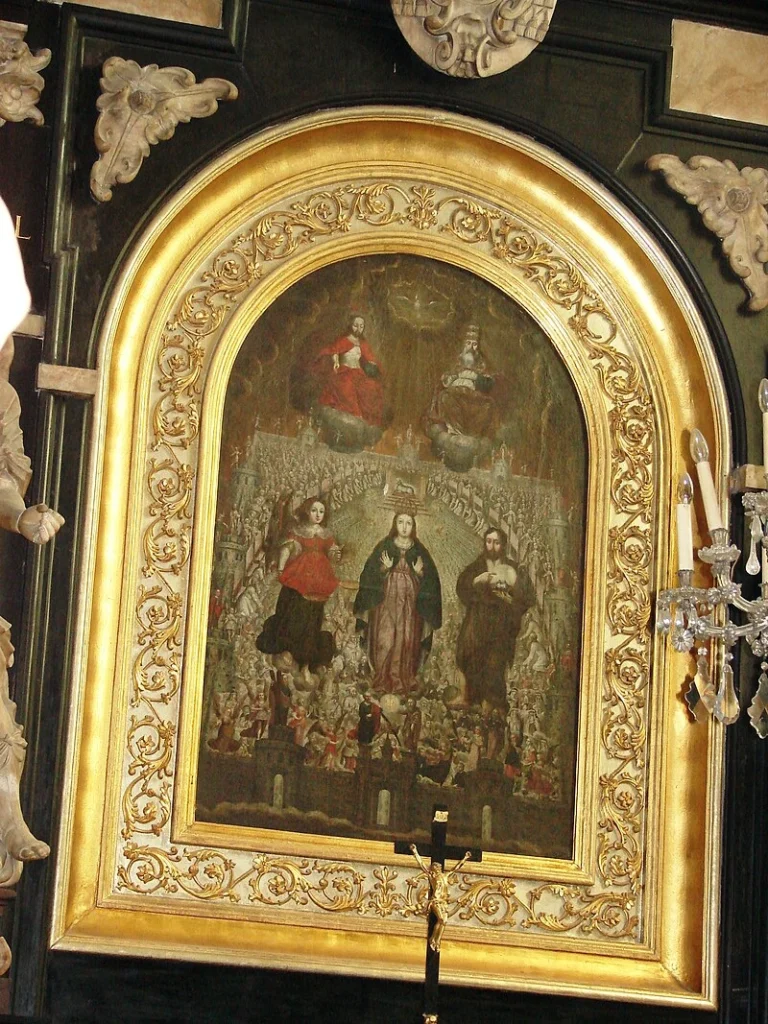
Chapel of Our Lady of the Angels (Our Lady and the Holy Angels, Szołdrski)
As the final resting place of Bishop Andrzej Szodrski, it was constructed in the years 1652–1656 by combining smaller chapels: the Discovery of the Holy Cross, the Immaculate Conception of the Blessed Virgin Mary, and Saints Peter, Paul, and Dorothy. Inside, on the arches separating the chapel from the nave, there are remains of Renaissance polychrome: a plant ornament from the mid-16th century and figures of the ten apostles from 1616. The Heavenly Jerusalem by Krzysztof Boguszewski The painting Heavenly Jerusalem by Krzysztof Boguszewski, which was created in 1628, is displayed in the Baroque altar. It depicts the Holy Trinity above Our Lady the Advocate, who is accompanied by the Archangels Michael and John the Baptist. Below medallions depicting Christ and the Mother of God are sculptures of the archangels Michael and Gabriel on the sides of the painting. At the top of the altar is a painting by Grygier from 1665 depicting the archangel Raphael with Tobias . A St. Peter’s reliquary is on the altar. Jukudin. The tombstone of Bishop Andrzej Szodrski, who died in 1650 but started the reconstruction in 1663, can be found opposite the altar. It shows saints and the bishop kneeling before the Blessed Virgin Mary. St. John the Baptist and St. The Apostle Andrew At the top is a bas-relief scene of the Ascension. Between the windows there is a Baroque epitaph of parish priest Zygmunt Cielecki (d. 1652). The entrance to the chapel is closed with Gdańsk grates made in 1664 and 1666. On July 28, 1939 , the Archbishop of Minsk-Mohilev, Edward von Ropp, was buried in the chapel.
Holy Trinity Chapel
The chapel received its present appearance during the renovation in 1575–1576, designed by the creator of the Poznań town hall , Giovanni Battista di Quadro. The altar from 1783–1794 features a sculpture depicting the Holy Trinity above the globe surrounded by angels by Bernard Smolke, Jan Maltzahn and Augustyn Schöps The tombstone of Bishop Adam Konarski, who died in 1574, was designed by Giovanni Battista di Quadro and is located in the chapel opposite the altar. Hieronimo Canavesi sculpted the bishop’s figure Eugeniusz Olechowski crafted the tombstone of Archbishop Antoni Baraniak in 1986 and placed it under the window. A painting-epitaph of the chapter dean, Andrzej Przeczawski (d. 1571), completes the decoration. It depicts the deceased, his parents, and siblings kneeling at the feet of a Passion group that includes the Mother of God and The Evangelist St. John.
Chapel of St. John Cantius
Built around 1425 as a place of worship for professors and students of the Lubrański Academy , it was destroyed in 1790 and rebuilt in 1803. The altar from 1805 contains a painting of St. John Cantius in the attire of a professor of the Jagiellonian University, painted by Jan Gładysz in 1803. Under the window there is a Renaissance tombstone of Bishop Jan Lubrański, made by one of the sculptors from Bartłomiej Berrecci’s workshop.The interior decoration also includes a 15th-century Gothic baptismal font made of embossed copper sheet and a monument to Bishop Marcin Dunin (d. 1842) made by Andrzej Friederich from Strasbourg in 1846.
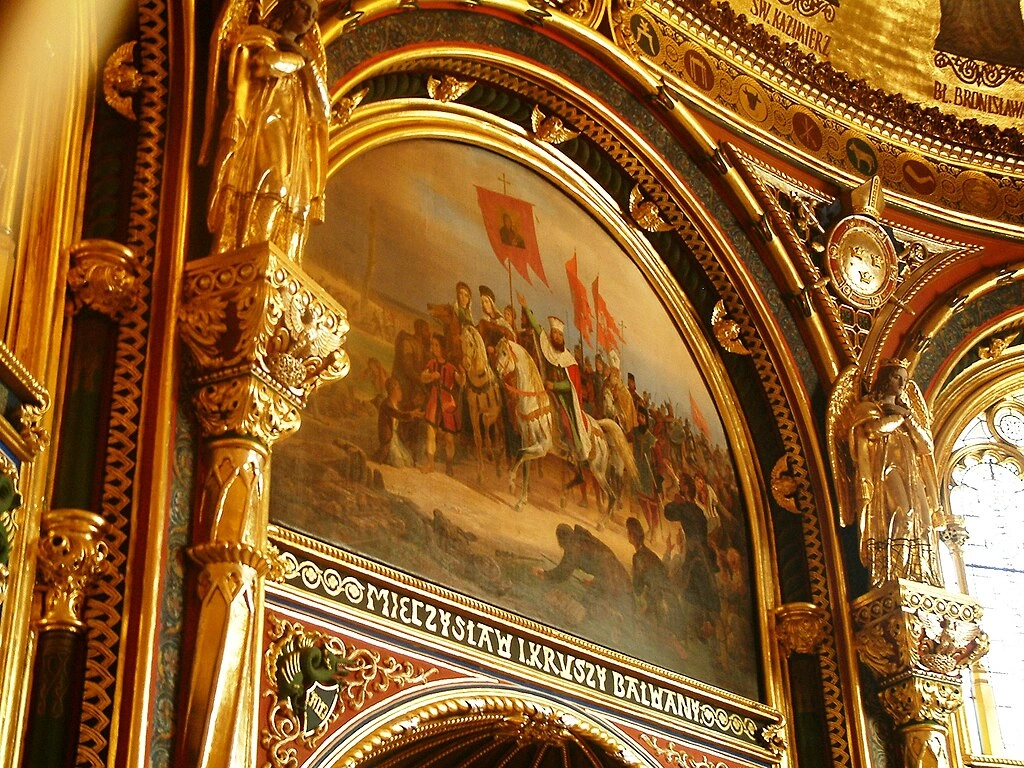
South Porch
constructed as a component of the Royal Chapel of Przemys II. The chapel was rebuilt as a separate room with a sail vault after it was destroyed in 1307. A crucifix from the first half of the 17th century, along with sculptures of the Blessed Virgin Mary and St. John the Evangelist from the beginning of the 16th century.
Chapel of St. Stanislaus the Bishop and Martyr (Royal)
The oldest of the chapels. Przemys II built it as a burial ground for his wife Rycheza, who was buried there in 1293. After Przemys II died, he was also buried here (in 1296). However, in 1371, a lightning strike caused the south tower to collapse, destroying the tombstone he had funded. The chapel underwent a reconstruction between 1793 and 1794 to achieve its current appearance. The 19th-century altar features a copy of the painting of the Palma the Younger, donated by Sigismund III Vasa for Warsaw Cathedral, made by Marcello Bacciarelli . It depicts the adoration of the Virgin Mary and Child by St. John the Baptist and St. Stanislaus. Under the window there is the epitaph of Archbishop Leon Przyłuski with a bust by Oskar Sosnowski, topped with a sculpture of the Virgin Mary and Child. In 1995, the Pozna Branch of the Society for the Preservation of Monuments initiated a significant renovation of the chapel to commemorate the 700th anniversary of Przemys II’s coronation as King of Poland. The window received a brand-new Jan Gawron stained glass window. A massive bronze epitaph, weighing approximately 3,200 kg and designed by Marian Konieczny , was set on the chapel’s western wall. In the center of the bas-relief, the Polish king Przemys II is pictured with his father, Przemys I, and his wife, Rycheza. The eagle of Przemys II stands above them.
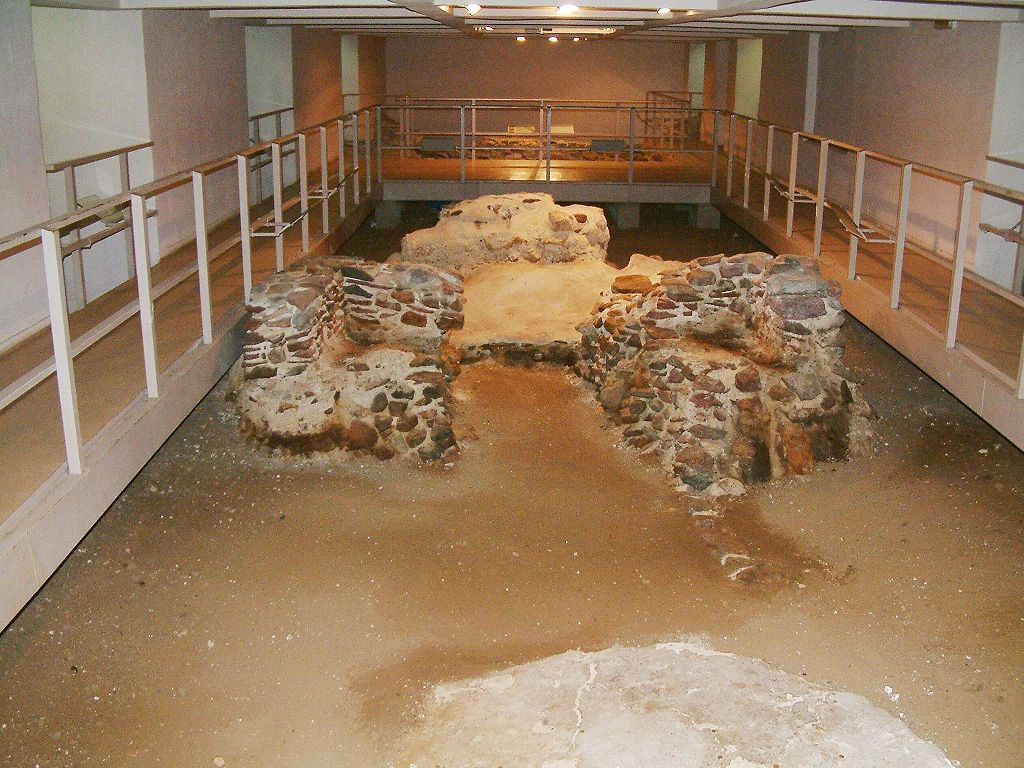
Underground Part of the Cathedral
If you go into the northern tower, there’s a way down to the underground section. Down there, you can actually see parts of the really old versions of the cathedral like from the pre-Romanesque and Romanesque times. You’ll find stone walls and pieces of old columns, and even what are believed to be some of the earliest tombs. There’s also this old stone bowl from the 10th century. People think it might’ve been used for baptisms maybe even the one used to baptize Mieszko I and his people. All of this was found after World War II, mostly between 1946 and 1956. More recently, one of the graves in the middle of the nave is thought to belong to Jordan, the first bishop in Mieszko’s time that’s according to Professor Przemysław Urbańczyk. If you keep walking, there’s another crypt with a lapidarium that’s basically a room with old tombstone pieces and bits of old inscriptions. They’ve been collected there and saved from being lost. The last crypt is where many of the important church leaders from Poznań are buried. Since 1963, it’s been used to bury metropolitans and bishops. In the main crypt, you’ll find coffins of several archbishops like Jerzy Stroba, Antoni Baraniak, Walenty Dymek, and others who were primates of Poland like Ledóchowski, Likowski, and Dinder. Off to the side, there’s another part where Cardinal Filipiak, Cardinal Grocholewski, Bishop Jedwabski, and some other church officials are buried too. It’s a quiet, serious space not flashy but full of history and meaning.
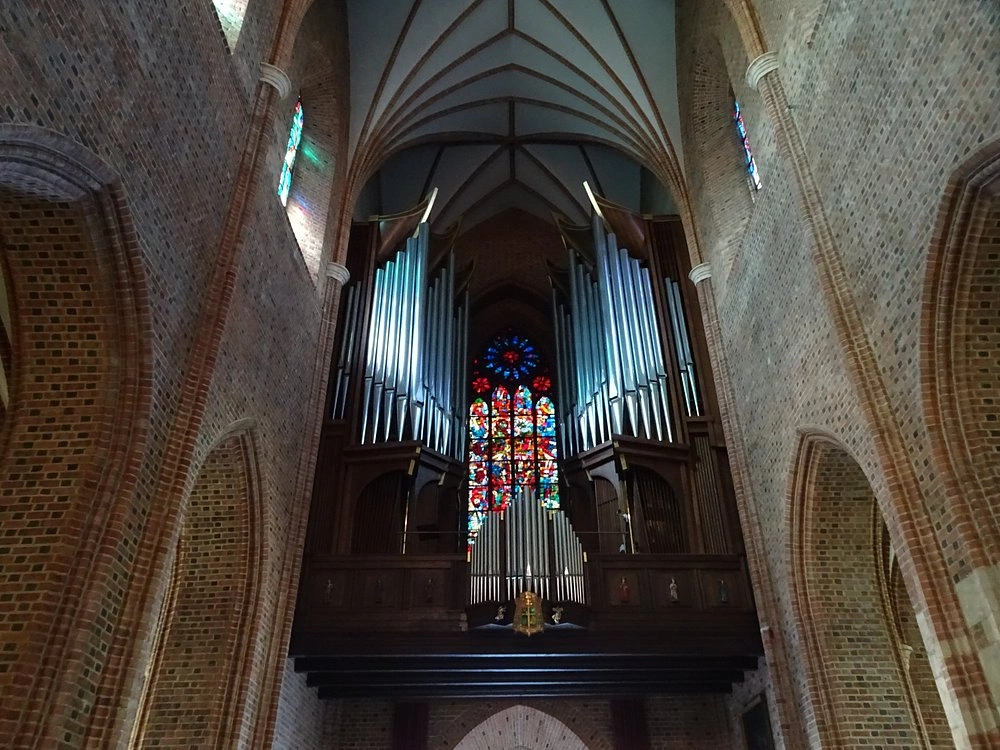
Organs
The precise date of the first organ’s construction is unknown. Information about the instrument in chapter records dating back to the early 15th century does not appear until around 1404. The chapter, Bishop Wojciech Jastrzbiec, and the organ builder Trojan came to an agreement regarding the construction of a new organ. During the interwar period, the idea of having a large, modern organ arose. This organ was damaged in the cathedral fire in 1945. In 1955, Władysław Kaczmarek from Wronki built a temporary organ with 27 stops . At the Archcathedral, on October 7, 1997, a group was put together to build the new instrument. The construction was assigned to Jan Drozdowicz’s local business. The project took three years to complete, and it was dedicated on June 29, 2001. On October 26, 2024, Archbishop Stanisław Gądecki consecrated a new, smaller organ the positive organ located in the Blessed Sacrament Chapel. Jan Drozdowicz was also its builder.
Bells
The history of the cathedral’s bells is linked to the history of its towers. Frequent construction disasters and fires in 1267, 1371, 1622, and 1772 resulted in the loss of bells. The church’s four main bells, which had signaled the beginning of Lent and the beginning of the new year for the city and archdiocese at midnight in 1945, were destroyed in a massive fire in the towers that was started by cannon fire. The new bells of the cathedral, rebuilt between 1946 and 1956, were hung in the southern tower, with a separate concrete tower built inside for this purpose. In the spring of 1961, a scaffolding was erected in the cathedral square, on which seven bells were hung. The largest and two of the smallest bells were brought here from other Pozna churches. In the presence of a large number of faithful, Bishop Antoni Baraniak solemnly consecrated the bells on June 24 of that same year.
Feast Day
Feast Day : 29 June
The main feast day of the Cathedral Basilica of Sts. Peter and Paul in Poznań, Poland is celebrated on June 29th, which is the Feast of Saints Peter and Paul. This day holds special significance for the cathedral and its faithful.
Church Mass Timing
Monday to Thursday : 8:00 AM
Friday, Saturday : 8:00 AM , 6:00 PM
Sunday : 8:00 AM , 10:00 AM , 12:15 PM , 7:00 PM , 8:30 PM.
Church Opening Time:
Monday to Sunday : 7:00 AM, 4:00 PM.
Contact Info
Address : Archcathedral Basilica of Saints Peter and Paul in Poznań
Ostrów Tumski 17, 61-109 Poznań, Poland
Phone : +48 61 852 96 42
Accommodations
Connectivities
Airway
Cathedral Basilica of Sts. Peter and Paul, Poznań, Poland, to Rijeka International Airport, distance between 24 min (9.0 km) via Bukowska.
Railway
Cathedral Basilica of Sts. Peter and Paul, Poznań, Poland, to Swarzędz Dworcow Railway station, distance between 16 min (9.9 km) via Warszawska.

