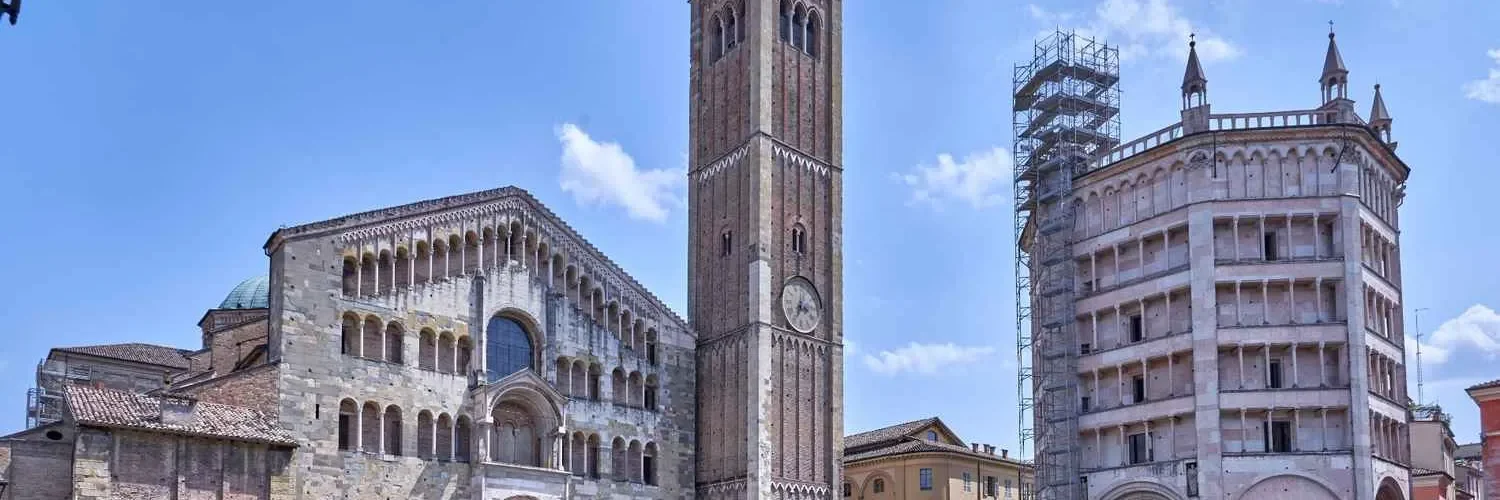Introduction
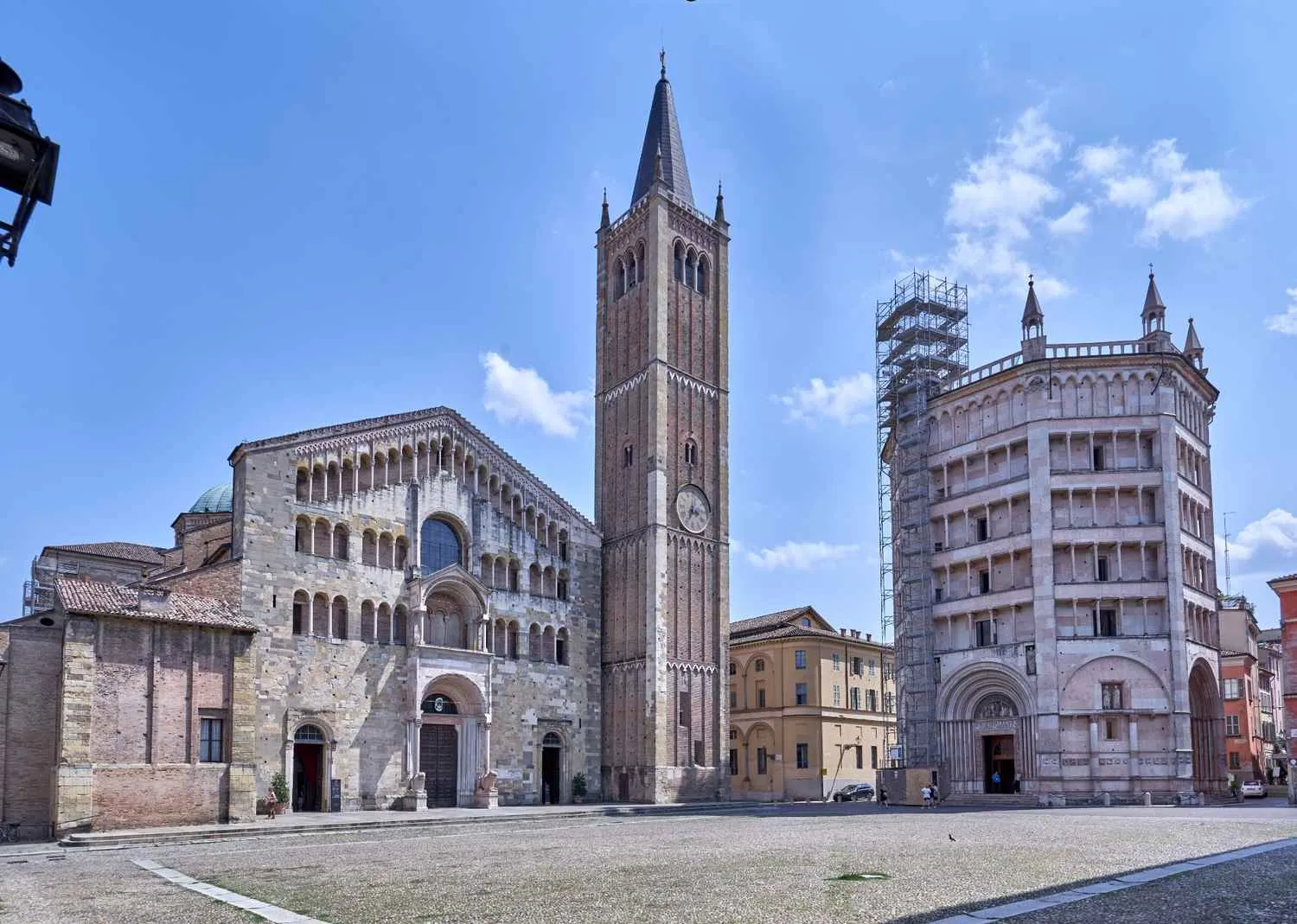
The Cathedral of Santa Maria Assunta, commonly known as Parma Cathedral (Italian: Duomo di Parma), is a significant Roman Catholic cathedral located in Parma, Emilia-Romagna, Italy. Dedicated to the Assumption of the Blessed Virgin Mary, it stands as the most important place of Catholic worship in the city and serves as the episcopal seat of the Diocese of Parma. With its long history, this iconic cathedral has been a central spiritual and cultural landmark for centuries.
Consecrated in 1106, Parma Cathedral is an outstanding example of Romanesque architecture, particularly in its exterior, which features a classic gabled façade, typical of many churches in northern Italy, such as those in Piacenza, Pavia, and Cremona. The cathedral’s exterior retains its Romanesque design, while its interior underwent significant renovations and enhancements during the Renaissance. The central nave, transept, and dome were transformed during this period, adding a distinct Renaissance flair to the original structure. One of the cathedral’s most renowned features is its dome, which is adorned with an exquisite illusionistic fresco by the celebrated Renaissance painter Antonio da Correggio. This fresco is considered one of the most influential examples of ceiling painting from the Renaissance era and a masterpiece of artistic technique.
In addition to the architectural styles seen in the cathedral, the side chapels are decorated with Gothic frescoes, which were added after the initial construction. Over time, the cathedral underwent numerous changes, and its historical and artistic significance has only grown. In recognition of its importance as both a religious and cultural symbol, Pope Gregory XVI elevated the cathedral to the status of minor basilica in 1834, further cementing its prominence in the history of Italian churches. Today, Parma Cathedral remains a central spiritual hub for the city’s Catholic community and attracts visitors from around the world who come to admire its stunning architectural features and artistic masterpieces.
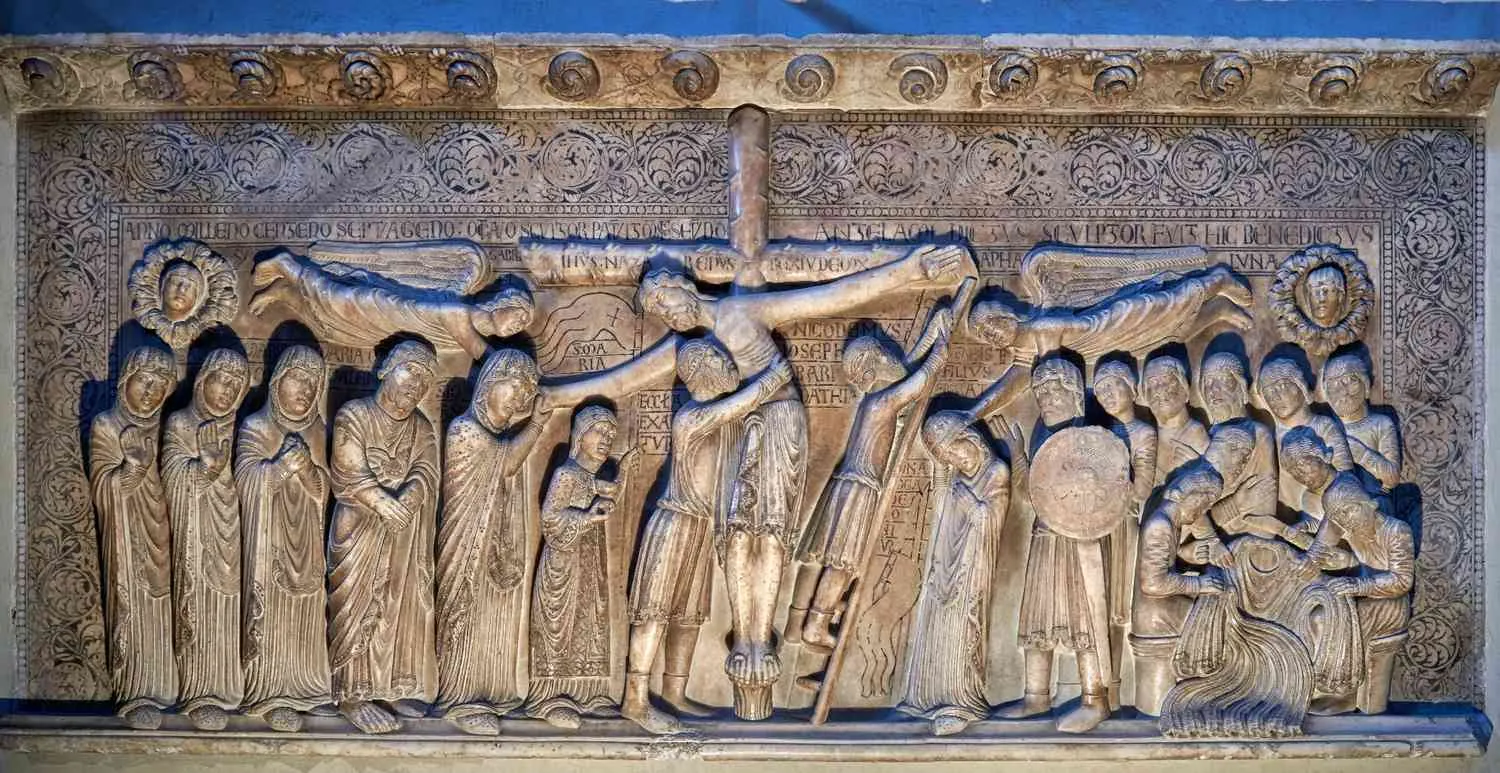
Origins and Reconstruction in the 9th Century
The history of Parma Cathedral dates back to early Christianity when an early Christian basilica existed on the site now known as Piazza Duomo. This basilica, named Ecclesia Sanctae Mariae, was an integral part of the episcopal complex, which also included a baptistery and the bishop’s residence. At the time, the area was on the periphery of Parma, far from the city’s central heart. The basilica ecclesia Sanctae Mariae served as the mother church of the city. However, this early church suffered significant damage during a fire in the 9th century, prompting efforts for its reconstruction. Bishop Guibodo oversaw the rebuilding process, which took place on a site near that of the original church. Guibodo also established the Cathedral Chapter, an essential part of the cathedral’s organizational structure. In 890, the newly reconstructed cathedral, dedicated to the Virgin Mary, Mother of God, was referred to as Domus, marking its establishment as a significant church in Parma.
The Current Cathedral
The cathedral commissioned by Bishop Guibodo did not withstand the test of time. It too was destroyed by fire, either in 1055 or 1058, necessitating a new building project. This reconstruction, which marked the origin of the current Parma Cathedral, was initiated under Bishop Cadalo, who later became Antipope Honorius II. The work began in the mid-11th century, and construction continued until 1074. The newly built cathedral was consecrated in 1106 by Pope Paschal II. However, the cathedral was severely damaged by an earthquake in 1117, prompting further restoration. Some scholars believe that the façade was partially rebuilt following the earthquake, with the work completed around 1178. Despite the restoration efforts, much of the structure, including the three-nave layout, was rebuilt and revised by Benedetto Antelami, one of the most notable architects and sculptors of the time.
In 1281, the porch and central loggia of the façade were added by Giambono da Bissone, along with the upper crowning cornice. Additionally, the bell tower was reconstructed by Bishop Obizzo Sanvitale between 1282 and 1290. Plans for a twin bell tower to the left of the façade were proposed but were never realized. From the 15th century onwards, the addition of side chapels began, further enhancing the cathedral’s artistic and architectural significance. These chapels were decorated with frescoes, many of which are regarded as some of the most important works of art in the cathedral.
Lightning Strike and Restoration
On the night of October 21st to 22nd, 2009, the bell tower of Parma Cathedral was struck by lightning, hitting the Golden Angel sculpture at the top of the tower. Specifically, the lightning struck the large cross held in the angel’s right hand. The incident caused a fire in the spire, which led to significant damage. Restoration work following the fire was completed on September 19th, 2015, bringing the cathedral back to its former glory.
Early Christian Basilica and Further Developments
The cathedral’s origins trace back to an early Christian basilica possibly built in the 6th century, although this structure was eventually abandoned. In the 9th century, a new church was consecrated at the rear of the original basilica by Count-Bishop Guibodo, serving as the precursor to the later, larger cathedral. After another devastating fire in 1058, Bishop Cadalo commissioned a new cathedral on a different site. Construction began and was completed by 1106, with the cathedral consecrated by Pope Paschal II. The structure suffered additional damage from the earthquake of 1117, leading to further restoration. Some remains of the earlier buildings can still be seen today, notably in the presbytery, transept, choir, and apses, alongside sculpture fragments from the earlier church. Today, the cathedral stands as a testament to Parma’s rich religious and architectural history, with each stage of its construction reflecting the evolving styles and resilience of the city’s devotion to its faith.
Architecture of Cathedral Basilica of Santa Maria Assunta, Parma, Italy
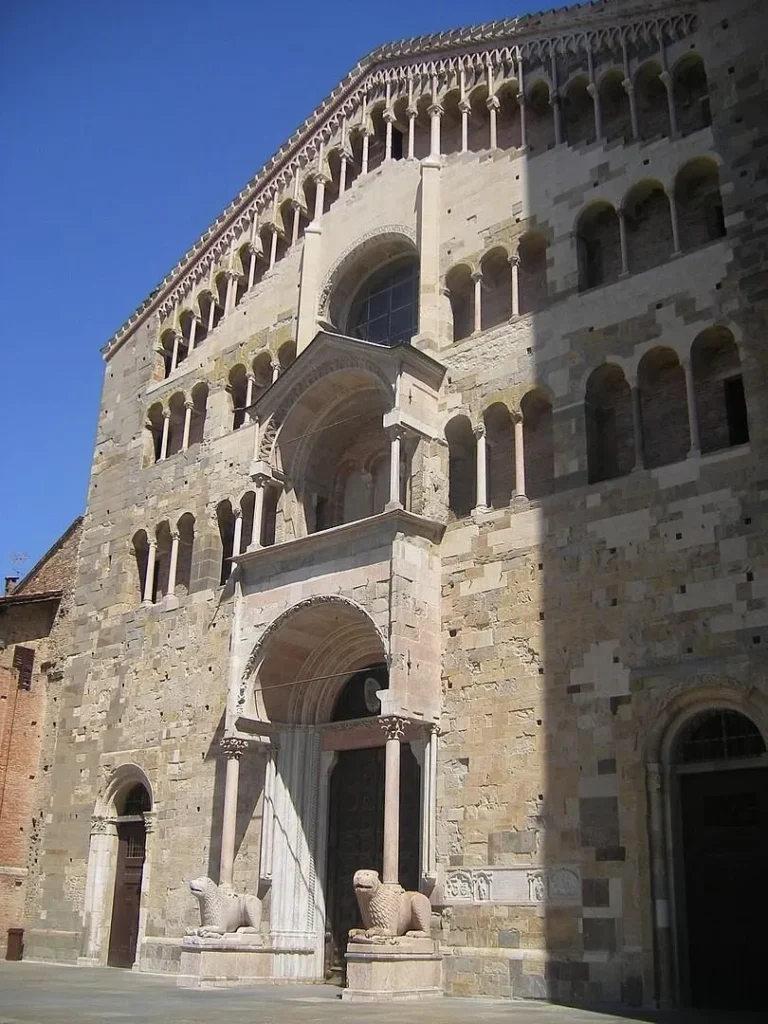
Architect: Benedetto Antelami
Architectural Styles: Romanesque architecture, Renaissance architecture, Italian Gothic architecture.
The wide sandstone facade was completed in 1178, featuring three loggia floors and three sculpted portals, with the doors designed by Luchino Bianchino in 1494. The two great marble lions supporting the archivolt columns were carved by Giambono da Bissone in 1281. Between the central and right portals stands the tomb of Biagio Pelacani, a noted mathematician who died in 1416. A Gothic belfry, topped with a gilt copper angel, was added later, between 1284 and 1294. A twin construction was initially conceived but never built. Beside the cathedral, the octagonal Baptistery of Parma lies adjacent.
Detailed Description of the Cathedral of Santa Maria Assunta
Facade
The facade of the Cathedral of Santa Maria Assunta, overlooking Piazza Duomo, is a grand architectural structure that showcases a blend of Romanesque and Gothic elements. Built after a fire in 1055 or 1058, its construction was completed by Bishop Cadalo in 1074. However, significant additions continued until 1281, including the addition of a porch, an upper loggia, and three cornices at roof level.
The facade is gabled and constructed from squared stone blocks, primarily sandstone. The lower part of the facade is smooth and contains three portals. The central portal is significantly larger and was reconstructed in the 13th century. The two smaller side portals are older, and all three portals are slightly splayed, each topped with a lunette and glass windows. The central portal is preceded by a porch, designed by Giambono da Bissone in 1281, which features a round arch supported by two Corinthian columns. Each column rests on a lion, supporting a column. The external edge of the under-arch of the porch is adorned with a sculptural cycle depicting the months of the year, taken from the oldest portal.
The porch culminates in a loggia with a double-pitched roof and a barrel vault. The archivolt of the loggia is decorated with small arch motifs, and the roof is supported by small Corinthian columns on each side. The central portal doors are beautifully carved in wood, created by Luchino Bianchino in 1491. Additionally, the tombstone of mathematician Biagio Pelacani (1416) is placed to the right of the central portal.
Protiro
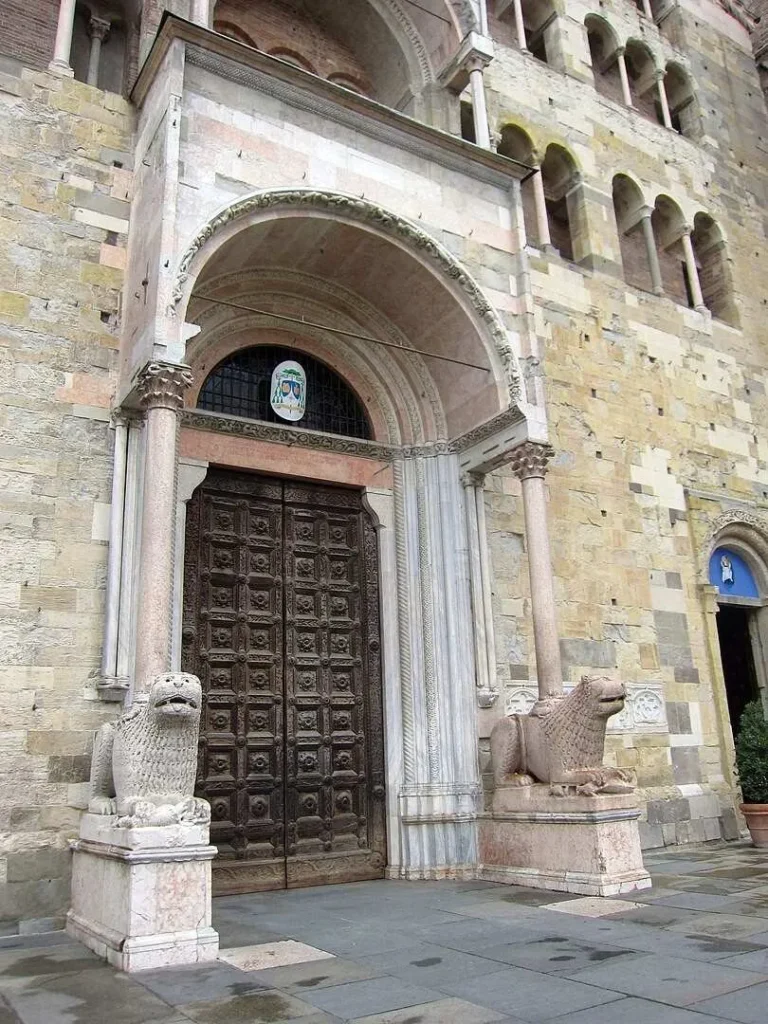
In the upper section of the facade, three loggias are arranged on different levels, adding depth and elegance to the structure. The lower loggia features four triple lancet windows with small arches supported by tiny columns. The intermediate loggia mirrors this layout but is slightly lower. Above the porch loggia, there is a large single lancet window with a round arch, providing light to the interior. Originally, a rose window was present in this position, but due to the addition of the projecting loggia above the porch in 1281, it was replaced with the current window. The glass of the window was painted with oil in the 16th century and later replaced in 1954 by Carlo Corvi and Guido Montanari with lead-cast glass, depicting the coat of arms of the Monte di Pietà of Parma, flanked by saints Hilary and Bernard.
The third loggia follows the roof’s slopes and features a series of single lancet windows supported by small columns. This architectural feature is also seen in San Michele of Pavia. The small columns above the loggia and the triple crowning frame with intertwined arches are made of red Veronese marble, a detail added in 1281 during the roof’s elevation.
Facade Decorations
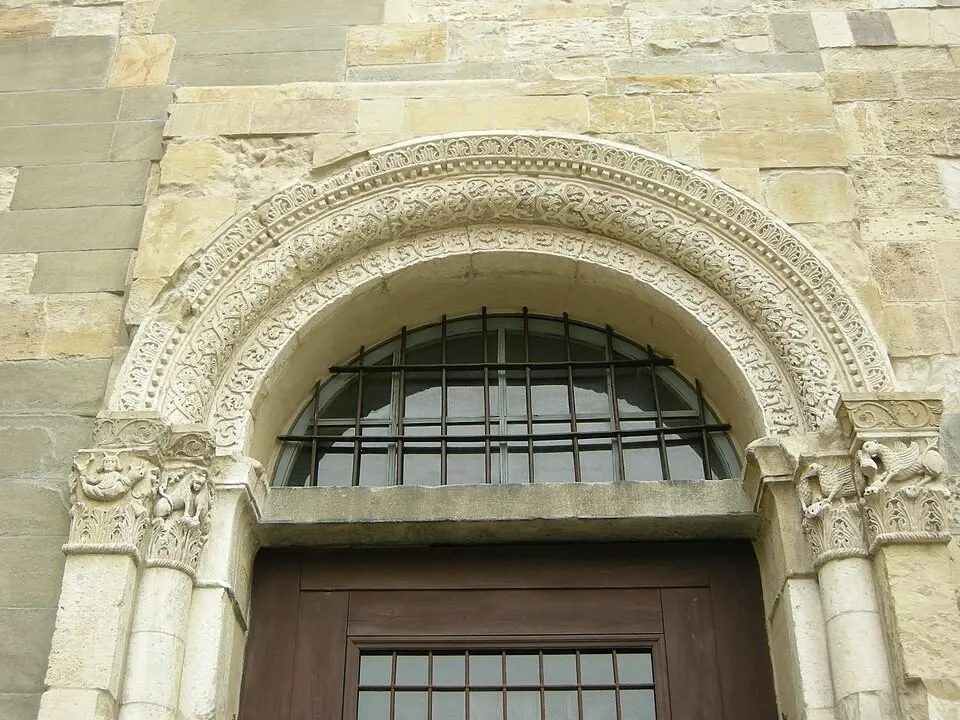
Left Portal
The left portal is believed to date back to the 12th century. On each side, two of the three capitals feature detailed carvings of animal and mythical figures. From left to right, these carvings include:
- Siren: A mermaid-like figure with a dignified, stoic expression, who firmly holds her two-tailed tail in both hands. One tail bears plant shoots, while the other morphs into a monstrous form. This imagery represents the just man, who, like the siren, is able to control and govern the forces of evil in the world.
- Two Lions: These lions symbolize Christ in his dual role as both protector and judge. They represent the contrasting aspects of Christ’s nature—savior and punisher—demonstrating his power over both the righteous and the wicked.
- Two Birds or Griffins: These creatures, possibly griffins, are depicted as merging their heads into one. This represents Christ the Savior, whose dual role as protector and savior is emphasized. The merging of their heads could suggest a unity of purpose and protection without the struggle seen in the other figures.
- Two Griffins Blocking Another Animal: These griffins hold a captured prey in their claws and beaks, symbolizing Jesus Christ the Judge. In this role, Christ punishes the wicked while saving the righteous. The captured animal represents a rebellious soul that has been imprisoned by Christ’s judgment.
The carvings of the siren and the griffins depict two contrasting souls—one just, victorious, and free, and the other sinful, defeated, and punished. The lions and griffins on the other two capitals emphasize Christ’s dual nature, embodying both savior and judge. The placement of these figures, with the more internal carvings closer to the entrance of the church, suggests the believer’s transition from the external world, marked by the struggle between good and evil, into the internal, safe space of the church, where Christ has already triumphed over evil. The three archivolts above the portal are decorated with intricate vegetal swirls, reinforcing the themes of life, growth, and divine order. The right portal, which is in a more deteriorated condition, features a carving on the rightmost capital depicting the Visitation (the visit of the Virgin Mary to her cousin Elizabeth). An archivolt above this portal also features animal motifs, though the details are less discernible due to the portal’s poor condition.
Central Portal
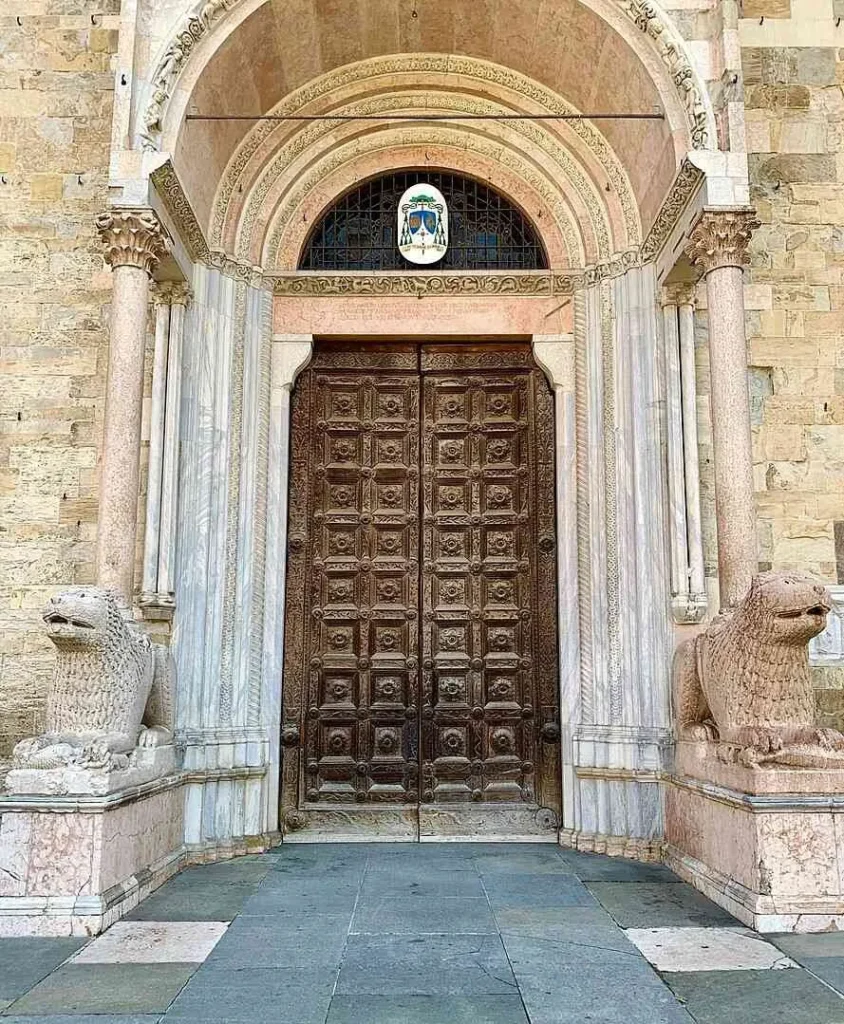
The central portal bears the date and signature of its creator on the architrave: “In the year 1281, ninth indiction, the lions were made by the master Giambono da Bissone and at the time by the brothers Guido, Nicolai, Bernardino, and Benvenuto of the vestry.” The frieze above the portal stretches across the lateral sides of the porch and is adorned with lions and dragons that emanate vegetal racemes. These symbols represent the hardships and struggles of earthly life, caused by the presence of evil. On the slanted sections of the frieze, a vigorous battle unfolds between good and evil. As the frieze progresses to the central section, the struggle becomes more controlled. Positive symbols appear, such as a man fighting a chimera, and a deer—representing a good soul—being pursued by a centaur, a symbol of evil. Despite the deer’s persecution, it accepts its martyrdom with serenity and dignity. Lions and griffins appear throughout, controlling snakes and hares that have no escape, further emphasizing the triumph of good over evil.
At the center of the frieze, positioned as the most important image, is a hunter with a horn, holding a dog on a leash. In medieval iconography, the hunter is a positive symbol, representing the provider of food for the community. He also serves to clear the forests and fields of dangerous beasts that threaten human life, livestock, and crops. The two lions that dominate the central portal each hold a powerful creature beneath their paws. On the left, a lion holds a dragon, symbolizing Christ as the judge who condemns the sinful. On the right, a lion holds an ox, representing Christ as the savior, who preserves the souls of the righteous. These lions serve as a visual representation of Christ’s dual role as both the one who condemns and the one who saves. The columns supporting the portal are adorned with Corinthian capitals, while further back, twin columns with smaller Corinthian capitals frame the splay of the portal. These columns are flanked by six semi-columns on each side, three of which are smooth and decorated with vegetal motifs, including twists that add to the ornamental richness. The decoration in the archivolts continues the theme of vegetal motifs, enhancing the overall aesthetic and symbolic meaning of the portal.
In the outermost moulding of the barrel vault above the porch, panels recovered from the oldest portal (dating roughly between 1070 and 1200) are integrated. These panels depict the Cycle of the Months, beginning with March at the bottom left (as the medieval year traditionally began on March 25th, the Feast of the Annunciation, marking the conception of Jesus) and continuing through to February at the bottom right. The corresponding moulding of the loggia above features arched motifs, contributing to the intricate decoration of the portal and underscoring the passage of time through the changing seasons. This portal, with its rich symbolism and detailed carvings, invites reflection on the dual nature of Christ—both as judge and savior—and the ongoing battle between good and evil, while also offering a reminder of the divine protection found within the sacred space of the church.
The Bell Tower of the Cathedral of Santa Maria Assunta
The Bell Tower of the Cathedral of Santa Maria Assunta, located to the right of the cathedral’s façade in Piazza Duomo, stands at an imposing 63 meters tall. Built between 1284 and 1294 in Lombard Romanesque style, the tower replaced an earlier structure, with the cusp and angel statue atop it added later, post-1336. The tower’s exterior is made of dark exposed bricks, while the corners are decorated with marble blocks. It is divided into four horizontal bands, each separated by cornices with blind pointed arches, showcasing a Gothic influence. Each band is further subdivided by pilasters into four fields on all sides. The first band includes two rectangular windows and a door on the right side, while the second band is a solid structure with no openings. The third band features small double lancet windows on all sides, with the clock face on the front. The uppermost band is adorned with triple lancet windows that house the bells. The tower’s pinnacle is capped with an intricate pyramid-shaped cusp and an octagonal base, topped by a hammered and gilded copper statue of an angel serving as a weather vane, which stands at 1.42 meters. Inside the bell tower, six bells are housed, all tuned to B flat major in accordance with the Crema chord. The largest bell, Bajon, was originally cast in 1287 and has been recast several times, most recently in 1962. Other bells include Ugolina (1588) and Nongentesima (2006). The Truncated Tower, begun in 1602 by Smeraldo Smeraldi, stands to the left of the façade but remains unfinished, adding another layer to the cathedral’s architectural history.
Interior
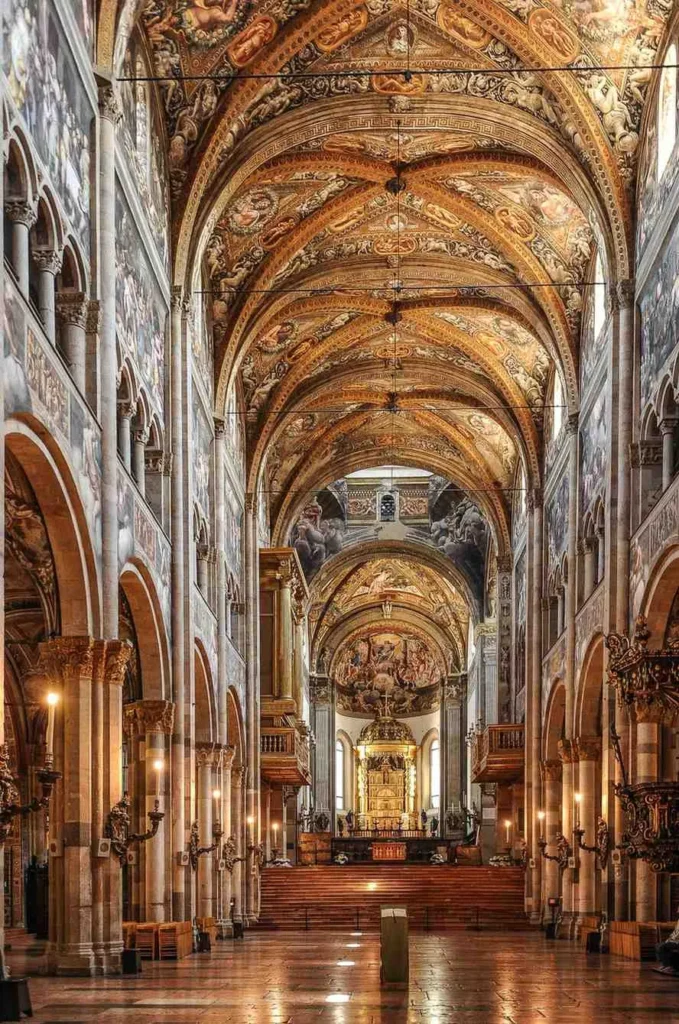
The interior of the Cathedral of Santa Maria Assunta is designed in a Latin cross layout, with a central nave flanked by two aisles, all divided by pilasters. The presbytery and transept are raised, allowing space for the crypt beneath. The structure retains its Romanesque roots from the 11th century, despite various additions over time. The capitals are richly decorated with intricate motifs, including mythological figures, war scenes, and biblical events. The nave and apse walls are adorned with frescoes by Lattanzio Gambara and Bernardino Gatti, depicting various scenes from religious history. The lunettes above the spans along the nave display monochrome scenes from the Old Testament, as well as important events from the Passion of Christ. The fresco in the apse, titled “Christ, Mary, Saints, and Angels in Glory”, was painted between 1538 and 1544 by Girolamo Mazzola Bedoli.
A prominent feature of the cathedral’s interior is the stunning Assumption of the Virgin, a breathtaking fresco that decorates the dome, painted by Correggio between 1526 and 1530. In the right transept, visitors can view the Deposition, a bas-relief by Benedetto Antelami (1178), originally part of the ambo and a key example of medieval sculpture. The sacristy houses works attributed to Luchino Bianchini (1491), including four reliefs by Benedetto Antelami. The cathedral features side chapels, many built to house the sepulchres of Parma’s noble families. The Valeri Chapel on the left side contains 15th-century frescoes attributed to the studio of Bertolino de’ Grossi, while the Capella del Comune on the right features frescoes painted after the plague of 1410–11, dedicated to Saint Sebastian. The crypt of the cathedral holds fragments of ancient mosaics, providing evidence of the site’s long history as a place of worship, with origins dating back to at least the 3rd or 4th century AD. Within the crypt is a monument to Saint Bernardo di Uberti, Bishop of Parma (1106–1133), designed by Prospero Clementi and Girolamo Clementi in 1544.
Chapel Decorations
The Rusconi Chapel in the crypt houses elegant frescoes commissioned by Bishop Giovanni Rusconi in 1398, while the Ravacaldi Chapel features frescoes attributed to the studio of Bertolino de’Grassi. In sum, the Cathedral of Santa Maria Assunta is a remarkable fusion of architecture, art, and history, encapsulating centuries of religious, artistic, and cultural development.
Central Nave
The central nave of the Cathedral is notably wider than the two lateral naves, being twice their width. It is also covered with a cross vault, creating a dramatic verticality that enhances the space’s grandeur. Each of the two lateral walls of the central nave in each bay follows a specific layout: at the bottom, a round arch links the central nave to the lateral naves, creating an open connection. Above this arch is a quadrifora, a set of small arches supported by slender columns, which provides a view into the matroneum, the upper gallery. At the top of each bay, a single-lancet window allows natural light to flood the interior, adding a sense of openness and verticality.
Between the third and fourth bays of the central nave, near the right-hand semi-column, stands a richly carved wooden pulpit, crafted by Paolo Froni in 1613. This impressive pulpit adds a layer of artistic beauty and historical significance to the space, showcasing intricate woodwork that reflects the craftsmanship of the period. The walls of the central nave are adorned with a stunning cycle of frescoes, painted by Lattanzio Gambara between 1567 and 1573. These frescoes are organized into three distinct bands, each corresponding to a different theme. The lower band, located between the arches that connect the naves and the matroneum, illustrates various episodes from the Old Testament. The middle band, situated between the matroneum and the lunettes, depicts scenes from the New Testament. The upper band, in the lunettes, features allegorical figures. Notably, the lunette on the left wall of the seventh bay was painted in 1585 by Innocenzo Martini, offering a distinctive artistic touch to the cathedral’s décor.
On the counter-façade of the cathedral, Lattanzio Gambara painted a large fresco depicting the Ascension of Christ between 1571 and 1573, creating a striking focal point for those entering the cathedral. The frescoes on the vaulted ceiling were painted by Girolamo Bedoli-Mazzola between 1555 and 1557, further enhancing the celestial theme of the space with their masterful depiction of religious and allegorical subjects. These artworks together imbue the central nave with a sense of divine elevation and artistic richness, contributing to the overall spiritual and aesthetic experience of the cathedral.
Side Aisles and Chapels
The side aisles of the Cathedral, equal in size, were frescoed between 1572 and 1574 by Alessandro Mazzola and his collaborators. The left nave features illusory openings onto a sky filled with pink clouds, with arches framing scenes from the Old Testament, while the right nave displays grotesque decorations on a white background, surrounded by cherubs. The entire area is framed with Mannerist decorations. During the 15th century, ten chapels were opened in the side aisles, five on each side. The chapels were built using external buttresses that became the internal walls of the chapels. The chapels were constructed by noble families and local corporations. The chapels on the south side (right) were built first, while the chapels on the north side faced difficulties due to nearby buildings. The titles of these chapels can be traced to a 1578-1579 apostolic visit to Parma.
Left Chapels (from entrance to altar)
The left side of the Cathedral features several chapels with unique histories and artistic details. The Chapel of the Consortium of the Living and the Dead, built in the 1480s, has frescoes by Alessandro Baratta and an altarpiece by Francesco Monti. The Chapel of San Severo / of the Crucifix, constructed in 1488, houses paintings by Gaspare Traversi and neoclassical monuments by Tommaso Bandini. The Chapel of the Sacrament, built around 1470, has wrought iron and brass gates by Bartolomeo Mencacci and Francesco Civardi, and features a late 17th-century altar and statues of Faith and Fortitude. The Aleotti Chapel, once owned by the Aleotti family, features illusionistic frescoes by Pietro Righini, a Baroque altarpiece, and a late 17th-century marble statue of the Madonna. Finally, the Valeri Chapel, built in 1423, is entirely adorned with frescoes by Bartolino de’ Grossi, depicting the lives of Saints Andrew, Catherine of Alexandria, and Christopher, and features an 18th-century altar.
Right Chapels (from entrance to altar)
The right side of the Cathedral houses several chapels, each with significant historical and artistic features. The Bernieri Chapel, built in 1422, contains tombstones of Giovanni Ardemani and Giovanni Bernieri, along with a 15th-century Visitation painting by Cristoforo Caselli. The Cantelli Chapel, dating before 1420, has frescoes from 1881–82 by Girolamo Magnani and an 18th-century gilded wooden altarpiece. The Lalatta Chapel, originally dedicated to the Baiardi family, now serves as a memorial for World War I fallen soldiers, with frescoes by Biagio Biagetti symbolizing victory and peace. The Town Hall Chapel, the oldest chapel in the Cathedral, was built between 1411 and 1417 and features frescoes by Bartolino de’ Grossi, honoring Saint Sebastian and Saint Fabian, with an altarpiece by Michelangelo Anselmi. Lastly, the Centoni Chapel, constructed in 1454, features frescoes by Francesco Maria Róndani depicting the lives of Saint Anthony the Abbot and Christ, and holds the tomb of Giovanni Centoni.
Cross-head
The transept and the apse of the cathedral are elevated and are accessed via a long red marble staircase, which is present in both the side naves and the central nave. The Cross Chapel, built in 1180, was added to the cathedral during this time. Before its construction, the cathedral had no transept and ended with three apses, one for each of the three naves.
Dome
Position of the Dome inside the Cathedral
The transept is covered by an octagonal dome, with a lantern only on the outside. The drum, externally enlivened by a loggia with three-light windows, contains eight circular rose windows, one on each side. These rose windows are the result of a sixteenth-century expansion of the earlier Romanesque ones. The internal surface of the dome is entirely frescoed with The Assumption of the Virgin by Antonio Allegri, known as Correggio, between 1524 and 1530 (some sources suggest between 1530 and 1534).
The large fresco, covering an area of approximately 650 m², was only begun after consolidation work on the dome and was likely completed by October 1529, although the official inauguration took place in 1530. The fresco, painted above a false frame in the drum, depicts the Apostles and figures preparing for a celebration. Above them, a thick spiral of clouds ends in a dense tangle of angels, saints, patriarchs, and female figures from both the Old and New Testaments, arranged in concentric circles. In the center of these figures, the Madonna is flanked in an upper register by Adam and Eve and Saint Joseph. At the center of the fresco, a large yellow light symbolizes the presence of God from which Christ descends to welcome the Madonna. The frescoes on the pendentives were also painted by Correggio and are contemporary with those on the dome. These depict the patron saints of the city: Saint John the Baptist, Saint Hilary of Poitiers, Saint Thomas (or Saint Joseph), and Saint Bernard of Uberti.
Transept and Choir
The crossing of the cathedral is where the two arms of the transept and the choir are inserted. The transept consists of two mirrored arms, each made up of a single rectangular span with a cross vault and a double semicircular apse: one facing outward, and one corresponding to the adjacent lateral nave. Each of the four apses inside is adorned with a Baroque altar. In the right transept, the Funeral Monument of Bartolomeo Montini, crafted by Gian Francesco d’Agrate in 1507, stands. This area also housed the original Montini Altarpiece by Cima da Conegliano and features the Deposition from the Cross, a work by Benedetto Antelami from 1178.
Beyond the crossing, in line with the nave, is the choir. It consists of a rectangular span with a cross vault and a semicircular apse. Along the walls of the choir are forty wooden stalls made by Cristoforo and Lorenzo Canozi from Lendinare between 1469 and 1473. The semicircular apse is entirely occupied by a raised section with a marble balustrade and bronze candleholders, housing the bishop’s chair, which is a combination of elements from different periods. The oldest element is the chair itself, a medieval seat with armrests featuring two bas-reliefs: Saint George killing the dragon on the left and the Conversion of Saint Paul on the right. The chair is placed against the ciborium by Alberto di Moffeolo, made between 1486 and 1488 in white marble. The ciborium, with a tabernacle flanked by two angels and statues of saints, is placed inside a Baroque altarpiece, designed by Antonio Ghidetti in 1766, consisting of a semi-dome resting on twisted columns with Corinthian capitals. In the apse basin, there is a fresco by Girolamo Bedoli-Mazzola, depicting the Last Judgment, created between 1538 and 1544.
Deposition from the Cross
The Deposition from the Cross by Benedetto Antelami, originally part of the ancient Romanesque pulpit, was demolished in the 16th century. This bas-relief shows Jesus being lowered from the cross in the center, with symbolic figures on either side, including the three Marys (symbolizing the Resurrection) and the personifications of Ecclesia and Synagogue.
Presbytery
The main altar, located in the new presbytery constructed in 2009 by Catalan architect Jaume Bach, is situated under the dome in the transept. It is made up of the high altar, pulpit, and a chair. The high altar, an ancient 12th–13th century ark, contains relics of several holy martyrs, and its four sides are decorated with bas-reliefs. On the front and back, ten of the twelve Apostles are depicted, while the sides feature the Saints Abdon and Sennen, and on the left side within a mandorla, the Blessing Redeemer is flanked by symbols of the four Evangelists. The pulpit, made of bronze, is on the left, with the chair opposite it, both decorated with embossed quotations from the Gospel.
Crypt
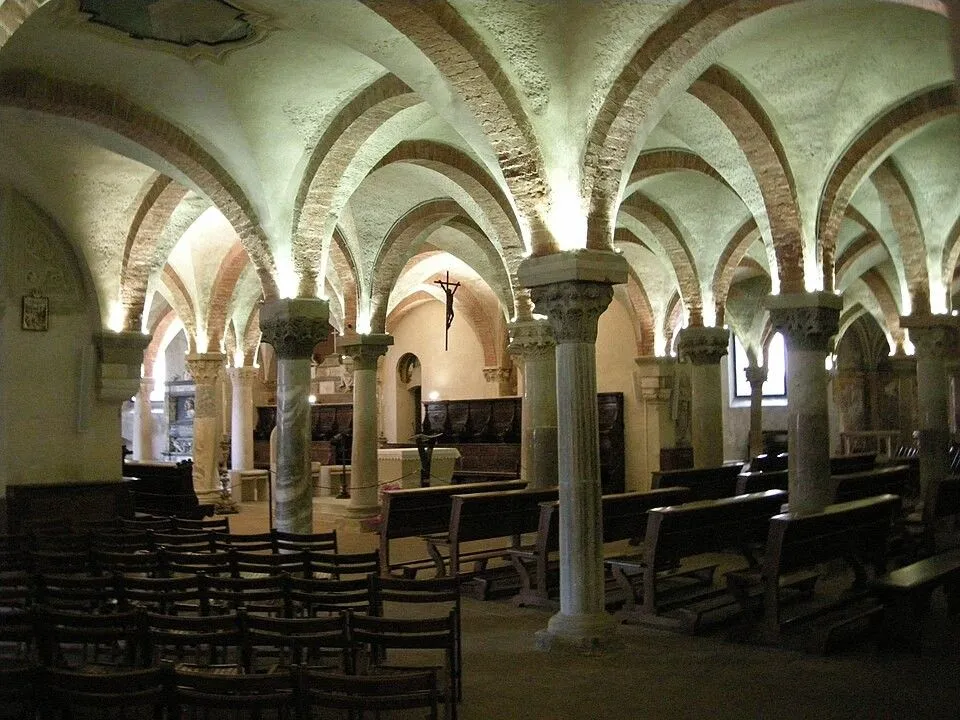
The Romanesque crypt, located beneath the crosspiece, has been remodeled several times. It is covered by cross vaults supported by marble columns with sculpted capitals. The number of naves varies; under the transept, there are eleven, while under the choir and central apse, there are three. At the center of the apse, the modern presbytery, built in 2005, houses a marble altar, a bronze pulpit, and a seat. The ceiling features a modern bronze crucifix from 2005. Wooden stalls made by Matteo Fabi in 1555 line the sides. Under the right transept, there are two Baroque side altars in polychrome marble, one dedicated to Saint Bernard of Uberti, created by Girolamo Bedoli-Mazzola in 1544, and the other dedicated to Saint Agapito. Adjacent to the crypt are the Rusconi Chapel (1398) and the Ravacaldi Chapel (1427), both featuring impressive frescoes.
Pipe Organs
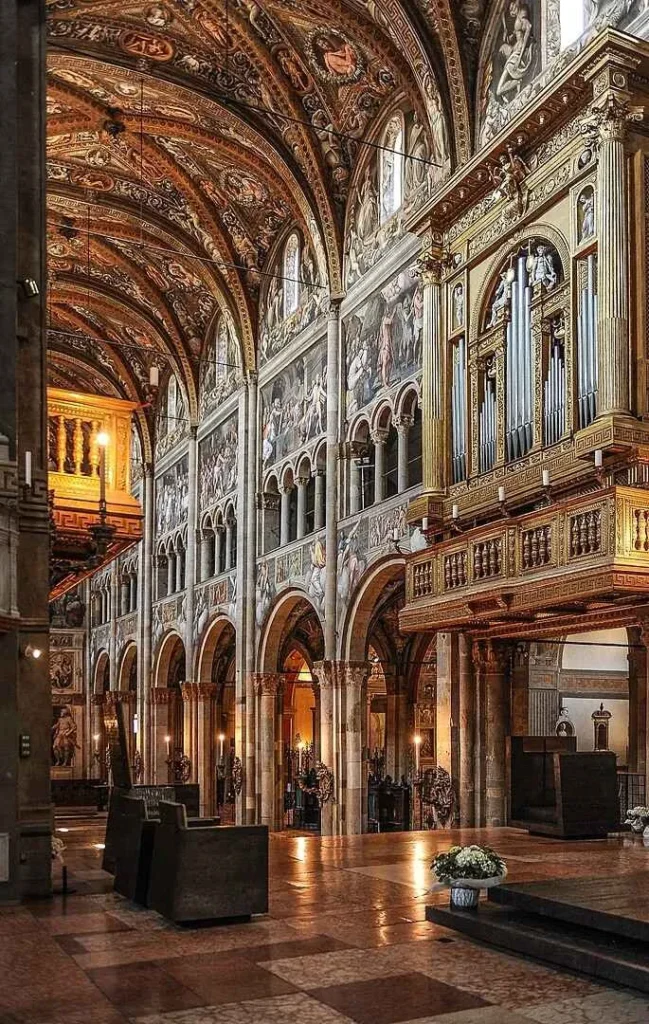
The cathedral houses three pipe organs:
- The main organ, located on the left gallery in the last span of the central nave, is the Mascioni opus 1152 (2001), a reconstruction of a Serassi instrument from 1787.
- In the apse, under the base of the ciborium, is the Mascioni opus 566 (1942), originally part of a larger instrument that was never completed.
- In the crypt is an organ by Giuseppe Cavalli, built in 1895.
In sum, the Cathedral of Santa Maria Assunta is a stunning fusion of architecture, art, and history, capturing centuries of religious, artistic, and cultural development.
Feast Day
Feast Day: 15 August
The feast day of the Cathedral Basilica of Santa Maria Assunta in Parma, Italy, is celebrated on August 15th. This is the feast of the Assumption of the Blessed Virgin Mary, which is the central celebration for the basilica as it is dedicated to the Assumption of Mary into heaven.
Church Mass Timing
Monday : 6:30 PM
Tuesday : 6:30 PM
Wednesday : 6:30 PM
Thursday : 6:30 PM
Friday : 6:30 PM
Saturday : 6:30 PM
Sunday : 8:00 AM, 11:00 AM, and 6:30 PM
Church Opening Time:
Monday : 7:45 am – 7:30 pm
Tuesday : 7:45 am – 7:30 pm
Wednesday : 7:45 am – 7:30 pm
Thursday : 7:45 am – 7:30 pm
Friday : 7:45 am – 7:30 pm
Saturday : 7:45 am – 7:30 pm
Sunday : 7:45 am – 7:30 pm
Contact Info
Address :
Piazza Duomo, 7, 43121 Parma PR, Italy.
Phone : +39 0521 235886
Accommodations
Connectivities
Airway
Cathedral Basilica of Santa Maria Assunta, Parma, Italy, to Parma Airport, Via Licinio Ferretti, 50 A, 43126 Parma PR, Italy distance between 13 min (5.5 km) via Strada Comunale Cornocchio.
Railway
Cathedral Basilica of Santa Maria Assunta, Parma, Italy, to Piazza Carlo Alberto Dalla Chiesa, 11 43121 Parma, PR, Italy, distance between 7 min (2.0 km) via Viale Antonio Fratti.

