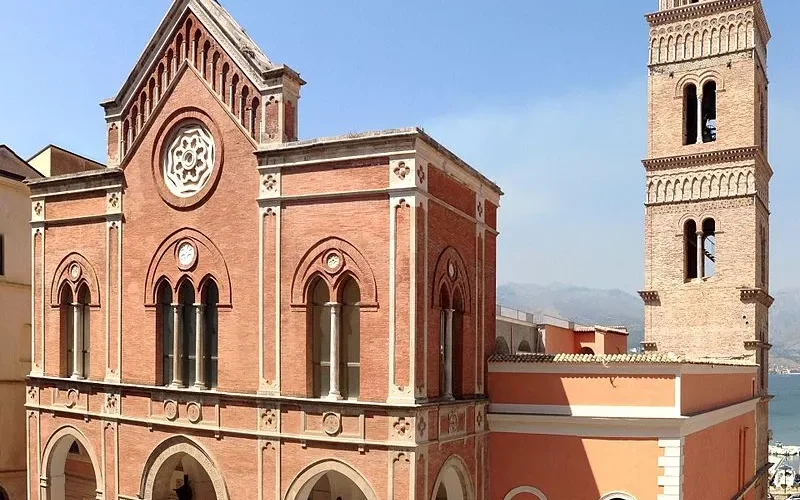Introduction
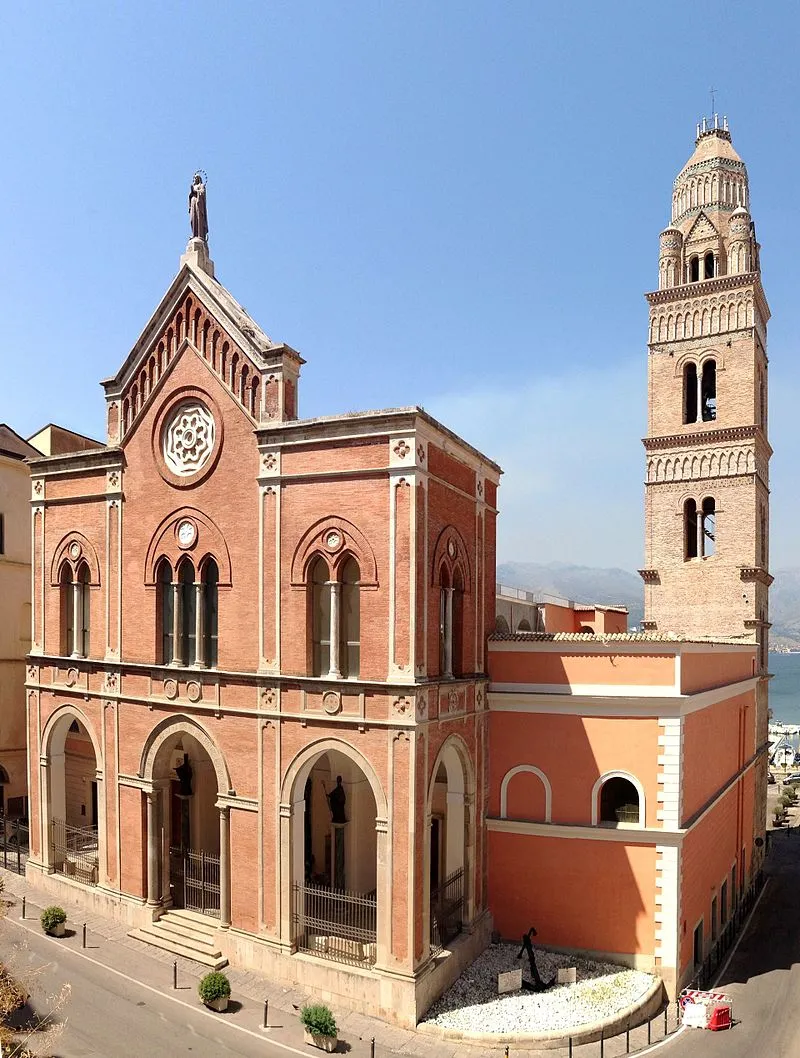
The Cathedral Basilica of Gaeta, formally known as the Cathedral of Saints Erasmus and Marcian and St. Mary of the Assumption (Italian: Cattedrale di Gaeta; Cattedrale dei Santi Erasmo e Marciano e di Santa Maria Assunta), is the principal Catholic place of worship in Gaeta, Italy. It serves as the mother church of the local archdiocese and the parish of Mary Most Holy Assumed into Heaven (Italian: Maria Santissima Assunta in Cielo).
Construction of the cathedral began in the 9th century on the site of the earlier church of Santa Maria del Parco and has undergone several expansions over the years. By the 13th century, it had developed into a seven-aisle structure, a design that has largely remained intact despite subsequent modifications. Significant renovations occurred in the 17th century, led by the Lazzari family, who rebuilt the apse and crypt. The final quarter of the 18th century saw further changes, with Pietro Paolo Ferrara designing the interior to achieve its current look. The neo-Gothic facade was constructed between 1903 and 1904 and completed in 1950. The cathedral was designated a minor basilica by Pope Pius IX on December 10, 1848, and has been recognized as an Italian national monument since January 18, 1941.
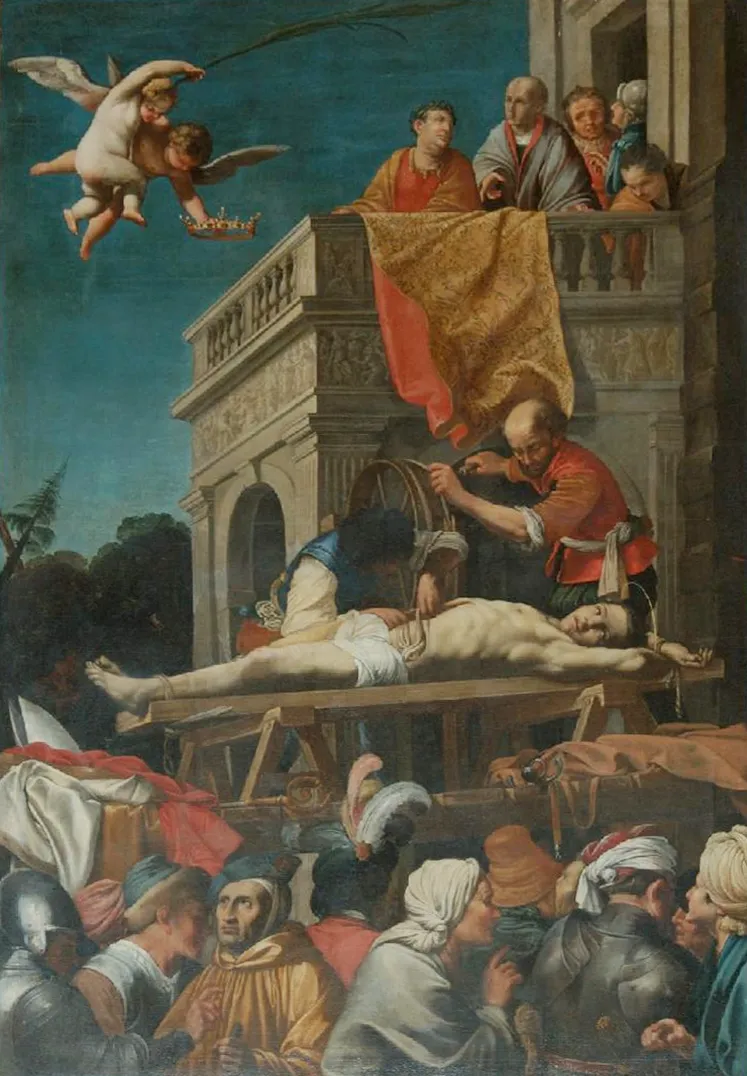
The origins of the city of Gaeta trace back to its early connection with the Diocese of Formia, which was traditionally founded in 487. Due to frequent Saracen raids, the bishopric moved in the second half of the 8th century to the safer city of Gaeta, starting in 787 under Bishop Campolo. This shift was solidified in 867 with Bishop Rainulfo I replacing the previous bishop.
In 842, the relics of St. Erasmus were brought to Gaeta by Bishop John III and placed in the pre-existing church of Santa Maria del Parco, which likely dates back to the end of the 7th century. The name “Santa Maria del Parco” refers to its location within the second city wall, constructed between the late 8th and early 9th centuries. The episcopal complex was situated in a terraced area overlooking the harbor, near the ducal palace, incorporating two horrea (warehouses) from the late Republican period. Below the cathedral were several basements owned by Docibilis II, who transferred the property to his son Marinus II in 954.
With the discovery of St. Erasmus’s relics in 917 by Bishop Bono, the saint’s cult grew, and he was declared the city’s patron saint by 995. In honor of St. Erasmus, Hypatos John II of Gaeta initiated significant renovations to the cathedral, acquiring property adjacent to the church to enlarge it. These works were likely started in 954. The cathedral’s importance grew further when Hypatos John I (867-933) and his son Docibilis II (933-954) expanded the building, culminating in its consecration on January 22, 1106, by Pope Paschal II.
The Cathedral in the 12th Century
In 1003, Bishop Bernard (son of Marinus II) began constructing the baptistery of St. John, purchasing a nearby house to enhance the northern front of the episcopal complex. The baptistery and monumental access to the complex, with a double staircase, were designed by Stefano, according to a document from Bishop Leo IV in 1052.
Under the reign of Hypatos John I and his successor, Docibilis II, the cathedral continued to grow, with further expansions taking place after 978. The church was consecrated to St. Mary of the Assumption and St. Erasmus, as well as potentially St. Marcian and St. Probus. The construction of a tall bell tower began in 1148, designed by Nicolangelo, and was completed in 1180. A dome was added in 1279 during the episcopate of Bartolomeo Maltacea.
The Cathedral in the 13th Century and Later Modifications
In the 13th century, the cathedral underwent significant reconstruction, shifting its orientation and expanding to include seven aisles divided by thirty-six columns. The building’s unusual layout has two primary theories: one suggests the seven aisles were constructed after a powerful earthquake in 1213 to accommodate the pre-existing buildings, while another posits that the cathedral was formed by combining two earlier three-aisled structures in 1255, with a new nave creating the central aisle.
Throughout the 13th century, the cathedral’s interior was enriched with valuable artifacts, including a pulpit and the column for the Easter candle. The silver statue of St. Erasmus, commissioned for the millennium of his death in 1303, was another significant addition. The cathedral was damaged in the 1349 earthquake, leading to restorations and a new wave of decorative works in the late 14th century.
Baroque and Neoclassical Modifications
In the 15th and 16th centuries, the cathedral underwent several changes, including the installation of a carved wooden choir and a modest-sized pipe organ. The apsidal area was enlarged in the 16th century, with the final construction of the Baroque apse completed in 1737, including a new high altar by Dionisio Lazzari.
During the 18th century, the cathedral underwent a neoclassical renovation under the guidance of Pietro Paolo Ferrara, starting in 1788. This renovation incorporated the old Gothic structure into a neoclassical design, reducing the number of aisles to three and adding side chapels. The new church was reconsecrated in 1793.
In the 19th century, the interior continued to evolve, with the addition of Baroque altars, balustrades, and a double flight of steps. In 1848, Pope Pius IX visited the cathedral, donating liturgical furnishings. During the 1860-1861 siege of Gaeta, the cathedral suffered damage from bombing but was later repaired.
Twentieth Century to Present Day
The cathedral underwent further renovations in the late 19th and early 20th centuries. The facade, initially simple, was redesigned in a neo-Gothic style, but work was halted in 1904. In 1950, the facade was completed, and the Diocesan Museum was opened in 1956. The cathedral was also elevated to a national monument in 1940.
During World War II, the cathedral was hit by bombs during the 1943 bombing of Gaeta. It was severely damaged but was repaired and reconsecrated in 1950. Later, the interior underwent several updates, including the replacement of the wooden cathedra in the 1970s and the construction of a new marble cathedra in 1989, inaugurated by Pope John Paul II.
In the 21st century, significant renovations began in 2008, focusing on restoring ancient columns, installing new flooring, and reconfiguring the presbytery. The crypt was also restored. The cathedral was reopened and reconsecrated in 2014. In 2003, the cathedral was officially transferred to the archdiocese, and it remains an important religious and cultural landmark in Gaeta today.
Architecture of Cathedral Basilica of Gaeta, Italy
Exterior and Facade
The facade of the cathedral was constructed between 1903 and 1950, with the addition of a blind marble rose window completing the design. Engineer Pietro Giannattasio, in collaboration with Canon Filippo Pimpinella, led the project, blending neo-Gothic architecture with Romanesque elements inspired by the bell tower. The design also included a narthex with early Christian influences. However, the four angular pyramidal cusps planned for the façade were never realized.
The facade, made of red bricks with decorative gray stone details, faces Via del Duomo, a narrow street that was opened in 1852 along the alignment of a previous alley. The façade follows the church’s internal three-nave division, each section corresponding to a bay.
At the base of the façade is an atrium decorated with crosses, supported by ogival arches resting on pillars. There is one portal for each nave, with the main portal featuring an inscription from 1792 that commemorates the restoration ordered by Ferdinand IV. This portal is flanked by two columns supporting an ancient sculptural group of four stylophoric lions, which was split during the 2008-2014 restorations.
During these restorations, the columns that had originally supported the chancel were placed in the atrium, along with two processional statues of the patron saints: St. Erasmus on the left and St. Marcianus on the right. These statues, created by Erasmo Vaudo in 1984-1985, were previously displayed inside the cathedral and were initially placed in the apse before being moved to the second side chapel on the right.
The side portals, added during the 2008-2014 restoration, feature circular rose windows with marble frames, providing light to the smaller naves. These replaced the 18th-century lunette windows, and their marble lintels are crafted from the medieval bases of two sarcophagi that were removed during the post-war restoration that began in 1959.
The upper section of the façade is adorned with three poliforas: a central trifora flanked by two biforas. Below each of the columns supporting these windows is a marble inlay decoration featuring a cosmatesque quincunx pattern. Above the central window is a modern circular blind marble rose window. The façade is crowned by a slender triangular spire, topped with a cast-iron statue of the Immaculate Conception, created from a design by Ettore Ximenes and installed in 1904 to mark the 50th anniversary of the dogma of the Immaculate Conception.
Bell Tower
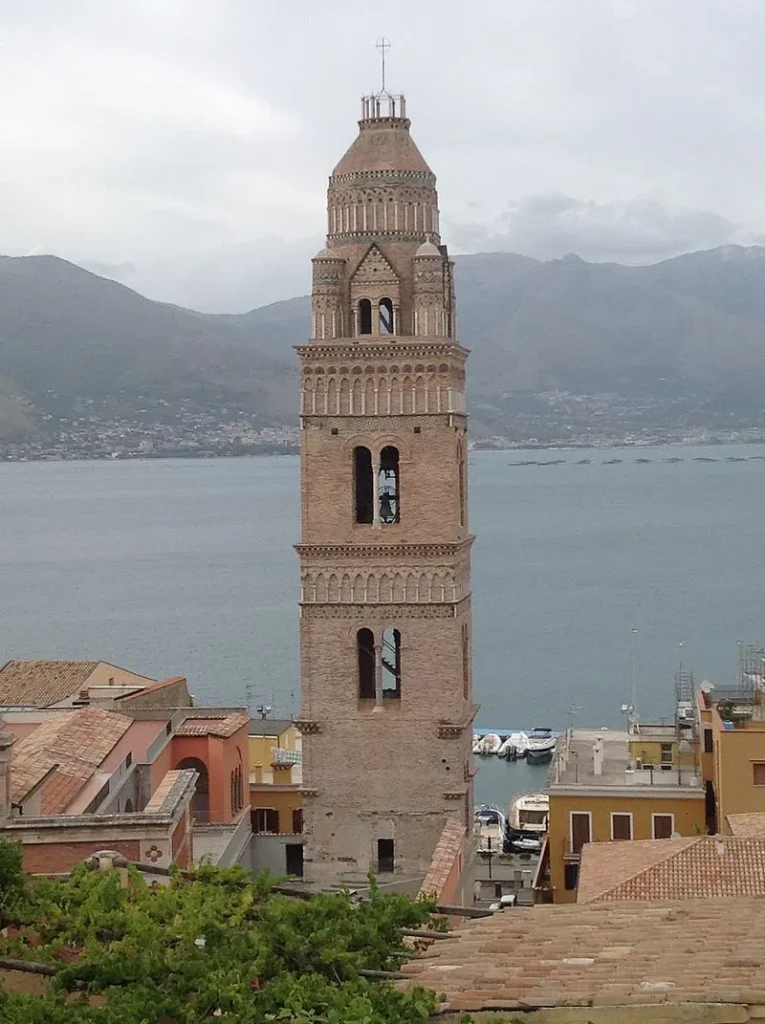
The bell tower is located at the rear of the cathedral, aligned with the former left aisle of the 11th-12th century structure.
Construction of the bell tower began in 1148 under the direction of the Roman architect Nicolangelo and was completed in 1279 with the addition of a small dome. The high basement was partly constructed using materials from the 1st-century B.C. mausoleum of Lucius Sempronius Atratinus, with part of his name still visible on the left side. The basement’s wall is made of stone blocks.
Internally, the basement is hollow. The main façade of the bell tower, which faces the gulf, features a large ogival arch supported by two Tuscan columns, providing access to a room with a rib-vaulted ceiling. This room houses a staircase that leads to a secondary entrance to the cathedral. The side walls of the room display ancient sculptural elements, including two strigilated Roman sarcophagi (mid-3rd century CE) and two bas-reliefs illustrating the biblical story of Jonah and the sea serpent (Jonah 2).
The bell tower is structured in three tiers, separated by brick cornices with marble corbels, in a style influenced by Cosmatesque design. Each tier features a bifora, and the upper two floors are adorned with interlaced ogival arches resting on marble columns, showing an Arab-Norman decorative influence. At the top of the tower is an octagonal dome surrounded by four smaller circular turrets. The entire structure is decorated with polychrome enamel and numerous painted ceramic basins, which are 20th-century replicas of the original 13th-15th century designs. The central dome reaches a height of 57 meters.
To the right of the bell tower, along the outer wall of the apse, are neo-Romanesque windows. These were mistakenly believed to be the remains of a baptistery dedicated to St. John the Baptist. In fact, they are 20th-century additions that provide light to a room originally designed for use as a staircase.
Interior
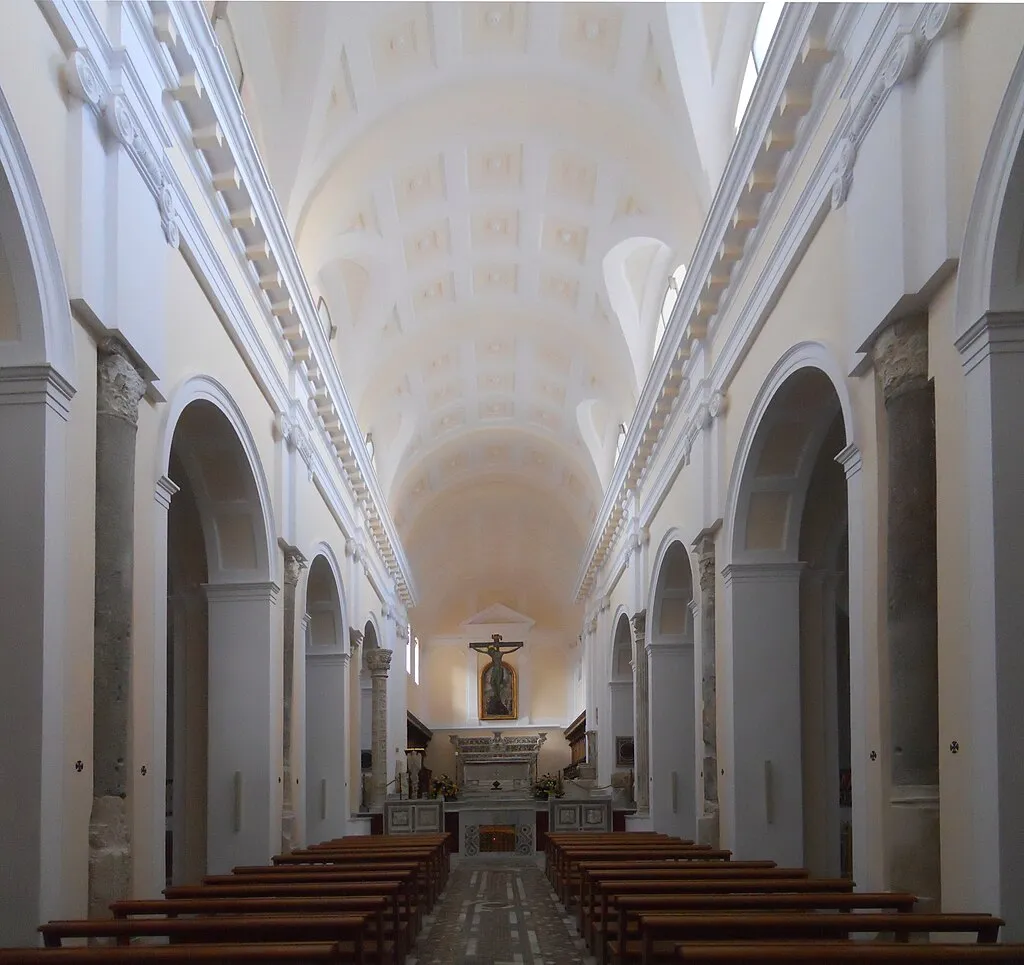
The interior of the church reflects the changes made during the 1788-1793 restorations, which were designed by Pietro Paolo Ferrara. These renovations transformed the medieval seven-aisle structure into a neoclassical style, with new superstructures added to cover the old architecture.
The church consists of three aisles, each divided into four bays. The central aisle is covered by a coffered lunette barrel vault, and it is separated from the side aisles by round arches supported by pillars that incorporate ancient columns, which are partly visible. The side aisles are each made up of square bays topped with small domes, with no drums or lanterns.
The counter-facade of the nave features the main entrance portal, above which is the altarpiece “Martyrdom of St. Erasmus” by Carlo Saraceni, created around 1610-1612. The painting, which was commissioned by the Bishop of Gaeta, Pedro de Oña, was heavily damaged during the 1943 bombing and later restored. The painting is notable for its striking contrast between the lower part, which is realistic and influenced by Caravaggio, and the upper part, which follows a more academic style. The scene depicts St. Erasmus being martyred, with executioners removing his intestines, while angels in the sky bear symbols of martyrdom.
On either side of the portal are two ancient marble balustrades with bas-relief decorations. The balustrade on the right side of the entrance comes from the church of San Domenico in Gaeta and features intricate wicker circle patterns combined with crossed diagonals. Above the portal are four epigraphs commemorating visits by Pope John Paul II and other pontiffs, as well as the elevation of the diocese to an archdiocese by Pope Pius IX in 1857. The chancel, which is bordered by a marble balustrade, was redesigned during the 2008-2014 restorations, replacing a 19th-century balustrade and the 1980 Continiello pipe organ, and incorporating a neo-Gothic trifora into the design.
The floor of the nave and chapels was also redone during the 2008-2014 restorations, with white and yellow marble tiles laid in a design similar to that of the post-war apse. The nave features a modern neo-Cosmatesque-style fascia, with five spiral disks arranged along the vertical axis, inspired by the 12th-century church of San Pietro in Vinculis in Pisa. A quincunx design marks the base of the chancel, with the signature of Franco Vitelli, who created the design.
Each of the two side aisles is introduced by a quadrangular room with a barrel-vaulted ceiling. Before the 2008-2014 restorations, these rooms housed a 17th-century wooden crucifix donated by St. Alphonsus Maria de’ Liguori and a 19th-century baptismal font with a painting of the Madonna and Child and St. John by Luigi Stanziani. These have now been replaced by a marble stoup with a bas-relief of the Risen Christ and a detached fresco from the church of San Giovanni a Mare in Gaeta, depicting St. Agatha from the 14th century. The space at the beginning of the right aisle has been transformed into the tomb of the bishops and archbishops of Gaeta, with burials along the side walls.
Each side aisle ends with a double flight of steps: the upward steps lead to the presbytery, while the downward steps descend into the crypt. In the fourth bay of each aisle is an altar made of polychrome marble. On the left side, an altar by Domenico Antonio Vaccaro holds a polychrome wooden statue of the Immaculate Virgin from the early 20th century. On the right, an altar from 1828, lacking its mensa, displays a wooden statue of St. Joseph and Sebastiano Conca’s 1764 oil painting of “Jesus Crucified between the Madonna, St. John the Evangelist, and St. Mary Magdalene,” set in a marble frame similar to Luca Giordano’s depiction of the same scene.
Although the cathedral lacks a transept, each of the aisles has a quadrangular ambulatory at the fourth bay, covered by a barrel vault and leading outward to the chapels. The ambulatory on the right ends with an arched niche, flanked by two marble columns with carved capitals, housing a wooden statue of the Virgin Mary. The left ambulatory contains a portal leading to the sacristy of the hebdomadaries, flanked by two columns, and topped by a stucco lintel with a carved marble section from the medieval church of San Domenico in Gaeta.
Cosmatesque Repertoire
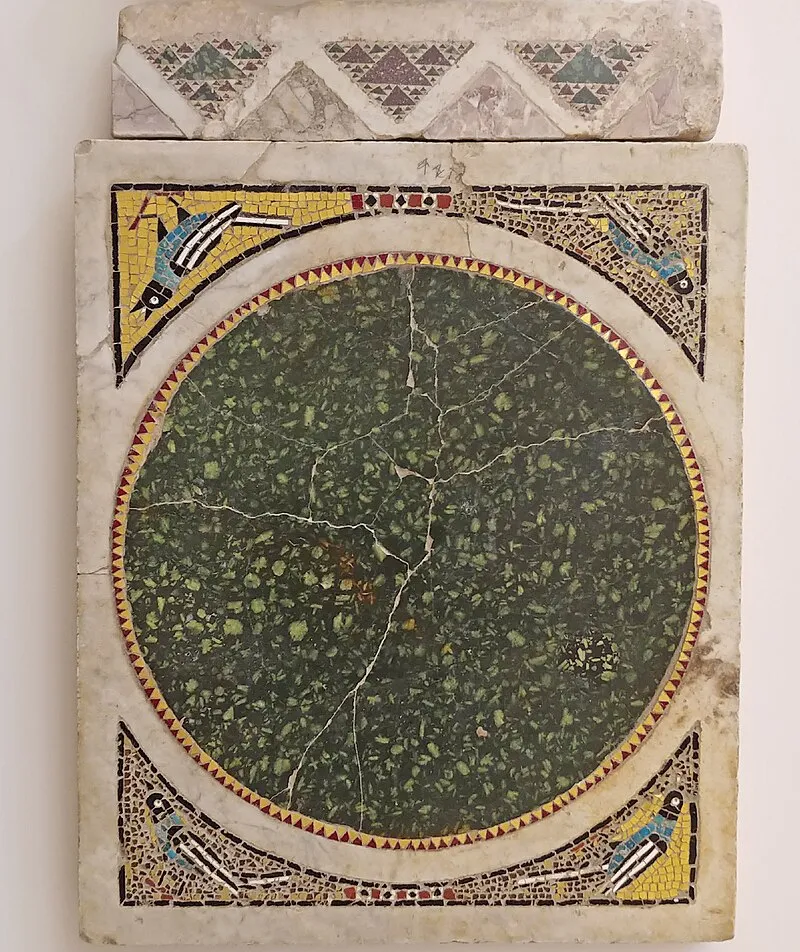
Fragments of Cosmatesque flooring, once gathered in the seventh aisle, have been scattered across various parts of the hall since the 2014 restorations.
Only a few small slabs of the cathedral’s original medieval flooring remain, discovered between 1932 and 1935 beneath the floor of the chancel and apse. The first slab, located under the third right arch of the nave, features polychrome motifs with squares and diagonally inscribed squares. The second, found under the third left arch, displays hexagons surrounded by small rhombuses and triangles. The third slab, located in the seventh aisle, has zig-zag patterns. Additional Cosmatesque fragments are embedded in a movable platform used for the current ambon. Notable fragments include a larger slab forming the floor of the upper step, decorated with a unique boxed layout and T-band, and a slab on the left side featuring a cross inscribed in a clypeus. Smaller fragments include a zig-zag motif, opposing triangles alternating with diagonally placed squares, and a modern replica of alternating squares, rhombi, and triangles (placed on the first step). Another fragment mirrors the cornices of the chancel balustrades.
Cosmatesque Slabs Around the Chancel
Two Cosmatesque slabs, likely parapets of an ancient ambon, are placed on either side of the chancel. Beneath the two side arches of the nave that access the chancel, additional Cosmatesque slabs are embedded in the walls, restored and supplemented during their installation. Close to the northern pillars, above the sarcophagi, two similar slabs are visible. These slabs likely served as parapets and feature a central circular shaft—one with a green porphyry disk and the other with a polychrome inlay forming an eight-pointed polygon. Both are framed by opus tessellatum backgrounds, gilded on the left and reddish on the right, with four birds (a common motif in Campania and southern Lazio) at each corner. The right artifact also retains its original opus sectile frame with six-pointed stars and other geometric shapes. Additionally, a pluteus with a hexagonal geometric motif and cornice is found on the southern pillar of the right arch, and a similar pluteus with ornate interlacing around an octagon is located on the left arch.
Decorative Slabs in the Ambulatory
In the ambulatory near the sacristy, a square marble slab with projecting edges, reused as the back of the 1989 cathedra, is located at the north half-pillar. Adjacent to this is a large panel with a complex decorative scheme featuring knot-like patterns, reminiscent of the Honorian presbytery in the Basilica of San Lorenzo fuori le mura in Rome. On the right wall of the ambulatory, two slabs integrated into the mosaic decoration are placed side by side, showcasing portions of a quincunx, likely from a single original piece. On the opposite wall, an artifact from the De Vio palace, mounted on a bracket, displays the coat of arms of the Rogano family on one face, with an inscription related to the tomb of Giovanni Battista, and on the other side, a quincunx adorned with modern marble decoration.
The Seventh Nave
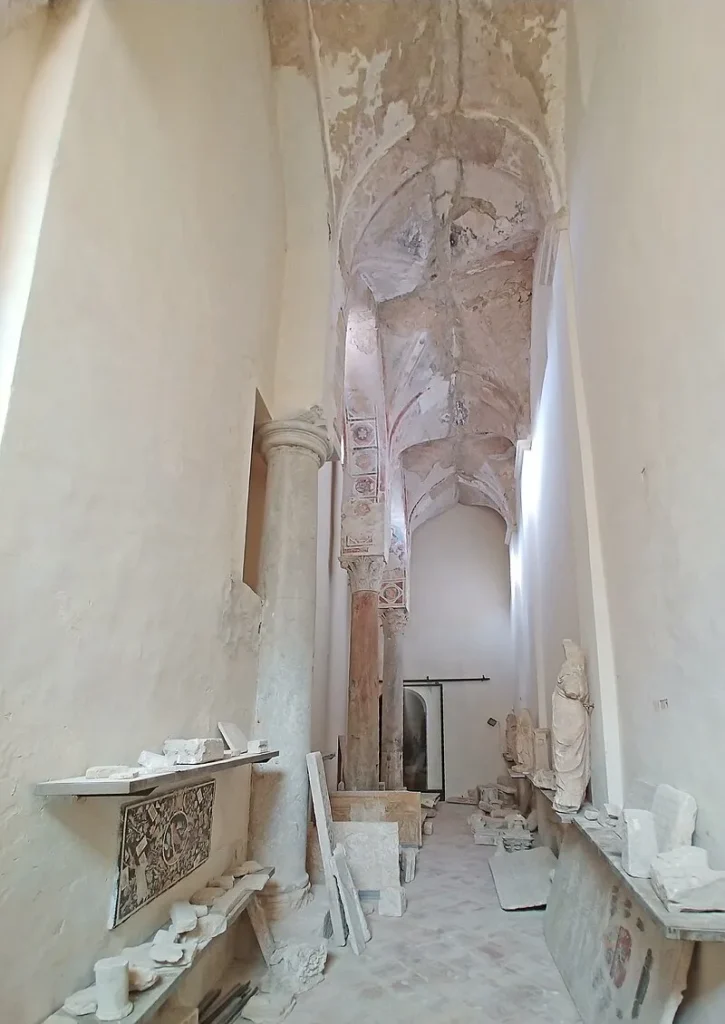
The seventh aisle, located behind the right side chapels, was originally part of the 13th-century building with seven aisles. This area was repurposed from the left side aisle of the 11th-12th-century cathedral, with an opposite orientation. In the early 20th century, it became home to a permanent exhibition of stone artifacts and paintings, which later formed the foundation of the diocesan museum in 1956, located above the pronaos.
The entrance to the seventh aisle is through a simple Serlian window with a round arch, flanked by two marble composite columns with fluted shafts and carved capitals. Above the entrance is a 13th-century marble relief depicting an eagle holding a serpent in its talons, once placed above the 1989 cathedra. The aisle itself has an irregular trapezoidal plan, narrowing toward the current cathedral façade. This narrowing was originally due to the pre-existing street, now known as Via Duomo, and was later accentuated by the protruding 18th-century side chapels. The nave is divided into four bays, with a roof featuring an ogival cross-vault and pointed arches resting on high corbels. Four ancient columns are visible, including three Corinthian columns and one Tuscan column located at the chapel of St. Bernard. The column nearest the entrance bears an inscription in Latin: VSQUE HIC DIONYSIVS.
Medieval Frescoes and Pictorial Traces
The first three bays closest to the entrance display traces of medieval polychrome frescoes, depicting geometric cornices, coffers, faux marble carvings in Cosmatesque style, and figures of saints. These frescoes include representations of St. Catherine of Alexandria on the base of the second column’s intrados, St. Erasmus (likely) within the clypei of the first bay, St. John the Baptist with the Albito family crest, and St. Francis of Assisi. These frescoes can be dated to the late 14th century and are attributed to artists from Lazio (for ornamental motifs) and Campania (for the figures). Additionally, pictorial traces, mostly reduced to sinopia, can be found on the remains of the Gothic vaults in the attic of the first bay of the present right aisle. These traces date from the early 15th century and feature star motifs and depictions of the Evangelists Mark and Matthew.
Stone Artifacts in the Seventh Nave
The side walls of the seventh aisle are adorned with numerous stone artifacts from various periods. These include the tombstone of Agostino De Ortis, Bishop of Satriano (1500-1521), originally from the church of San Domenico in Gaeta, where he was buried. Other artifacts from the same church include stone fragments with pelte motifs, wicker interlacing, and a window frame with arches from the ancient church of San Francesco. Additionally, there are fragments with knotted circular mesh decorations and rosettes.
Side Chapels

The cathedral features three side chapels on each aisle, each holding significant historical and artistic value.
Right Chapels
Chapel of St. Bernard
The first chapel on the right is dedicated to St. Bernard of Clairvaux. Originally, it housed an altar created by Domenico Antonio Vaccaro in 1705 for the Church of St. Catherine of Alexandria, later transferred to the cathedral in 1810. The altar was initially dedicated to St. Bernard but was later rededicated to Saint Gabriel the Archangel, with a polychrome statue of the saint from 1828 placed at the center of the altarpiece. This statue remained there until the 2008-2014 restorations when it was replaced with an opening that revealed part of one of the columns of the seventh nave.
The altar is made of polychrome marble, occupying the entire back wall. Above the mensa, the altarpiece is supported by two Corinthian pilasters. The space above the niche that once held the statue of St. Gabriel now features a sculptural group with three putti. The pediment crowning the altarpiece bears a bas-relief representing the attributes of St. Bernard. In 2016, a 17th-century wooden crucifix, a donation from St. Alphonsus Maria de’ Liguori, was placed in the center, replacing the earlier statue. Behind the balustrade is a polychrome wooden bust of St. Blaise.
On the side walls, two 19th-century altarpieces are displayed: the Pietà by Pietro Abbadessa on the right and The Three Marys by Gennaro Ruo on the left, both of which were once in the altar of the left side aisle of the Church of St. Francis.
Chapel of St. Catherine of Alexandria
The second chapel on the right is dedicated to St. Catherine of Alexandria, though it was once devoted to the Immaculate Virgin.
The altar, crafted in 1705 by Domenico Antonio Vaccaro, mirrors the altar in the first chapel and was initially dedicated to St. Catherine. Later, it was rededicated to the Immaculate Virgin, and the altarpiece featured a painting titled Immaculate Virgin Appearing to the Souls in Purgatory, attributed to an anonymous 18th-century local artist. The chapel was also known as the Chapel of Purgatory.
Today, the altarpiece displays a painting by Andrea Vaccaro, dated to the mid-17th century, showing St. Catherine of Alexandria as the central figure. She is depicted advancing toward the viewer, holding a palm, with six cherubs crowning her amidst dark clouds. Above the altar is a bas-relief of St. Catherine’s wheel, symbolizing her martyrdom.
On the side walls, there are two 17th-century paintings: on the left, Flagellation of Christ by an unknown Neapolitan artist from the National Museum of Capodimonte, and on the right, Madonna of the Rosary by Sebastiano Conca.
Bourbon Shrine
The third chapel on the right has a unique function. It occupies two aisles of the original 13th-century structure and serves as a connection between the rear entrance of the cathedral—accessed via the portal atop the bell tower staircase—and the hall. During the 2008-2014 restorations, this space was transformed into the Bourbon shrine, which was inaugurated on November 29, 2014. The shrine now houses sepulchral monuments that were previously kept in neoclassical rooms below the hall, accessed via a flight of stairs from the left bay of the atrium.
The back wall of the chapel is dominated by an altarpiece, Martyrdom of St. Catherine of Alexandria by Gaetano Forte (1856). This piece, originally displayed in the Church of St. Catherine of Alexandria, was moved to the cathedral in 1988.
In front of this wall sits a 19th-century neoclassical marble baptismal font, traditionally attributed to Antonio Canova, though more likely crafted by Paolo Persico. The font was donated by Ferdinand I of the Two Sicilies to replace an earlier one, a marble vase from the 1st century B.C. found in Formia. The new font features a bas-relief of the Baptism of Christ and a lid crowned by a full-relief sculpture of the Agnus Dei. The pedestal base includes bas-reliefs of the Theological Virtues.
Below the arch connecting the chapel to the right aisle, there is a neoclassical stoup. The chapel also contains several funerary monuments to soldiers who died during the Siege of Gaeta (1860-1861). On the right wall, there are two large neoclassical steles, each a truncated pyramid made of dark squared stones, with a front altar bearing the epigraph and bas-relief of the deceased. The closest one commemorates General Emmanuele Caracciolo, Duke of San Vito, while the other honors General Riccardo De Sangro. On the opposite wall, there are memorials for Lieutenant Colonel Matteo Negri and Lieutenant Colonel Paolo De Sangro. In the center of the chapel are three plaques commemorating the creation of the shrine in 1908, the canons who fell during the siege, and the 2014 restoration of the shrine. The ensemble is crowned by a bas-relief from a 15th-century coat of arms.
Left Chapels

Chapel of Our Lady of Mount Carmel
The first chapel on the left is dedicated to the Blessed Virgin Mary of Mount Carmel.
The altar, which spans the entire back wall, was created in the mid-18th century and is attributed to Neapolitan artist Ferdinando Sanfelice or his collaborator Giuseppe Astarita. It was later modified in the 19th century by Pietro Paolo Ferrara, who added a new antependium. The altar is crafted from polychrome marble, with an altarpiece topped by a high cornice supported by two pairs of simple Corinthian columns. Each column base features a bas-relief of an angel, and below the altarpiece is a high-relief angel’s head framed by two festoons. The altar is crowned with a broken tympanum, at the center of which stands a marble cross.
The altarpiece, painted by Sebastiano Conca in 1763, depicts the Madonna and Child surrounded by Saints Charles Borromeo, Pius V, Lawrence, Philip Neri, and Gennaro. This work, from Conca’s mature period, blends pietistic-devotional elements with stylistic influences from his earlier years, such as Solimenism. The five saints surrounding the Madonna and Child represent different ranks within the Catholic hierarchy—cardinal, pope, deacon, priest, and bishop.
On the side walls, two 17th-century paintings can be found: on the left, Deposition of Christ by an unknown artist, once in the collections of the National Museum of Capodimonte; on the right, Tobias and the Angel by Agostino Beltrano, originally housed in the Diocesan Museum.
Chapel of the Blessed Sacrament
The second chapel on the left houses the Blessed Sacrament. It was previously dedicated to Our Lady of the Rosary, and a 20th-century painting of Our Lady of Pompeii once occupied the altarpiece.
The altar, located close to the back wall, is crafted from polychrome marble and attributed to Domenico Antonio Vaccaro. It is thought to have been originally placed in the Church of San Domenico, where it served as the high altar, before being transferred to the cathedral after the church’s closure in 1813. The altarpiece is simple, lacking a reredos, with a rectangular niche framed by an arched upper side and a high-relief image of the Dove of the Holy Spirit. Inside this niche is a Crucifix from the school of Alessandro Algardi. The altarpiece is crowned by an oval painting on copper by Sebastiano Conca, depicting God the Father blessing, surrounded by angels. On either side of the altar are two 17th-century bronze candelabra featuring St. Erasmus and the coats of arms of the donors.
On the side walls, two paintings are displayed: the left one, Assumption of Mary by Girolamo Imparato (early 1600s), originally in the apse of the Church of St. Francis; the right one, Adoration of the Magi, from the Neapolitan school (16th century).
Chapel of St. Philip Neri
The third chapel on the left is dedicated to St. Philip Neri, who is depicted in the altarpiece. Originally, the chapel was dedicated to the Nativity, and before that, to St. Silvanus of Emesa.
The altar, made of polychrome marble, was commissioned by the Rogano family in 1767. It is the most modest in size among the cathedral’s side chapels. Above the mensa, which is decorated with two angel heads at either end, the altarpiece is framed by two Corinthian pilasters. In the center of the altarpiece is Madonna and Child with St. Philip Neri, painted by Sebastiano Conca.
On the side walls, two 18th-century paintings are featured: on the left, The Immaculate Virgin with Saints Roch and Sebastian; on the right, The Annunciation attributed to Claudio Ridolfi (16th-17th centuries).
The chapel also contains two significant ancient marble sculptures. On the left wall, there is a Roman bas-relief featuring Monads, dating from the 3rd-4th centuries AD. On the right wall, the remains of a medieval sepulchral monument dedicated to Bishop Francesco II Gattola (1321-1340) are displayed. This monument originally stood in the Gattola family chapel and was later moved after the 16th-century construction of the apse and crypt. Following the cathedral’s restoration by Pietro Paolo Ferrara, the monument became part of the lapidary collection in the seventh nave and was relocated to its present position in 2014. The monument includes a marble lid in the double-sloping type, depicting the deceased bishop in pontifical robes, with an inscription in Gothic capitals detailing his name and death date. Above the lid is a fragmentary bas-relief showing the Madonna and Child being presented by a saint, possibly St. Paul or St. Bartholomew, with the Gattola coat of arms. This artwork likely dates from the 14th-15th centuries. The monument may also belong to a second sarcophagus that held the remains of three bishops of the Gattola family.
Presbytery
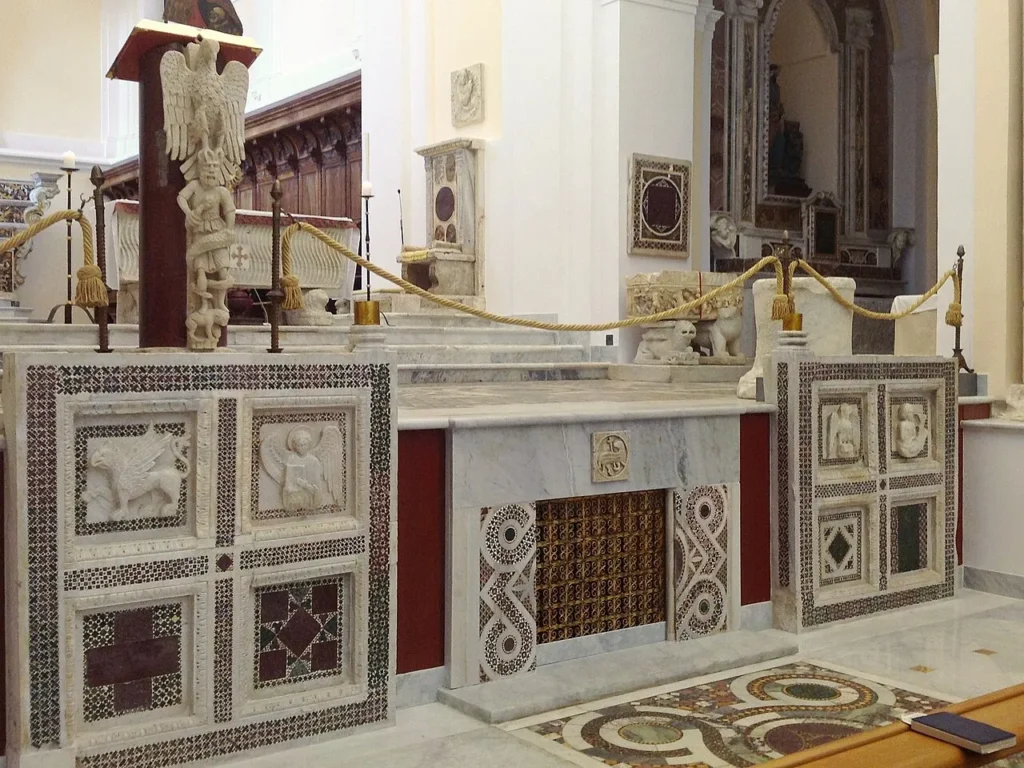
The presbytery occupies the final bay of the nave and the connecting bay between the nave and the apse. The current layout was established during restorations from 2008 to 2014, which saw the demolition of a 19th-century double staircase, a polychrome marble balustrade, and a 1989 cathedra. A new design was implemented, integrating elements from various periods and craftsmanship.
The area is elevated above the rest of the church, with two symmetrical flights of stairs leading from the aisles to the presbytery. The nave façade features a central lattice overlooking the entrance to the crypt, framed by a marble relief with a segmental arch supported by two half-columns. This decoration replaced a previous one from 2015-16, which consisted of two Cosmatesque mosaic fragments (now near the sacristy doorway) and a bas-relief of the Agnus Dei (now on the back of the high altar).
Franco Vitelli’s 1928 transepts, created by dismantling the altar of the former Church of Santa Lucia, are located on either side. These feature mosaics and bas-reliefs from the late 12th century, attributed to a Roman workshop, possibly linked to Nicola d’Angelo. The left panel depicts a Griffon (symbolizing wisdom and Christ’s strength) and an Angel (symbolizing St. Matthew), while the right panel shows an Eagle (symbolizing St. John) and a two-tailed Mermaid (symbolizing lust). Four other panels, housed in the Isabella Stewart Gardner Museum in Boston, depict a Deer (symbolizing the believer), a Lion (symbolizing St. Mark), a Bull (symbolizing St. Luke), and a Basilisk (representing sin or heresy).
Sarcophagi of Saints Castus, Secondinus, and Eupuria, and Saints Erasmus, Probus, and Innocent
In the forward section of the presbytery, near the last bay of the nave, are the ambon (to the left, with the Easter candle column) and the baptismal font (to the right). The baptismal font, carved from a Roman marble puteal, is made of copper. The ambon is a wooden lectern painted to resemble marble, with a circular base. It features a 13th-century marble sculpture originally intended for a pulpit decoration. The sculpture portrays a bearded man with an eagle perched on his head, a serpent coiled around his body, and a quadruped (likely a dog or lamb) at his feet, symbolizing salvation.
Under the arches connecting the side aisles, two ancient marble sarcophagi are displayed. On the left, one contains the remains of Saints Castus and Secondinus, along with St. Eupuria, as indicated by an inscription on the lid. The basin is decorated with strigilated patterns. The other sarcophagus, a valuable infant sarcophagus, contains the remains of Saints Erasmus, Probus, and Innocent, with inscriptions above the lid. The exterior of the basin is adorned with bas-reliefs featuring cupids riding felines, with acroteria at the corners. The lid displays a male deity. Both sarcophagi, placed inside the crypt’s altar in 1620, now rest on two pairs of stylophoric lions. Three of the lions, likely part of the medieval cathedral’s lost ambon, date back to the 13th century.
The High Altar
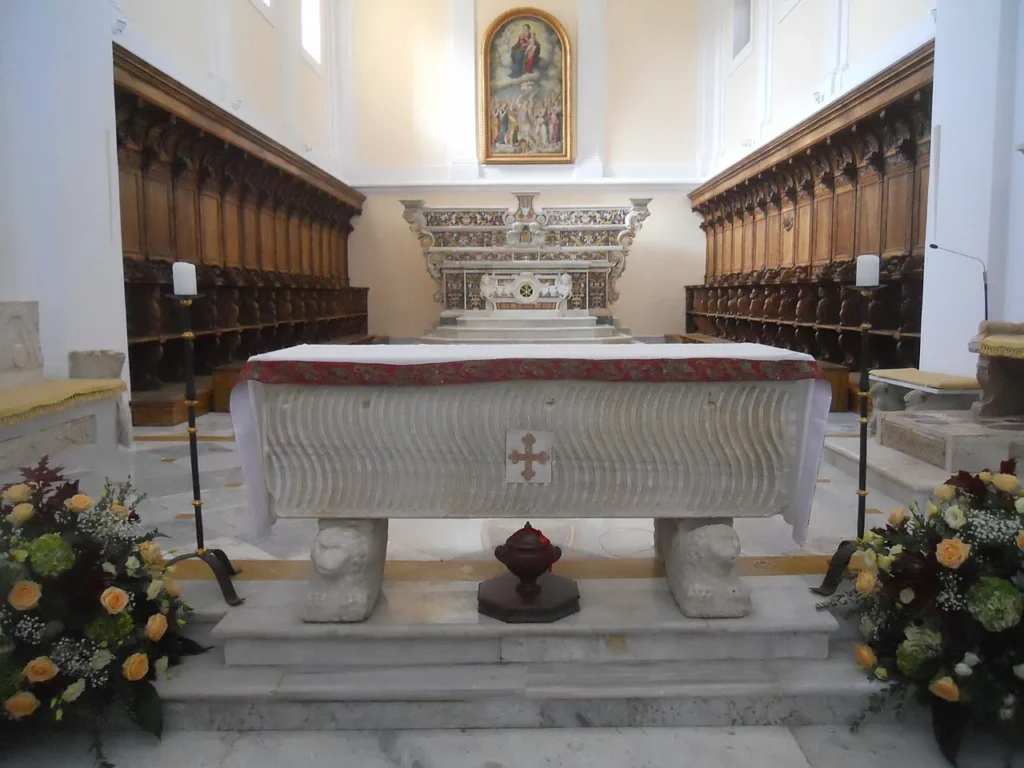
The high altar is centrally located in the connecting bay between the nave and the apse, raised by three steps. Surmounting the altar is a crucifix painted and shaped by Giovanni da Gaeta, dating from around the 1460s and originally from the former Church of Santa Lucia in Gaeta. The altar itself was carved from a Roman sarcophagus that once contained the remains of Saints Erasmus, Probus, Innocent, and Saint Marcianus. On the front, a red marble cross is visible through an oval opening in the antependium. The back of the altar features a modern bas-relief depicting the Lamb of God. The sarcophagus rests on two stylophoric lions, and in the center of the altar, a porphyry vase holds the relics.
To the sides, the episcopal chair (on the left) and the presidential seat for non-archbishops (on the right) are positioned. The episcopal seat, designed by Franco Vitelli, incorporates stone elements from different eras, including a fragment of a pillar with double ogive knots on the left side and another with a knotted circular mesh design on the step. The front of the seat features a fragmentary cymatium from the 9th-century Church of San Giovanni a Mare, decorated with arches, lilies, and animals, including a cross in the center. The backrest consists of a slab with bas-reliefs of three arches and pairs of facing or opposing peacocks. The armrests are formed from two high-reliefs of angels, derived from a single sculpture. Above the chair is a 15th-century bas-relief angel by Domenico Gagini. On the wall behind the chair is a fragment of an arched slab with a vine leaf motif and traces of polychromy, along with a detached fresco from the former Church of Santa Lucia depicting the Annunciation. The fresco, dating to the late 14th or early 15th century, shows God the Father sending the Word to the Virgin through the dove of the Holy Spirit.
To the left of the ambon stands the esteemed Easter candle column, dating back to the 1270s. Originally housed within the cathedral, it was relocated during the restoration work directed by Pietro Paolo Ferrara (1788-1792), when it was placed in the center of the churchyard. At that time, the column’s capital was used as a base for a statuette of St. Erasmus. From 1871, the column found its place inside a niche carved into the rock face in front of the church façade, protected by a gate. After the construction of the neo-Gothic elevation, it was moved to the right bay of the atrium, where it rested on a disassembled group of four stylophoric lions in the pronaos. In 1920, it was relocated back inside the cathedral, positioned under the second archway between the nave and the right aisle. Though slightly damaged in the 1943 bombing, it was subsequently restored, and during the 2008-2014 restorations, it was placed in its current position.
The column is believed to have been crafted by artisans linked to the workshop of Pellegrino da Sessa. Its design bears similarities to works in the basilica of St. Paul Outside the Walls in Rome (created by Pietro Vassalletto and Nicolò D’Angelo around 1170) and in the Palatine Chapel in Palermo (from around 1260-1280), especially due to the absence of decorative mosaic elements.
Standing at approximately 3.50 meters tall, the column is the work of an anonymous sculptor from Campania. The shaft features parallel scenes from the life of Jesus, drawn from the Gospels, alongside scenes from the life of St. Erasmus, based on Pope Gelasius II’s Passio Erasmi, with a particular emphasis on his episcopal ministry. A total of 48 episodes are depicted, arranged in quadrangular fields along four side-by-side columns. The scenes follow a top-to-bottom, left-to-right progression, creating a typological connection without direct correspondence between episodes. The column’s top is crowned with a Corinthian capital, decorated with acanthus leaves, poppies, rosettes, and birds, and serves as the base for the Easter candle.
Apse
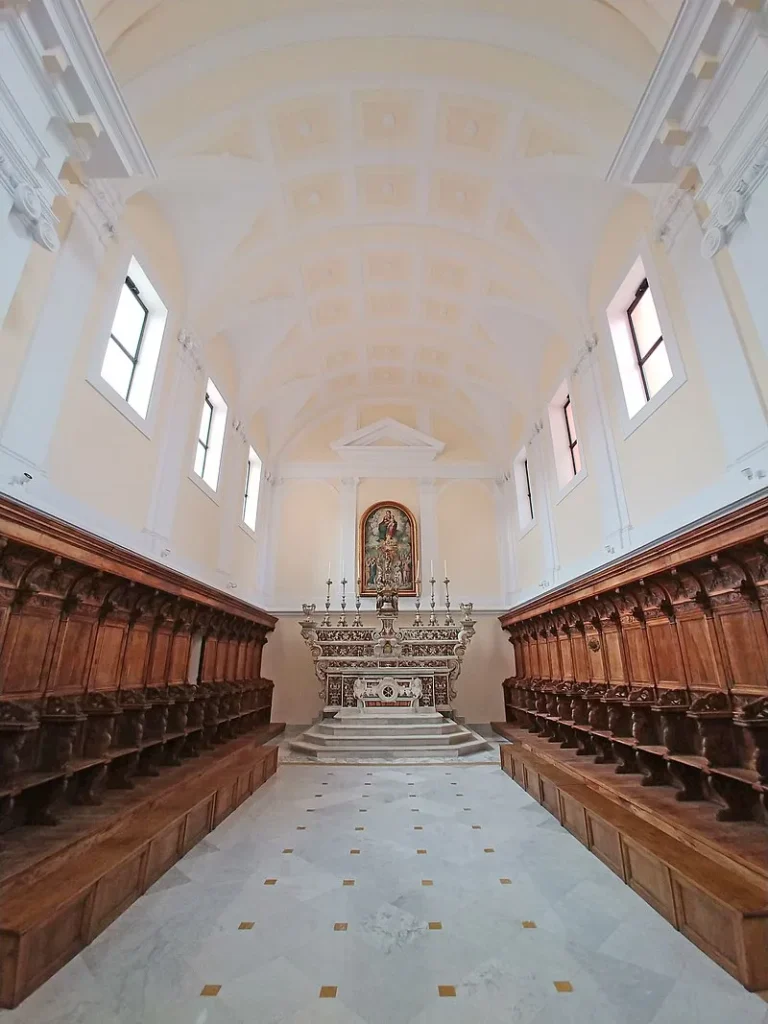
The apse marks the end of the nave and is designed with a deep, rectangular plan. Reconstructed in the Baroque style by Jacopo and Dionisio Lazzari in the early 17th century, it replaced a structure from the previous century. The apse is slightly wider than the nave, and its barrel vault, lunettes, and coffered ceiling were constructed in 1775. The ceiling is lower than that of the nave, a departure from the original design, which intended the apse to be taller. The room is illuminated by six large rectangular windows, three on each wall, framed by smooth Corinthian pilasters in stucco.
The lower section of the side walls is adorned with carved wooden stalls from the choir, which predate the apse and date back to the first half of the 16th century. These stalls were likely crafted for the old cathedral choir, or may have originally been installed in the sanctuary of the Santissima Annunziata or the church of San Domenico. Partially damaged during the 1943 bombings, they were later restored. Each stall is bordered by intricately carved armrests featuring mythological figures, with additional relief decorations found on the backrests, particularly at the top.
The back wall of the apse is divided into three bays by pilasters, with the ancient Baroque high altar resting in the lower section. Until 1976, the central bay housed the surviving portion of the Lepanto Standard, painted by Girolamo Siciolante da Sermoneta and donated to the cathedral by Don John of Austria. The painting depicted the crucifixion of Jesus between Saints Peter and Paul and was originally displayed in the cathedral before being moved to the Diocesan Museum, where it currently resides.
On the side walls were, until 2008, two notable works: Carlo Saraceni’s Martyrdom of Saint Erasmus (on the left, now above the main portal) and Tommaso Macera’s Assumption of Mary (on the right, now located in the Gothic access room to the choir loft). The latter painting, created in 1983, replaced Sebastiano Conca’s original work from 1751, which had been destroyed during World War II bombings.
During the 2008-2014 restorations, a 16th-century panel painting was placed in the center of the apse. The work, which originally hung in the capitular sacristy, portrays the Madonna and Child with St. Michael the Archangel surrounded by six angels. It came from the church of Sant’Angelo in Planciano and has been attributed to several artists over time, including Bronzino, Andrea Sabbatini, Fabrizio Santafede, and even Marco dal Pino of Siena. However, the author has been identified as Giovanni Filippo Criscuolo, based on stylistic similarities to his other works. The Madonna and Child in the upper portion of the painting is reminiscent of Raphael’s Madonna of Grace, which can be found in the church of Santa Maria della Mercede in Naples. In the lower section, the archangel Michael flanked by six angels mirrors a similar composition in Criscuolo’s Last Judgment, currently housed at Bob Jones University in South Carolina. The painting exemplifies Mannerist reinterpretations of traditional figural forms, with influences from Andrea Sabbatini and Raphael, whose Alba Madonna was likely known in Gaeta and sold in the 19th century.
Altar of the Apse
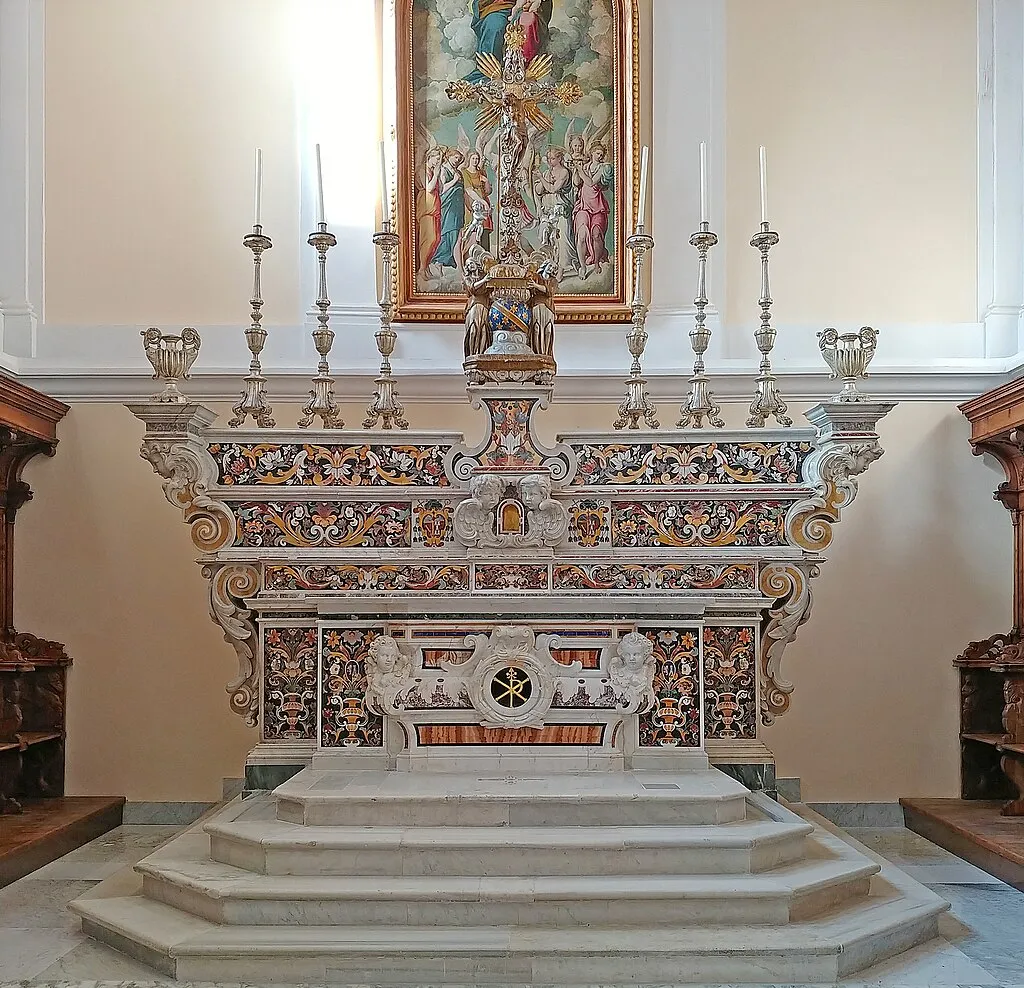
The baroque altar in the apse, crafted from polychrome marble, is positioned near the back wall and slightly detached from it. This remarkable altar was designed by Dionisio Lazzari and constructed between 1670 and 1683, with the tabernacle added in 1710.
Initially, the altar was placed beneath the apsidal arch, likely replacing the central seats of the wooden choir. However, between 1785 and 1792, at the request of canon and vicar general Giuseppe Iannitti, the altar was relocated to its current position, set back and raised by one step to improve its visibility from the nave. During the 1943 bombings, the central portion of the antependium was almost entirely destroyed. Originally, this section had been remade in 1786 in a late Baroque style to accommodate the veneration of St. Albina’s relics through an oculus. After the bombings, a simpler version was created, featuring a red and white marble urn on a green background. During the 2008-2014 restorations, this part of the altar was replaced with a faithful replica of the 18th-century antependium, incorporating the surviving original elements.
The altar is raised by four steps above the apse floor, and an epigraph dated 1683, written in Latin, is embedded in the topmost step. This inscription recounts the tradition that the Baroque altar was constructed by incorporating the original wooden altar consecrated by Pope Paschal II in 1106. In the center of the antependium is a circular oculus, framed by volutes and decorated with plant motifs in relief, allowing a view of the marble urn containing the remains of St. Albina beneath the altar’s mensa. On either side of the oculus are two angel heads—one original and one reconstructed. The two side panels of the antependium, dating from the 17th century, feature intricate inlaid designs in polychrome marble and mother-of-pearl, depicting plant motifs, floral cups, and scrolls. These decorations extend onto the three steps of the altar’s riser.
The 18th-century tabernacle is adorned with high-relief angels framing the small door, and on each side, the coat of arms of Bishop José Guerrero de Torres, O.E.S.A., is inlaid twice. Above the tabernacle are two corbels: on the lower one, there was once a silver statue of St. Erasmus, placed there for the patron saint’s feast day. This statue, dating back to the 14th century and modified several times, was unfortunately stolen in 1981. On the upper corbel, a monumental crucifix, likely crafted by Dionisio Lazzari, is suspended. The crucifix, made of gilded and silver-plated wood, presents Christ on an elaborate cross resting atop a high base with a globe, flanked by two cherubs.
At either end of the altar’s lower volutes, which support the upper steps of the riser, are the inlaid coats of arms of bishops Lorenzo Mayers Caramuel, O. de M. (on the right) and Martino Ibáñez y Villanueva (on the left). In Gaeta, two other altars with similar polychrome marble designs, also attributed to Dionisio Lazzari, exist: one in the sanctuary of the Santissima Annunziata (1673, with an antependium remade in the 19th century) and another in the church of Santa Maria di Porto Salvo (1675, extensively remodeled but retaining its original antependium). Both altars were originally adorned with monumental wooden crucifixes.
Crypt of the Cathedral
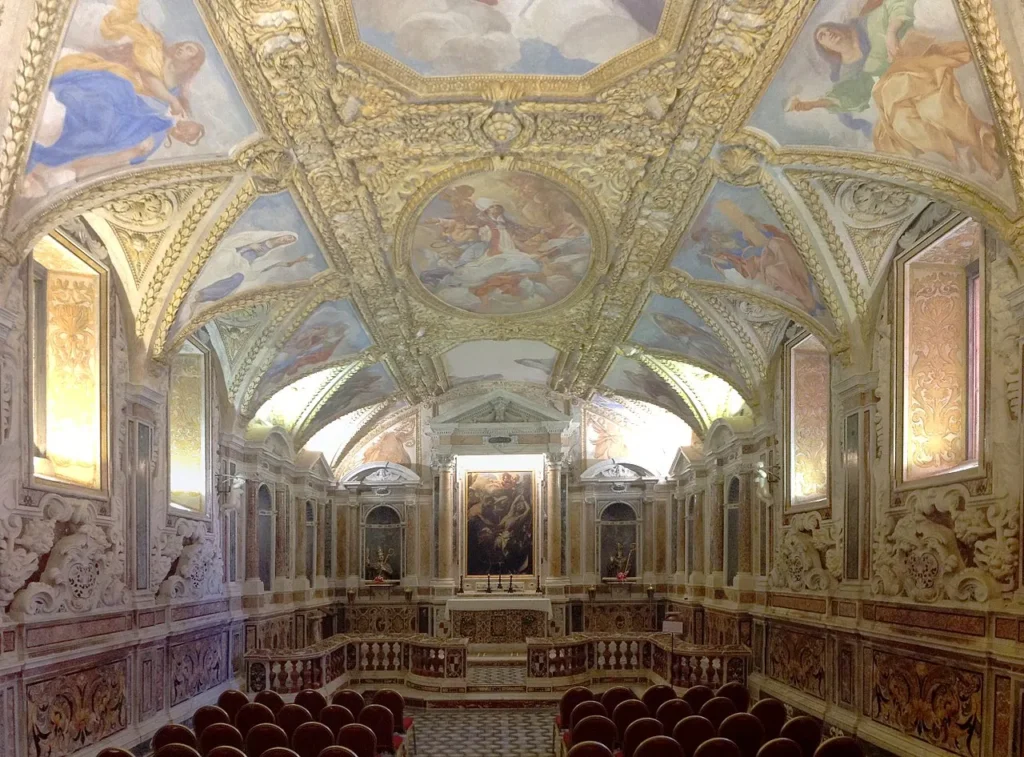
Located beneath the apse, the crypt was constructed between 1584 and 1607, with further reconstruction taking place from 1619 onward, initially under the direction of Jacopo Lazzari and later his son Dionisio Lazzari.
Access to the crypt is via a double staircase designed by Dionisio Lazzari and completed in 1689. This staircase connects the crypt entrance to the cathedral’s two side aisles. The lower part of the walls features a two-toned marble band designed to resemble a balustrade, while the rest of the space, including the vault, is decorated with Baroque stucco. The two stair ramps converge at the entrance arch to the chapel, where a plaque, placed in 1666, expresses gratitude to St. Erasmus for the people’s survival during the plague of 1656.
The crypt is enclosed by a monumental bronze gate, crafted between 1700 and 1701 by the Neapolitan silversmith Antonio Perrella. This gate, inspired by Cosimo Fanzago’s work in the chapel of St. Januarius in Naples Cathedral, features the coat of arms of Gaeta and, above the door, a two-faced bust of St. Erasmus.
Inside, the chapel consists of a single nave covered by a lowered lunetted barrel vault that ends in a flat wall. The room is illuminated by six rectangular windows—three on each of the side walls. The floor is made of white, gray, and black marble with geometric designs, created by Giuseppe Gallo. The walls are adorned with intricate polychrome marble cladding by Dionisio Lazzari, with marquetry in the lower portion and embossed decoration in the upper part.
The vault is decorated with oil paintings created by Giacinto Brandi between 1662 and 1664. Originally, there were three central paintings: God the Father with Cherubs (above the chancel), Glory of St. Erasmus (in the center), and Glory of Saints Albina, Eupuria, Casto, Innocent, Marcianus, Probus, and Secondinus. Due to the 1943 bombing, the first two were largely destroyed, though Glory of St. Erasmus was restored in 2015. The remaining intact painting is Glory of Saints Albina, Eupuria, Casto, Innocent, Marcianus, Probus, and Secondinus. The webbing features depictions of the Virtues: on the right, Divinity, Wisdom, Fortitude, Humility, and Penance; on the left, Modesty, Prudence, Faith, Charity, and Eternity.
The chancel, elevated one step above the rest of the crypt, is bordered by a polychrome marble balustrade with inlaid decorations, crafted by Dionisio Lazzari. The coat of arms of the city of Gaeta is prominently displayed. The walls above the balustrade feature inlaid marble in the lower part and six niches in the upper part, each topped by a tympanum supported by two Corinthian columns. These niches originally housed silver statues of saints: from left to right, Albina, Castus, Marcianus, Innocent, Secondinus, and Eupuria. The mortal remains of these saints, along with those of St. Erasmus, were interred beneath the altar in three small sarcophagi, which were contained in a larger strigilated one. This arrangement was altered during the 2008 canonical survey, and the sarcophagi were later refitted as a high altar during the 2008-2014 restorations. In 1798, the statues were requisitioned by the government of the Kingdom of Naples, and in their place, wooden busts of four Apostles and St. Januarius were installed in 1971. Today, the two closest niches to the altar hold bronze busts-reliquaries of St. Erasmus (on the right) and St. Marcianus (on the left), the latter of which is positioned at the foot of the ancient sarcophagus containing the saint’s remains. These bronze busts were created in 2008.
The altar features an antependium with rich inlaid marble work by Dionisio Lazzari, created in 1670 to replace the original. The altarpiece, which consists of a triangular tympanum supported by two Corinthian columns, is adorned with the painting Martyrdom of Saint Erasmus by Giacinto Brandi (1664).
Pipe organ
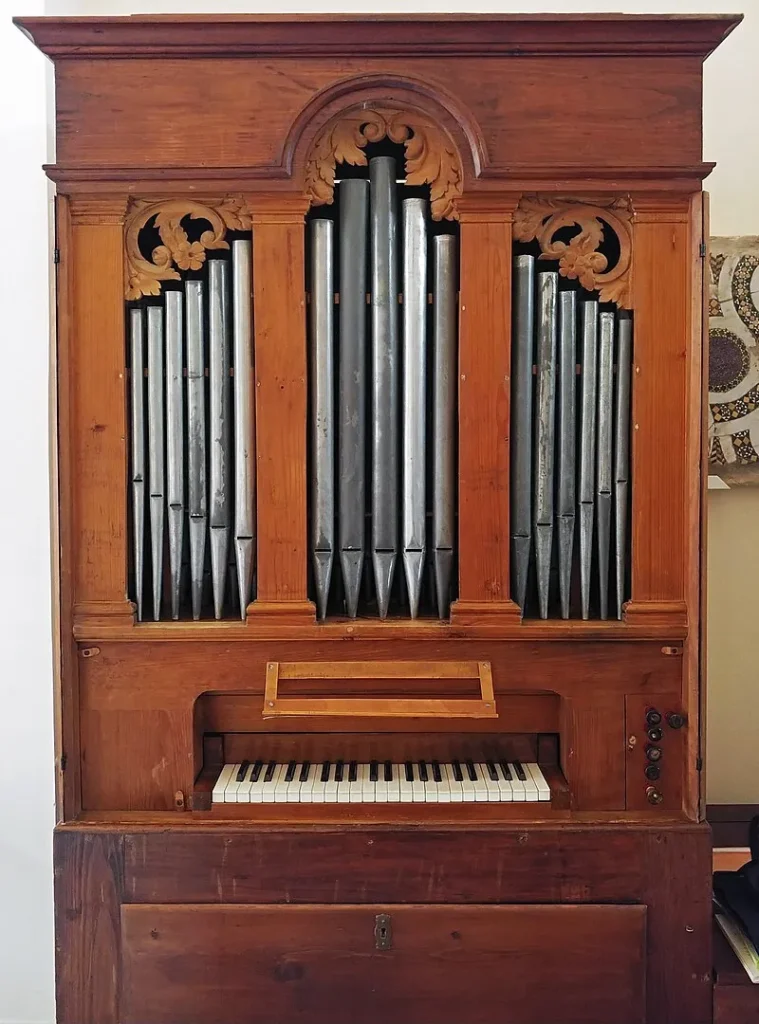
The cathedral’s first pipe organ likely dates back to the 16th century. The case of this early organ is identifiable as the frame of the triptych Coronation of the Virgin by Giovanni da Gaeta, which was originally housed in the former church of Santa Lucia and is now part of the Diocesan Museum. This triptych is distinguished by the gilded sculptures of Saints Erasmus, Michael the Archangel, and Marcian, placed at the top of the frame.
Between 1685 and 1689, Giuseppe de Martino built a pipe organ for the Church of the Santissima Annunziata, which was enclosed within a Baroque case designed by Dionisio Lazzari. The original plan was to create a similar instrument for the cathedral, to be placed in the opposite chancel. However, due to financial constraints, the cathedral purchased the organ and placed it behind the back wall of the new apse. The organ was enlarged in 1737 but was removed during the neoclassical restorations between 1788 and 1792. It was either relocated to the Church of San Michele Arcangelo in Itri or the Church of the Nativity of Mary in Gaeta, where it was destroyed during World War II.
In the mid-19th century, Pietro Paolo Ferrara designed a large choir loft above the cathedral’s entrance, supported by two Tuscan columns. A new organ, built by Benedetto or Pietro Sarracini of Alvito, was installed there. The instrument featured a single keyboard, pedalboard, and 11 registers, all enclosed in a wooden case with a serlian facade. Unfortunately, the organ was destroyed in the September 1943 bombing, along with a smaller 19th-century positive organ that had been located in the crypt.
In 1980, a new organ was created by the Continiello firm, with pipes from the Scotti firm. This instrument, positioned centrally in the chancel, featured three spires and a base painted in 1985 with simple, single-color decorations by Salvatore Sasso. The console, which was originally planned to be placed in the chancel but ended up on the floor, had two keyboards, a pedalboard, and 11 registers. However, the organ quickly deteriorated due to issues with the electrical transmission system and ceased functioning in 1995. In 2000, the console was removed, and the instrument was relocated during the 2008-2014 restorations, later finding a new home in 2020 at the Church of San Francesco in Ozieri.
The organ currently in the cathedral was built by the Neapolitan organ maker Carlo Alboreto in 1892 for the chapel of Palazzo de Vio, which then housed the seminary. This organ was placed in the choir loft. In 1994, it was moved to the seminary’s new location and restored by Carlo Soracco. In 2021, the organ was moved to the cathedral, where it was placed on a movable platform at the front of the chancel. The instrument retains its original tonal qualities and features mechanical transmission with five registers. Its console, located at the center of the front wall of the case, has a single keyboard with a short first octave and no pedalboard. The registers are controlled by wooden stop knobs. The organ’s phonic material is housed within a wooden case, simply decorated with carvings and moldings. The display consists of tripartite diapason reeds within a serlian opening, which is closed by small doors, and the console is windowed.
Feast Day
Feast Day : 2nd June
The feast day of the Cathedral Basilica of Gaeta, dedicated to Saint Erasmus, is celebrated on June 2. Saint Erasmus is considered the patron saint of Gaeta, and this day is marked with various religious observances and festivities in the city.
Church Mass Timing
Monday : 05:30 PM
Tuesday : 05:30 PM
Wednesday : 05:30 PM
Thursday : 05:30 PM
Friday : 05:30 PM
Saturday : 05:30 PM
Sunday : 11:00 AM
Church Opening Time:
Monday : 4:30 pm – 6:30 pm
Tuesday : 4:30 pm – 6:30 pm
Wednesday : 4:30 pm – 6:30 pm
Thursday : 4:30 pm – 6:30 pm
Friday : 4:30 pm – 6:30 pm
Saturday : 4:30 pm – 6:30 pm
Sunday : 4:30 pm – 6:30 pm
Contact Info
Address :
Cathedral Basilica of Gaeta,
Via Duomo, 24,
04024 Gaeta LT, Italy.
Phone : +390771462255
Accommodations
Connectivities
Airway
Naples (NAP) Airport to Cathedral Basilica of Gaeta, Italy distance between 1 hr 28 min (94.6 km) via Via Domiziana/SS7qtr.
Railway
Formia Railway Station to Cathedral Basilica of Gaeta, Italy distance between 20 min (9.1 km) via Via Flacca/SR213.

