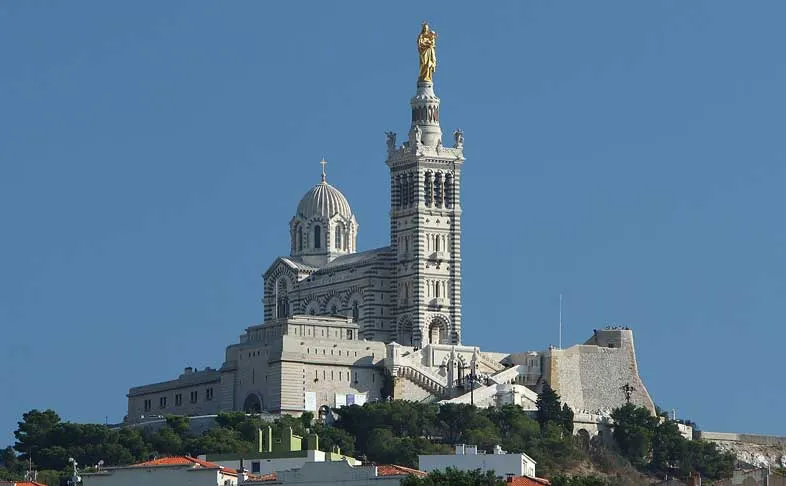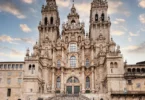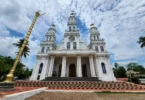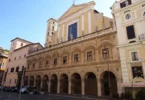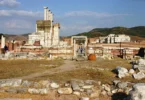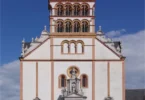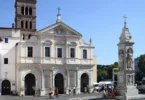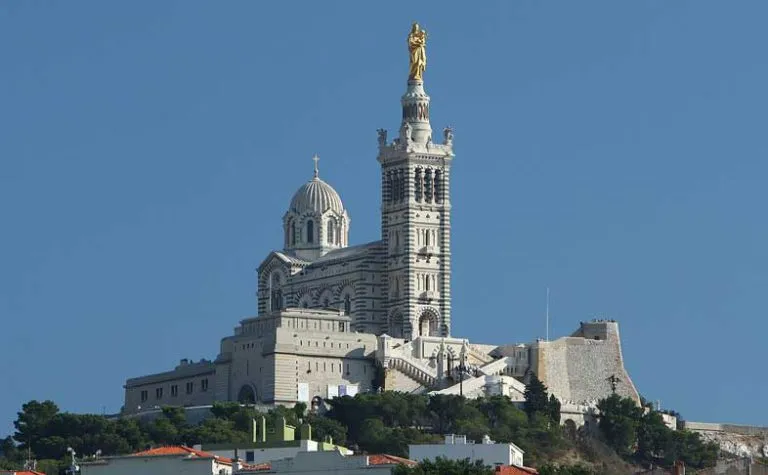
Introduction
Notre-Dame de la Garde (literally: Our Lady of the Guard), known to local citizens as la Bonne Mère (French for ‘the Good Mother’), is a Catholic basilica in Marseille, France, and the city’s best-known symbol. The site of a popular Assumption Day pilgrimage, it was the most visited site in Marseille. It was built on the foundations of an ancient fort at the highest natural point in Marseille, a 149 m (489 ft) limestone outcropping on the south side of the Old Port of Marseille.
Construction of the basilica began in 1853 and lasted for over forty years. It was originally an enlargement of a medieval chapel but was transformed into a new structure at the request of Father Bernard, the chaplain. The plans were made and developed by the architect Henri-Jacques Espérandieu. It was consecrated while still unfinished on 5 June 1864.
The basilica consists of a lower church or crypt in the Romanesque style, carved from the rock, and an upper church of Neo-Byzantine style decorated with mosaics. A square 41 m (135 ft) bell tower topped by a 12.5 m (41 ft) belfry supports a monumental 11.2 m (37 ft) statue of the Madonna and Child, made of copper gilded with gold leaf.
An extensive restoration from 2001 to 2008 included work on mosaics damaged by candle smoke, green limestone from Gonfolina which had been corroded by pollution, and stonework that had been hit by bullets during the Liberation of France. The restoration of the mosaics was entrusted to Marseille artist Michel Patrizio, whose workmen were trained in Friuli, north of Venice, Italy. The tiles were supplied by the workshop in Venice which had made the originals.
History of Basilique Notre-Dame de la Garde, Marseille
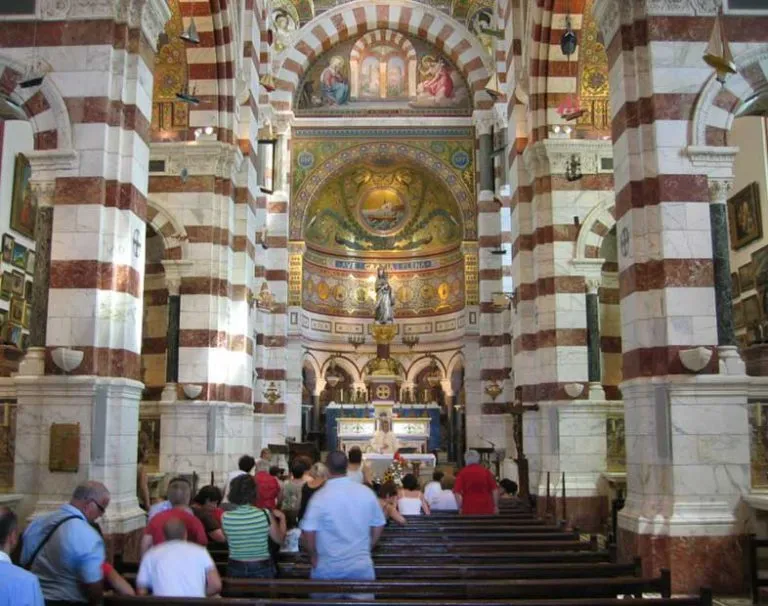
The rocky outcrop upon which the basilica would be built is an Urgonian limestone peak dating from the Barremian and rising to a height of 162 metres. Due to its height and proximity to the coast, the hill became an important stronghold and lookout point, as well as a landmark for sailing. In 1302 Charles II of Anjou ordered one of his ministers to set beacons along the Mediterranean coast of Provence. One of these beacon sites was the hill of Notre-Dame de la Garde.
First chapel – In 1214 maître (master) Pierre, a priest of Marseille, was inspired to build a chapel dedicated to the Virgin Mary on the hill known as La Garde, which belonged to the abbey of Saint-Victor. The abbot granted him permission to plant vines, cultivate a garden and build a chapel. The chapel, completed four years later, appears in a June 18, 1218 papal bull by Pope Honorius III listing the possessions of the abbey. After maître Pierre died in 1256, Notre-Dame de la Garde became a priory. The prior of the sanctuary was also one of four claustral priors of Saint-Victor.
From the time the chapel was founded, surviving wills show bequests in its favour. Also, sailors who survived shipwrecks gave thanks and deposited ex-votos at Notre-Dame of the Sea in the church of Notre-Dame-du-Mont. Towards the end of the 16th century they began going to Notre-Dame de la Garde instead.
The first chapel was replaced at the beginning of the 15th century by a larger building with a richly equipped chapel dedicated to Saint Gabriel.
Architecture
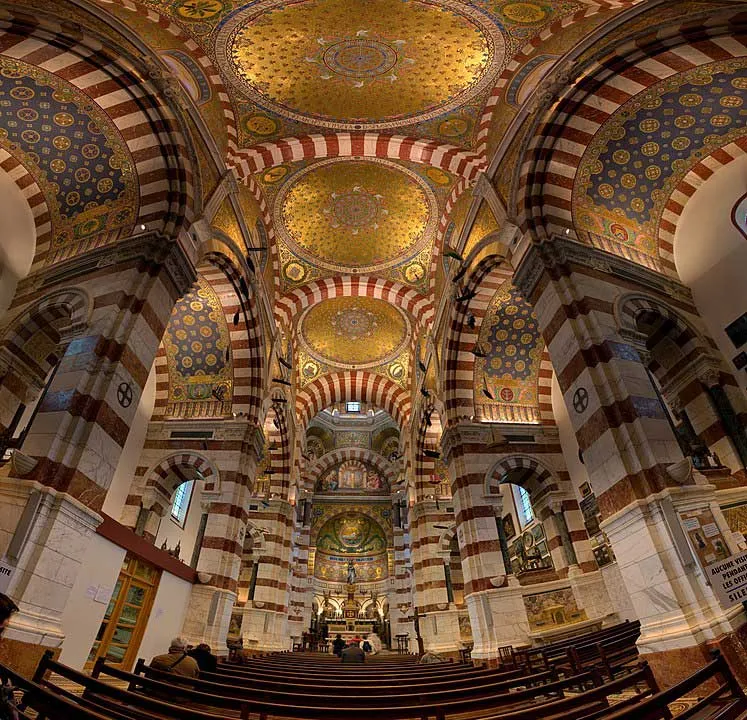
The exterior of the building features layered stonework in contrasting colours: white Calissane limestone alternates with green sandstone from Golfolina near Florence. Marble and pictorial mosaics in various colours decorate the upper church. A 35 m (115 ft) double staircase leads to a drawbridge, granting access to the crypt and, via another set of stairs, to the church’s main entrance.
The first stone was laid by the bishop of Marseille, Monseigneur de Mazenod, on September 11, 1853. Work began but financial problems quickly developed because the foundations had to be laid in very hard rock. In 1855, the government authorized a lottery, but this produced less revenue than anticipated.
The financial shortfall grew larger when the sanctuary commission decided to enlarge the crypt to run not only under the choir, but to extend under the entire higher vault. In spite of a loan secured by the personal assets of the bishop, building stopped from 1859 to 1861, the year of Mazenod’s death. The new bishop, Patrice Cruice [fr], arrived at the end of August in 1861, and resumed work.
The generosity of citizens of all religions and all social positions allowed completion of the work, from the Emperor Napoleon III and the Empress Eugénie, who visited Notre Dame de la Garde on September 9, 1860, to the poorest of Marseillais. The sanctuary was dedicated on Saturday June 4, 1864 by the Cardinal of Villecourt, a member of the Roman curia, in the presence of forty-three other bishops. In 1866, mosaic flooring was laid in the upper church and the square bell tower was finished; the bell was installed in October of the same year.
In 1867, a cylindrical pedestal or belfry was built on the square bell tower to receive the monumental statue of the virgin. The statue was financed by the town of Marseille. Sketches for the statue made by three Parisian artists, Eugène-Louis Lequesne, Aimé Millet and Charles Gumery were examined by a jury of Espérandieu the architect, Antoine-Théodore Bernex [fr], mayor of Marseilles, and Philippe-Auguste Jeanron, director of the School of Fine Arts, Antoine Bontoux [fr], sculptor and professor of sculpture and Luce, president of the Civil Court and administrator of the sanctuary. The committee selected the proposal of Lequesne.
For reasons of cost and weight, copper was chosen as the medium for the statue. A very new method for the time was adopted to realize of the statue: galvanoplasty, a type of electroplating, or “the art of moulding without the help of fire” was chosen over hammered copper. A scientific report of November 19, 1866 said that electrotype copper allowed an “irreproachable reproduction” and a solidity that left nothing to be desired. Only Eugène Viollet-le-Duc thought that the galvanoplasty technique would not long resist the atmospheric pollution in Marseilles.
Espérandieu had the statue made in four sections because of the difficulty of getting it up the hill and to the top of the bell tower. He inserted into the center of the sculpture an iron arrow, the core of a spiral staircase to the Virgin’s head, to be used for maintenance and sight-seeing. This metal structure, used to support the statue, made it possible to assemble the whole by connecting it to the body of the tower. The execution of the statue, entrusted to the workshops of Charles Christofle [fr], was finished in August 1869.
he first elements were assembled on May 17, 1870 and the statue was dedicated on September 24, 1870, but without fanfare, since defeat by the Prussian army dampened all spirits. The statue was gilded, which required 500 grams gold, and regilding in 1897, 1936, 1963 and 1989.
Funicular
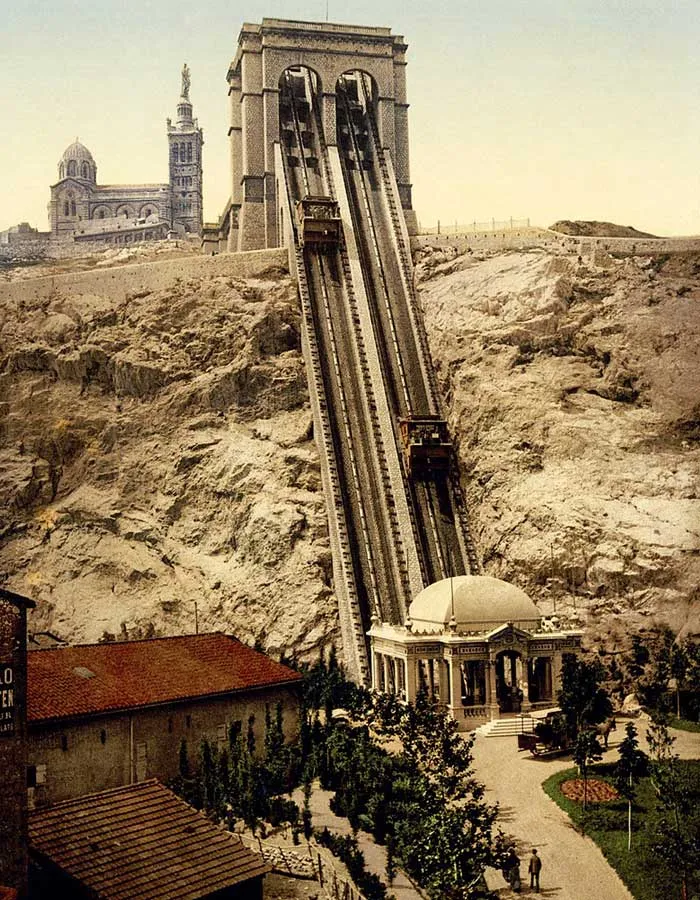
In 1892 a funicular was built to reduce the effort of scaling the hill; it became known as the ascenseur or elevator. The base was at the lower end of Rue Dragon [fr]. The upper station led directly onto a footpath to the terrace beneath the basilica, leaving only a short climb to the level of the crypt at 162 m (531 ft). Construction took two years.
The funicular consisted of two cabins each weighing 13 tons when empty, circulating on parallel cogged tracks. The movement was powered by a “hydraulic balance” system: each cabin, in addition to its two floors capable of holding fifty passengers total, was equipped with a 12 cubic meter tank of water. The cabins were linked by a cable; the tank of the descending cabin was filled with water and that of the ascending cabin emptied. This ballasting started the system moving. The vertical distance between the two stations was 84 m (276 ft).
The water collected at the foot of the apparatus at the end of each trip was brought back to the top with a 25-horsepower pump – true horsepower, because the pump was powered by steam. Travel time was two minutes, but filling the upper tank took more than ten minutes, forcing waits between departures, in spite of often considerable crowds.
The last adventure after the ascent was crossing the 100-meter footbridge up the steep slope. Built by Gustave Eiffel, the footbridge was only 5 metres (16 ft) wide and very exposed to the mistral winds.
On August 15, 1892, the number of visitors exceeded 15,000, but the advent of the automobile killed the funicular. On September 11, 1967 at 18:30, the funicular was shut down as unprofitable. It was demolished after having transported 20 million passengers over 75 years.
Crypt
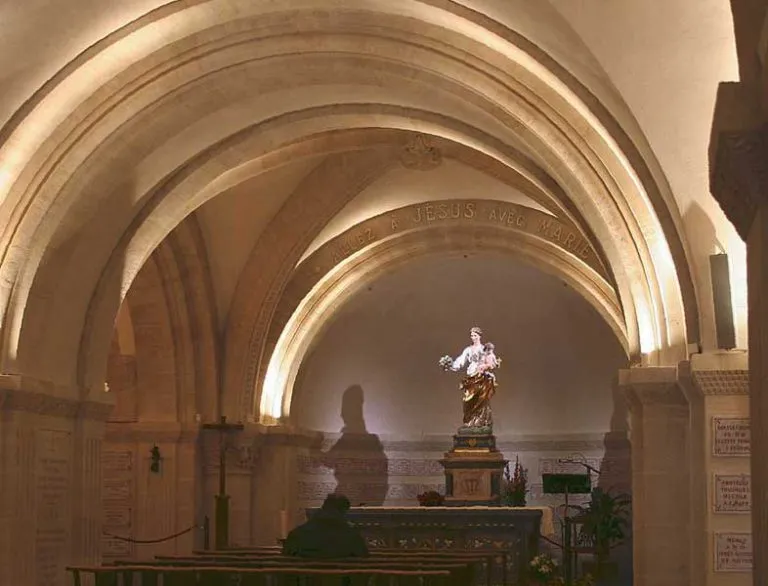
The entrance hall under the bell tower features marble statues of Bishop Eugène de Mazenod and Pope Pius IX, both carved by Joseph-Marius Ramus. Staircases on both sides of the entrance lead to the church above.
The Romanesque crypt is composed of a nave with low barrel vaults, bordered by six side chapels corresponding exactly to those of the upper church. Unlike the upper church, the crypt is dim and somber. The side chapels contain plaques with the names of various donors. The side altars are devoted to saints Philomena, Andrew, Rose, Henry, Louis and Benedict Labre.
The main altar was built of Golfolina stone with columns of Spanish marble. Behind the altar is a statue of the Madonna holding a bouquet, the Vierge au Bouquet. Joseph-Elie Escaramagne obtained this statue for the original chapel in 1804. At first the Madonna held a sceptre, but due to the sceptre’s poor condition, it was replaced by flowers. Two staircases flanking the main altar lead to the sacristy buildings and the choir above, but they are off-limits to the public.
Bell Tower
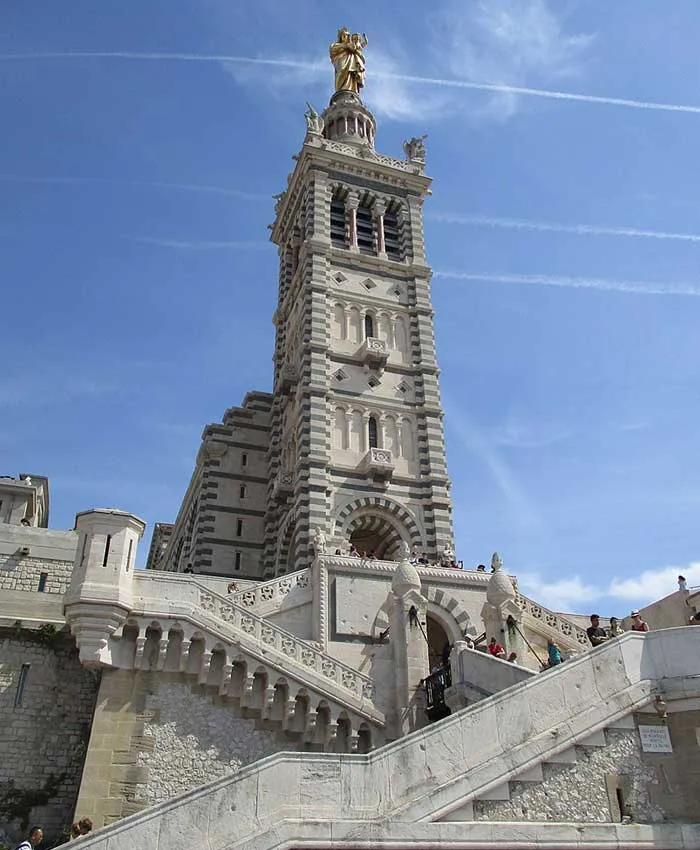
At a height of 41 metres (135 ft), the square bell tower above the entrance porch has two identical storeys of five blind arches, of which the central arch has a window and a small balcony. This is surmounted by a belfry, with each face composed of a three-light window divided by red granite mullions, behind which are abat-sons. The belfry is covered by a square terrace, which is enclosed by a stone balustrade bearing the arms of the city on each side and an angel with a trumpet at each corner. These four statues were carved by Eugène-Louis Lequesne.
From the square terrace a cylindrical bell tower rises to a height of 12.5 metres (41 ft). It is made of sixteen red granite columns, supporting a 11.2 metres (37 ft) tall statue of the Virgin Mary. A staircase within the bell tower leads to the terrace and to the statue, but is off-limits to the general public.
At the base of the tower, bronze doors by Henri Révoil grant access to the church. The central door panels bear the monogram of the Virgin placed within a circle of pearls resembling the rosary. The tympanum above the main entrance is decorated with a mosaic of the Assumption of the Virgin, patterned after a painting by Louis Stanislas Faivre-Duffer [fr].
Upper Church
The nave’s interior is 32.7 m long and 14 m wide. Each side chapel measures 3.8 m by 5.4 m. The interior is decorated with 1,200 m2 (13,000 sq ft) of mosaics as well as alternating red and white marble columns and pilasters. Espérandieu wanted a subtle red that would harmonise with the mosaics and not clash too much with the whiteness of the Carrara marble. Jules Cantini, the marble worker, discovered such a red marble with yellow and white veins in the commune of La Celle near Brignoles, Var. For parts higher up, plaster reconstituted marble was used.
The mosaics were created between 1886 and 1892 by the Mora company from Nimes. The tesserae came from Venice and were manufactured by craftsmen at the height of their art. Each panel comprises nearly ten thousand tesserae per square metre, which means that the basilica contains approximately 12 million small squares of 1 to 2 cm2 (0.31 sq in). The floors are covered with approximately 380 m2 (4,100 sq ft) of Roman mosaics with geometric patterns.
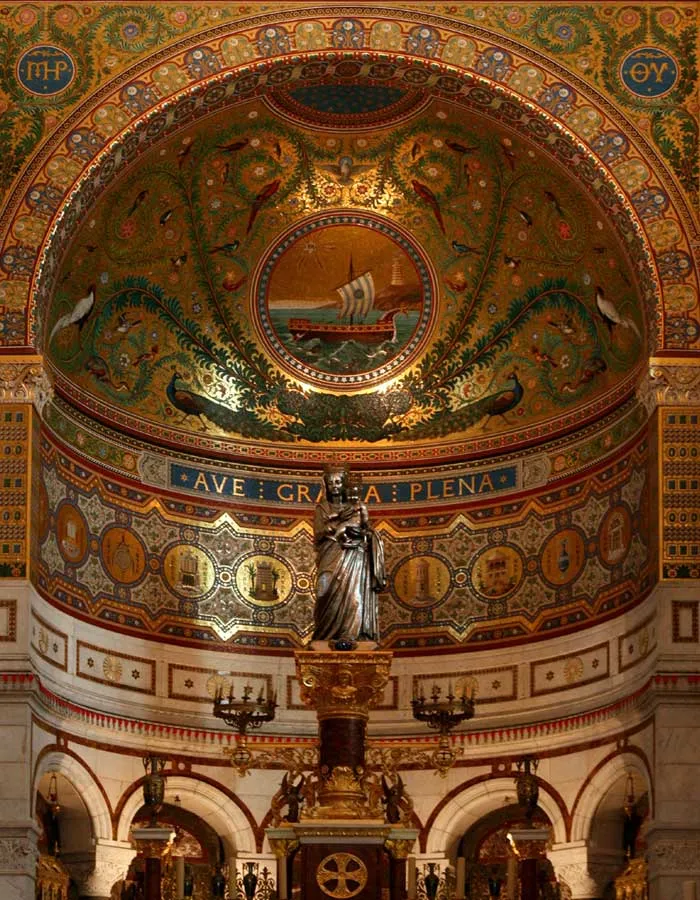
Nave
The aisles of the nave are divided into three equal parts, each with a central window that illuminates a side chapel. The external pilasters and arches are composed of alternating green and white stones and voussoirs. Basement windows at ground level allow some daylight into the crypt’s underground chapels. Since the nave is higher than the side chapels, a clerestory with two-light windows illuminates the domes of the nave, although these windows are not visible form the terrace.
The nave is topped by three cupolas decorated on the inside with similar mosaics: on a field of flowers, doves form a circle around a central floret. The colours of the flowers differ for each cupola: white for the south-eastern one, blue for the middle and red for the north-western cupola. Medallions on the pendentives depict scenes from the Old Testament:
The mosaics of the north-western cupola depict a grapevine, a thorned lily, an olive branch with silver leaves and a date palm.
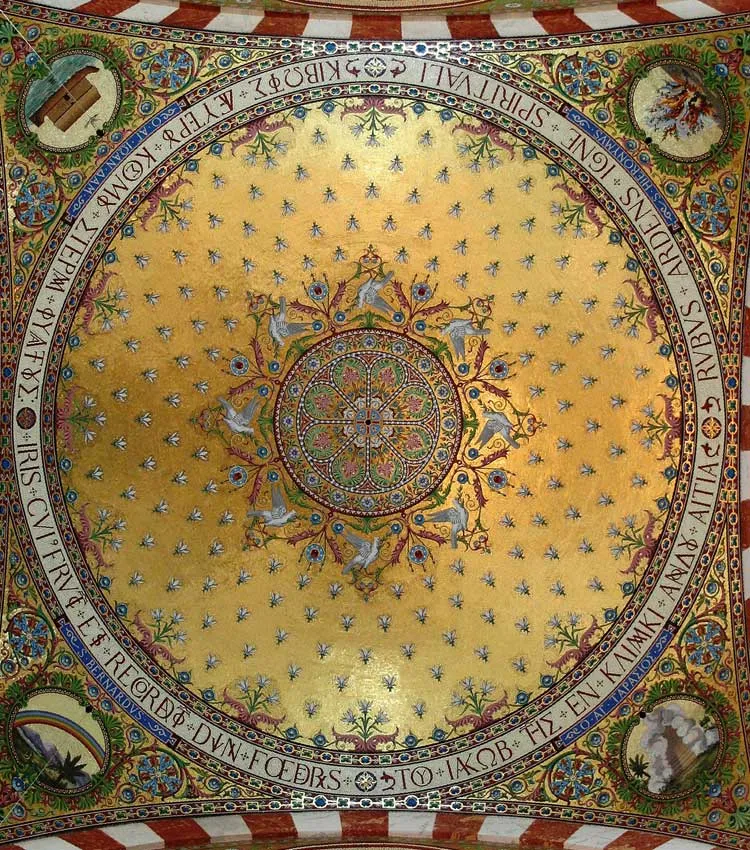
Transept
The transept is oriented east to west and lit by two paired windows, each with a rose window above. Above the crossing of the transept is an octagonal tholobate supporting a dome of nine meters in diameter, composed of thirty-two ribs and crowned by a cross. Each outward face of the octagon contains a window flanked by two red granite columns and topped by a triangular pediment. The semi-circular apse is adorned with five blind arches on the outside, each flanked by two red granite columns. The sacristy buildings that were added later hide part of the apse.
The inside of the dome is decorated with a mosaic of four angels on a field of gold. The angels hold up a wreath of roses which they offer to the Virgin Mary, represented by her monogram in the middle of the composition. The pendentives at the base of the dome contain representations of the Four Evangelists: Mark symbolized by a lion, Luke by a bull, John by an eagle and Matthew by a man.
The tympanum above the apse depicts the Annunciation of Mary: the archangel Gabriel on the right announces the birth of Jesus to Mary on the left.
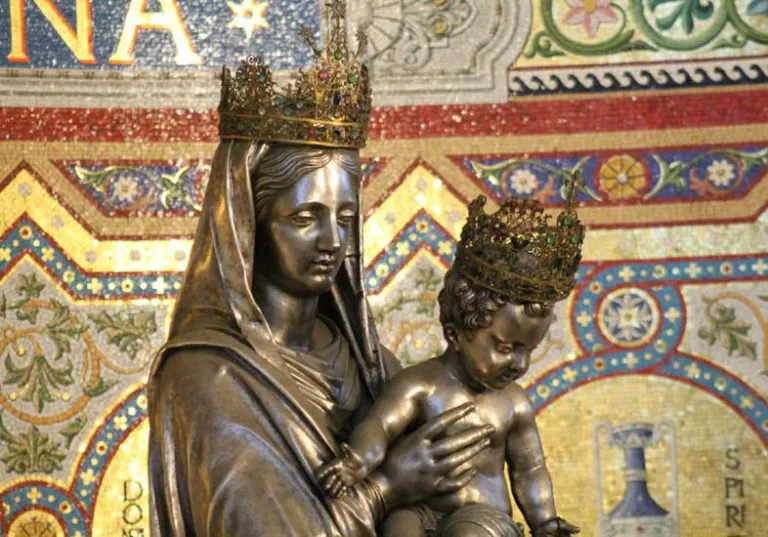
Choir
The white marble altar was designed by Henri Révoil and constructed by Jules Cantini between 1882 and 1886. The base of the altar is formed by five gilded bronze arches resting on colonettes of lapis lazuli. The silver-gilt tabernacle is framed by two columns and two mosaics of doves drinking from a chalice.
Behind the altar, a red marble column topped by a gilded capital supports a statue of Mary, made of hammered silver by the goldsmith Chanuel of Marseille.
The mosaic of the apse’s semi-dome depicts a ship in its central medallion. The ship’s sail features the monogram of Mary, while a star in the sky shows an intertwined A and M, which stands for Ave Maria. This medallion is surrounded by rinceaux and thirty two birds, including peacocks, parrots, hoopoes, bluethroats, herons, and goldfinches.
The band beneath the semi-dome is decorated with nine medallions, which represent several titles of Mary from the Litany of Loreto: Foederis Arca, Speculum Iustitiae, Sedes Sapientiae, Turris Davidica, Rosa Mystica, Turris Eburnea, Domus Aurea, Vas Spirituale, Ianua Coeli.
Side Chapels
The aisles on either side of the nave house a total of six side chapels. Henri Révoil designed and Jules Cantini constructed the altars; Cantini also created the statue of Peter and made it a gift to the sanctuary. Each altar tomb features the coat of arms of its respective saint. The ceiling of each chapel is decorated with a mosaic, depicting the name and arms of the financer on one side and a symbol of the saint on the other.
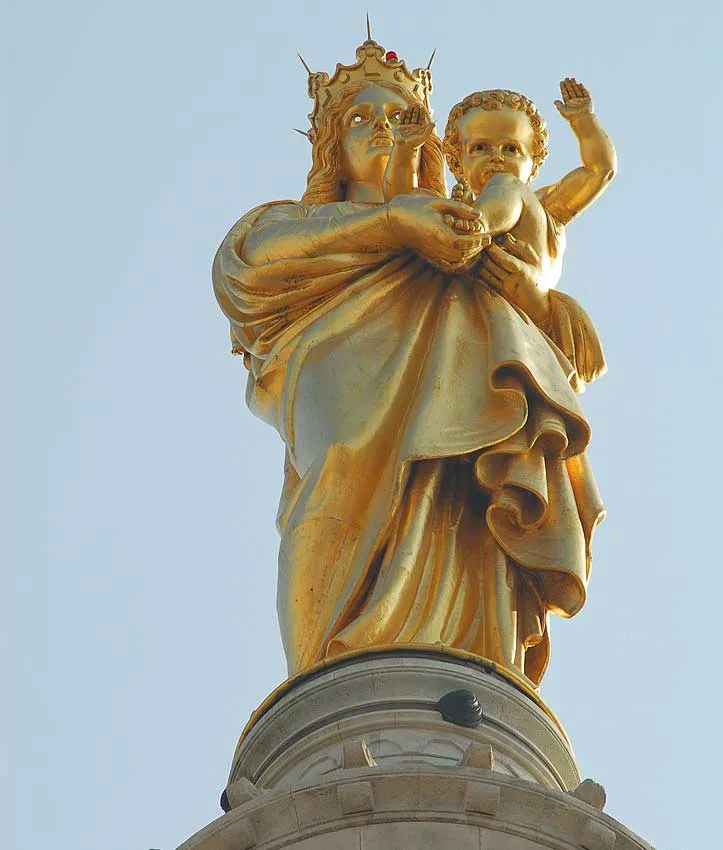
Long and Meticulous Restoration: 2001 - 2008
By 2001 the interior facades had severely aged. Also, the cathedral’s mosaics had been badly restored after the war. After four years of preparatory studies, a major restoration project was launched in 2001 under the direction of the architect Xavier David. The work lasted until 2008, financed by local government agencies and by donations from private individuals and businesses.
External Restoration
Although the majority of the stones used proved very resistant over time, this did not hold true for the green Golfolina stone, a beautiful hard stone which degrades very quickly when exposed to industrial and domestic pollution, especially coal smoke, and was found to be corroded to a depth of 3 to 5 cm. As the original quarry near Florence had been closed for a long time, a new source was sought. A quarry in a vineyard close to Chianti supplied 150 cubic metres of Golfolina.
The defective stone was replaced by stone treated to resist pollution. Moreover, rusting metal reinforcements had split some of the stone. Two sets of reinforcements posed a serious problem: those that girdle the top of the bell tower to reinforce against the swinging of the bell, and those around the upper part of the bell tower that supports the monumental statue. Some of the reinforcements were treated with cathodic protection, and others replaced with stainless steel.
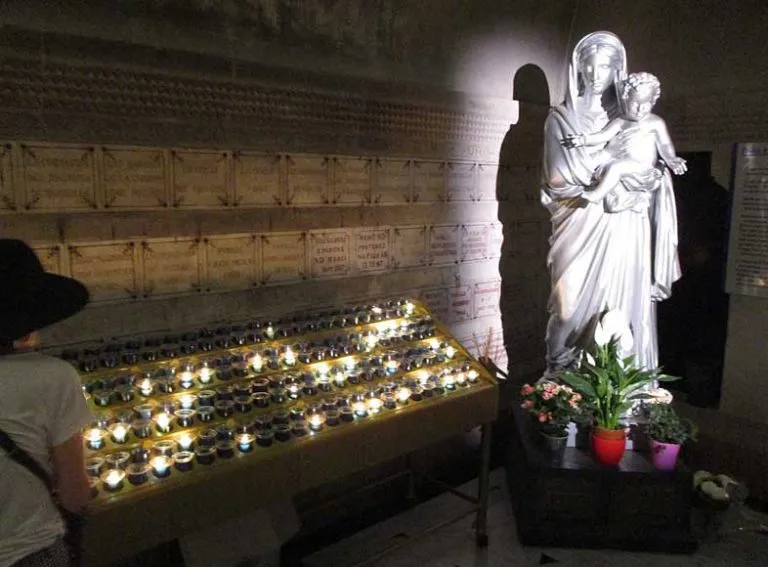
Interior Restoration
Interior work was even more important. Some water-damaged stuccos in higher areas had to be redone. Mosaic panels damaged by bullets or shells had earlier been repaired with a poor and rushed technique: missing tiles had been replaced by plaster covered with paint. Moreover, all the mosaics were blackened by candle smoke. Mosaics which threatened to fall apart needed to be consolidated with resin injections. The most damaged part was in the central cupola of the nave, where all the gold mosaics needed to be replaced.
The restoration of the mosaics was entrusted to Marseille artist Michel Patrizio, whose workmen were trained in traditional mosaic skills at the school of Spilimbergo in Friuli, north of Venice. The mosaic tiles were supplied by the Orsoni Venezia 1888 workshop in Venice which had made the originals.
Ex-Votos
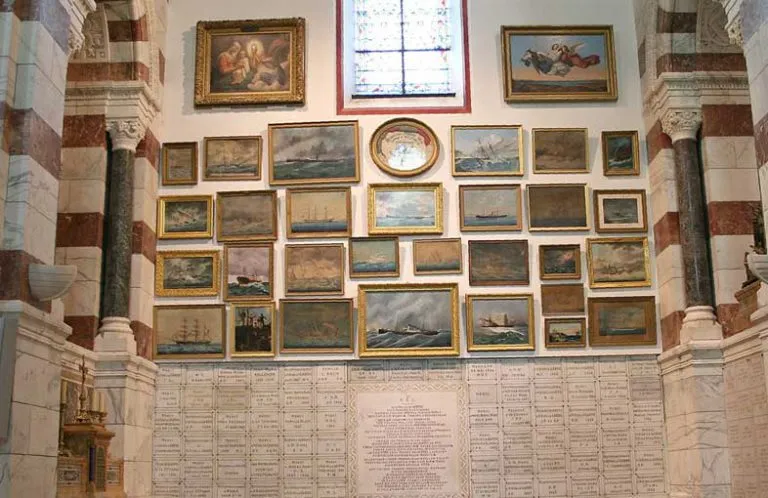
A Mediterranean-style religiosity is expressed here with numerous votive candles and ex-votos offered to the Virgin to thank her for spiritual or temporal favours and to proclaim and recall the grace received. One of the oldest documents about this practice is a deed of August 11, 1425 in which a certain Jean Aymar paid five guilders for wax images offered in gratitude to the Virgin.
During his travels in the south of France at the beginning of the 19th century, Aubin-Louis Millin de Grandmaison was struck by the number of ex-voto at Notre-Dame de la Garde: “The path that leads to the oratory is stiff and difficult. The chapel is small and narrow, but decorated everywhere with tributes from pious mariners: on the ceiling small vessels are suspended with their rigs and have their name registered on the stern; they represent those that the mother of Christ has saved from cruel shipwreck or from the fury of pirates and corsairs”. The ceiling of the upper church still features many scale models of recently restored boats and planes.
The walls of the side vaults of the two sanctuaries, the crypt and upper church, are covered with a first level of marble slabs. The upper walls of these side vaults are occupied by painted ex-votos hung in several rows above; the most recent are on the walls of the terraces of the basilica. Most of these ex-votos date only from the second half of the 19th century; earlier ones disappeared during the Revolution.
Most depict shipwrecks and storms, but there are also very different scenes: fire, car and railway accidents, bedridden patients, and political and social events. The events of May 68 were the inspiration for one drawing; an Olympique de Marseille flag recalls that the players of the club mounted a pilgrimage to the basilica after a victory.
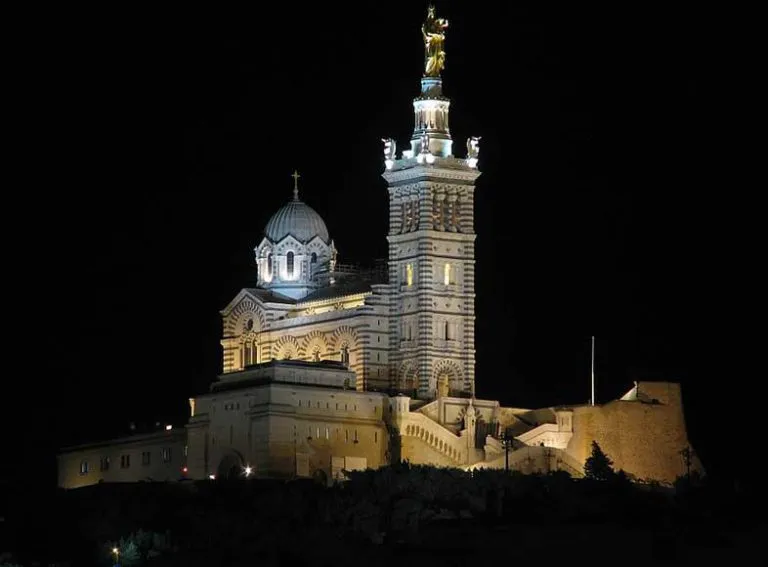
Symbol of Marseille
Visible from the motorways of Marseille and from the train station, the gare Saint-Charles, Notre Dame de la Garde is the city’s most well-known symbol. It is the most-visited site in Marseille, and receives hundreds of visitors every day, a number of pilgrims remarkable for a site that with no association with a saint, vision or miracle, nor for that matter with a famous person. For Cardinal Etchegaray, former bishop of Marseille, the Virgin of the Garde “does not merely form part of the landscape like the Chateau d’If or the Old Port, it is the living heart of Marseille, its central artery more than the Canebière. It is not the exclusive property of Catholics; it belongs to the human family that teems in Marseille.”
Notre-Dame de la Garde remains the heart of the diocese of Marseille, even more so than the cathedral. It was here that Bishop Jean Delay on August 30, 1944, hoped that deep reforms would bring to the poorest more humane and more just living and working conditions. It was also here that Etchegaray compared, in May 1978, the ravages of unemployment to those of the plague of Marseille of 1720.
A museum opened on the site on June 18, 2013 retracing the building’s eight-century history. It was officially inaugurated July 11, 2013 with civil and military authorities participating. As with prior renovations, a fundraising appeal received generous support from the public, in addition to gifts from public agencies.
The logo of the popular French soap opera Plus belle la vie, set in Marseille, depicts Notre-Dame de la Garde. The Marseille-based company Compagnie Maritime d’Expertises used a model of the church for a maritime test launch in 2017 where the symbol was sent to near-space in 20 km altitude.
Tourism
Notre-Dame de la Garde receives around a million and half visitors each year, many just for the view. Pilgrims come for various reasons, some writing them down in a guestbook. One in particular sums up these reasons: “I came here first for the peace and comfort one finds at the feet of the Blessed Virgin, then for the feast for the eyes that the basilica offers, for the panorama, the pure air and the space, for the feeling of freedom.”
Feast Day - 4th March
Annual Feast Day of Our Lady of Guard (Notre-Dame de la Garde) held on 4th March.
Mass Time
Every Days
Church Visiting Time
Contact Info
Rue Fort du Sanctuaire,
13006, Marseille, France.
Phone No.
Tel : +33 4 91 13 40 80
Accommodations
How to reach the Basilica
Marseille Provence Airport is an international airport in Marseille, France is the nearby Airport to the Basilica.
Estrangin Metro Station in Marseille, France is the nearby Train Station to the Basilica.

