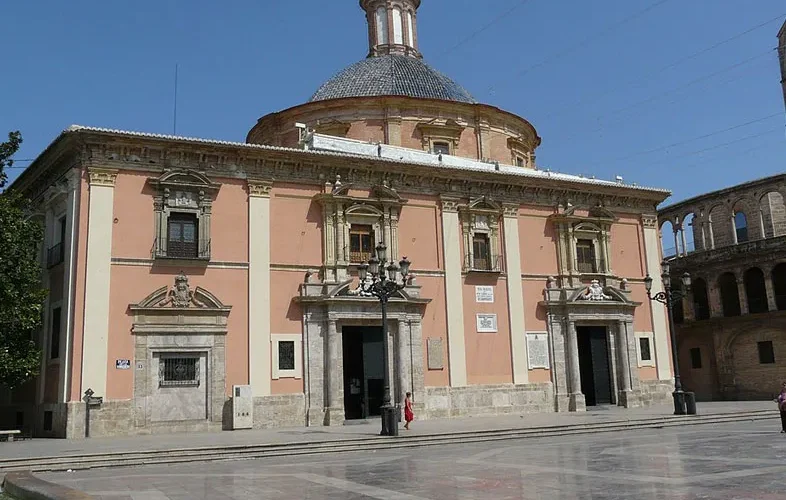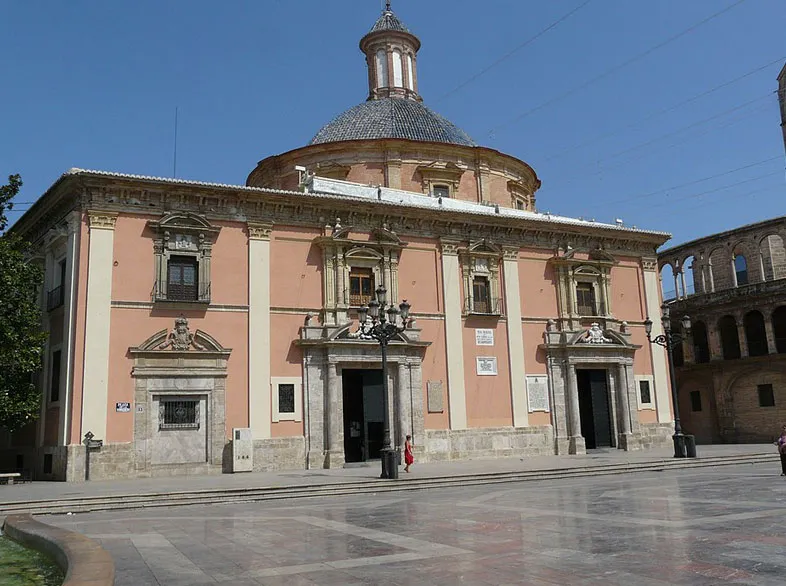
Introduction
The Royal Basilica of the Virgen de los Desamparados (Basilica of the Virgin of the Forsaken) is located in the city of Valencia. It stands out for being the sanctuary of the Virgen de los Desamparados, Patron Saint of Valencia and of the entire Old Kingdom of Valencia, current Valencian Community. It shows the basilican dignity thanks to the pontifical brief signed by SS. Pius XII on April 21, 1948.
The Basilica of the Virgen de los Desamparados is located in the largest area of the city of Valencia. Thus configuring, together with the cathedral, one of the most significant enclaves in the historic center of the city. Specifically, it is located in the Plaza de la Virgen, in front of the allegorical Fountain of the River Turia and its ditches (Rascanya, Tormos, Mestalla, Mislata, Rovella, Favara, Benàger i Faitanar and Quart).
Two of its doors open onto this square, and a third opens onto the passageway that separates the basilica from the Cathedral, both of which are joined by an upper arch. In this third door there is a barred window through which the interior can be seen when the basilica is closed and the illuminated Virgin can be seen. Excavations carried out in La Almoina indicate that the area where the Basilica is located corresponds to the Roman forum of the city of Valencia. In fact, various ashlars on the main facade of the Basilica are tombstones and inscriptions from Roman times.
Since the beginning of the 15th century, from generation to generation, through time and a multitude of spaces, this has been the reason for love that has led the Christians of Valencia to build a house for their Patron Saint, and to seek its constant embellishment. : the great devotion that we profess to such a tender Mother, with the sweet title of the Forsaken.
It was therefore the filial piety of the Valencians, with all the greatness of their anonymity, that after acquiring this plot of land by popular subscription, and with the help of the council of the cuita, built on it, a new floor, this magnificent chapel baroque The temple was inaugurated, with royal patronage, on May 10, 1667. Its main architect was the architect from Requen, Diego Martínez Ponce de Urrana, helped by José Montero and José Artíguez.
History of Basilica of the Virgin of the Forsaken, Valencia
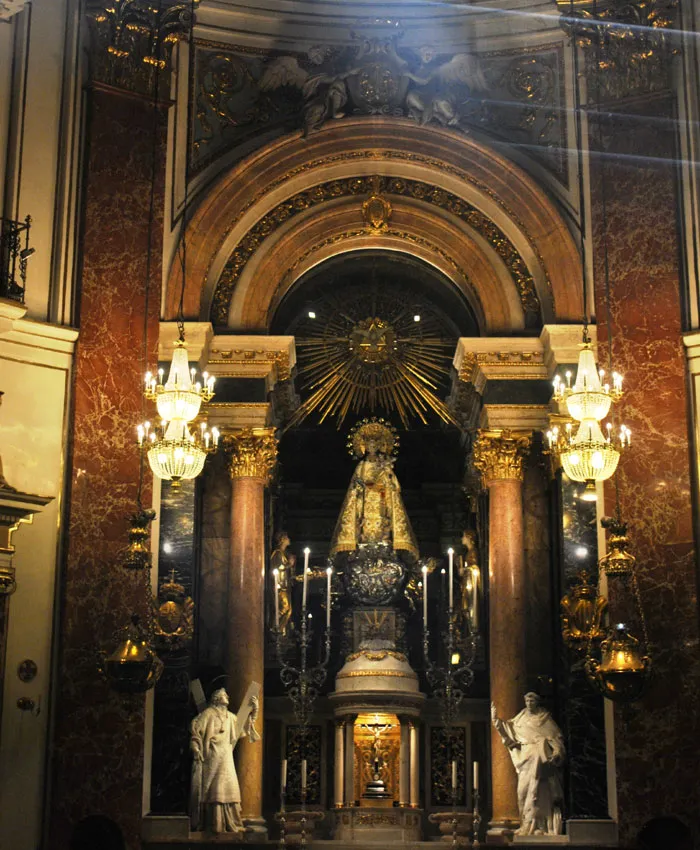
The image of Our Lady of the Forsaken was made by diligence of Blessed Juan Gilaberto Jofré, and it was venerated at first in the general hospital of this city. The current chapel was built in 1667 at the initiative of the Viceroy, Count of Oropesa.
It was renovated in 1767, and in 1823 the dressing room and main altarpiece of fine marble were completed. Palomino painted the frescoes that abound. D. Juan Vicente del Olmo published in 1653 an extensive detail of the tombstones that were found in this place, with other Roman antiquities, assuring the aforementioned lithologist that a temple dedicated to Aesculapius must have once existed here.
The presence of the Image of the Virgin, according to various authors, dates from 1414, its authorship being wrapped in the legend of “the angelic construction…” Initially, its recumbent configuration, arranged on the coffins of the executed, had a small pillow that moved the head forward. This fact meant that when she was standing upright, she was seen with her characteristic head tilt, calling her “Geperudeta” (hunchback, in Spanish).
Fernando el Católico, in a royal Privilege, granted the title to his historic Brotherhood with the name of ‘Verge dels Innoscents e Desamparats’ on June 3, 1493. The visit of King Philip IV to Valencia in 1632 and the circumstance that his victories in Fuenterrabía and Tortosa were justified through the intercession of the Virgin , prompted the promotion of a new Royal Chapel dedicated to the Virgin of the Forsaken.
Likewise, the Virgen de los Desamparados was credited with having interceded during the plague of 1647 in the cure of the Viceroy Count of Oropesa, thus convincing the Viceroy himself of the need to provide the image with a worthy residence. For some time the location of the chapel was discussed. Finally, it was decided to build it next to the Cathedral, a center of devotion.
Architecture of Basilica of the Virgin of the Forsaken, Valencia
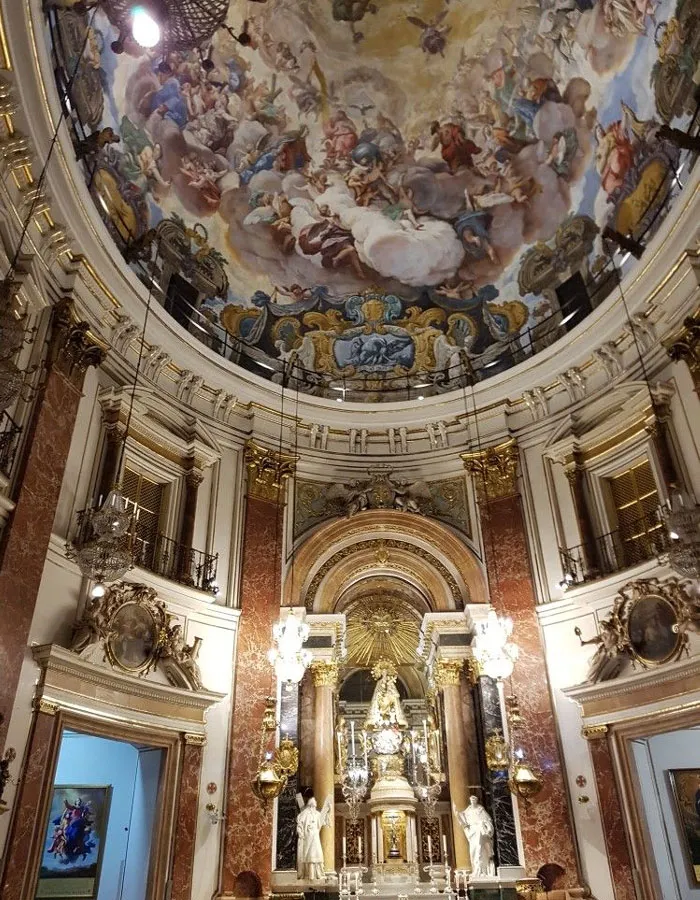
Architectural Styles: Baroque Architecture, Renaissance Architecture.
During the 17th century, numerous baroque constructions were erected in Valencia, most of them religious, and old gothic buildings were transformed both inside and out. The Royal Chapel of the Virgen de los Desamparados, with the category of Basilica since 1872, was built between 1652 and 1666 by Diego Martínez Ponce de Urrana, based on the designs made by the most important architects of the time, approved and very possibly, oriented by Juan Gómez de Mora, Senior Master of the King.
The composition of the first building is framed in a late Renaissance language, characterized by its classicist sobriety, its constructive sincerity and its economy of means, enhancing the values of proportion, symmetry and balance.
Inside, the discovery of the original ornamentation from 1666, made up of rustication, rosettes and graffito of child angels intertwined with borders in the interspaces of the dome, leads us to a severe building in its conception, characterized by its whiteness, combining, perfectly, the idea of Renaissance centrality (square plan), with the baroque dynamism of the elliptical space, finished off with a dome.
This is the first oval floor plan to be built in Valencia for a religious temple, although it is not the first experimentation with the oval design in the city’s architecture, and it was already relatively well known in the Hispanic world. The religious fervor surrounding the healing properties of the Virgen de los Desamparados influenced the choice of the oval design, since at that time the figure of the oval carried Marian symbolism.
Between 1683 and 1694 , and in a completely baroque language (Greek cross plan with flared arches and oblique architecture), the Camarín de la Virgen was built as a Chapel-Sanctuary, directly linked to the central-elliptical space, through its interconnection total space, considering it as a unique case in the history of architecture.
In 1701, at the height of the Baroque effervescence, a new interior dome was built, theoretically hanging from the exterior, according to the findings of this investigation, on which Antonio Palomino made the great pictorial composition.
During the 18th to 20th centuries, the Royal Chapel underwent successive and important transformations (neoclassical reform, romantic and historicist actions) with a substantial modification of the sober and austere initial Renaissance approach, endowing it with great formal and material wealth.
Our Lady of Forsaken (Virgin of the Forsaken)
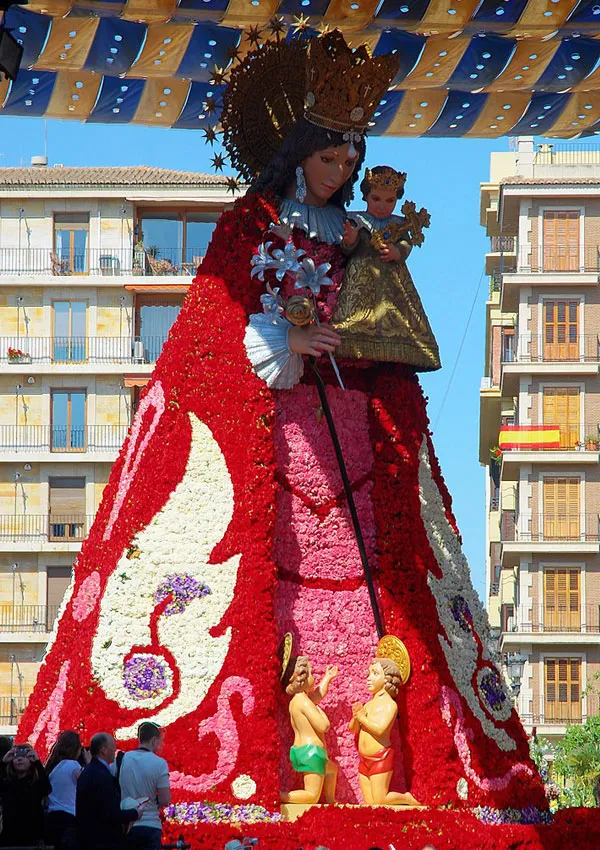
Our Lady of the Forsaken (Spanish: Virgen de los Desamparados or Nuestra Señora de los Desamparados) is a Catholic invocation of the Virgin Mary. She is the patroness of Valencia and one of seven patrons of the Autonomous communities of Spain. She appears with a lily in one hand and in the other, she carries the baby Jesus who bears the cross in his arms. Her posture is characterized by a slight forward tilt, and hence, she is known affectionately as the Geperudeta (hunchback) of Valencia. Her image is housed in the ‘Basilica de la Virgen de los Desamparados’.
The image of the Virgen de los Desamparados has its Basilica in the Plaza de la Virgen, in the very historic center of Valencia and next to the Cathedral. There is another image of the Virgen de los Desamparados, called the Pilgrim, who travels through different neighborhoods, associations or entities in Valencia and presides over events wherever she is requested. This image would be made by the Valencian sculptor Octavio Vicent in 1966 and measures 1 meter 33 cm.
The Virgin of the Forsaken receives the affectionate name of the “geperudeta” (read cheperudeta), whose translation into Spanish would be hunchback. This is due to a slight forward lean that makes it look like it has a small hump on its back.
The origin of the devotion to the Virgen de los Desamparados is intimately linked to the birth in 1410 of the first hospital for the insane in the world, known as “Hospital de Ignoscents, Folls e Orats”. The hospital institution was placed under the patronage of the Virgin Mary.
The origins of the Hospital were modest, since its maintenance was the responsibility of the founders and alms. On March 11, 1413, the creation of a brotherhood was approved and on August 1, 1414, King Fernando de Antequera signed the founding privilege of the “Nostra Dona Sancta Maria dels Ignoscents” Brotherhood, whose objectives included the assuming the cost of maintaining the hospital, helping and serving the insane, burying the corpses of the executed and the unknown, and accompanying the death row prisoners to the scaffold. Over time, more obligations would be assumed: protecting the homeless, foundlings, prisoners, providing poor maidens and protecting the “fembres pecatrius del bordell” (prostitutes).
On October 5, 1416, King Alfonso the Magnanimous signs a Royal Privilege authorizing the construction of an image for the Brotherhood. In 1417 we have the first news of the existence of an image belonging to the brotherhood and in 1426 in one of the inventories of the Brotherhood there is “the image that goes on the bullrings” (image that goes on the bodies) in clear allusion to a image that was placed on the bodies of the deceased. In 1451 another inventory collects this image more accurately: “Imatge de la Verge María e ab los Jhs al bras ab la creu al coll e Ignocents al peus e dos angels”
Over time, the image would take on the name of “Nostra Dona Sancta María dels Ignocents” to which “dels folls” (madmen) was also added on occasions, but on June 3, 1493 by Royal Privilege of King Ferdinand the Catholic it was decided that from that moment on the image would be entitled “Nostra Dona dels Desamparats”.
History of Our Lady of Forsaken
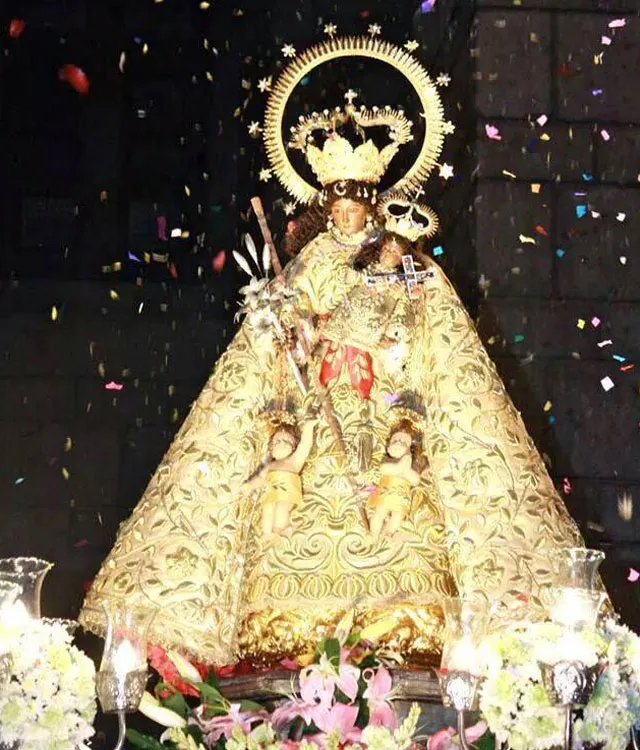
The image of the Virgen de los Desamparados was kept in the Capitulet Chapel where it was venerated. As a result of the plague epidemic of 1647, the number of faithful in the chapel increased considerably, so the Brotherhood moved the image to one of the chapels located outside the apse of the Cathedral of Valencia, in what is currently known as the Chapel dels Tapiners and in front of the Plaza de la Seo (now Plaza de la Virgen). By then the Basilica of the Virgin had not begun to be built, it would be completed twenty years later, in 1667.
According to a pious tradition, the image of the Virgin of the Forsaken was made by angels. This tells us how the Brotherhood of the Hospital asked Father Jofré to provide them with a representative image of the Brotherhood and the Hospital. In these circumstances, three pilgrims presented themselves to Fray Gilabert Jofré and offered to sculpt the image in three days. They only asked him to leave them a place to work and that no one disturbed them while the work lasted.
The pilgrims settled in a small chapel (the current Chapel of Capitulet) and after the deadline, on the fourth day, the friar appeared in the chapel and did not find the pilgrims who had disappeared, but the image of the Virgin that had been carved remained. . The people immediately interpreted that the pilgrims were angels and that the image”
The current iconography, as we can see it today in its Basilica, is a standing image, with the traditional curvature of its back and with its face looking down. She carries a bouquet of lilies and a rose (symbols of purity) in her right hand and the Child Jesus in her left arm. The Child carries a cross resting on his shoulder (alluding to the fact that he carries the weight of the sins of men on himself).
Two kneeling children (Holy Innocent Martyrs) facing each other and with folded hands direct their gaze towards the Virgin’s face, while the Virgin’s cloak gives them protection and shelter. Behind her head we see the nimbus formed by a halo of stars (Apocalypse of Saint John), in addition to her wearing the crown that proclaims her Queen of Heaven.
The Virgen de los Desamparados has always worn innumerable jewels on her dress and in her hands, donations from Valencians who wanted to honor their patron saint. In the last restoration that has been carried out on the image, it has been decided to suppress the vast majority of these jewels and that they be kept and deposited in the Museum of the Basilica.
The curvature of his back to which we have made reference, obeys, as we have already indicated, to the fact that the image was originally placed on the coffins of the executed, in a recumbent position and with a cushion under his head. When she rested in her chapel, she was placed on her feet and adopted the posture that we can observe today. Despite the peculiar curvature of her back, the image began to be very loved by the Valencian people because, among other things, it gives the sensation that the Virgin is looking at the people who prostrate themselves at her feet.
It so happens that the image of the Virgen de los Desamparados is one of the few that have been created expressly for a purpose, most of the Virgins that are worshiped throughout Spain have appeared in one way or another miraculously and surrounded by a supernatural aurea. Perhaps because of this circumstance so little supernatural, it is when in the eighteenth century the legend arose that we have already commented on that it was made by angels.
Among the appointments that the Virgen de los Desamparados has, we highlight that of being: Generalissimo of the Spanish armies since 1810, which is why it can sometimes be seen with a general’s sash and command staff. On April 21, 1885, Pope Leo XIII proclaimed the Virgin as patron saint of the city of Valencia. In 1954 she was appointed honorary and perpetual Mayoress of Valencia, and in 1961 Pope John XXIII proclaimed her the first and main Patron Saint of the entire Valencian Region.
On October 15, 1921, Pope Benedict XV at the request of the Cardinal Archbishop of Valencia Don Enrique Reig Casanova granted the privilege of coronation of the Virgin. This would take place solemnly on May 12, 1923 with the assistance of King Alfonso XIII and his wife, the image being crowned by Cardinal Don Enrique Reig and the mayor of Valencia Don Juan Artal handing over the crown, declaring her therefore queen of the heavens and the earth. For this anniversary, the coronation hymn was written, which today is the official hymn of the Virgen de los Desamparados.
During the Spanish Civil War (1936-1939), the Basilica of the Virgin was attacked on the afternoon of Tuesday, July 21, 1936 and the image of the Virgin suffered extensive damage. The then republican mayor José Cano Coloma hid the image behind a wall in the Municipal Historical Archive and it remained there until the end of the war. At the end of the war, it was restored by the sculptor José María Ponsoda Bravo, but the restoration was not liked because it did not resemble the previous image and a second restoration was commissioned in 1947 by the sculptor Carmelo Vicent Suria together with Vicente Balaguer Alhambra.
The festival of the Virgen de los Desamparados is always celebrated on the second Sunday of May.
Festival of Our Lady of the Forsaken
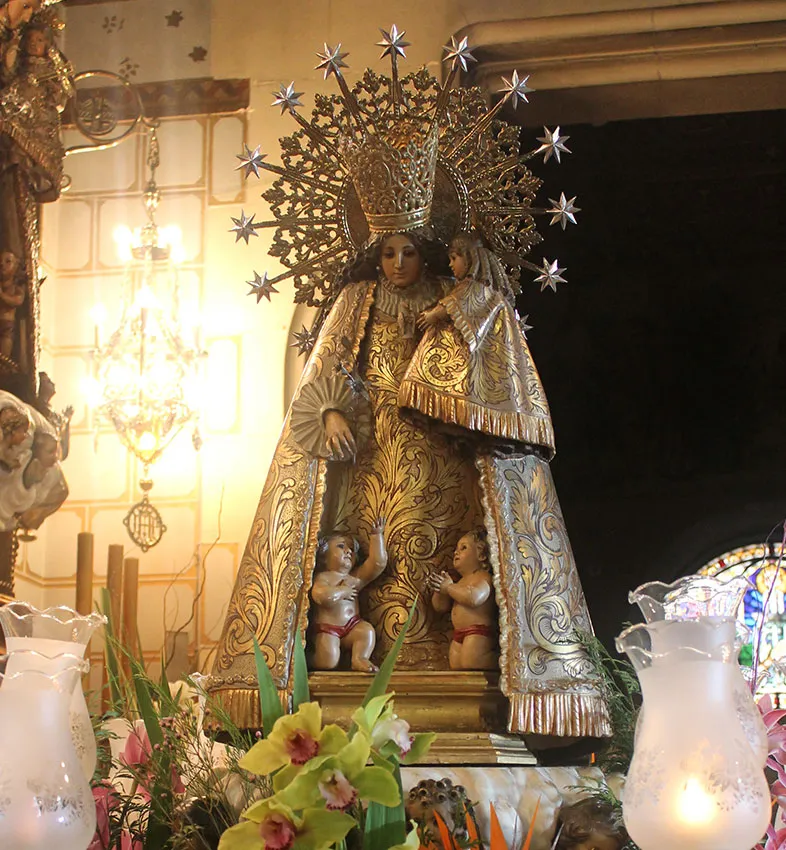
The feast of ‘Our Virgin of the Forsaken’ is held on the second Sunday of May when Valencians pay tribute to their patron. Late, on the eve of the festival, at the ‘Plaza de La Virgen’, the Valencia municipal band performs, followed by fireworks over the Towers of Serrano, and folk dancing. Early, on the Sunday morning, there is an open-air mass (la misa descubierta).
On Saturday, May 12, 1923, the solemn coronation of the Virgen de los Desamparados took place on the plain of the ascent to the bridge del Real, in the presence of the King and Queen of Spain, Don Alfonso XIII and Doña Victoria Eugenia, the Nuncio of Pope Pius XI, Federico Tedeschini, and the Valencian Cardinal Benlloch, Archbishop of Burgos.
Mayor Juan Artal handed over the crown made by jeweler José Sugrañes to Cardinal Reig y Casanova, who blessed those attending the act before placing the crown on the head of the sacred image of the Virgen de los Desamparados, while the Kings prostrated themselves on their knees and the troops presented their weapons, the cannons of the Artillery Regiment thundered through the air firing the 21 salutes of honor and the military bands interpreted the Spanish National Anthem.
Traslado
The highlight of the festival takes place on Sunday mid-morning when the image is carried from her basilica, (Basilica de la Virgen de los Desamparados) on ‘Plaza de la Virgen’ to St Catherine’s cathedral over a distance of approximately 200 m. She is adored with rose petals being thrown down from balconies and people crying and shaking with the emotion of the spectacle.
Mascletà
On Sunday afternoon, when the Traslado is completed, there is a loud daytime fireworks display, (the Mascletà, a series of firecrackers going off one after the other).
Procession
Sunday evening features a more solemn procession of ladies dressed in black, men in suits, city officials and the bishop of Valencia followed by ‘Our Lady’. The route includes: Plaza de la Virgen, Caballeros, Plaça del Tossal, Bolsería, Mercado, María Cristina, San Vicente, Pl. Reina, Mar, Avellanas, Palau and Almoina.
Ronda a la Verge
The festival ends on the Monday evening when traditional music is played in the ‘Plaza de La Virgen’.
Chapel
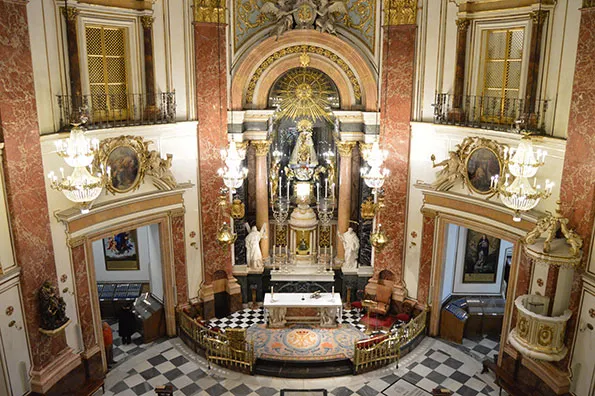
The foundations rest on the Roman Valentia forum and within the perimeter rectangle an elegant baroque oval was traced, covered with a daring dome, topped by a no less graceful lantern. The exterior masonry combined with white stone from Godella and brick from nearby tiles stands out for the majestic sobriety of the Doric order and the dermic blue of much of the roof.
Already in 1694 it was extended to make room for the chapel of the Virgin, the sacristy -current Tabernacle chapel – and the lower chapel of Christ-coveta. In 1703, Antonio Palomino lowered the ceiling and painted his magnificent Glory in fresco on the uniform surface of the plaster; which is truly so not only because of the iconographic program, but also because of its quality, dimensions, and exceptional category of the work. This Cordovan priest… “He made the vault transparent so that the sky could be seen; not the blue sky of nature: the golden sky of faith”… T. Llorente.
Restoration
Throughout the 19th century and the beginning of the 20th, the dependencies of the north-western part of the temple and the current main sacristy were built, all paid for, according to custom, by the city and the brotherhoods who promoted collections, silkworm breeding, liens of products… to cover the expenses of dignifying the Mother’s house and being able to accommodate all her children.
The Chapel has also always enjoyed the benefit of some singular devotees for its history, among which it is worth mentioning Cardinal Benlloch, at whose expense the elegant staircase of the dressing room was built, and whose grave is on the top of the one he loved so much.
Paintings by V. Requena, G. de la Heurta, M. March, M. Jordán, J. Vergara, F. Llácer, R. Stolz, and others of lesser value, decorate the walls; as well as a precious series of baroque carvings and sculptures by Esteve Bonet dotted around the central space of the current basilica of the Virgin. Special mention, due to its uniqueness, deserves the figurative bronze reliefs, embedded in the main door, the work of O. Vicente; as well as the renowned devotional imagery of C. Vicent and J. Ponsoda.
Built for love, beautifully adorned, ignorantly profaned, boldly repristinated, consecrated and raised to the highest dignity, and now expertly restored, the house of the Virgin, set in the heart of the city, is truly the place where the look of the Lady drives our faith: the home where, under the mantle of the Mother, the hearts of her abandoned children beat again; the roof that shelters us and gives sustenance.
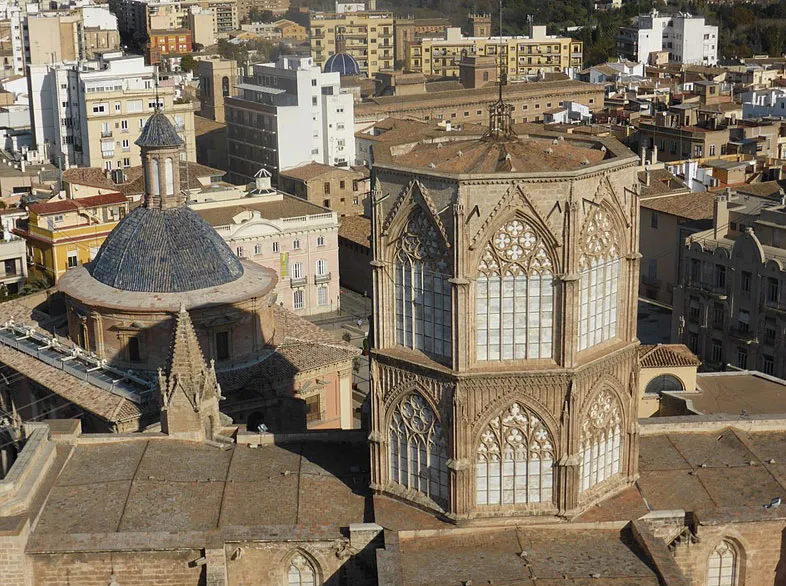
Devotion
We come to the House of the Virgin driven by necessity, and from it we leave comforted and projected by the impact of the grandeur and beauty of God’s Love. That is why we can affirm, without fear of being wrong, that the Basilica de la Mare de Déu is the heart of the city, of the diocese, of all Valencians, since the flow of its daily history passed through here and continues to circulate. In this sense, the words of Pope Benedict XVI are particularly descriptive: … “Love for the Virgin is the great strength of catholicity” …
Another Valencian cardinal, the primate D. Enrique Reig, promised the Virgin, on the day of her coronation, that Valencia would build a monumental temple for her. Almost a hundred years later, we offer you the work of this enormous restoration as a preview, aware that the true and definitive monument, beautiful and immovable as they may be, already began to be built that May morning, and will continue to be built through space and time. time, generation after generation, in the soul of each believer who is able to sing at the feet of this image of Mary: …”
The Palomino Frescoes
The intervention in the dome of the Basilica de los Desamparados in Valencia has served to recover all the color of the frescoes painted by Antonio Palomino in 1701, but it has also restored the name of this Cordovan artist and treatise writer, court painter to Carlos II, whose pictorial work has taken centuries to be recognized, although today it is considered fundamental in the mural production of the Spanish Baroque.
Palomino, currently considered one of the most interesting figures of the transition period from the 17th to the 18th century, left a notable mark on Valencia (more than in any other city), which could be greater if the 1,200 square meters of vault painted in the Iglesia de los Santos Juanes (they would be the largest fresco in the world) would have survived the four fires that almost destroyed the temple during the Spanish Civil War.
This building was precisely the reason for his arrival in Valencia in 1697. The parish clergy had commissioned a new decoration, but was dissatisfied with the initial results, so he enlisted the help of the king. Carlos II sent his painter, Palomino, who corroborated the impression of the chaplains, saw the great space that was placed in his hands and accepted the challenge. He removed what was done and painted the chancel and all the vaults of the church in the last years of the 17th century. Only a small part of that work is visible today.
Finishing this work, Palomino designed the pictorial program for the dome of the Church of San Nicolás, but left the manual work to one of his collaborators, the Valencian Dionís Vidal.
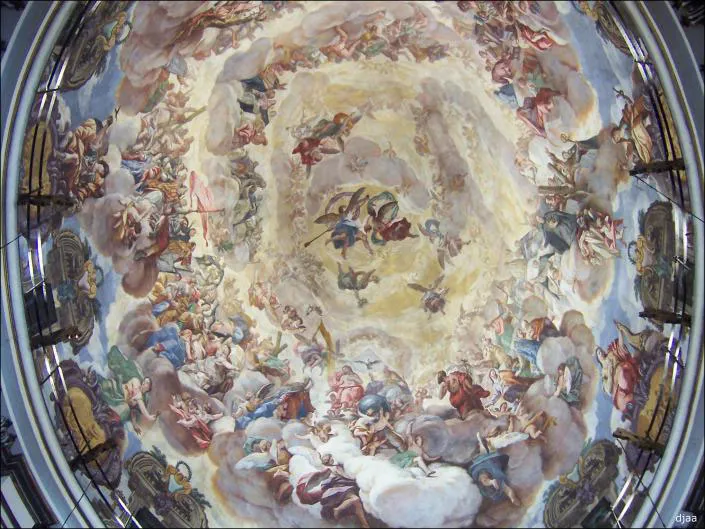
Work in the Basilica
He then went on to deal with the vault of the Basilica of the Virgin, in which, following the fashion of the end of the 17th century, it was intended to reform its interior appearance. Palomino was in charge of putting the sky to that cloister (with its balconies and columns) that can be seen today inside the Basilica. Its capitals still show the black effect caused by the smoke from the candles and which made the work of the Cordovan painter practically invisible (especially in the upper area of the altar).
It is not known with certainty how long the dome took, although Sancho considers that it should not have taken more than a year due to the demands of fresco work: the last layer of plaster has to be applied the day before the drawing is executed, since the temper must penetrate into the mass. This also implied the need to have a large team of masons and auxiliary artists. The fine interior vault (two bricks thick) had to be built first, which hid the Renaissance lantern. Then, the plaster layer had to be prepared, while Palomino’s designs were captured on paper on the floor.
These sheets, which had some small holes in the lines of the drawing, were superimposed on the still fresh mortar and the stencil was carried out: the soot dust was blown on the paper, so that some black dots remained on the wall. The artist’s hand was the one that later joined them to outline the drawing on which the colors were spread. These were made from natural pigments (the red came from insects called “cochineals”) and each teacher had a recipe for it.
The intensity of the work carried out led Palomino to seek rest in Vall de Uxó around 1703. There, in gratitude to the Dukes of Segorbe, he left his last work in Valencian lands: the frescoes in the apse of the Santo Ángel parish.
Stained Glass
The stained glass window set is made up of seven stained glass windows with modernist nuances marked by the style of the time, they are located in the seven lighting holes of the Central Nave of the Royal Basilica. It is interesting to reflect as historical data that the stained glass windows, from the Maumejan workshop, made around 1920, were not installed definitively until 1930.
The problem arose when it was considered that they could interfere with perception with the dome painted with frescoes of Palomino. After different tests and reports, the given solution contemplated the placement of opaque glass on the external face and artificial lighting with electric light to allow perfect observation of both the stained glass window and the frescoes in the dome.
The intervened stained glass windows symbolize the Litany of the Holy Rosary and venerate the Virgin representing the patron saint of the Valencians as: Gate of Heaven, Ivory Tower, Mystic Rose, Roots of Jesus, Throne of Wisdom and Morning Star. Six of them are located symmetrically, illuminating the ovoid vault, while the seventh, at the apex of the oval, achieves its symmetry by juxtaposing itself with the Image of the Virgen de los Desamparados.
This last window is larger than the rest and is collapsible, it functions as an access door to the narrow interior cornice that runs along the drum to allow access to the others. The largest stained glass window is linked to the Royal Brotherhood of the Virgin of the helpless where two innocent infants are represented praying at the foot of the cross, the stained glass window reproduces the text “Pray for us”.
These seven symbols are framed inside a Baroque chapel whose representation comprises two columns with Ionic capitals supporting a semicircular arch and a triangular pediment. This set is repeated in the seven stained glass windows, all of which are the same except for the central symbol alluding to the Virgin. The dimensions are 1.68 x 0.93 m. and 2.04 x 0.92 for the largest window.
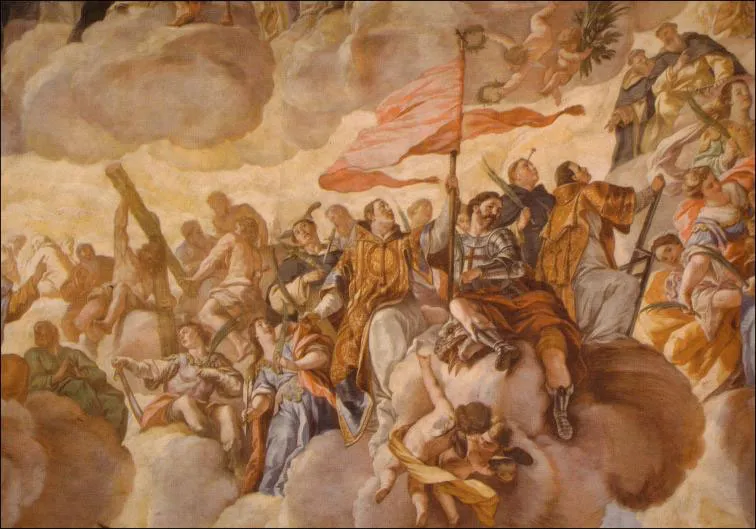
Extension of the Royal Basilica
At the beginning of the 20th century, the possibility of a majestic expansion of the Basilica was raised. For this reason, the prelate convened an ideas contest in 1932, which Vicente Traver won. According to his project, the new building would have the highest dome in the city, and would be one of the largest in Europe.
The fire of the Basilica occurred during the civil war, which is why the work was not carried out. Decades later it was tried again, but the Roman, Visigothic and Arab ruins were discovered in the Plaza de la Almoina, at the back of the Basilica, where the expansion was planned, so the project will never come to fruition. Nowadays, however, it is beginning to be investigated and known about the many projects that entered the competition.
Dressing Room
Coinciding with the replacement of the main altar, it was decided to reform the chapel of the virgin, gaining in monumentality thanks to the treatment of the walls, the vaulted solution of the Coveta forging, the change of pavement and the finishing of the room.
The walls were surrounded by a dark marble plinth and at the corners columns with red marble shafts with gilt Corinthian capitals. From them starts the entablature with a richly decorated frieze and a cornice with rosettes and corbels also gilded. The room is covered with a dome on pendentives in whose drum eight holes with stained glass windows timidly illuminate the dressing room.
Restoration
- Necessary actions in the set of domes of the central space, to obtain its structural consolidation.
- Reinforcement and consolidation of the foundation and vertical and horizontal structures.
- Comprehensive recovery by conservation and restoration of the architectural-pictorial-sculptural-ornamental ensemble, interior and exterior.
- Total renovation of the infrastructures.
- Redesign of the north zone and the immediate surroundings.
The Monumental Complex and its Surroundings
The urban spaces around the basilica are encompassed by squares and streets that have changed throughout the history of the basilica.
The transformation of the Plaza de la Virgen has been very important. It has gone from being 40 x 45 m. to be 55 x 90 m. In it, the possibility of recovering its initial symmetry and ordering the north edge has been seen.
It is also necessary to take into account the remains of the Almoina , the Roman forum, which has been restored for study, visit and vision from the surface of the square in which it is framed.
The proposals for action in the environment are:
- Definition of museum routes,
- Reorganization of the northern zone,
- Redesign of the space of the square linking it with the Roman forum.
Stylistic Approach
The successive stylistic phases that have been taking place since its construction began in 1652 until today, range from a late-Renaissance language with classicist evocations of 1667, to a baroque style, which was developed with the decorative additions, inside the dressing room in 1694 and reaching its maximum expression with the painting of the oval vault, by Antonio Palomino in 1701.
A full academic language continued, with the incorporation of the rococo style in 1754, and then from 1768 to 1824 a neoclassical language.
First phase: late Renaissance language
A Sanctuary Chapel was built on a trapezoidal space, almost rectangular, whose most outstanding component is the insertion of a large elliptical space topped by a vault with an elliptical section.
The interior approach of strict symmetry with respect to the two orthogonal axes of the elliptical plan, was transferred to the exterior image, through the definition of three clearly symmetrical facades with respect to the vertical-central axis. The layout of the entrances, double on the facades to the plaza and Calle de la Leña (according to the original capitulations) and centered on the facade to the Cathedral, together with the vertical layout of the vault and lantern, reinforced the centrality and symmetry of the composition.
The reason for this multiplicity of accesses was fundamentally due to considering the Royal Chapel as a pilgrimage temple that had to accommodate a large number of faithful.
The Outside Image
The composition of the facades was articulated by means of large-scale pilasters, belonging to a type of composite order: “part composite, and part Doric”, as supports for a large architrave, frieze and cornice.
A set of holes opened in the walls of the façade of the square, in front of the metropolitan church there were two windows and in Calle de la Leña, four. The external formal appearance of the Chapel in its original approach was more balanced and proportionate than its current vision. The dome was framed by stylized pyramidal obelisks that finished off the pilasters of the façade and the drum.
The contrast begins in the two symmetrical portals made with gray stone from Godella following designs collected from Vignola. Each one has an order of Tuscan columns on pedestals and pilasters with the same characteristics. On the entablatures, whose friezes are decorated with triglyphs, rest curved split pediments decorated with plaques and garlands. To the sides on a pedestal appear balls.
Second Phase: Baroque Language
The Baroque language and interior style began with the altarpieces, as well as with the construction of the Camarín and culminated, in this first phase, with the painting of the vault by the Cordovan painter Antonio Palomino, who combined fake architectures and forced perspectives, together with figured medallions and decorations resolved with baroque typologies.
The Altarpieces
The altarpiece of the High Altar was made of jasper and was surrounded by nine silver lamps. The altarpiece, which was sold to the parish of Chilches, had four large Solomonic columns on a large raised plinth, with a spacious niche with a flared arch and adorned with 5 rosettes, finished in a half point, and was profusely decorated. With regard to the side chapels, there is data on what the two altarpieces were like, that of Christ and that of Saint Joseph.
They were two altarpieces with a profusion of friezes, bas-reliefs and gilt carving with a coat of arms on top, angels and cherub heads similar in shape and detail to the original late-Renaissance style of the building. Thus, the initial altarpiece layout is configured as an architectural ensemble belonging to the full baroque.
Typological Setting
The typological framework made from the study of the evolution of the central trace, in prehistoric, Roman, paleo-Christian, Renaissance and Baroque architecture, and its comparison with the graphic reconstruction of the original project models and the first construction of the Royal Chapel, It allows establishing the most relevant typological characteristics, those that are cited on the next page.
The typology has a square central plan, with double symmetry, structured from the insertion of the ellipse in the square (trapezoid by adjustment to the site), and its intersection with the centered or Teutonic cross. The spatial approach is clearly Renaissance, and it is very close to the double cube of San Pietro in Montorio and San Pedro de Roma. The layout and proportion of the dome is comparable to that of the Treasury of Atreus from 1400 BC, and to that of Brunelleschi in Santa Maria del Fiore from the year 1420.
The relationship with the environment is raised from a “prominent” position, rising five steps, showing itself as a “finished” building, as a free-standing piece that contributes to a large square space, finished off in a dome with a lantern, seeking its symbolism in the profile of the city, thereby following the dictates of Leon Battista Alberti and Palladio .
The substitution of the buttresses of the original project for the false drum fragments the image to the outside, reducing the strength and expressiveness of the dome, which could justify the opinion that the Royal Chapel of the Virgin corresponds more to the idea of rupture between interior and exterior, than with Serlio’s approach of the exterior as a faithful reflection of the interior.
Feast Day – Second Sunday of May
The Annual Feast Day of ‘Our Virgin of the Forsaken’ is held on the second Sunday of May when Valencians pay tribute to their patron. Late, on the eve of the festival, at the ‘Plaza de La Virgen’, the Valencia municipal band performs, followed by fireworks over the Towers of Serrano, and folk dancing.
Mass Time
Every Days
- 8:30 am
- 9:30 am
- 10:30 am
- 11:30 am
- 12:30 pm
- 1:30 pm
- 5:30 pm
- 6:30 pm
- 7:30 pm
- 8:30 pm
Church Visiting Time
Every Days : 7:30 am to 2:00 pm & 4:30 pm to 9:00 pm
Contact Info
Plaza de la Virgen, 6,
Valencia 46003, Valencia, Spain.
Phone No.
Tel : +34 963 91 92 14
Accommodations
How to reach the Basilica
Valencia Airport, also known as Manises Airport is situated 8 km west of the city of Valencia, in Manises, Spain is the nearby airport to the Basilica.
Valencia North Train station in Valencia, Spain is the nearby Train Station to the Basilica.

