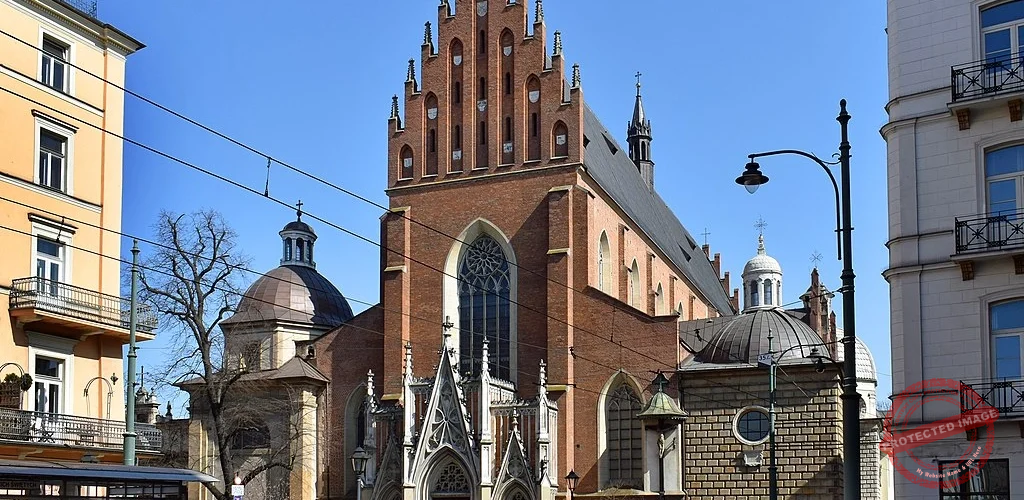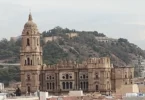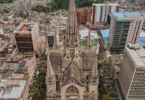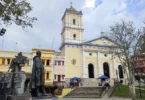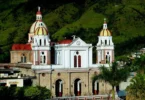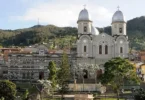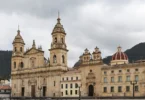Introduction
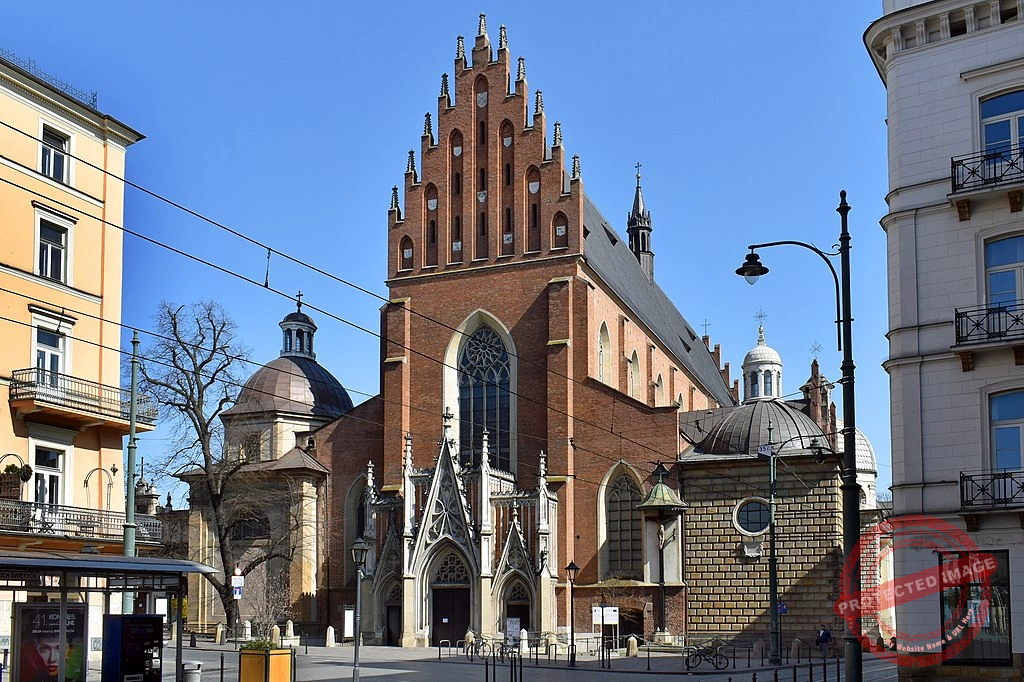
The Church of the Holy Trinity (in Polish, Kościół Świętej Trójcy) is this old Roman Catholic Church in Kraków, right in the Old Town at 12 Stolarska Street. Most people just call it the Dominican Church (Kościół dominikanów), since it’s tied to the Dominican Order the Order of Preachers. It’s built in that classic gothic style, and it’s not just a church there’s a monastery there too, still active. The place has been around since way back in 1223, so yeah, it’s seen a lot. Some really important people are buried there Saint Hyacinth of Poland (also known as Jacek Odrowąż), Polish king Leszek II the Black, and the Renaissance thinker Filippo Buonaccorsi. The church is also a sanctuary for both Our Lady of the Rosary and Saint Jacek. So it’s more than just a beautiful old building it’s a pretty big deal spiritually and historically, especially in Kraków.
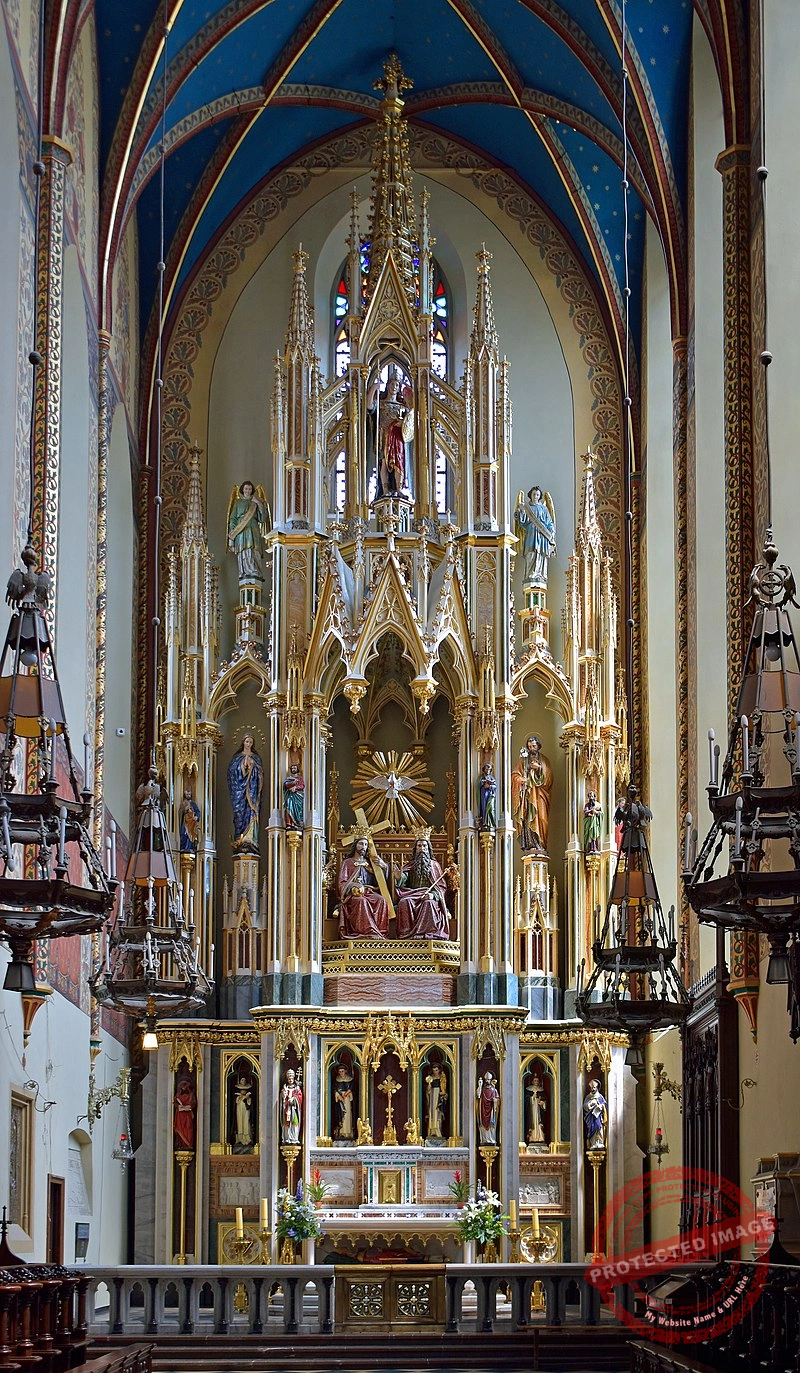
The Dominicans, led by St. Jacek, came to Kraków from Bologna in 1222. They were brought by the Kraków bishop, Iwo Odrowąż, who gave the Dominicans the partly wooden, partly brick parish church of the Holy Trinity, moving the parish to the new St. Mary’s Church. On March 12, 1223, the church was consecrated. The Dominicans began building a new Gothic church and monastery after the Mongol invasion in 1241. Originally a three-nave hall, it was later rebuilt into a basilica at the turn of the 14th and 15th centuries. Until the mid-19th century, one of the church’s characteristic external features was a brick bell tower, standing freestanding in front of the church façade at the end of Stolarska Street. After the city fire of 1850, only the burnt-out walls remained of the church bell tower, which were demolished during the church’s reconstruction. In 1876, a neo-Gothic porch was added to the church façade in place of the tower. This protected the 14th-century Gothic portal of the main entrance, which was renovated in 1893. Among other things, a number of damaged stone fragments were replaced at that time. The church’s glory days were ended by a devastating fire in Kraków in 1850. Except for a few chapels, the interior was completely destroyed by fire, and the nave vault collapsed. Immediately after the fire, a comprehensive reconstruction of the church began. Work lasted from 1850 to 1884, led by architect Teofil Żebrawski.
The burned-out walls were so weak that part of the façade, which was in danger of collapse, had to be demolished. After the reconstruction began, it was discovered that the lower sections of the walls and pillars were too damaged to support the weight of the new vault. As a result, wooden props were used to temporarily support the pillars, and metal hoops were used to clamp them. The pace of reconstruction was very slow in 1853–1854, but, among other things, new stained glass windows by the German artist Hübner were brought in. The following year, construction work resumed, shoring up the cracked walls and covering them with a vault supported by brick pillars, interspersed only with stone. After the supports were removed from under the vault arches of the main nave, on the morning of April 12, 1855, part of the vault and walls collapsed, damaging the adjacent house. This construction disaster shocked Krakow’s public. Criticism was particularly directed at the austerity policy in selecting materials. To ensure proper oversight, a special conservation committee was established in 1856. After raising the necessary funds and clearing the rubble, it was not until 1858 that work began on laying new foundations for the pillars. Three years later, the side aisles were roofed, and in 1863, the main nave. Basic reconstruction work was completed in 1872. As a result, the church’s appearance underwent significant changes, which drew criticism from artistic circles. Sculptor Edward Stehlik, among others, was particularly vocal. Later, the work of Prior Father Mariano Pavoni, an amateur architect, also faced numerous attacks. He used the Neo-Gothic style to create the interior and exterior. During this time, the current main altar, stalls , and confessionals were built . After reconstruction, the church was consecrated in 1884. Since 1957, the church has had the dignity of a minor basilica. On October 19, 2016, a funeral mass and farewell to film director Andrzej Wajda were held in the basilica. In January 2018, a comprehensive renovation of the temple’s interior began.
Architecture of Basilica of the Most Holy Trinity, Kraków, Poland
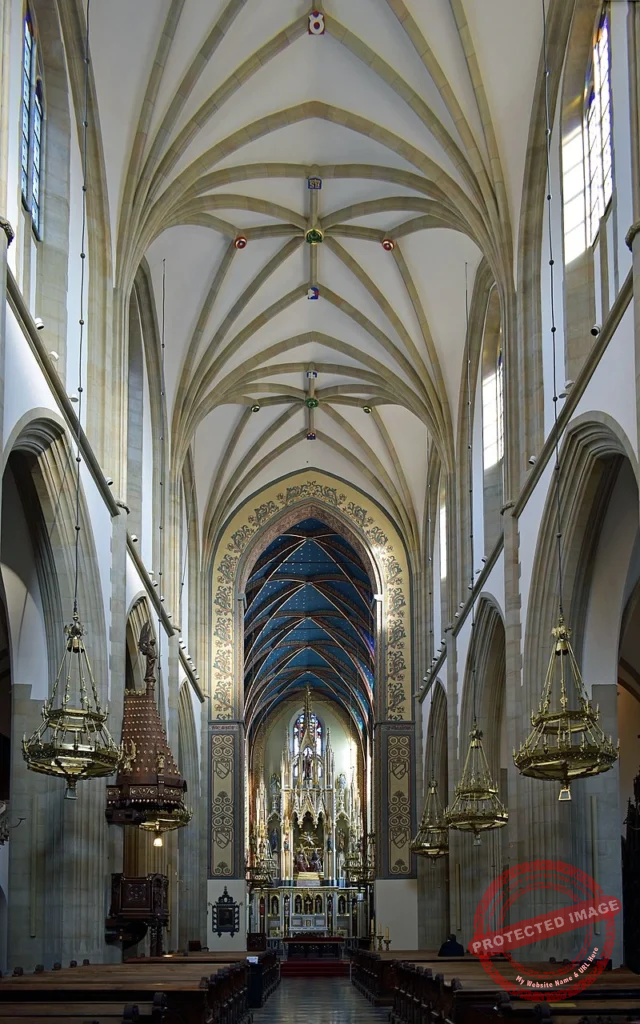
Architectural style: Gothic architecture
Burials: Hyacinth of Poland, Iwo Odrowąż, Leszek II the Black
Interior
The Church of the Holy Trinity is now a three-nave Gothic church made of brick and stone. It was built using the Krakow pillar-and-slope system, and the chancel is long and ends in a straight wall. Prince Leszek the Black is buried in the church, next to the main altar, in 1288. A bronze plaque designed by Veit Stoss honors the great humanist Philip Callimachus, who died in 1496, and is located in the church’s chancel. The organ was built as opus 756 in 1890 by the Jägerndorf-based Rieger Brothers company. There are 30 stops, a mechanical tracker, and a pneumatic tracker on the instrument. It is a valuable and interesting example of Romantic organ construction, retaining its original sound concept to this day.
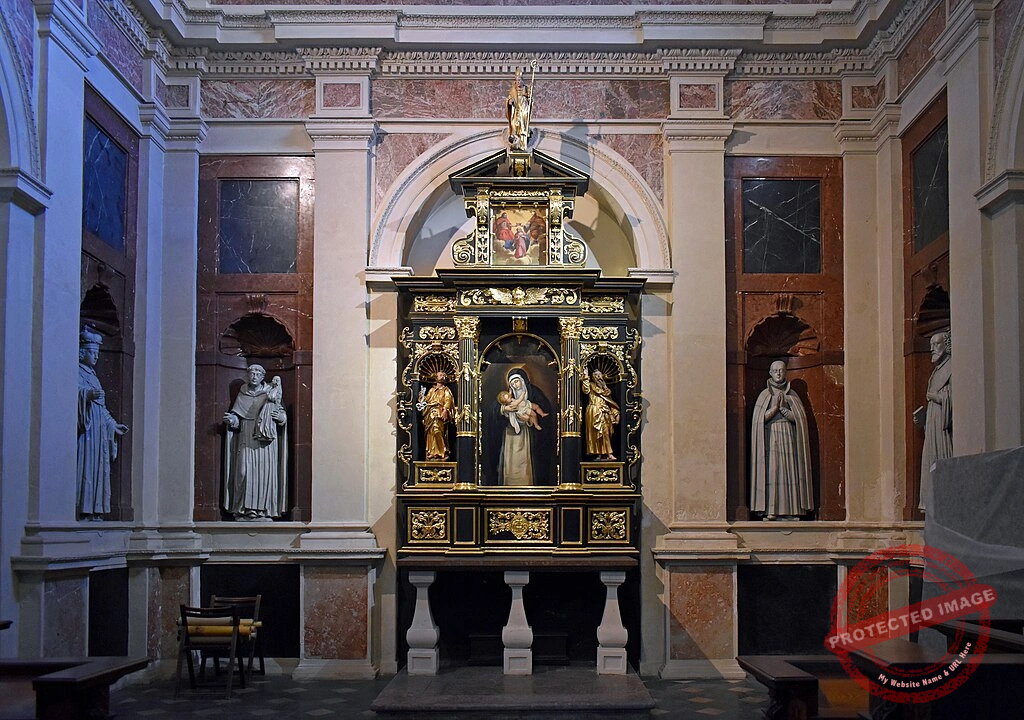
Chapels
South nave (right)
The Church of The Lubomirski family’s St. Rose of Liman was built in the early 17th century on the site of the Pilecki family’s Gothic burial chapel, which was built in the late 14th century. The shield walls feature portraits of Sebastian Lubomirski and his wife, Anna née Branicka, who established it. Throughout the dome’s interior, numerous depictions of St. Sebastian St. Stanislaus St. Anna Samotrzecia, and the prophet Elijah; niches contain figures of saints (Dominik, Stanislaus, Stanislaus Kostka, Czesław, Kazimierz, Jacek, Florian, and Wojciech). A grille dating from the 17th century surrounds the chapel.
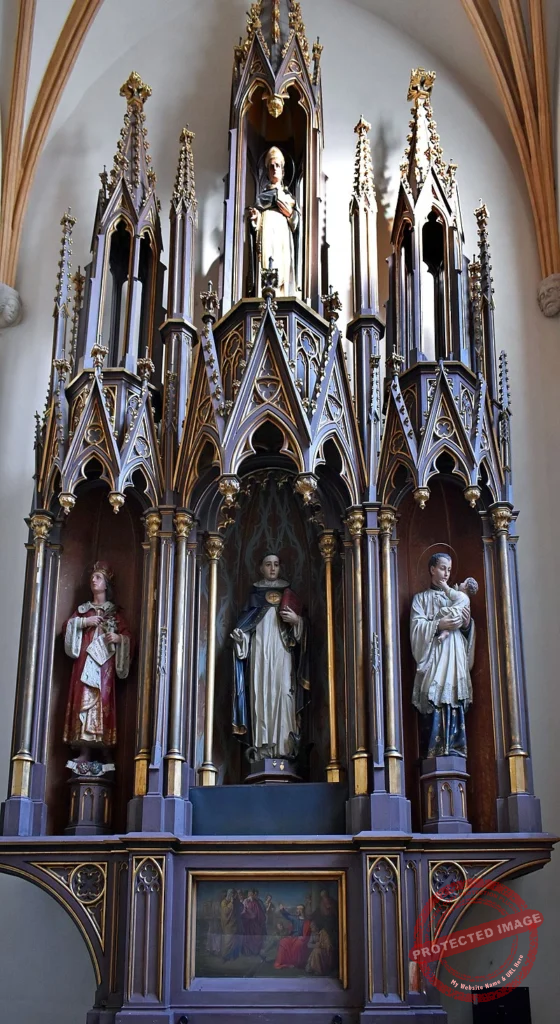
St. Thomas’ Chapel
St. Thomas’ Chapel was built back in the 15th century by the local tailors’ guild. It has a beautiful net vault ceiling, which gives the space a light, open feel. The altar inside is neo-Gothic, designed by Marian Pavoni, and features statues of saints like Thomas, Casimir, Stanislaus Kostka, Anthony, and Albert. There’s also a painting by Tomasz Dolabella that shows the school of St. Thomas Aquinas. One of the most interesting parts of the chapel is the Renaissance-style tombstone of Mikołaj Bogusz, who was the starost of Krasnystaw.
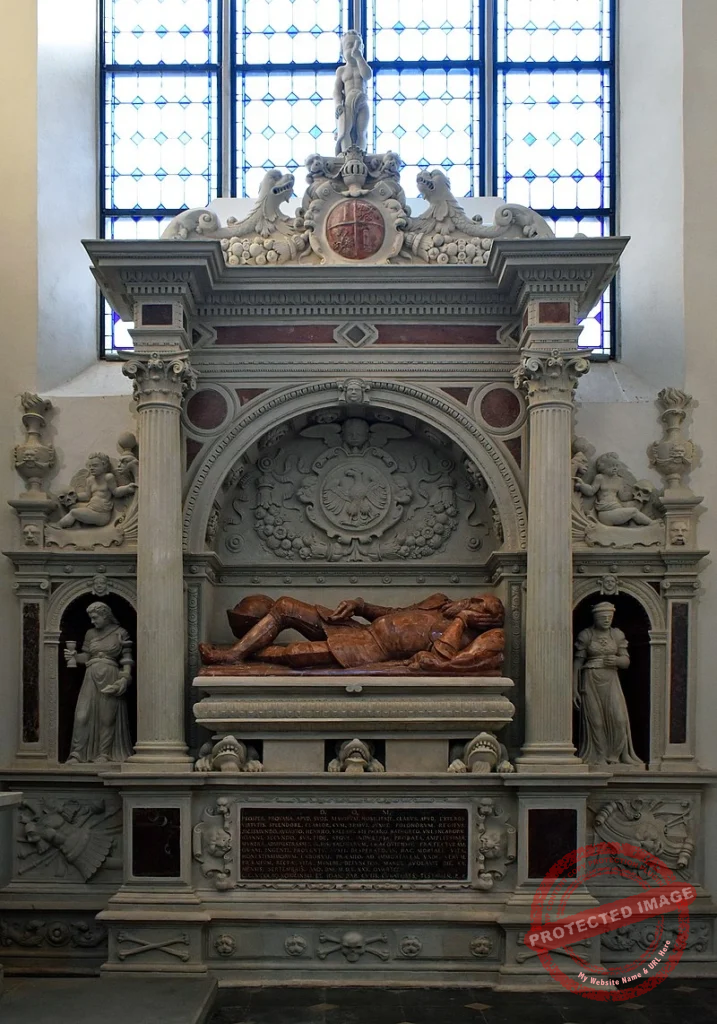
Savior’s and St. Joseph’s Chapels
The Savior’s Chapel, sometimes called the Przeździecki Chapel, was first built in 1368 by Mikołaj Edeling. Over time, it was looked after by the bakers’ guild, then in the 1500s it ended up in the hands of the Orlik family. After a fire badly damaged it in 1850, the Przeździecki family stepped in and had it restored. Inside, there’s a neo-Gothic altar made by Edward Stehlik, based on plans drawn up by Teofil Żebrawski. Just nearby is St. Joseph’s Chapel. That one was put up in the 15th century by the shoemakers’ guild and later taken over by the Szafraniec family. It has a beautiful neo-Gothic altar by Marian Pavoni, along with a painting by Jan Drewaczyński that shows Christ working in St. Joseph’s workshop. One of the most eye-catching things there is the tombstone of Prosper Provano, the guy who used to run the Wieliczka salt mine it’s done in a detailed Mannerist style.
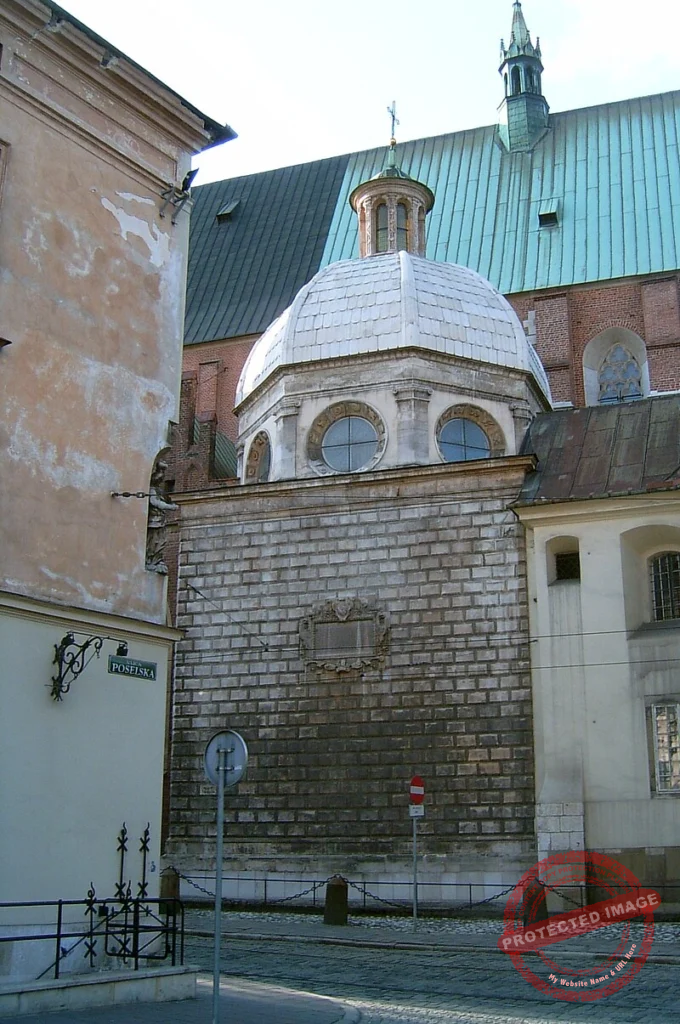
St. Dominic’s Chapel ( Myszkowski Chapel )
Myszkowski Chapel, or St. Dominic’s Chapel, was established in 1614. It is distinctive and easily recognizable, as it houses the Myszkowski family gallery. These are carved family figures within the dome. This chapel is easily recognizable from the outside, as it is decorated with rustication . The structure is made of fine silver-black marble, the columns are a delicate off-pink color, and white sculptures make the structure look even more elegant.
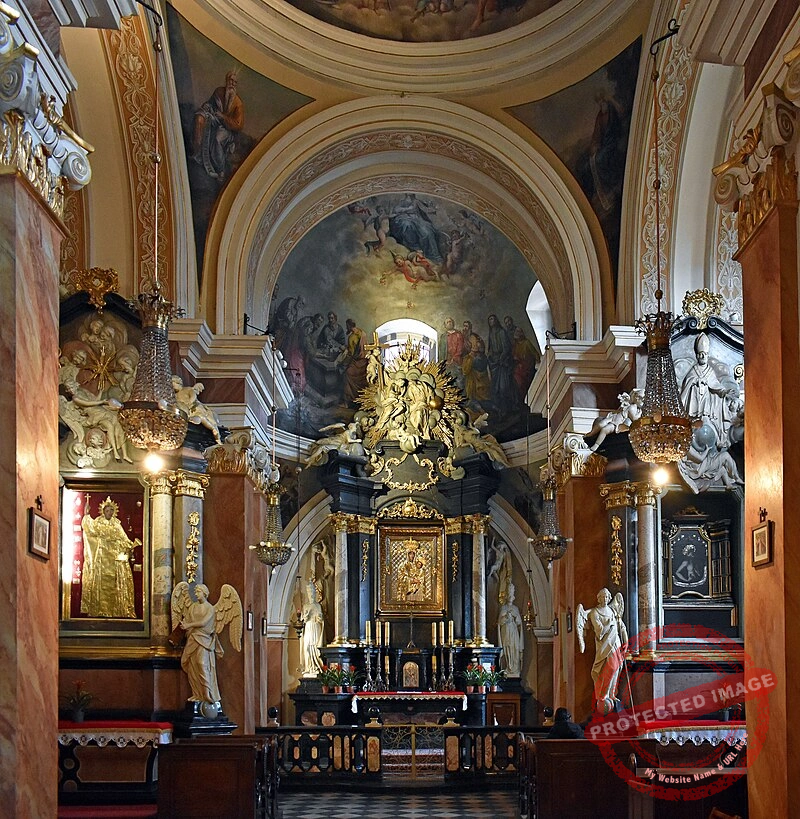
Rosary Chapel
Rosary Chapel – built on a Greek cross plan with a dome above the intersection of the arms between 1685 and 1688 on the site of the earlier 15th-century Chapel of the Annunciation. In 1668, a painting of Our Lady of the Rosary, which, according to tradition, belonged to St. Stanislaus Kostka, was placed in the chapel. It is located in the main altar between the statues of St. Pius V and Blessed Benedict IX. The walls and vault are covered with polychrome paintings repainted in 1820 by Teodor Baltazar Stachowicz and in 1875 by Walenty and Władysław Bąkowski. They depict the mysteries of the rosary, the coronation of the Blessed Virgin Mary, saints, and choirs of angels. The chapel also contains Stanisław Sołtyk’s tombstone by F. Pozzi, a painting of the Madonna and Child in a silver robe, and a figure of Christ the Sorrowful from the early 16th century. Since 1983, the chapel has been the burial place of Teofila Sobieska, mother of King John III Sobieski, and Marek Sobieski (brother of John III). There used to be a tombstone of Adam Gorski, Nałęcz coat of arms of Gora, who died in 1623, secretary and courtier of King Sigismund III Vasa, Crown Treasurer, Voivode of Masovia, Castellan of Galicia and Kamieniec, erected by his brothers: Stanisław Gorski Jeleński, scribe of the Zakroczym district, and Zygmunt, starosta of Ostrów. The coats of arms of Nałęcz, Dąbrowa, Lubicz and Rogala were on it.
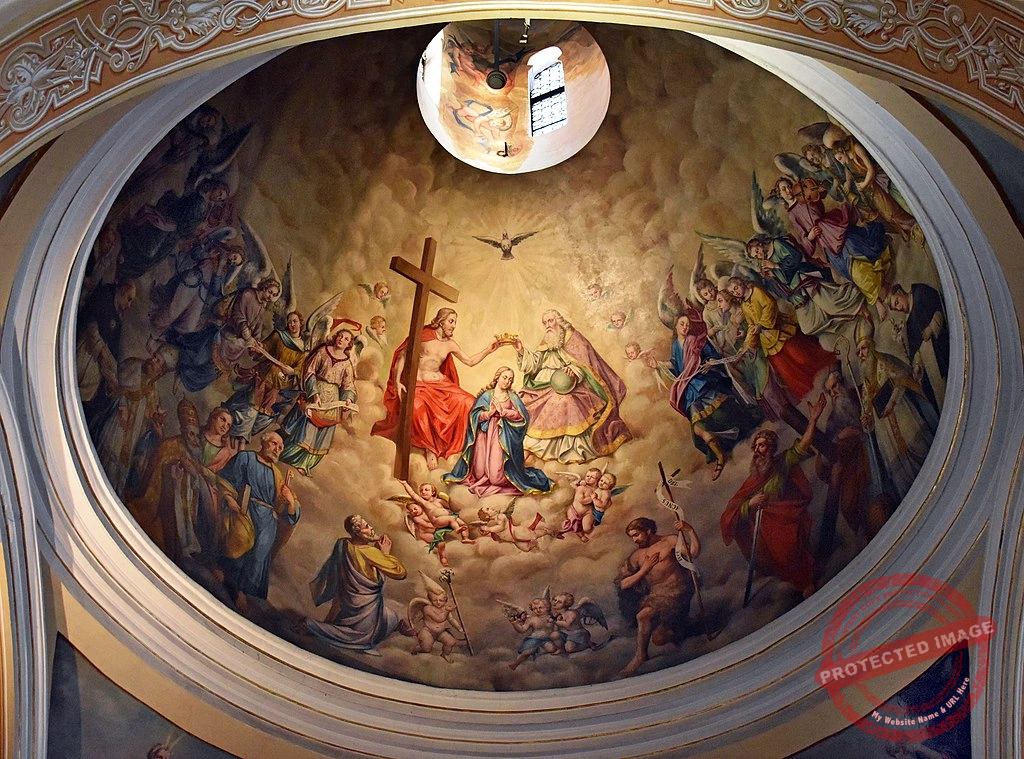
North Nave (Left Side)
On the left side of the church’s north nave, there are several chapels, each with its own story and character. The Zbaraski Chapel was founded by Jerzy Zbaraski, the Castellan of Kraków, sometime between 1628 and 1633 as a family burial place. It stands where the old chapel of St. Catherine of Siena used to be. The construction was handled by Andrea and Antonio Catello, and it’s believed that the design came from Constante Tencalla, based on how similar it looks to St. Casimir’s Chapel in Vilnius. The chapel has a rectangular shape and an elliptical dome, which was quite rare at that time. Inside, the black marble walls give it a dark, elegant look. Directly opposite the entrance, there’s an altar with a painting by Theodore Baltazar Stachowicz showing St. Catherine of Siena’s vision, with statues of St. Catherine of Alexandria and St. Catherine of Siena on both sides. Jerzy Zbaraski’s tombstone is on the right, and his brother Krzysztof’s is on the left. The stucco decoration was added around 1632, and the chapel has been closed off with an ornate grille from 1881 that stands on a marble balustrade. What’s interesting is that this chapel doesn’t follow any Italian model it’s a unique creation. Next to it is the St. Mary Magdalene Chapel, also known as the Małachowski Chapel. It dates back to the 15th century and was once dedicated to St. John the Baptist during the time of the Tęczyński family. Since 1884, it has belonged to the Małachowski family. Inside, there’s a neo-Gothic altar designed by Marian Pavoni, along with a painting of St. Mary Magdalene by Władysław Bąkowski and another painting titled Feast at Szymon’s by Tomasz Dolabella. The family’s tombstone from 1884 is also placed there. The Chapel of the Crucified Jesus is another one, built in the late 1300s with funding from Jan Ligęza, the Castellan of Łęczyca. It was originally dedicated to St. Stanislaus and was later taken care of by the masons’ guild in the 1600s. Some parts of the walls still show Gothic paintings from the late 14th century, showing St. Catherine of Alexandria and two prophets. The chapel includes a neo-Gothic altar, also by Pavoni, featuring a painting of the crucified Christ by Józef Simmler. There’s also a reliquary with the remains of Blessed Vitus, a 13th-century missionary to Lithuania. Across from the altar stands the marble tombstone of General Jan Skrzynecki, and Mass is held here every year on the anniversary of the Battle of Olszynka Grochowska. Finally, there’s the St. Hyacinth Chapel, where the saint’s remains are placed in a late Baroque tomb on the altar, created between 1695 and 1703 by Baltazar Fontana. Fontana also made the stucco decorations, and around the same time, Karol Dankwart painted the polychrome that still decorates the walls. The chapel also features scenes from the life of St. Hyacinth painted by Tomasz Dolabella, and it’s enclosed by an 18th-century wrought-iron grille.
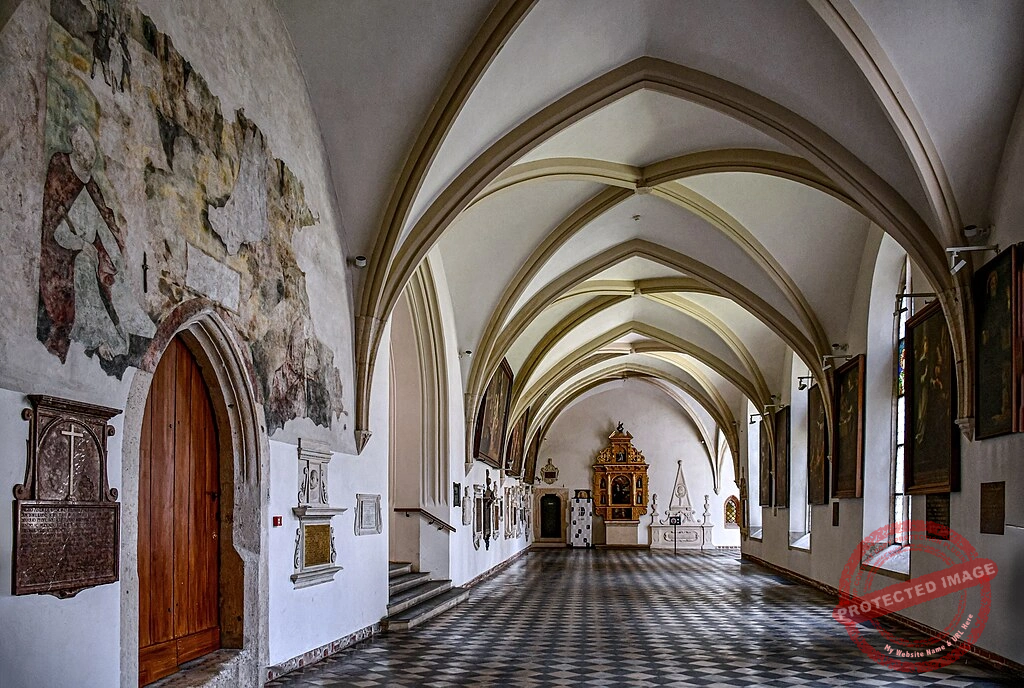
Monastery
The monastery buildings adjoin the church on the north side and are clustered around three cloisters. The cloisters around the first cloister are called Kraków’s campo santo due to the numerous monuments, tombstones, and epitaph plaques embedded in the walls. The cross-ribbed vault of the cloisters dates from the 14th century, while the tombstones and epitaph plaques are mostly from the 16th and 17th centuries. The oldest part of the buildings is the Romanesque refectory made of wild stone and with a portal decorated with wattle. It is similar to the original Church of the Holy Trinity, which Iwo Odrow gave to the Dominicans in 1222 or to the oratory that was built after the 1225 fire Inside, there are paintings from the 15th and 16th centuries. Early Gothic windows are located to the left of these Romanesque artifacts, and some scholars have linked them to the former Church of St. Thoma. The buildings also include: The chapter house was built from the 13th to the beginning of the 16th century. A Gothic portal leads to it. Gothic hall covered with a cross-ribbed vault supported by three pillars former library, built in the 13th century and rebuilt in the 17th century. The monastery’s collections are presented in the Dominican Museum , which opened in 2022. They include, among others, portraits of bishops from the Dominican Order, paintings by Tomasz Dolabella from 1614-20, panels of the so-called Dominican polyptych by the Master of the Dominican Passion, the painting of St. Jude Thaddeus by Łukasz Orłowski , The Vision of St. Sophia by Michał Stachowicz , an alabaster Gothic sculpture of Our Lady and Child (the so-called Jackowa), a reliquary for the head of St. Jacek, Baroque liturgical paraments, numerous incunabula, old prints, and even manuscripts from the 13th century. The 13th-century sculpture of Our Lady of Jackowa was located in the Potocki Chapel in the Church of Corpus Christi in Lviv before World War II.
Feast Day
Feast Day : Trinity Sunday
The Basilica of the Most Holy Trinity in Kraków, also known as the Church of the Holy Trinity, celebrates its feast on Trinity Sunday, the first Sunday after Pentecost. In 2025, this falls on June 15. The basilica is served by the Dominican Order and is one of Kraków’s most important historic churches.
Church Mass Timing
Monday to Saturday : 7:00 AM , 8:00 AM , 9:00 AM , 12:00 PM , 5:00 PM , 7:30 PM
Sunday : 8:00 AM , 9:00 AM , 10:30 AM , 12:00 PM , 1:30 PM , 3:30 PM , 5:00 PM , 7:00 PM , 8:20 PM , 9:30 PM.
Church Opening Time:
Monday to Friday : 6:30 AM, 09:00 PM.
Saturday : 8:00 AM, 10:00 PM
Sunday : Closed
Contact Info
Address : Basilica of the Most Holy Trinity
Stolarska 12, 31-043 Kraków, Poland
Phone : +48 12 423 16 13
Accommodations
Connectivities
Airway
Basilica of the Most Holy Trinity, Kraków, Poland, to Balice International Airport (KRK), distance between 31 min (22.1 km) via S52.
Railway
Basilica of the Most Holy Trinity, Kraków, Poland to Kraków Główny Pawia Train Station distance between 12 min ( 2.4 km )via I bypass and Pavia.

