Introduction
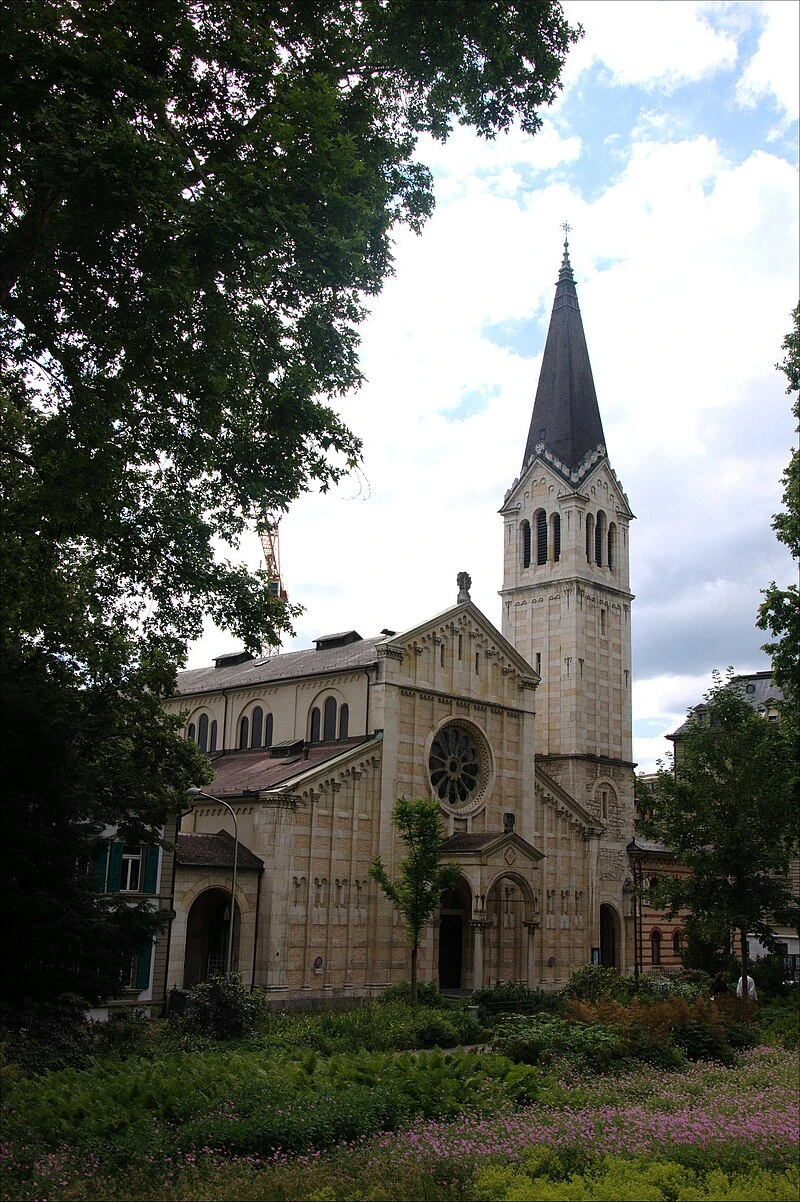
The Trinity Church in Bern is a Roman Catholic basilica tucked away on Taubenstrasse 6. It was built between 1896 and 1899, thanks to Jakob Stammler, who was a Catholic priest in Bern back then. He was also a theologian and had a deep interest in art and history. Later on, he even became the bishop of the Diocese of Basel. Because of its importance as a place of prayer and worship and also because of its beautiful design and rich interior the church was officially named a minor basilica by Pope Pius XII on April 6, 1956.
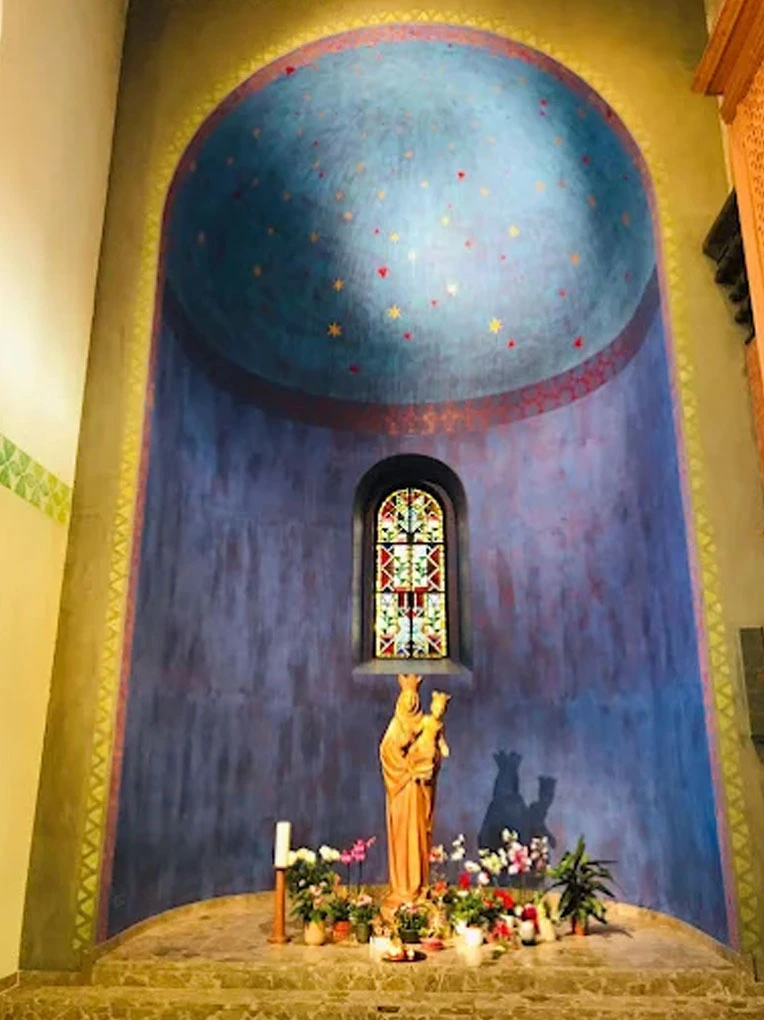
Prehistory
After Bern turned Protestant in 1528, Catholic worship was basically wiped out in the city. All the churches in the old town were taken over by the Reformed Church, and Catholic services were banned. If you were Catholic and living in Bern, you had to travel to another canton sometimes far away just to go to Mass. One of the closest churches back then was the Beatus Church in Sensebrücke, which only opened in 1602. Things started to shift in 1798, when Napoleon’s French troops came in and formed the Helvetic Republic. That new system finally allowed people to practice their religion freely. That same Easter, the first Catholic Mass in Bern since the Reformation was held in the chapel of the Burgerspital for some passing soldiers. When the Helvetic government moved to Bern, Catholic leaders pushed for a space to hold services. They were given part of the Bern Minster just the choir section, which was walled off at the time. The priest assigned was Father Grégoire Girard, a Franciscan from Fribourg. He served there until 1803 and played a big role in keeping Catholicism alive in Bern, especially because he worked peacefully alongside Protestants.
But once the Helvetic Republic ended, that religious freedom disappeared again. Bern only officially allowed Reformed Christianity. Still, some Protestants showed tolerance. They let Catholics use half of the French Church for a while. Between 1803 and 1848, Catholic worship was allowed but under strict conditions, closely watched by the Reformed Church Council. After 1848, a new Swiss constitution finally granted full religious freedom across the country. That meant Catholics in Bern could worship again without hiding. But unlike in the Jura region, they didn’t get their own parish right away. Instead, they kept functioning as a private religious group. In 1832, a new priest came to Bern Father Anton Baud. By the 1850s, Bern’s Catholic population had grown to around 1,500 people. The shared space in the French Church just wasn’t cutting it anymore. So in 1852, Catholic leaders applied to build their own church. The city said yes after about a year and a half of back and forth.
By 1864, the Church of St. Peter and Paul was finally built right next to Bern’s town hall. It cost more than 650,000 francs a lot at the time and the money came from all over: the Pope, the Swiss government, other Catholic cantons, foreign leaders, and private donors. But in 1875, during the Kulturkampf (a political-religious conflict), the Church of St. Peter and Paul was handed over to the Christian Catholic Church (an offshoot of Roman Catholicism). So once again, the Roman Catholics were without a church. Father Perroulaz, who had taken over after Baud, got permission from the Reformed Münster parish to use the French Church again. Then, when a private citizen offered them space in a building called the “Gasthaus zur Krone,” they set up a small emergency chapel there. It was simple but functional just enough to hold about 200 people. That chapel served the Catholic community for the next 25 years, until it was finally time to build something permanent.
Construction History
A new law passed in 1881 allowed the Catholic community in Bern to officially own property. That was a game changer. On August 5, 1883, the “Roman Catholic Community in Bern” was registered as a legal organization. In 1889, they bought a good-sized plot of land on Taubenstrasse just under 2,500 square meters. Thanks to Pastor Jakob Stammler, who worked tirelessly for years, the church building fund started to grow. Money came in from all directions: Catholic cantons, monasteries, the Inland Mission, even the Emperor of Austria. Women in the community organized a fundraising lottery that raised a solid 45,000 francs. Architect Heinrich Viktor von Segesser from Lucerne won the design competition. His plan included the church, its foundation, a tower, a rectory, and an apartment for the sexton. He teamed up with Bernese architect Henry Berthold von Fischer to make it happen. Segesser’s design was based on the Romanesque style you see in northern Italy. The front of the church was directly inspired by San Zeno Maggiore in Verona.
Construction started in July 1896. Lots of local companies were involved masons, carpenters, roofers, painters, you name it. But there was one big problem: because of lingering tensions from the Kulturkampf, the local Bernese quarries refused to supply sandstone for a Roman Catholic church. So they had to source granite from Wassen and gneiss from Ticino for the foundation. For the façade, they used yellow Jurassic stone from Saint-Imier and Laufen, mixing it with red and yellow bricks to get the look they wanted. By May 1898, the rectory and the sexton’s apartment were ready. The chapel downstairs (in the crypt) was already finished. The whole church was basically done by the end of that year. On December 4, 1898, Pastor Stammler blessed the new building. And on June 18, 1899 Trinity Sunday Bishop Leonhard Haas came to officially consecrate the new Church of the Holy Trinity.
Architecture of Basilica of the Holy Trinity, Bern, Switzerland
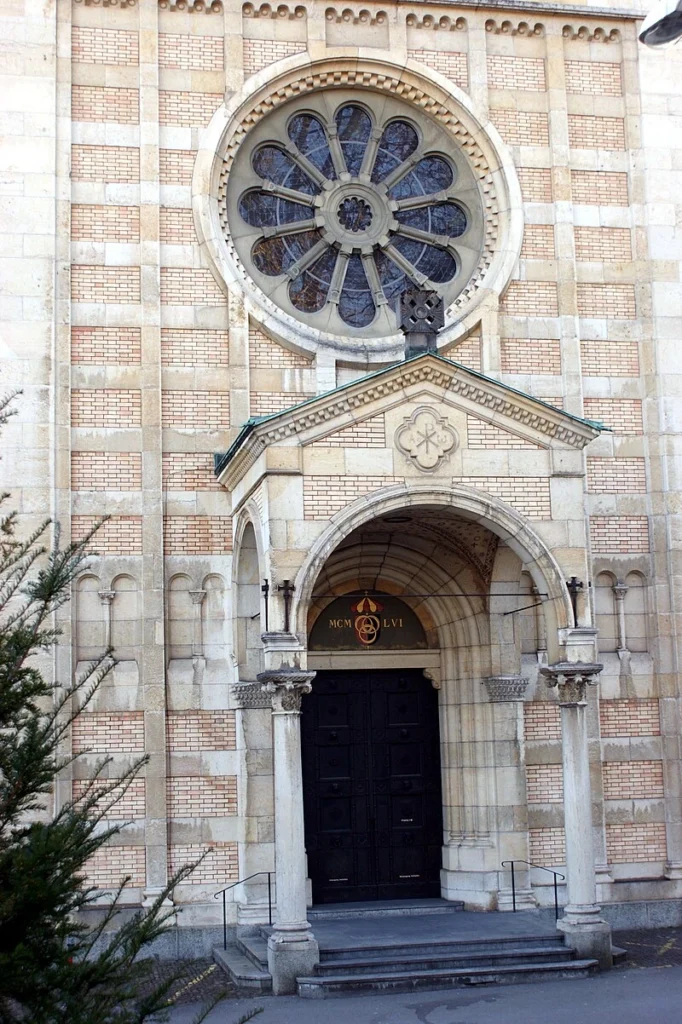
Architect : Heinrich Viktor von Segesser
Exterior
The church’s structure is reminiscent of early Christian and Romanesque architecture. The two side aisles, each with its pent roof, adjoin the elevated nave with its gable roof. The southwest gable wall terminates in three apses on the choir side. The main façade on the northeast side, with its three sections, corresponds to the basilica-like division of the interior. The façade is divided into sections by wide pilasters at the corners and narrower blind pillars that end in arched friezes at the ridge. The large wheel window with twelve spokes and a round central section dominates the portal porch. The portal porch’s groined vault is supported by Jurassic limestone columns. Above the main portal is the church’s coat of arms, a symbol of its elevation to a minor basilica. Most of the time, the main entrance is closed, so people enter the church through the side entrances.
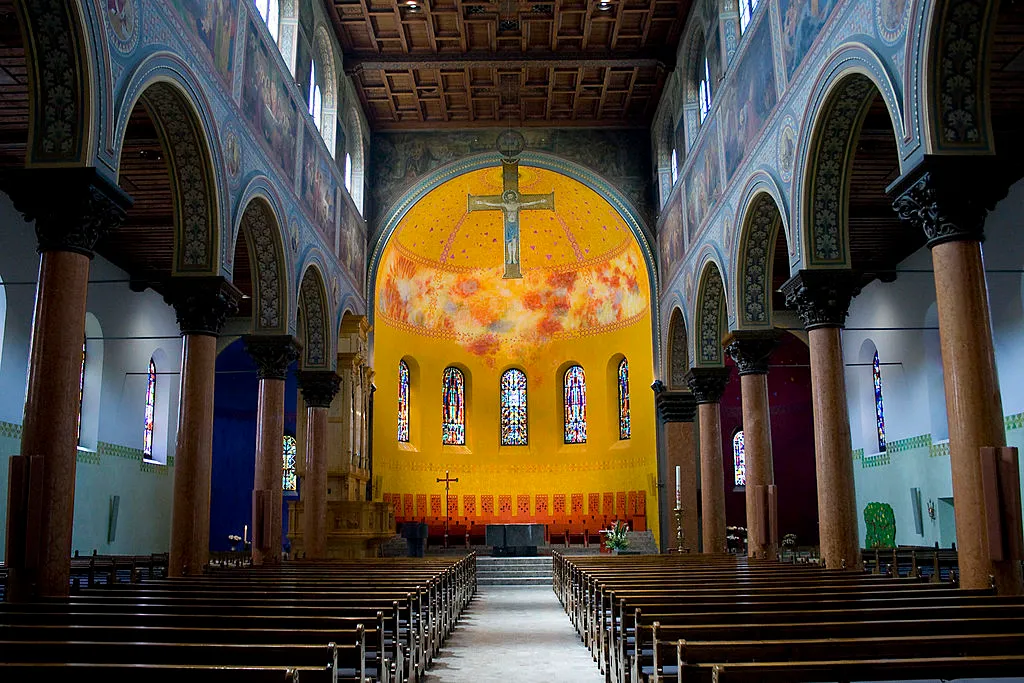
Interior and equipment
The wide space of the basilica, 43 m long and 23 m wide, creates a solemn calm with its colorful design through the wall paintings and especially through the new apse painting. Ten monolithic columns and four pilasters covered with slabs made of red nodular limestone from Verona ( Rosso Verona) with capitals made of galvanic bronze, connected by arcade arches , support the nave wall with its triple windows in the clerestory . The nave has a decorated wooden coffered ceiling. The side aisles have flat wooden ceilings. There are large wall paintings on the two nave walls and between the clerestory windows. The gallery with the main organ, accessed by two spiral staircases in 1973, is supported by two columns made of Laufen limestone. The nave and the side aisles each end in an apse on the choir side.
Equipment until 1972
The church’s original marble altars, decorated with gilt bronze and enamel, were supplied by the traditional company Armand-Calliat of Lyon. The pulpit, mounted on four marble columns, was made by the firm Schmidt & Schmidweber Dietikon (known as Marmori ), and the three crypt altars, made of Brescia marble, were created by the sculptor Ermenogildo De Giorgi Peverada (1866–1900) of Loco TI . The wall coverings in the choir area, with two-tone marble panels, as well as the parapet, which also served as the choir screen and communion rail, were added later.The pictorial program was developed according to the ideas of Pastor Stammler in the style of the Nazarenes. In 1903, Alois Balmer (1866–1933) painted a depiction of the enthroned Trinity, accompanied by Mary and John the Baptist, in the dome of the nave apse. To the right are Saints Beatus, Ursus, and the city’s patron saint, Vincent of Saragossa. To the left are Saints Cecilia, Catherine of Alexandria, and Verena, the patron saint of the diocese. During the renovations in 1972–1973, the fresco was replaced with white plaster. The unchanged paintings on the nave walls were painted by Franz Vettiger (1846–1919) from Uznach between 1906 and 1913. After his death, August Müller-Warth (1846–1943) from Warth, Thurgau, completed the painting of the nave between 1921 and 1922.
Redesign from 1972
In 1972–1973, following the Council of 1962–1965, the church was structurally adapted to the new rules. The high altar and side altars, the pulpit, and the choir screen were removed. In addition, “to free them in order to allow the stained-glass windows to be visible again in all their beauty,” efforts were made to remove the paintings and marble paneling from the side aisles and apses. [ 11 ] The altar, ambo , and priest’s seats were moved closer to the first pillars. The empty choir now provided space for a small organ and the church choir.
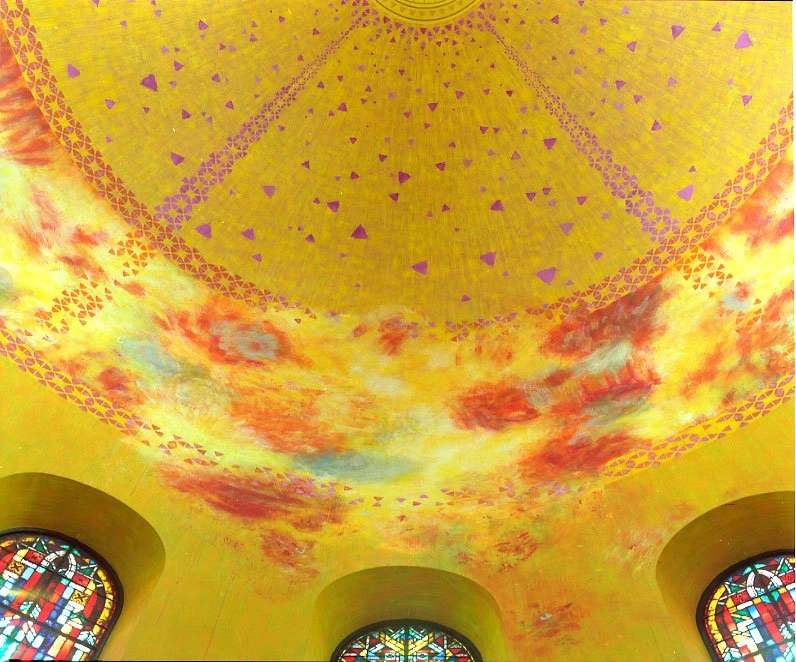
Murals
The Last Judgment above the chancel arch depicts the separation of the blessed from the damned. Between the spandrels of the round-arched windows on the left nave, the seven sacraments are depicted in cycloramas. The seven days of creation are depicted by the same images on the right. The images between the windows depict fourteen scenes from the Old Testament, and twelve large-scale images on the two walls below the windows show scenes from the life of Jesus. A further ten cycloramas in the spaces above the pillars depict church fathers and teachers. The painted ornamental bands were restored during the last major renovation.
Redesign 2003–2004, choir and apses
The original decorations on the side aisle walls were removed in 1972. At the same time as the new choir painting was being carried out, Lucerne artist Jörg Niederberger brought the base and ornamentation into harmony with the existing and the new. The central apse, painted in bright yellow and red tones, non-representationally refers to the original depiction of God in Alois Balmer’s fresco, with red and blue clouds dissolving and disrupting the three-part, well-ordered structure of the bands and friezes. The ornaments are executed in various variations with a triangular stamp motif. This triangular motif is repeated in the high backrests of the new choir stalls, constructed from red-stained wooden panels and installed in the semicircle of the choir. In addition to the altar block and ambo, created by the sculptor Georg Malin in 1973 , Malin fashioned a baptismal font from the disused priest’s chairs in 2008. The left apse is painted as a Chapel of the Virgin Mary with a blue background and a starry sky. In front of it stands a statue of the Madonna by Albert Wider (1910–1985) from 1954. The sacrament apse on the right is painted reddish-violet and also features stars, as in the original version. Georg Malin is also responsible for the gilded bronze tabernacle. In the entrance area, additional furnishings include a Pietà, a figure of St. Klaus on the left pillar , and St. Anthony is right there. August Weckbecker of Munich created an epitaph in honor of Jakob Stammler, the basilica’s builder and former pastor and bishop. During Stammler’s lifetime, the epitaph was attached to the right pillar’s side. On the left pillar is the papal document that says the basilica is a basilica. Two round holy water fonts on twisted columns of red breccia marble from Arzo and two simpler ones in light limestone stand on the pillars below the gallery.
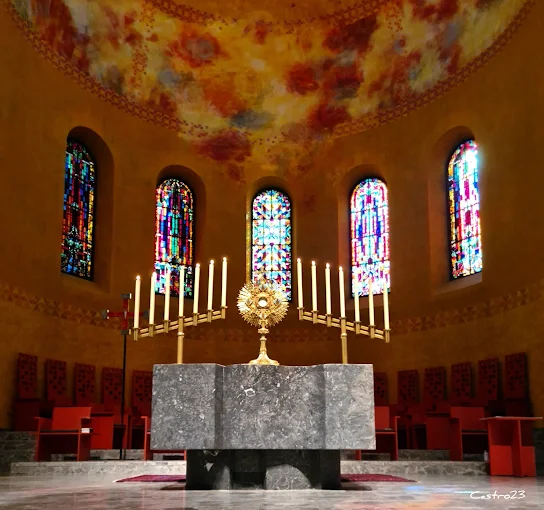
Stained glass
The stained glass windows in the round windows of the side aisles were made by Carl Reich, Bern, based on designs by Albin Schweri . They depict saints and their lives, beginning on the left with Charles Borromeo, Nicholas of Flüe, Ida and Verena, Beatus, the apostles Peter and Paul, and Mary. The window above the sacristy door in the right aisle by Emil Reich depicts the Trinity in abstract forms. This is followed by the city’s patron saint, Vincent of Saragossa, Urs and Victor, Fridolin and Ulrich, Meinrad and Gallus, and in the half window, Peter Canisius. The wheel window’s glazing was designed and made by Franz Reich, a Bernese. Leo Steck designed the apses’ windows in 1936, and Louis Halter, Bern, installed them.
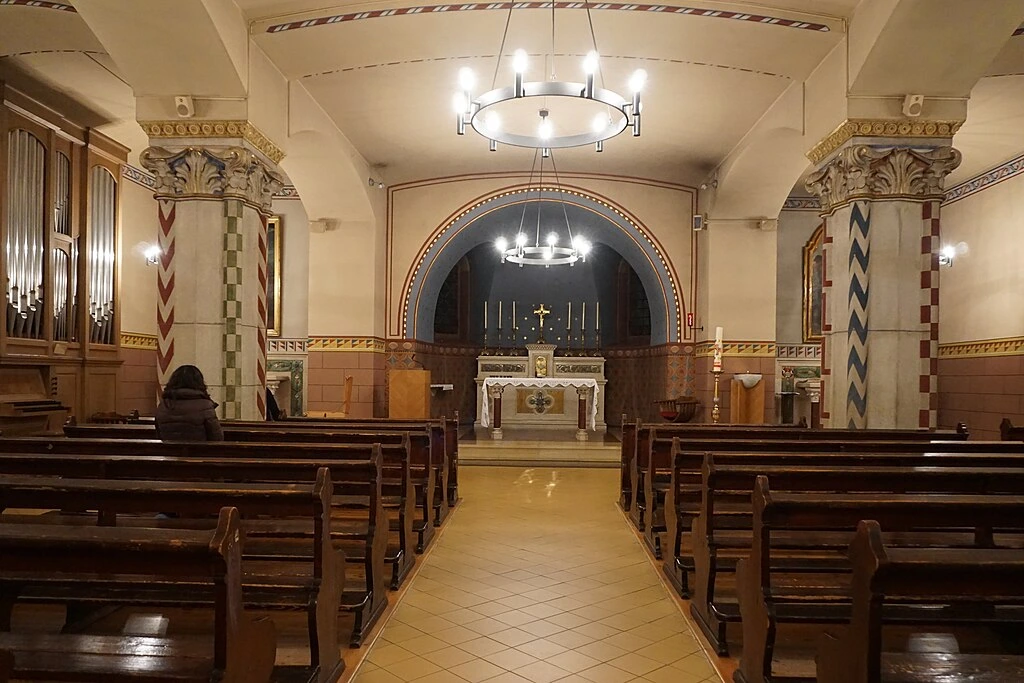
Organs
Main organ
Financed by a special tender, the new church received a pneumatic membrane-chest organ by Kuhn Organ Builders , Männedorf, in 1899, with 26 stops on two manuals and a pedal . In 1926, the instrument was replaced by a pneumatic pocket-chest organ with 38 stops on three manuals and a pedal. The Mathis organ in the Trinity Church , completed in 1980 , has 41 sounding stops on three manuals and a pedal. The instrument was updated and given a setting system in 2018.
Choir organ
Between the left choir wall and the first pillar, an Italian-style organ by Marco Fratti of Modena was built in 2008, with 13 stops on one manual. Attached to it is the pedalboard. The unusual 12-minute pitch for the principal represents an extension down to the contra-F (FF) in an 8-foot Italian-style organ.
Crypt organ
The new organ in the lower church was built in 1987 by Kuhn AG, Männedorf, with 10 sounding stops on two manuals and a pedal.
Tower and bells
The church tower, attached to the facade, is approximately 45 meters high. The staircase leading to the lower levels of the rectory and lower church are on its ground floor, as is the right-side entrance to the church. The base, like the church, is made of embossed Wassen and Ticino gneiss Aare granite. Above it, the tower rises to a cornice, with a facade designed in the same style as the church. Blind arches at the gables lead to the square spire from the bell storey above, which features triple-staggered sound openings in the Romanesque style. The bells hang from ornate cast-iron yokes and bear traditional ornamentation. The peal was supplied in 1908 by the H. Rüetschi foundry in Aarau. (Strikes: c’, e-flat’, f’, a-flat’, c”). Its total weight is 5,958 kg, with the largest bell weighing 2,529 kg.
Rectory
The former rectory, which housed the pastor and his vicars for a long time, is located next to the tower. Today, it houses offices and parish rooms. It was built at the same time as the church and was constructed entirely of bricks, with two-tone bands structuring the facade.
Feast Day
Feast Day : Trinity Sunday
The Basilica of the Holy Trinity in Bern celebrates its feast day on Trinity Sunday, which comes right after Pentecost so it moves around each year depending on when Easter is. In 2025, Trinity Sunday falls on June 15. That’s the day the church would typically mark its dedication and name with special services or events. It’s not a fixed date, but always the Sunday after Pentecost.
Church Mass Timing
Tuesday : 9:15 AM
Saturday : 6:00 PM
Church Opening Time:
Monday : 7:00 am – 07:00 pm
Tuesday : 7:00 am – 07:00 pm
Wednesday : 7:00 am – 07:00 pm
Thursday : 7:00 am – 07:00 pm
Friday : 7:00 am – 07:00 pm
Saturday : 7:00 am – 07:00 pm
Sunday : 7:00 am – 07:00 pm
Contact Info
Address :Trinity Church (Bern)
Taubenstrasse 4, 3011 Bern, Switzerland.
Phone : +41 31 313 03 03
Accommodations
Connectivities
Airway
Basilica of the Holy Trinity, Bern, Switzerland, to Sion Airport, Bern Airport (BRN), distance 22 min (9.9 km) via Seftigenstrasse.
Railway
Basilica of the Holy Trinity, Bern, Switzerland, to Parking Casino Kochergasse, distance between 3 min (700.0 m) via Bundesgasse and Kochergasse.








