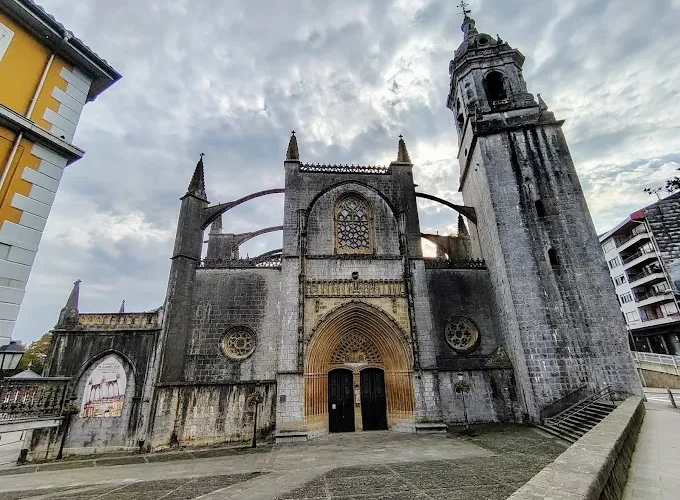Introduction
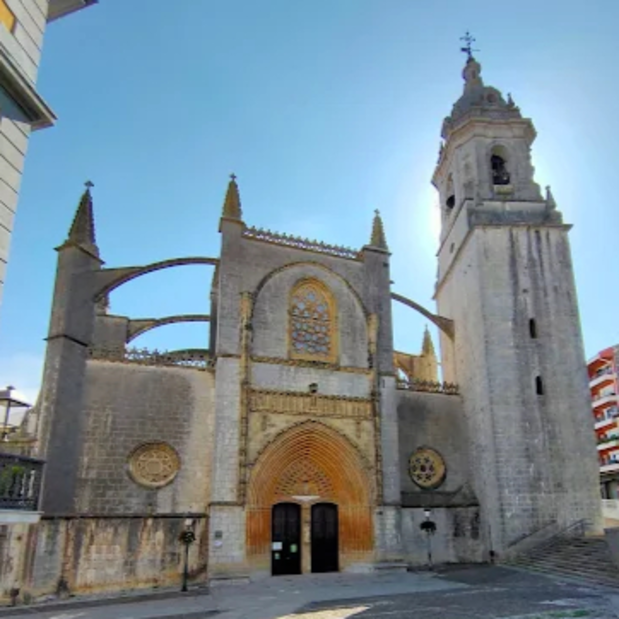
The Basilica of the Assumption of Our Lady, located in the coastal town of Lekeitio in the province of Biscay (Basque Country, Spain), is a remarkable example of religious architecture and cultural heritage. Officially bearing the Latin title Sacrosancta Parochialis Basilica Lequeitiensis, this Catholic parish church has long stood as a spiritual and architectural landmark in the region. Constructed during the second half of the 15th century, it reflects the late Basque Gothic style and was erected on the site of an earlier religious structure. Over the centuries, the basilica underwent several modifications, with significant additions such as the imposing tower and the elegant ambulatory enriching its original medieval design. The basilica is widely admired for the grandeur of its Gothic construction, particularly the intricate sculpture work adorning its western façade. Inside, its artistic and liturgical treasures include an extraordinary main altarpiece, crafted in the Gothic style, which commands attention for both its scale and craftsmanship.
Strategically positioned at one end of Lekeitio’s historic town centre, the basilica plays a pivotal role in shaping the town’s skyline. Its sheer size and architectural prominence make it appear like a colossal vessel moored on the very edge of the Bay of Biscay, gracefully occupying the arc of the bay and creating a dramatic visual connection between the land and the sea. This unique setting, combined with its historical, architectural, and spiritual significance, makes the Basilica of the Assumption of Our Lady a key landmark in the Basque Country.
Origins and Early Construction
The present-day Basilica of Santa María de Lequeitio was built to replace an earlier church, likely Romanesque in style, which was consecrated in 1287. This original temple is referenced in the 1325 founding charter of Lekeitio, granted by María Díaz de Haro, Lady of Biscay. The charter mentions the “church of Santa María” as a lordly concession to the inhabitants of the newly established town, granted in exchange for two monasteries. Documentary evidence suggests that by around 1374, a new church was already under construction, possibly forming the structural basis for the current basilica. Construction continued throughout the 15th century, and by 1485–1487, the building was sufficiently complete to host religious services, being considered practically finished by that time.
Major Renovations and Additions
Significant modifications to the basilica took place in the 18th century, most notably in 1734, when the bell tower was constructed in the ornate Baroque style, adding a striking vertical element to the church’s silhouette. The most comprehensive renovation occurred between 1881 and 1884, financed by the benefactor Pascual Abaroa. This restoration bestowed upon the basilica much of its present-day appearance. Architect Casto de Zavala led the additions, which included the ambulatory, the sacristy, and a portico on the church’s northern side facing the sea. These new elements were designed in a neo-Gothic style that respected and harmonized with the original late Gothic structure, maintaining a cohesive architectural language. In recognition of its religious and cultural significance, Pope Leo XIII elevated the church to the status of a minor basilica in 1884, making it the second such basilica in the Basque Country after the Basilica of Santiago in Bilbao, which had held this distinction since 1819.
Heritage Status and Conservation Challenges
In 1931, the Basilica of the Assumption of Our Lady was officially declared a Site of Cultural Interest, classified as a Historic-Artistic Monument of National Interest. Further recognition came in 1998 when it was included as a Cultural Asset of the Basque Country, as part of the Lekeitio Monumental Complex. Despite its grandeur and cultural value, the basilica faces ongoing challenges from environmental factors. Its sandstone façade suffers erosion and damage due to harsh northern winds, frequent rainfall, and pollution that darkens its limestone surfaces. These natural and modern threats pose a risk not only to the structure itself but also to the valuable artworks contained within.
Documentation and Historical Records
The basilica’s construction and maintenance have been meticulously documented through its own archival books, reflecting a sustained communal effort to uphold the church’s dignity and prominence. A particularly revealing testimony comes from an anonymous author of a 1740 document titled Summary Description, which highlights the pride of the people of Lekeitio in their parish church: “The construction of this church is the finest of its time in the provinces of Guipúzcoa, Álava, and the Lordship of Biscay. It is assured that very few parish churches in all of Spain surpass it,” as affirmed by Mr. Don Pedro de Lepe, Bishop of the diocese. These historical records underscore the basilica’s longstanding importance as both a religious sanctuary and a symbol of civic identity in the Basque Country.
Architecture of Basilica of the Assumption of Our Lady, Lekeitio, Spain
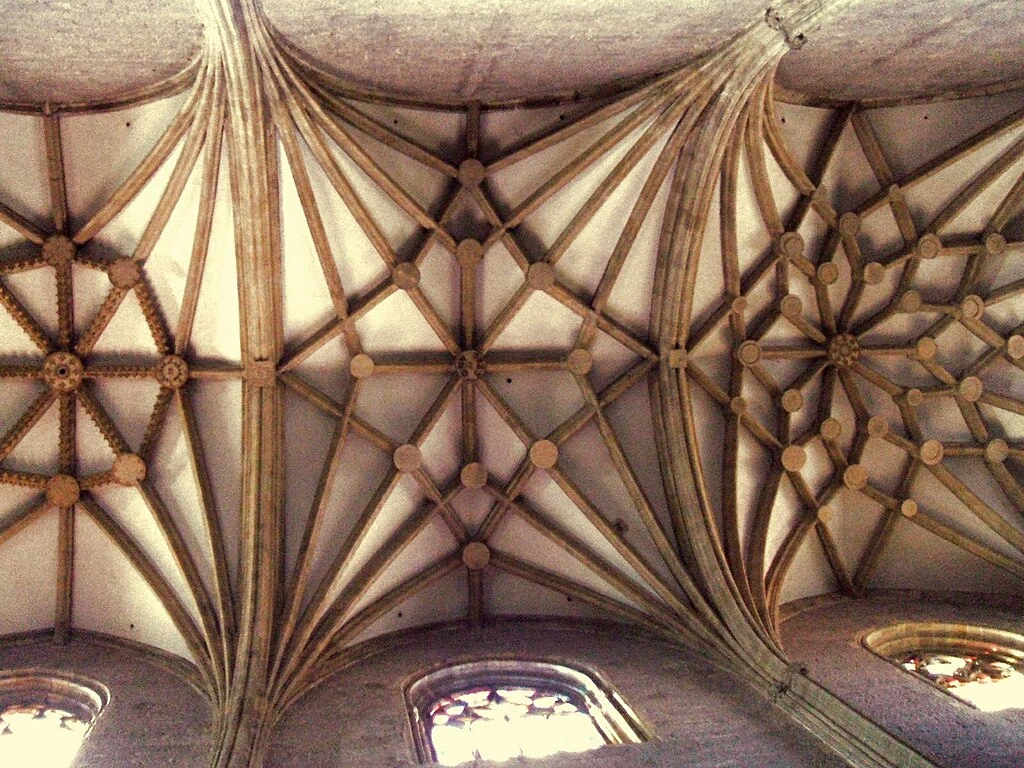
Architectural styles: late Gothic architecture.
The Outdoor Architecture
The Western Façade: Main Entrance
The western façade of the basilica commands particular attention as one of the most monumental and architecturally significant elements in Biscayan Gothic architecture. The main entrance is structured on two distinct levels, each richly adorned and symbolically charged. The lower level features the principal doorway, characterized by a pointed, flared arch framed by jambs, and crowned by a tympanum and a central mullion that divides the entrance into two sections. This intricate entrance is flanked by two robust pillars and topped by a lintel-alfiz, a decorative frieze-like arch that accentuates the portal’s grandeur. Above, the upper level is dominated by a large pointed window filled with elaborate Flamboyant Gothic tracery—an ornamental stonework design typical of the late Gothic period. The entire portal is richly embellished with religious and moralizing iconography, distributed across the frieze, pilasters, and imposts, creating a visual narrative that reflects the church’s spiritual and cultural significance.
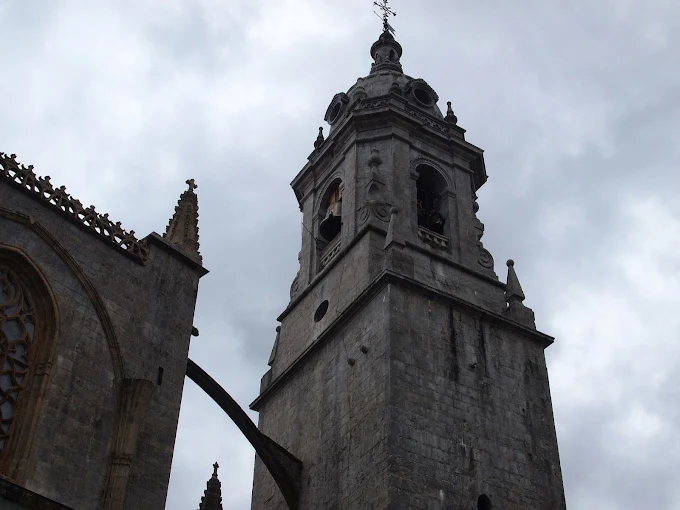
The Tower
The basilica’s tower stands prominently at the foot of the building on the Epistle side, slightly rotated relative to the main axis of the church. The tower is quadrangular in plan and rises approximately 50 meters, accessible via an internal spiral staircase. The tower’s sturdy shaft dates back to the Gothic period. Traces of the original medieval town wall, once connected to the tower above one of Lekeitio’s five historic gates, remain visible. However, the upper portion of the current bell tower is not original. It consists of an octagonal bell chamber topped by a dome featuring oculi (circular openings) and radial scale decorations.
Historical records reveal that the original structure above the tower shaft was a spire, documented before 1533. The present neoclassical-style bell tower dates from 1856, replacing the earlier spire and adding a distinctive silhouette to the basilica’s profile.
The Portico
Attached to the Gospel (north) nave of the basilica, the portico is a neo-Gothic addition completed between 1881 and 1883 during the major renovations of the church. This structure is composed of five bays covered by elegant ribbed vaults, each opening outward onto the adjacent plaza through five pointed arches supported by slender buttresses. The portico not only provides a sheltered transition between the interior and exterior but also enhances the basilica’s architectural harmony by complementing the Gothic style of the main structure with its own refined neo-Gothic detailing.
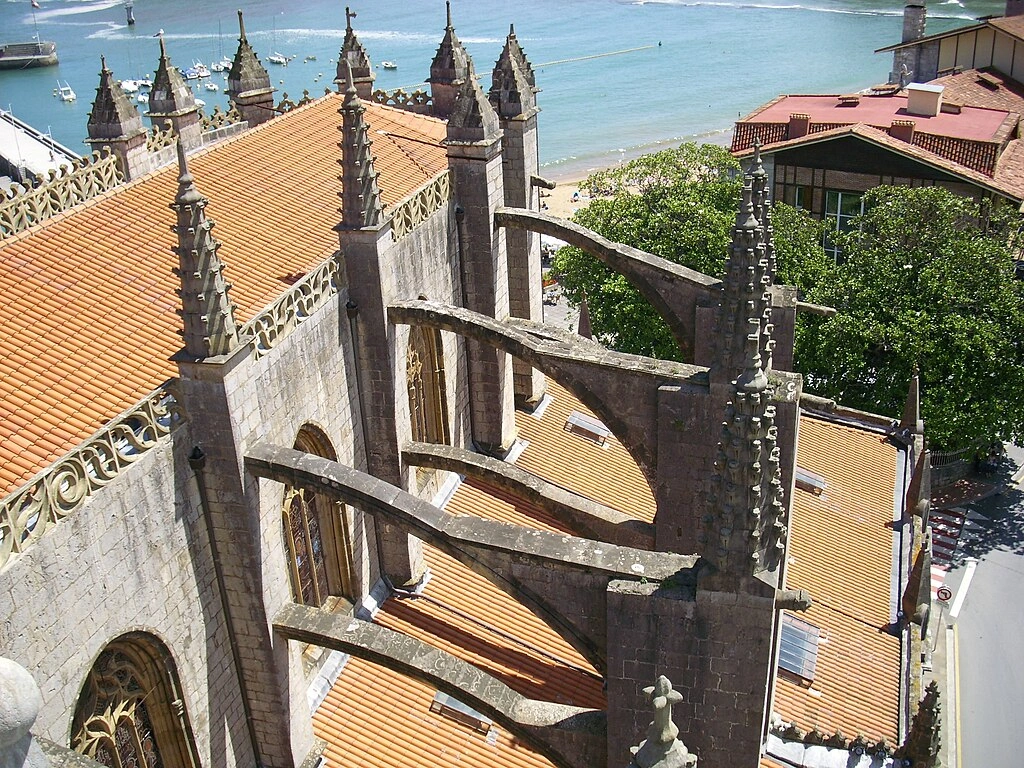
Flying Buttresses, Pinnacles, and Cresting
The basilica’s external appearance is dramatically shaped by its system of flying buttresses and pinnacles, which serve both structural and decorative purposes. The flying buttresses form a graceful, double-arched network supporting the central nave, transferring its lateral thrust outward to sturdy external buttresses or scuttles. These are particularly elaborate except in the anterior section, where the flying buttresses are simpler in design. Each buttress is topped by pyramidal pinnacles richly decorated with motifs such as simple hooks, skulls, and an extensive variety of animal figures, reflecting the medieval fascination with symbolic and natural imagery. The buttresses around the apse carry pinnacles as well, though these are smaller and less stylized, emphasizing the transition from structural necessity to decorative flourish.
The cornice crowning the central nave on the Epistle side features a uniform cresting adorned with lozenge-shaped elements in which trefoil designs are hollowed out. This cresting becomes more archaic and austere near the chevet (the east end), highlighting the layered evolution of the building’s decorative program. On the Gospel side and the main façade, the cresting motifs exhibit dynamic forms typical of late Gothic architecture, characterized by trilobed arches that add a sense of movement and intricate complexity to the basilica’s silhouette.
Interior Architecture and Furnishings
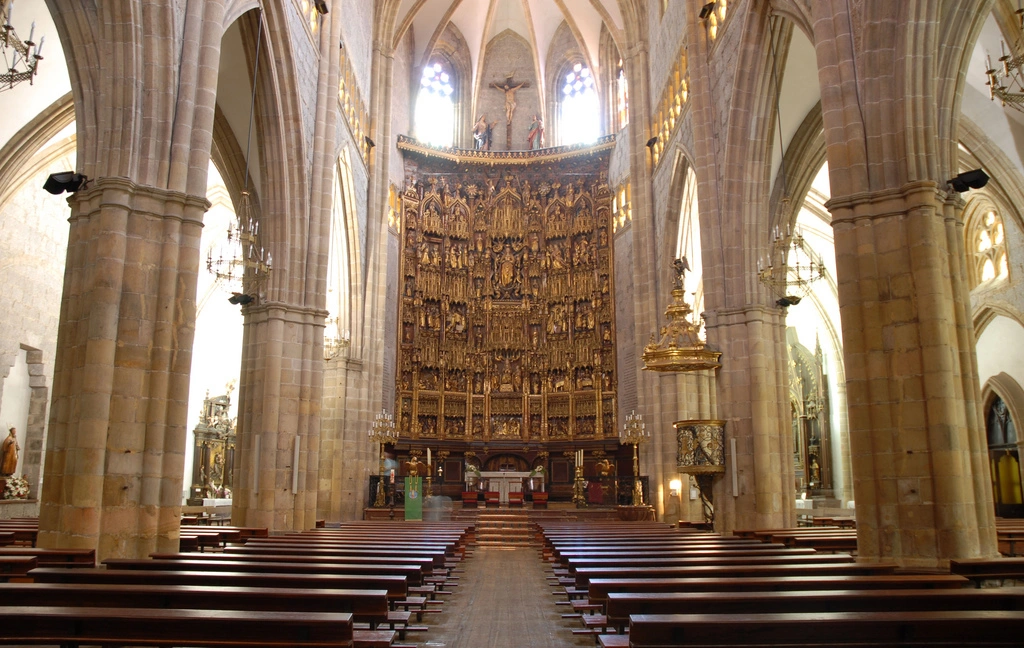
Layout, Elevation, and Vaulting
The interior of the basilica features three naves arranged without a transept, forming twelve nave bays excluding the chancel area. These bays are defined by rounded pillars with attached semi-columns that support pointed arches resting on continuous, unornamented banded capitals, creating a restrained and elegant atmosphere. The central nave, measuring approximately 23.33 meters long, 10.3 meters wide, and soaring to a height of 27.5 meters, is emphasized by ribbed vaults whose structural complexity increases progressively from the eastern chancel to the western end. The Main Chapel vault at the chevet is the most intricate, with eight radial ribs and a longitudinal spine rib supported by slender columns, and a central keystone intricately carved with the Annunciation. Contrary to typical Gothic design, the vaulting complexity intensifies as it moves away from the chevet: the fourth bay uses Aquitanian-style sexpartite rib vaulting; the third bay features tierceron ribs forming an octagonal pattern around a fleur-de-lis keystone; the second bay introduces double tiercerons in each quadrant to create a six-pointed star with eleven keystones; and the first bay exhibits the most elaborate nine-pointed star vault with twenty-eight keystones. Meanwhile, the side naves are covered by simpler ribbed vaults with primarily diagonal ribs, providing a harmonious balance to the central nave’s architectural complexity.
Elevation and Triforium Design
The interior elevation of the basilica is organized into three distinct tiers: the arcade level, where pointed arches connect the rounded pillars; the triforium band, which encircles the temple as a continuous gallery; and the clerestory level, featuring large windows and stained glass that fill the space with natural light. The triforium showcases a uniform, archaic design characteristic of 14th-century Basque Gothic architecture, consisting of series of triple, eightfold, and ninefold openings adorned with trilobed arches resting above quadrilobed skylight parapets. These openings are framed by intricate moldings, and figurative carvings decorate the capitals within the triforium located above the choir near the church’s entrance, adding artistic depth and historical significance to the basilica’s interior.
Stained Glass Windows and Light
Natural illumination enters the basilica through eight large pointed windows strategically positioned in the east, south, and west walls. These windows are distinguished by intricate stone fretwork supported by slender columns and are filled with vibrant polychrome stained glass. The apse contains three pointed windows featuring trigeminate tracery based on quatrefoil circles, while the western façade boasts two oculi or rose windows at the bases of the side aisles, alongside a central flamboyant-style rose window. Additional windows adorn the chapels and sacristy on the Epistle side, with several internal openings discovered above chapel vaults during renovations in 1979. Notably, a small window above the mausoleum of Pascual Abaroa in the apse currently lacks stained glass but was once illuminated.
The Ambulatory
Encircling the Main Chapel, the ambulatory is divided into seven sections, each covered with elegant four- or five-spoke rib vaults. This space facilitates processions and access to the various chapels surrounding the chancel, contributing to the basilica’s functional and ceremonial layout.
Furniture and Artistic Elements
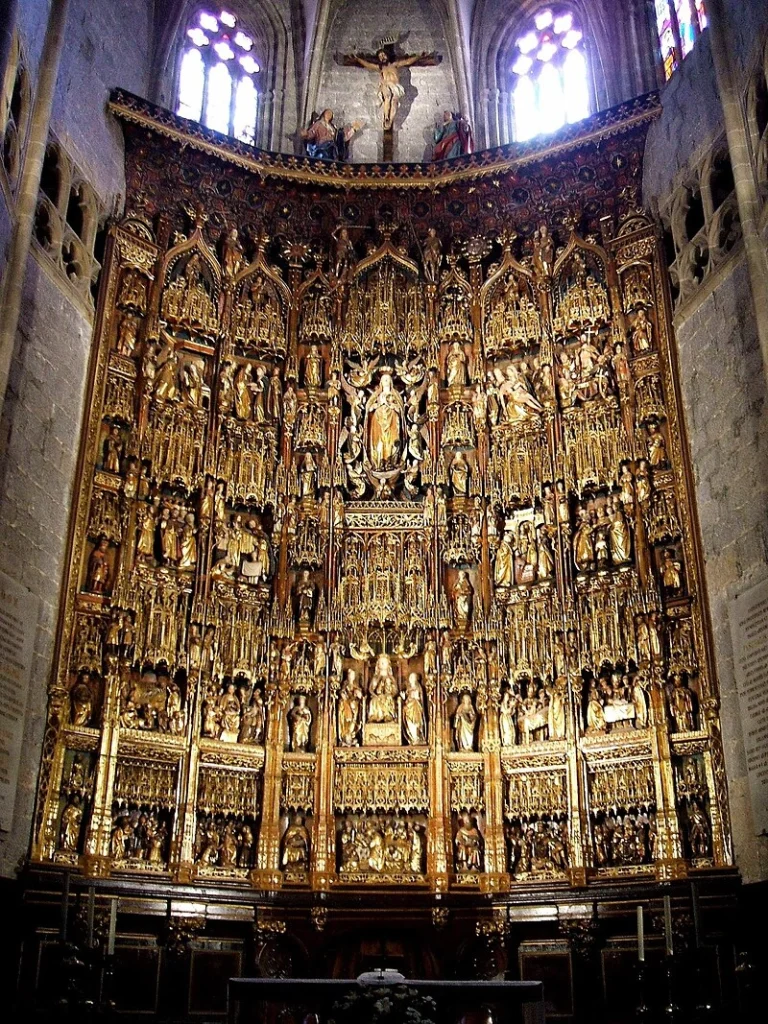
The Main Altarpiece
The basilica’s centerpiece is its Hispano-Flemish Gothic main altarpiece, completed in 1514. This grand altarpiece exemplifies the Isabelline Gothic style, distinguished by a geometric and schematic crowning with clear Mudejar influences. It stands as one of the Basque Country’s most treasured altarpieces and ranks among the largest Gothic altarpieces in Spain, comparable in scale and style to those found in the cathedrals of Seville, Toledo, and possibly Oviedo.
The Choir
Originally constructed in 1516, the original choir stalls were replaced in the 17th century thanks to a generous legacy from Captain Ramón de Oxinaga. The present choir was crafted by stonemason Francisco Endeiza using stone quarried from Mount Igueldo in San Sebastián. The choir rests upon segmented arches supported by pilasters attached to the main columns. Its vault is star-shaped, composed of gracefully curved ribs centered on carved rosette keystones, adding to the ornate character of this sacred space. The choir stalls themselves date from 1696 and were designed by José de Lariz, based on drawings by Martín de Olaizola, showcasing exquisite woodwork that complements the stone craftsmanship of the choir’s architectural framework.
Musical Furniture: The Organ by A. Cavaillé-Coll et Fils
The basilica houses a historic organ built in 1854 by the famous French organ maker Arístide Cavaillé-Coll, marking his firm’s first instrument in both the Basque Country and Spain. The organ features two keyboards, 54 notes, and a 20-note pedalboard with 22 stops, including various registers and a special spoon pedal to control expression. The project was funded by José Javier Uribarren, a wealthy banker originally from Lekeitio who lived between Paris and Bordeaux. He also arranged for Juan María Blas de Altuna, a highly trained organist, to play the instrument. The organ was tested in Paris in June 1854 by well-known organists before being installed in the basilica later that year. After Uribarren’s death in 1861, his nephew Pascual Abaroa continued supporting the church and funded restorations in the late 19th century. The organ itself was modified in 1884, though the details are unclear, and underwent further repairs and upgrades in the 20th century. Despite these changes, the organ has retained its original character and remains a valuable musical and historical treasure of the basilica.
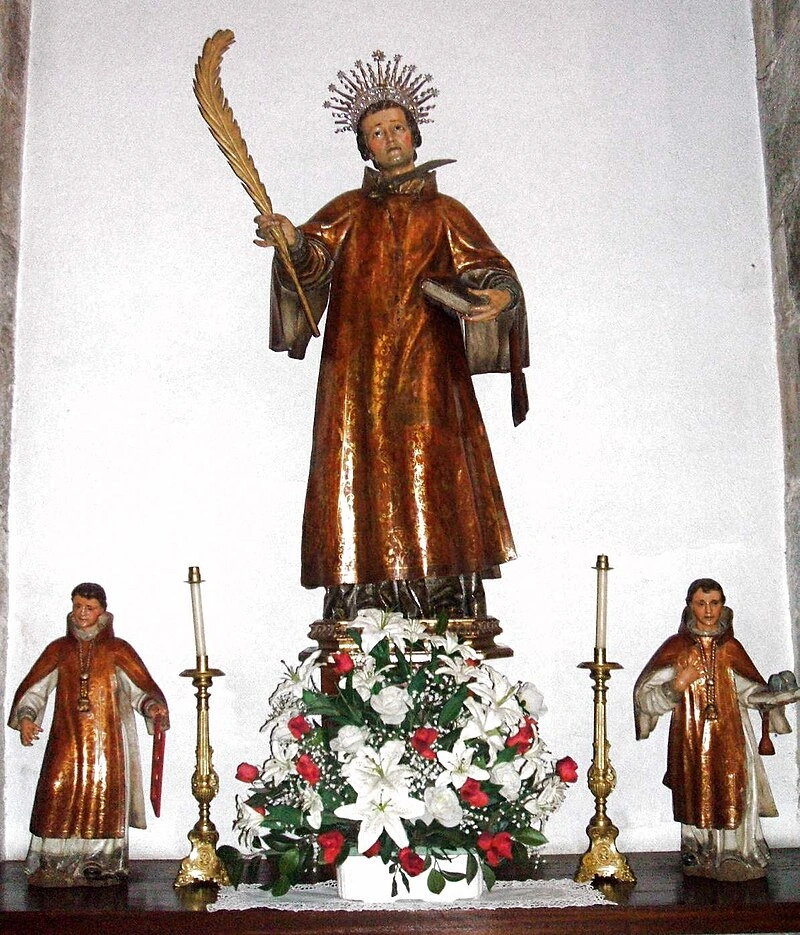
Furniture in the Gospel Nave of the Basilica
The Gospel nave of the basilica houses several notable pieces of furniture and sculptural works rich in historical and artistic value. Among these, the Tomb of Admiral Iñigo Arteita, located in the first section, is a late Gothic funerary monument dating from around 1500, distinguished by its intradosed pointed arch with intricate trilobed tracery, a delicately floral-crested gable, and a finely sculpted finial, all framed by slender pillars that emphasize its vertical Gothic elegance. The tomb features five heraldic shields displaying the emblem of three horizontal bars topped by a cross adorned with an eight-pointed star and a fordellized cross beneath, symbolizing Arteita’s legacy. Iñigo Arteita himself was a key figure in Castilian maritime history, serving as sailor, merchant, soldier, and privateer, notably leading the first Spanish naval squadron commissioned by the Catholic Monarchs to protect Christopher Columbus, and later escorting King Boabdil to North Africa after Granada’s fall. Atop the tomb lies a chest bearing a polychrome shield linked to Pedro Bernardo Villarreal de Bérriz, an 18th-century hydraulic engineer renowned for his work on dams and ironworks. In the second section of the Gospel nave, the oldest private chapel of the basilica—the Chapel of San Gregorio Nacianceno—once stood, commissioned in 1495 but demolished in the 19th century to create the current portico. Replacing it is a beautiful Rococo polychrome carving of the Immaculate Conception by Juan de Urquiza from 1746, forming part of the devotional Variana image group, flanked by statues of Saint Roch and Saint Luis Gonzaga added in 1785.
Further along, in the third section, originally stood the Chapel of Our Lady of the Incarnation, commissioned between 1589 and 1602 by Don Martín Ochoa de Urquiza, featuring three altars, a gilded iron reja with heraldic emblems, and grand architectural proportions comparable to Valladolid’s main chapel of the Convent of San Agustín. Lost during the neo-Gothic renovations of 1884, this space now contains a Baroque statue of Saint Antolín, Lekeitio’s patron saint, of Castilian origin and donated by Pedro Bernardo Villarreal de Bérriz. Purchased in 1704, the statue was originally kept in Villarreal’s Uriarte Palace until the 1737 construction of an altarpiece by Ignacio de Ibarreche, now lost. Saint Antolín is accompanied by free-standing statues of Saint Lorenzo, holding a grill, and Saint Esteban, holding lapidary stones, both symbols of their martyrdoms, completing a significant ensemble reflecting the basilica’s rich religious and artistic heritage.
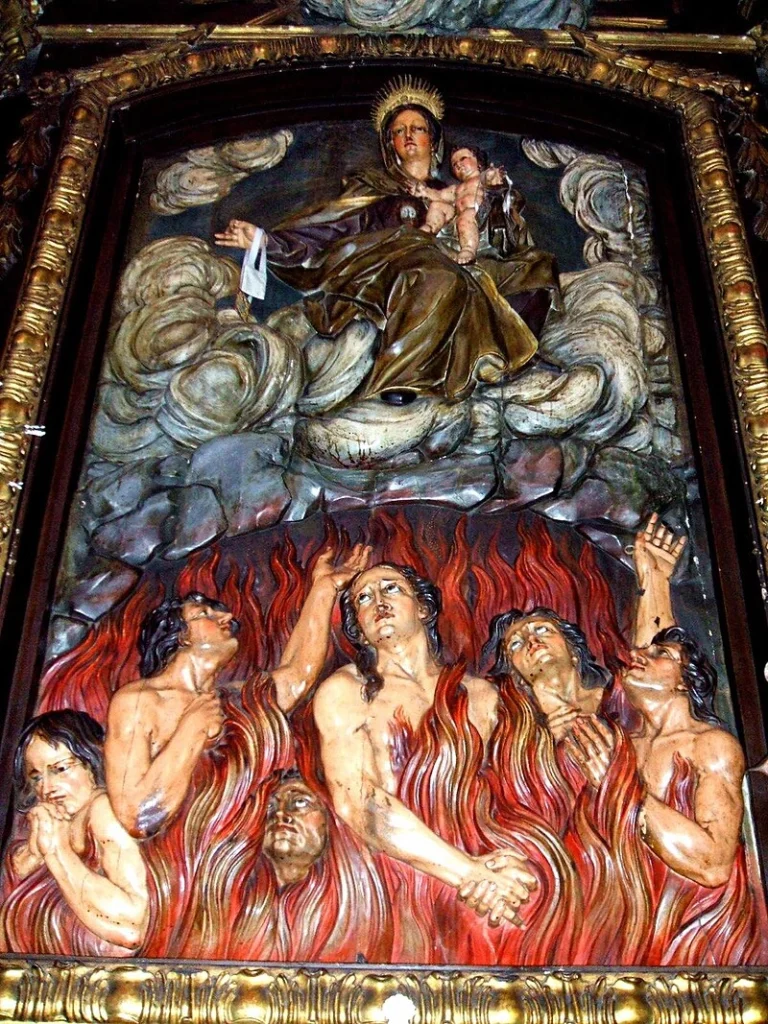
Altars and Reliefs in the Ambulatory and Gospel Nave of the Basilica
The basilica’s ambulatory and Gospel nave contain a rich collection of altars and reliefs, each embodying distinctive artistic styles and deep devotional significance. The Altar of Our Lady of Mount Carmel, also known as the Altar of the Souls of Purgatory, was relocated in 1884 from its original chapel and features a sober Neoclassical altarpiece from 1785 with Corinthian columns framing a curved pediment beneath which the Eternal Father emerges from clouds, crowned by the Holy Spirit as a dove. Its centerpiece is a striking polychrome relief depicting souls in Purgatory engulfed in flames, pleading for the Virgin Mary’s intercession, flanked by carvings of Saint Peter of Verona by Francisco de Asurmendi and an early 17th-century Romanist Saint Anthony the Abbot. The Altar of Saint Anthony of Padua, originally located on the Gospel side of the central nave and moved to the Baptismal Chapel in 1731, boasts a Neoclassical altarpiece built in 1787 by Francisco de Ugartemendia, with composite columns and a radiant medallion by Francisco de Asurmendi; it houses a polychrome relief of Saint Anthony holding the Child Jesus, gilded by Juan José de Láriz, flanked by carvings of Saint Francis of Assisi and Saint Clare, and topped by a statue of Saint James the Moor-slayer from 1756. The Baroque Altar of Our Lady of the Ancient, likely crafted circa 1680 by Andrés de Lecumberri, replaced a Gothic altarpiece lost to fire in 1442 and centers on the revered Romanesque-Byzantine image of Our Lady of La Antigua, flanked by Saints Joachim and Anne, and restored in 1998. The Altar of the Last Supper or Communion Rail, positioned centrally in the ambulatory, features a neo-Gothic early 20th-century altarpiece with a polychrome relief of the Eucharist’s Consecration and statues of the Sacred Heart, Virgin Mary, and Saint Joseph, complemented by the neo-Gothic mausoleum of Pascual Abaroa (1934) and illuminated by a crystal and gold French chandelier donated by the Aguirre Solarte family.
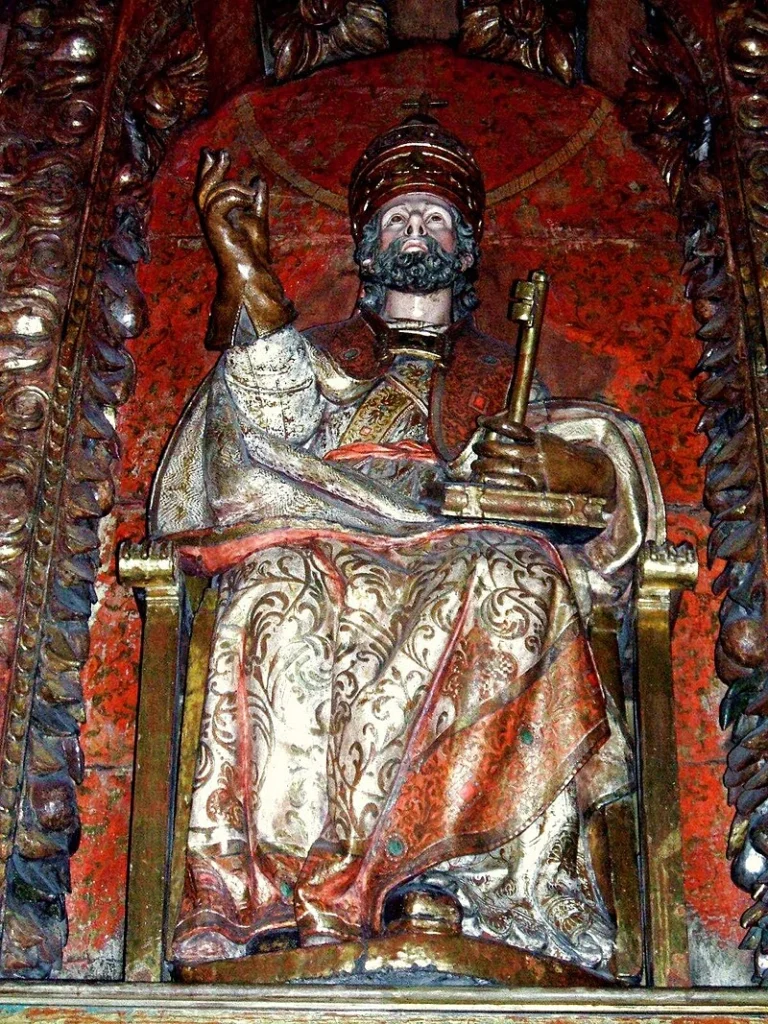
The Altar of Saint Peter, intimately tied to the Brotherhood of Seafarers founded in the 15th century, closely resembles the Altar of Our Lady of the Ancient and was completed in 1691 by Andrés de Lecumberri with walnut and chestnut wood; it includes a tabernacle designed in 1774, Renaissance or Romanesque carvings of Saints Roch, Peter (enthroned with papal attributes), John the Baptist, Saint Blaise, and Saint Francis de Sales, sculpted and gilded by notable local artists, and restored in 1998. The neo-Gothic Altar of Saint Pascual Baylón, erected in 1884 by Pascual de Abaroa and designed by Casto de Zavala, features a pointed central niche with a sharp gable, flanked by double-registered side sections with pinnacles, housing statues of Saint Pascual Baylón, Saint Francis Xavier as a pilgrim, Saint Ignatius of Loyola with his Book of Exercises, late Gothic Saint Sebastian the Martyr, and Saint Catherine of Alexandria. Lastly, the Altar of Saint Michael the Archangel, devoted since at least 1536, was relocated to a Neoclassical altarpiece from 1787 by Francisco de Ugartemendia, Juan José de Lariz, and Francisco de Asurmendi, bearing the motto “Quis sicut Deus” (“Who is like God”), with Saint Michael depicted triumphing over the Devil, flanked by Saints John of Sahagún and Raphael the Archangel—the latter holding a fish symbolizing healing—and crowned by an attic image of Saint Martin of Tours from a lost altarpiece, thus reflecting centuries of artistic devotion and local religious identity.
Elements and Chapels of the Epistle Nave
Sacristy
The original sacristy was located on the building’s northeast side but was lost during 19th-century renovations. The current sacristy consists of three interconnected spaces: a vestibule accessed through a double pointed arch (formerly the Chapel of the Souls), an ante-sacristy displaying liturgical vestments, missals, lecterns, and silverware—many pieces of which, along with others housed in Bilbao’s Diocesan Museum, form the parish’s treasured collection—and the sacristy proper, a rectangular area with tierceron vaults resting on decorated corbels. At the sacristy’s rear stands the Altarpiece of Our Lady of Sorrows, a single-section masonry work attributed to Ignacio de Ibarreche (1744), featuring Solomonic columns with Rococo motifs, six Passion bas-reliefs, sculptures of Moses, Elijah, angels, and the Eternal Father. The centerpiece is a carving of Our Lady of Sorrows pierced by a sword by Juan Antonio de Hontañón. The sacristy also contains Baroque child images of Saint John the Baptist and Jesus, a crucifix, a Baroque chest by Juan de Urquiza (1740), and two canvases of the Virgin of Begoña and Virgin of Guadalupe, donated by José Ignacio de Arancibia y Ormaegui, bishop of Linares, Mexico, and native of Lekeitio.
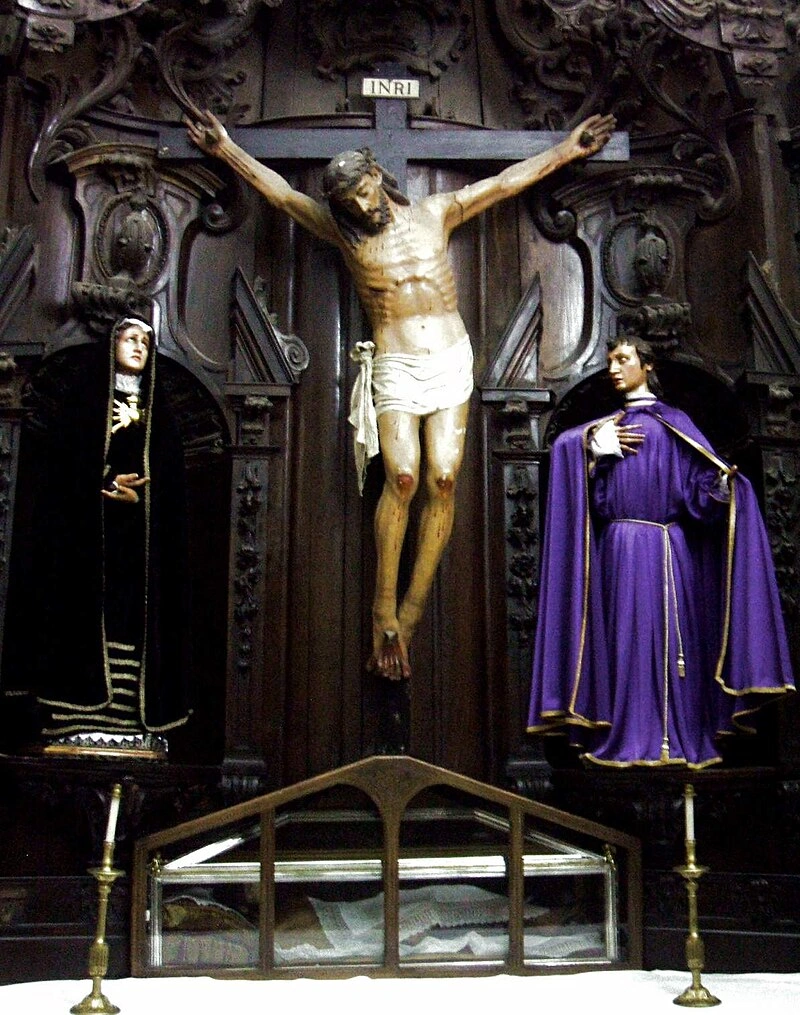
Chapels of St. Anne, True Cross, and the Baptismal Chapel
The Chapel of St. Anne and Exhibition serves as a small museum space, enclosed by a late Gothic square-barred gate—the oldest preserved in Vizcaya—featuring a pointed arch with geometric capitals and a tierceron vaulted ceiling with five keystones, the central one depicting Christ seated between two stars and a compass. Illuminated by an oculus with stained glass showing Saint Anne raising the Virgin, the chapel bears an inscription dating to 1503 crediting merchant Martínez de Acha and his wife María Urtiz de Guilestegui for its creation. Over time, ownership disputes and public desecration led to penalties in 1585. The Chapel of the True Cross traces back to the Brotherhood of the True Cross established in 1545; Admiral Juan Uribe y Apallua donated a Renaissance image of Jesus Crucified in 1588 along with funds for the chapel’s construction, though completion was delayed until 1748 due to funding and burial rights conflicts. The unpainted altarpiece by local artist Ignacio de Ibarreche includes three aisles supported by fluted columns with rococo garlands and temple-like niches, crowned by a large canopy with a coat of arms and decorated with winged heads and passion angels; figures of Our Lady of Sorrows, Saint John the Evangelist, and a recumbent Christ accompany the central crucifix. A stained-glass window by the Maumejean workshop (1884) depicts Our Lady of Sorrows with her heart pierced by seven daggers, situated above a brown marble funerary tombstone. The Baptismal Chapel, named after its stained glass of the Baptism of Jesus by the Maumejean house, holds a baptismal font stone brought from Orio in 1586; its current vault dates to 1731 when the image of Saint Anthony was moved here. A new altar for Saint Anthony of Padua was added in 1787 and later relocated to the ambulatory. Today, the chapel contains a painting of Souls in Purgatory under the Virgin and Saint Francis (early 18th century), an image of Saint Martin of the Ascension, and a classical confessional. Architecturally, it connects with the Chapel of the True Cross through similar vaulting and mouthpiece design, and its access is secured by a neo-Gothic gate protecting the choir and chapel.
Elements of the Central Nave
Pulpit
A Rococo polychrome ironwork piece from Paul Laplace’s workshop in Bayonne (1760), featuring a sounding board of gilded and painted wood by José Urrutia and Juan de Urquiza (1756-1757). The pulpit commemorates Saint Vincent Ferrer’s preaching in Lekeitio in 1408, as well as his role in establishing the Brotherhood of the Rosary. Atop the sounding board stands a winged figure of the Dominican saint holding a trumpet symbolizing the Last Judgment.
Other Elements
The presbytery houses a rococo gate from Paul Laplace’s workshop (1758), a canapé by José de Alcorta (1716), neo-Gothic candlesticks (1881-1883), and historic church paving originally laid in 1536, with modifications in 1731-32 by José de Larizbeascoa. Burials inside the church ceased around 1810, but the paving’s grave markers with family assignments remain visible today. The red jasper baptismal font was installed in 1731, costing 960 reales.
Feast Day
Feast Day : 15 August
The Basilica of the Assumption of Our Lady in Lekeitio, Spain, celebrates its feast day on August 15, coinciding with the Solemnity of the Assumption of the Blessed Virgin Mary in the Catholic Church. This important Marian feast honors the belief that the Virgin Mary was assumed into heaven, body and soul, at the end of her earthly life. The basilica, a striking example of late Gothic architecture, is the spiritual heart of the town and plays a central role in the local festivities held each year on this date.
Church Mass Timing
Saturday : 7:00 PM
Sunday : 11:00 AM
Church Opening Time:
Open All Day
Contact Info
Address : Basilica of the Assumption of Our Lady
Abaroa Kalea, s/n, 48280 Lekeitio, Bizkaia, Spain
Phone : +34 633 17 04 78
Accommodations
Connectivities
Airway
Basilica of the Assumption of Our Lady, Lekeitio, Spain, to Bilbao Airport, distance 58 min (55.7 km) via BI-2238.
Railway
Basilica of the Assumption of Our Lady, Lekeitio, Spain, to Amorebieta Railway Station, distance between 48 min (36.3 km) via BI-2238 and BI-635.

