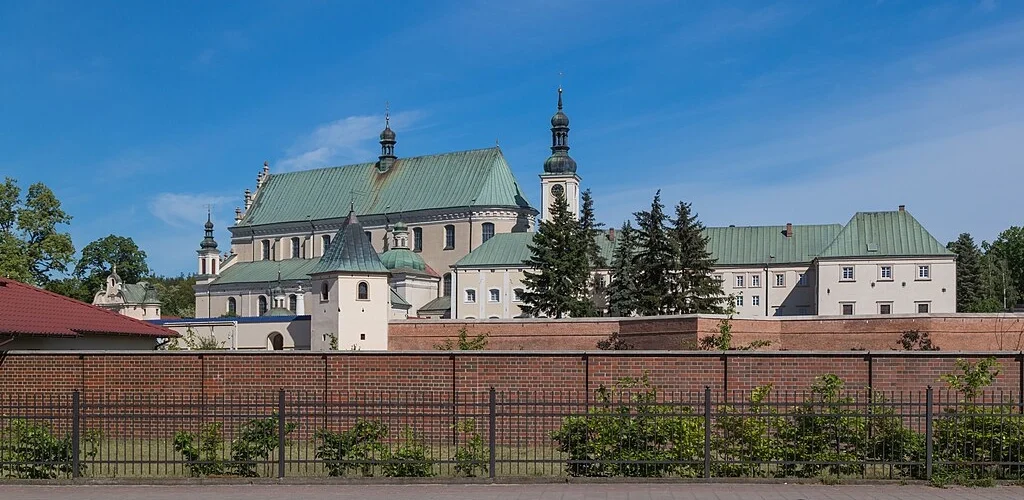Introduction
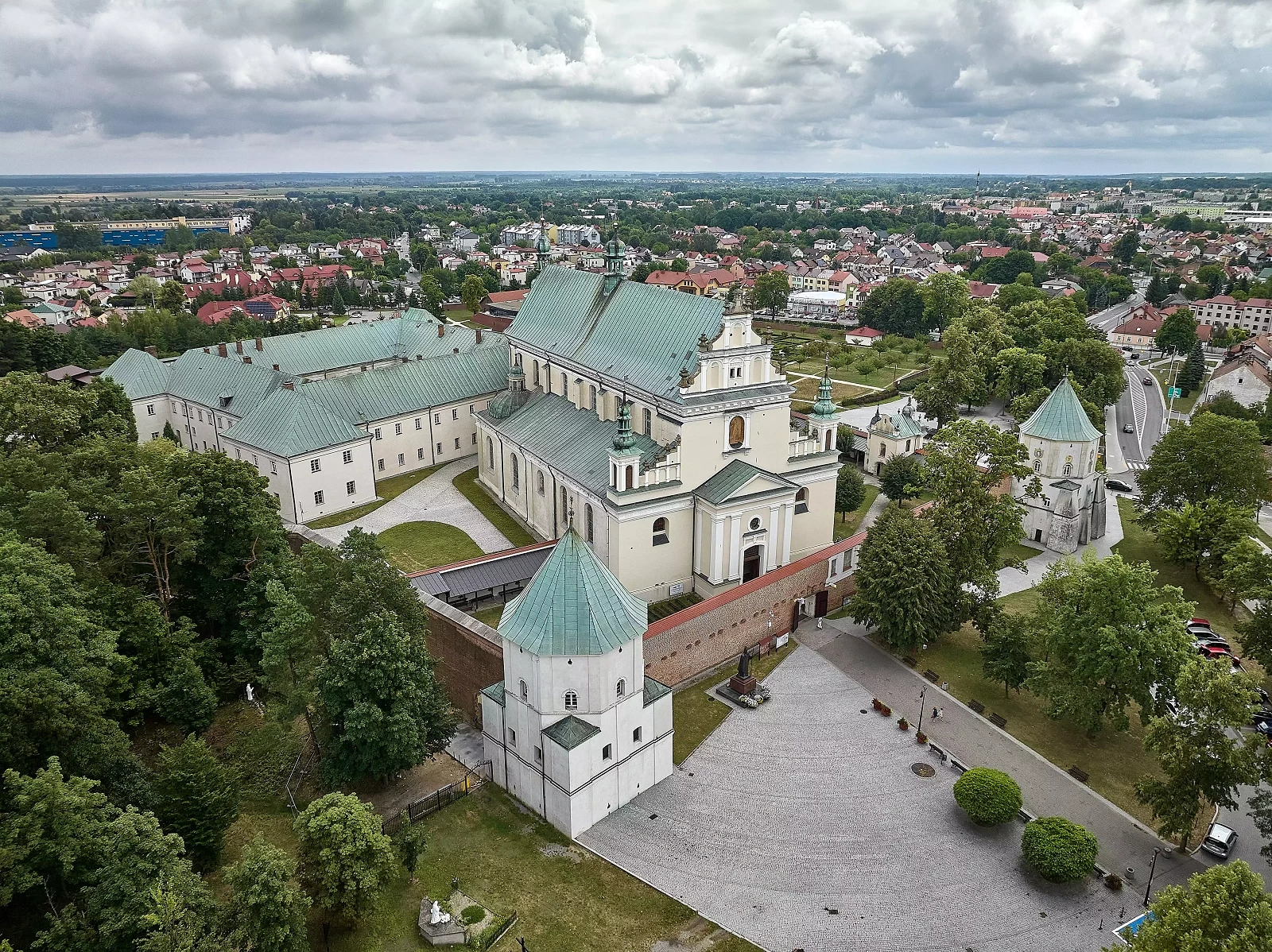
The Bernardine Monastery Complex in Leżajsk is one of those places where history and faith seem to meet in a really striking way. Sitting at 8 Mariacki Square, the buildings date back to the early 1600s and were built for the Bernardine monks, who were invited to Leżajsk in 1608 by Bishop Maciej Pstrokoński from Przemyśl. The heart of the complex is the Church of the Annunciation, which, according to tradition, stands on the spot where the Virgin Mary and St. Joseph once appeared. Around it, there’s the monastery itself, an old church cemetery, strong defensive walls with gates and towers, and even a former monastic farm that once supported the community. Inside the church, there’s a beautiful and historically significant organ that’s really worth seeing. Today, the whole place is still active as a Roman Catholic parish, run by the Bernardines, and it’s part of the Archdiocese of Przemyśl. It’s also officially recognized as a Historic Monument of Poland.
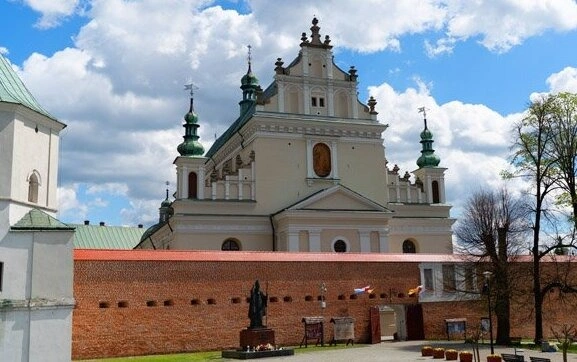
Some Bernardine monks from Przeworsk arrived in Leajsk in 1608. They constructed a church in the late Renaissance style between 1618 and 1628. A man named Łukasz Opaliński paid for it. Then in 1630, Bishop Adam Nowodworski officially blessed the church. In 1657, a fire started by George Rákóczi II’s troops partially destroyed the church. It remained damaged for a considerable amount of time, but it was fully restored between 1891 and 1896. Later, in 1928, Pope Pius XI made it a minor basilica, which is a special title for a church. Bishop Ignacy Tokarczuk established a new parish on November 30, 1969, combining portions of two previous ones, Leajsk-Fara and Stare Miasto. This new parish included the northern part of Leżajsk and nearby villages like Jelna, Maleniska, Judaszówka, Hucisko, and Łukowa. The parish is located at Mariacki Square. The village of Przychojec joined this parish in 1979, but it did not remain until 2003. Then in 1981, Jelna, Judaszówka, and Łukowa left and formed their own parish based in Jelna. Between 1977 and 1983, the parish priest Bonawentura Misztal started the Leżajsk Calvary in the monastery forest. Three bishops come from this area: Ignacy Dec, Damian Muskus, and Kryspin Dubiel. In August 2024, in the Basilica of the Annunciation of the Blessed Virgin Mary, the final one was ordained a bishop. Mariusz Lepianka, Bonawentura Misztal, Oktawian Jusiak, Miroslaw Wiczaw, Franciszek Rydzak, Stanislaw Komornik, Joachim Ciupa, Sylwester Skirliski, and now Klaudiusz Baran led the parish over the years.
The Bernardine church and monastery complex
In 1608, Bishop Maciej Pstrokoński of Przemyśl brought the Bernardines to Leżajsk. In 1608 and 1611, Sigismund III Vasa, and in 1653, John II Casimir, confirmed the monastery’s endowment. The monastery complex was built on the site where, according to tradition, the Virgin Mary and St. Joseph appeared to Michał Piwowar, aka Tomasz Michałek. It comprises a church and an adjacent monastery to the northeast. The entire complex is surrounded by fortifications, which include two courtyards: a pilgrimage courtyard adjacent to the church to the south and west, and a utility courtyard to the east of the monastery, as well as gardens: the novitiate garden to the north of the monastery and the monastery garden to the south. Outside the fortifications is a vegetable garden to the southeast of the monastery and a square called Piaski (today’s Mariacki Square) to the southwest. To the north is a monastery cemetery established in 1910. From the west, in front of the basilica, there is a bronze monument of John Paul II by Marian Konieczny.
Architecture of Basilica of the Annunciation of the Blessed Virgin Mary, Leżajsk, Poland
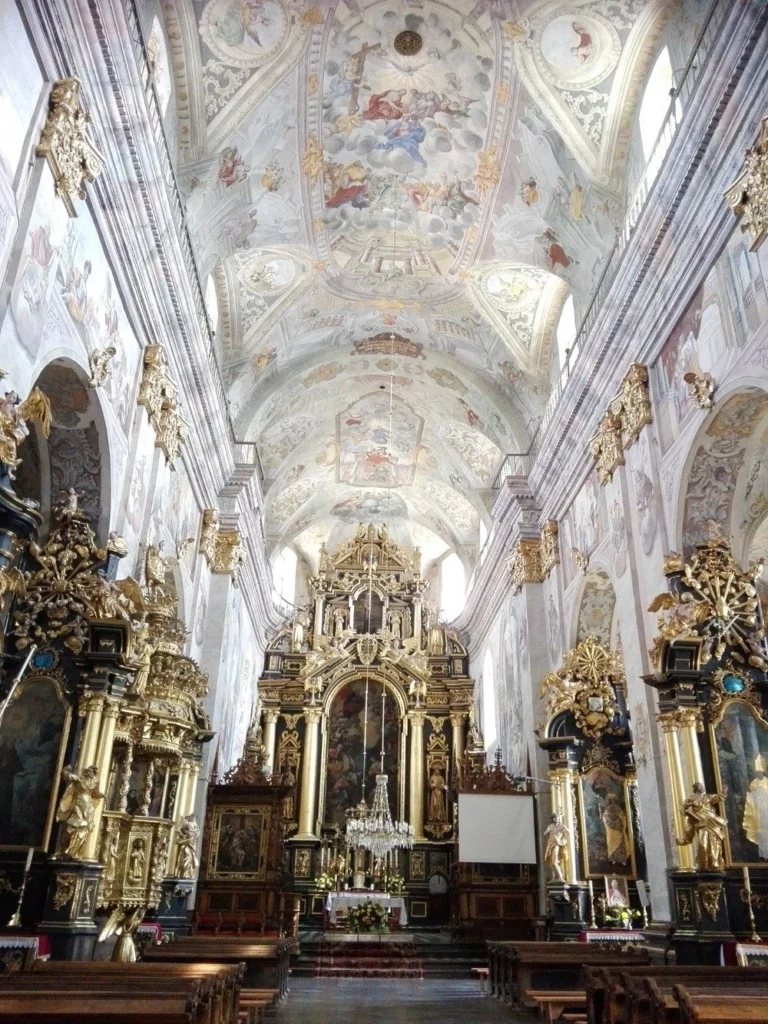
The entire Bernardine monastery complex is surrounded by a strong defensive wall, built to protect it from attacks over the centuries. The church’s interior is a stunning combination of Baroque and Rococo designs. Many travelers and art lovers say the organ here is one of the finest in Poland. It took about five years to build this magnificent instrument.
The Church’s Origins
The very first chapel on the site was founded in 1592 by Regina Pisarka (also called Piekarska). A wooden church was built just two years later, in 1594, thanks to Kasper Guchowski, the deputy starost of Leajsk. Then, in 1610, a brick church replaced it. However, the current church was built between 1618 and 1628. It was funded by Łukasz Opaliński, a high-ranking royal official, and his wife Anna Pilecka. The church was likely constructed by skilled Lublin masons led by Antonio Pellaccini, also known as Italus, and Szymon Sarocki, a student of Pellaccini’s. This early Baroque building reflects the Lublin architectural style, made mainly from brick and plaster.
Structure and Design
The church has a basilica-like design with three naves. In the 18th century, porches were added, as well as a two-story annex next to the southern chancel, which now serves as the parish office. The chancel is long and ends with a semicircular arch. At the west end, there are two square chapels opening into the side aisles: the northern one dedicated to St. Francis of Assisi, and the southern one to the Virgin Mary. The nave is divided into four bays, with the easternmost bay noticeably wider than the others. The central nave is the same width and height as the chancel, giving the space a grand, harmonious feel. Beneath the church are crypts running under the entire building, although some are no longer accessible. One crypt under the southern nave holds 22 coffins. In terms of size, the church is impressive 60 meters long, 26 meters wide, and 28 meters tall. It can hold up to 5,000 people.
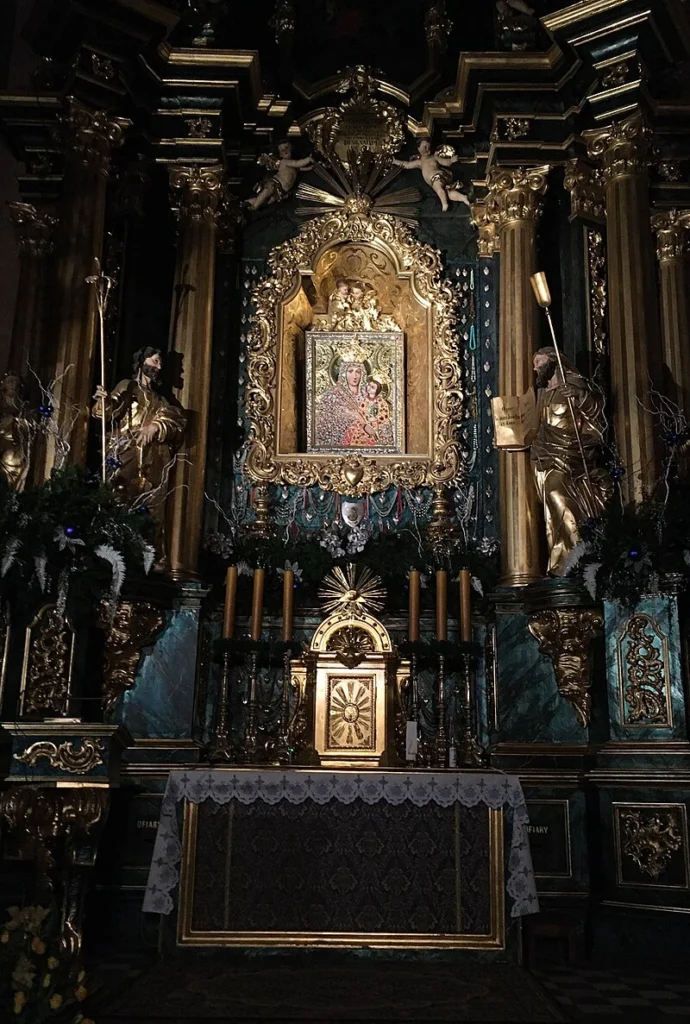
Interior Decorations and Furnishings
The main altar is Baroque, founded in 1637 by Jan Grabiński, the deputy starost of Leżajsk. It was carved by the monks. It features rich sculptural and woodcarving decorations. In the center is a painting of the Annunciation of the Blessed Virgin Mary, painted around 1650 by Franciszek Lekszycki, a Bernardine painter. On the sides are four massive columns supporting a prominent entablature with a triangular pediment featuring sculptures of angels and a foundation plaque (the coats of arms of the Pomian Grabiński and Janina families). Between the columns are sculptures of St. Francis of Assisi (north) and Bernardine of Siena (south). The altar’s finial is framed by columns and sculptures of St. Bonaventure (north) and St. Louis of Toulouse (south). In the center of the finial is a crucifix. At the top, a broken pediment features sculptures of Our Lady of the Immaculate Conception and four angels. Rococo tabernacle, c. 1755, probably made by Antoni Osiński. Four sculptures: St. Augustine, St. Francis of Assisi (cross in hand), twice an unidentified saint with a crosier. At the top are a reliquary, a glory with a Lamb, and sculptures of angels.The pulpit – Mannerist from 1636. Rich sculptural and carved decorations. The nave and backrest are tripartite. The parapet is divided by spiral columns, with niches between them containing sculptures of Christ and the Four Evangelists. The canopy in the shape of the papal tiara is supported by two spiral columns. On the sides are sculptures of angels, and at the top is a sculpture of God the Father. The backrest is divided by pilasters, with paintings in the arcades: the Virgin Mary and Child, St. Bonaventure, and Anthony of Padua. The nave of the pulpit is supported by a sculpture of an angel. In 1637, the altar was built, and a little later the richly decorated stalls and the pulpit. In 1675, the church was surrounded by a high wall to protect it from Tatar raids. Since 1928, it has been a minor basilica. On April 20, 2005, the monument was recognized as a Historical Monument. The basilica is the sanctuary of Our Lady of Consolation. There is also a parish at the church. The basilica in Leżajsk is considered the most beautiful monument in the Przemyśl region.
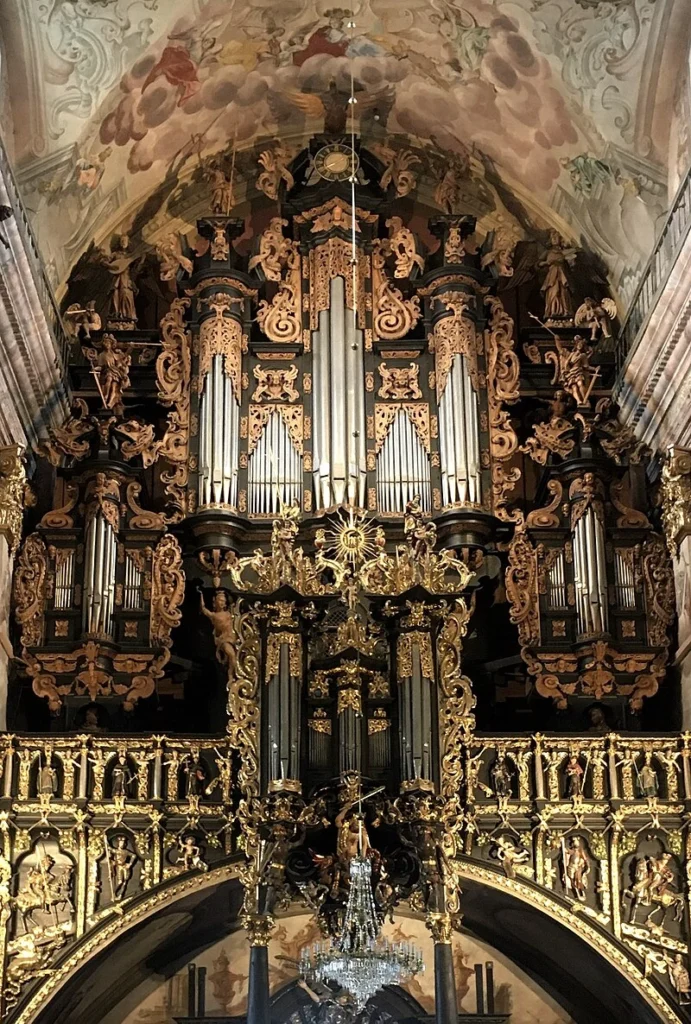
The Organs of the Basilica in Leżajsk
The organs in the Basilica of the Annunciation in Leżajsk aren’t just historic they’re one of a kind. People who visit often leave amazed, not just by the sound but by the sight of them. The Potocki family decided to fund the construction of these organs at the end of the 16th century. The project was started in 1680 by a Przeworsk builder by the name of Stanislaw Studziski, but he only worked on it for a few years. Jan Gowiski, a Kraków native, continued the project after that and worked on it until 1693. The organs underwent transformations over the course of time. Between 1903 and 1905, Aleksander Żebrowski rebuilt them in a Romantic style. Then, in the 1960s, Robert Polcyn helped bring back their Baroque character. The most recent restoration took place between 2000 and 2003, carried out by a French company and an organ builder named Adam Wolański. The instruments came back to life as a result. The main organ has 40 stops and is played by hand and foot without the use of electricity. It runs entirely on mechanical action. There are also two smaller organs in the side aisles. The one on the south side has 21 stops, and the one on the north has 13. But the special effects of these organs sounds like birds, a cuckoo, a drum (called the tympanum) and a “horribile,” which sounds like rolling thunder or marching drums are what really set them apart. One of the pipes is over 10 meters long. The main organ alone is massive 15 meters tall and 7.5 meters wide and it fills the entire back wall of the basilica. The woodcarving on the organ cases is just as stunning as the sound. The Bernardine monks who lived here were responsible for everything. The entire structure is a work of art thanks to the hand carving of each and every detail. Furthermore, because all three organs are connected, it is possible for three organists to play simultaneously. That setup doesn’t exist anywhere else in the world.
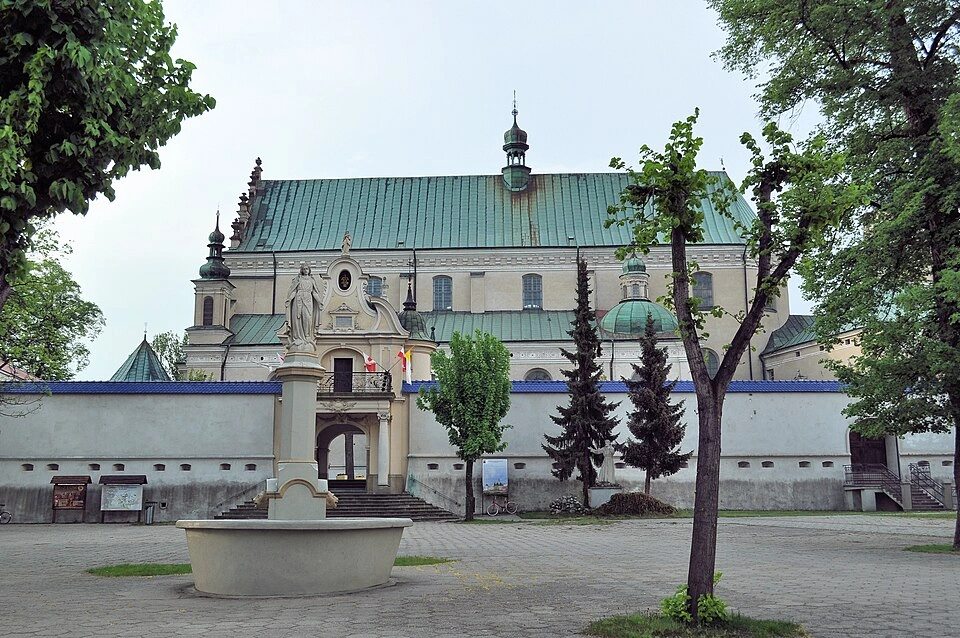
Monastery
Kasper Guchowski, deputy starost of Leajsk, founded the original, made of wood, in 1610. Around 1637, possibly the mason Antoni Pellacini, also known as Italus, and his assistants, including Szymon Sarocki, constructed the current structure. It was set on fire by George II Rákóczi’s troops in 1657, destroying the roof, roof trusses, and clock tower. A brand-new clock tower was built in 1663. The damage, which occurred during the war in 1914, was repaired in 1915. Baroque, brick, plastered. made up of four wings that wrap around a square cloister. Pavilions appear from all four directions. two-story building The south and west wings are supported by cellars with barrel vaults. A single suite of rooms runs parallel to the cloisters. At the southwestern corner, it is connected to the church by a spacious two-story hallway, above which is a clock tower. A sacristy with a treasure room and a vestibule with stairs to the first floor and the clock tower in the southwest pavilion. In the southeastern pavilion, a refectory and guest rooms. There are kitchens and a hallway that leads to the utility courtyard in the east wing, among other things. In the northeastern pavilion, a library containing approximately four thousand old prints on theology and history of the order, e.g., Summa Angelica, ed. 1513 or Erasmus Roterodamus, Origenis adamanti, published in Basel in 1536 with a dedication by Barbara Bąbąnkówna, a Przeworsk townswoman, for the Bernardine monastery in Przeworsk in 1599.
The fortifications and surroundings of the church and monastery within the walls
The area around the monastery and church is surrounded by fortifications built in two stages. To the west and south of the church, curtain walls of a defensive wall, probably built in the second quarter of the 17th century and raised probably in 1726, surround the former church cemetery (now the indulgence courtyard) on a plan roughly shaped like the letter L. To the east, the courtyard is separated from the monastery gardens by inner walls. At the corners of the western curtain are two three-story towers contemporary with the walls (probably rebuilt in 1726 – a third story was added). The eastern end of the southern curtain is topped with a bell tower. Originally a protobastion from the second quarter of the 17th century, rebuilt after 1752 (a second story and an annex were added to the north). There are two gates in the curtain walls on the axes of the church entrances: the southern, which dates from the second quarter of the 17th century and is the main gate; the western, which is perforated in the wall around the middle of the 18th century The remaining fortifications (around the monastery and north of the church) were built after 1681 on the initiative of guardian Marcin Kalinowski. In the years 1977–1983, on the initiative of the guardian, Father Bonawentura Misztal, the Leżajsk Calvary was founded in the monastery forest.
Feast Day
Feast Day : 25 March
The Feast of the Annunciation at the Basilica in Leżajsk is celebrated on March 25 each year. It marks the angel’s announcement to Mary and is the basilica’s main feast day. The celebration includes solemn Mass, Marian prayers, and music played on the historic organs. If the date falls during Holy Week or Easter Week, the feast is moved to a later date.
Church Mass Timing
Monday to Saturday : 6:00 AM , 7:00 AM , 12:00 PM , 6:00 PM
Sunday : 6:00 AM , 8:00 AM , 9:30 AM , 11:00 AM , 1:00 PM , 3:30 PM , 6:00 PM
Church Opening Time:
Monday to Saturday : 6:00 AM, 7:00 PM.
Sunday : 6:00 AM, 9:00 PM.
Contact Info
Address : The Bernardine church and monastery complex in Leżajsk
Sanctuary and Monastery of the Bernardine Fathers in Leżajsk, plac Mariacki 8, 37-300 Leżajsk, Poland.
Phone : +48 514 125 628
Accommodations
Connectivities
Airway
Basilica of the Annunciation of the Blessed Virgin Mary, Leżajsk, Poland, Rzeszów-Jasionka Airport, distance 36 min (38.5 km) via DW875 and Droga Ekspresowa S19.
Railway
Basilica of the Annunciation of the Blessed Virgin Mary, Leżajsk, Poland, to Leżajsk Railway Station, distance between 3 min (1.4 km) via Mickiewicza.

