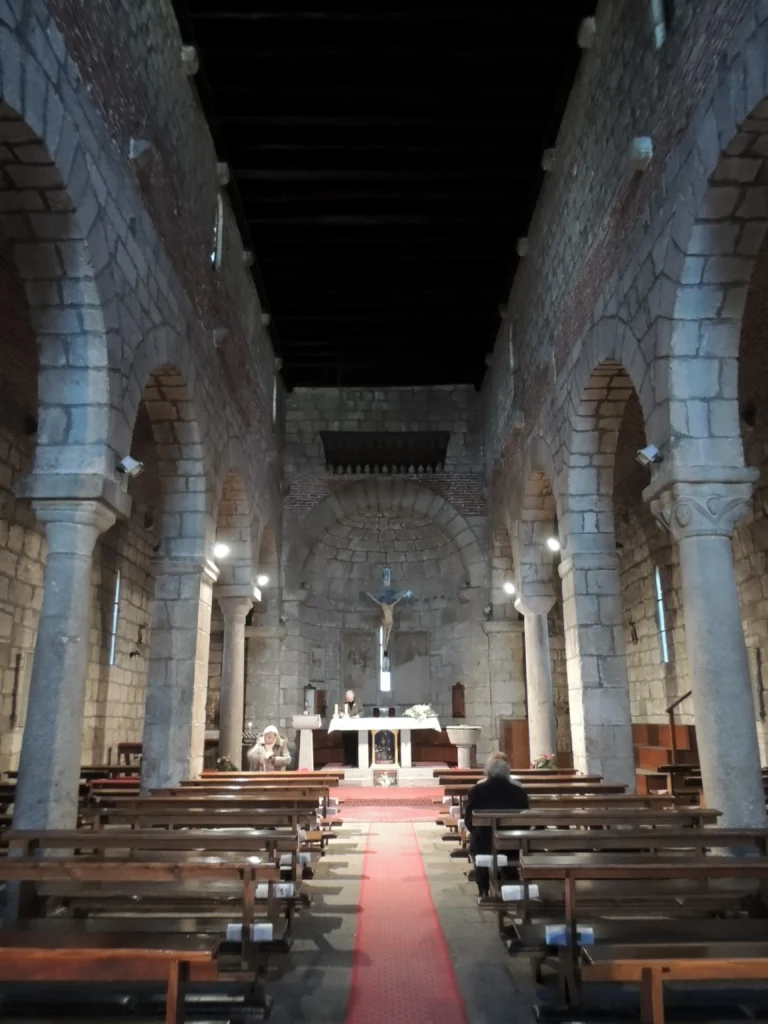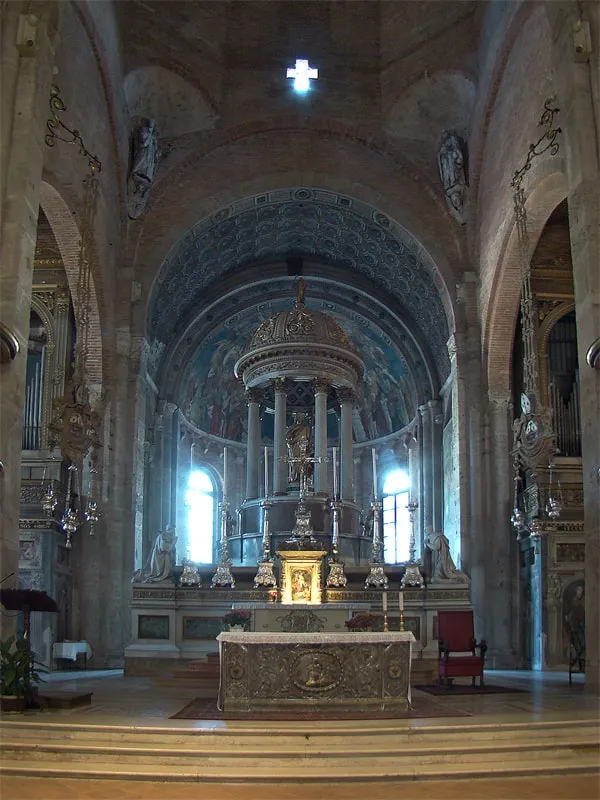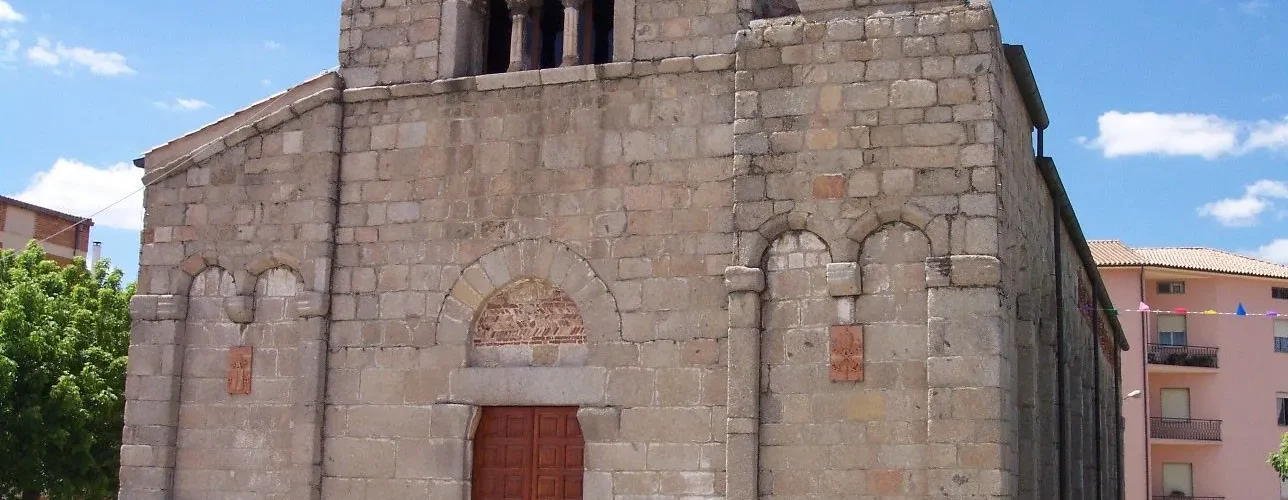Introduction

The Basilica of San Simplicio, located in the city of Olbia in northern Sardinia, stands as the most significant and ancient religious monument in the region. It offers a remarkable testament to the early spread of Christianity on the island and holds great historical and spiritual value. Originally serving as the cathedral of the diocese until 1839, it later functioned as a parish church from 1955 onward. In recognition of its religious importance, Pope John Paul II elevated it to the status of minor basilica in 1993. The basilica is dedicated to Saint Simplicio, believed to have been the first bishop (or protobishop) of Olbia and a martyr during the persecutions of Christians under Emperor Diocletian. Today, Saint Simplicio is honored as the patron saint of both the Diocese of Tempio-Ampurias and the city of Olbia.
Constructed in the late 11th century, the basilica was built on a low hill that, in ancient times, lay just outside the city walls. This site had long been considered sacred, used as a cemetery since Carthaginian times. Archaeological evidence indicates that a Palaeo-Christian church was already present on the site, likely constructed between 594 and 611 AD, near the remains of a Roman temple. The structure we see today reflects a combination of architectural phases: the apse, walls, and most of the interior columns were completed in the 11th century; the barrel vaults of the side aisles and the upper sections of the walls were added in the early 12th century; and the façade was finalized in the mid-12th century, completing the basilica’s Romanesque architectural ensemble.

Archaeological Studies and Construction Phases
Recent archaeological investigations have significantly deepened our understanding of the construction history of the Basilica of San Simplicio, revealing five distinct building phases—surpassing the previously recognized three. These discoveries shed light on the architectural evolution of one of northern Sardinia’s most important religious landmarks. The original church was a modest three-nave structure, characterized by a shorter length—spanning only four pairs of arches—a lower roofline, and a simple wooden covering. This early phase also included essential foundational elements: four interior columns and four supporting pillars for the arches. The second phase of construction marked a significant shift with the introduction of barrel vaults over the side aisles, replacing the original wooden roof. These vaults improved both the durability and acoustics of the interior.
In the third phase, the builders raised the church’s roof to enhance vertical space and increase illumination through the clerestory windows. The fourth phase extended the structure by adding two additional pairs of arches, effectively lengthening the nave and relocating the façade further west to the final pair of pillars. The fifth and final phase, believed to have occurred in the 13th century, introduced the bell tower and a further extension of the building. The façade was once again moved forward, this time to its current position, absorbing the newly constructed elements and creating the basilica’s present form. A three-light window was later added by breaking through the upper façade wall, likely to enhance natural lighting in the nave.
Architectural Style and Materials
The Basilica, as it stands today, reflects a stylistic finish representative of Lombard Romanesque architecture, the hallmark of the final groups of craftsmen who worked on it. The entire structure is primarily built from local granite, a material that gives the building its austere and timeless appearance, with some brickwork additions introduced in later modifications.
Earlier Structures and Religious Significance
The basilica is situated on a small hill that was used as a burial ground from the Roman Republican era through to the Middle Ages, highlighting the site’s long-standing sacred significance. While not definitively proven, there are conjectures—though largely based on 17th-century sources—suggesting the presence of a Palaeo-Christian church on this site, possibly dating to between 594 and 611 AD. This earlier structure, if it did exist, would have been erected near or upon the remains of a Roman temple, making the site a continuous place of worship across pagan, early Christian, and medieval periods.
Uncertain Origins and Patronage
The exact date of the foundation of the earliest church remains unknown, and to date, there is no definitive record identifying its original patrons or sponsors. However, recent studies of masonry techniques and construction measurements suggest that the first phase of construction likely predates the 11th century. This includes the building of the apse, sections of the perimeter walls, and initial structural columns and pillars. The later expansion phases—especially the lengthening of the nave and addition of new architectural elements—are possibly connected to the Church Reform movement of the late 11th century and may have been carried out under the influence of papal legates sent by Pope Alexander II or Pope Gregory VII.
Ecclesiastical Complex and Urban Context
Though still speculative, some scholars hypothesize that next to the original basilica—the only surviving medieval structure in the ancient town of Civita—there may have stood the judicial chancellery, a bishop’s residence, or other clerical spaces. Based on architectural characteristics and archaeological evidence, it is plausible that the basilica was once part of a Byzantine-style episcopal complex, or Insula episcopalis, suggesting that the area served not only as a place of worship but also as a center of ecclesiastical administration.
Architecture of Basilica of St. Simplicius, Olbia, Italy

Architectural style: Romanesque architecture.
The Façade
The façade of the Basilica of San Simplicio is an elegant composition divided into three distinct sections by two pilaster strips. The central feature is a recessed three-light window, framed by marble columns. The left section of the façade, which is divided into four parts, is adorned with a small face and a snake carved into the stone, while the right section, which is divided into six columns, displays a unique ophitic knot—a symbol often associated with ancient rites and traditions. The capitals of the columns are made of black lava stone, intricately carved with depictions of birds of prey, their plumage clearly defined, as well as acanthus leaves. These capitals are topped by disproportionate echinuses, decorated with delicate vine shoots, a feature characteristic of the Lombard Romanesque style. To the right of the façade, an eighteenth-century bell gable was added, a construction that postdates the current façade and is indicative of Sardinia’s Spanish rule.
The Back of the Basilica
The back of the basilica, especially the apse, is equally significant. The apse is divided into three parts by pilasters, and it is embellished with sculpted corbels that support the small arches. These corbels give the structure a sense of depth and richness, and above, the apse is crowned by a large pediment, further accentuating the building’s grandeur.
The Lateral Elevations
The basilica’s lateral elevations—the north and south sides—are adorned with a double row of hanging arches. The first set of arches protrudes outward and is constructed from granite, while the second set, set back into the structure, is made of brick. This design creates a striking visual contrast and adds texture to the building’s exterior, enhancing its architectural interest.
Early Medieval Marble Slab
On the left side of the façade, there is a notable early medieval marble slab, likely taken from another structure. This artifact is thought to depict either Christ entering Jerusalem or possibly a scene of knights in combat. Such representations were common in early Christian and medieval iconography, often symbolizing victory, salvation, or divine intervention.
Internal Description

Granite Construction and Romanesque Expansion
The interior of the Basilica of San Simplicio retains much of its original granite construction, reflecting the late antique and early medieval canons typical of churches built during the transition from antiquity to the Middle Ages. The church’s expansion introduced elements of Romanesque architecture, influenced by the Lombard provinces, marking the evolution of the basilica’s style over time.
The Nave and Aisles
The interior is organized into a central nave flanked by two aisles, all separated by a series of arches supported by alternating columns and piers. The use of these structural elements highlights the Romanesque style, with its heavy, grounded aesthetic contrasted by the soaring arches above.
The Apse and Frescoes
At the heart of the basilica, in the apse, two faded frescoes are visible. These frescoes depict Saint Simplicio, the patron saint of Olbia, and Saint Victor of Fausania, the bishop of Olbia after 595. The frescoes are significant as they highlight the early Christian art style, depicting religious figures who played important roles in the local ecclesiastical history. Despite their deterioration, these frescoes provide valuable insight into the artistic and theological influences of the time.
Reliquary of Saint Simplicio
Underneath the altar, a polychrome wooden reliquary bust of Saint Simplicio is displayed. This reliquary, which dates from the late Mannerist period (around the end of the 16th century to early 17th century), is a richly decorated piece, gilded and painted in vivid colors. It contains the relics of Saint Simplicio, which were discovered in 1614 during archaeological excavations in the church’s crypt. Upon their discovery, the relics were initially transferred to the parish church of San Paolo for safekeeping but were returned to the basilica in 2001 in a solemn procession led by Bishop Paolo Atzei.
Civitatense Museum and Cultural Significance
Today, the basilica is home to a rich collection of religious and historical artifacts. It houses items from the Civitatense Museum, which is part of the Diocesan Museum System and falls under the protection of the Cultural Heritage Office of the Diocese of Tempio-Ampurias. These artifacts, along with the church’s architectural and artistic elements, make the basilica not only a place of worship but also an important repository of Sardinian heritage.
Feast Day
Feast Day : 15 May
The feast day of Saint Simplicio, the patron saint of Olbia, is celebrated on May 15th each year. This date marks his martyrdom under Emperor Diocletian, and it is a significant day for both the city of Olbia and the Diocese of Tempio-Ampurias. The celebration includes religious services, processions, and various community events that honor his memory and contributions to the spread of Christianity in Sardinia.
Church Mass Timing
Monday : 7:00 am – 7:00 pm.
Tuesday : 7:00 am – 7:00 pm.
Wednesday : 7:00 am – 7:00 pm.
Thursday : 7:00 am – 7:00 pm.
Friday : 7:00 am – 7:00 pm.
Saturday : 7:00 am – 7:00 pm.
Sunday : 7:00 am – 9:30 am., 11:30 am – 7:00 pm.
Church Opening Time:
Monday : 8:30 am – 5:30 pm.
Tuesday : 8:30 am – 5:30 pm.
Wednesday : 8:30 am – 5:30 pm.
Thursday : 8:30 am – 5:30 pm.
Friday : 8:30 am – 5:30 pm.
Saturday : 8:30 am – 1:30 pm.
Sunday : Closed
Contact Info
Address :
Piazza S. Simplicio, 07026 Olbia SS, Italy
Phone : +39 0789 396241
Accommodations
Connectivities
Airway
Basilica of St. Simplicius, Olbia, Italy, to Olbia Costa Smeralda Airport, distance between 10 min (4.8 km) via Strada Maggiore Pietro Bonacossa.
Railway
Basilica of St. Simplicius, Olbia, Italy, to Olbia Railway Statio, distance between 3 min (850.0 m) via Via Salvatore Fera.








