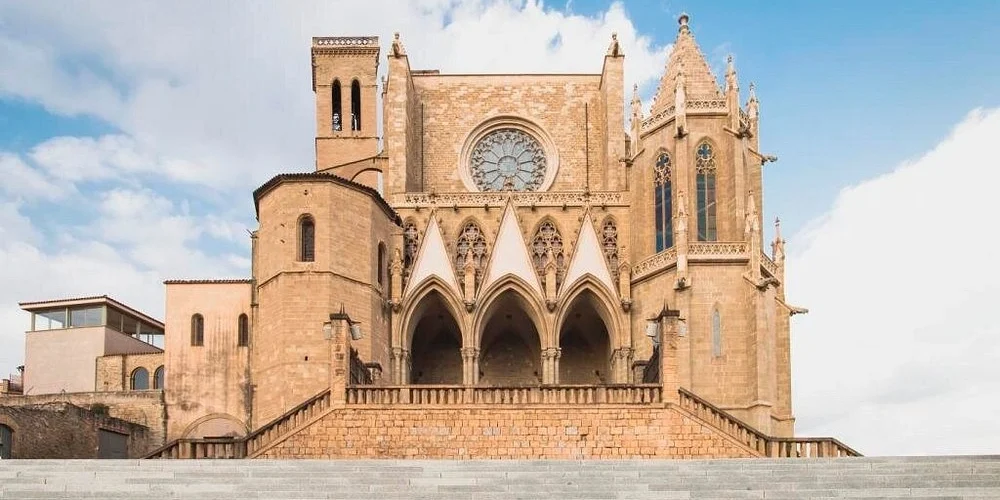Introduction
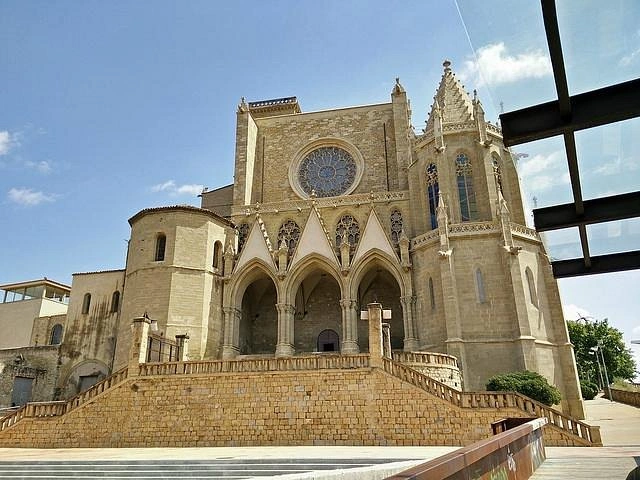
The Collegiate Basilica of Santa Maria, more commonly known as La Seu, is a monumental Romanesque-Gothic church located in the city of Manresa, in Catalonia, northern Spain. Perched atop the Puig Cardener, a historic hill that marks the birthplace of the city, La Seu dominates the skyline and offers sweeping views of the Cardener River and surrounding landscape. Its commanding presence and architectural elegance make it the most emblematic example of religious Gothic architecture in Manresa and one of the city’s most iconic landmarks. Built on a site that has long been home to religious and civil institutions, La Seu stands as a symbol of both spiritual and historical continuity. It occupies a space that was formerly home to earlier religious structures, embodying centuries of Manresa’s architectural and cultural evolution. Designated a Cultural Asset of National Interest, La Seu is not only revered for its aesthetic and architectural significance but also for its enduring religious importance. The church’s dual title reflects its complex history: the term “collegiate” refers to the chapter of canons it houses, while the title of “basilica” was formally conferred by Pope Leo XIII in 1886.
Although the Concordat of 1851 led to the suppression of most collegiate churches in Spain, including this one, efforts were made to preserve its ecclesiastical role. In 1883, the Holy See reinstated the chapter with four honorary canonries. A year later, on December 5, 1884, a pontifical Brief restored the title of Collegiate Church to Santa Maria, granting it all the rights and privileges traditionally enjoyed by churches of the same rank. By this time, the church had been re-endowed with eight canonries, overseen by an archpriest-president. Despite its grandeur and ecclesiastical organization, it is important to clarify that La Seu is not a cathedral or co-cathedral, as is sometimes mistakenly believed. Instead, it remains a collegiate basilica, distinguished by its architectural splendor, historical depth, and spiritual legacy. In 1931, the basilica was officially recognized as a historical-artistic monument of national character, further solidifying its place as one of Spain’s most important heritage sites. Today, La Seu continues to be a focal point of religious and cultural life in Manresa, a testament to the city’s medieval past and its enduring faith.
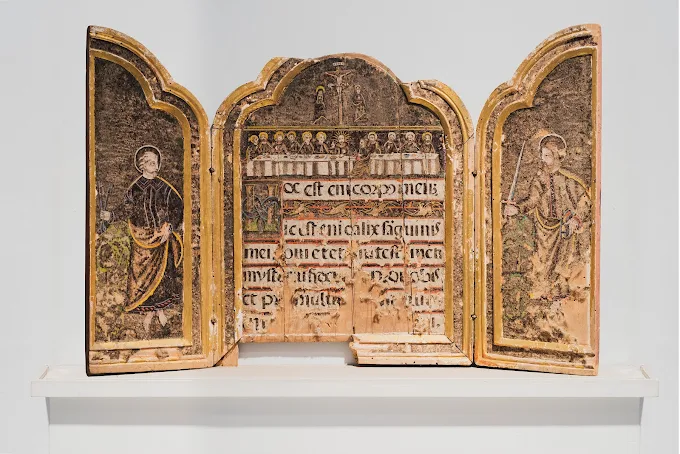
Pre-Romanesque Period (10th–11th Century)
The earliest known Christian temple on the site of La Seu dates back to around 940, when it was consecrated by the Bishop of Vic. This initial structure, dedicated to Santa Maria, was destroyed in 1003 during the Saracen invasion led by the Muslim military leader Al-Mansur. Following this devastation, a new church was constructed under the guidance of Abbot Oliba of Vic between 1020 and 1030, marking the beginning of the site’s continuous religious use through the centuries.
Romanesque Period (12th Century)
In the 12th century, a larger Romanesque-style church was built on the site, replacing the earlier construction. This version featured a nave with a transept, a dome, and three apses. Unfortunately, this Romanesque structure was later demolished to make way for the Gothic church that stands today. The only major surviving element from the Romanesque church is the Portal dels Cloistres (formerly known as Porta de l’Abadia). Although its exact original location is uncertain, it is believed to have served as an entrance to one of the arms of the transept. The original tympanum, made of sandstone, suffered extensive damage and was eventually replaced through the efforts and patronage of the Friends of the Cathedral.
The decorative sculptures on this portal bear a notable resemblance to those in the cloister of the Monastery of Sant Cugat del Vallès, though the latter are considered more refined. This stylistic similarity points to a shared origin or influence, likely from the same workshop tradition. Since the 11th century, La Seu has housed a canonical community. In 1592, it was reorganized into a secular collegiate church, which was later suppressed under the Concordat of 1851. However, this suppression was reversed in 1884 when Pope Leo XIII restored its collegiate status and conferred upon it the honorary title of basilica.
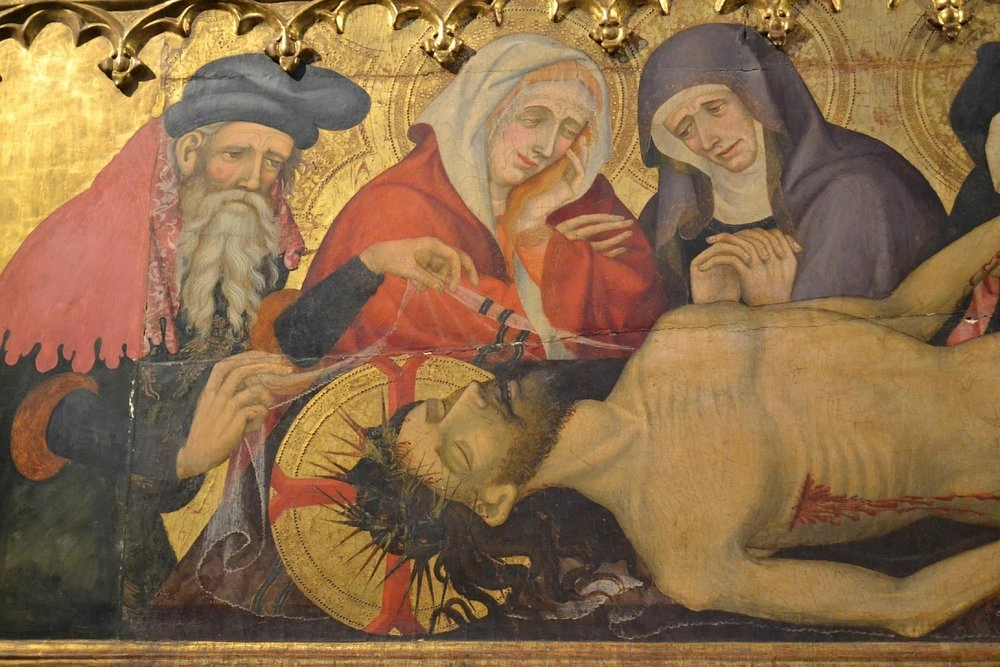
Gothic Period (14th–15th Century)
The construction of the current Gothic church began in the early 14th century, a result of an agreement made by the municipal council in 1301. However, actual building did not commence until 1322, when the renowned master builder Berenguer de Montagut was commissioned for the project. Montagut, who was also involved in the Church of El Carme in Manresa, would go on to co-design Santa Maria del Mar in Barcelona alongside Ramon Despuig. Construction of the Gothic La Seu began in earnest in 1328, and various master builders contributed to its progress, including Arnau de Velleres and Martí Ibar. The high altar was consecrated in 1371, marking a significant milestone in the church’s development. Despite these advances, construction continued slowly and spanned more than a century. By 1486–88, the west wall and the iconic rose window were finally completed. The main façade, however, remained unfinished until much later, with work resuming in the early 20th century under the direction of Alexandre Soler i March, who developed a neo-Gothic design based on a concept by Antoni Gaudí. These elements—including the baptistery and the portico—were completed between 1915 and 1934.
Baroque and Renaissance Additions
During the 16th to 18th centuries, La Seu underwent several important additions that introduced Renaissance and Baroque elements, contributing to its architectural diversity. One of the most prominent features from this period is the bell tower, attributed to Joan Font i Guerau Cantarell, and traditionally dated to 1592, although some sources suggest it may have been completed in 1684. In 1657, the Chapel of the Santíssim (Most Holy) was constructed in a refined Renaissance style, offering a contrast to the dominant Gothic aesthetic of the main church. Additionally, the cloister, rebuilt in the early 18th century, exemplifies Baroque architecture with its dynamic forms and ornamental detail. These additions not only enhanced the functionality of the basilica but also enriched its visual and historical complexity, making La Seu a layered representation of multiple architectural periods.
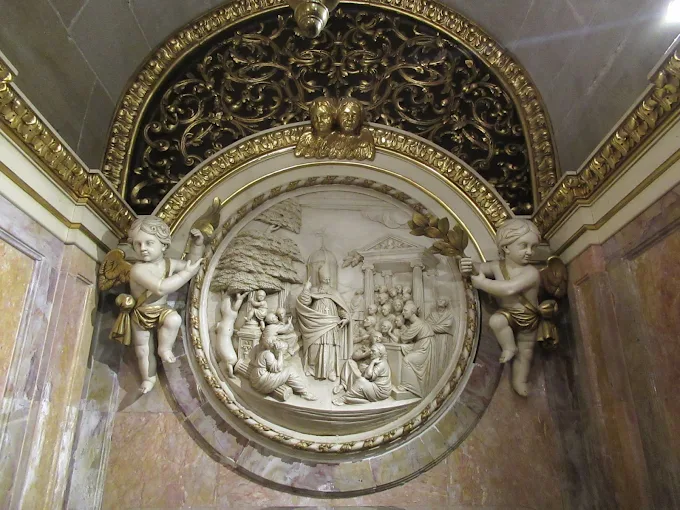
Modern Era and Restoration
La Seu has endured the trials of history, withstanding periods of conflict and destruction that have left their mark on the structure. In 1714, during the final phase of the War of the Spanish Succession, a devastating fire caused significant damage to the church. Later, in 1936, at the onset of the Spanish Civil War, the basilica suffered further destruction, affecting both its interior and structural elements. Despite these challenges, comprehensive restoration and conservation efforts have been undertaken over the years to safeguard its architectural integrity and historical significance. Thanks to these initiatives, La Seu continues to serve as a prominent religious and cultural landmark, embodying the grandeur of Catalan Gothic architecture while seamlessly incorporating Romanesque and Baroque influences. Today, it stands as a living monument to the enduring spiritual and civic identity of Manresa, and to the broader Christian heritage of Catalonia.
Architecture of Basilica of St. Mary, Manresa, Spain
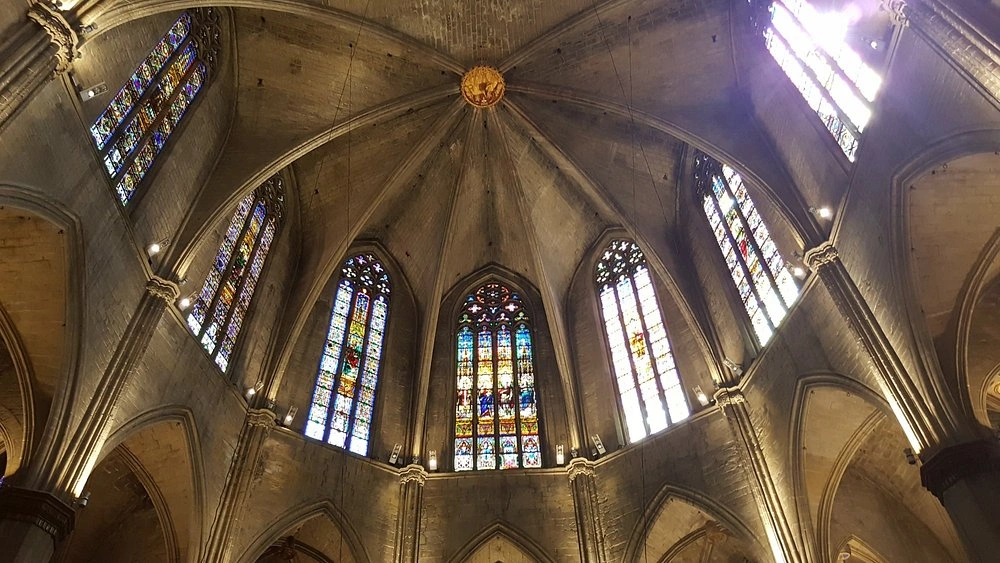
Architect: Berenguer de Montagut
Architectural style: Catalan Gothic Architecture
Overall Layout and Style
The Collegiate Basilica of Santa Maria, also known as Santa Maria de l’Alba, and often (though incorrectly) referred to as the Cathedral of Manresa, is the most prominent architectural and cultural landmark in the city. Located atop Puigcardener, a hill overlooking the city and the Cardener River, the basilica stands on the foundations of earlier religious structures dating back to the 10th century. A Romanesque temple replaced the original church in the 12th century, and was eventually replaced by the current Catalan Gothic structure. The basilica features a single, expansive nave ending in a polygonal apse, with a series of side chapels and a round bell tower. The entire structure is roofed with ribbed vaults supported by 18 octagonal-section pilasters, and externally stabilized by 18 flying buttresses—a notable structural solution in Catalonia, bringing it closer to the European Gothic model. With dimensions of 68 meters in length, 33 meters in width, and approximately 30 meters in height, the nave spans an impressive 18.5 meters in width—making it the third widest Gothic nave in Europe, following those of Girona (22.98 m) and Palma de Mallorca (19.4 m). The square bell tower, reaching a height of 50.5 meters, was originally crowned with a balustrade, later replaced by a neo-Gothic railing designed by Alexandre Soler i March.
Innovative Structural Design
From a structural standpoint, La Seu employs a unique synthesis between a single-nave design and that of three naves. The side chapels are connected by large arches that create an illusion of lateral aisles, or collaterals. To support this innovative arrangement, a system of flying buttresses was necessary to redirect the weight from the pierced lower walls. Some scholars argue that these supports should be understood more accurately as deep, two-level buttresses rather than traditional flying buttresses.
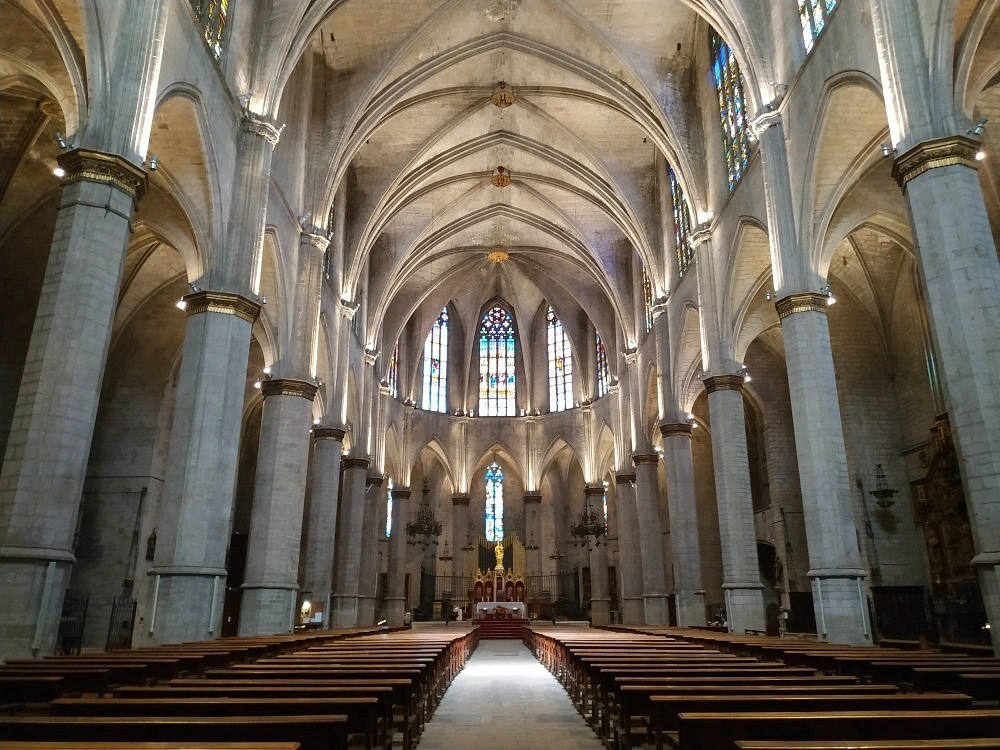
Interior and Artistic Treasures
The interior of the Collegiate Basilica of Santa Maria is both spiritually resonant and artistically rich, anchored by the sculpture of the Virgin of the Dawn (Mare de Déu de l’Alba). This modern reproduction faithfully honors the original late 14th-century statue, which was tragically lost to a fire in 1979. Surrounding this central devotional image is an exceptional collection of Catalan Gothic paintings, underscoring the basilica’s role as a cultural and religious beacon.Key masterpieces include the Altarpiece of Saint Mark and Saint Anianus (1346) by Arnau Bassa, known for its intricate narrative detail and refined figures. The Monumental Altarpiece of the Holy Spirit (1394) by Pere Serra stands out for its vibrant color palette and theological depth. The Altarpiece of Saint Michael and Saint Nicholas (1406), created by Jaume Cabrera, reflects a powerful visual interpretation of saintly virtues. Also preserved is a predella from the now-lost Altarpiece of Saint Anthony the Abbot (1411) by Lluís Borrassà, revealing the expressive realism of early 15th-century Gothic style. Rounding out the collection is the Altarpiece of the Trinity (1501) by Gabriel Guàrdia, a devoted follower of Jaume Huguet, which bridges the stylistic transition from Gothic to early Renaissance. Together, these works transform La Seu into a museum of sacred Gothic art, offering a profound testament to the region’s religious fervor and artistic brilliance.
The Crypt
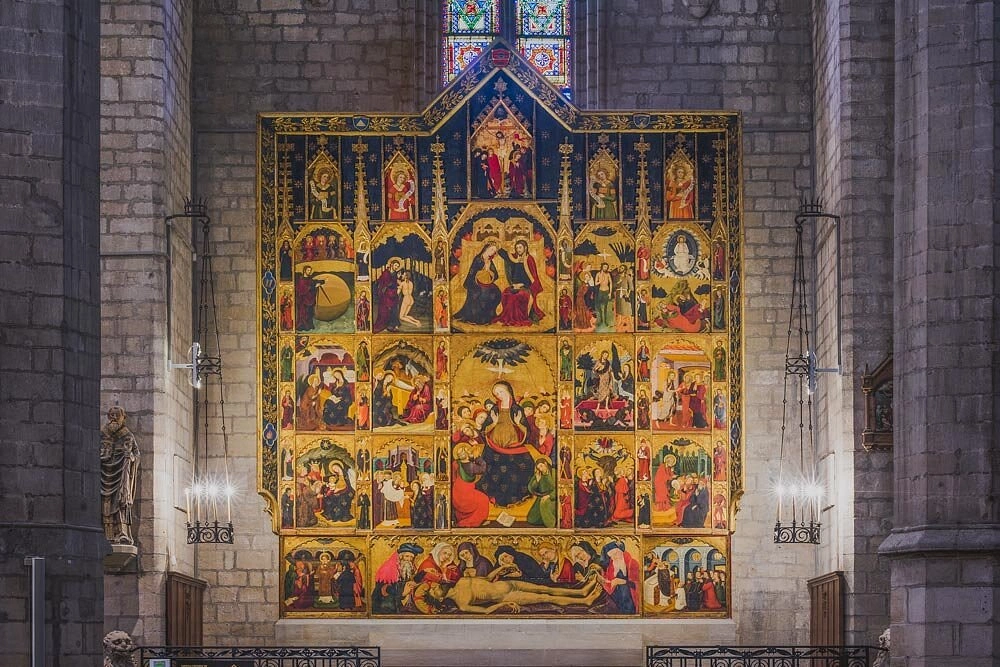
Construction and Expansion
Beneath the main altar lies the crypt, initially built between 1576 and 1578 and significantly enlarged in 1973. It houses the relics of the patron saints of Manresa—Saint Maurice, Saint Fruitós, and Saint Agnès. The crypt’s marble decoration was executed by Jaume Pedró, a sculptor from Bages, in 1781, and is considered one of the most refined examples of Catalan academicist Baroque art. Originally, the crypt occupied only the area beneath the presbytery, structured with seven square-plan apses and round vaults. Access was traditionally via a grand staircase, similar to the Cathedral of Barcelona. For the Festa Major of 1783, a new altarpiece by Jaume Padró i Cots was inaugurated, surrounded by eight alabaster medallions and busts.
20th-Century Restoration
The 20th-century restoration of the crypt at La Seu is a powerful example of cultural resilience and community dedication. Following the complete destruction of the crypt and its Baroque elements during the Spanish Civil War, the basilica faced a monumental challenge. In a remarkable act of foresight and devotion, sacristan Josep Pérez salvaged thousands of fragments from the ruins, storing them carefully in tombs around the apse. His belief that the crypt could one day be rebuilt inspired a group of local citizens, who, in the 1970s, undertook its meticulous reconstruction. The restoration involved a major expansion beneath the basilica’s floor, including the addition of new side entrances to accommodate modern access needs. One of the most striking features added during this period is the 9-meter-wide rose window, created in the late 19th century using concrete rather than stone—a modern choice that included a 1.80-meter figure of the Virgin Mary crafted to metric specifications, an unusual precision for the time. The restoration team, led by Pérez and supported by Jaume Espinalt, Eduard Bohigas, sculptor Ramon Majà, and gilder Pere Roca, succeeded in reassembling a masterful Baroque altar originally designed by Jaume Padró. This altar, made of alabaster and marble, features a central altar table, six columns, and statues of Saints Auguri, Eulogi, Fruitós, and Maurici. It also houses a glass urn with velvet-lined boxes containing relics of Manresa’s patron saints, an image of Saint Agnes framed by an elegant entablature, and a crowning dome that completes the structure. Through this restoration, the crypt not only regained its spiritual function but also reemerged as a symbol of Manresa’s enduring faith and artistic legacy.
Portals
Portal de Migdia (South Portal)
This richly decorated side entrance features five bands of small columns that support a rectangular lintel, crowned by five sculpted capitals. From these spring a broad ogival archivolt, adorned with plant motifs and stylized elements, including a decorative “artichoke” finial. The capitals feature both floral themes and human and animal figures, and two corbels mark the beginning of the archivolt.
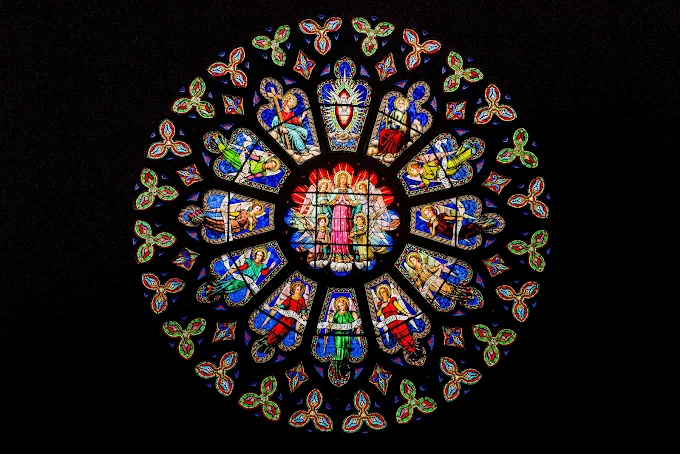
North and Cloister Portals
The North Portal of the Basilica of Santa Maria is a striking manifestation of Catalan Gothic architecture, notable for its tangential framing—angled at 45 degrees to the façade—designed to enhance its visual prominence for those approaching the church. The portal’s structure combines geometric rigor and symbolic depth. A pointed arch forms an equilateral triangle, while the gable above is shaped as an isosceles triangle, creating a balanced architectural harmony. These angular elements are complemented by circular motifs, such as blind rose windows (oculi), enriching the design with symbolic completeness. Flanking the entrance, thin cylindrical columns rest on bases carved with geometric patterns, reinforcing the Gothic emphasis on rhythm, symmetry, and verticality.
In contrast, the Portal dels Claustres—or Cloister Portal—offers a vivid example of Romanesque design. It features a semicircular arch with two archivolts, each deeply symbolic. The outer archivolt is adorned with a helical motif and rests on stylized limestone columns capped with historiated capitals. One capital portrays Genesis scenes, including the temptation and expulsion of Adam and Eve, with a majestic depiction of God juxtaposed against the humbled first humans. The opposing capital shows two combatting figures framed by vegetal decoration. The inner archivolt encloses a tympanum depicting the Virgin Mary enthroned with the Child, accompanied by four thurifer angels among clouds, symbolizing a moment of divine revelation. Beneath the tympanum, a 10 cm frieze runs horizontally, embellished with alternating medallions of plant motifs and carved heads, including curious portrayals of a pig and a lamb or bull, injecting an element of medieval whimsy. Due to its delicate condition, the original tympanum is housed in the church’s museum, while a faithful reproduction now occupies its original position, preserving its visual and spiritual presence.
Gargoyles
The basilica features an array of stone gargoyles fashioned into grotesque shapes and fantastical animal figures, serving both decorative and practical purposes as water spouts. The oldest gargoyles are positioned on the upper sections of the nave’s buttresses. Many of these have suffered significant damage over time due to weathering and material degradation. Their designs are markedly archaic, characterized by highly stylized and richly ornamented forms typical of early medieval craftsmanship. In contrast, the newer gargoyles, primarily found near the base of the building especially in the baptistery area show clear influences from French Gothic art. These later figures tend to be more naturalistic and occupy a lower position compared to their older counterparts, reflecting an evolution in both aesthetic and functional approach.
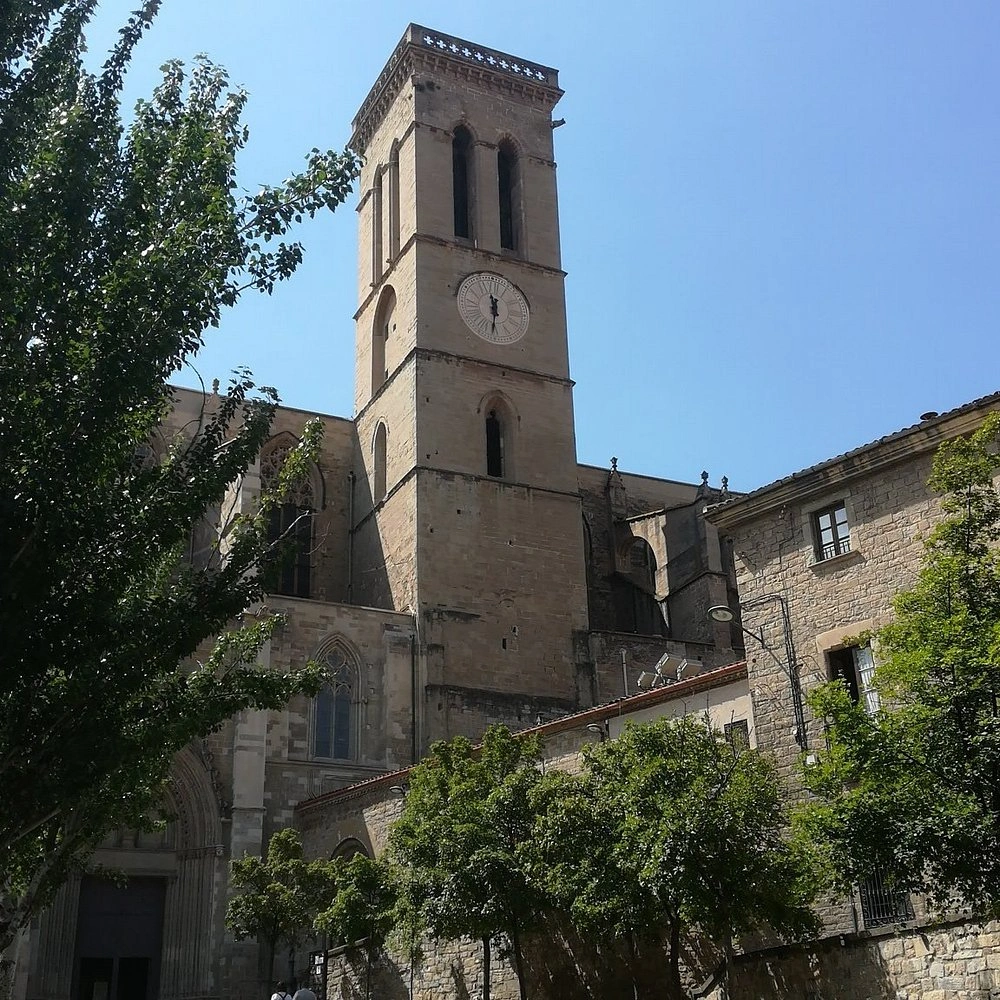
The “Snail” of Sant Pere de la Seu
Known as the “Snail”, this small hexagonal tower is located on the left exterior side of the apse and rises to the height of the basilica’s tallest roof. Architecturally, it replaces one of the buttresses and is connected by a semicircular upper buttress that forms a bridge between the tower and the central nave roof. Inside, a spiral staircase provides access from within the basilica. The tower features four trilobate windows near its summit and resembles a bell tower in both form and function, adding a distinctive silhouette to the church’s exterior.
Tombs
The basilica contains several distinguished medieval stone sarcophagi, each intricately carved to reflect the social status and identity of the deceased. One notable example is the tomb of Bernat de Manresa (died 1339), whose lid portrays him as a knight resting his head on a pillow and his feet on a dog, symbolizing loyalty and vigilance. The front panel is decorated with reliefs of an open book flanked by two heraldic shields, highlighting his noble rank. Another significant tomb belongs to a Lady of the Calders family, identified through heraldic signs; her recumbent figure also rests her head on a pillow and her feet on a dog, while the front of the sarcophagus features trilobed arches filled with figures mourning the dead, a common Gothic funerary motif. Additionally, the sarcophagus of a priest dated 1380 presents the figure clad in mass vestments with feet resting on a lion, symbolizing courage and strength. This tomb is notable for its detailed Gothic craftsmanship, displaying two fleur-de-lis shields and an open book inscribed with the date, underscoring the priest’s religious significance.
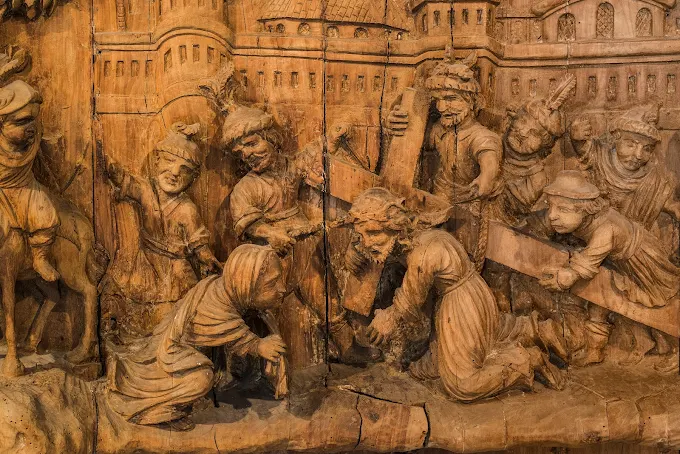
Altarpieces and Artistic Panels
The basilica preserves several Gothic altarpieces of exceptional artistic and historical significance. Among these is the Altarpiece of Saint Mark by Arnau Bassa (1346), an important example of early Catalan Gothic painting. The Altarpiece of the Holy Spirit by Pere Serra (1394) stands out as one of the most treasured masterpieces of 14th-century Catalan art. The Altarpiece of Saint Michael and Saint Nicholas by Jaume Cabrera (1406) is notable for its detailed and intricate iconography, while the Altarpiece of the Holy Trinity by Antoni Marquès (1507), once attributed to Gabriel Guàrdia, reflects Renaissance influences. In addition to these altarpieces, the basilica houses a remarkable altar frontal embroidered by the Florentine artist Geri di Lapo and donated by Ramon Saera. This exquisite linen piece, adorned with silk and gold threads, highlights the cross-cultural artistic connections of the period. The church’s collection is further enriched by a significant painted panel by Lluís Borrassà (1411). At the main altar, a Gothic-style wooden sculpture known as the Virgin of the Dawn, carved by Pere Puig, serves as a faithful reproduction of the original late 14th-century statue destroyed by fire in 1979. This image remains the basilica’s central devotional icon, continuing the spiritual legacy of the original Marian figure.
Feast Day
Feast Day : 15 August
The official feast day of the Collegiate Basilica of Santa Maria de Manresa is August 15th, celebrating the Assumption of the Virgin Mary, its titular dedication. May 30th is locally observed for the Moreretes Festival, but it is not the basilica’s formal liturgical feast.
Church Mass Timing
Monday to Saturday : 10:00 am, 7:00pm
Sunday : 11:00 am, 7:00 pm
Church Opening Time:
Monday to Saturday : 10:30 am – 1:30 pm, 4:00 pm – 7:00 pm
Sunday : 12:00 pm – 2:00 pm, 5:00 pm – 7:00 pm
Contact Info
Address : Basilica of St. Mary
Bda. de la Seu, 1, 08242 Manresa, Barcelona, Spain
Phone : +34 938 72 15 12
Accommodations
Connectivities
Airway
Basilica of St. Mary, Manresa, Spain, to Josep Tarradellas Barcelona-El Prat Airport (BCN), distance 50 min (62.8 km) via C-16.
Railway
Basilica of St. Mary, Manresa, Spain, to Antiga Carretera de Manresa a Abrera, distance between 2 min (600.0 m) via Plaça de la Reforma.

