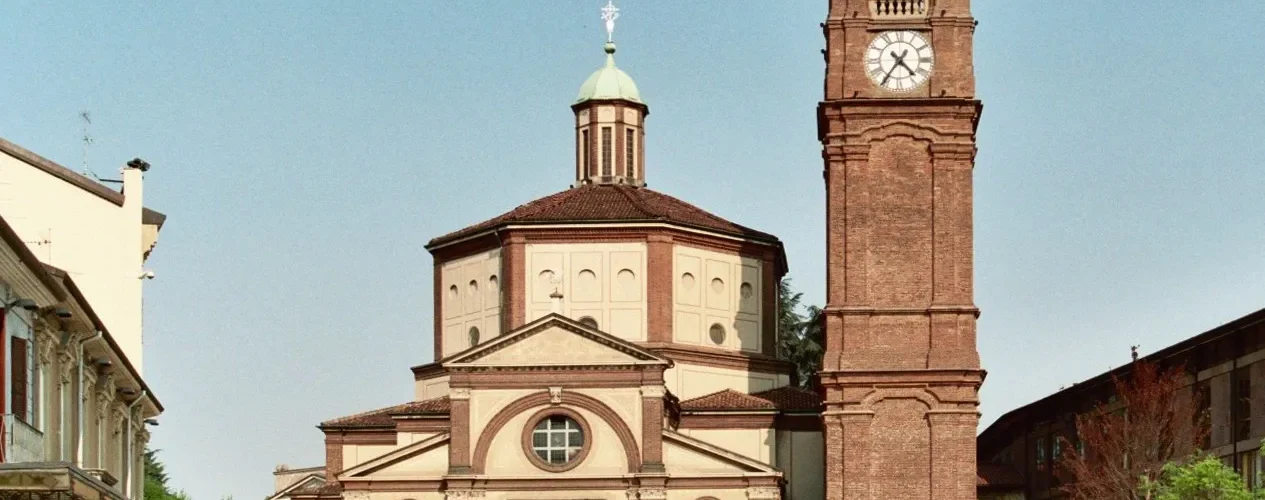Introduction
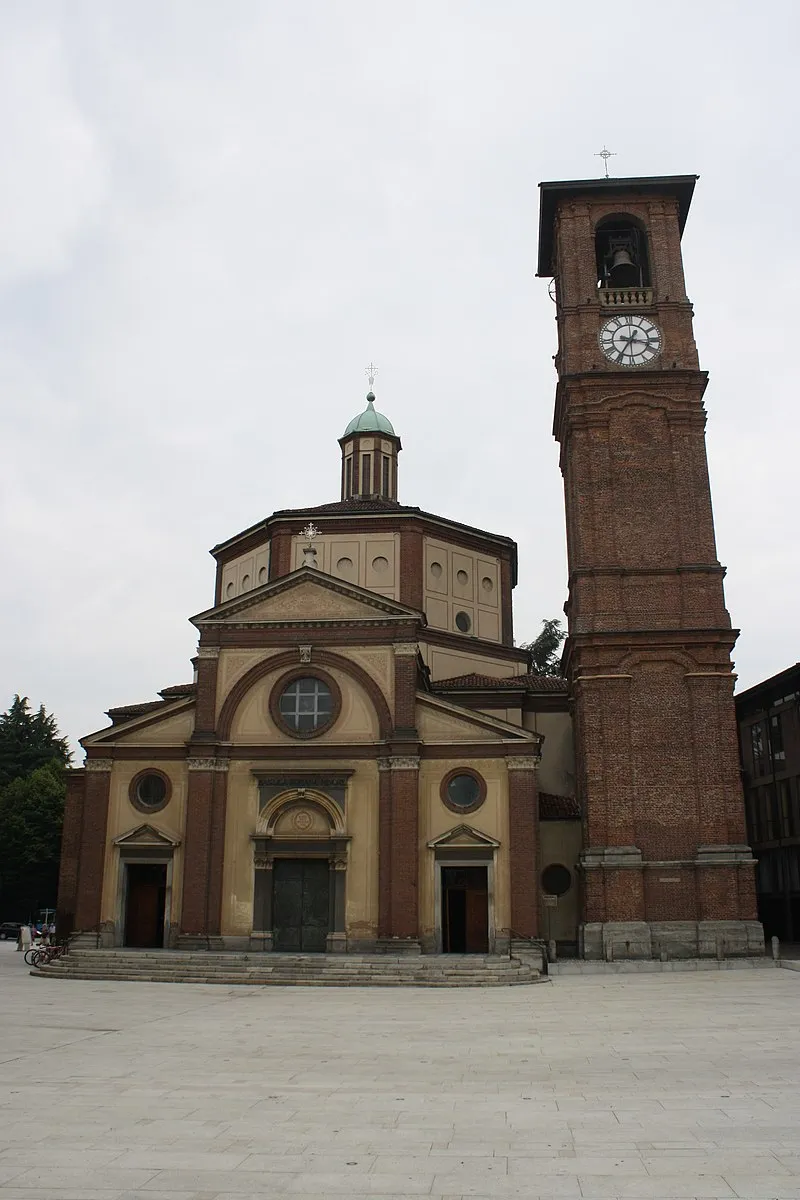
The Basilica of Saint Magnus (Basilica di San Magno) is the principal church in Legnano, a town in the province of Milan, Italy. This church is dedicated to Saint Magnus, who served as Archbishop of Milan from 518 to 530. The basilica was constructed between 1504 and 1513, following a Renaissance-style design by the renowned architect Donato Bramante. The bell tower was later added between 1752 and 1791. On 18 March 1950, Pope Pius XII officially elevated the church to the status of a minor basilica.
Inside, the basilica boasts an impressive collection of Lombard Renaissance artwork. Highlights include the frescoes by Gian Giacomo Lampugnani on the main vault, remnants of 16th-century paintings by Evangelista Luini, and frescoes in the main chapel by Bernardino Lanini. Additionally, the altarpiece by Giampietrino further enhances the church’s artistic significance. However, the most important artwork within the basilica is a polyptych by Bernardino Luini, widely regarded as his masterpiece and a significant example of Renaissance art.
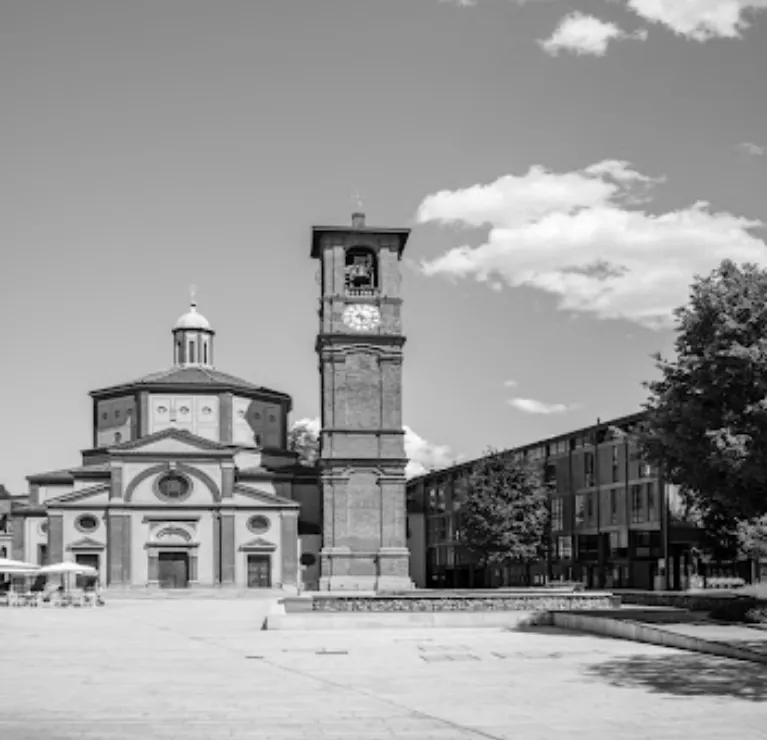
The Origins: The Ancient Church of San Salvatore
Before the Basilica of San Magno stood, the site was occupied by the Lombard Romanesque parish church of San Salvatore, believed to have been constructed in the 10th or 11th century. By the 15th century, however, the church’s foundations had been severely compromised due to age and water damage from the nearby Olona River, which was prone to frequent flooding. Ultimately, the parish church partially collapsed at the end of the 15th century. The people of Legnano sought and received permission from Duke Ludovico Sforza of Milan to demolish the remains and build a new church on the same site. Given that the old church had a rather plain appearance, the people of Legnano aimed to construct a more splendid place of worship.
Despite the ongoing threat of water damage, the decision was made to reuse the existing site for the new church. There were a few reasons for this choice: confidence in the builders’ skills and the significance of the location, as Piazza San Magno had served as the town’s primary cemetery until the Napoleonic government moved the cemetery out of town in 1808. Furthermore, the town’s nobility had been buried inside the church, with their remains later removed in the 18th century.
Construction
The main financial contributors to the basilica’s construction were the Lampugnani and Vismara families, two of Legnano’s oldest families. Construction began on May 4, 1504, and was completed on June 6, 1513. Afterward, the interior decoration began, including the famous frescoes on the main dome by Gian Giacomo Lampugnani. The church received its first two bells in 1510. However, in 1511, during the War of the League of Cambrai, Swiss soldiers, part of the Holy League, sacked Legnano, causing significant damage to the church, including the destruction of scaffolding. As described by Agostino Pozzi, the provost of Legnano, in 1650:
“The church of San Magno was begun in 1504 and completed in 1513. However, the work was delayed due to the calamities of war, particularly the sacking of Legnano in 1511.”
Work on the basilica was suspended between 1516 and 1523 due to funding issues. The local nobility, who had initially supported the construction, were impoverished after the French drove the Sforza family from Milan in 1499. Additionally, the Archbishop of Milan showed little interest in supporting Legnano due to the rebellious nature of its inhabitants. This situation contributed to further delays and administrative disruptions.
Although Donato Bramante’s name is associated with the church’s design in later testimonies, the original plans have been lost. It is believed that the design was created by Giovanni Antonio Amadeo or his follower Tommaso Rodari, based on Bramante’s ideas. The first mention of Bramante’s involvement comes from Federico Borromeo, the Archbishop of Milan, in 1618, who wrote:
“The architecture of this church is remarkable, designed entirely by the distinguished architect Bramante.”
The construction was overseen by Gian Giacomo Lampugnani, a skilled artist and builder, who also contributed the first interior fresco in 1515. The basilica was consecrated on December 15, 1529 by Francesco Landino, auxiliary bishop of Milan.
From the 17th to the 20th Century
In 1610, the basilica’s entrance was moved to its current location, with earlier entrances being sealed off. The architectural redesign was executed by Francesco Maria Richini, a noted religious architect, who added Baroque elements to the facade, such as pilasters, pediments, and lintels. These changes reflected the evolving tastes of the time.
The basilica’s main entrance, leading to Piazza San Magno, was established before 1840, allowing visitors to enter directly in front of the high altar.
In 1850, an Austrian commission proposed a restoration of the basilica, but this plan was ultimately not pursued. However, in 1910, following a cyclone that caused damage to the church, a restoration project began, continuing from 1911 to 1914. Another restoration took place in the 1950s to preserve the basilica’s integrity.
On March 19, 1950, Pope Pius XII elevated the church to the rank of minor basilica, affirming its significance. The papal bull recognized the basilica as a prominent symbol in the city, noting:
“This temple, which dates back to the early 11th century, has been modified and rebuilt by the brilliant architect Donato Bramante, and constitutes an ornament and decoration of the city.”
Modern Developments
Today, the Basilica of San Magno remains an important religious and historical landmark in Legnano, attracting visitors not only for its architectural beauty but also for its cultural and artistic heritage.
The Title and Denomination
The Basilica of San Magno is dedicated to Magnus of Milan, and its title has evolved over time. One theory suggests that the basilica’s dedication to Magnus of Milan stems from events following the fall of the Western Roman Empire. In 523 AD, the Byzantine Emperor Justin I issued an edict against the Arian heresy. In response, the Ostrogothic king Theoderic the Great, who adhered to the Arian faith, began persecuting Catholics, imprisoning and killing prominent religious figures. After Theoderic’s death, his successor Athalaric, who was more tolerant, helped release many prisoners, with the intervention of Magnus, the Archbishop of Milan, who later became a saint. It is believed that Magnus’s role in this event led to the church’s dedication to him.
Initially, the ancient Church of San Salvatore in Legnano was dedicated to Saint Magnus of Milan. On December 24, 1482, a parish was officially established under the name of “Parish of San Magno and San Salvatore”. Later, when the new church was built, it continued to honor Saint Magnus and he eventually became the patron saint of Legnano.
As for the basilica’s name, it was originally referred to simply as the “Church of San Magno”. On August 7, 1584, after Cardinal Carlo Borromeo, the Archbishop of Milan, transferred the provost tax from Parabiago to Legnano, the church’s name was officially changed to the “Provost Church of San Magno”, and the priest in charge of the parish was granted the title of provost. This change was due to a variety of factors, including Legnano’s larger population, the size of the church, and the town’s economic resources compared to Parabiago, which also had ecclesiastical structures such as convents and the hospice of Sant’Erasmo.
Despite opposition from the people of Parabiago, who appealed to the pope, the decision was upheld by the Roman Curia in 1586. As a result, the Legnano church began to be known as the “Collegiate Church of San Magno”, signifying its elevated importance in the region.
Finally, on March 19, 1950, Pope Pius XII elevated the Provost Church of San Magno to the status of a minor basilica through a papal bull, and it has since been referred to as the Basilica of San Magno.
Architecture of Basilica of St. Magnus, Legnano, Italy
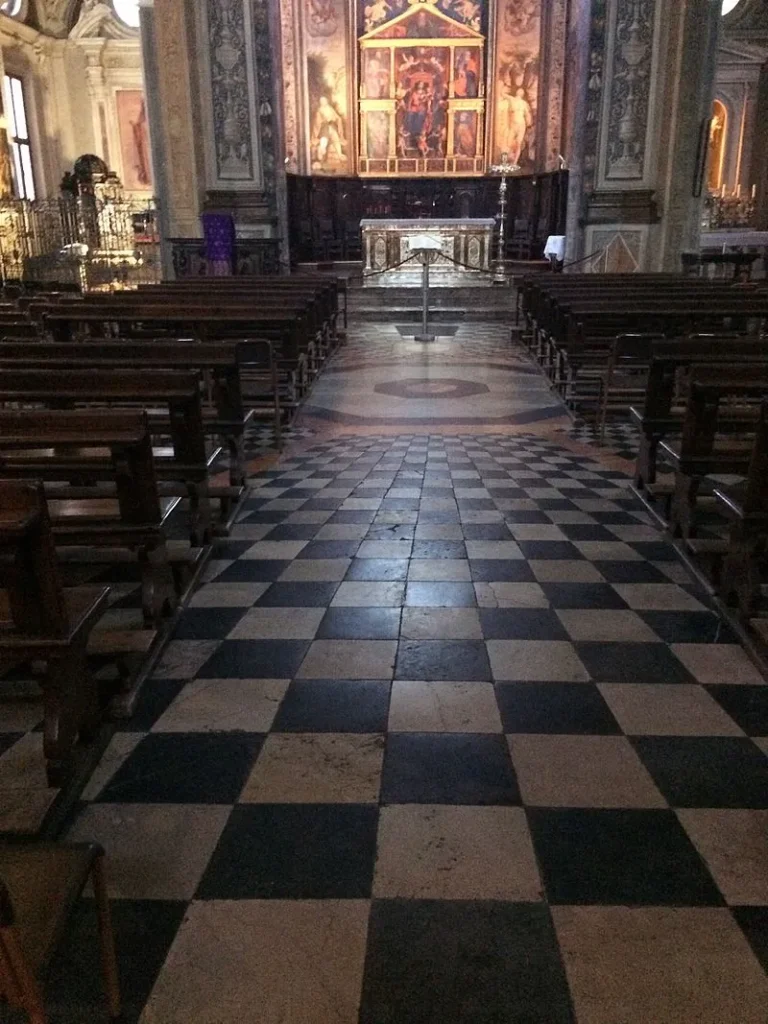
The Church
The plan of the Basilica of San Magno follows a typical Renaissance design. Unlike the elongated rectangular layout of medieval churches, which focused on a central axis leading toward the altar, the basilica has a central octagonal plan. This unique design allows for a panoramic view from any position within the church, offering dynamic perspectives and foreshortenings that engage the visitor from every angle. In contrast, medieval churches were primarily designed with a single focal point: the high altar.
Renaissance churches, especially those influenced by Bramante, do not have a single main façade around which the rest of the structure is organized. Instead, they feature multiple symmetrical and perspective-driven spaces that work together harmoniously to form the overall design. The Basilica of San Magno features a short transept, giving the church a cross-shaped layout, with four small chapels positioned at the corners of the transept.
The Bell Tower
The original bell tower of the Basilica of San Magno was part of the previous Church of San Salvatore. Due to its structural integrity, it was spared from demolition. The bell tower was extended in 1542 and further strengthened in 1611 to accommodate larger bells consecrated by Federico Borromeo. Another reinforcement occurred in 1638. Unfortunately, in the mid-18th century, two-thirds of the ancient bell tower collapsed. Consequently, construction on a new bell tower began on December 2, 1752.
The design of the new bell tower was by Bartolomeo Gazzone. Built with bricks, the new structure replaced the original stone tower. Standing at over 40 meters tall, the bell tower features pilaster lesene along its walls. The remnants of the old tower were preserved and transformed into a chapel, still visible behind the bell tower on the south side of the basilica, near a covered passage.
The Parsonage
To the right of the basilica once stood an ancient 16th-century parsonage, which existed until 1967. The building was expanded in the 17th century under the orders of Federico Borromeo and again in the 18th century when the new bell tower was constructed. By the late 19th century, part of the structure was demolished, and in 1967, the remaining parts were taken down to make way for a new parish center, which was inaugurated in 1972 by Giovanni Colombo, Archbishop of Milan. The new rectory was built in a modern architectural style.
Artistic Works
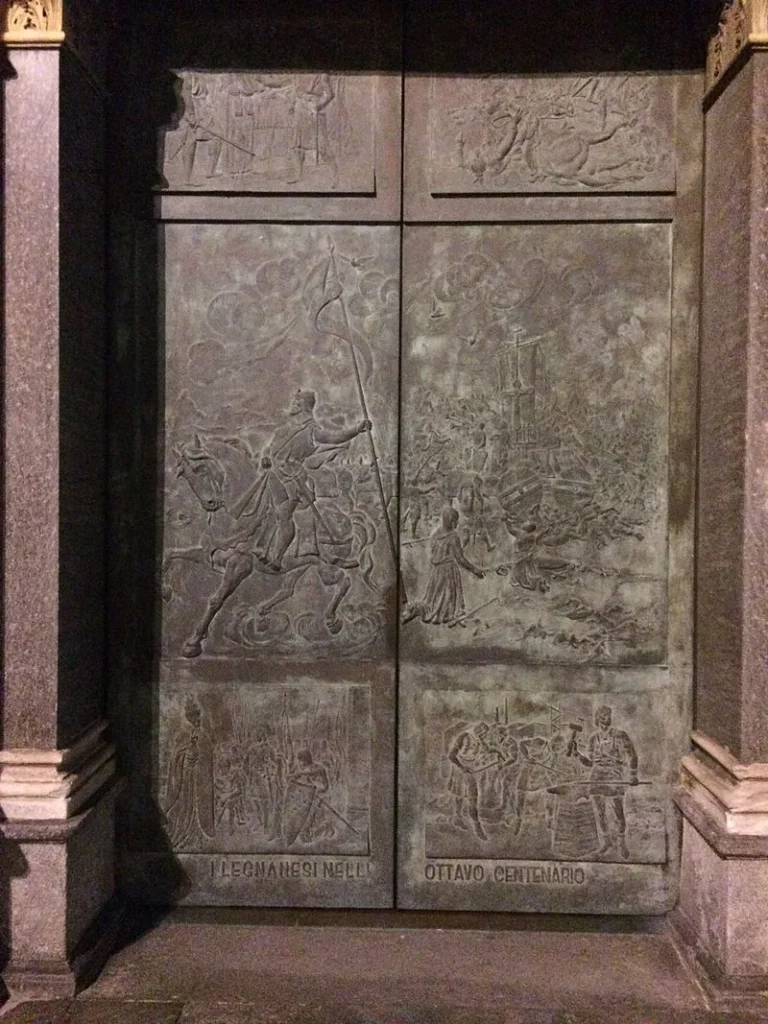
The Facade and the Entrance Doors
Originally, the facade and external walls of the Basilica of San Magno were unfinished, with exposed brick. This changed dramatically in 1914, when the walls were covered with graffiti plaster. This alteration hid the terracotta walls that had previously given the church its unfinished appearance. The change was necessary because the original architect did not leave any plans for decorating the walls, leading to confusion among later architects about how to finish the building. They struggled with the desire to create high-quality plasterwork worthy of the basilica’s architectural and artistic significance. This indecision led to prolonged work on the building’s exterior.
In 1976, the three bronze entrance doors were created to commemorate the 800th anniversary of the Battle of Legnano (1176). Funded through a popular subscription organized by the Famiglia Legnanese Association, with contributions from the eight contrade (districts) that participate in the Palio di Legnano, the doors depict scenes from the battle and local cultural traditions. Sculpted by Franco Dotti, the doors were blessed by Archbishop Giovanni Colombo on May 30, 1976, during the Mass held before the historical parade leading to the horse race at the Giovanni Mari Stadium.
The Floor, Organ, and Choir
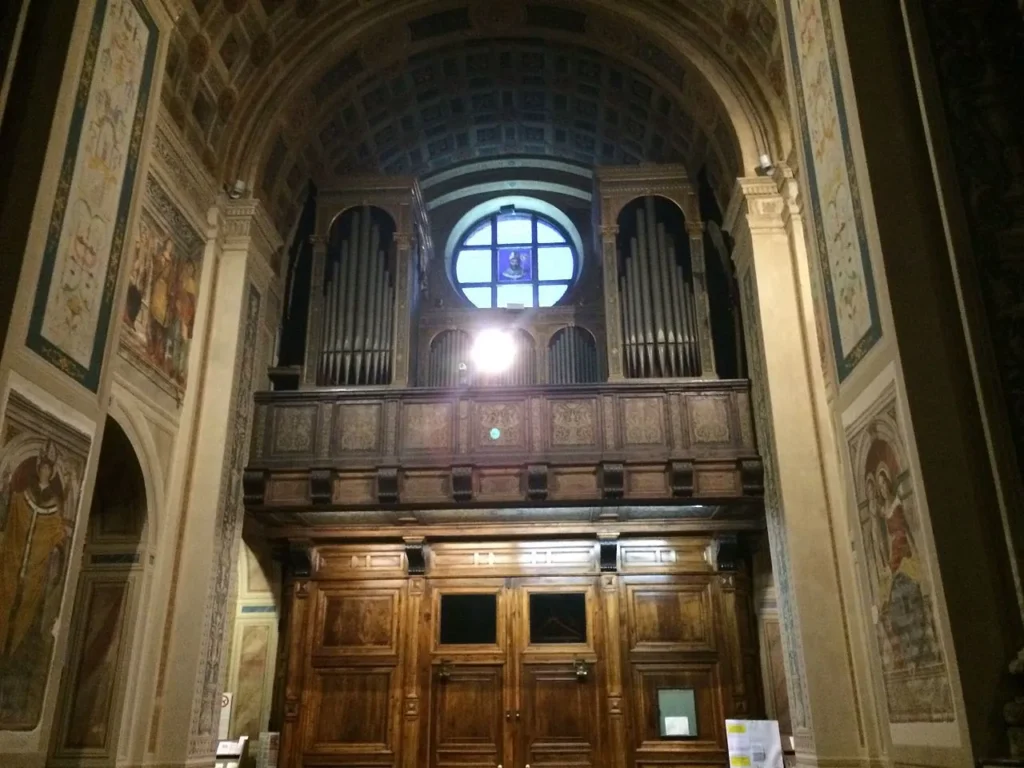
The floor of the basilica, made from white, black, and red Verona marble, was laid in the 18th century. The geometric checkered design has a central motif under the dome that draws the eye toward the center of the basilica, echoing the lines of the dome and the curving profiles of the surrounding walls. Prior to this, the church had terracotta tiles, which have been preserved in the Chapel of Sant’Agnese, the only area of the basilica to retain its original flooring.
The choir stalls, located in the main chapel behind the altar, were created in the 17th century by the Coiro brothers, or perhaps the same artisans who carved a small tabernacle in the sacristy. The stalls, crafted from walnut, are beautifully designed in a Renaissance style. Over time, changes in the 20th century altered the layout of the stalls, which had initially been set up with a platform that obscured some frescoes. In 1968, a new, lower platform was built to address this issue.
The organ of the basilica, built in 1542 by the Antegnati family, is one of the few remaining pipe organs from that family. Funded by a donation from Francesco Lampugnani, the instrument is prized for its sweet, resonant tones and is considered one of the finest of its kind. The choir associated with the organ was created by painter Gersam Turri in 1640 and has undergone two restorations, one in the 19th century and the other in the 20th century.
The Vault
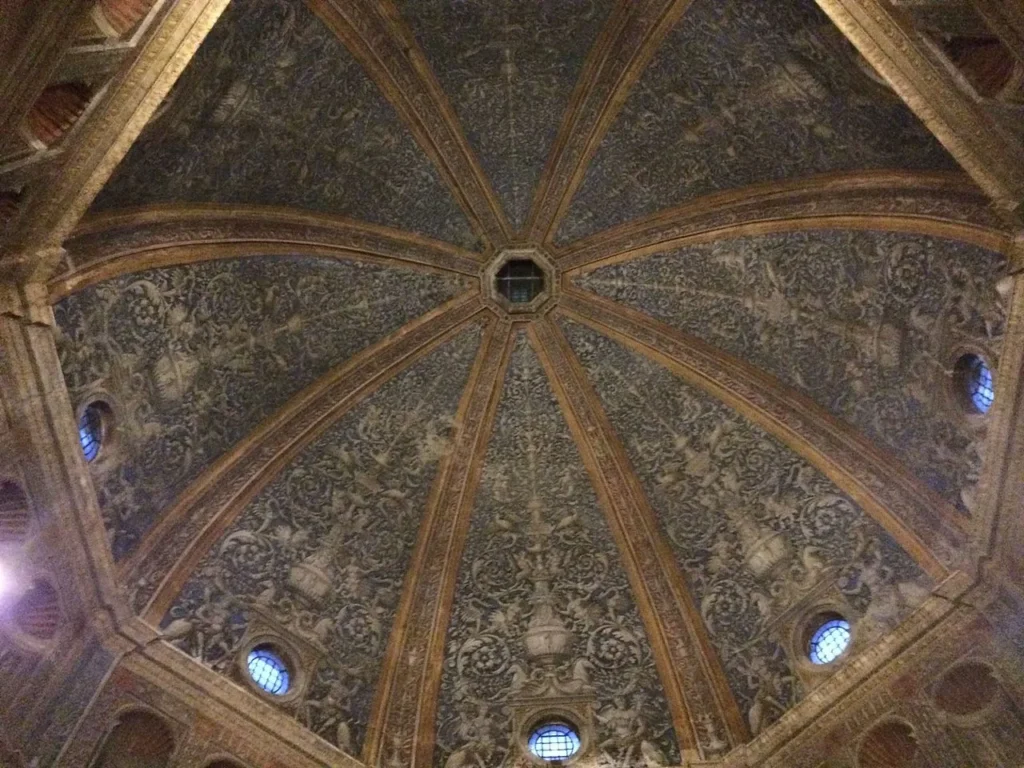
The basilica’s vault was the first significant decorative project, completed in 1515 by Gian Giacomo Lampugnani. His frescoes in the vault are considered some of the finest examples of grotesque art in Lombardy, as praised by art historian Eugène Müntz. The frescoes feature centaurs, dolphins, satyrs, eagles, and other mythological creatures, all painted in white and gray tones, with a striking lapis lazuli blue background. The vault is divided into eight segments, with candelabras unwinding from their bases, and the windows of the dome integrated into the design.
Above the dome is an octagonal tholobate, painted in softer hues to contrast with the more vibrant vault. The tholobate features twenty-four niches, filled with painted figures and framed by candelabras. In 1923, Gersam Turri added twelve roundels in the spandrels (the spaces between arches) depicting biblical prophets, and also enhanced the pilasters with candelabra designs.
The Main Chapel
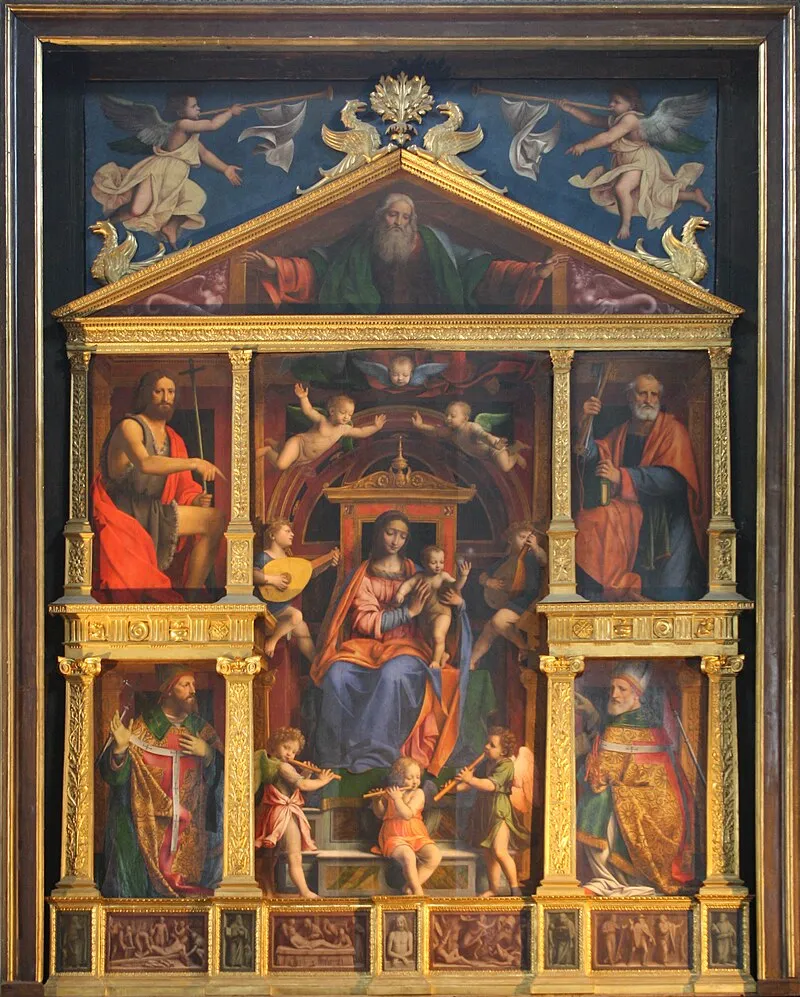
The main chapel is adorned with frescoes by Bernardino Lanino, painted around 1562–1564. These frescoes form a cycle that surrounds the polyptych by Bernardino Luini (1523), which is displayed on the front wall of the chapel. Lanino’s work includes eight large frescoes and two smaller scenes above the windows. The subjects include biblical events such as the Marriage of the Virgin, the Visitation, and the Adoration of the Shepherds. The chapel’s vault is decorated with golden yellow cherubs and fruit festoons in a grotesque style, with a distinctly Lombard 15th-century influence.
The walls under the cornice are frescoed with scenes from the life of the Virgin, including the Purification and the Massacre of the Innocents. On the triumphal arch, angels fly amid geometric motifs, and the frescoes at the base depict fruit and vegetable candelabras.
Behind the main altar, the polyptych by Luini depicts the Madonna and Child surrounded by musician angels and saints, with additional biblical scenes painted below. This masterpiece is a key artistic highlight of the basilica.
Side Chapels
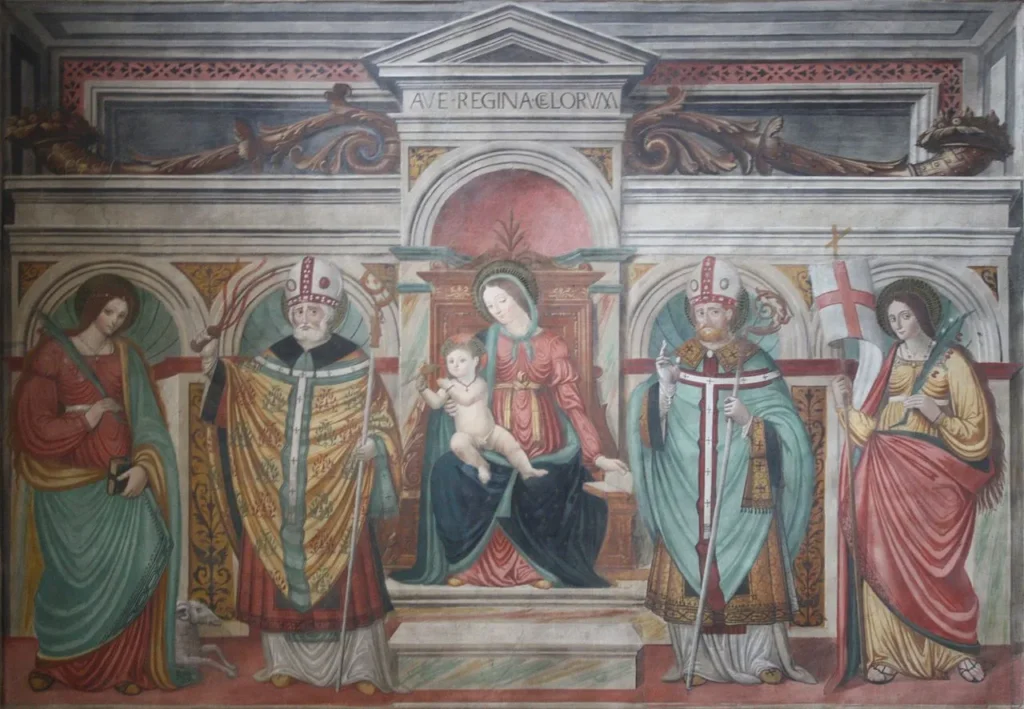
The side chapels house a range of frescoes from different periods and artists. The Chapel of Saint Agnes, located near the entrance, has frescoes by Giangiacomo Lampugnani (16th century) depicting the Nativity of Jesus and other saints. The Chapel of the Immaculate Conception contains 17th-century frescoes by Francesco and Giovanni Battista Lampugnani showing the Assumption of the Virgin.
The Chapel of Saint Peter Martyr includes a 19th-century fresco by Beniamino Turri, illustrating Saint Peter’s Martyrdom. The Chapel of the Holy Crucifix, frescoed in 1925, holds a wooden deposed Christ and sculptures of Our Lady of Sorrows and Mary Magdalene.
The Chapel of the Sacred Heart features 19th-century frescoes by Mosè Turri, along with 17th-century works by Giovanni Battista Lampugnani depicting the Deposition of Christ. The chapel also contains a baptismal font from the 17th century.
The Chapel of the Blessed Sacrament, dedicated to Saint Peter and Saint Paul, contains 17th-century frescoes by Giovan Pietro Luini and 20th-century decorative work by Gersam Turri.
Lastly, the Chapel of Saint Charles and Saint Magnus contains frescoes from 1924 and features relics of Saint Magnus. This chapel also houses 17th-century paintings of Saint Charles Borromeo.
Feast Day
Feast Day : 5 November
The Basilica di San Magno of Legnano was built between 1503 and 1513 and a part of relics of Magnus were translated there on 5 November 1900. His feast is celebrated on November 5 in that basilica, but on November 1 in whole Catholic Church; all the saint bishops of Milan are celebrated on 25 September.
Church Mass Timing
Monday : 9:00 AM
Tuesday : 9:00 AM
Wednesday : 9:00 AM
Thursday : 9:00 AM , 6:00 PM
Friday : 9:00 AM
Saturday : 9:00 AM , 6:00 PM
Sunday : 9:00 AM , 10:00 AM , 11:30 AM , 6:00 PM
Church Opening Time:
Monday : 9:00 am – 10:00 am, 6:30 pm – 7:30 pm
Tuesday : 9:00 am – 10:00 am, 6:30 pm – 7:30 pm
Wednesday : 9:00 am – 10:00 am, 6:30 pm – 7:30 pm
Thursday : 9:00 am – 10:00 am, 6:30 pm – 7:30 pm
Friday : 9:00 am – 10:00 am, 6:30 pm – 7:30 pm
Saturday : 9:00 am – 10:00 am, 6:30 pm – 7:30 pm
Sunday : 10:00 am – 11:00 am, 11:30 am – 12:30 pm and 6:00 pm – 7:00 pm
Contact Info
Address:
Piazza S. Magno, 10, 20025 Legnano MI, Italy.
Phone : +390331547856
Accommodations
Connectivities
Airway
Milan Malpensa (MXP) Airport to Basilica of St. Magnus, Legnano, Italy distance between 18 min (20.3 km) via SS336 and A8/E62.
Railway
Legnano railway station to Basilica of St. Magnus, Legnano, Italy distance between 3 min (950.0 m) via Corso Italia.

