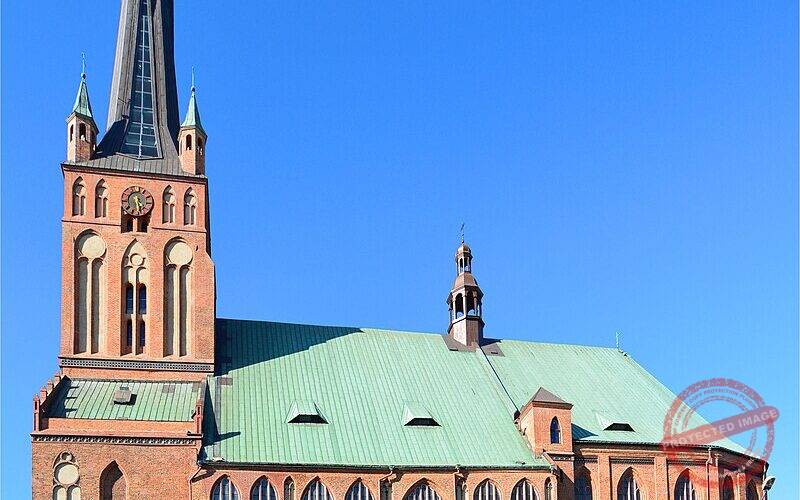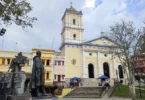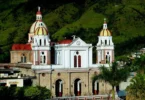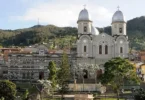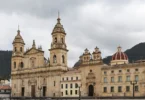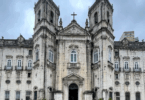Introduction
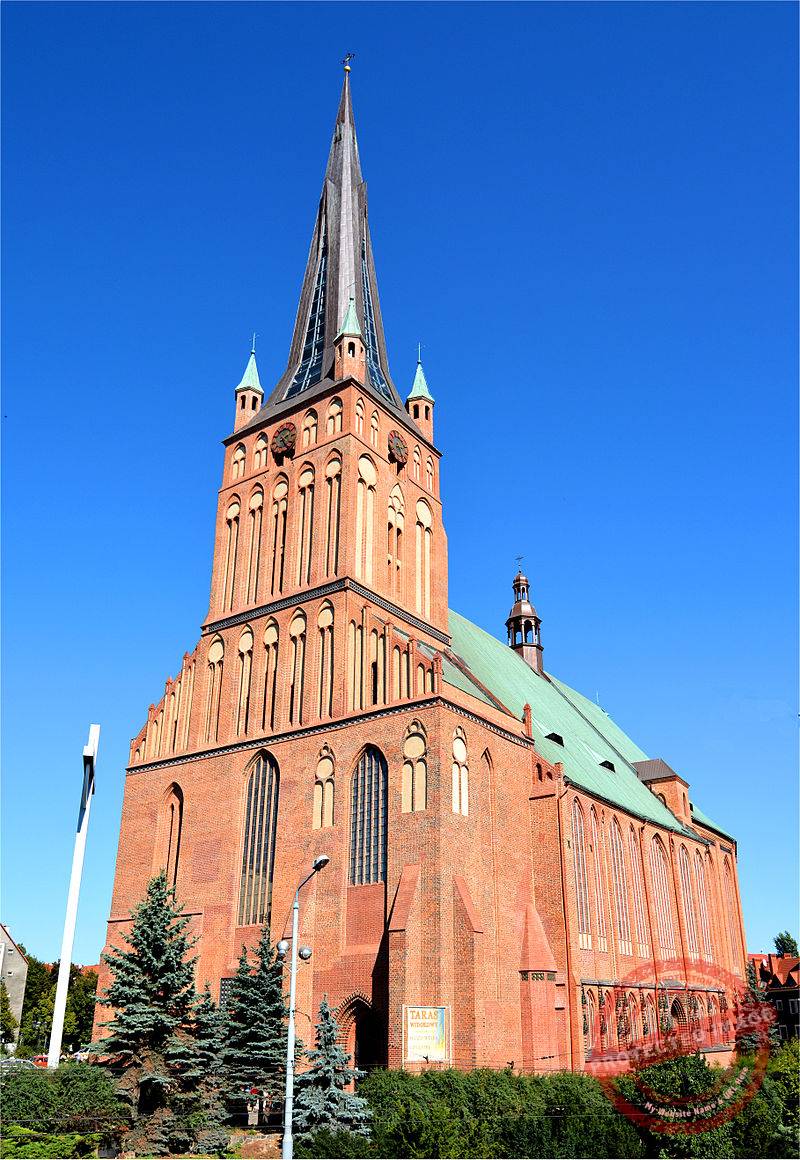
St. James the Apostle Archcathedral Basilica known in Polish as Bazylika archikatedralna św. Jakuba Apostoła is a huge Gothic church in Szczecin, Poland. It’s right in the Old Town, at 1 St. Jakuba Street, and it’s the main Roman Catholic Church in the city. This place is also the seat of the Archdiocese of Szczecin-Kamień. The cathedral was built over a long time, starting in the 12th century and continuing through the 14th. It’s the second tallest church in Poland only the basilica in Licheń is taller. It’s also the biggest church in the whole Western Pomerania region, and one of the most recognizable buildings in Szczecin’s skyline. The church is made of brick, with three main naves, a walkway that goes around the back (called an ambulatory), and a circle of chapels tucked between the big inner columns. It’s not just a church it’s a huge part of Szczecin’s history and identity.
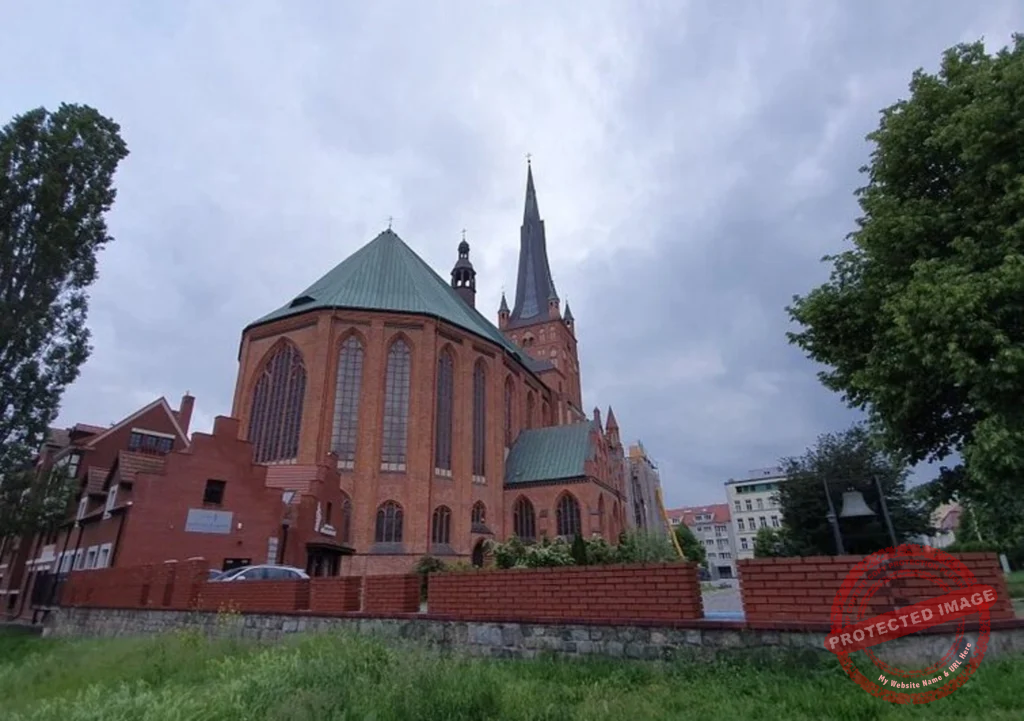
Meaning and Significance
In the middle Ages, together with the Church of the Blessed Virgin Mary, which has not existed since 1831, it served as a municipal parish church, and from 1534 to 1945 it belonged to the Pomeranian Lutheran community. Architecturally, the church, built in the 14th and 15th centuries, is a Brick Gothic masterpiece a Gothic architectural style characteristic of the Baltic countries. Among the church’s builders, Hinrich Brunsberg and his workshop, operating in Pomerania and neighboring Brandenburg, are prominent. The church, significantly damaged during World War II, was rebuilt in the 1970s, respecting the church’s historical appearance, with the exception of the damaged section of the northern wall, which was rebuilt contrary to the Gothic style. A project to re-Gothicize this wall, along with the reconstruction of the adjacent rooms, is currently underway. Several Gothic works of art were placed inside, including altar retables from Ciećmierz, Chojna, and Lübeck. Several epitaphs and sculptures have survived from the early modern period. In 1972, the church became the cathedral church of the Szczecin-Kamień diocese and from 1992 the archdiocese.
History
The church stands on a small hill, outside Szczecin’s original medieval walls. It was modeled after the Benedictine monastery church of St. Michael in Bamberg. A wealthy merchant named Bering of Bamberg is said to have funded it, likely as a way of honoring Otto of Bamberg, the “Apostle of Pomerania,” who was doing missionary work in the region. The church was consecrated on July 25, 1187, by Bishop Siegfried of Kamień, with Duchess Anastasia, widow of Bogusław I, attending the ceremony. That made it the third Christian church in Szczecin at the time. A separate parish was also established, linked to the Benedictine monastery in Bamberg. Not long after, in 1220 or 1221, Duke Bogusław II of Pomerania was buried there. In the second construction phase, which began in the late 13th century, a two-tower structure was added to the west side. A large Gothic basilica made of brick took shape about 25 meters wide, 30 meters long, and with side aisles standing 8.5 meters high. It had a pentagon-shaped chancel, an ambulatory, and a separate chapel. Vaulted ceilings were added later.
Construction was paused around 1320 and didn’t resume until about 50 years later. When work picked up again in 1375, plans were changed. Instead of a basilica-style choir, they went with a hall-style design. The whole eastern end of the church was rebuilt to match this new layout, with the side aisles raised in height. Around 1380, chapels were added between the inner buttresses, surrounding the ambulatory, all built to the same height as the hall. These chapels were blessed between 1380 and 1387. A new choir is mentioned in records from 1407. In the 14th and 15th centuries, the southern wall of the nave was rebuilt possibly under Brunsberg’s supervision. The wall we see today is rich in decoration, with lots of carved details, vertical strips, and colorful glazed bricks, all while keeping the original layout intact. In 1456, disaster struck the south tower collapsed, badly damaging the western part of the church. A major rebuilding project began after that, lasting until 1503 or 1504. The two towers were replaced by one large central tower, and the entire building was reworked into a hall church. The man in charge was a builder named Jan (Johann) Benecke. Then came the Reformation. In 1534, the duchy officially adopted Lutheranism, and the church became Protestant. Its new patron was Duke Barnim IX, son of Bogusław X and Anna Jagiellon.
Disasters, Fires & Rebuilding
On August 16, 1677, during the Scanian War, the church was hit during a siege by Brandenburg forces. A fire destroyed much of the interior including the tower, the roof vaults, the Gothic furnishings, the altars, organs, bells, and the library. Rebuilding began in 1693. The church got new Baroque-style vaults, a richly carved pulpit, new organ casing, and in 1711, a large two-story altar that nearly touched the ceiling, designed by Erhard Löffler. New stalls, candlesticks, and chapel decorations were also added. Another major renovation happened in the late 1800s. In 1894, a tall, elegant spire 119 meters high was added to the tower. Sadly, during that work, the spire collapsed in an accident. It was later rebuilt and completed in 1901. The church also got electric lights and heating. Then came World War II. On the night of August 16, 1944, air raids destroyed the tower dome, the nave roof, and most of the vaults. The northern wall, most of the artworks, and all the altars were lost in the bombing and fire. About 75% of the interior was destroyed. In 1947–49, the ruins were stabilized, and the chancel was sealed off with new walls. For years, there was debate about whether to tear it down. But rebuilding ended up being cheaper than demolishing it. Finally, in 1971, reconstruction officially started. Pope Paul VI reestablished the Szczecin-Kamień diocese in 1972, and architects Stanisław Latour and Adam Szymski led the restoration. Most of the church was rebuilt to match its historical form, except the northern wall, which was done in a modern style. The spire wasn’t rebuilt just a simple pyramid roof was added, lowering the church’s height to 60 meters. Cardinal Stefan Wyszyński consecrated the rebuilt choir in 1972, and the nave followed in 1974. Full consecration happened in 1982. Pope John Paul II gave the church the title of minor basilica in 1983. That same year, new organs were installed.
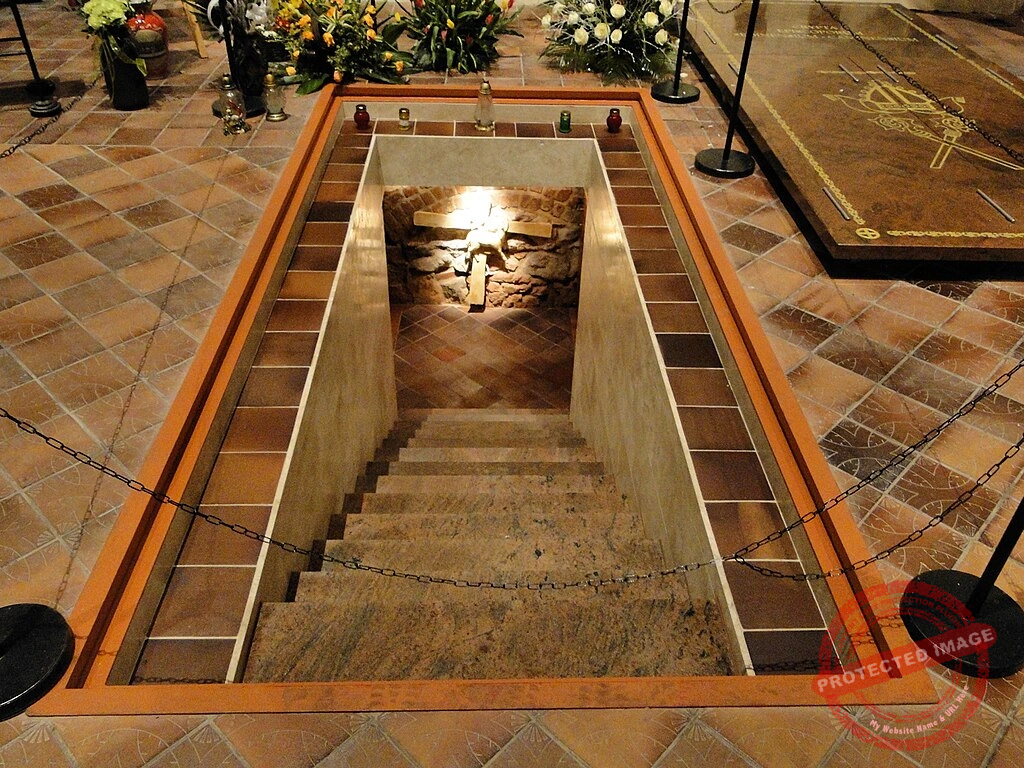
After the War – Into Modern Times
In 1987, Pope John Paul II visited the basilica. Over the years, several bishops have been laid to rest there. Between 1980 and 1990, much of the interior was restored or upgraded copper roofing, stained glass windows, new altars, and furnishings were added. A Diocesan Museum opened in 1990. In 2007, work started to bring back the tall spire. A new dome was added in January 2008, and observation decks were included. Today, the cathedral stands 110.18 meters tall making it the second tallest church in Poland and one of Szczecin’s most iconic buildings. In June 2008, a massive new organ with 66 voices was installed. In 2009 and 2010, two archbishops were buried in the crypt. A new bell tower, 18 meters tall, was added in October 2010.
Architecture of Cathedral Basilica of St. John the Baptist, Wrocław, Poland
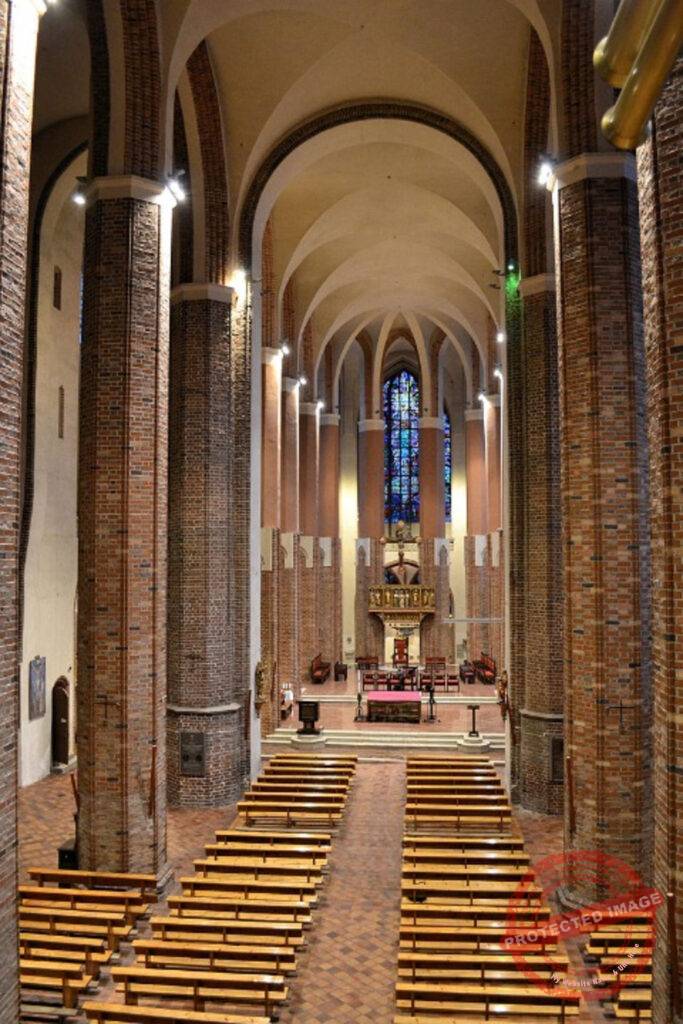
Architect: Hinrich Brunsberg.
Architectural style: Gothic architecture, Baroque Revival architecture.
Interior
The church began in 1187, and by the 14th century, its Romanesque structure was finished. Modeled after St. Mary’s Church in Lübeck, it was built by the people of Szczecin. Around 1220, Duke Bogislaw II was buried there. One of its original towers fell during a storm in 1456, damaging part of the church. Rebuilding took until 1503, and the church was redesigned with one central tower in a hall church style. After the Reformation, it became a Protestant church. Then came more destruction in 1677, followed by Baroque restoration. Another collapse happened in 1894 during renovation, but it was fixed by 1901 with a new spire. During WWII, bombing destroyed most of the structure. The post-war government was slow to act, but eventually rebuilding was approved. In the 1970s, it was reconstructed though the spire wasn’t replaced at that time. In 2006, major upgrades began new heating, new flooring, a new spire, and a modern organ. Since then, it’s been fully restored and continues to serve as the cathedral for the Szczecin-Kamień Archdiocese.
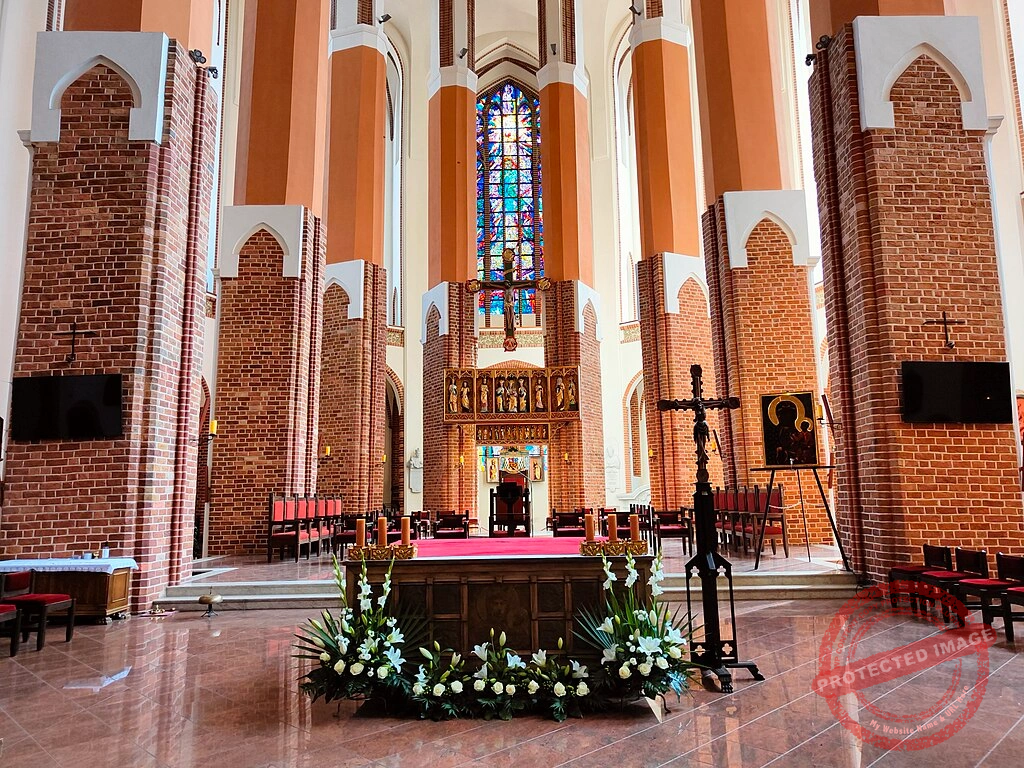
Equipment
The chancel was built between 1375 and 1387. A large, quadrangular altar table, built in 1982 to commemorate the tenth anniversary of the Szczecin-Kamie diocese, occupies the center of the chancel. Its sides are decorated with brass bas -reliefs. On the western side, in the center, is an image of the Virgin Mary , with bas-reliefs of the twelve apostles on either side . The remaining side walls of the altar feature images of a number of people connected with the history of the church in Pomerania , Poland, and the world, beginning with the period of Christianization (St. Otto of Bamberg, Duke Wartislaw I), beginning nearly in the present day (St. Pope John Paul II, Primate Stefan Wyszyski, and Maximilian Maria Kolbe). The altar and pulpit were designed and constructed by Kazimierz Bieńkowski from Warsaw. On the eastern side of the chancel , a triptych altar hangs on two pillars . It is a collection of a few broken altars. 18 bas-reliefs from around the 15th century are housed in a cabinet that was rebuilt in 1981. The most valuable of these is a figure of the Virgin Mary and Child, made in the ” Beautiful Madonna ” style, from Mieszkowice . From the Chojna church, there are images of six holy women and two bishops next to it. St. Otto and St.Adalbert. The sculptures of nine apostles in the predella come from Żuków. Three figures are recent [note: a footnote is required]. Above the altar there is a late Gothic crucifix from Uznam , made in the 15th/16th century, in the form of a Tree of Life, with visible buds and four medallions containing the symbols of the individual Evangelists.
Chapels in the Szczecin Cathedral
Academic Chapel
The confessional takes center stage in the chapel. The chapel’s visual setting consists of four paintings depicting the Church Fathers: St. Jerome, St. Augustine, St. Gregory, and St. Ambrose. The paintings, created contemporary by Margaret Wodejszo, are copies of fragments of the Church Fathers Altarpiece, a work by Michael Pacher created in 1463 for the monastery in Neustift near Brixen (the altarpiece is currently on display at the Alte Pinakothek art museum in Munich). The chapel was arranged according to the instructions of the mitred priest Roman Kostynowicz , and it was consecrated on October 10, 2008 by Archbishop Zygmunt Kamiński.
Chapel of Our Lady of Częstochowa
Originally, the chapel was a freestanding structure, enclosed on three sides on the eastern side. For a time, it served an economic function (as a fuel storage facility). At the end of the 19th century, during renovations to the cathedral, its sacred functions were restored and it was given a neo-Gothic interior. The chapel houses a copy of the painting of Our Lady of Częstochowa, made by Anna Torwirt from Toruń, and a large crucifix from the late 19th century, originally from the Church of Christ in Kamień Pomorski . The windows feature stained glass windows by Wiktor Ostrzołek with Marian themes.
Chapel of St. Jude Thaddeus
In the chapel dedicated to the patron saint of difficult and hopeless cases, there is a contemporary (2003) painting of the saint by Krystyna Bogdan. The painting is set in an 18th-century Baroque frame. Above the painting is a stained glass window with images of Michael the Archangel , St. Jude Thaddeus , St. Francis of Assisi , and St. Barbara.
Port Workers’ Chapel
The chapel’s focal point is a wooden cross that stood at the Łasztownia seaport during the August 1980 strikes. Beneath the cross is the emblem of the fish merchants’ guild from 1693, depicting the Virgin Mary with Child and fish. This bas-relief once formed part of the richly decorated merchants’ seats at St. James’s Church. The chapel also houses a painting by Wieńczysław Mazuś depicting a miraculous catch of fish, and a contemporary (1990) stained glass window by Irena and Longin Kisielewski, depicting the Szczecin port and a plaque commemorating the victims of December 1970, located at the main gate of the Szczecin shipyard.
Chapel of St. Maximilian Kolbe
The chapel is dedicated to the victims of the German extermination camps. A sculpture of the saint (designed by Anna Dopierała Bomba) stands against a wall displaying the names of German concentration camps. The grate separating the chapel from the nave evokes the barbed-wire fences of the extermination camps.
Chapel of St. Adalbert
The chapel is located on the cathedral’s axis. The triptych’s contemporary cabinet contains a sixteenth-century statue of Our Lady of the Apocalypse, originally from St. Mary’s Church in Chojna (Mary stands on a crescent moon, symbolizing victory over the forces of evil and Satan). Next to it is St. Adalbert (her attribute is an oar). Beneath the altar is a reliquary containing St. Adalbert’s relics; and above the altar is a seventeenth-century sculpture of the Archangel Michael, which once crowned the canopy of the cathedral’s pulpit (the pulpit has not survived). The entrance to the burial crypt of the Szczecin bishops is located in the chapel floor. Above the chapel a huge (area 80 square meters) stained glass window funded on the occasion of the pilgrimage of Pope John Paul II to Szczecin.
Shoemakers’ Chapel
The chapel originally served as a burial place for members of the shoemakers’ guild. It is the only chapel in the Szczecin basilica to retain its original Baroque interior from 1779. Currently, it houses human remains found during the cathedral’s reconstruction in 1971–1972 and 2005–2006. Some of the bones were placed in the tin sarcophagus of the Pomeranian von Wedel family from Krępcewo. The chapel is decorated with a stained glass window made in 1998 by Michał Kośmicki according to a design by Grażyna Strykowska.
Chapel of Divine Mercy
The chapel houses a contemporary painting of the Merciful Jesus, framed in a 19th-century wooden frame from the Church of Christ the King in Świnoujście. The chapel window features a stained glass window from 1992, funded by the West Pomeranian Association of Siberian Deportees and designed by Father Jan Młyńczak.
Railwaymen’s Chapel
The centerpiece of the contemporary altar, designed by Aleksander Sęk and Edward Rogalski, features a sculpture of St. Catherine, patron saint of railway workers . Scenes from her martyrdom are displayed on the side panels. The stained glass window, designed by Sebastian Ratajczak and executed in 1998 by Michał Kośmicki, depicts St. Catherine surrounded by saints: Christopher, Nicholas , Stanisław Kostka , and Rafał Kalinowski.
Chapel of the Pomeranian Dukes
The mortal remains of the Pomeranian dukes are buried in a modern stone tomb. The remains were previously housed in sarcophagi in the crypt of the Pomeranian Dukes’ Castle in Szczecin. During World War II, the crypt collapsed, and the sarcophagi were damaged. After the war, the sarcophagi were conserved and can now be viewed in the museum of the Pomeranian Dukes’ Castle. Above the tomb is an epitaph painting from around 1600. On either side of the tomb, we can admire two 17th-century wooden sculptures and consoles with skull motifs. These items come from the former church furnishings. A stained glass window by Irena Kisielewska depicting the nine-field, ceremonial coat of arms of the House of Gryfita has been installed in the chapel window .
Chapel of the Sea People
On the chapel wall, three oil paintings by Ryszard Kiełtyka form a triptych titled Stella Maris (Star of the Sea). Next to them are objects related to the sea and sailing: a steering wheel, a compass, navigation lamps, and a ship’s bell. A stained glass window from 1992, the work of Michał Kośmicki, depicts scenes from the lives of seafarers, among other things.
Chapel of Our Lady of the Gate of Dawn
The chapel houses a gift from Pope John Paul II a copy of the painting of Our Lady of the Gate of Dawn. The copy dates from 1947 and was made by Łucja Bałzukiewicz. The Pope made the gift in 1983 during his second pilgrimage to his homeland. In the chapel window is Irena Kisielewska’s stained glass window, “Mater Misericordia” (1987), featuring the painting, the Gate of Dawn, and St. Anne’s Church in Vilnius.
Chapel of the Blessed Sacrament
The chapel houses a very valuable altar the Ciećmierz triptych from the late 14th century. The altar was brought to the Szczecin Archcathedral from Ciećmierz, but was most likely originally located in the Norbertine monastery in Cerkwica . The central part of the triptych depicts the Coronation of the Virgin Mary (top) and the Adoration of the Magi (bottom). On the sides are sculptures of four holy women: Agnes (with a lamb), Barbara (with a /), Catherine (with a sword and a wheel), and Dorothy (with a basket of roses). The triptych’s wings bear figures of the 12 apostles. The triptych’s original polychrome has not survived.
Home Army Chapel
The chapel is dedicated to soldiers of the Home Army and participants of the Warsaw Uprising. In the center of the chapel, on the southern wall, is a Pietà – a depiction of Mary holding the dead Christ on her lap. The sculpture dates from the turn of the 15th and 16th centuries and was made in Lubniewice. The stained glass windows in the chapel, designed by Irena Kisielewska, depict the patron saints of the Home Army: St. Barbara and St. George.
Baptismal Chapel
The altarpiece (triptych) was created in the 1520s in the workshop of Claus Berg in Lübeck. The image of the Virgin Mary and her child is at its center. Above her are two angels holding a crown. Mary triumphs over Satan and the forces of evil by standing on a crescent moon. It is adjacent to St. Magdalene and a saint whose identity is unknown On the wings of the triptych are sculptures of eight saints, and below (in the predella) are contemporary depictions of the four evangelists. Below the altar is a reliquary with the relics of St.Otto, given by the Bishop of Bamberg in 1974. A historic Dobropol baptismal font from the 17th century is also housed in the chapel. It was created by the carpenter Christoph Schmidt and the painter Joachim Sellin. The font was made in Wolin. The chapel is separated from the main nave by a decorative, baroque, wooden partition from the church in Stolec.
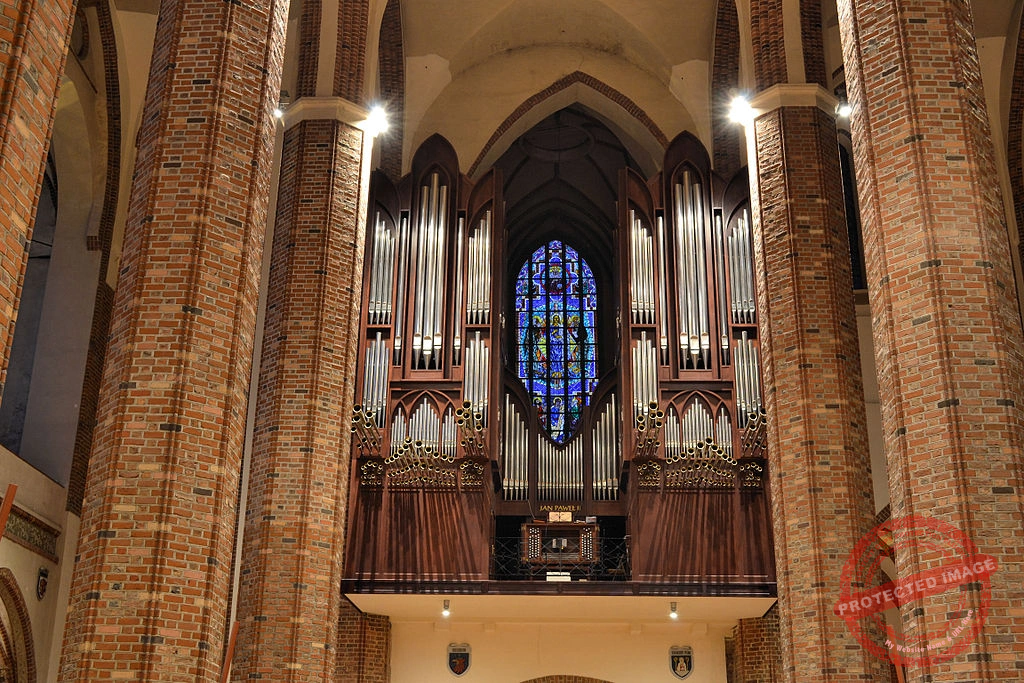
Organs
The initiative to build a new, representative organ for the metropolitan church emerged in 2004. It was decided not to model the instrument after the one that existed until 1945, but to create an entirely new work. Following a competitive tender, the construction of the organ was entrusted to Dariusz Zych’s company from Wołomin the builder of, among other things, the largest organ in Poland in the Licheń Basilica. The most challenging aspect of designing the impressive body of the instrument was shaping it so as not to obscure the 30-square-meter stained-glass window behind the organ, depicting the scene of the Transfiguration of Jesus. The organ’s primary designer was Dariusz Zych. The organ’s assembly began in March 2008. The two-month tuning (intonation) process began after the assembly work was finished. On June 15, 2008, the organ was blessed and given the name “John Paul II Organ.” Marek Jasiski’s Lux et veritas (Light and Truth) and Zbigniew Kozub’s Ad maiorem Dei gloriam (For the Greater Glory of God) were written specifically for this ceremony. The commissioning of the organ and the final completion of its construction took place on July 27, 2008 [footnote needed]. The organ has 4,743 pipes with 66 stops and 183 Spanish trumpet resonators, ranging in height from 11 millimeters to 10 meters. The entire 10-meter-high instrument weighs 36 tons. There are four manual keyboards and a pedal keyboard on the console, also known as the “playing table.” Four blowers and a mechanical tracker provide 80 cubic meters of air per minute to the organ.
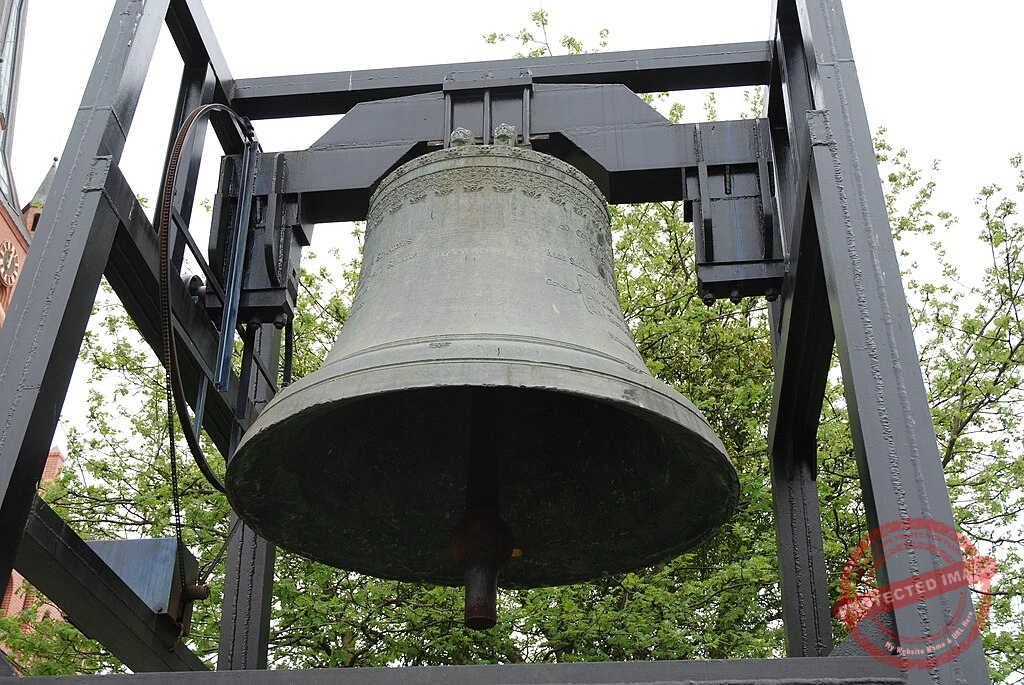
Bells
The cathedral currently houses two bells. The larger one, known as Jacob’s Bell or the Swedish Bell, was cast in 1682 by Lorentz Kokeritz and weighs around 6,000 kilograms. It produces a deep f/0 tone and is one of the oldest and heaviest bells in the region. The smaller bell, called the Independence Bell, was added much later in 2018. It was cast by the Kruszewski Brothers Bell Foundry, weighs about 1,000 kilograms, and sounds at a higher f/1 tone. Both bells are important elements of the cathedral’s equipment, marking significant moments in its long and rich history.
Feast Day
Feast Day : 25 July
The main feast day of the Cathedral Basilica of St. James the Apostle in Szczecin, Poland is celebrated on July 25th, which is the Feast of St. James the Apostle. This day holds special importance for the cathedral and its faithful, honoring its patron saint.
Church Mass Timing
Monday to Saturday : 7:00 AM, 12:00 PM, 6:00 PM
Sunday : 7:30 AM, 9:00AM, 10:30 AM, 12:00 PM, 6:00 PM, 9:00 PM.
Church Opening Time:
Monday to Saturday : 07:00 AM, 07:00 PM
Sunday : 07:00 AM, 10:00 PM
Contact Info
Address : Archcathedral Basilica of St. James the Apostle
św. Jakuba 1, 70-543 Szczecin, Poland
Phone : +48 91 433 77 70a
Accommodations
Connectivities
Airway
Cathedral Basilica of St. James the Apostle, Szczecin, Poland, to Solidarity Szczecin-Goleniów Airport Glewice, distance between 35 min (46.5 km) via S3.
Railway
Cathedral Basilica of St. James the Apostle, Szczecin, Poland, to Szczecin Główny (Szczecin Main Station), distance between 9 min (2.1 km) via DK10.

