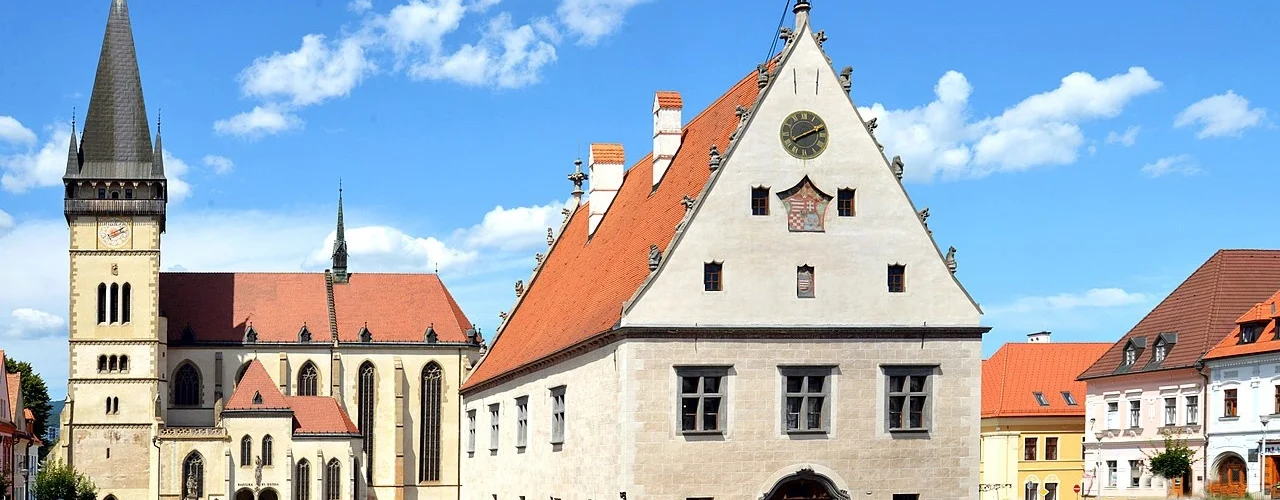Introduction
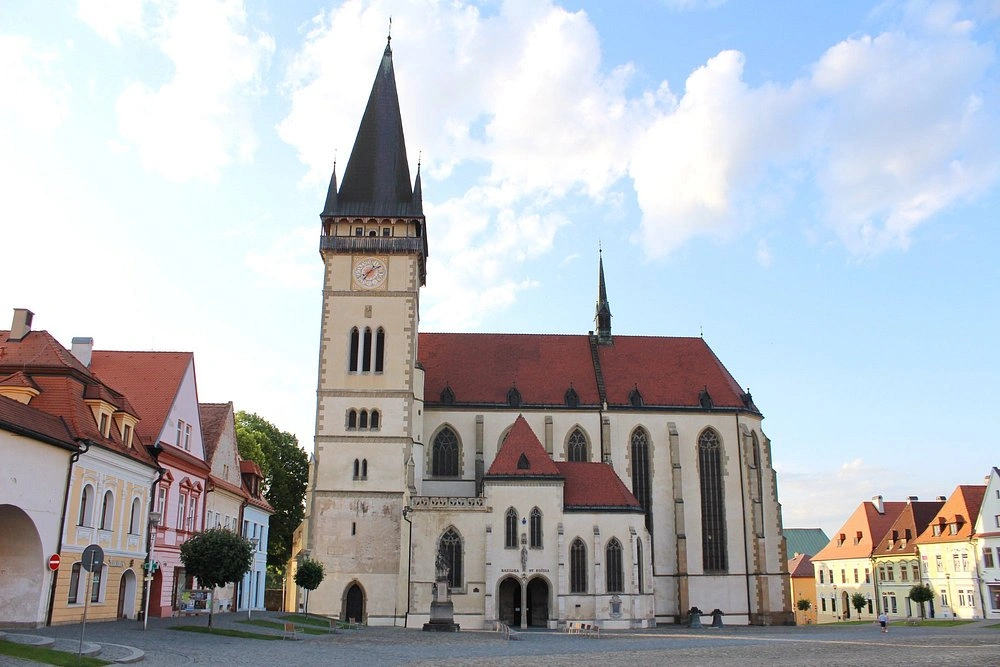
The Basilica of St. Giles in Bardejov, Slovakia, is a striking example of Gothic architecture, located in the northern part of the Town Hall square. This historic church, originally founded in the early 13th century by Cistercian monks, has undergone several transformations over the centuries. The basilica’s construction began in the mid-14th century, following the settlement of German colonists, and continued to expand and evolve with significant architectural additions in the 15th century. Known for its impressive late-Gothic design, the church stands as a testament to both the religious and cultural heritage of the region. It remains a central landmark in the town, attracting visitors with its intricate details and rich history.
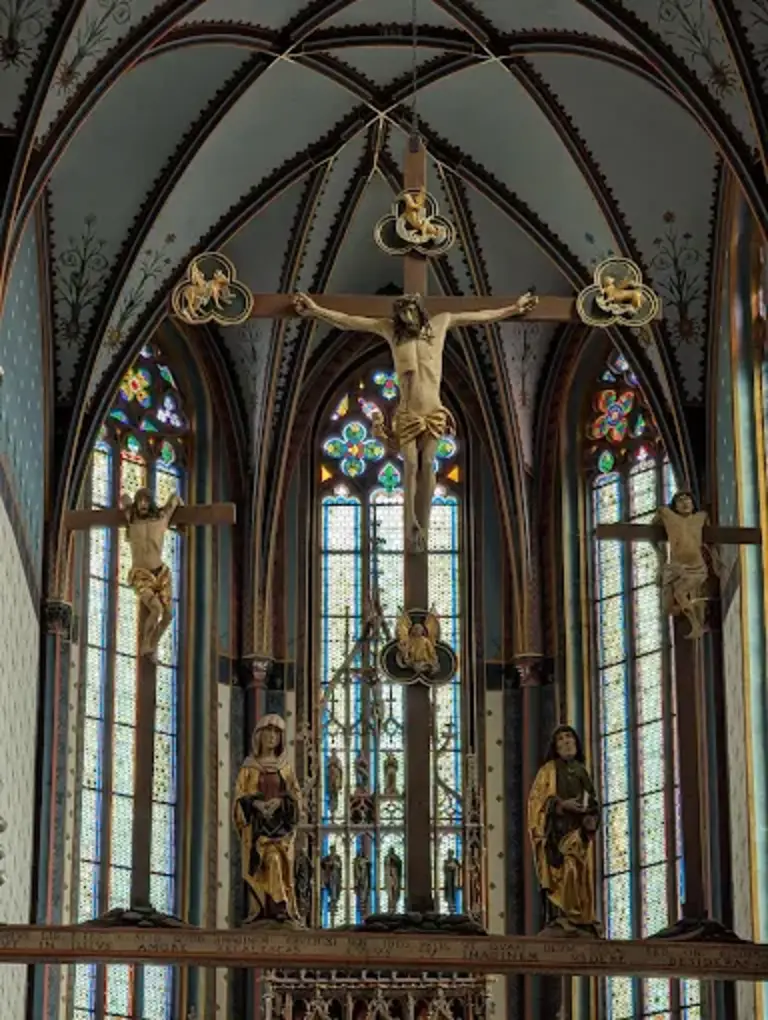
The origins of the church date back to the 13th century. The church’s patronage dates back to this time. In the year 1206, a monastery dedicated to Saint Egidio was established on this site by Cistercian monks from Koprzywnica, Poland. The royal charter from 1247, by which King Belo IV. confirmed to the order their extensive lands around Bardejov (“Terra Bardfa”), contains the first mention of the existence of a church in this area. However, in the second half of the 13th century (around 1271) the Cistercians left this location due to sudden changes. At the beginning of the 14th century, German colonists settled on the abandoned territory. From the royal charter of Charles Robert I of Anjou from 1320, which granted privileges in paying taxes to the new settlers, it is clear that a parish priest worked here. The charter of Louis I the Great of Anjou, Charles’s son and successor, from 1352 confirms the church’s existence. In it, the king authorized the holding of an annual fair on St. Giles. The construction of the current church began in the middle of the 14th century and the construction of its basilical part the main and side naves – was completed in 1415. The church tower was built in the years 1420–1427. In 1427, the church is mentioned as a three-nave basilica with simple arcades. Proof that there was a church with an altar here is the oldest sculptures from the now-defunct altar from the period 1390-1400, currently placed in the altar of St. Anne (Virgin Mary with the Child in her arms, St. Margaret, St. St. Catherine and Dorothy). In 1448, at the instigation of the city councilors, the expansion and reconstruction of the church began. The master stonemason Mikulá began the reconstruction, as stipulated in the contract with the city. He was supposed to build the presbytery in particular. Static faults probably caused the collapse of the vault that covered it. Another builder, Juraj from Spišská Sobota , offered to repair it in 1464. However, the Bardejov city councilors, based on the recommendation of the city council in Košice, gave preference to the builder Štefan from Košice , who at that time was working on the construction of the Cathedral of St. Elizabeth in Košice . The well-known royal builder added a large sanctuary, choir, sacristy, and gallery to the basic three-nave section, which is also known as the Chapel of St. Catherine, who later served as King Matthew’s Oratory. With the addition of a brand-new vault, he built the sanctuary to its final stage in 1464. He built a one-of-a-kind stone pastophorium at the junction of the new sanctuary and main nave a year later. It is one of the author’s most significant works and the only one of its kind in Slovakia. In 1466, master Jakub of Sącz built a Gothic main altar in the sanctuary. However, only the sculpture of St. Egidius, which is now in the chapel of the Virgin Mary, has survived. The bronze baptismal font also dates from this period .
Under the leadership of the local builder Urban, probably Stephen’s pupil, a further expansion of the church took place in the years 1482–1486. Three chapels were added to the southern part: the Virgin Mary, St. Elizabeth, above the main entrance, and St. Andrew. In the latter, the original vaults have been preserved. The first large bell, Ján, was cast in 1486. Master Urban also started rebuilding the tower in the southwest, but Franklin Stemasek, a Bavarian from Anspach, finished it between 1486 and 1494. As a result, one of Slovakia’s most significant sacral buildings was built at the end of the 15th century. In subsequent periods, no significant structural changes occurred. The Renaissance renovations by the brothers Ľudovít and Bernard Pelov from Lugano, Italy , after 1580 affected only the southern vestibule of the church. The church received the four-ton Urban, one of Slovakia’s largest bells, in 1584 from bell-maker Ján from Tarnów, Poland. The church has suffered several major disasters over the centuries: fires in 1550, 1577, 1640, 1774 and 1878, earthquakes in 1725, which caused the tower to collapse, and in 1836, when the church walls cracked in three places, and finally a bombing in 1944. After the great fire of 1774, the church was without a tower until 1898. The church underwent extensive repairs and reconstruction following the devastating Easter Monday 1878 fire that destroyed nearly the entire city. It was led by architect Imrich Steindl in 1878, and Fridrich Schulek in 1899, in keeping with the views of purists. Neo-Gothic changes based on 19th-century concepts were implemented in place of the Renaissance additions as part of the re-Gothicization. They added a tower, the exterior plaster of the church was divided with deep cuts of ashlars, imitating the original Gothic stone masonry. They attempted to adapt the church’s painting to neo-Gothic decorative trends in the interior. The church got a new neo-Gothic main altar and pulpit, restored the pillars and walls of the main nave, and covered the chapels again. The repair took twenty years and the church was brought to the condition in which we know it today. Further construction interventions were carried out in the 20th century as part of the building reconstructions. In 1957-1958, the supporting part of the pastophorium was replaced, in 1963-1964, the massive roof of the church was repaired. Subsequently, several remarkable works of art were restored; in 1978-1979, the Gothic murals on the south side of the tower were restored. Both Urban and John church bells fell off in 1990. During the major renovation of the church, which lasted from 1986 to 1999, new bells were placed in the tower in 1995. When the church was made a minor basilica in 2001, John was replaced by a 700 kg new bell called Joseph.
Architecture of Basilica of St. Giles, Bardejov, Slovakia
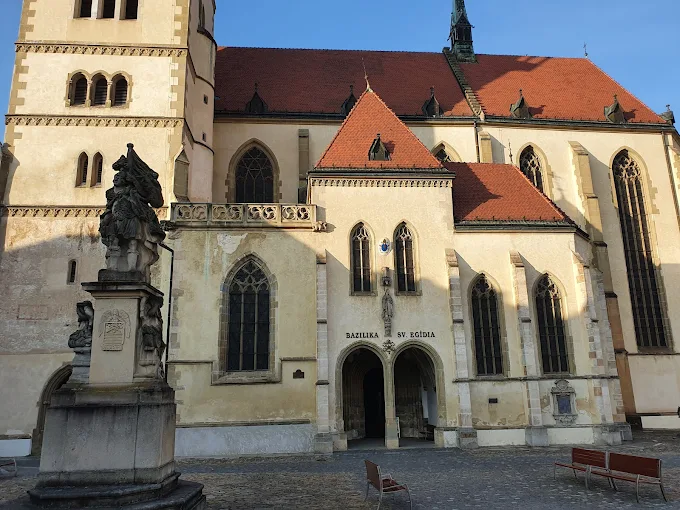
Architectural style: Gothic architecture
The Church of St. Egidio, also known as St. Giles, is built as a three-aisled basilica with its layout running from east to west. The main entrance isn’t at the front but rather on the south side, which gives it a bit of a unique feel. The presbytery at the end of the church has a polygon-shaped closure, and the sacristy is connected to the north wall. On the south side, there’s a hallway that leads to two chapels, and then a third chapel was later added on that side too. Inside, the presbytery has a ribbed vault ceiling, and it’s set apart from the main nave by a big triumphal arch. In that arch, there’s a wooden sculpture of Calvary that dates back to the late 1400s. At the southwest corner of the church stands a tall square tower. At the top, it has a wooden gallery that wraps around, kind of like a small walkway under the roof. The roof itself is shaped like a pyramid, and at each corner, there are four smaller pointed roofs that give it a nice finishing touch.
Exterior of the church
The Church of St. Giles sits on the north side of the Town Hall Square and follows the traditional east-west layout, with the sanctuary facing east. The tallest part of the church is the central nave, which reaches about 24 meters high and stands out between the two lower side aisles. Both the nave and the sanctuary have steep Gothic roofs, around 10 meters high, separated by a stepped fire wall. At the top of this wall is a small turret with a cross, known as the sanctusník. One of the most striking features of the church is the tall tower on the southwest corner. The version we see today was finished in the late 1800s in a neo-Gothic style. At 76 meters high, it’s one of the tallest church towers in Slovakia. The tower has six floors, each marked by stone cornices. On the fourth floor is the bell chamber, where the bells “Urban,” “John,” and the older “Signum” are located. The fifth floor holds the clock mechanism. At the very top, on the sixth floor, there’s a wooden gallery with a roof, and the tower is crowned by a pyramid-shaped roof and a four-meter metal cross. On the southern side, the chapels are gathered around the main entrance. To the right is the Chapel of the Virgin Mary with a polygonal ending and a pyramid roof. Above the entrance sits the Chapel of St. Elizabeth. Between the entrance and the tower is the Chapel of St. Andrew, decorated with a stone railing that has flame-like tracery. On the northern side, the sacristy is attached to the sanctuary, and above it is the Chapel of St. Catherine. The outside walls are lined with tall Gothic windows, most of them three-part, filled with glass that was replaced in the 19th century. The south wall also features a stone statue of St. Florian, shown dressed as a knight. Near the front of the church, visitors can now also see the original bells, “John” and “Urban,” displayed as a part of the church’s history.
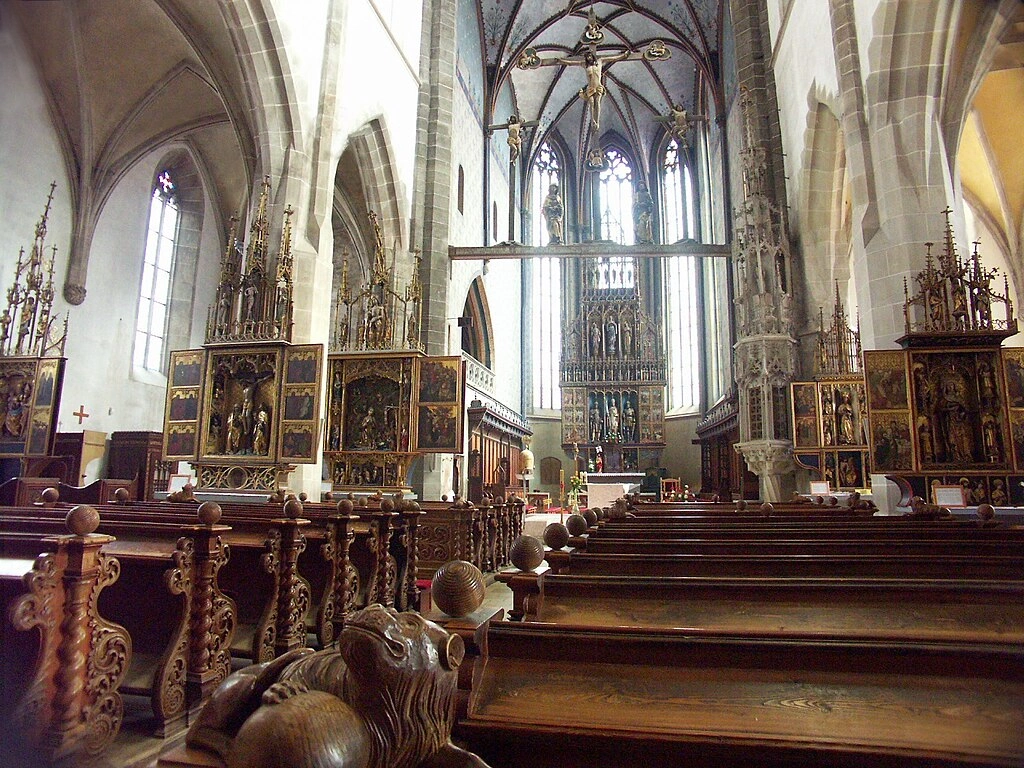
Interior
Among the rare medieval sculptures is the Golgotha sculpture from the end of the 15th century on the beam under the triumphal arch. The sculpture consists of an eight-meter-high cross with an almost five-meter span with a perfectly anatomically worked out body of the crucified Christ and two smaller crosses with the nailed figures of two thieves. Below the cross of Jesus are placed the figures of the Virgin Mary and St. John. A rare and artistically valuable work is the Gothic stone pastophorium from 1465 with gilded metal doors, the work of the Košice stonemason master Štefan. The precisely executed stone tower-like structure is characterized by richly decorated motifs of Gothic architecture (violets, crabs, tracery) and complemented by sculptures of saints. Other rare monuments of the church furnishings include the sculpture of St. Egidius the Bishop from 1466 (the work of Master Jakub), originating from the former Gothic main altar, the corpus of Christ from the so-called Small Calvary from the beginning of the 16th century, attributed to Master Paul of Levoča , a late Gothic bronze baptistery from 1485, Gothic stalls from the 15th century, Renaissance benches from the 17th century with rich figurative carving decoration from the workshop of the Levoča carver K. Kolmitz, Gothic doors from 1448, a Gothic metal chandelier from the end of the 15th century, several late Gothic, Renaissance and Baroque liturgical objects, sandstone and marble tombstones from the 16th and 17th centuries and other monuments.
Nave and presbytery
The central space of the interior is the main, elevated nave illuminated by basilica windows from the south side and the presbytery the same height as the nave, separated from it by a wide strip of profiled stone triumphal arch. The entire nave and presbytery are vaulted with ribs of a reticulated vault, resting on pentagonal capitals decorated with stylized plant ornamentation with a coat of arms in the middle. The ribs of the vault have a simple double groove.
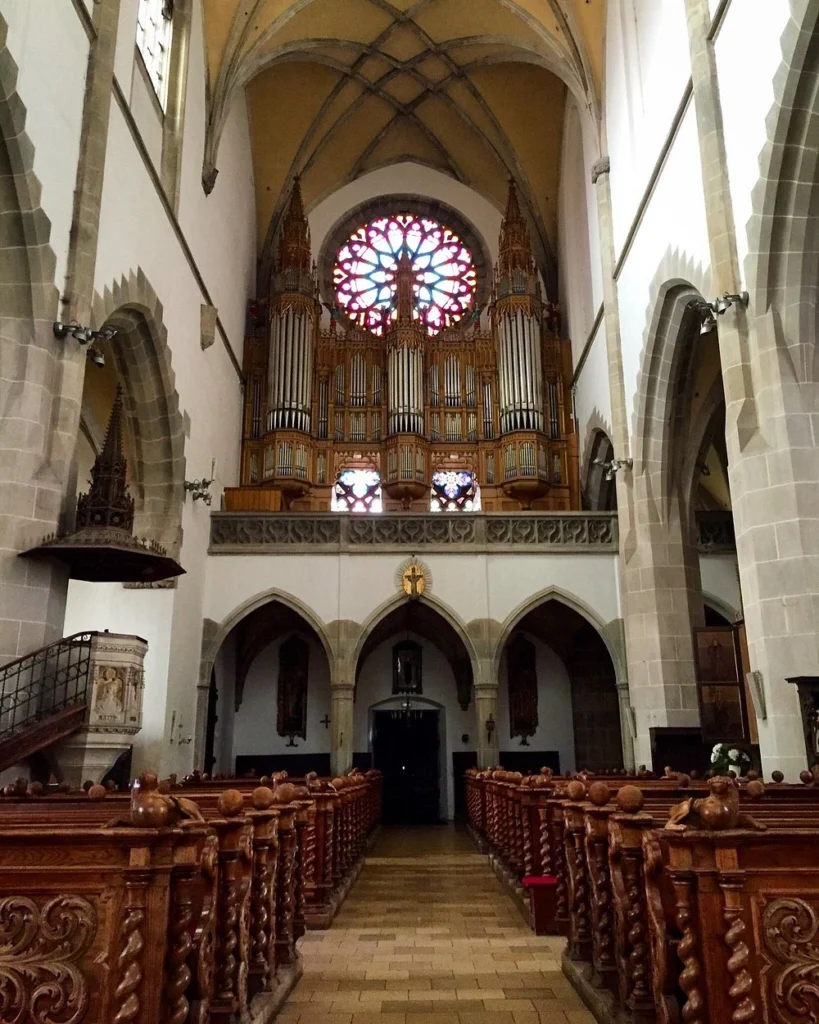
Oratory
On the west side of the nave is the royal organ oratory supported by an arcade with profiled bases, arched by a star vault. A stone spiral staircase leads to the oratory. Both side naves are vaulted with simple cross vaults resting on the perimeter masonry into consoles with figured capitals. The capitals are varied and are not repeated in the naves.
Sacristy and choir
The sacristy and the north choir above the nave are accessible through two separate Gothic profiled portals, the smaller of which leads through a stone spiral staircase to the choir. Both the sacristy and the choir have a ribbed vault. The oratory has fluted ribs cut directly into the wall and a figural console depicting St. George fighting the dragon.
Chapels
The southern extension next to the southern nave consists of two chapels with a rich semicircular portal and philae on the sides. The eastern chapel has an irregular polygonal end, a ribbed vault with simple fluted ribs. The southern oratory also has a simple ribbed vault with conical consoles. It opens into the southern nave with a pointed arch and is accessible from the western chapel by a spiral staircase, which is illuminated by a small window. The western chapel has rectangular walls. The space is vaulted with a simple ribbed vault with variously designed consoles. The chapel is lit by a window on the south side with a double-bar internal division and geometric tracery.
Tower
The tower was added approximately halfway up the third floor. A covered wooden walkway with an arcade and carved railing closes the tower floor, the floor below it is filled with a clockwork.
Roof
The truss and roofs over all parts of the church are the result of a reconstruction that took place in the 1880s. The main nave and the presbytery share a common gable roof. On the north side, the north nave and the oratory share a common hipped roof. The south nave has a very shallow hipped roof, which is covered with sheet metal. In addition to this very flat roof and the pyramidal roof of the tower, a burnt roof is also used.
Floor
The floors in the main and side aisles as well as in both southern chapels are made of stoneware tiles set in concrete. The southern oratory and the tower have a concrete floor. The northern oratory has a brick topin paving. The sacristy and western oratory have a decking. The Church of St. Egidio has a very valuable interior decoration, mostly from the 15th and 16th centuries.
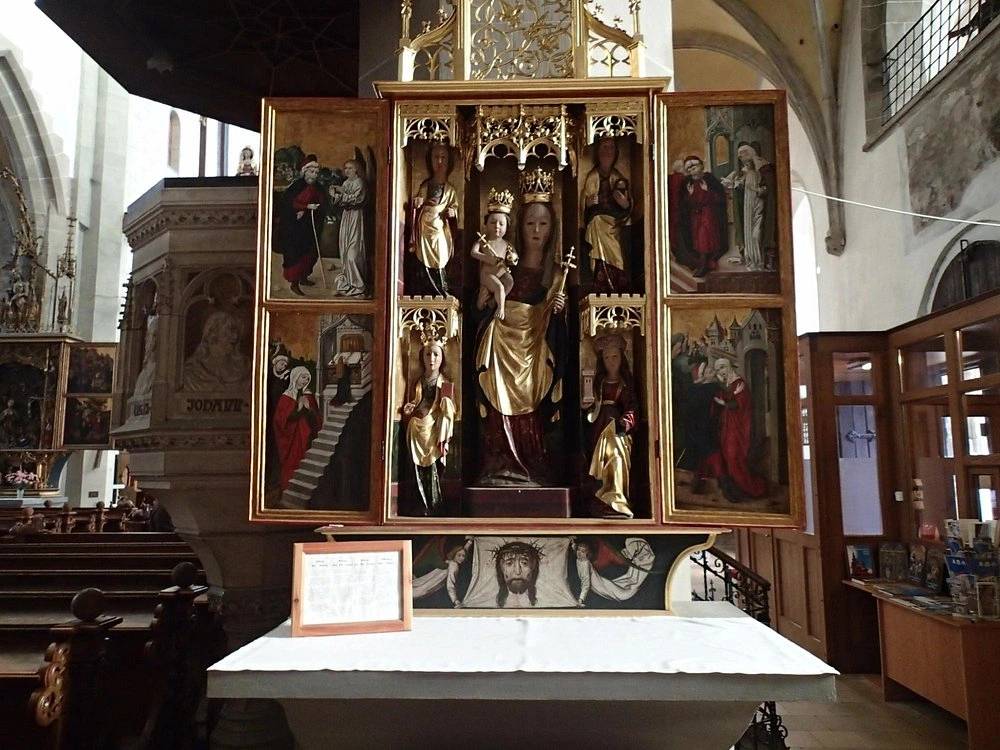
Altars
The interior decoration of the Bardejov Cathedral is particularly noteworthy in addition to its outstanding architectural values. It is dominated by a unique collection of eleven Gothic winged altars from 1440 to 1520, all of which have been preserved almost exactly as they were. The main altar of St. Egidius the original Gothic main altar from 1466 has not been preserved. In 1655, it was replaced by an early Baroque one, which was removed during the church’s renovation in the 19th century. Only the central painting, “The Descent from the Cross,” which was created by Bardejov artist Peter Stöckel and is a copy of PP Rubens’s work, has survived. The painting is now located in the northern side aisle next to the Pieta altar. The current neo-Gothic altar was constructed in its place in 1878 to Imrich Steindl’s design. It is the work of the carving workshop of Móric Hölzel, a Prague native, who was entrusted with the restoration of the interior of the church after the fire in 1878. The St. Paul’s Church’s main altar Egidius is regarded as the carving workshop’s most significant piece. The author of the painted decoration of the altar was the Hungarian artist Gyula Aggházy . The main altar, with its height of seventeen meters, is the highest neo-Gothic altar in Slovakia. It is dominated by three sculptures – in the center St. Egidius , on the right Stephen and on the left St. Ladislav . The Bardejov carpenters’ guild owned the altar. The Altar of St. Andrew (also All Saints) – dates from 1440 – 1460 and is the only panel wing altar from the original equipment in the church. In the middle of the panel is St. Andrew, Christological and Marian cycles are depicted on the wings below the Madonna, Calvary, and Pieta, and bishops, prophets, and Saints are depicted in the triangular plates and extension. John the Baptist and the scene of the Adoration of the Magi . Altar of St. Barbara a winged Gothic altar from the years 1450 – 1470, supplemented by a neo-Gothic extension. There is a sculpture of Saint Barbara , on the sides sculptures of saints, on the open wings the scene of the Adoration of the Magi and scenes from the life of the saint, on the closed wings the Annunciation , in the partition the sculpture group of the Chair of Mercy from the end of the 15th century, on the sides sculptures of St. John and St. Mark. Altar of St. Elizabeth the Widow – dates from 1480; the panel paintings depict scenes from the life of St. Elizabeth . The altar belonged to the Bardejov tailors’ guild. The Altar of the Virgin Mary (previously known as the Altar of St. Anne) is from 1485, but the origin of the small statues in the altar cabinet dates back to 1390 – 1410. The altar wings depict scenes from the lives of St. Anne and St. Joachim . The cabinet is filled with a statue of the Virgin Mary in her arms with her Son, on the sides are sculptures of saints: St. Apollonia , St. Elizabeth , St. Barbara and St. Dorothy has. The Veronica Magerova altar of the Virgin Mary, which dates back to 1489. In the ark there are sculptures of the Madonna and Child, on the sides there are sculptures of saints, on the open wings there are reliefs from the life of the Virgin Mary, on the closed ones there are paintings of saints: St. Barbara and St. Catherine Cosmas and St. Damian, Saint Ursula and St. Elizabeth , St. Andrew and St. Erasmus . The Altar of the Nativity dates from the period 1480-1490; it is among the most beautiful, valuable and artistically valuable winged altars in Slovakia. In the past, it was funded and cared for by the Bardejov weavers’ guild. The beautiful woodcarving of the kneeling Mother of God attracts attention with both its size and design. In front of it is a newborn baby surrounded by five angels.
In the background is a city and a group of shepherds with sheep, and above them are angels carrying a ribbon with the inscription “Gloria in Exelsis Deo”. Next to the cabinet are statues of the most revered saints of the Middle Ages: St. Dorothy , St. Margaret , St. Barbara and St. Catherine . In the center of the presbytery is the sculpture Adoration of the Three Kings and on the sides are the sculptures Annunciation and Visitation of St. Elizabeth . The panel paintings on the wings, created based on engravings by Martin Schongauer , a painter from Augsburg , present events from the life of the Virgin Mary when they open , and the Passion cycle when the wings are closed. From 1500 to 1510, the Vir Dolorum Altar, or Altar of the Crying Redeemer, stood. On the open wings of the ark, the sculpture Vir Dolorum depicts a Passion cycle; on the closed wings, Saint Catherine among the Scholars, Saint Catherine’s Martyrdom, and Saint Catherine’s Beheading. From 1480 to 1490, the Holy Cross Altar was in use. The ark contains sculptures of the Crucified, the Virgin Mary and St. John, on the open wings there are the twelve apostles, on the closed wings there is a cycle about the finding of the Holy Cross, on the partition in a circular frame there is a Veraikon . The altar of Saints Nicholas, Erasmus and the Virgin Mary dates from 1505. In the ark there are sculptures of the Virgin Mary, St. Nicholas and St. Erasmus, on the open wings there are scenes from the life of the Virgin Mary, on the closed wings there are scenes from the life of St. Nicholas, St. Erasmus, St. Lawrence and It’s Eligius. The altar of St. Apollonia (also St. Anna Mettercia) is from around 1485. There are sculptures in the ark. Anna Samotretia , St. George and St. Apollonia . On the altar wings we find scenes from the torture of Christians, the murder of the innocents, images of a group of saints ( St. Bibiana, St. Denis), Sophia with her daughters. The Altar of the Pieta (also of the Seven Sorrows Virgin Mary) was created in the years 1480 – 1490. Sandstone was used to make the altar cabinet’s statue of the Seven Sorrows Mother of God holding the Son between the years 1430 and 1440. The posthumous images of the Savior, the Mount Tabor Transfiguration, and the legend of St. Roch and John the Almsman.
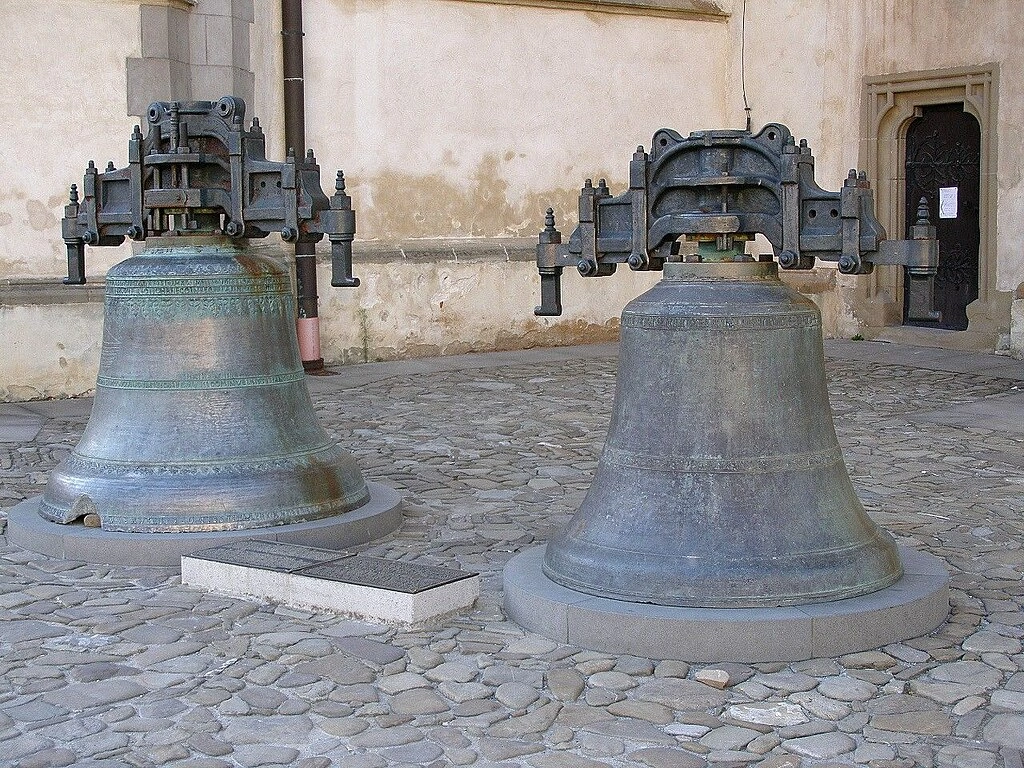
Urban Bell: The first bell was made in 1584 by the bell-caster Ján z Tarnowa and his son Ján from older materials. The bell was cast back to its original form by an unidentified bell-caster after it broke in 1655. The bell has a height of 165 cm, a diameter of 162 cm, and a weight of 4,000 kg. Master Ján Wagner of Spiská Nová Ves created the Gothic bell known as the Ján Bell in 1486. The bell is 2,200 kg in weight, 120 cm tall, and has a diameter of 140 cm. Until 1990, it met the requirements of the church. In front of the entrance to the church is a late Baroque statue of St. Florian, the patron saint of firefighters, is displayed on a pedestal in honor of the 1774 great fire. The previous historic bells Urbanand Ján are located to its right.
The importance of the building
The Church of St. Egidius in Bardejov is one of the most characteristic landmarks of ancient Bardejov. This late Gothic building, with its wealth of architectural shapes and artistic elements, its dimensions and artistic level, and its rare church furnishings evoking the original medieval sacral space, is one of the very important elements documenting the development of Gothic architecture in our country. Due to the sum of all these features, the Church of St. Egidius was declared a national cultural monument on April 24, 1970. Its value as an important spiritual place was also highlighted by Pope John Paul II , when on November 23, 2000, he elevated the church to a minor basilica by an apostolic breve (short letter). The basilica uses a doe shot through with an arrow representing the attribute of St. Egidius and crossed halberds with a crown and a lily from the city’s coat of arms. The church, together with the nearby historic town hall, dominates the central town square and is a major tourist attraction for visitors to this Upper Šariš town. Thanks to the historical and artistic values of the Basilica of Saint Egidio, the town of Bardejov was inscribed on the UNESCO World Heritage List in 2000 .
Feast Day
Feast Day : 1 September
The Feast Day of St. Egidius, the patron saint of the Basilica of St. Egidio in Bardejov, Slovakia, is observed on September 1st. St. Egidius, known for his life of solitude and service to the needy, is revered for his commitment to faith and charity. This day celebrates his spiritual legacy and influence on monastic traditions.
Church Mass Timing
Yet to Update
Church Opening Time:
Monday to Friday : 10:00 am – 4:00 pm.
Saturday, Sunday : 10:00 am – 3:00 pm.
Contact Info
Address : Basilica of Saint Egidio
Radničné námestie 46, 085 01 Bardejov, Slovakia
Phone : +421 54/472 25 95
Accommodations
Connectivities
Airway
Basilica of St. Giles, Bardejov, Slovakia to Svidník Airport, distance between 38 min (36.9 km) via Route 77.
Railway
Basilica of St. Giles, Bardejov, Slovakia, to Bardejov Railway Station, distance between 4 min ( 1.2 km ) via Dlhý rad and Route 77.

