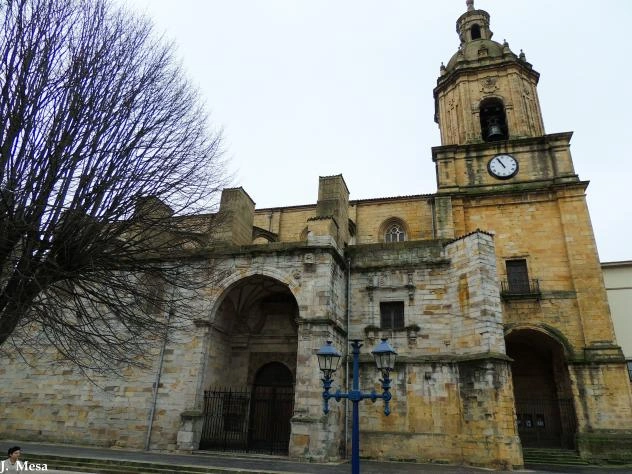Introduction
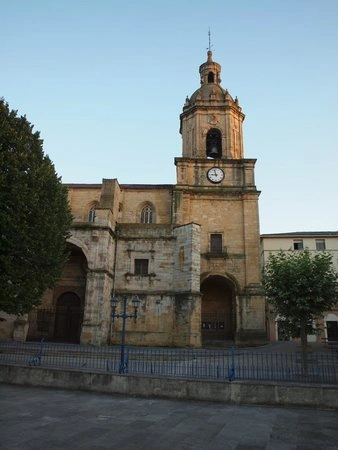
The Basilica of Santa María is a prominent Catholic parish church situated in the municipality of Portugalete, within the province of Vizcaya, in the Basque Country of Spain. Renowned for its striking architectural blend, the basilica masterfully combines elements of Gothic and Renaissance styles, reflecting the rich historical and cultural heritage of the region. As a significant religious and historical landmark, it serves not only as a place of worship but also as a testament to the artistic and architectural evolution that took place during the periods in which it was constructed and modified. The basilica stands as a central fixture in the community, attracting both worshippers and visitors interested in its intricate design and historical significance.
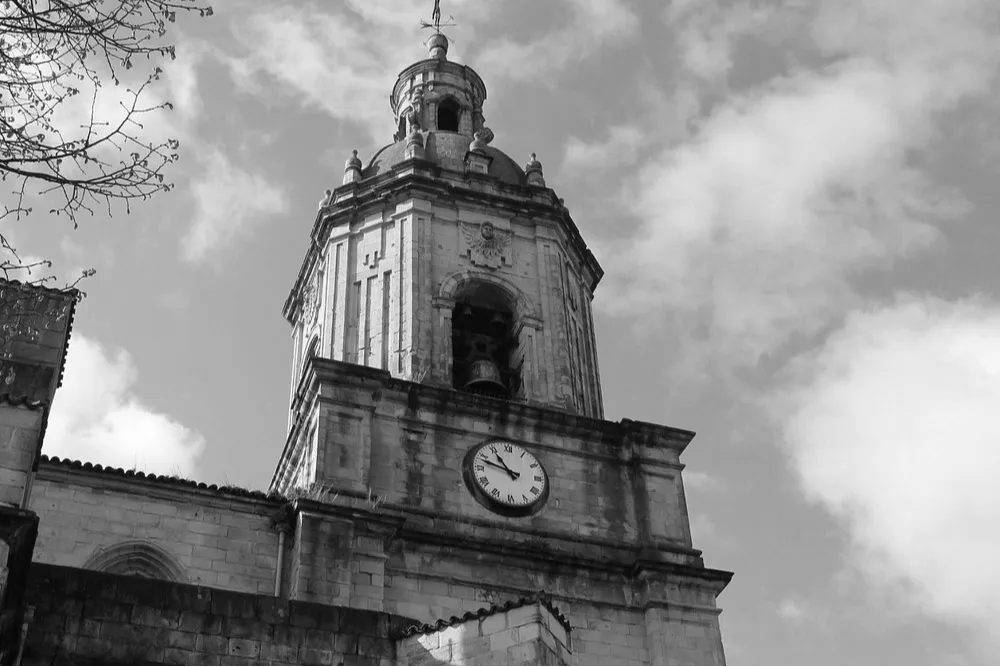
Early Origins and Initial Construction
The original church at the site was a modest, small-scale temple covered with wooden roofing, constructed in accordance with the directives issued by María Díaz de Haro, known as the Lady of Vizcaya, through her Town Charter of 1322. This initial Gothic structure was intended to serve the religious needs of the early settlement. However, as Portugalete grew, particularly during the commercial expansion of the 15th century, the small church quickly became insufficient to accommodate the increasing population.
Construction of the Current Basilica
To meet the demands of a growing community, a decision was made to erect a new, larger church. Construction of the present basilica began in 1480 and extended into the latter half of the 16th century. From 1530 onwards, Juan de Garita served as the master builder, overseeing the continuation of the project, which is believed to have been completed around 1580.
The Baroque Tower
Between 1691 and 1750, the church’s tower was constructed in the Baroque style, based on designs by Lucas Longa from Guipuzcoa. Manuel Arróspide took charge of completing the bell tower from 1740 onwards. Unfortunately, the upper section of the tower was destroyed during a bombardment in the last Carlist War in 1873. Reconstruction was carried out in 1887 under the direction of architects Casto de Zabala and Francisco Berriozabal, restoring the tower’s prominence on the Portugalete skyline.
Recognition and Restoration Efforts
On February 27, 1951, Pope Pius XII elevated the church to the status of a minor basilica, acknowledging its religious and cultural importance. Later, in 1984, the Basilica of Santa María received the designation of a Site of Cultural Interest, classified as a Historic-Artistic Monument.
Restoration Between 1992 and 1994
The basilica underwent an extensive restoration that focused on both architectural features and interior furnishings. Several significant changes were made during this period. The neo-Gothic altarpiece originally housed in the Chapel of Our Lady of Sorrows—now known as the Salazar Chapel—was moved to the Chapel of the Immaculate Conception to honor the presumed tomb of the Salazar family located behind it. Additionally, the altarpiece from the former Chapel of the Sacred Heart of Jesus was removed after the discovery of a Renaissance niche containing an image of Saint Roch. Two altarpieces situated on the fronts of the side aisles were replaced with a Flemish triptych and panel, enriching the church’s artistic collection. The presbytery was also restructured, featuring a new altar and tabernacle designed by Rapel Mentxaca. Throughout the restoration, all altarpieces, images, and furnishings were carefully cleaned and treated, the vaults were repainted, and the stone surfaces were meticulously cleaned to revive their original splendor.
Establishment of the Parish Museum and Documentation Center
In 1996, the Parish Museum was inaugurated within the space that had served as the modern sacristy until 1983. This area, attached to the Epistle nave and built in 1900 in the Neo-Gothic style, was transformed into a rectangular exhibition room. The museum houses many artifacts and images removed during the recent restorations, presented with the support of the Association of Friends of the Basilica. Two years later, in 1998, the Bibliography and Documentation Center of the Basilica of Santa María opened. This center features an extensive collection of documents and materials related to the history and daily life of Portugalete and the basilica itself, serving as a vital resource for scholars, historians, and visitors interested in the church’s rich heritage.
Architecture of Basilica of Santa Maria, Portugalete, Spain
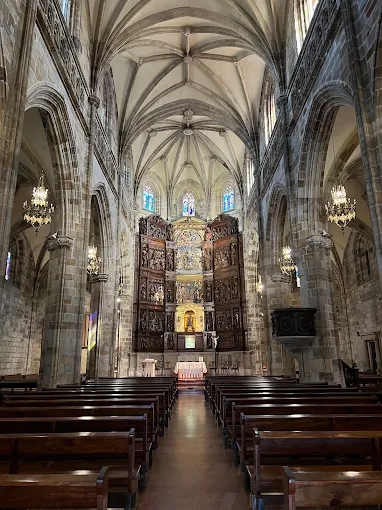
Architectural style: Gothic architecture, Renaissance architecture.
The Basilica of Santa María features a traditional basilica plan without a transept, consisting of three naves divided into five bays. The central nave is taller than the two side naves, with its structural weight supported by a combination of flying buttresses and exterior buttresses. The sanctuary is modestly developed, composed of an octagonal central apse segmented into three sections. The vaults throughout the basilica are ribbed, resting on fasciculated pillars. While the overall style is predominantly Late Gothic, it includes ornamental elements such as the triforium running along the walls of the central nave—a typical feature in Gothic churches of the region. Renaissance influences, characteristic of the construction period, are evident particularly in the Ribera Portal entrance on the north (Gospel) nave, crafted by master stonemason Juan de Garita, as well as in several side chapels. The main western doorway, positioned beneath the tower, is a notable proto-Baroque creation dating from the 17th century.
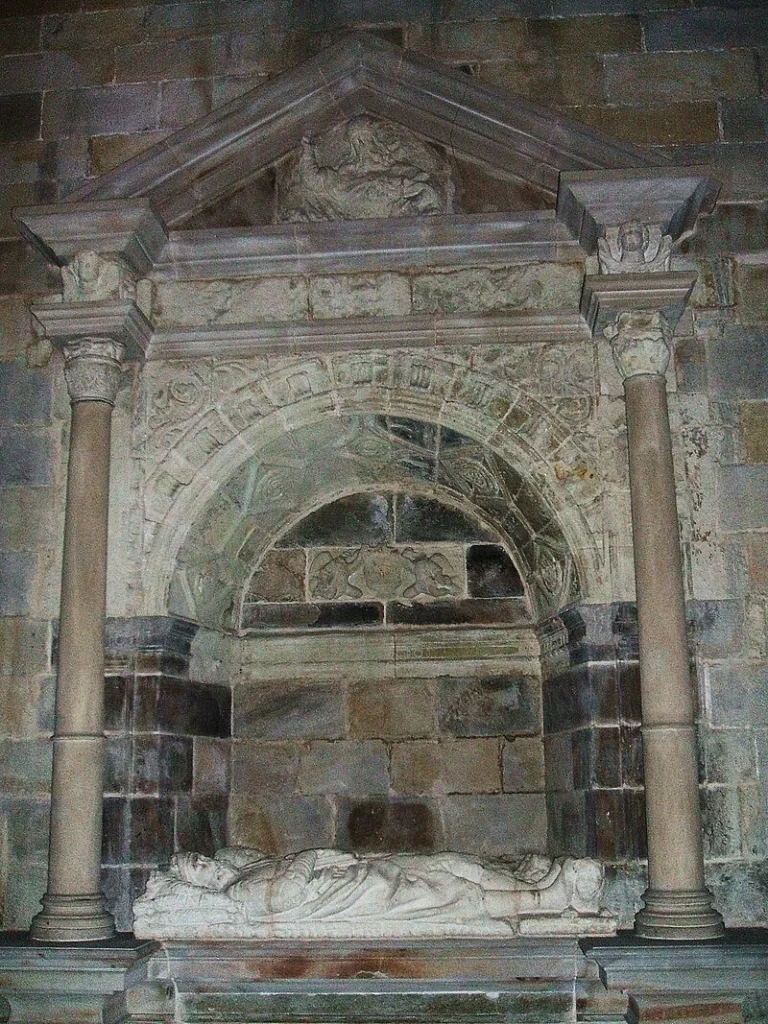
Interior Features
Salazar Tomb and Chapel
Located in the third bay of the Gospel nave, the Salazar Chapel—formerly known as the Chapel of Our Lady of Sorrows—was transformed during the 1990s restoration when a Renaissance arcosolium tomb was rediscovered, hidden behind a neo-Gothic altarpiece. Due to its state of neglect, the tomb was reconstructed based on similar tombs, with newly introduced elements such as a triangular pediment and side columns. Bearing the Salazar family coat of arms, the tomb is believed to hold the remains of Don Pedro González de Salazar and his family, with the kneeling figure likely representing his father, Don Pedro Salazar y Butrón. The iron gate enclosing the chapel was a 19th-century addition by the Retuerto family.
Chapel of the Adoration of the Kings
Situated in the fourth bay of the Gospel nave, this chapel is flanked by coats of arms representing the Coscojales and Salazar families. It houses a semicircular niche with a Renaissance carving of Saint Roch, the patron saint of Portugalete, and a pilastered niche containing a modern Pietà sculpture created in 1997. The centerpiece is the magnificent mid-16th-century altarpiece depicting the Adoration of the Magi, sculpted by the Lorraine brothers Guiot and Juan de Beaugrant. The figures exhibit dynamic movement and naturalism, characteristic of Mannerism, contrasting with the idealized Virgin.
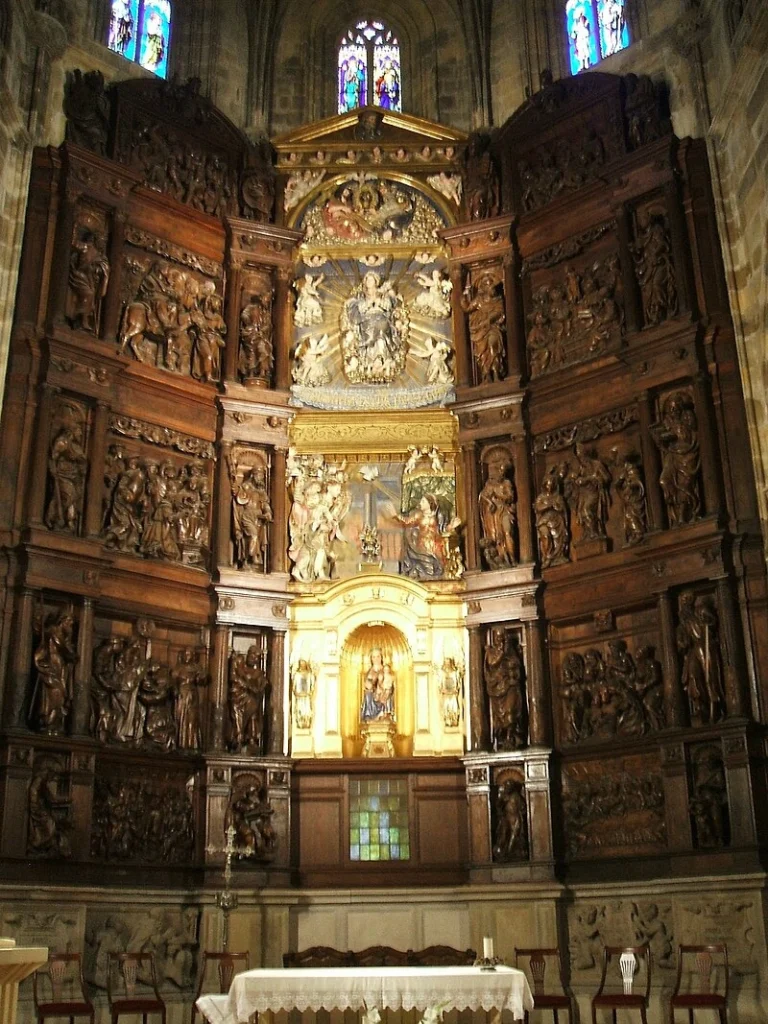
Main Chapel and Altarpiece
The main chapel features an imposing Renaissance altarpiece, primarily the work of the Beaugrant brothers and Juan de Ayala. The right section was carved by the Beaugrants starting in 1533, with Ayala completing the central and left sections from 1549 onwards. The masonry, including the predella and segmented attic, was crafted by Juan Imberto. The central panel is dominated by a 14th-century Gothic carving of Saint Mary, accompanied by depictions of the Annunciation, the Assumption, and the Trinity above. Flanking panels illustrate scenes from Christ’s life, while sculptures of evangelists, apostles, and Church Fathers adorn the sides. The stylistic differences between sculptors are evident: Beaugrant’s work is expressive and elegant, while Ayala’s figures are comparatively static. This altarpiece was funded by Provost Lope García de Salazar y Mena, whose coat of arms is featured on its base. Originally unfinished in polychrome due to limited funds, the central section was later painted in Rococo style by Andrés de Rada in 1749. The altarpiece underwent restoration from 1986 to 1988.
Side Aisles’ Head Sections
Flanking the presbytery on both sides, the head sections of the side aisles were reorganized during the 1990s restoration. Two Renaissance paintings by an unknown artist were added: a triptych of the Coronation of the Virgin placed in the Gospel section (left), notable for its vibrant color and composition, and the panel of the Virgin of the Pear with the Child in the Epistle section (right), which references an engraving by Albrecht Dürer and also depicts the Coronation of the Virgin.
Notable Chapels
Chapel of the Immaculate Conception
Found in the fourth bay of the Epistle nave, this chapel contains a neo-Gothic altarpiece dating from the early 20th century, previously located in the Salazar Chapel. It features reliefs illustrating the Pietà, Jesus falling on the way to Calvary, and the prayer in the Garden of Olives, with a central carving of the Immaculate Conception presiding.
Chapel of San Antonio
Built in 1542 and located in the third bay of the Epistle nave, this chapel houses the “Christ of the Portal,” a Hispano-Flemish Gothic sculpture from around 1490-1500. Originally situated in the now-lost chapel of the same name in Portugalete’s main square, it was rescued from destruction during the Civil War and has since been restored. The altarpiece, created circa 1800 in neoclassical style, features Saint Anthony at its center, flanked by Saint Teresa and the Virgin and Child.
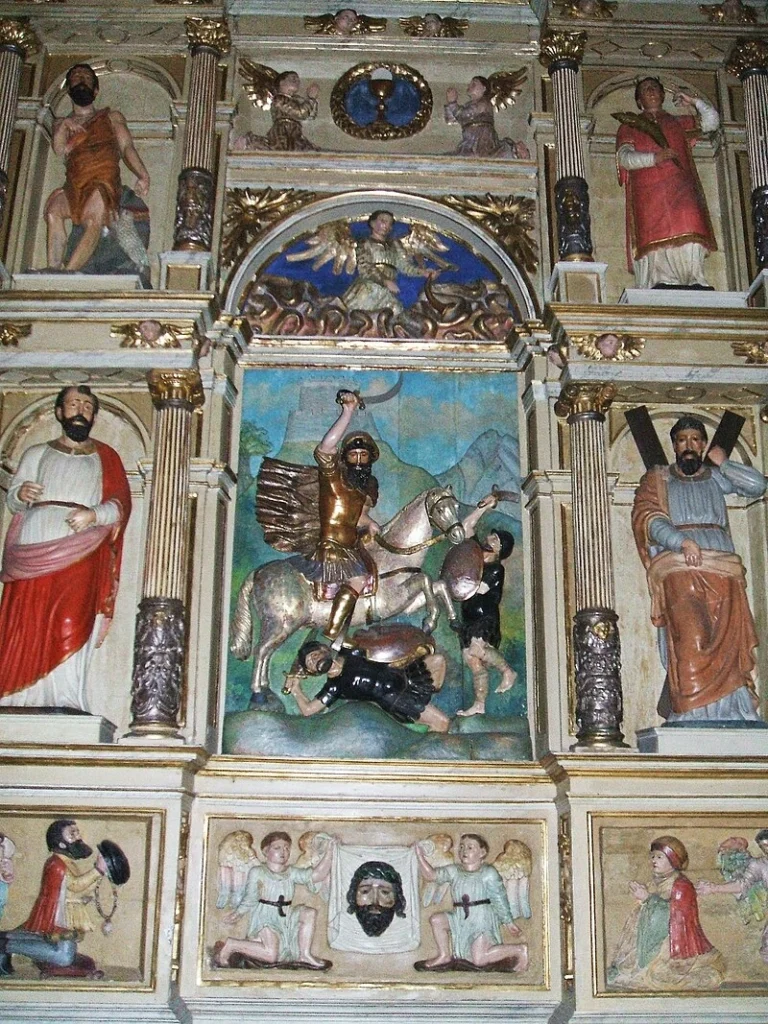
Chapel of Santiago
Located in the second bay of the Epistle nave, this chapel was commissioned in 1569 by Juan de Ugarte, a captain and merchant buried there alongside his wife Teresa Gómez de Matiartu y Butrón. The chapel is enclosed by a wrought iron grille dating from 1569, attributed to the Beaugrant workshop. Inside is an esteemed altarpiece dedicated to Santiago Matamoros, likely created by Guiot de Beaugrant’s official Otxoa de Murueta, featuring sculptures of the donors at the lower sides.
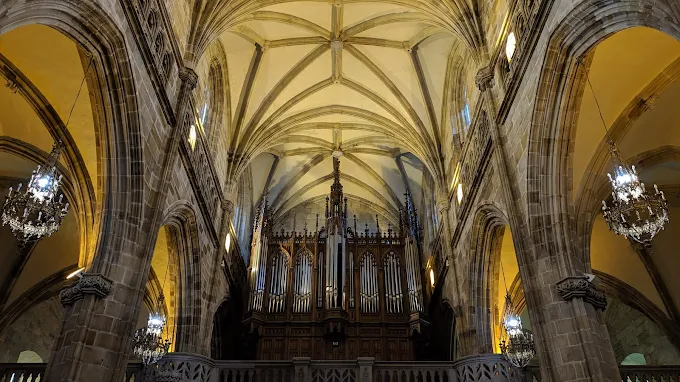
Parish Museum and Other Elements
The Parish Museum is housed in the Neo-Gothic sacristy and displays various works of liturgical goldsmithing. Key items include an ancient Pietà from the Chapel of the Adoration of the Kings, a set of chrismeras and a late 16th-century chalice commissioned by Juan de Ugarte for the Chapel of Santiago, a 1641 Baroque silver monstrance of Peruvian origin donated by Admiral Ballecilla, and several 18th-century and Mexican liturgical pieces. Other significant elements within the basilica include the 17th-century Baroque baptismal font located in the first section of the Gospel nave, a pulpit with a 15th-century stone polygonal base complemented by Neo-Gothic woodwork, and a romantic-style organ built between 1901 and 1903 by the French firm Henri Didier of Épinal. This organ replaced an earlier Baroque instrument constructed in 1758 by Lorenzo de Arrázola and was restored in 1995 by the Usabiaga brothers from Hernani.
Feast Day
Feast Day : 01 July
The Basílica de Santa María de Portugalete celebrates its feast on July 1st as part of the Fiesta de la Virgen de la Guía, the town’s patronal festival. A solemn Mass and processions are held at the basilica during this important local celebration.
Church Mass Timing
Monday and Thursday : 7:00 PM
Sunday : 12:00 PM
Church Opening Time:
Open 24 Hours
Contact Info
Address : Basilica of Santa Maria
Canton de la Iglesia Kalea, 6, 48920 Portugalete, Bizkaia, Spain.
Phone : +34 944 95 10 66
Accommodations
Connectivities
Airway
Basilica of Santa Maria, Portugalete, Spain, to Bilbao Airport (BIO), distance 22 min (22.2 km) via N-637.
Railway
Basilica of Santa Maria, Portugalete, Spain, to Portugalete Station, distance between 3 min (800.0 m) via C. Maestro Zubeldia Kalea.

