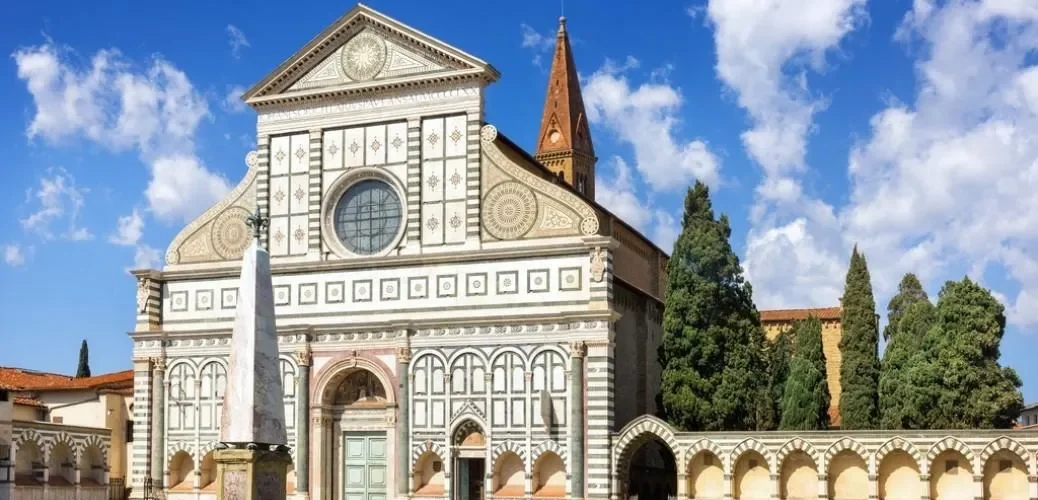Introduction
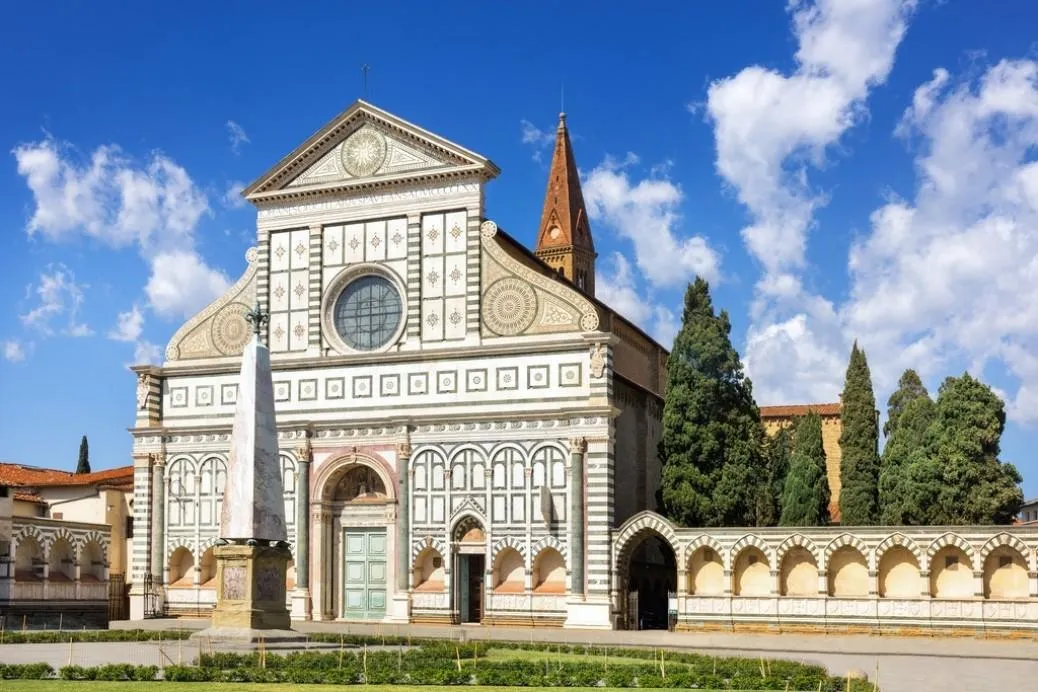
Santa Maria Novella is a renowned church located in Florence, Italy, situated directly opposite the city’s main railway station, which shares its name. As the first great basilica built in Florence, it holds a prominent place in the city’s history and serves as the principal Dominican church. In contrast to Santa Croce, the historic center of Franciscan culture, and Santo Spirito, home to the Augustinian order, Santa Maria Novella became the key reference point for the Dominican order in Florence.
The church, along with its adjoining cloister and chapter house, contains an impressive collection of art treasures and funerary monuments. It is especially famous for its frescoes, created by masters of the Gothic and early Renaissance periods. These masterpieces, funded by Florence’s most prominent families, not only adorned the church but also provided them with funerary chapels on consecrated ground, ensuring their legacy within this sacred space.
Santa Maria Novella stands as a testament to Florence’s rich religious and cultural history. It has long served as a symbol of the Dominican order’s influence in the city and remains one of the most important churches in Florence, located in the square that bears its name.
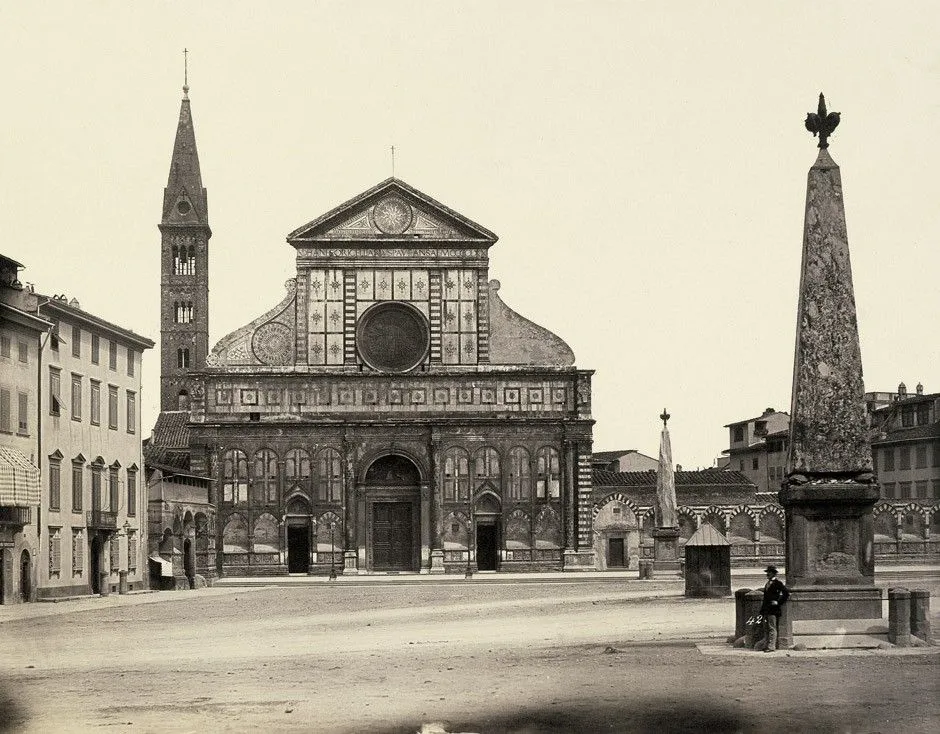
In 1219, twelve Dominican friars arrived in Florence from Bologna, followed by Friar Giovanni da Salerno. By 1221, they obtained the small church of Santa Maria delle Vigne, named for the surrounding agricultural lands outside the city walls at the time. This church, owned by the canons of the Cathedral, had been consecrated either in 1049 or, as some sources suggest, in 1094—though the latter date is more widely accepted, as a document from the Capitular Archives of the Florentine cathedral mentions it. Archaeological discoveries, particularly the bases of Romanesque pillars, have been found beneath the current sacristy, providing a glimpse into the church’s early history.
In 1242, the Florentine Dominican community decided to construct a larger building and obtained papal indulgences in 1246 for those who contributed financially to the project. On October 18, 1279, during the feast of San Luca, the first stone of the new church was laid in the Gondi chapel, blessed by Cardinal Latino Malabranca Orsini. Although construction had already started earlier, the formal ceremony marked an important milestone. The new church faced south, and construction continued throughout the 14th century, reaching completion by its middle. According to some controversial sources, Dominican friars Fra’ Sisto da Firenze and Fra’ Ristoro da Campi designed the church, with significant contributions from Fra’ Jacopo Passavanti. The bell tower and much of the convent were later completed by Fra’ Jacopo Talenti and Benci di Cione Dami. Although construction ended in the mid-14th century, the church wasn’t officially consecrated until 1420 by Pope Martin V, who resided in the city.
In the late 15th century, Leon Battista Alberti, commissioned by the Rucellai family, designed the central portal, entablature, and upper façade, completed in 1470 using white and dark green Prato marble. After the Council of Trent, Giorgio Vasari remodeled the church between 1565 and 1571, removing the choir enclosure and reconstructing the side altars. Between 1575 and 1577, Giovanni Antonio Dosio built the Gaddi chapel. Further renovations occurred from 1858 to 1860 under architect Enrico Romoli.
In 1919, Pope Benedict XV elevated the church to the rank of minor basilica. A major restoration took place in 1999 in preparation for the Jubilee of 2000, and the façade underwent additional restoration from April 2006 to March 2008. Since March 2001, an entrance fee has been required to visit the basilica.
Architecture of Basilica of Santa Maria Novella, Florence, Italy
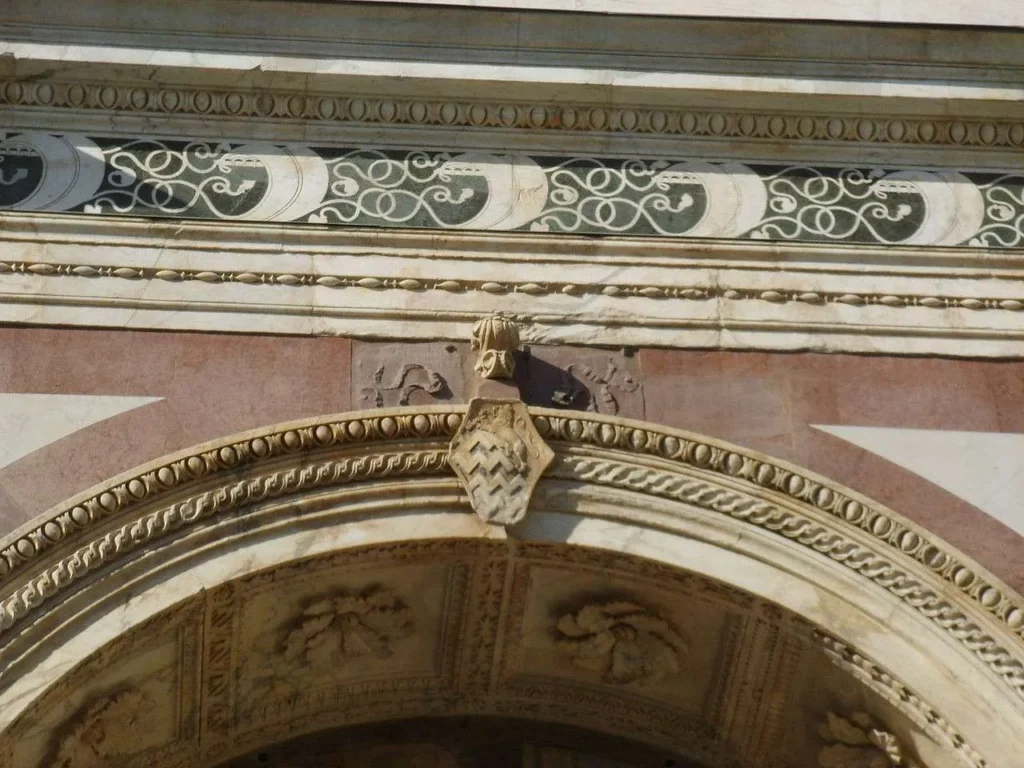
The Facade of Santa Maria Novella: A Masterpiece of Renaissance Architecture
The facade of Santa Maria Novella is one of the most significant works of Florentine Renaissance architecture, though its construction spans several centuries and was completed only in 1920. The first phase of work began around 1350, when the lower register of the facade was covered with white and green marble, funded by the late Turino del Baldese. During this phase, six tombs or arks were created, along with two Gothic side portals. The marble ornamentation, which includes squares and blind round arches up to the first cornice, echoes the style of the Baptistery of San Giovanni. The uppermost oculus was added in 1367.
Completion of the Facade and Alberti’s Intervention
Work on the facade stalled for several years, and the need to complete it was emphasized during the Council of Florence in 1439, which was held in the convent. In 1458, Giovanni di Paolo Rucellai, a wealthy merchant, offered to fund the completion of the facade and entrusted the project to his trusted architect, Leon Battista Alberti.
Alberti’s work between 1458 and 1478 covered the remaining sections of the facade with polychrome marble, harmonizing it with the earlier sections. While the lower part of the facade remained mostly unchanged from its medieval form, Alberti added a classicizing portal, inspired by the Pantheon, framed by a column-pillar motif. Above the portal, a band of square inlays, inspired by ancient architecture, connected the lower and upper sections.
Upper Facade Design and Iconography
The upper portion of the facade, influenced by the large oculus, features a large tripartite rectangle, offset in relation to the rest of the design. This part is crowned with a tympanum depicting the infant Jesus within a flaming solar disk, the emblem of the Santa Maria Novella district. The volutes on either side of the tympanum, with intricate inlays, help mask the difference in height between the central and lateral naves. This design element, the first of its kind, became a widely used motif in later architecture.
Modular Geometry and Symbolism
Alberti’s design combined Gothic and classical influences, using marble inlays to blend the old and new sections of the facade. He also employed modular geometry, integrating precise measurements throughout the design. For instance, the base of the church is equal to its height, forming a square, and the central portal’s height is one and a half times its width.
Scientific Instruments and Further Enhancements
The facade also features scientific instruments added between 1572 and 1574 by the Dominican friar Ignazio Danti. On the left, a bronze equinoctial armlet, and on the right, a marble astronomical quadrant with a gnomon, both of which helped Danti calculate the discrepancy between the true solar year and the Julian calendar. His work contributed to the establishment of the Gregorian calendar in 1582, which corrected the misalignment of dates by ten days.
Artistic Decorations Above the Portals
Above the central portal, lunettes painted by Ulisse Ciocchi between 1616 and 1618 depict scenes from the life of Saint Thomas Aquinas, as well as figures from the Old Testament symbolizing Eucharistic allegories—Aaron with the manna on the right and Melchizedek with the loaves on the left. The symbolism and the integration of scientific instruments highlight the church’s cultural and intellectual importance, making the facade not only a work of art but also a representation of Florence’s scientific and theological contributions.
The Interior of Santa Maria Novella
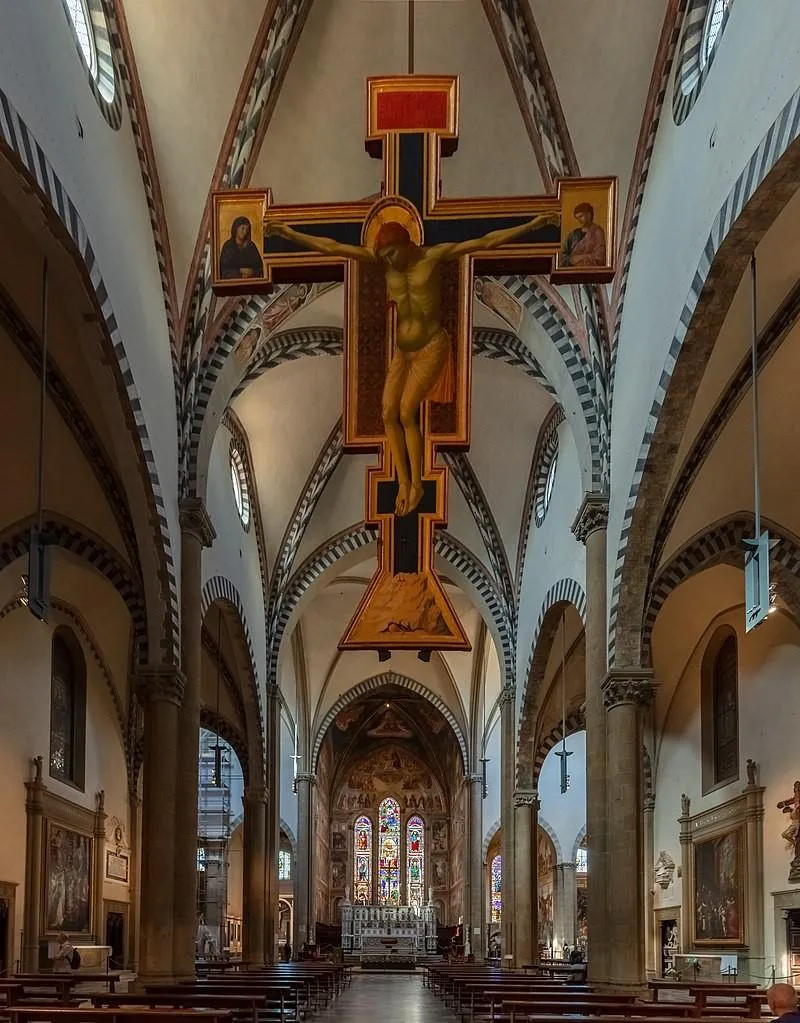
Santa Maria Novella was the first basilica in Florence to incorporate elements of Gothic architecture, particularly the distinctive features of Cistercian Gothic. This early interpretation of the style was unique and became a model for numerous religious buildings that followed. The church spans 99.2 meters in length and 28.2 meters in width, with the transept reaching a maximum of 61.54 meters. It is designed with a T-shaped floor plan, divided into three naves and six large bays that gradually become smaller toward the altar. This design creates the illusion of a longer space than the actual measurements suggest. The roof is supported by ribbed cross vaults with pointed arches, which are adorned with two-tone white and green wall paintings. These vaults rest on polystyle pillars, combining different architectural sections. The width and height of the central nave push the structural limits of the building, causing the side naves to seamlessly blend into the expansive hall.
Originally, a large iconostasis separated the presbytery, the area designated for clergy, from the nave where the faithful gathered. However, this was dismantled between 1565 and 1571 during renovations by Giorgio Vasari, commissioned by Cosimo I. During this period, the single-lancet windows along the nave were shortened to make room for new side altars. The church floor once featured numerous funeral tombstones, many of which were relocated during the restoration between 1857 and 1861. Some tombstones were placed between the side pillars. Also, the high altar was rebuilt in the neo-Gothic style, and the side altars and windows were restructured to give the church its present appearance.
At the end of the main nave, at a height of 4.5 meters, Giotto’s Crucifix, dating back to around 1290, was relocated in 2001. After twelve years of restoration, it was placed where it was likely positioned until 1421, near the original iconostasis. The crucifix is slightly tilted forward and is suspended from a metal structure that allows it to be lowered to the ground.
The Stained Glass Windows
The church features stunning stained glass windows created between the 14th and 15th centuries. Among the most notable are the Madonna with Child and Saint John and Saint Philip, designed by Filippino Lippi and located in the Strozzi Chapel. The rose window above the façade, depicting the Coronation of the Virgin with dancing angels and a frame of prophets, was completed between 1365 and 1367. The design for the rose window is attributed to Andrea di Bonaiuto and includes the patron Tebaldino de’ Ricci.
The Counter-Facade
The counter-façade of Santa Maria Novella features several significant artworks. Notably, the lunette above the central portal contains a Nativity fresco, attributed to the circle of Sandro Botticelli. On the left portal, there is an Annunciation on canvas, the last work of Santi di Tito. On the right portal, a fourteenth-century fresco depicts an Annunciation, with scenes of the Nativity, Adoration of the Magi, and Baptism of Christ arranged above it. These frescoes contribute to the church’s rich artistic heritage, showcasing works from renowned artists and periods.
Altars of the Left Aisle
The left aisle of Santa Maria Novella is home to several significant works of art, including Masaccio’s Trinity, a groundbreaking piece in the use of perspective that Vasari described as making the wall appear “pierced.” This masterpiece is a landmark in Renaissance art, demonstrating the new stylistic principles in painting, alongside architectural achievements by Brunelleschi and sculptural innovations by Donatello. The scene depicts God supporting Christ’s Cross in a monumental classical setting, designed with a realistic vanishing point for viewing from below. The life-sized figures of the patrons, the Lenzi couple, kneel on either side, marking a major shift in the representation of figures with remarkable realism. A memento mori inscribed on the sarcophagus adds a symbolic reminder of mortality.
The first altar in the left aisle features an altarpiece of the Resurrection of Lazarus by Santi di Tito, while the monument to the jurist Antonio Strozzi (1524) stands to the right. The monument is distinguished by a black marble sarcophagus with sculptural decorations designed by Andrea Ferrucci and executed by his students, Silvio Cosini (for the Madonna and Child) and Maso Boscoli (responsible for the angels).
The second altar holds the Samaritan Woman at the Well by Alessandro Allori (1575), accompanied by an Annunciation on wood from the circle of Bicci di Lorenzo. The third altar, removed to illuminate Masaccio’s Trinity, once featured a painting. Nearby, Saint Lucy and Donor by David Ghirlandaio, previously located in the Rucellai Chapel, is displayed. Further left is the pulpit commissioned by the Rucellai family in 1443 and designed by Filippo Brunelleschi. The creation of the four bas-relief panels, depicting stories of Mary, was entrusted to Brunelleschi’s adopted son, Andrea Cavalcanti (known as Buggiano), and executed between 1443 and 1448. The scenes are highlighted with gold details from the 18th century.
On the fourth altar, Resurrection and Four Saints by Giorgio Vasari is displayed, with the 19th-century organ located nearby. Funeral memorials to the architects Giuseppe del Rosso the Elder and Zanobi del Rosso, both of whom died in 1731, are placed at the sides.
The fifth altar features a 16th-century wooden altarpiece with small panels depicting Saint Catherine of Siena and scenes from her life, painted by Bernardino Poccetti. A modern statue of the saint accompanies the altarpiece. The sixth altar is adorned with Saint Hyacinth and Other Saints by Alessandro Allori (1596). At the corner of the transept stands a holy water stoup, crafted in the style of Benvenuto Cellini.
Altars of the Right Aisle
In the right aisle, near the first pillar on the counter-façade, stands a marble holy water stoup on a red marble column, dating from 1412 and of French origin. The altar in the first bay features the Martyrdom of Saint Lawrence, a canvas by Girolamo Macchietti (1573).
The second altar holds the Nativity by Giovan Battista Naldini (1577), with the tomb of Blessed Villana (died 1381) located nearby. This Renaissance sculpture (1451) was created by Bernardo Rossellino, with the angel on the left sculpted by Antonio Rossellino and the angel on the right by Desiderio da Settignano.
The third altar showcases the Presentation at the Temple, a painting by Naldini (1577), while the tomb of Blessed Giovanni da Salerno is nearby. This tomb, originally from the 15th century, had its effigy lost during renovations in 1570, leading to a new sculpture by Vincenzo Danti in a 15th-century style.
In the fourth bay, another altarpiece by Naldini, the Deposition, is displayed. Flanking this, the monument to Ruggero Minerbetti, by Silvio Cosini (c. 1528-1530), is located on the left, and on the right is the monument to Tommaso and Francesco Minerbetti de Medici, renovated in the late 16th century.
The fifth altar, used by the Pilgrim and Temple companies, features the Preaching of Saint Vincent Ferrer and the Redeemer, painted by Jacopo Coppi, also known as del Meglio.
Between the fifth and sixth altars is the door leading to the Cappella della Pura, now accessible from the tombs section. Above this door is the Crucifix from the chapel, which was an object of devotion for Blessed Villana. This crucifix resulted from the combination of a 13th-century cross and a wooden statue of Christ from expressionistic Rhenish iconography.
The sixth and final altar in the right aisle displays Saint Raymond Resurrecting a Child by Jacopo Ligozzi (1620-1623). At the corner is the funerary monument of Giovan Battista Ricasoli (died 1572), made of marble and attributed to Romolo del Tadda.
The Transept
The transept is accessed by a short staircase that leads to the altars and rear chapels, replacing the presbytery partition after Vasari’s renovation between 1565 and 1571. It consists of three square bays, with a large central chapel almost as expansive as the central bay, and two smaller pairs of rear chapels. At each end, there are raised chapels: one provides access to the sacristy on the left, while the other leads to the Cappella Della Pura on the right. The keystones of the cross vaults feature symbolic figures, sculpted and gilded in the 14th century. On the right side of the transept, three significant wall tombs can be found: the tomb of Tedice Aliotti, Bishop of Fiesole, who died in 1336 and is attributed to Maso di Banco; the tomb of Fra’ Aldobrandino Cavalcanti, Bishop of Orvieto, who passed away in Florence in 1279; and the tomb of Joseph, Patriarch of Constantinople, who died in Florence in 1440, featuring a mural by an anonymous Florentine artist depicting the deceased between two angels. Near the steps leading to the Rucellai Chapel is the tombstone of Corrado della Penna, Bishop of Fiesole, who died in 1312, a work attributed to the circle of Arnolfo di Cambio.
The Chapels of the Transept
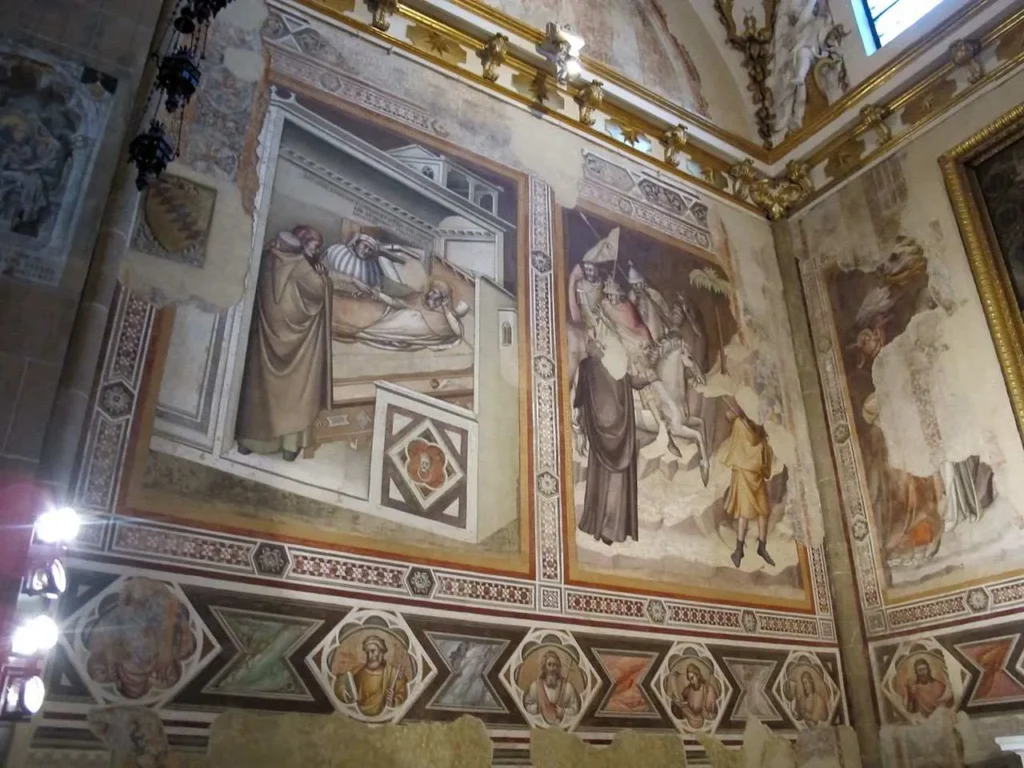
Main Chapel (Cappella Maggiore)
The Main Chapel (Cappella Maggiore), also known as the Tornabuoni Chapel, is situated behind the high altar, at the center of the church. The central Crucifix was created by Giambologna, and the chapel also houses an exceptional cycle of frescoes by Domenico Ghirlandaio in the choir. These frescoes, likely involving a young Michelangelo Buonarroti, depict scenes from the lives of the Virgin and St. John, set in contemporary Florence and featuring portraits of the patrons and notable Florentine personalities. The back wall displays scenes of Saint Dominic burning heretical books, the martyrdom of St. Peter, the Annunciation, and St. John in the desert. The Evangelists are depicted on the segments of the vault. The polychrome stained glass windows, crafted in 1492 by Alessandro Agolanti, are based on designs by Ghirlandaio.
Chapels on the Right Side
The Chapel of Filippo Strozzi is located on the right side of the transept and features a remarkable series of frescoes by Filippino Lippi, depicting the lives of St. Philip and St. John the Evangelist. The frescoes, completed before 1502, show scenes such as St. Philip driving the dragon from the temple of Hierapolis, the Crucifixion of St. Philip, St. John resurrecting Drusiana, and his martyrdom. The frescoes’ classical architecture represents the clash between Christian and pagan cultures, reflecting the tensions of the Savonarola era. Behind the altar stands the tomb of Filippo Strozzi, sculpted by Benedetto da Maiano (1491-1495). The Bardi Chapel, dedicated to St. Gregory, features frescoes by the pseudo-Dalmasio artist illustrating the life of St. Gregory the Pope. Beneath these frescoes, an older layer of frescoes attributed to Duccio di Buoninsegna has been uncovered. The Madonna of the Rosary altarpiece was painted by Giorgio Vasari (1568). The Rucellai Chapel, located at the end of the right transept arm, contains a marble statue of the Madonna and Child by Nino Pisano and damaged frescoes by the Master of Santa Cecilia. The left wall fresco, Martyrdom of St. Catherine of Alexandria, was painted by Giuliano Bugiardini (1530-1540), using some designs by Michelangelo. The Rucellai Madonna, now housed in the Uffizi Gallery, originally stood in this chapel. In front of the chapel are the sarcophagus of Paolo Rucellai and the tombstone of Fra’ Leonardo Dati, crafted by Lorenzo Ghiberti (1425).
Chapels on the Left Side
The Gondi Chapel, located to the left of the main chapel, was designed by Giuliano da Sangallo (1503) and houses the Crucifix by Filippo Brunelleschi, the only known wooden sculpture by the famous Florentine architect. According to Vasari, Brunelleschi created this sculpture in response to the Crucifix by Donatello in Santa Croce, which he considered primitive. The chapel’s vaulted ceiling features some of the oldest frescoes in the church, attributed to Greek-Byzantine artists. A recent stained glass window was added in the 20th century. The Gaddi Chapel, designed by Giovanni Antonio Dosio (1575-1577), is the first Florentine chapel to be decorated with mosaics made of marble and semiprecious stones. Inside, you’ll find paintings and frescoes by Bronzino and Alessandro Allori, as well as bas-reliefs by Giovanni Bandini depicting the stories of the Virgin.
At the end of the left transept is the Strozzi Chapel of Mantua, positioned symmetrically to the Rucellai Chapel. This chapel contains frescoes from 1350-1357, considered some of the finest works by Nardo di Cione. These frescoes represent the realms of heaven based on Dante’s Divine Comedy: the Last Judgment on the back wall (including a portrait of Dante), Inferno on the right, and Paradise on the left. The high altar features The Redeemer with Madonna and Saints by Orcagna. Nardo di Cione also designed the chapel’s stained glass window. On the external wall of this chapel is a frescoed clock, which includes a couplet by Agnolo Poliziano. Nearby, the Bell Tower Chapel contains remnants of 14th-century frescoes, including a Coronation of Mary on the exterior and a Saint Christopher on the interior. Above the two doors on the left wall of the transept is an elegant space designed by Fabrizio Boschi (1616), housing a Cavalcanti tomb.
Major Organ
In the early 14th century, two small positive organs were built by Fra’ Simone de’ Saltarelli to accompany the singing during religious services. The first significant pipe organ was installed in 1457 by Fra’ Giovanni Tedesco in a specially designed choir in the penultimate bay of the left nave. This organ was replaced in 1532 with a new instrument and a new choir, with the case designed by Baccio d’Agnolo and the mechanical parts handled by Fra’ Bernardo d’Argenta. The new organ retained some pipes from the previous one and featured a 12′ stop. It remained largely unchanged for over two centuries. However, it was significantly enlarged and altered in 1821 by Giosuè Agati and completely rebuilt by Michelangelo Paoli for Christmas in 1839. During renovations led by Gaetano Baccani, the organ was dismantled in 1855 and not reinstalled until 1868. The organ’s case was sold to Napoleon III of France and donated to the Church of Saints Peter and Paul in Rueil-Malmaison. Additionally, the original choir was acquired by Albert of Saxe-Coburg-Gotha and is now displayed at the Victoria and Albert Museum in London. The present organ, housed in a neo-Gothic case, was renovated in 1920 by Daniele Paoli. It has pneumatic action, two keyboards (61 notes each), and a 30-note pedalboard, but is currently non-functional.
Organ of the Pura Chapel
In the Pura Chapel, there is a small processional positive organ built by Luigi Tronci in 1772. This organ, with mechanical action, has a single keyboard of 45 notes, with the first octave playable and a 9-note pedalboard that is permanently connected to the manual, lacking independent registers.
The Sacristy
The Sacristy, located on the left wall of the left transept, was originally built around 1380 as the Chapel of the Annunciation in honor of Mainardo Cavalcanti. It underwent significant renovations from the 16th to the 18th century. The original Gothic structure, with its cross vaults, remains intact, although much of the decoration, including the stained glass windows in the three-light window, was added during the 19th-century renovations. These stained glass windows were created by Leonardo di Simone, based on designs by Niccolò di Pietro Gerini between 1386 and 1390.
On the left counter-facade of the Sacristy is a marble and glazed terracotta washbasin created by Giovanni della Robbia in 1498-1499, while a symmetrical one on the right side, made of polychrome marble, was crafted by Gioacchino Fortini from the Foggini school. The cupboards with doors along the back wall were designed by Bernardo Buontalenti and constructed by Maestro Lessandro di Luca Bracci from Pelago between 1582-1584. These cupboards display 17th-century canvases, including works of Gabriele, the Annunziata, and Saints Dominic and Thomas Aquinas. Above the entrance on the counter-facade hangs a wooden Crucifix, a work by Maso di Bartolomeo (1425-1450).
The Tombs and the Cemetery
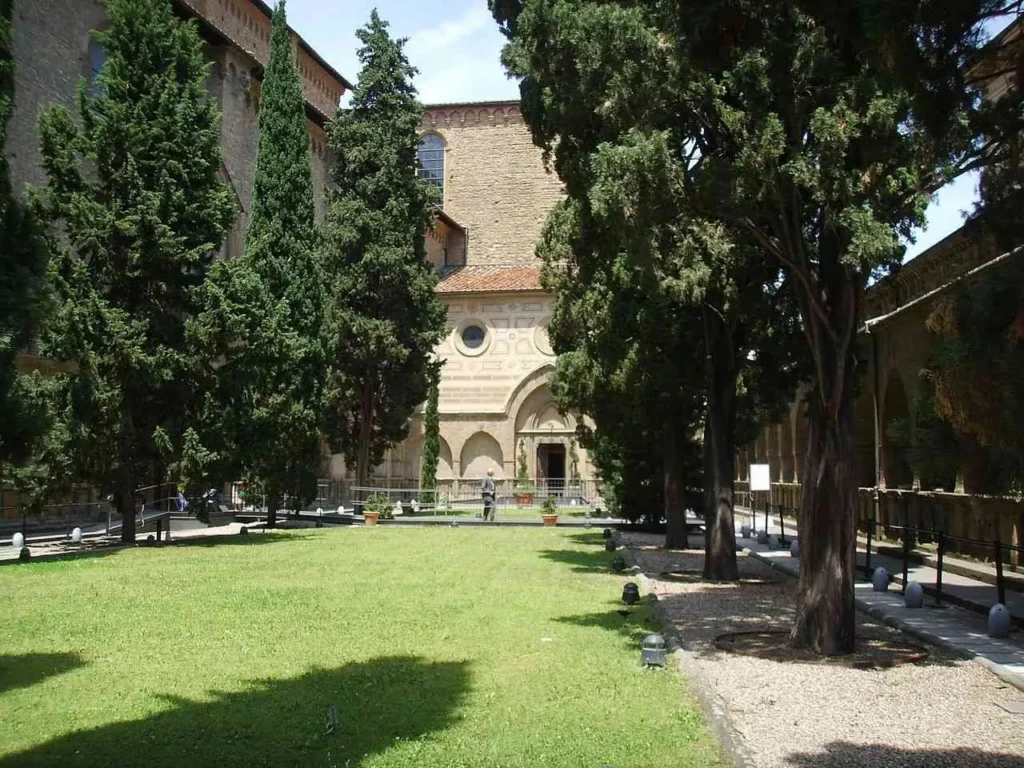
Avelli Street
The term Avelli refers to the arcosolium niches, used as burial vaults, which can be found in both the lower section of the basilica’s façade and the small cemetery enclosure to the right along Via degli Avelli.
One of these tombs is famously mentioned in Giovanni Boccaccio’s Decameron (VIII 9). The third tomb along the right wall from the façade is the burial place of renowned painter Domenico Ghirlandaio, and at one point, a life-sized portrait of him was painted beneath the arch. Many of the tombs also once featured paintings of saints, but most of these artworks have been lost over time. The tombs are adorned with coats of arms from some of Florence’s most important families, including the Medici, Alberti, Corsini, Acciaiuoli, Gondi, and Panciatichi families, each with the cross of the Florentine “people” sculpted at the center of the shields, paired for each tomb and replicated in the keystone of the arch.
Originally, these tombs served as actual burial sites, and over time, some of them emitted unpleasant odors from cracks, which led to Via degli Avelli gaining a reputation for its less-than-pleasant smells. There’s even a local saying, “stinking like a tomb.” The street was once very narrow, but after redevelopment work in 1867, it gained its present layout and was later paved and pedestrianized in the 1990s.
The Cemetery
The small cemetery, located to the right of the basilica, was used as a burial site until the end of the 19th century and is open for free public access. Cypress trees, planted in the 19th century, now provide shade to the graves. Inside the cemetery, the same sculpted coats of arms are displayed on tombstones, though here the slabs are made of pietraforte and are in a more deteriorated condition compared to those found outside the basilica.
The Chapel of the Pura
The Cappella Della Pura is accessed from the small cemetery and is used exclusively for worship when the basilica is open to visitors. The chapel was originally built in 1474 by the Ricasoli family to house a miraculous image of the Madonna and Child with Saint Catherine, a 14th-century fresco previously located in the Della Luna family tomb. It is now housed within an elegant marble temple in the chapel. However, the current appearance of the chapel is neoclassical, following renovations by Gaetano Baccani in the 19th century. Baccani added symmetrical columns and stucco pilasters, which created two tribunes at either end of the chapel, though some of the original Renaissance columns were preserved.
On the altar, there is a wooden crucifix, which was venerated by Blessed Villana. The crucifix, made from cedar of Lebanon, features painted quadrilobes depicting scenes from the Life of Christ. This part of the crucifix was restored in 1980, revealing it as a valuable 13th-century English artifact. The figure of Christ, carved from wood, was added later, likely by a Florentine artist influenced by Rhenish art around 1320-1340.
The Bell Tower
The bell tower of the Basilica of Santa Maria Novella is prominently visible from Piazza della Stazione. Constructed between 1332 and 1333 by Jacopo Talenti, it was built on the original foundations dating back to the mid-13th century. The tower’s design is distinctly Romanesque, featuring round-arched triple lancet windows and hanging arches, though its sharply pointed roof is a Gothic element. Standing at over 68 meters tall, the bell tower houses five bells, which were cast in 1764 by the Florentine bell founder Alessandro Tognozzi Moreni. The exception is the smaller bell, which was made by Rafanelli from Pistoia.
The Convent
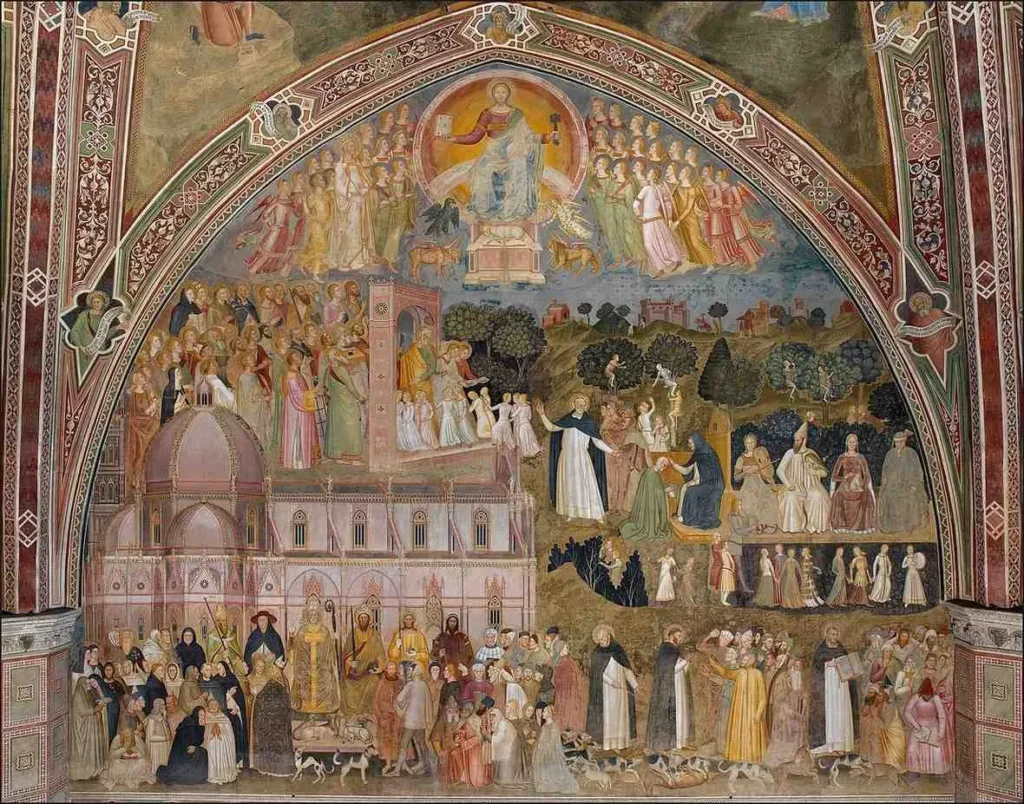
Attached to the church are the convent buildings, which include three monumental cloisters: the Green Cloister, the Spanish Chapel, and the refectory, all now part of the Museum of Santa Maria Novella. In the convent’s internal chapel, visitors can view the panel of the Dominican Effigies, created by an anonymous master during the early 14th century.
The Green Cloister
Built after 1350 by Fra’ Jacopo Talenti, the Green Cloister is renowned for its frescoes by Paolo Uccello, painted in the first half of the 15th century. The cloister gets its name from the green ground used in the frescoes. On the eastern side of the cloister, Uccello and his circle depicted “Stories of Genesis”, with notable scenes like the Great Flood and the Drunkenness of Noah, which stand out for their unusual use of perspective and color. The southern side features “Stories of Abraham”, and the western side displays “Stories of Jacob”, painted between 1440-1450. The frescoes were restored in 1859, but were damaged and required further restoration after the 1966 flood.
The Spanish Chapel
Located on the northern side of the Green Cloister is the Chapter House, also known as the Spanish Chapel, which was built by Fra Talenti between 1343 and 1345. The chapel is completely frescoed by Andrea Bonaiuti between 1367 and 1369. The fresco cycle, which remains in excellent condition due to extensive restoration efforts, illustrates the role of the Dominicans in combating heresy. Some scenes are iconographically similar to those found in hunting-themed paintings, where hunting dogs are depicted symbolizing the Dominican brothers, often referred to as “domini canes” (dogs of the Lord). In 1566, Grand Duke Cosimo I designated the chapel for the religious functions of the Spanish community, and it has since taken on the name “Spanish Chapel,” following the influence of his wife, Eleonora of Toledo.
The Refectory
From the Green Cloister, you enter a passageway known as the Hall of Four Doors, named for its four entrances: one leading to the Green Cloister, another to the Large Cloister, a third to the upper floors accessed via a small staircase, and a fourth to the ante-refectory.
The ante-refectory is almost square in shape and boasts 14th-century architecture. It houses a number of significant artworks, including a sinopia of the frescoes by Paolo Uccello, 35 figures of Prophets from Agnolo Gaddi’s workshop, originally placed along the pillars of the Tornabuoni Chapel, and a polyptych by Bernardo Daddi, previously located in the Cappellone degli Spagnoli. The ante-refectory also contains precious items displayed in cases, such as reliquary busts from the Sienese school of the 14th century (including one of Saint Ursula and one of her virgin companions) and the Paliotto dell’Assunta, a magnificent embroidered brocade velvet fabric featuring fourteen Stories of the Virgin, possibly designed by Paolo Schiavo (1446-1466).
Next is the refectory itself, built around 1353 by Jacopo Talenti with four spans of ribbed cross vaults. The fresco of the Madonna Enthroned and Dominican Saints by a pupil of Agnolo Gaddi is noteworthy, as is a vibrant series of figures in a distinctive Mannerist style, depicting the Miracles of the Exodus by Alessandro Allori (1597). Allori originally painted this fresco as a frame for his Last Supper (1584), which now hangs nearby and covers the earlier 14th-century fresco.
The refectory also displays works such as two canvases of the Miracles of San Domenico by Ranieri Del Pace (1716) and various liturgical items, including sacred vestments and goldsmith works. Among the displayed objects are reliquaries, including busts of Saints Anastasia and Maddalena, crafted by Matteo Civitali of Lucca. A significant item is the vestment of San Domenico (1859-1860), displayed here in part, an elaborate white embroidered fabric once used to cover the interior walls of the church for the feast of San Domenico on August 8th.
The Cloister of the Dead
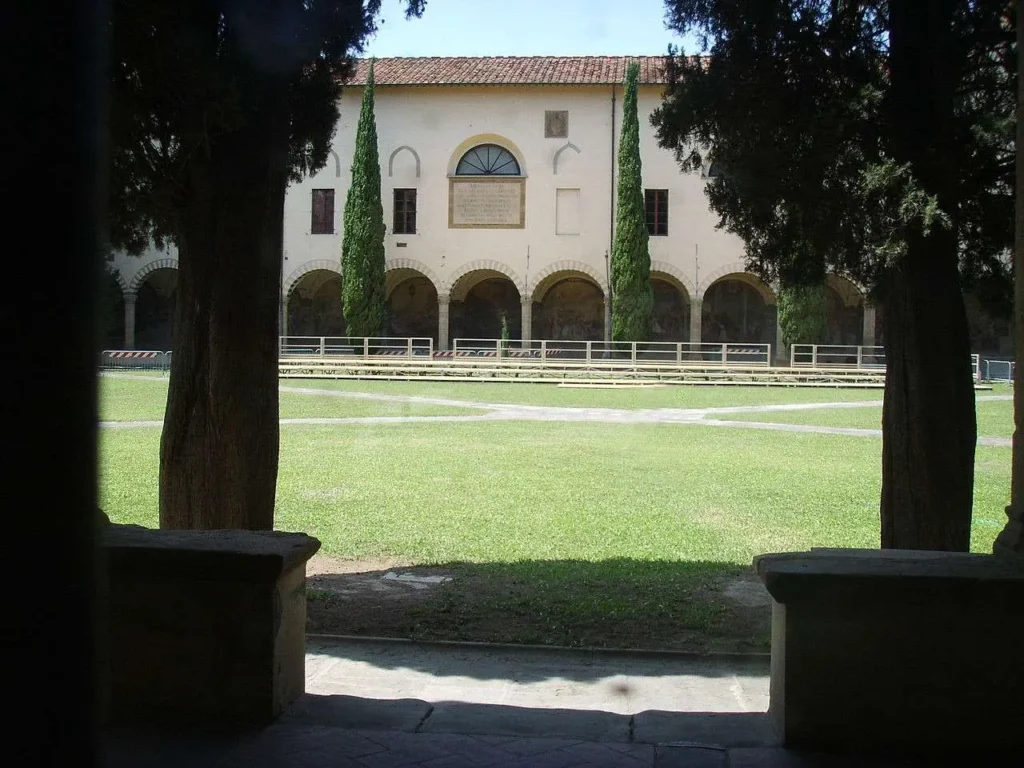
The Cloister of the Dead, originally built around 1270 by the Dominicans, likely reused a previous cloister belonging to the canons from 1179. It was remodeled into its current form between 1337-1350. Closed for many years, it reopened to the public in 2012. The cloister features arches on two sides with cross vaults lowered on octagonal pillars, a characteristic design from the 14th century. Above these arches is an overhanging gallery, supported by prominent brackets, which connects the old dormitory to the church’s sacristy. Part of the former friars’ dormitory now houses the Dominican Library of Santa Maria Novella Jacopo Passavanti, regularly open to scholars. The library holds over 40,000 volumes, including incunabula, sixteenth-century books, and various editions of magazines. It also serves as the headquarters for Memorie Domenicane, a scientific journal founded by the Dominican Fathers in 1884 under the name Il Rosario. Four windows from the library rooms overlook the cloister.
On the cloister’s grounds is the Strozzi funerary chapel, with two walls adorned with frescoes depicting the Nativity and Crucifixion, attributed to Andrea Orcagna or his school. A third wall once featured the Annunciation, but this was demolished at the end of the 19th century. Most of the frescoes in the church and convent, including these, were detached and restored in the 1950s and again in the 1960s after the 1966 Florence flood.
The Great Cloister
The Great Cloister, the largest in Florence, was remodeled between 1562-1592 by architect Giulio Parigi, commissioned by Eleonora da Toledo. It was frescoed by prominent Florentine artists of the 16th and 17th centuries, such as Poccetti, Santi di Tito, Cigoli, and Alessandro Allori, depicting Stories of Christ and Dominican saints. From 1920, the cloister was part of the School of Marshals and Brigadiers of the Carabinieri, and as a military area, it was not open to the public. However, since 2012, it has been made accessible and is now part of the Santa Maria Novella museum complex. The cloister is surrounded by the ancient library, the former papal apartments (of which only the Chapel of the Popes remains), and the grand former dormitory, which features three long naves supported by monolithic pillars.
The Chapel of the Popes
The Chapel of the Popes, located on the first floor of the Great Cloister, was part of apartments used by popes visiting Florence. For example, Pope Eugene IV stayed here during the Council of Florence, and Pope Leo X also resided here. At the instigation of Leo X, the Cappella dei Papi was created. The chapel is frescoed by Ridolfo del Ghirlandaio (depicting the Assumption of the Virgin) and the young Pontormo (1515), who painted the evocative image of Veronica lifting the cloth with Christ’s face. Pontormo’s use of color and composition is typical of the Mannerist style. The ceiling features unique grotesque motifs on a dark background, with nine paintings depicting angels, other figures, and Medici coats of arms.
Feast Day
Feast Day : 15th August
The feast day of the Basilica of Santa Maria Novella in Florence, Italy is celebrated on August 15, which coincides with the Feast of the Assumption of the Virgin Mary. The basilica is dedicated to the Virgin Mary, and its significant religious importance aligns with this major feast in the Catholic liturgical calendar, celebrating the assumption of Mary into heaven.
Church Mass Timing
Monday : 7.30 a.m.and 6 p.m
Tuesday : 7.30 a.m.and 6 p.m
Wednesday : 7.30 a.m.and 6 p.m
Thursday : 7.30 a.m.and 6 p.m
Friday : 7.30 a.m.and 6 p.m
Saturday : 7.30 a.m.and 6 p.m.
Sunday : 10.30 a.m., 12 a.m. and 6 p.m.
Church Opening Time:
Monday : 9:00 am – 5:30 pm
Tuesday : 9:00 am – 5:30 pm
Wednesday : 9:00 am – 5:30 pm
Thursday : 9:00 pm – 5:30 pm
Friday : 11:00 am – 5:30 pm
Saturday : 9:00 am – 5:30 pm
Sunday : 1:00 pm – 5:30 pm
Contact Info
Address :
P.za di Santa Maria Novella, 18, 50123 Firenze FI, Italy.
Phone : +39055219257
Accommodations
Connectivities
Airway
Florence (FLR) Airport to Basilica of Santa Maria Novella Florence, Italy distance between 28 min (9.0 km) via Viale degli Olmi.
Railway
Santa Maria Novella (SMN) to Basilica of Santa Maria Novella Florence , Italy distance between 1 min (110.0 m) via Piazza della Stazione.

