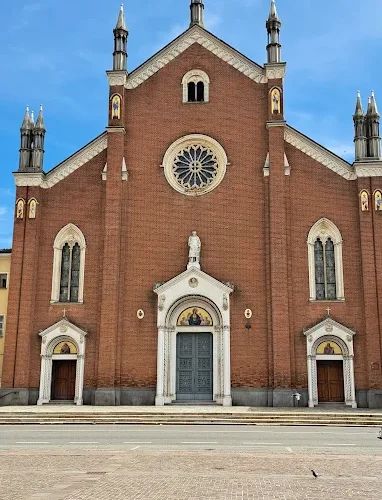Introduction
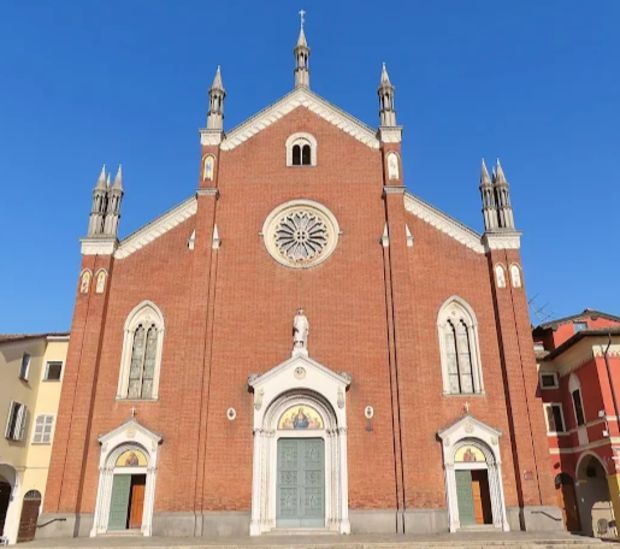
The Basilica of Santa Maria delle Grazie and San Lorenzo, formerly a collegiate church, is a significant Catholic place of worship situated in the historic town of Cortemaggiore, within the province of Piacenza in the Emilia-Romagna region of northern Italy. Renowned for its architectural beauty and rich historical heritage, the basilica stands as a testament to the religious and cultural importance the town held during the Renaissance period. It has long served as a spiritual and artistic landmark for the local community, housing important works of art and reflecting centuries of ecclesiastical tradition.
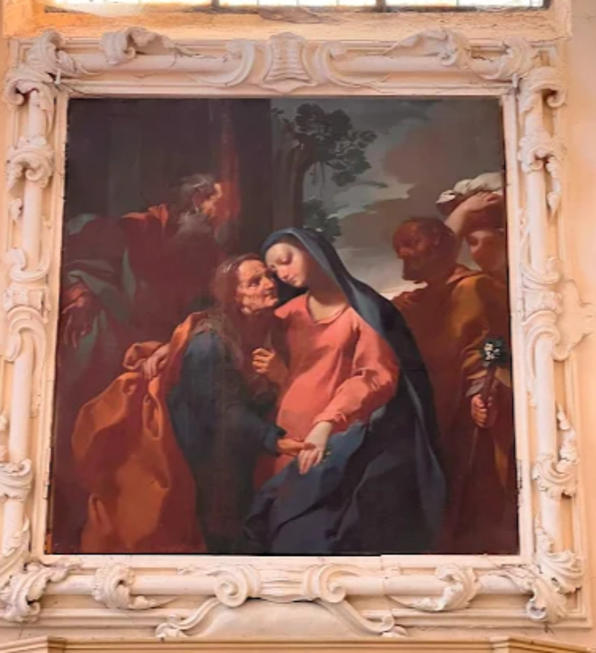
Origins and Initial Construction (1481–1499)
The construction of the Basilica of Santa Maria delle Grazie and San Lorenzo began at the behest of the Marquis of Cortemaggiore, Gian Lodovico I Pallavicino, and his son Rolando II Pallavicino. In 1481, the two nobles commissioned the architect Gilberto Manzi to design a grand new church that would reflect the religious and civic aspirations of Cortemaggiore. By 1495, although only the sanctuary with the choir, the transept of the apse, and the first span of each of the three naves had been completed, the structure was already appointed as the new parish church. This move marked the replacement of the older Church of San Lorenzo, signaling a shift toward a more ambitious architectural and spiritual vision for the town. In 1499, the church, still largely incomplete, was consecrated by Monsignor Fabrizio Milani. However, financial difficulties soon beset the Pallavicino family, halting further construction as they struggled to sustain the immense costs associated with this and other ecclesiastical projects in Cortemaggiore.
Elevation to Collegiate Status and Construction Resumption (1513–1569)
Despite the long interruption, the church was officially elevated to the status of a collegiate church in 1513. This significant change reinvigorated interest in completing the structure. With renewed support, the construction project resumed, this time financed by the Chapter of the Collegiate Church, the congregation responsible for the church’s upkeep, and generous contributions from the local community.
Between 1567 and 1569, construction activities reached their conclusion. However, the final version of the church deviated in part from Gilberto Manzi’s original design. This second phase of building reflected evolving architectural preferences and the practical realities of completing a large-scale religious structure over several decades.
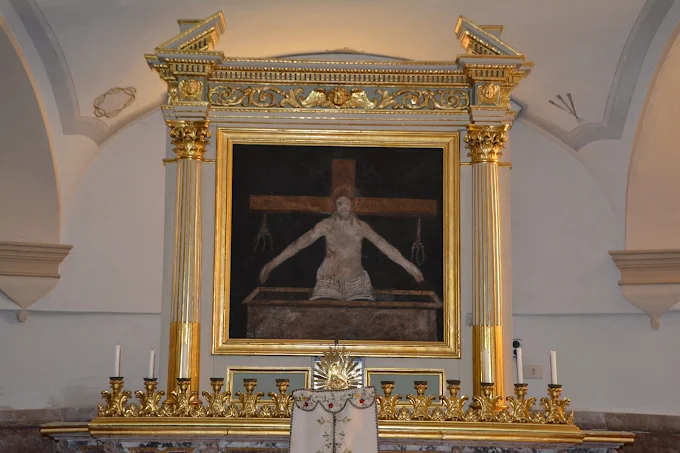
Baroque Modifications and Structural Changes (17th Century)
Throughout the 17th century, the basilica underwent significant alterations that shifted its appearance away from the original Gothic design. In 1606, the floor level of the choir and sanctuary was raised to improve visibility and acoustics. In 1630, in the aftermath of a devastating plague epidemic, the entire interior was whitewashed—likely both as a sanitary measure and a symbolic gesture of renewal A major structural addition came in 1653, when Canon Paolo Ziotti commissioned the construction of the church’s bell tower. However, due to its excessive weight, the tower posed a threat to the underlying structure. To prevent damage, a creative solution was implemented: bells were installed on only one side of the tower to minimize additional stress. Further enhancements took place in 1660, when the side chapels were expanded and adorned with Baroque-style stuccoes, bringing a more ornate aesthetic to the sacred space.
Later Developments and Restorations (18th–19th Century)
In 1761, a new phase of development began with the excavation of the crypt. Later, in 1812—following the Napoleonic suppression of the Convent of the Annunziata—the remains of Gian Lodovico I Pallavicino and his wife Anastasia Torelli were transferred to the collegiate church. Their Renaissance marble mausoleum, originally located in the Pallavicino Chapel of the Annunziata, was also relocated, further cementing the family’s legacy within the basilica. Between 1880 and 1881, the church underwent an extensive interior and exterior renovation under the direction of Professor Gaetano Guglielmetti. During this refurbishment, the façade was updated, new flooring was installed, the columns were reshaped for a more elegant appearance, and the capitals were carefully reconstructed.
Modern Recognition: Designation as a Minor Basilica (2008)
After centuries of religious significance and architectural evolution, the former collegiate church was officially elevated to the rank of a minor basilica on May 3, 2008. The ceremony was led by Cardinal Angelo Sodano and marked a milestone in the church’s long and storied history. This prestigious designation recognizes not only the basilica’s spiritual importance but also its architectural and historical value to the Catholic Church and the wider community.
Architecture of Basilica of Santa Maria delle Grazie, Cortemaggiore, Italy
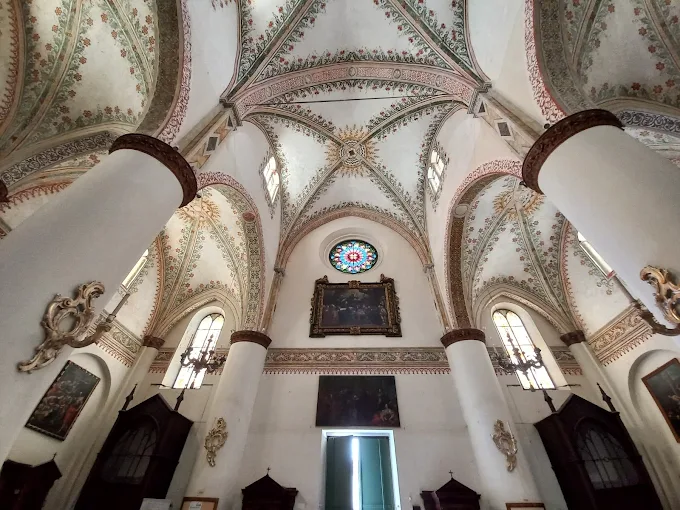
Architect : Gilberto Manzi
Architectural styles: Gothic architecture
The basilica’s external architecture blends neo-Gothic design elements with Renaissance structural influence, especially visible in the façade’s vertical emphasis, pointed arches, rose window, and the decorative spires. While the building retains some original Renaissance features from its initial construction in the late 15th century, the 19th-century restoration imbued it with a distinctly neo-Gothic character, harmonizing historical reverence with stylistic revival.
Exterior
Location and Churchyard
The Basilica of Santa Maria delle Grazie and San Lorenzo is prominently situated in the center of Cortemaggiore, in Piazza dei Patrioti, making it a central and easily accessible landmark within the town. The church is fronted by a modest yet elegant churchyard paved with rectangular stone slabs, offering a dignified space that leads visitors toward the entrance. Access to the churchyard is granted via a polygonal granite staircase, which is structured in three flights of four steps each, adding a formal and slightly elevated approach to the basilica.
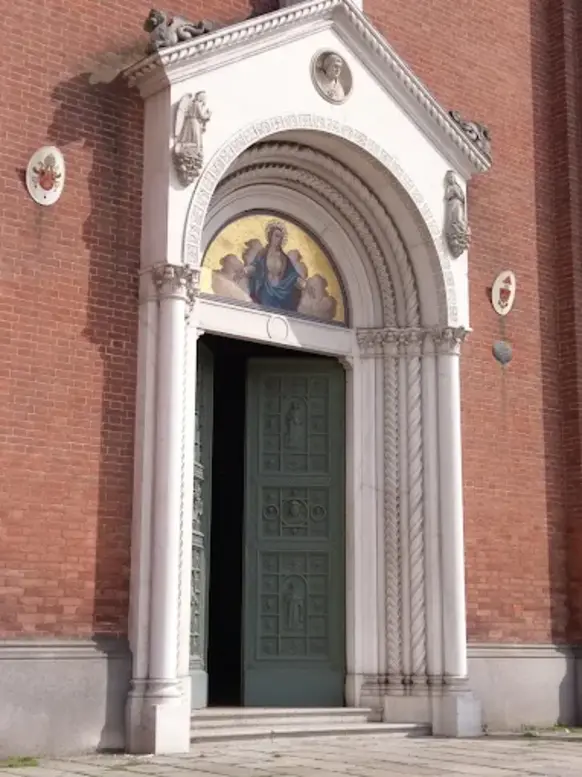
Facade Design: Neo-Gothic Expression
The facade of the basilica is a striking example of neo-Gothic architecture, constructed in exposed brickwork that enhances its historical character and visual appeal. It is tripartite in layout, divided into three vertical sections by full-height pilasters that ascend to elegant terracotta spires, emphasizing verticality and grandeur in typical Gothic fashion. In the upper portions of these pilasters, there are single-lancet windows with pointed arches, a hallmark of the Gothic style. These windows house vibrant mosaics depicting various saints, adding both spiritual symbolism and artistic richness to the facade.
Main Portal and Symbolic Decorations
The central portal of the basilica is crafted from stone and acts as the main entrance to the church. Above this doorway is a lunette that contains a mosaic of the Blessed Virgin, reinforcing the Marian dedication of the church. Crowning the lunette is a shrine featuring a stone statue of Saint Lawrence, one of the basilica’s patron saints. Higher above the main entrance, the central section of the façade is adorned with a rose window, a classic Gothic element, and a mullioned window set within a round arch, offering both light and decorative detail to the structure’s front elevation. Flanking the main entrance are two smaller portals, each also accompanied by decorative shrines. On the right, a representation of Saint Joseph is displayed, while on the left, a statue of Moses reinforces the biblical heritage that informs the church’s iconography.
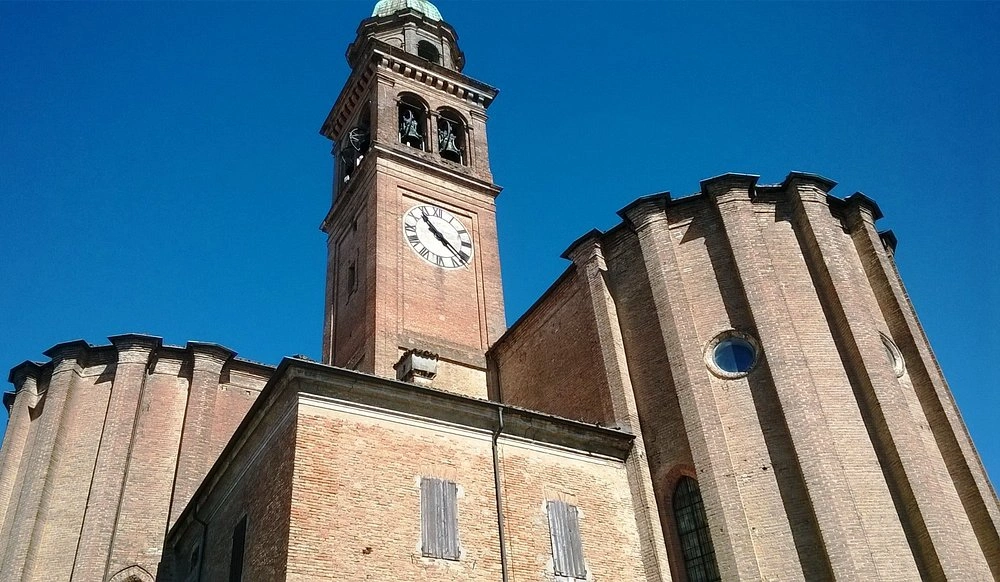
The Bell Tower
The bell tower is positioned adjacent to the presbytery, on the right-hand side of the building. Designed on a square plan, the tower is divided into three distinct levels, maintaining a balanced and sturdy aesthetic. While complementing the overall structure, the bell tower also serves as a vertical focal point and a functional component for the church’s liturgical life.
Interior
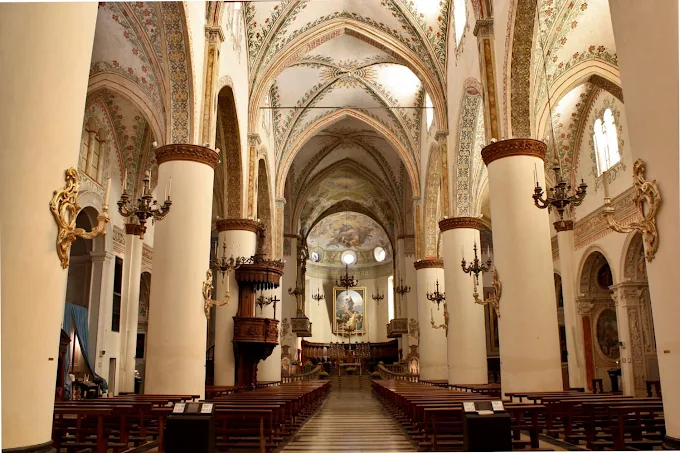
The Mazzola Polyptych: A Lost and Recovered Masterpiece
One of the most significant artworks inside the basilica is the polyptych by Filippo Mazzola, father of the renowned Renaissance painter Parmigianino. This twelve-panel masterpiece was painted in 1499, coinciding with the consecration of the church. Unfortunately, during the major restoration works in 1880, the polyptych was dismantled, its panels separated from the original frame and scattered. In a remarkable act of cultural recovery, most of the panels were successfully reassembled in 2003, although two are still missing. The panel depicting Saint Christopher is now housed in the National Museum of Budapest, while the panel of the Savior has yet to be located. The partial reconstitution of this work has revived a key element of the basilica’s Renaissance heritage.
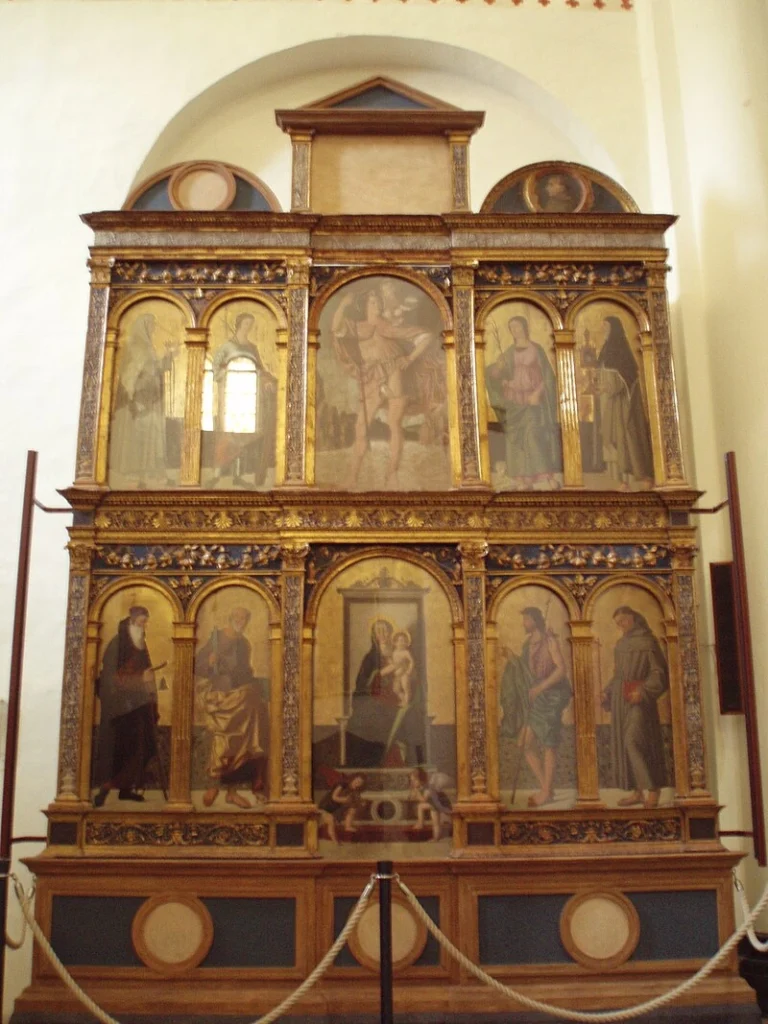
The Chapel of San Lorenzo: Mausoleum of the Founders
Located in the left nave, the Chapel of San Lorenzo contains a white marble mausoleum dedicated to the founders of Cortemaggiore. Commissioned in 1499 by Rolando II Pallavicino, the chapel holds the remains of his father Gian Lodovico I Pallavicino, the first marquis of Cortemaggiore, and his wife Anastasia Torelli. Their remains were originally interred in the Church of the Annunziata but were later transferred here. The actual location of their remains remained uncertain for centuries. However, in 2020, a wooden box bearing their names was discovered behind a deteriorating wall adjacent to the mausoleum, confirming the final resting place of the founders. The authorship of the mausoleum remains unclear; some scholars suggest it could be attributed to Andrea Bregno or even Leonardo da Vinci, adding a layer of intrigue to its historical significance.
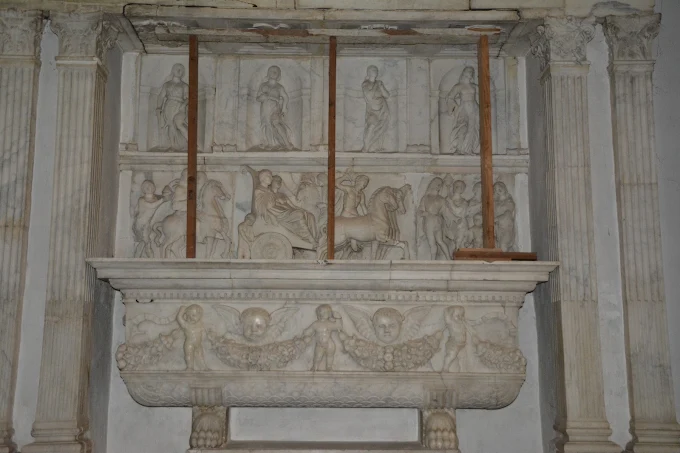
Chapel of the Blessed Sacrament: Artistic and Musical Inspirations
Also located in the left nave, the Chapel of the Blessed Sacrament is home to a painting titled Virgin of the Angels, created in 1847 by Francesco Scaramuzza of Parma. According to tradition, this painting served as a source of inspiration for composer Giuseppe Verdi, who would often pray before it during the composition of the romance “La Vergine degli angeli,” from La Forza del Destino. Opposite this work is another significant painting, Resurrection of Christ, painted in 1850 by Lorenzo Toncini of Piacenza. Flanking the altar are two monochrome wooden statues by Flemish sculptor Jan Geernaert, which simulate alabaster. The statue on the left represents Faith, while the one on the right represents Hope—together embodying Christian virtues through refined artistry. The altar itself was created by Onorato Buzzi, an accomplished sculptor of the time.
The Holy Relic of the Thorn
An important spiritual artifact housed in the same chapel is a relic of the Holy Thorn, believed to be from the Crown of Thorns. This relic was presented in 1521 by King Francis I of France to Gian Lodovico II Pallavicino as a gesture of moral restitution for the tragic deaths of Cristoforo and Manfredo Pallavicino, the cousin and brother of Gian Lodovico, respectively. Their deaths occurred during the French occupation of the Duchy of Milan, making the gift both politically and emotionally significant.
The Bossi-Urbani Organ (1860): A Musical Treasure
A highlight of the basilica’s presbytery is the impressive pipe organ built in 1860 by Adeodato Bossi-Urbani. It is housed on a seventeenth-century wooden choir loft on the cornu evangelii side. This mechanical instrument features two 61-key keyboards (C1–C6) and a 24-pedal straight pedalboard with 12 playable notes (starting from C13). The Grand’organo and Pedal stops, based on 16-foot registers, are operated by “alla lombarda” wooden levers, located to the right of the window console. The Eco Espressivo Organ, fitted with shutters for dynamic expression, is housed beneath the choir loft and is controlled via additional levers to the left of the console. The organ was inaugurated by maestro Prospero Galloni of Piacenza and Father Davide da Bergamo (Felice Moretti), both of whom were instrumental in guiding its final construction and were later part of the selection committee for the church’s official organist. After more than a century of use, the instrument underwent restoration in 1967 by the Bottega Artigiana Fratelli Piccinelli of Ponteranica. Its renewed sound was celebrated in an inaugural concert by maestro Alessandro Esposito, restoring its role in the basilica’s liturgical and musical life.
Feast Day
Feast Day : April 28th
The feast day of Santa Maria delle Grazie at the Basilica of Santa Maria delle Grazie and San Lorenzo in Cortemaggiore, Italy, is celebrated on April 28th (or the Sunday closest to that date). This day commemorates the dedication of the church and honors the Blessed Virgin Mary under the title of “Our Lady of Graces.” The occasion is marked with liturgical services, processions, and a festive atmosphere, drawing the local community and pilgrims to celebrate the church’s spiritual and historical significance.
Church Mass Timing
Yet to Update
Church Opening Time:
Monday To Sunday : 8:30 am – 7:00 pm
Contact Info
Address : Basilica of Santa Maria delle Grazie
Via Giuseppe Garibaldi, 5, 29016 Cortemaggiore PC, Italy
Phone : +39 0523 836570
Accommodations
Connectivities
Airway
Basilica of Santa Maria delle Grazie, Cortemaggiore, Italy, to Parma Airport, distance between 1 hr 33 min (134.4 km) via A1/E35.
Railway
Basilica of Santa Maria delle Grazie, Cortemaggiore, Italy, to Piacenza Railway Station, distance between 1 hr 7 min (75.3 km) via A1/E35.

