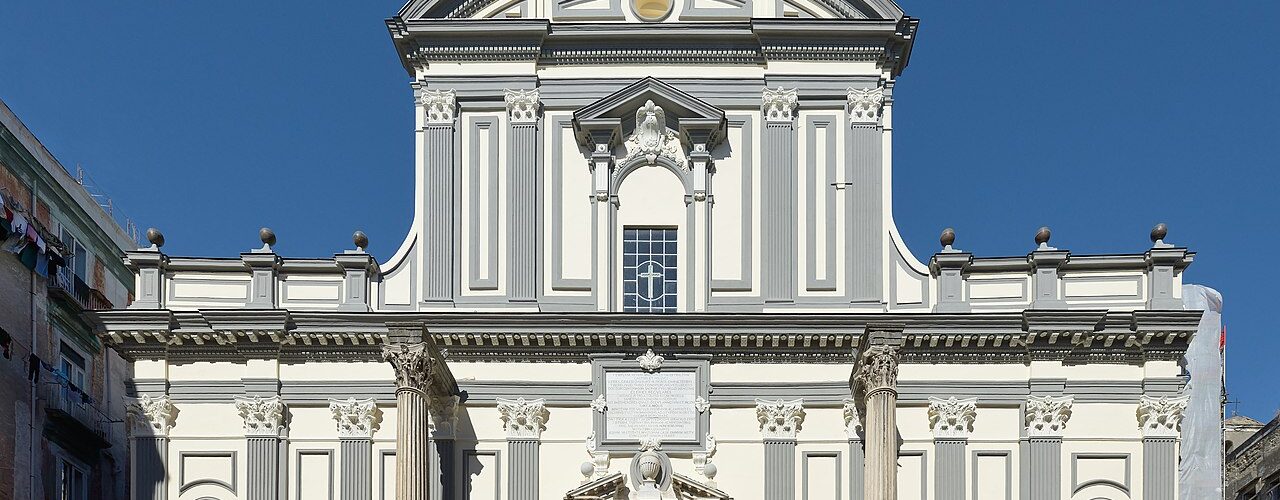Introduction
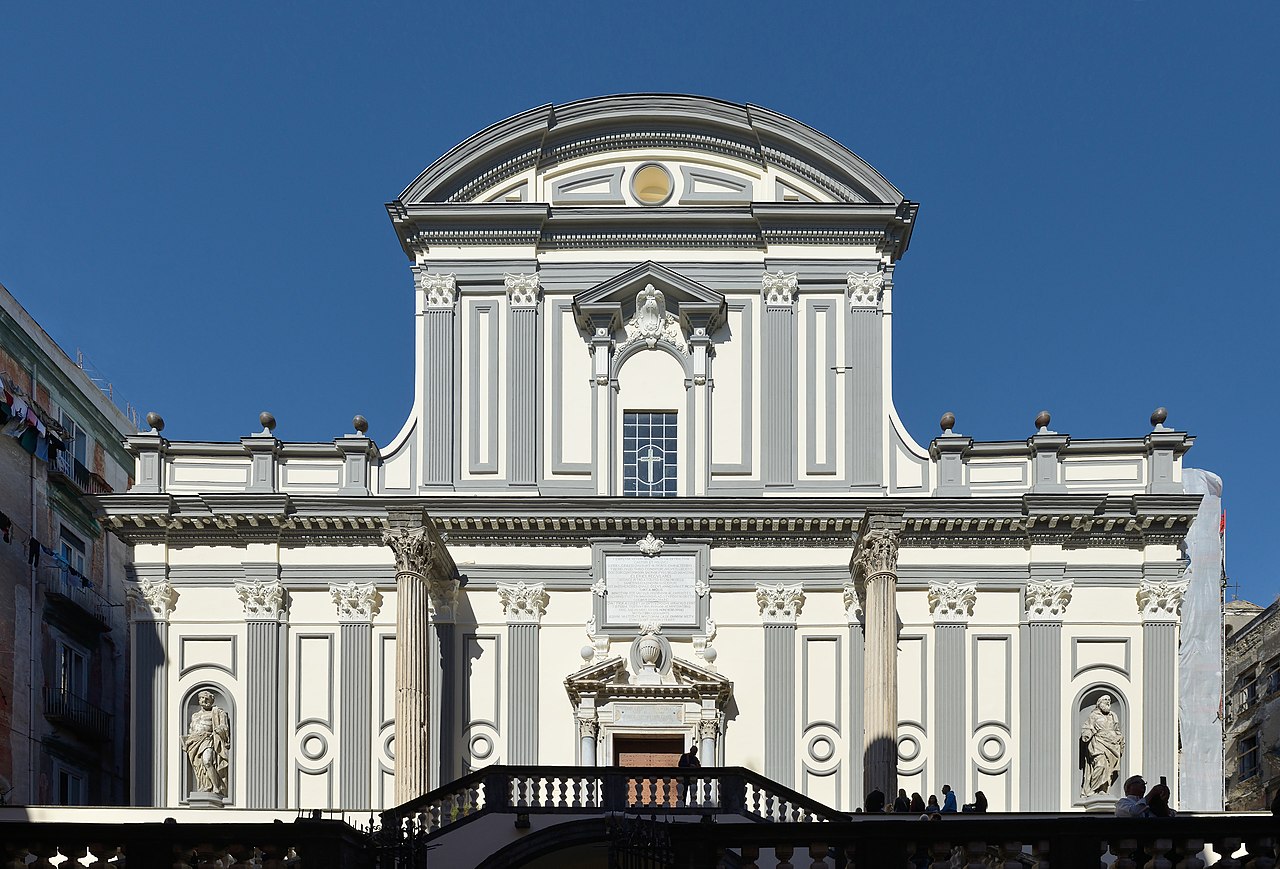
The Basilica of San Paolo Maggiore is a grand and historic church located in the heart of Naples, Italy, specifically in Piazza San Gaetano, at the very core of the city’s ancient center. This monumental basilica is deeply rooted in the history of the city, as it stands upon the remnants of the Temple of the Dioscuri, an ancient structure dedicated to the twin Greek gods Castor and Pollux. Notably, two well-preserved Corinthian columns, along with their architraves, remain from the original temple, providing a striking architectural feature that defines the basilica’s main façade.
San Paolo Maggiore holds significant cultural and religious importance in Naples. It is not only an important place of worship but also a historic site that houses the tomb of Saint Cajetan, the founder of the Theatine Order (Theatines), an influential religious congregation that played a key role in the Catholic Reformation. The basilica is revered as the final resting place of Saint Cajetan, whose legacy continues to influence the spiritual life of the city. Situated just a short distance from Via dei Tribunali, one of the main streets in Naples’ historic center, San Paolo Maggiore offers visitors both a glimpse into the ancient past and an immersion in the city’s vibrant religious traditions. This blend of ancient architecture and religious heritage makes the basilica a notable landmark for both locals and tourists alike.
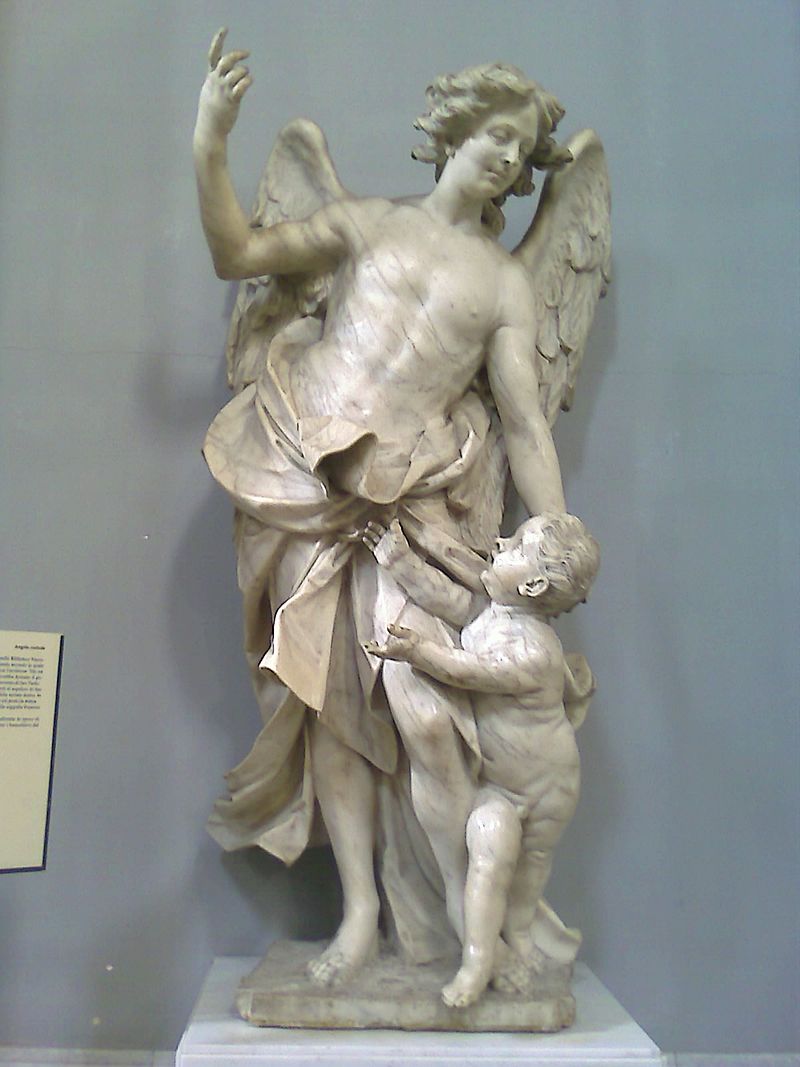
Origins and the Temple of the Dioscuri
The Basilica of San Paolo Maggiore stands on the site of the ancient Temple of the Dioscuri, a structure built in the 1st century AD to honor the twin Greek gods Castor and Pollux. The remains of the temple’s architectural elements, including two Corinthian columns and parts of the architrave, still characterize the façade of the basilica today. These columns were part of the original temple, which was located at the heart of Naples. The temple’s front, complete with six columns and a triangular tympanum, remained intact until 1688 when it collapsed during a devastating earthquake.
Early Church and the Saracen Victory
The first church dedicated to Saint Paul was constructed between the 8th and 9th centuries, built behind the pronaos (portico) of the pagan temple. This church was erected to celebrate the victory of the Neapolitans over the Saracens in 574 AD, an event that marked a significant turning point for the city. The church served as a symbol of the city’s resilience and religious devotion, positioned directly on the site of the ancient temple.
The Theatine Order and Early Reconstruction (1538-1580s)
In 1538, the Viceroy of Naples, Pedro de Toledo, granted the basilica to Saint Cajetan and the Theatine Order (Theatines), a religious congregation founded by Saint Cajetan. Cajetan had been in Naples since 1532, working on establishing his order in the city. This transition marked the beginning of significant transformations within the church, as the Theatines took charge of its administration and began making alterations to its structure. Francesco Grimaldi, an architect and member of the Theatine Order, was commissioned to design the adjoining house for the order, which added a new layer of architectural development to the basilica.
However, it wasn’t until the early 1580s, after the death of Saint Cajetan, that extensive reconstruction of the basilica began. Francesco Grimaldi oversaw the first stages of the reconstruction, which included the building of a large transept and a deep, polygonal apse.
Expansion and Decoration (1600s)
Construction continued in the early 17th century, with Giovan Battista Cavagna taking responsibility for building the central nave. Giovan Giacomo di Conforto later contributed to the design of the side aisles, starting in 1625. As the church expanded, it also underwent significant decorative work. The most notable of these contributions was made by Massimo Stanzione, who painted the ceiling of the central nave in 1642, depicting scenes from the life of Saint Paul. In 1671, during the canonization celebrations of Saint Cajetan, Dionisio Lazzari designed a brick vault connecting the columns of the ancient temple to the newly constructed façade of the basilica. This was intended to create a cohesive architectural unit between the old and new sections of the church. Unfortunately, this intervention, which added significant weight to the ancient structure, contributed to the collapse of the temple’s façade in 1688 during a major earthquake.
18th Century Renovations
In the 18th century, the basilica saw further embellishments, most notably by Domenico Antonio Vaccaro and Francesco Solimena. These artists and architects reworked ancient marbles from the collapsed temple, integrating them into the new church’s design. The marbles were used to cover the floor and pilasters of the central nave, adding both beauty and historical continuity to the basilica’s interior. Other renovations continued into the 1770s under the supervision of Giuseppe Astarita, particularly in the wake of the proclamation of Paolo Burali d’Arezzo as blessed.
Damage During World War II
The basilica suffered significant damage during an Allied air raid in 1943, which targeted Naples as part of World War II efforts. The bombing caused the near-total destruction of Massimo Stanzione’s frescoes, which had decorated the ceiling of the central nave. The basilica’s roof and transept were also severely damaged, and much of the interior was left in ruins.
Rediscovery of Ancient Remains
In 1962, renovation work undertaken after the war uncovered significant archaeological remains beneath the church, including parts of the original Temple of the Dioscuri and a cemetery. These discoveries are now accessible to visitors through a door located under the main steps of the basilica, which leads to a section of the church called the Church of the Santissimo Crocifisso (also known as Sciabica). The findings provide an intriguing glimpse into the ancient history of the site, linking the basilica with its ancient, pagan origins.
Ecclesiastical Status
In December 1951, Pope Pius XII elevated the Basilica of San Paolo Maggiore to the rank of minor basilica, a title that recognized its historical, spiritual, and architectural significance to the city of Naples and the broader Catholic Church.
Architecture of Basilica of San Paolo Maggiore, Naples, Italy
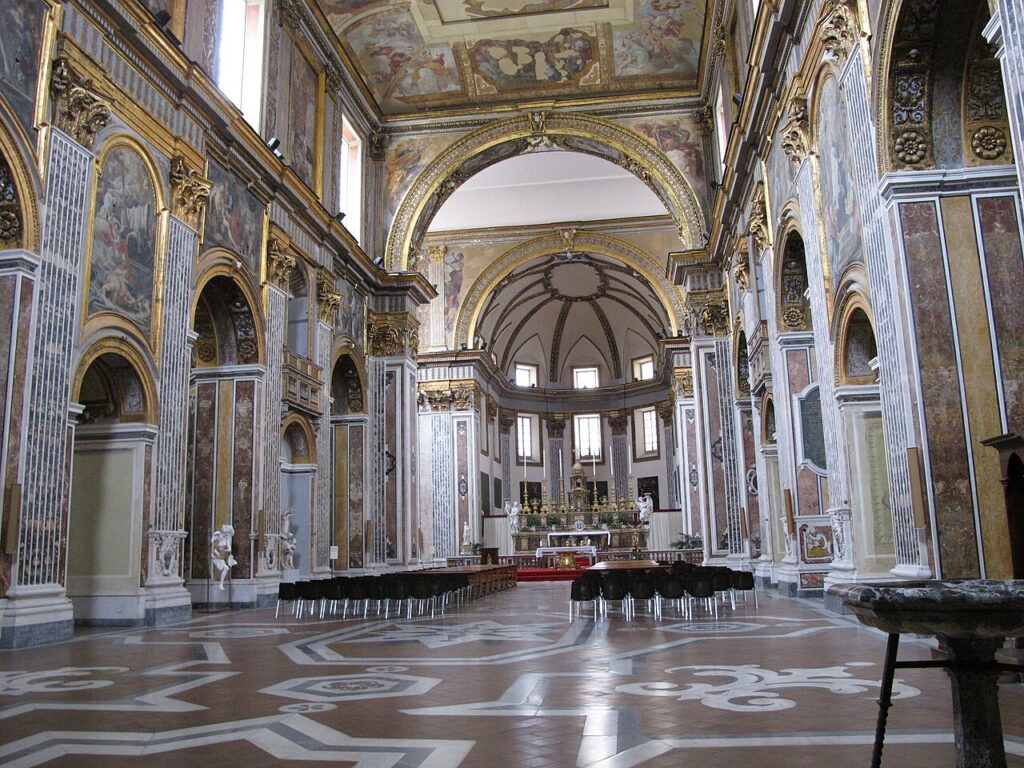
Architect: Francis Grimaldi, John Baptist Cavagna, John James of Conforto.
Architectural style: Baroque architecture.
Burials: Saint Cajetan
External Features
The Basilica of San Paolo Maggiore features an impressive façade designed by Arcangelo Guglielmelli, which successfully integrates elements from its ancient origins, most notably two towering Corinthian columns. These columns, approximately 11 meters in height, are relics of the Temple of the Dioscuri, dating back to the 1st century AD. They survived the earthquake of 1688, and now stand on either side of the main entrance, acting as a symbolic connection between the basilica and its ancient roots. At the far edges of the façade, two statues depicting Saint Peter (on the left) and Saint Paul (on the right) can be seen in niches, sculpted by Andrea Falcone in 1671.
In addition to the basilica itself, there are two other smaller religious buildings incorporated within the complex. The Sanctuary of San Gaetano Thiene, located at the base of the main staircase, serves as a succorpo (subterranean chapel) and is directly accessible from Piazza San Gaetano. The second religious structure, The Church of the Santissimo Crocifisso, also known as la Sciabica, is situated beneath the ancient temple’s base and offers a glimpse into the layers of history that are embedded in this sacred site. On the right side of the complex, a lateral staircase provides access to a door that leads directly to the church, passing the second chapel in the right nave.
Interior Features
The interior of the basilica follows a Latin cross plan, which is characteristic of many Baroque churches. The structure is divided into three naves, with the central nave and transept having a low pavilion roof, while the side naves are vaulted with elliptical domes. The ceiling of the central nave, though severely damaged during World War II bombings, still retains remnants of Massimo Stanzione’s frescoes, created between 1643 and 1644. These frescoes depict the Stories of Saints Peter and Paul as well as the Victory of the Neapolitans over the Saracens. Additionally, the large vertically cut canvases between the windows depict the Stories of Saint Cajetan, painted by Andrea De Lione in 1660-1661, based on sketches by Andrea Vaccaro. These works illustrate key moments in the life of Saint Cajetan, founder of the Theatine Order.
Along the arches of the nave, sixteen horizontally cut canvases (eight on each side) portray various scenes from the life of Jesus such as the Supper at Emmaus, The Prodigal Son’s Return, and the Baptism of Jesus. The canvases were painted by Santolo Cirillo in 1737, with larger ones focusing on the life of Saint Cajetan. These larger canvases depict Saint Cajetan Victorious over Heresy and Saint Cajetan Exhorting Prayer for the Sacrament. The access arch to the presbytery area is adorned with frescoes of Saints Peter and Paul, painted by Andrea Vaccaro in 1660. Although much of the ceiling of the transept and the apse has been lost, the stuccoes remaining in the apse provide a glimpse into the original grandeur. Historically, the apse and transept ceilings were covered in frescoes by Belisario Corenzio, illustrating the Life and Passion of Christ, the Holy Apostles, and the Doctors of the Greek and Latin Churches. On the left side of the central nave is the statue of the Guardian Angel, sculpted by Domenico Antonio Vaccaro in 1724. Originally intended for the Guardian Angel Chapel, this statue was later relocated in the 19th century to replace an earlier statue of Christ. Designed by Francesco Solimena, the chapel was rebuilt during this period.
High Altar and Chapels
The high altar was constructed between 1775 and 1776 by the marble craftsman Antonio di Lucca, following a design by the architect Ferdinando Fuga. The altar is adorned with sculptures by Giacomo and Angelo Viva. On the counter-façade, a fresco by Santolo Cirillo titled Dedication of the Temple of Solomon (1737) can be found. This fresco was part of a broader artistic commission that also included the eighteen paintings along the arches of the nave, for which Cirillo was paid 1,500 ducats. The basilica is home to numerous chapels, each filled with stunning art and historical relics. The side aisles of the church are lined with chapels, alternating between frescoes, statuary, sculptures, and marble tombstones. The transept also houses six chapels, three on each side, with two positioned along the front walls and one adjacent to the presbytery wall. In the right transept, a door leads to the sacristy designed by Solimena.
Notable Chapels
- Chapel of San Carlo Borromeo
- Chapel of St. Joseph Maria Tomasi
- Chapel of Saints Peter and Paul
- Frasconi Chapel (also known as Guardian Angel Chapel)
- Chapel of the Immaculate Conception
- Chapel of Blessed Paolo Burali d’Arezzo
- Chapel of Purity
- Chapel of San Gaetano Thiene
- Chapel of the Nativity
- Chapel of Blessed Giovanni Marinoni
- Firrao Chapel
- Chapel of Sant’Andrea d’Avellino
- Sacristy of Solimena
Chapels of the Side Aisles
The chapels of the side aisles in the basilica offer a rich display of religious art and history. On the left aisle, the first chapel is dedicated to San Carlo Borromeo, with its altarpiece depicting the saint alongside San Giovanni Nepomuceno, painted by Giuseppe Bonito. The chapel underwent renovations in the late 18th century, giving it its current appearance. The second chapel, dedicated to Saint Giuseppe Maria Tomasi, features a painting of the saint and the Immaculate Conception by Desiderio de Angelis, while the walls honor Donato and Felice Tomasi with their funerary monuments and marble bas-reliefs depicting Angela Vannucci and Annamaria Manforte. The next chapel, dedicated to Saints Peter and Paul, displays a 16th-century panel by Francesco Cicino showing the Madonna with Saints Peter and Paul, with a nearby funerary monument dedicated to the mathematician Nicola Fergola. The final chapel on the left aisle is the Frasconi Chapel, also known as the Guardian Angel Chapel. It was commissioned by the Frasconi family and originally housed a sculpture by Domenico Antonio Vaccaro, now in the central nave. The chapel also features a monument to Cardinal Giuseppe Zurlo and decorative elements by Giuseppe Candido.
On the right aisle, the first chapel is dedicated to Blessed Giovanni Marinoni, the founder of the pawnshop, with a painting by Paolo de Majo showing Marinoni renouncing the position of Bishop of Naples, and two canvases by Nicola Malinconico. The Chapel of the Nativity follows, with a 16th-century painting by Giovan Angelo Crisculo depicting the Adoration of the Shepherds, and a funerary monument to Maria Beatrice Fierez Roediger. The Chapel of San Gaetano Thiene is dedicated to the founder of the Theatine Order, Saint Gaetano, and is adorned with stucco bas-reliefs by Angelo Viva, depicting scenes from the saint’s life, as well as a painting of San Gaetano and 17th-century marbles. The final chapel on the right aisle is the Chapel of Purity, originally built in 1642 to house a copy of Luis de Morales’ Madonna of Purity. It features frescoes by Massimo Stanzione and Pacecco De Rosa, depicting scenes such as The Rest on the Flight into Egypt, The Conception of the Virgin, The Presentation of Jesus at the Temple, and The Birth of Mary.
Chapels of the Transept
The first chapel of the left transept is the Chapel of Saints Peter and Paul, also known as the Immaculate Chapel or the Reliquaries Chapel. This space was created following a significant expansion of the basilica at the end of the 16th century. The chapel houses two intricate reliquary complexes and features frescoes in the vault and lunettes by Nicola Maria Rossi, which were completed in the first half of the 18th century. The chapel’s overall design reflects both its historical and religious significance. The second chapel, which remains anonymous and lacks identifiable patronage, was extensively remodeled after being damaged by bombings during World War II. This chapel now houses several paintings by Santolo Cirillo, which add to the chapel’s artistic and devotional heritage.
Located along the presbytery wall to the left of the apse is the Firrao Chapel. This chapel is renowned for the beauty of its polychrome marble wall coverings, which were crafted by Dionisio Lazzari in collaboration with Francesco Valentino and Simone Tacca beginning in 1640. The elegant frescoes in the dome were painted by Aniello Falcone in 1641. The chapel was commissioned by the Firrao family, a noble family who sought to display their newfound social status through such grand projects. Alongside the chapel, the family also built a palace to further solidify their position in the city. The Firrao Chapel today retains much of its original grandeur and historical charm. The first chapel in the right transept is dedicated to the Blessed Paolo Burali d’Arezzo. Commissioned in 1773 to honor the then Cardinal Archbishop of Naples, this chapel was created with the collaboration of several notable figures close to the architect Luigi Vanvitelli. The marble tomb housing the blessed was crafted by Antonio di Lucca, while the internal paintings were executed by Jacopo Cestaro. These works include a representation of the Blessed Paolo Burali d’Arezzo in prayer before the Virgin, as well as a cycle of frescoes on the ceiling. The left wall of the chapel features additional frescoes by Paolo De Matteis, further enriching the chapel’s artistic ensemble.
The second chapel of the right transept, like its counterpart in the left transept, was heavily remodeled after suffering bomb damage during World War II. It still preserves some works by Santolo Cirillo. A door on the left leads to the sacristy, while the ante-sacristy displays 17th-century paintings and furniture, including a Madonna with Saints Catherine and Anthony by Giuseppe Tomajuolo. The door in the corner provides access to the sacristy of Solimena, which is located behind the Chapel of Sant’Andrea d’Avellino, to the right of the apse. The sacristy contains 17th-century furnishings and frescoes, including depictions of angels, allegories, and virtues on the side walls and in the vault. Additionally, the front walls feature frescoes of the Fall of Saint Paul and the Fall of Simon Magus, both of which are part of a larger fresco cycle signed and dated by Francesco Solimena.
The Chapel of Sant’Andrea d’Avellino is located along the presbytery wall, to the right of the apse. This chapel houses several significant donations made by the Theatine Order over the years, including the gilded brass chest that contains the relics of Saint Andrea, who passed away here in 1608. The marble decorations were crafted by Dionisio Lazzari and Nicola Tammaro in the late 17th century, while later modernization works were overseen by Domenico Antonio Vaccaro, who designed the altar steps and the case for the ampoule that holds the saint’s blood. The side walls of the chapel are adorned with two bas-reliefs by Angelo Viva from 1805, which depict events from the life of the saint. The dome features stuccoes and frescoes by Giuseppe Marullo, illustrating the miracles of Sant’Andrea d’Avellino. Above the saint’s tomb is a painting by Paolo Finoglio, which depicts Sant’Andrea surrounded by angels, completing the sacred and artistic atmosphere of the chapel.
Cloisters
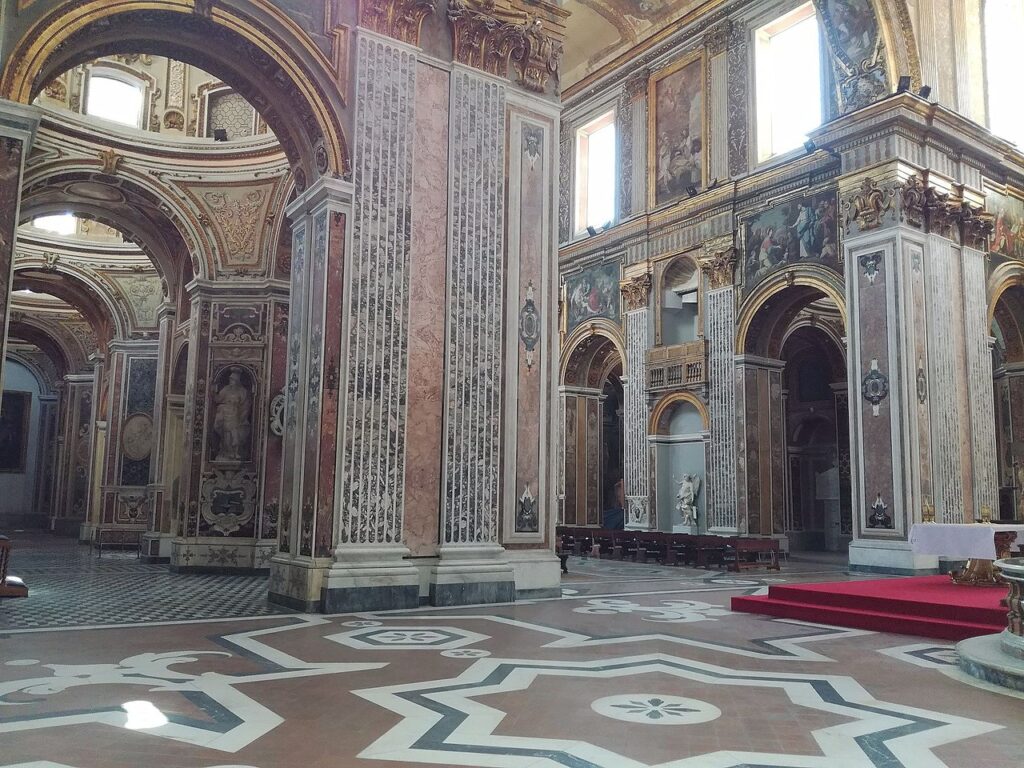
Adjacent to the convent are the two monumental cloisters of San Paolo Maggiore.
Small Cloister
The small cloister is located on the left side of the basilica and is characterized by ancient columns taken from the original early Christian church that once stood in the area.
Large Cloister
The large cloister, situated behind the apse, serves as the notarial archive of Naples. It houses notarial protocols from the 18th century to the present. The cloister was built during the Theatine reconstruction in the late 16th century, occupying the site of a former pagan temple. It features a square plan with a well at its center, supported by small columns. The frescoes on the walls, attributed to Aniello Falcone, have unfortunately disappeared.
Feast Day
Feast Day : 25 January
The feast day of the Basilica of San Paolo Maggiore in Naples is celebrated on January 25. This day commemorates the Conversion of Saint Paul, the patron saint of the basilica. The basilica itself is dedicated to Saint Paul, and this feast day honors his conversion on the road to Damascus, which is a key event in Christian history.
Church Mass Timing
Monday : 7:30 AM , 6:00 PM
Tuesday : 7:30 AM , 6:00 PM
Wednesday : 7:30 AM , 6:00 PM
Thursday : 7:30 AM , 6:00 PM
Friday : 7:30 AM , 6:00 PM
Saturday : 7:30 AM , 6:00 PM
Sunday : 8:30 AM , 11:30 AM , 6:00 PM
Church Opening Time:
Monday : 6:30 am – 12:30 pm., 4:00 pm – 7:00 pm.
Tuesday : 6:30 am – 12:30 pm., 4:00 pm – 7:00 pm.
Wednesday : 6:30 am – 12:30 pm., 4:00 pm – 7:00 pm.
Thursday : 6:30 am – 12:30 pm., 4:00 pm – 7:00 pm.
Friday : 6:30 am – 12:30 pm., 4:00 pm – 7:00 pm.
Saturday : 6:30 am – 12:30 pm., 4:00 pm – 7:00 pm.
Sunday : 8:00 am – 12:30 pm., 5:00 pm – 7:00 pm.
Contact Info
Address :
Piazza San Gaetano, 69, 80138 Napoli NA, Italy.
Phone : +39 081 454048
Accommodations
Connectivities
Airway
Basilica of San Paolo Maggiore, Naples, Italy, to Naples International Airport (NAP) Viale Fulco Ruffo di Calabria, distance between 17 min (4.8 km) via Corso Giuseppe Garibaldi.
Railway
Basilica of San Paolo Maggiore, Naples, Italy, to Napoli Centrale P.za Giuseppe Garibaldi, distance between 9 min (1.7 km) via Via dei Tribunali.

