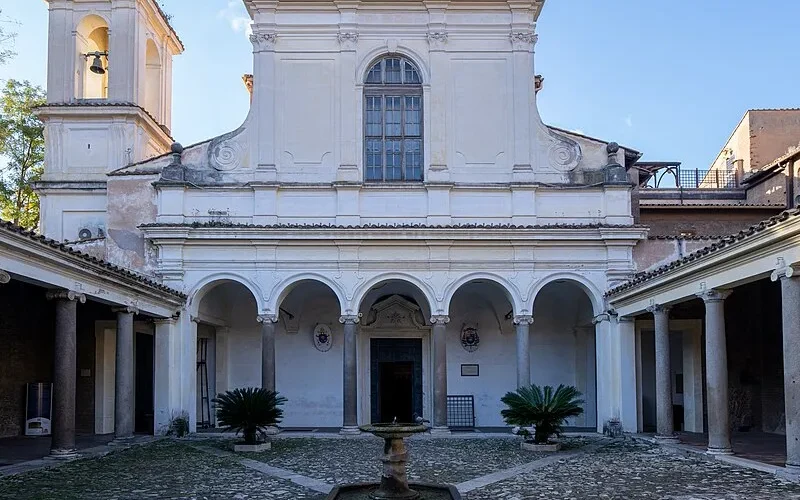Introduction
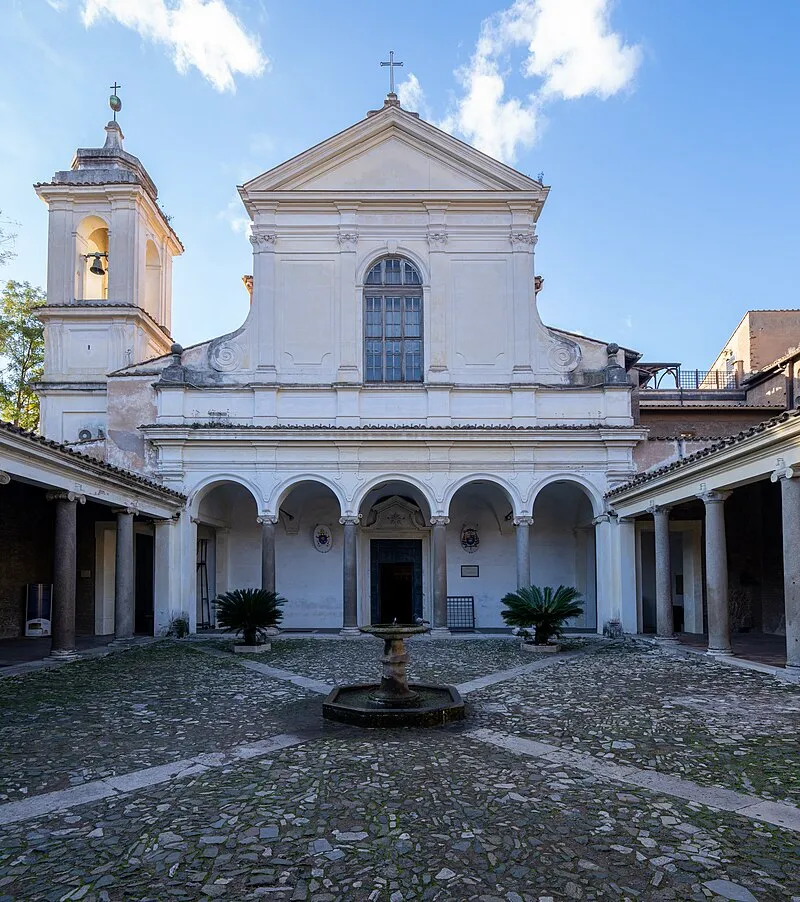
The Basilica of Saint Clement (Basilica di San Clemente al Laterano) is a Roman Catholic minor basilica dedicated to Pope Clement I, located in the heart of Rome, Italy. It stands as a remarkable example of the continuity and layering of Roman history, being a complex of three superimposed buildings that span several centuries of development. This architectural marvel is situated in the valley between the Esquiline and Celian hills, along the historic route connecting the Colosseum to the Lateran Palace. The basilica has the distinction of being a minor basilica and is under the care of the Irish province of the Dominicans.
The current structure of the basilica was built in the 12th century during the medieval period, though its history reaches much further back. Beneath the present basilica lies an earlier 4th-century basilica that was converted from a Roman nobleman’s home. This house had, in the 1st century, briefly served as an early Christian church, and its basement had been used as a mithraeum (a place of worship for the Roman god Mithras) during the 2nd century. Even deeper still, the site rests upon the ruins of a republican-era villa and warehouse, which were destroyed in the catastrophic Great Fire of AD 64. These various layers of history, from the Republican era to the medieval period, have led to the basilica’s unique archaeological significance.
The three-tiered structure of the Basilica of Saint Clement provides an extraordinary window into the history of Roman art and architecture. These levels, which are largely accessible to visitors today, were rediscovered in 1857 by Father Joseph Mullooly OP, the prior of the Dominican convent at the time. This discovery revealed the full extent of the basilica’s historical depth and its pivotal role in the evolution of Christian architecture. The basilica’s nearly continuous use over two millennia—from its origins in the Roman Empire through to the Middle Ages—makes it a one-of-a-kind monument in the history of Christian and Roman art.
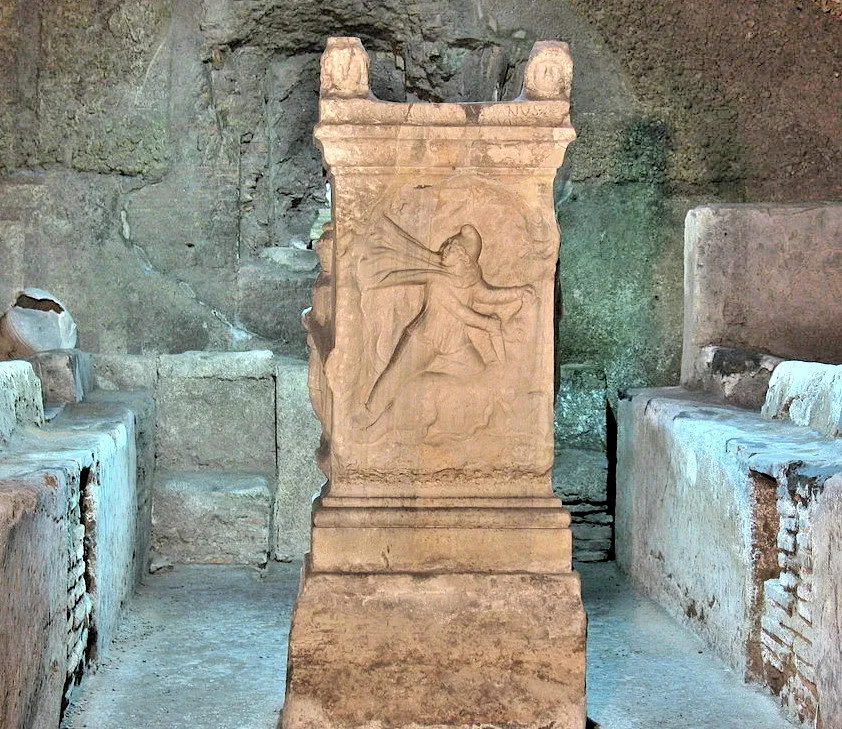
The Basilica of Saint Clement has a rich and layered history, reflecting the transformation of Christian worship in Rome from its clandestine beginnings in private homes to its emergence as a grand public basilica. The structure we see today has evolved over centuries, incorporating elements from different periods, and its archaeological significance is immense. Rediscovered in the 1860s by Father Joseph Mullooly, the prior of the Irish Dominican community, the basilica has revealed deep layers of Roman history beneath its current structure.
Before the 4th Century
The earliest traces of the basilica’s history lie in the lowest levels of the current building. These remnants include foundations from a republican-era structure, which may have been destroyed in the Great Fire of 64 AD. In the late 1st century, a Flavian-era industrial building—likely the imperial mint of Rome—was constructed on the site, possibly in the area where the original republican-era building stood. Later, an insula (apartment complex) was built next to the industrial structure, and it was separated by a narrow alleyway.
By the early 2nd century, a mithraeum, or sanctuary dedicated to the god Mithras, was established in the courtyard of the insula. The main chamber of the mithraeum, or speleum (meaning “cave”), was about 9.6 meters long and 6 meters wide. It featured an altar with a relief depicting the tauroctony—the image of Mithras slaying a bull—and statues of two torchbearers, Cautes and Cautopates. The sanctuary also contained a bust of Sol (the sun god) and a statue of Mithras as petra generix (born from the rock), illustrating the mystical nature of the cult. Artifacts found in the mithraeum are still displayed on-site, providing invaluable insight into early Roman religious practices.
4th–11th Century
By the 4th century, the lower levels of the original structures were filled in, and a new basilica was constructed over them. This first basilica was dedicated to Pope Clement I, the 1st-century Christian pope and martyr. In 392 AD, the church was already well-established, as referenced by St. Jerome. In the 9th century and again in the late 11th century, restoration work was carried out on the basilica. During this period, Pope Zosimus (417) and Pope Symmachus (499) presided over councils here.
The lower basilica contains some of the most important early medieval wall paintings in Rome, most notably frescoes that date from the 11th century. These frescoes, funded by a lay couple, Beno de Rapiza and Maria Macellaria, depict scenes from the life and miracles of St. Clement. One fresco is particularly notable for its early use of vernacular Italian, with a scene showing the capture of St. Clement. This period of fresco painting has been interpreted by some art historians as a form of political or religious propaganda, either supporting the papacy of Gregory VII or honoring the antipope Clement III.
The Second Basilica: 12th Century Renovations
In the late 11th century, the lower basilica was filled in and largely buried as part of the construction of the second basilica, which was rebuilt under the direction of Cardinal Anastasius between 1099 and 1120. Contrary to earlier theories that suggested the church was destroyed during the Norman sack of Rome in 1084, evidence of fire damage has not been found in the lower basilica, suggesting that the renovation was motivated by other factors, such as the basilica’s association with the rival papacy of Clement III. The church’s rebuilding also coincided with a broader Romanesque revival led by the Benedictine reform movement within the church.
The new basilica, still in use today, was constructed with the existing foundations from the earlier structure. Its layout consists of a three-nave design, with marble or granite columns, Cosmatesque paving (a distinct style of mosaic), and a wooden ceiling. The apse mosaic, dating to around 1200, is a fine example of Byzantine-inspired arabesque motifs, illustrating the basilica’s connection to both the early Christian and medieval worlds. The ciborium, raised on columns, covers the shrine of St. Clement in the crypt beneath the church.
Later Restoration and the Dominicans
In the early 18th century, the basilica underwent a significant restoration under Pope Clement XI, who tasked architect Carlo Stefano Fontana with overseeing the project. This restoration, completed between 1713 and 1719, included the construction of the current facade and the addition of coffered ceilings in the nave and aisles, as well as stucco decorations and Ionic capitals. The work also included frescos and other ornate additions to enhance the basilica’s already rich artistic heritage.
Since 1667, the basilica has been under the care of the Irish Dominican Order, who continue to manage the site. The Dominican community has played a central role in the preservation and excavation of the basilica’s layers of history. Notably, the Irish Dominicans conducted further archaeological work in the 1950s, bringing additional ancient structures to light.
In recognition of the church’s historical significance, Pope Clement XI praised the basilica, noting its resilience in surviving the ravages of time. The basilica continues to serve as an important place of worship, education, and pilgrimage, with a special chapel dedicated to Saint Cyril, the co-founder of the Slavic Orthodox Church.
The upper basilica of Saint Clement, as we see it today, was built in the early 12th century under the leadership of Cardinal Anastasius, who served as titular cardinal between 1099 and 1120. The precise date of its consecration remains unknown, but it is known that Pope Paschal II, who had been titular cardinal from 1076 to 1099, was appointed pope in the very same basilica in 1099. This period marked the transition from the earlier structure to a newly rebuilt basilica, which was constructed atop the foundations of the older church.
As part of the construction process, the upper portions of the ancient basilica were demolished, and the remaining structure was buried up to a depth of approximately 4 meters. The rubble and debris from the older basilica were used to form the foundations of the new church. One significant consequence of this transformation was that the width of the new basilica was narrowed, with the central nave of the underground basilica being about the same width as the central nave plus the right aisle of the new church.
Reasons for the Demolition and Reconstruction
The primary reason for the demolition of the ancient basilica was likely its poor state of conservation. Over time, the structure had suffered significant deterioration, and the accumulation of rubble from the Norman sack of Rome in 1084 further compromised its stability. The fire set by Norman troops during the sack may have contributed to the basilica’s decay. However, more profound reasons for the rebuilding have also been identified.
The era in which the reconstruction occurred saw a broader Romanesque renewal, especially championed by the Benedictines, who were promoting a reform movement within the Roman and Italian clergy. The Romanesque architectural style, which favored grandiose and monumental structures, found expression in the new basilica’s design. Additionally, the basilica’s association with Antipope Clement III (Guibert of Ravenna) and the broader political climate of the time likely influenced the decision to demolish and rebuild. The lower basilica, linked to the antipapal faction, may have contributed to the desire for a fresh start and the establishment of a new and more stable identity for the church.
Restoration and Final Appearance
The basilica underwent a significant restoration between 1713 and 1719, commissioned by Pope Clement XI. This restoration, carried out by Carlo Stefano Fontana, who was the nephew of the renowned architect Domenico Fontana, reshaped the church’s internal and external appearance. The project aimed to preserve the basilica’s historical significance while updating its design to reflect the evolving architectural tastes of the period.
The restoration included the creation of a new facade, as well as the addition of ornate stucco decorations, Ionic capitals, and frescoes. The coffered ceilings in the nave and aisles were also added during this time, enhancing the basilica’s visual grandeur. These changes, which were meant to bring the basilica into alignment with the Baroque style of the 18th century, ultimately defined the church’s current appearance.
Today, the Basilica of Saint Clement stands as a testament to centuries of religious, cultural, and architectural evolution, with its layered history reflected in its architecture and design. The significant restoration efforts, particularly in the early 18th century, helped preserve the basilica as an iconic monument in Rome, blending the ancient with the modern in a harmonious and enduring structure.
Architecture of the Basilica of San Clemente al Laterano Rome, Italy
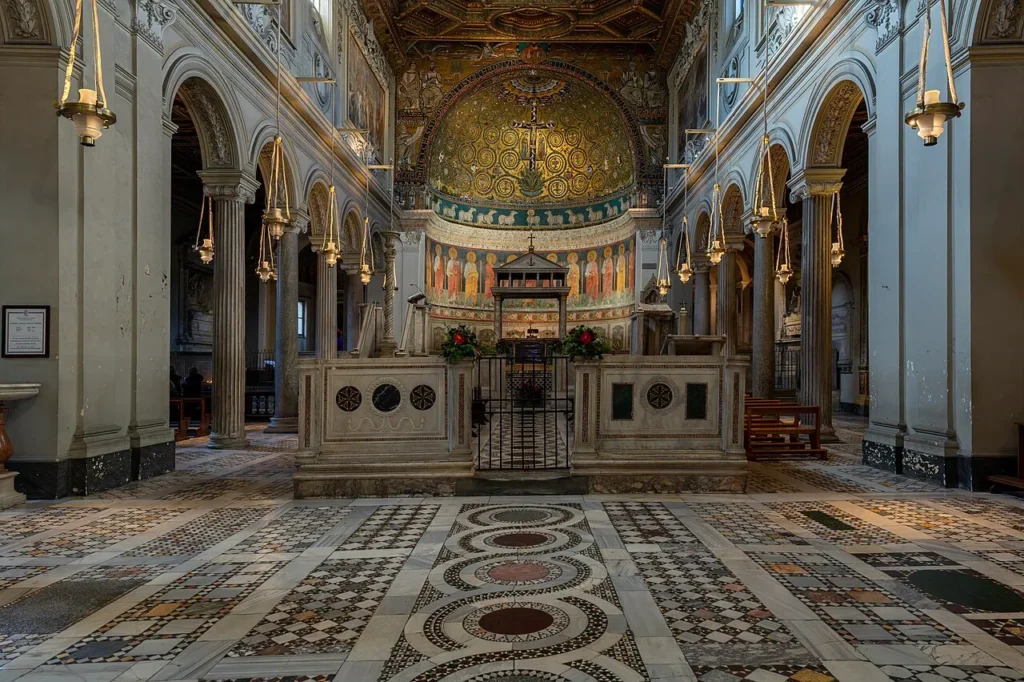
Architect : Carlo Stefano Fontana
Architectural Styles : Romanesque architecture
Burials : Pope Clement I, Saint Cyril, Amleto Giovanni Cicognani
The Interior of the Basilica of Saint Clement
The interior of the Basilica of San Clemente is characterized by its three naves, without a transept, and a semicircular apse. The naves are separated by Roman columns of spoil, which enhance the ancient feel of the structure. In the central apse, there is a magnificent mosaic created shortly after 1100, depicting Christ crucified between the Virgin and St. John the Evangelist at the center. The cross, upon which twelve white doves of the apostles perch, explodes into an arbor vitae motif, emerging from an acanthus bush. This cross branches into fan-shaped swirls that incorporate classical elements, including birds of various species, erotes on dolphins, musicians, cornucopias, racemes, flowers, fountains, and the Four Doctors of the Church. These figures are surrounded by faithful followers, contributing to a new iconographic model that emphasizes Redemption through Christ’s sacrifice. Below the mosaic, a row of lambs, representing the Agnus Dei, converge at the center. The inscription at the bottom of the mosaic reads: “We will compare the Church of Christ to this vine, which the Law withers and the Cross makes green again.”
Frescoes and Inlaid Floor
Beneath the mosaic, a fresco from the 14th century depicts the Apostles. The basilica’s floor is a beautiful example of the Cosmatesque style, known for its intricate and colorful marble patterns. In the center of the nave, before the presbytery, lies the schola cantorum, dating from the 12th century, a typical feature of early Christian basilicas. This area is particularly significant as it incorporates various fragments from the lower church. At the end of the schola cantorum is the high altar, topped with a medieval ciborium. Some elements in this area, including parts of the schola cantorum and the altar, are remnants of the lower basilica.
The upper part of the central nave has a Baroque influence, characterized by arcades, stuccos, and frescoes depicting scenes from the life of San Clemente. The coffered ceiling, adorned with gilded frames, further exemplifies this style. The ordinary entrance to the basilica is located in the left nave, through a side door built in 1590, while the main ceremonial entrance is through the quadriportico.
Chapels of San Clemente
The basilica did not originally have chapels. Over time, chapels were added, beginning with the Chapel of Santa Caterina in the southeast, built around 1420. Between 1428 and 1431, Masolino da Panicale painted a fresco in this chapel, depicting the Annunciation. The fresco, with delicate shades of light green, pink, and golden yellow, also features God the Father blessing at the top. In the 15th and 17th centuries, additional chapels were constructed, such as the Chapel of San Giovanni Battista, the Chapel of San Cirillo, and the Chapel of the SS. Sacramento, the latter constructed in 1617.
The Cosmatesque Floor
The basilica’s floor showcases vibrant and complex marble patterns typical of the Cosmatesque style. In the 1870s, the floor in the side aisles was redone to match the central nave’s intricate design.
The Choir
The choir is located in the middle of the central nave and was donated by Pope John II. Some panels in the choir feature the monogram of this pope. The almarium, or tabernacle, donated by Cardinal Giacomo Caetani Tommasini in 1299, can also be found here. Cardinal Tommasini was the titular cardinal of the basilica from 1295 until his death in 1300.
The Facade and Bell Tower
The current facade of the basilica was designed by Carlo Stefano Fontana and constructed in 1716. It features a large round-arched window flanked by two pilasters. Below, the portico with arches and Roman columns of spoil corresponds with the narthex of the lower basilica. Before the 18th-century restorations, the façade was made of brick and aligned with the church’s entrance. The bell tower, built around the late 17th to early 18th century, follows the Baroque style. Previously, the bell tower was located on the opposite side, as evidenced by historical views of Rome. The foundations of the original bell tower are still visible at the lower level of the ancient church.
The Quadriportico
The quadriportico atrium serves as the official entrance to the basilica, though it is only used for ceremonial occasions. The atrium features four distinct porticos: the entrance portico on the east side, which is supported by quadrangular masonry pillars; the north and south porticos, which have Roman columns and simple wooden roofs; and the façade portico. On the north portico, there is access to the Dominican convent. Over the centuries, the quadriportico has undergone significant modifications. The north and south porticos, originally two levels with an intermediate wooden floor, have been altered, and archaeological evidence suggests that the atrium may not have originally been porticoed on all sides.
The Ancient Basilica
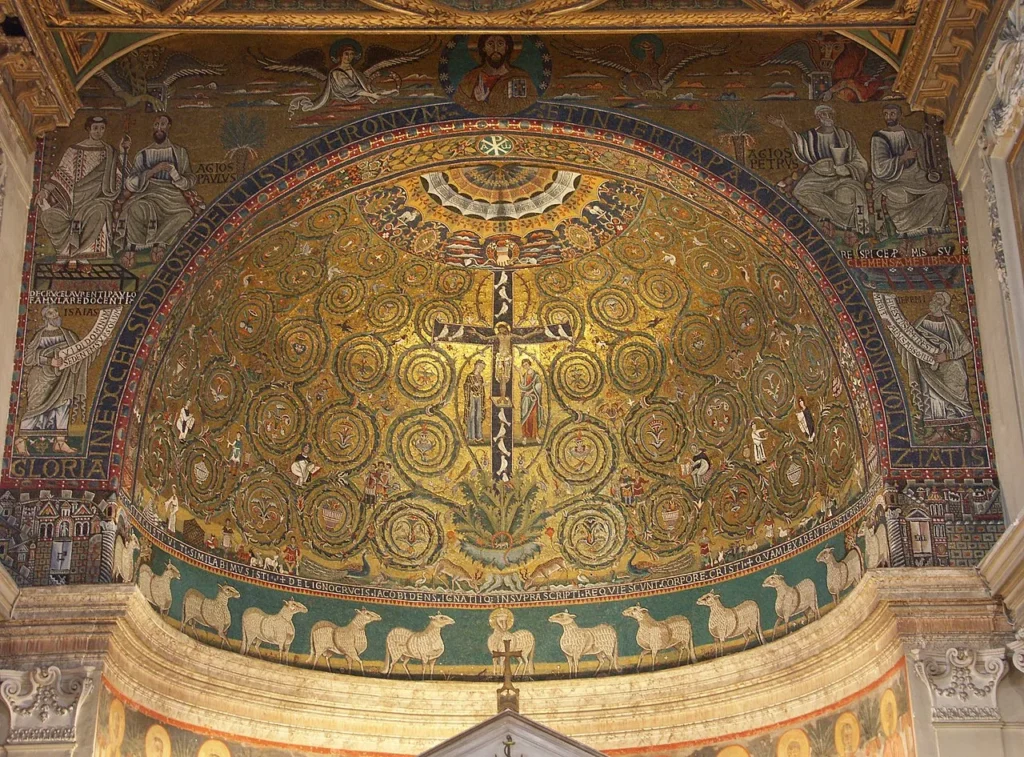
The original building on which the basilica is built dates back to around the middle of the 3rd century. The upper floor of a warehouse, known as a horreum, was demolished and replaced with a private dwelling, which some early Christian scholars believe was used for religious meetings. This building became known as the titulus Clementi. References to the church of San Clemente appear in early Christian texts, including those from Pope Zosimus and Pope Leo I, suggesting the site’s long-standing significance.
Throughout the centuries, the building underwent multiple transformations:
- In the 4th century, it was adapted into a Christian basilica with a central nave and two side naves.
- By the early 5th century, an apse was added, occupying part of the upper Mithraeum building.
- In the 6th century, an altar and schola cantorum were established, along with a new floral mosaic floor, much of which remains visible today.
- Between the 8th and 9th centuries, marble columns were inserted, and frescoes were added.
- Following the fire caused by the sacking of Rome by the Norman troops in the 11th century, the southern colonnade and narthex were reinforced and covered with new frescoes.
The lower basilica contains murals depicting significant events, such as the Death and Recognition of Saint Alexis, from the end of the 11th century. One of the frescoes illustrates a miracle attributed to Saint Clement, in which a prefect named Sisinnius is struck blind after attempting to arrest Clement and his follower Theodora.
Inscription of Saint Clement and Sisinnius
One of the most famous frescoes in the basilica depicts the interaction between Saint Clement and the prefect Sisinnius. In the fresco, Sisinnius orders his servants to arrest Saint Clement, but God causes the servants to become blind and instead drag a marble column. The fresco is notable for its inscriptions in an early form of the vernacular Italian, providing one of the first written examples of the language used in an artistic context.
The Ancient Atrium
Despite extensive excavation, there is no archaeological evidence of the existence of an atrium in front of the lower basilica. However, based on measurements and stylistic analyses, it is probable that such an atrium once existed, though its precise form cannot be definitively determined.
The Tomb of St. Cyril
Saint Cyril was buried in the Basilica of San Clemente in 869. However, after the basilica was abandoned, his remains were moved to the 12th-century upper basilica, leaving his original tomb in the early Christian basilica empty.
Roman Buildings Beneath the Basilica
Two important buildings were uncovered during excavations beneath the basilica. The first, a large rectangular structure dating back to the 1st century AD, is thought to have been a warehouse, or horreum. It consisted of two floors, with cells covered by barrel vaults, and an internal courtyard that has yet to be fully excavated. The second building, the Mithraeum, was part of a residential complex (insula) constructed in the 1st century AD. The Mithraeum, a temple dedicated to the cult of Mithras, was built between the 2nd and 3rd centuries. A statue of the Good Shepherd was discovered in the Mithraeum, indicating the religious significance of the site during Roman times.
The Medieval Prothyrum and the Clergy of San Clemente
The Titulus of San Clemente was one of the 25 Christian pastoral centers in Rome during the 3rd century, governed by cardinals. The religious community associated with the basilica is believed to have begun around 1403, when Pope Boniface IX introduced the congregation of the friars of San Ambrogio ad Nemus. The Dominicans later took over the basilica and convent in 1645, and after the expulsion of the Irish clergy from England in 1677, the Irish Dominicans assumed responsibility for the basilica, a role they continue to fulfill today. The current titular cardinal of San Clemente is Cardinal Arrigo Miglio.
Feast Day
Feast Day: 23 November
The feast day of Basilica di San Clemente al Laterano in Rome is celebrated on November 23, the same as the feast day of Saint Clement I, who is the patron saint of the basilica. This day honors Pope Clement I, who is traditionally believed to have been martyred and whose relics are housed in the basilica.
Church Mass Timing
Monday : 08.00 am , 06:30 pm
Tuesday : 08.00 am , 06:30 pm
Wednesday : 08.00 am , 06:30 pm
Thursday : 08.00 am , 06:30 pm
Friday : 08.00 am , 06:30 pm
Saturday : 08.00 am , 06:30 pm
Sunday : 09.00 am, 11.00 am, 06.30 pm
Church Opening Time:
Monday : 9:00 am–12:30 pm, 2:00 pm –5:30 pm
Tuesday : 9:00 am–12:30 pm, 2:00 pm –5:30 pm
Wednesday : 9:00 am–12:30 pm, 2:00 pm –5:30 pm
Thursday : 9:00 am–12:30 pm, 2:00 pm –5:30 pm
Friday : 9:00 am–12:30 pm, 2:00 pm –5:30 pm
Saturday : 9:00 am–12:30 pm, 2:00 pm –5:30 pm
Sunday : 12:00 pm –5:30 pm.
Contact Info
Address :
Piazza di S. Clemente, 00184 Roma RM, Italy.
Phone : +39 06 774 0021
Accommodations
Connectivities
Airway
Giovan Battista Pastine International Airport (CIA) Via Appia Nuova, Ciampino, to Basilica of San Clemente al Laterano Rome, Italy distance between 30 min (13.4 km) via Via Appia Nuova/SS7.
Railway
Via Labicana, 00184 Roma RM, Italy, to Basilica of San Clemente al Laterano Rome, Italy distance between 6 min (1.5 km) via Via Labicana.

