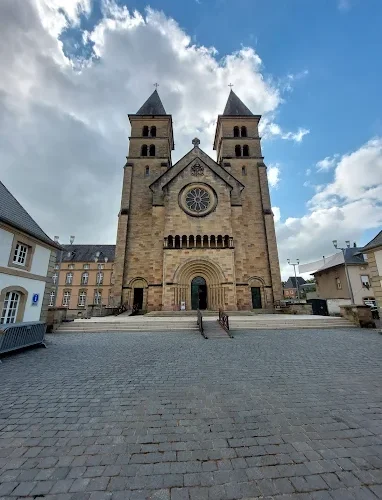Introduction
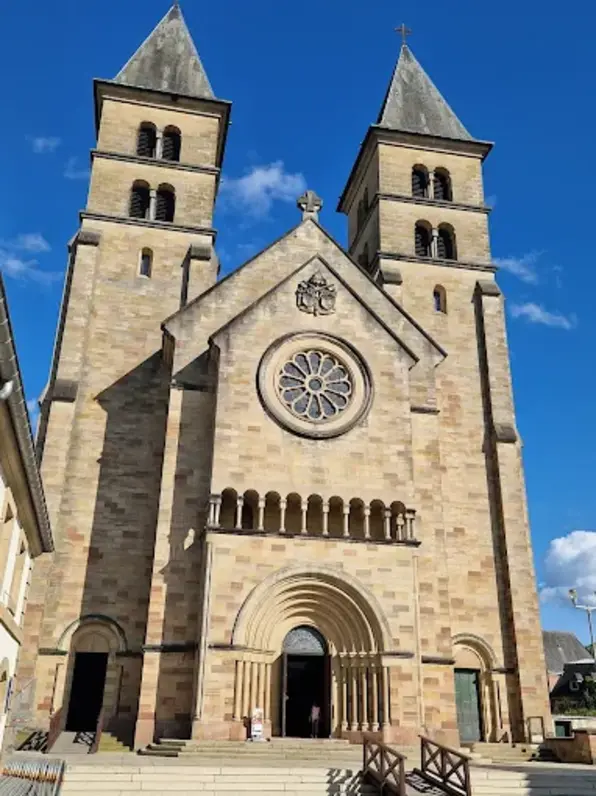
The Basilica of Saint Willibrord, known in Luxembourgish as Willibrordbasilika and in German as Sankt Willibrordusbasilika, is a prominent Roman Catholic basilica located in the town of Echternach in eastern Luxembourg. Serving both as the former abbey church of the historic Echternach Abbey and as the current parish church for the Echternach Saint-Willibrord Parish Region, the basilica holds a central place in the spiritual and cultural life of the area. It is dedicated to Saint Willibrord, a Northumbrian missionary who played a key role in the Christianization of the region during the 7th and 8th centuries. The basilica not only stands as a testament to the town’s deep religious heritage but also continues to be a major pilgrimage destination, particularly known for the annual Dancing Procession of Echternach, held in honor of the saint.
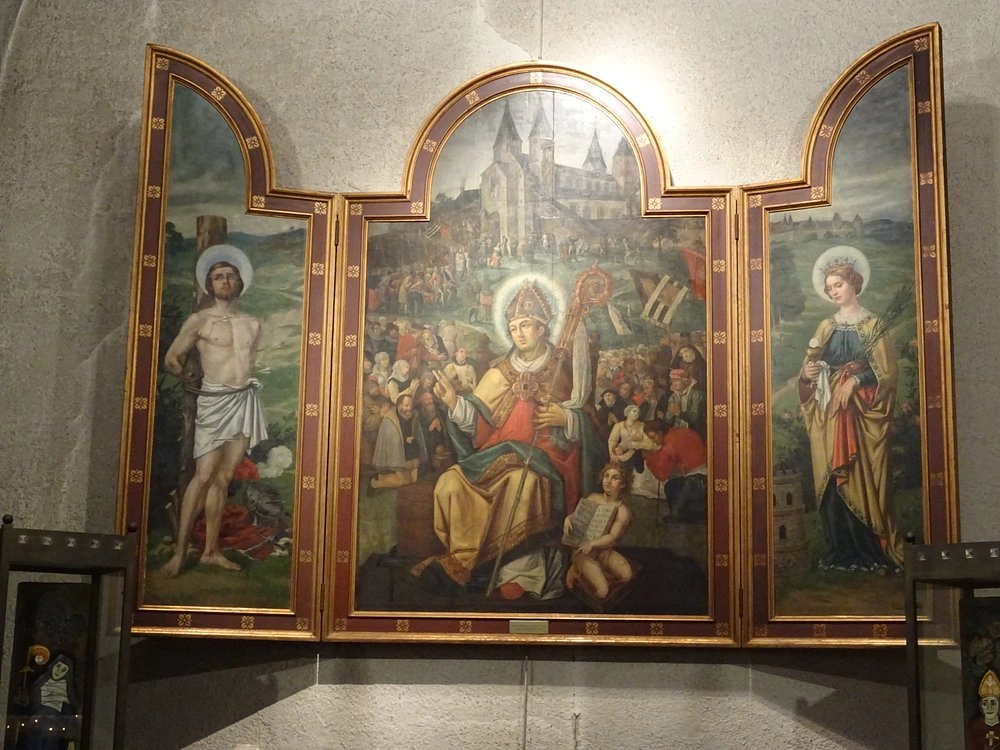
Willibrord and the Founding of Echternach Abbey
Saint Willibrord, a missionary monk from Northumbria (present-day northern England), played a pivotal role in the Christianization of the Frisian territories during the late 7th century. Protected and supported by Pepin of Herstal, the influential Mayor of the Palace of the Frankish Empire, Willibrord was consecrated as Archbishop of the Frisians in 695 by the Pope. His mission extended throughout the Low Countries, and he became a central figure in spreading Christianity in the region. In 698, Willibrord received half of a substantial estate near Echternach, a gift from Irmina of Oeren, an abbess near Trier and mother-in-law of Pepin of Herstal. The remaining half of the estate was donated by Pepin himself in 706, allowing Willibrord to establish a monastic community in Echternach. He built a single-nave church, marking the beginning of Echternach Abbey, which would become a center of learning and faith for centuries. After his death in 739, Willibrord was buried at the abbey, and his tomb became a revered pilgrimage site.
Early Church Development and Carolingian Reconstruction
The original church constructed in 706 was a Merovingian structure, modest in size. In the year 800, this was replaced by a larger Carolingian building to accommodate the growing monastic and pilgrim community. The crypt of the current basilica, which remains intact, dates from this period. However, disaster struck in 1016 when the Carolingian church was destroyed by fire. A new Romanesque church was built on the same site and consecrated in 1031 by Archbishop Poppo of Trier. This structure laid the foundation for the present-day basilica, with its layout and dimensions largely maintained in subsequent reconstructions.
Decline and Secularization during the French Revolution
The abbey’s fortunes changed dramatically during the French Revolutionary era. In 1795, following Luxembourg’s incorporation into the First French Republic, the monastic complex was confiscated by the state, and in 1797, it was sold off. The church was repurposed for industrial use, operating for decades as a faience (ceramic) factory, with one of its towers even being used as a chimney. This marked a long period of neglect and disrepair.
19th-Century Restoration and Neo-Romanesque Rebuilding
By the mid-19th century, the church had significantly deteriorated. In 1856, the vault of the nave collapsed, prompting a major restoration effort. Architect Antoine Hartmann led the rebuilding of the church in the neo-Romanesque style, echoing its earlier Romanesque heritage. The western towers were reconstructed, and a new porch was added. Funding for this restoration came in part from the Willibrordus-Bauveräin, a society established to support the church’s preservation.
In 1906, the relics of Saint Willibrord, which had been kept in safe storage during the previous upheaval, were solemnly returned to the church. They were placed in a marble sarcophagus designed to resemble a reliquary on columns, initially installed before the choir steps. In 1938, the relics were transferred to the confessio in the crypt, where they remain today.
20th-Century Wartime Destruction and Post-War Reconstruction
During the closing stages of World War II, the basilica was again struck by tragedy. On 26 December 1944, retreating German Wehrmacht troops blew up part of the church, causing extensive damage. Reconstruction began after the war under the direction of architects Hubert Schumacher and Michel Heintz, who restored the basilica to its Romanesque character. The foundation stone for the rebuilt church was laid in May 1949, and the basilica was consecrated on 20 September 1953 by Bishop Léon Lommel. The ceremony was attended by key national figures, including Grand Duchess Charlotte, and government ministers Joseph Bech and Pierre Frieden, as well as the architects themselves. Once again, the Willibrordus-Bauveräin played a significant role in financing the reconstruction.
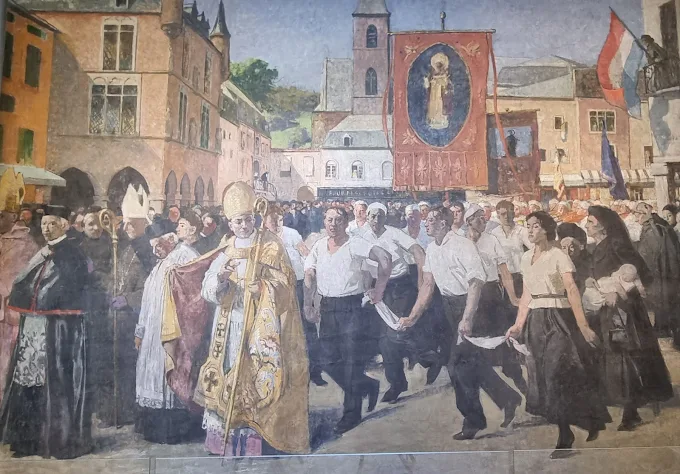
Modern Recognition and Heritage Status
In recognition of its historical and cultural significance, the Basilica of Saint Willibrord was officially classified as a national monument in 1989. Further honoring its European importance, the European Union awarded the basilica the European Heritage Label in 2022, affirming its status as a site of outstanding value to European history and identity
Architecture of Basilica of Saint Willibrord, Echternach, Luxembourg
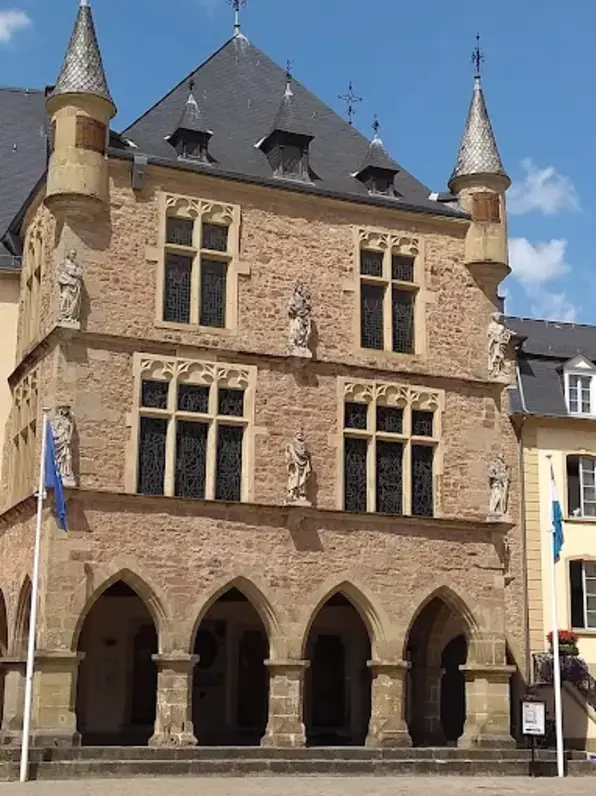
Exterior of the Basilica
The exterior of the Basilica of Saint Willibrord is a masterful combination of historical authenticity, symbolic ornamentation, and regional craftsmanship. Constructed from sandstone quarried in the Mullerthal region, the building’s façade showcases a distinctive and earthy palette of green-grey, yellow, and red hues. These colors not only enhance the visual depth of the structure but also root it firmly in the natural landscape of eastern Luxembourg, reinforcing the basilica’s connection to its geographical and cultural setting. The basilica follows a rectangular floor plan and is defined by its four towers, each topped with characteristic saddle roofs, typical of Romanesque architecture. The western façade forms the monumental front of the church, marked by a double tower arrangement. These square towers are slightly recessed from the central entrance, creating a subtle yet powerful sense of depth and grandeur. The entrance portal, designed in the neo-Romanesque style during the 19th-century restoration, serves as a respectful homage to the original Romanesque design while adding a refined aesthetic from the period of revival.
Above the portal sits a large, elaborately crafted rose window, the work of the Probst brothers, which not only enhances the architectural composition of the façade but also bathes the interior in colorful, filtered light. Directly below this window is a detailed relief coat of arms, designed by Charlotte Engels and sculpted by Henri Demuth. Rich in symbolism, the coat of arms integrates the double-headed eagle of the former Imperial Abbey (Reichsabtei), representing the church’s monastic past and imperial ties. Flanking this are the arms of the city of Echternach, emphasizing the basilica’s civic importance. Crowning the composition are the papal insignia — the conopeum and the crossed keys of Saint Peter — signifying the church’s allegiance to the Holy See. Binding these emblems is a Latin motto carved into a flowing banderole: “Sub manu soliús Dei”, meaning “Under the hand of God alone”, a phrase that encapsulates the basilica’s theological and institutional identity.
To the east, the basilica is flanked by two smaller towers, positioned on either side of the choir. These were demolished during the 19th century, likely due to structural degradation or changing architectural priorities, but were carefully reconstructed as part of the post-World War II restoration efforts. Though lower than their western counterparts, these towers play a critical role in re-establishing the architectural balance of the church’s layout. Their reconstruction was based on historical records and archaeological findings, and they now stand as symbols of continuity, resilience, and fidelity to the original Romanesque vision. Collectively, the exterior of the basilica stands not only as a place of worship but also as a monument to sacred architecture, historical endurance, and Luxembourg’s rich spiritual heritage.
Interior of the Basilica
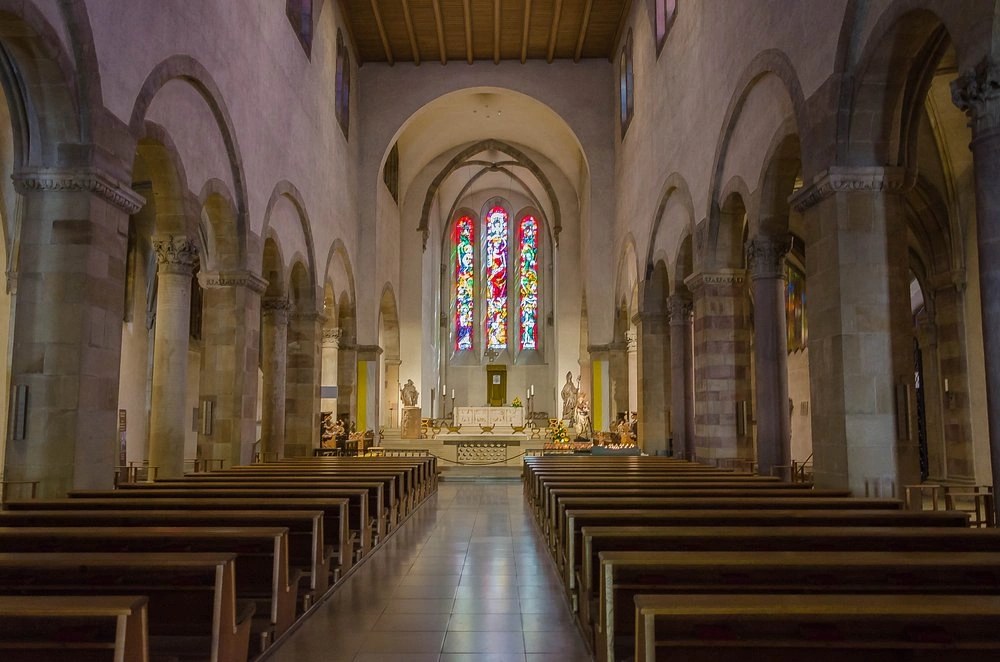
The interior of the Basilica of Saint Willibrord combines Romanesque simplicity with layers of historical and artistic richness. Divided into distinct architectural and liturgical zones, the space conveys a deep sense of sacred tradition and reverence, enhanced by centuries of craftsmanship.
Architectural Layout
The basilica’s interior is organized into three longitudinal sections: the central nave and two side aisles. These are separated by a rhythm of interconnected arches, which rest on an alternating system of square piers and round columns. This structural layout not only enhances the spatial rhythm but also provides a classic Romanesque profile. The overall design is intentionally sober and unembellished, maintaining a contemplative atmosphere appropriate for worship and reflection.
The Choir and Altars
At the liturgical heart of the basilica is the choir, which contains two altars. The lower altar, known as the confessio altar, is built directly above the tomb of Saint Willibrord. Designed with openwork stone, it allows natural light to reach the crypt below through a vertical light shaft, symbolizing spiritual illumination. Flanking the confessio are wood-carved choir stalls dating from 1912, created by Théophile Klem, a French sculptor from Colmar, whose craftsmanship adds intricate detail to the sacred space. Nearby, two monumental wooden statues from around 1700 depict Saint Benedict and Saint Willibrord, placed on the partition leading to the higher sanctuary. The main altar, completed in 1952, features the symbols of the four Evangelists—Matthew, Mark, Luke, and John—modeled by Auguste Trémont and carved in Roman travertine by Henri Demuth. Suspended above it is a powerful hanging crucifix, combining a late Gothic corpus with a wrought iron cross forged in 2022 by artisan Johannes Nagel. This modern piece represents Christ on the Tree of Life, merging contemporary craftsmanship with deep theological symbolism.
Chapels and Artistic Treasures
To the south of the choir lies the St. Sebastian Chapel, constructed in 1635. It houses a Baroque altar from 1638, adorned with a painting of Saint Sebastian and Saint Roch, both revered as plague saints. Their presence reflects the chapel’s historical role as a place of intercession during times of illness and crisis. In the northern aisle chapel, the basilica holds a remarkable triptych altarpiece (1604–1605) by Anton Stevens, a Southern Netherlandish painter. The central panel illustrates a pilgrimage to Saint Willibrord, and in the upper left, it includes the oldest known depiction of the Jumping Procession—a unique religious and cultural tradition associated with Echternach. The image shows pilgrims jumping in unison, accompanied by musicians, offering a rare visual record of this centuries-old ritual.
Confessionals and Liturgical Furnishings
The confessionals in the side chapels are among the basilica’s oldest preserved furnishings, dating to the early 17th century. Originally crafted for the Jesuit church in Luxembourg City—now the Cathedral of Notre-Dame—they were relocated to Echternach and remain in use today, illustrating the enduring legacy of baroque liturgical furniture.
Sculpture, Decorative Elements, and the Ambo
Several notable sculptural and decorative elements enrich the interior. The Way of the Cross, a sequence of sculptural stations depicting Christ’s Passion, was created by Albert Hames, while the keystones in the vaulted ceilings were carved by Philippe Arnold, each inscribed with symbolic motifs that enhance the architectural detailing. In the transept, a replica of a Merovingian ambo is displayed—a raised platform used in early Christian liturgy for reading scripture. The original ambo, discovered during archaeological excavations, has been transferred for preservation to the Musée national d’archéologie, d’histoire et d’art in Luxembourg City. Its presence underscores the site’s continuous role as a place of Christian worship since the early Middle Ages.
Stained Glass Windows of the Basilica of Saint Willibrord
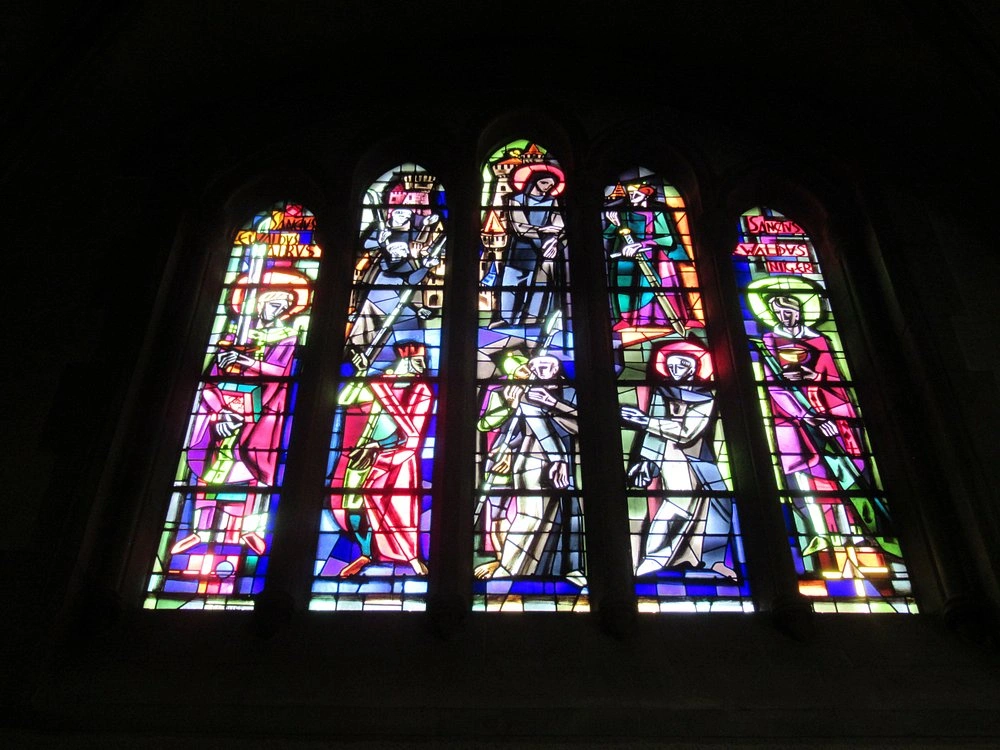
The stained glass windows of the Basilica of Saint Willibrord are both a visual masterpiece and an essential part of the church’s iconographic program, particularly reflecting the life and legacy of Saint Willibrord. The basilica features several stained glass windows, the earliest of which include four windows created in 1936 by Anton Wendling in the sacristy, depicting the symbols of the Four Evangelists. Another significant window, Inviam Pacis (The Way of Peace), was crafted by Tony Hagen in 1951–1952. Following the damage of World War II, a large restoration effort was undertaken, and eight artists—four from Luxembourg and four from France—were brought together under the direction of Jacques Le Chevallier. This post-war artistic initiative aimed to rejuvenate the basilica’s stained glass, focusing on the story of Willibrord, his missionary work, and the Christianization of the region. The windows were crafted by artists such as François Gillen, who designed the transept and northern nave windows, and Émile and Joseph Probst, who created the rose window and windows in the southern nave, which also incorporate zodiac symbols. Other contributions came from Jean Barillet, Théodore Hanssen, and Gustave Zanter, who designed windows for the aisles and chapels, while Paul Bony focused on the baptismal and St. Sebastian’s Chapels. Tony Hagen also created windows for the main entrance and staircase, ensuring the entire basilica was illuminated with spiritual symbolism. Together, these windows not only beautify the space but also weave together a coherent narrative of faith and history, filling the basilica with light and a profound sense of the divine.
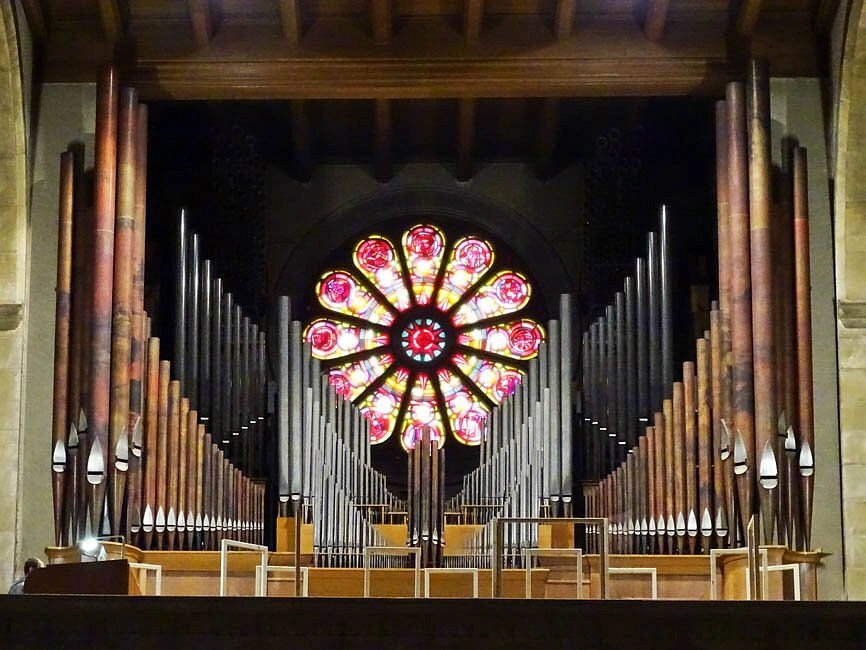
Organ of the Basilica of Saint Willibrord
The organ of the Basilica of Saint Willibrord is a remarkable instrument, built in 1953 by the renowned German organ firm Johannes Klais. Over the years, the organ has undergone significant enhancements, most notably an enlargement in 1991 to further improve its capacity and sound. The organ is an impressive electro-pneumatic system, featuring a total of 74 registers, which are distributed across four manuals and the pedal. The registers are organized into cone chests, a design that allows for more precise control and a wide range of tonal possibilities. A distinctive feature of this organ is its trumpet section, which can be connected separately to any of the manuals and the pedal, providing the instrument with a versatile, powerful sound. This organ plays an essential role in enhancing the liturgical atmosphere of the basilica, filling the sacred space with its rich tones during services and special events.
Clocks and Bells of the Basilica of Saint Willibrord
The bells of the Basilica of Saint Willibrord are a significant feature of the church’s soundscape, with a total of nine bells suspended in the basilica’s towers. These bells are mounted on wooden yokes, and they serve both liturgical and ceremonial purposes, marking the passage of time and important moments throughout the day. The two largest bells are located in the north tower, while the remaining bells are housed in the south tower, which also contains a carillon. The bells were cast by two different founders, further adding to their historical and cultural significance. One of the most notable bells is the Sebastian bell, which rings every Friday at three o’clock in the afternoon to commemorate the hour of Jesus’ death. This solemn bell call serves as a reminder of Christ’s Passion and is an important part of the basilica’s religious observances. Additionally, the Angelus bell is rung daily at eleven o’clock with the Benedictine bell, inviting the faithful to pause and pray, following the traditional Catholic custom of the Angelus prayer.
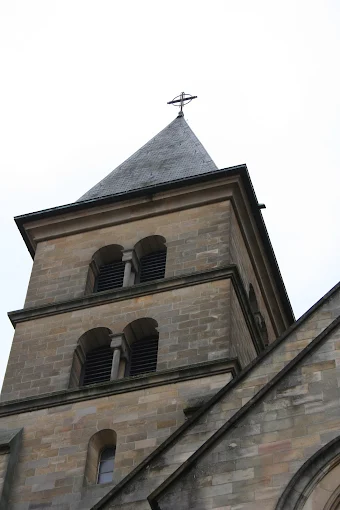
The Willibrord bell, which weighs nearly 7 tons, holds the distinction of being the heaviest bell in the country. This imposing bell is a central feature of the basilica’s bell tower, symbolizing both the spiritual importance of the church and the legacy of Saint Willibrord. The rich, resonant sound of these bells enhances the liturgical life of the basilica, echoing through the town of Echternach and beyond, as a timeless reminder of the sacred traditions and history upheld by the church.
Feast Day
Feast Day : 07 November
The Feast of Saint Willibrord is celebrated on November 7 each year at the Basilica of Saint Willibrord in Echternach, Luxembourg. Additionally, the town hosts the famous Dancing Procession of Echternach on Whit Tuesday, a unique event honoring Saint Willibrord.
Church Mass Timing
Monday, Tuesday, Thursday, Friday : 9:00 AM
Wednesday & Saturday : 6:30 PM
Sunday : 9:00 AM , 10:30 AM , 6:30 PM
Church Opening Time:
Monday to Saturday : 8:00 am – 6:00 pm
Sunday : 1:00 pm – 6:00 pm
Contact Info
Address : Basilica of Saint Willibrord
Crypte, 6464 Echternach, Luxembourg
Phone : +352 71 01 49
Accommodations
Connectivities
Airway
Basilica of Saint Willibrord, Echternach, Luxembourg, to Luxembourg Airport (LUX), distance between 30 min (31.6 km) via N11.
Railway
Basilica of Saint Willibrord, Echternach, Luxembourg, to 11 Pl. de la Gare 1616 Gare Luxembourg, Luxembourg, distance between 42 min (35.8 km) via N11.

