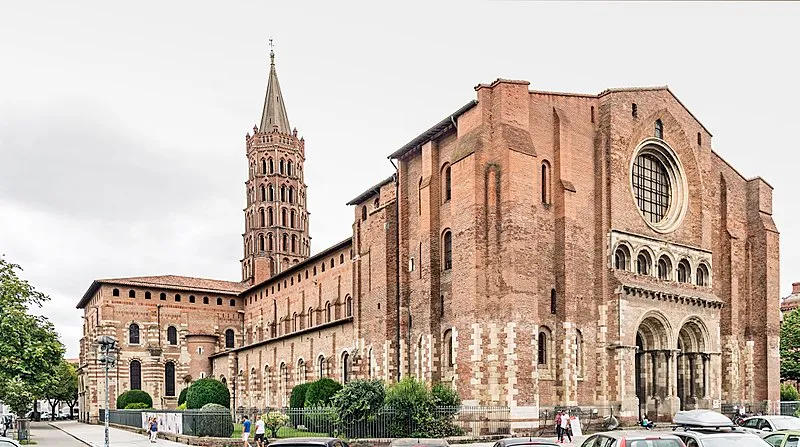Introduction
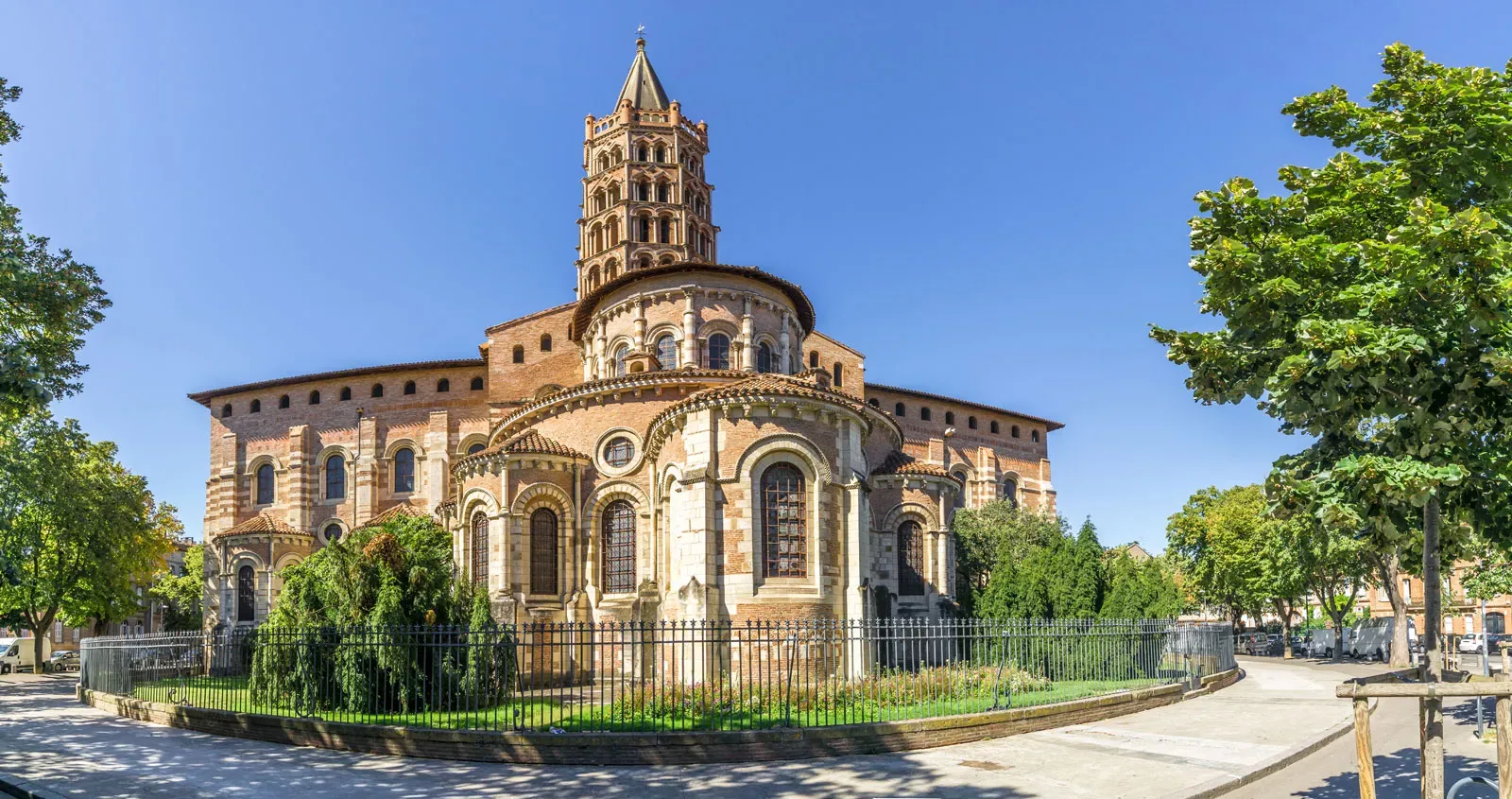
The Basilica of Saint-Sernin (Occitan: Basilica de Sant Sarnin) is a church in Toulouse, France, the former abbey church of the Abbey of Saint-Sernin or St Saturnin. Apart from the church, none of the abbey buildings remain. The current church is located on the site of a previous basilica of the 4th century which contained the body of Saint Saturnin or Sernin, the first bishop of Toulouse in c. 250. The church is particularly noted for the quality and quantity of its Romanesque sculpture. In 1998 the basilica was added to the UNESCO World Heritage Sites under the description: World Heritage Sites of the Routes of Santiago de Compostela in France.
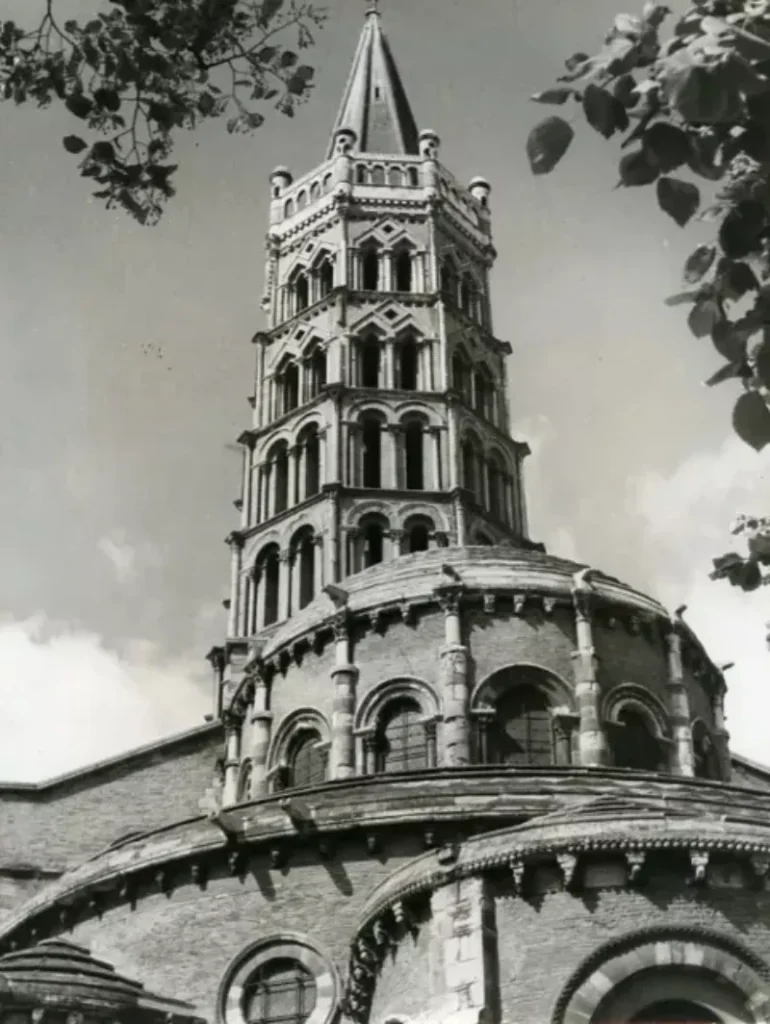
The Abbey of Saint-Sernin was an ancient foundation. St. Sylvius, bishop of Toulouse, began construction of the basilica towards the end of the 4th century. Its importance increased enormously after Charlemagne donated a quantity of relics to it, as a result of which it became an important stop for pilgrims on their way to Santiago de Compostela, and a pilgrimage location in its own right. The size of the current building and the existence of an ambulatory may reflect the need to accommodate increasing numbers of pilgrims.
The difficulty of determining an accurate chronology for the construction of Saint-Sernin and the completion of its sculpture has given rise to numerous problems. At least as early as the 1010s, Bishop Pierre Roger had set aside a portion of the offerings to Saint-Sernin for an eventual rebuilding of the Carolingian church. During the decade of the 1070s and by 1080 at the latest, the canons of Saint-Sernin had accepted the rule of St. Augustine and had placed themselves under the direct control of the Holy See. Nevertheless, there are only two firm dates that bear directly on the church itself and even these involve certain difficulties. On May 24, 1096, Pope Urban II dedicated the altar of the still largely incomplete building. Although there have been numerous attempts to determine the point that construction had reached at this time, the most that can be said with certainty is that 1096 is a firm terminus ante quem. That is, construction must have begun at least several years before that date.
The second firm date is July 3, 1118, the death of St. Raymond Gayrard, canon and provost of the chapter. A 15th-century life of the saint states that he took charge of the building after part of the church had been completed and that by the time of his death he had “brought the walls all the way around up to the completion of the windows…” However, the life was written much later—some three hundred years after the events it describes—and since at least three different Raymonds were involved in the building of the church, the biographer may have confused elements from the lives of all three.
At any rate, whenever started, it appears that construction of the church did not progress continuously through to completion, for there is physical evidence of several interruptions in construction. The literary evidence cited above indicates that construction proceeded from east to west and, indeed, it appears that the earliest part of the exterior walls is the southern, lower part of the ambulatory and its corresponding radiating chapels. The walls in this section are built of brick and stone, with a higher proportion of stone than elsewhere in the building. As construction proceeded, it was clearly marked by an increasing proportion of brick, the characteristic building material of Toulouse. While there is basic agreement on the starting point, interpretation of the subsequent archeological evidence is subject to varying opinions. The earliest systematic examinations, after the restoration of Viollet-le-Duc, concluded that there had been three major building campaigns.
More recent observations have concluded that there were four major building campaigns. The earliest section begins with the apse and includes the chevet and all of the transept below the level of the gallery, including the Porte des Comtes in the south face of the transept. The second stage is marked by the walls of the transept being completed with alternating courses of brick and stone. This change is also paralleled by a change in the style of the interior decorated capitals. This break is most evident in the transept buttresses, which change from solid stone at the bottom to bands of brick and stone at the top, a change which occurs at various levels around the transept but generally about the level of the gallery floor. There then follows another break between the eastern portion of the church – including the transept and the first few bays of the nave itself – and the rest of the nave. The alternating courses of brick and stone give way to a predominantly brick technique with stone quoins and stone window frames. This third campaign includes the wall enclosing the entire nave, including the western entrance and ends just below the gallery windows. During the fourth phase, the remainder of the nave was completed in brick with almost no stone.
The plan of the abbey church here was also used in the construction of the cathedral of Santiago de Compostela, “begun in 1082, too direct a copy to have been done by any but Saint-Sernin’s own architect or his favored pupil”, but finished much earlier. In 1860, Eugène Viollet-le-Duc restored the church, but his changes are currently being removed to restore the original appearance.
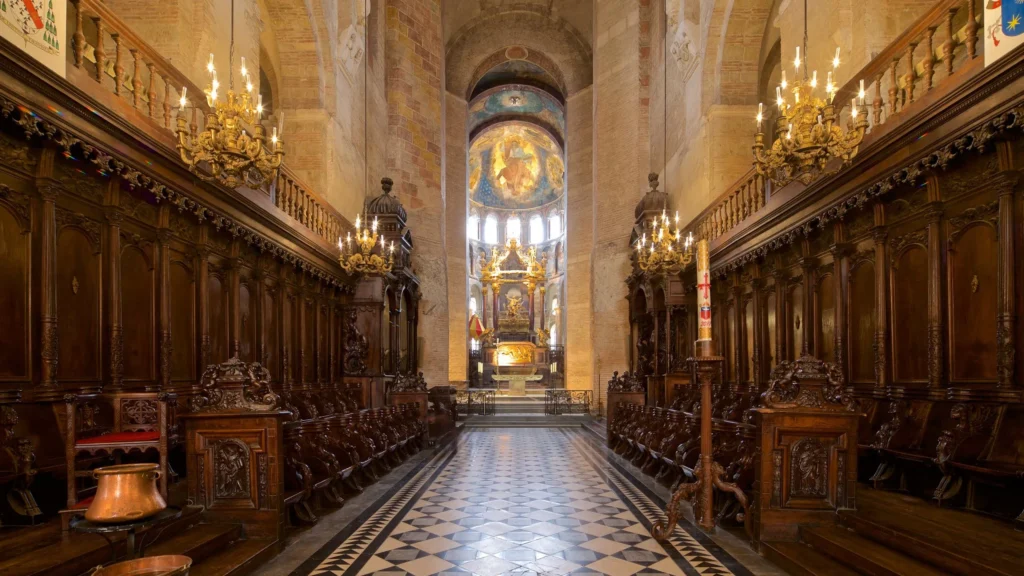
Despite being called a basilica, Saint-Sernin’s deviates from the basilica plan of early Christian architecture in a few ways. It is much larger compared to earlier churches, measuring 104m in length. It is also constructed mostly of brick. The building is in the form of a crucifix. The ceilings are vaulted, unlike many of the earlier churches. Saint-Sernin’s contains radiating chapels which were used to display important relics. Another deviation from the earlier Christian churches is the addition of an ambulatory, a walkway that goes around the nave and side aisles to allow for viewing of the radiating chapels (which could be done while mass was being held without interrupting the ceremony). For these and other reasons, Saint-Sernin’s is often said to follow the “pilgrimage plan” instead of the traditional basilica plan.
Built in honour of Saint Saturnin (or Sernin), the first Bishop of Toulouse, it was constructed between the 11th and 13th centuries. Wander around the building and admire the elegant apse, staggered from the chapels to the octagonal bell tower, typical of Toulouse architecture.
Saint-Sernin is an excellent example of a Romanesque pilgrimage church, a building that needed to accomplish two interrelated ends. First, the structure needed to provide a suitably inspiring shrine for the holy relics of the saint it was built to commemorate. Second, it needed to be large enough to accommodate the thousands of pilgrims who would arrive each day to pray before and venerate those relics. Fulfilling these two goals, Saint-Sernin is one of the best-preserved and perhaps the largest Romanesque churches in the world. Even almost 950 years after its construction was begun, it remains a religious structure that awes and inspires the pilgrims who still visit.
Interior
The interior of the basilica measures 115 x 64 x 21 meters, making it vast for a Romanesque church. The central nave is barrel vaulted; the four aisles have rib vaults and are supported by buttresses. Directly under the tower and the transept is a marble altar, consecrated by Pope Urban II in 1096 and designed by Bernard Gelduin.
As well as Saint Saturnin, Saint Honoratus is also buried here. The crypt contains the relics of many other saints, including, by tradition, the Apostles St Simon and St Jude.
The basilica also contains a large three-manual Cavaillé-Coll organ built in 1888. Together with the Cavaillé-Coll instruments at Saint-Sulpice and the Church of St. Ouen, Rouen, it is considered to be one of the most important organs in France. It was inaugurated on 3 April 1889 by Alexandre Guilmant. From 1992 to 1996, it was restored by organ builders Jean-Loup Boisseau, Bertrand Cattiaux and Patrice Bellet. The current Titular organist is Michel Bouvard.
A Martyred Saint
This imposing Romanesque basilica was constructed in honor of St. Sernin (Saturninus in Latin), the first bishop of Toulouse. He was born in the early third century in Greece, and was one of seven bishops that Pope Fabian sent to different parts of to actively preach the Christian gospels to the pagans who lived in those areas. Many stories that pertain to the early Christian martyrs are fantastical, and we should take Sernin’s own narrative with the proverbial grain of salt.
The Saint Saturnin Tomb
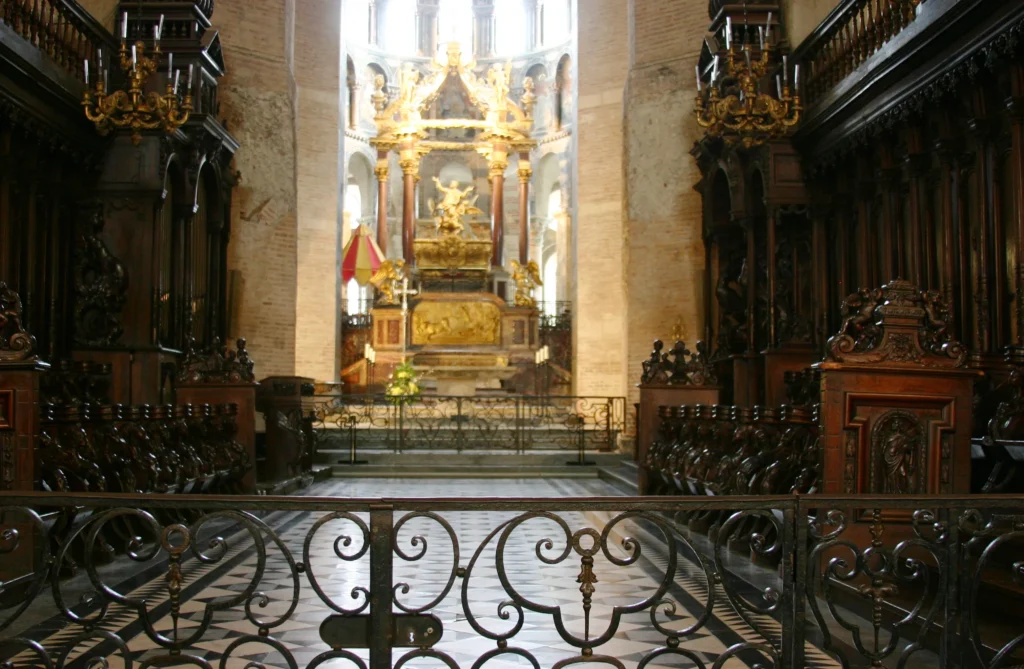
The main attraction of the basilica, however, is the tomb of Saint Saturnin that is located on the inner part of the ambulatory. To reach this space, a pilgrim would enter through a doorway where the lintel was carved with the head of Christ flanked by two scallop shells, visual symbols for the pilgrimage trail to Santiago de Compostela. Immediately underneath this lintel — on the iron gate that serves as a barrier — are the words Non Est in Toto Sanctior Orbe Locus; “There is no holier place on earth.”
Ambulatory
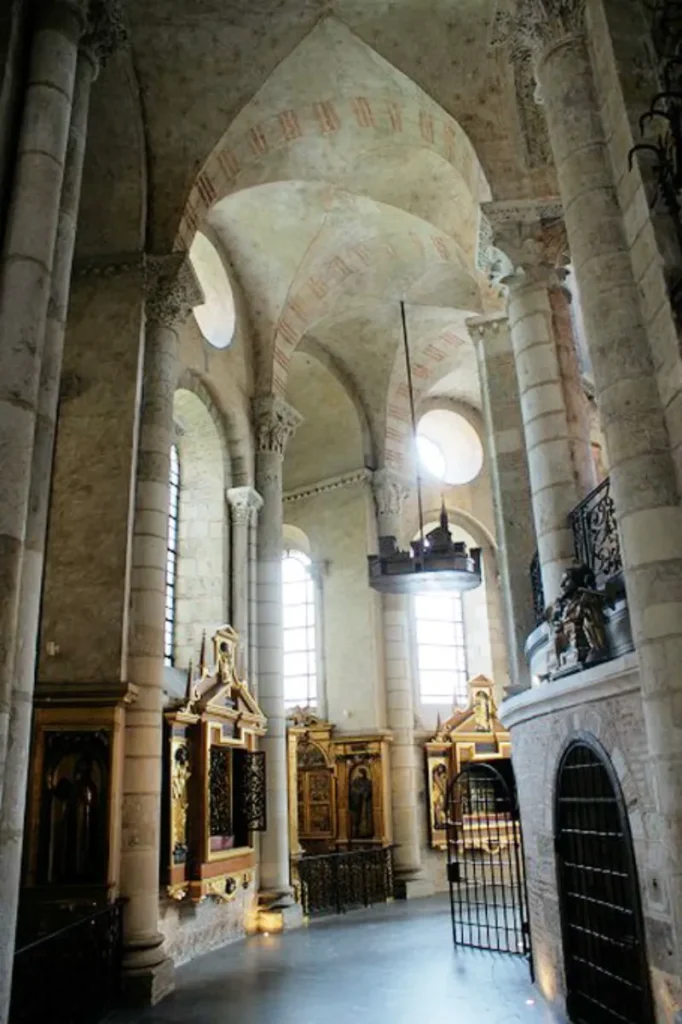
Saint-Sernin also featured upper and lower crypts that could be visited while in the ambulatory, which contained various shrines and reliquaries. Concluding their visit, the traveling pilgrims would then walk along the side aisle opposite the one they had previously used and then exit the church.
Chapels, Sculptures, and The Tomb of a Saint
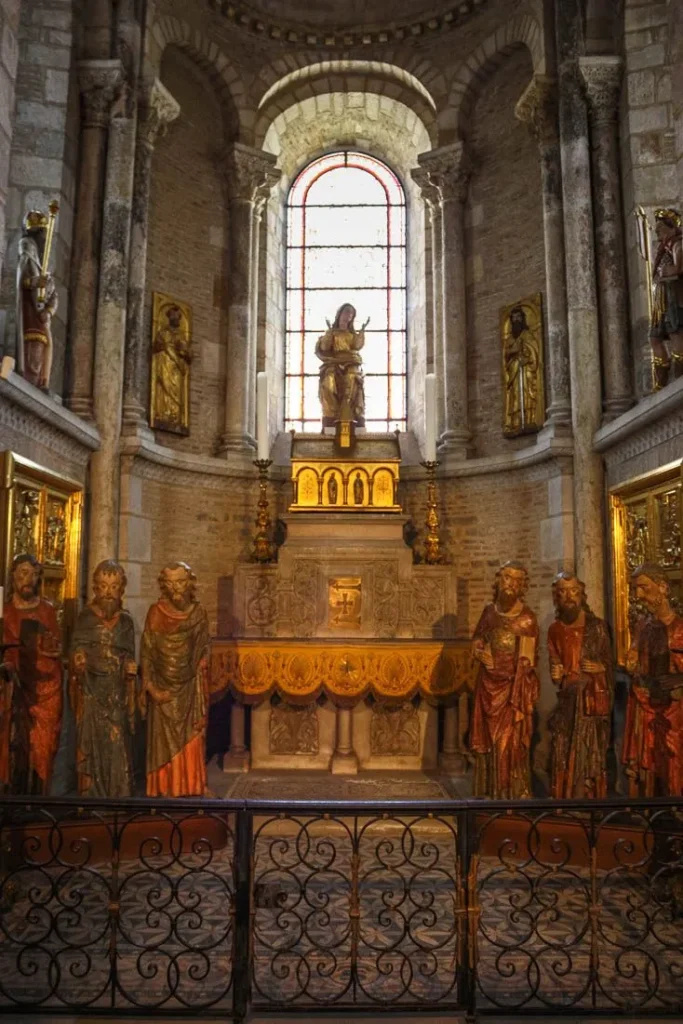
The plan of the interior of the church reinforces this function. The large barrel-vaulted central nave is flanked on each side by double side aisles. When standing in the nave the faithful look towards the same high altar that Pope Urban II consecrated on 24 May 1096.
The nave is 69 feet in height and is twelve bays in length from the entrance (the narthex) to the crossing. Each bay is twice as wide as it is long. Harmoniously, these same proportions are mirrored by each of the double side aisles that flank the nave, thus creating a profound architectural unity. This unity is likewise reflected by the arches that separate the nave from the innermost side aisle and the arches in the triforium that allow light to flood into the nave.
Feast Day
Feast Day : 29th November and 30th October
Saint-Sernin relics are enshrined at the Basilica of Saint-Sernin in Toulouse, France. Saint Saturninus of Toulouse’s feast days are celebrated on November 29th and October 30th (to commemorate the translation of his relics).
Church Mass Timing
Monday : 9.00 AM
Tuesday : 9.00 AM
Wednesday : 9.00 AM
Thursday : 9.00 AM
Friday : 9.00 AM
Saturday : 9.00 AM
Sunday : 9.00 AM and 10.30 AM (Family Mass)
Church Opening Time:
Monday : 10.00 AM – 6.00 PM
Tuesday : 10.00 AM – 6.00 PM
Wednesday : 10.00 AM – 6.00 PM
Thursday : 10.00 AM – 6.00 PM
Friday : 10.00 AM – 6.00 PM
Saturday : 10.00 AM – 5:30 PM
Sunday : 10.00 AM – 5:30 PM
Contact Info
Address :
Basilica of St. Sernin,
7 Pl. Saint-Sernin, 31000 Toulouse, France
Phone : +33 5 61 21 80 45
Accommodations
Connectivities
Airport
Toulouse-Blagnac Airport (TLS) to Basilica of Saint-Sernin, Toulouse Distance 16 min (8.0 km) via A621.
Railway
Toulouse Matabiau Railway Station to Basilica of Saint-Sernin, Toulouse Distance 12 min (2.4 km) via Bd de Strasbourg.

