Introduction
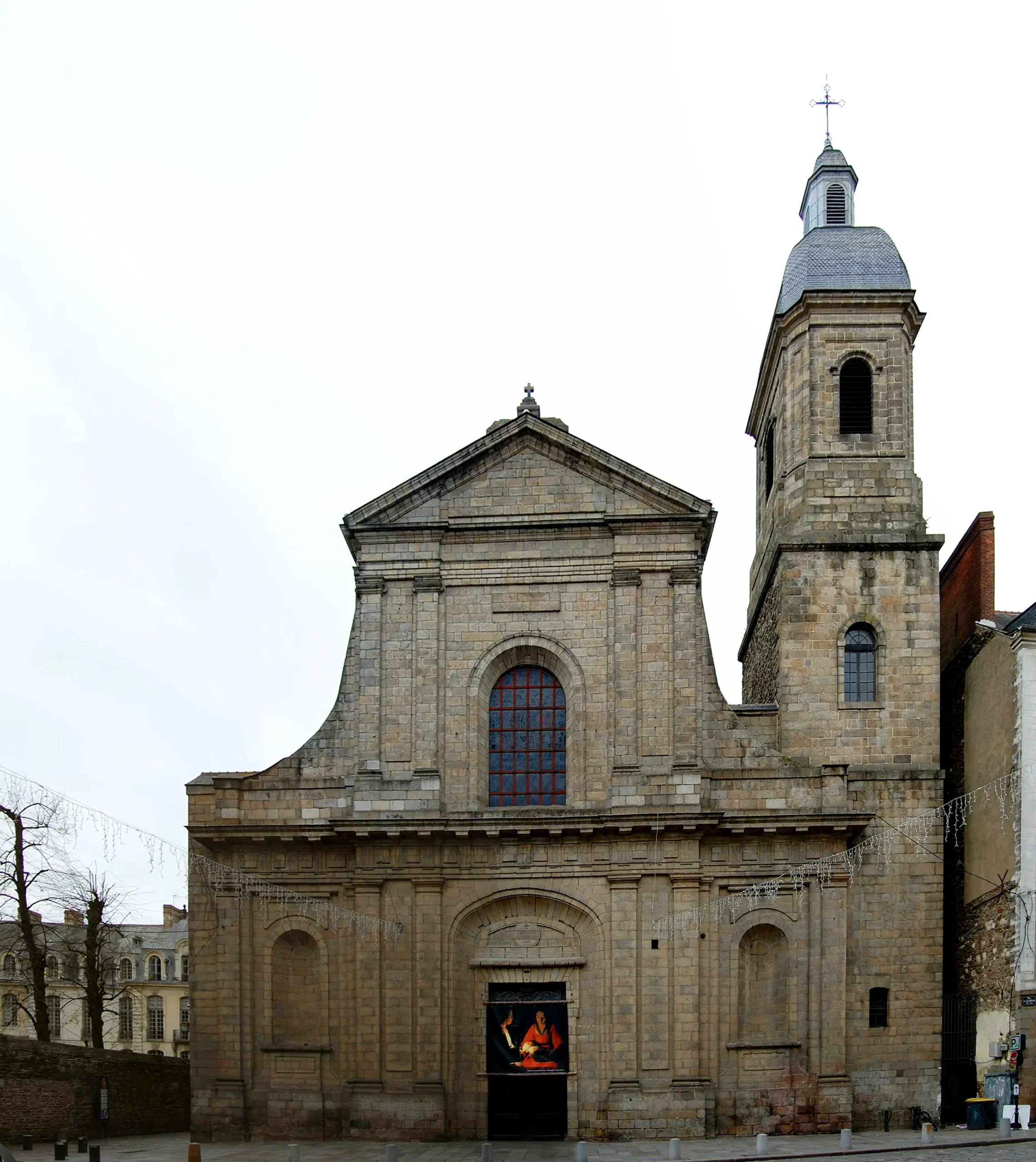
The Basilica of Saint-Sauveur of Rennes is a minor basilica of the Roman Catholic Church , known as Our Lady of Miracles and Virtues , located in the heart of the historic city center of Rennes , in the French department of Ille-et-Vilaine in the Brittany region. Its foundation, under the name of Saint-Sauveur, predates the 12TH century. Enlarged several times and rebuilt at the beginning of the 18th CENTURY, it was the seat of a parish for nearly three hundred years, until the Second World War , and then again from 2002. Following several events described as miraculous in the 14th AND 18th CENTURIES , the cult of Notre Dame developed strongly there, leading to its erection as a basilica in 1916. In classical style , this building is particularly distinguished by its furnishings: canopy of the high altar , wrought iron pulpit , organ , as well as the numerous ex-votos deposited by the faithful.
The church is northwest of Rennes city center , in the heart of the protected area . Located on Place Saint-Sauveur, it is at the end of a perspective starting at the bottom of Place du Parlement-de-Bretagne and formed by the succession of Rue de Brilhac, Rue de l’Hermine and Rue du Guesclin. Only its east and south facades are visible, the rest being attached to buildings, including the presbytery to the west, 2 Rue Saint-Sauveur. The main facade, to the east, overlooks Place Saint-Sauveur, while the south facade opens onto Rue Saint-Sauveur, and, beyond, onto the garden of the Hôtel de Blossac.
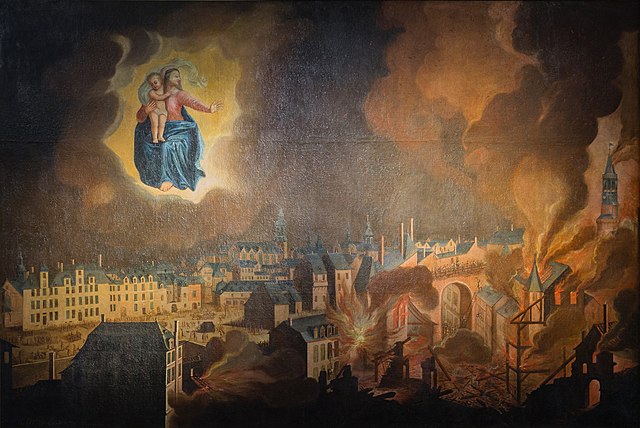
The current church was built at the beginning of the 18th century , replacing a chapel whose origins are the same as those of the city. According to a hypothesis by the Rennes historian Louis Pape, the location of this chapel, at the intersection of the cardo and the decumanus , would correspond to that of the basilica of the temple dedicated to Mars Mullo on the forum of the Gallo-Roman city of Condate.
The first written traces mentioning a Saint-Sauveur chapel in Rennes date from the 12TH century. It was then attached to the parish of Toussaints . The chapter of Rennes donated it to Abbess Mathée de Corcop of the Saint-Georges abbey in January 1230. The church developed at the pace of the city during the following centuries, with multiple furnishing enrichments and several extension and renovation operations: construction of a lantern , installation of new altars, installation of a glory beam supporting a crucifix and two images of saints , erection of pillars supporting an extension From the miracle of 1357 (see below), the cult of Notre-Dame developed particularly .
With the increase in population, the need to split the parish of Toussaints, of which Saint-Sauveur was still a truce , was felt. In accordance with a request from the parishioners made in 1632, the Bishop of Rennes Charles-François de La Vieuville erected Saint-Sauveur as a parish church in 1667. This decision was confirmed by the Parliament of Brittany by a decree of October 7, 1667 , despite the opposition of the rector of Toussaints. A brotherhood was founded in 1670 on the initiative of Saint John Eudes in honor of Our Lady of Miracles and Virtues and the Holy Heart of Mary.
The March 7, 1682, the west gable of the building collapsed, making the church unfit for worship. After a few months during which the Blessed Sacrament was transported to the Saint-James chapel , worship resumed in the partially demolished church. The general of the parish wanted to rebuild the church. It would take nineteen years to raise the funds and purchase the adjacent plots. The first deliberation with a view to launching the reconstruction work took place onJuly 12, 1701 The first stone was laid two years later, theJuly 24, 1703, by the intendant of Brittany Louis Béchameil de Nointel. In 1710, a royal lottery was organized to try to collect 36,000 pounds for the benefit of the construction sit.
The plans were drawn up by the architect François Huguet , who was also responsible for the crowning of the towers of the neighbouring Saint-Pierre cathedral and a convent building for the Saint-Yves hospital . According to the wishes of the general of the parish, worship was not interrupted by the work. The architect decided to orient the new church from east to west, the opposite of the old one. This new orientation made it possible to open the façade onto the lower part of the Place du Grand Bout de la Cohue (this square where a market was held – a cohue in Breton French – occupied the site of the current Rue de Clisson and Place Saint-Sauveur until 1720). The work began with the choir: once it was completed, the Blessed Sacrament was transported there and the old church was finally demolished. Of this, only a capital sculpted on one side of a standing figure remains, dating from the 12th century , and preserved at the Museum of Brittany
The new church was consecrated on August 5, 1719 while only the choir (blessed earlier the same year) 15 and a transept were completed. The fire in Rennes in 1720 destroyed the furniture and the old roof, which collapsed, but did not interrupt the reconstruction work. The main work of the church was completed in 1728. François Huguet died in 1730 ; several architects succeeded him to complete the building. Forestier, known as the Elder, made a significant change to the plans: the destruction of the Place du Grand Bout de la Cohue, replaced by Rue de Clisson and Place Saint-Sauveur, and the opening of Rue du Guesclin in the axis of the church led him to redesign the façade to integrate it into this new perspective. He also produced the plan for the portal and its leaves . As a cost-saving measure, the final result was, however, less ambitious than Huguet’s project . Antoine Forestier, known as the Younger, drew up the plans for the dome of the tower, while Daniel Chocat de Grandmaison produced those for the belfry in 1741, accompanied by estimates. The supervision of the work by Forestier is attested in 1758. The high altar, symbolizing the end of the work, was consecrated in 1768.
Revolution in the church
The French Revolution interrupted the reconstruction work on the Saint-Pierre cathedral destroyed in 1768. The constitutional bishop Claude Le Coz then established the episcopal seat in the Saint-Sauveur church. With the establishment of the Terror and the arrival of Jean-Baptiste Carrier in Rennes on September 1 , 1793, constitutional worship ceased and Claude Le Coz was imprisoned. The Saint-Sauveur church then became the temple of Reason , then the temple of the Supreme Being in 1794. The miraculous statue of Notre Dame was destroyed during this period. The building hosted public meetings; among other things, the confirmation of Jean Leperdit as mayor of the city after the end of the Terror was announced . In 1795 , after the National Convention authorized the public practice of Catholic worship , a citizens’ petition unsuccessfully requested the restitution of the church 20 . Nevertheless, Le Coz, who had returned to Rennes, obtained the rental of the premises from the district onMarch 27, 1795(7 Germinal year III ). Saint-Sauveur was not officially returned to worship untilSeptember 30, 1802(8 Vendémiaire year XI ) by the prefect of Ille-et-Vilaine , Jean-Joseph Mounier .
Recent history
During the 19th century, the furniture was enriched with the arrival of the high altar (1827–1829), an Easter candlestick (1846), a station of the cross (c. 1860) and the organ choir (1894). The architect Leroux carried out a first restoration from 1842, in order to refresh the interior and provide some finishing touches9. The statues of Saint Peter and Saint Paul, by Jean-Baptiste Barré, appear on either side of the choir. The altars of the Sacred Heart and of Saint Louis and Saint Anne are redone and receive new paintings. Abbot Brune led a second restoration from 1870 on the altars of the transept. In 1875 he created the altar dedicated to Our Lady of Miracles and Virtues, in the north aisle. Three bells were then installed in the tower in 1876. Finally, ceramic paving replaced the original tile in 18869. The church also carried, between 1832 and 1855, a Chappe telegraph: station 4 of Rennes and number 10 of the Avranches-Nantes line.
With the reactivation of the cult of Our Lady of Miracles, the church was consecrated on October 12, 1912 by Pope Pius X24. It was erected as a minor basilica on April 27, 1916 by Pope Benedict XV25,26. Available to occupants of the Catholic religion during the occupation of Rennes27, the building was registered as a historic monument on March 2, 1942.
Miracles
Four stories of miracles, attributed to Our Lady, are linked to the church and are the subject of particular devotion. According to Father Bernard Heudré, dean of the parish in 2013, “it’s a little embarrassing, because they [people] will pray to Our Lady first and Christ comes later. This borders on superstition. In troubled times or the day before exam periods, there is a significant increase in requests [for healing, for success]. It’s understandable. When we experience trials or when we need help, we rely on heaven. »
The walls near the chapel dedicated to Notre-Dame are covered with ex-votos in the form of engraved marble plaques. The hanging of ex-votos is today refused, but the faithful leave flowers and wishes near the statue.
Discovery of the English mine during the siege of 1357
During the War of the Brittany Succession, when Rennes was besieged by English troops, the city expected an attempted invasion via an underground route. According to popular tradition, on the night of February 8, 1357, the church bells began to ring and candles lit spontaneously. The defenders of the city would then have discovered the statue of Notre Dame pointing to a slab on the ground. Digging at this location, they discovered a gallery pierced by the English troops who had come to take the city and repelled the invasion. Few distinct accounts of this event are known and its dating varies. According to some historians, this was the siege of Rennes from 1356-1357 and the discovery of the mine can be attributed to a ruse by the captain of the city, Guillaume de Penhoët, who made it possible to alert the defenders and locate the gallery. The only contemporary account of the facts (before 1387) is the song of Bertrand du Guesclin by the trouvère Cuvelier. This song of gesture, the objectivity of which is debated, only relates the stratagem of Guillaume de Penhoët and does not evoke any miracle. The following story is found in the 1532 edition of Alain Bouchart’s Chroniques de Bretagne
He places the miracle in 1343 and briefly cites the ringing of the bells and the lighting of two candles, but not the movement of the statue. In 1634, the miracle was officially recognized by the Bishop of Rennes, Mgr Pierre Cornulier. The report of this recognition is lost, but it is taken up by a report of July 19, 1658 from Mgr Henri de La Mothe-Houdancourt, his successor. The year given is 1345, all three facts are cited. In 1637, Father Albert Le Grand related a slightly different story in the life of the Saints of Brittany-Armorique36, in which the sacristan discovered the statue and warned the defenders, this time in 1356. Finally, a story in verse, anonymous and undated, is taken up by Father Fautrel in his History of Notre-Dame des Miracles of 165837. This poem puts forward the date of February 1345 and cites the three facts. Later editions of the lives of the Saints of Brittany-Armorique take up this story by Father Fautrel.
A well would have remained in the church at least until the 15th century39 and a stone would have marked its location until the repair of the paving in 1886. The discovery in the district, during earthworks in 1902, of an underground with matching characteristics could give credence to this invasion plan.
Fire of 1720
During the fire of 1720, despite the collapse of the roof and the destruction of part of the furniture, the same statue was found intact. The people credit the Virgin with stopping the fire. The inhabitants of the Lices district, spared, had an ex-voto painted at Notre Dame. The original watercolor from 1721 by Jean-François Huguet (son of the architect) is located in the Notre-Dame-de-Bonne-Nouvelle basilica. An enlargement, carried out the same year by Leroy, has hung in the south aisle of Saint-Sauveur since 1841. Its frame bears the inscription “Wish made to Our Lady of Good News by the inhabitants of Lices, rue St Louis, rue St Michel , Place Ste Anne, preserved from the fire of December 22.
Healing of Marie Richelot on February 18, 1742
An anonymous report relates the instantaneous healing of Marie Richelot during a mass on February 18, 1742. The young woman had suffered from left knee pain since September 20, 1738.
Healing of Magdeleine Morice in 1761
The registers of the deliberations of the general of the parish mention the instantaneous healing of Magdeleine Morice, suffering from gangrene in her right foot, during a mass on Easter Wednesday 1761. A report drawn up at the request of the person concerned is preserved in the Porcaro archives, but no canonical investigation took place.
Status and Operation
In 1667, the Saint-Sauveur church, a truce of the parish of Toussaints, became a parish in turn, bringing the number of parishes in Rennes to ten48. The new parish then had as its limits to the north the Porte Saint-Michel (current place Rallier-du-Baty), to the south the Vilaine, to the east the rue Tristin (tracing close to the current rue de l’Horloge) and to the west the rear of the cathedral48. This represents half of the first enclosure of Rennes, or four hectares fully built. In 1713, Mgr Christophe-Louis Turpin de Crissé de Sanzay made an episcopal visit to the parish. There were then 22 priests there. This figure increased to 13 in 1789.
In 1939, the headquarters of the parish was moved to Saint-Pierre cathedral, the Saint-Sauveur church retaining its sole basilical vocation. With the reorganization in 2002 of the parishes of the archdiocese of Rennes, Dol and Saint-Malo, Saint-Sauveur found a parish assignment, between the cathedral and the Saint-Étienne church.
Heraldry
As a minor basilica, Saint-Sauveur has the right to have its own coat of arms. This is found in particular on the transom of the main door as well as on a stained glass window.
Coat of Arms Coat of Arms
Quarterly, the first Gules with the Latin cross Argent, the second Azure with the silver bell, the third Azure with two candles Argent, and the fourth Gules with the crown of thorns silver and three nails of the same.
Architecture of Basilica of Saint-Sauveur, Rennes, France
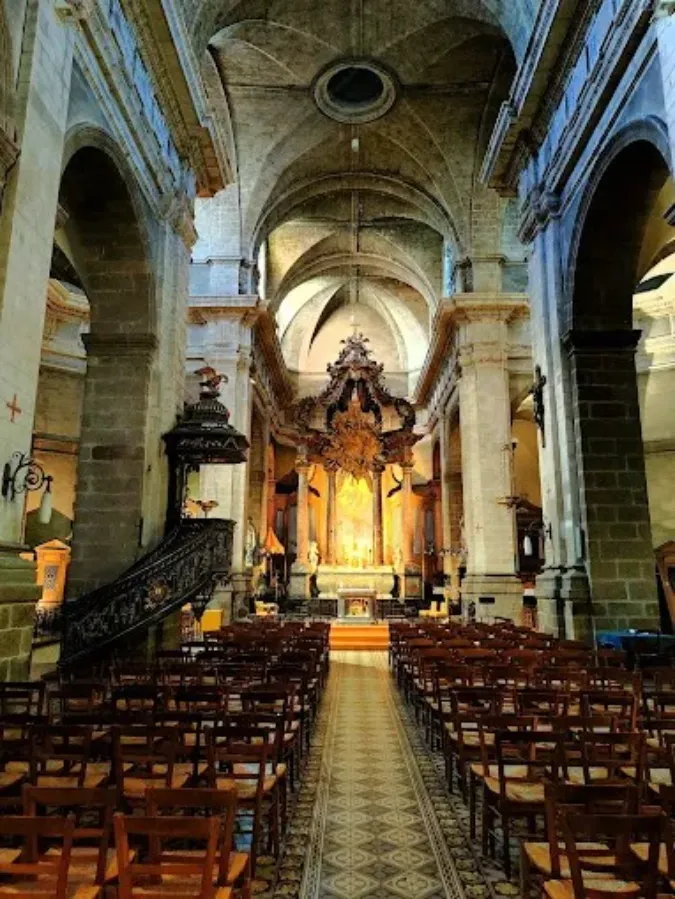
The Exterior style of the building recalls, on a lesser scale, that of the Gesù church in Rome or the Notre-Dame-des-Victoires basilica in Paris. Of modest size (43 m × 26 m), the church has the shape of a Latin cross with multiple cutouts, with a nave with three bays and two aisles, an apse with cut sides and a slightly projecting transept
If the original project provided for a very projecting portal with double columns, the fire of 1720 led to a modification of the facade plans: the final portal, with slightly projecting twin pilasters, is more modest. The door, with a raised lintel, is surmounted by a basket-handle arch whose tympanum bears the name of the church (“Christo Salvatori”: “Christ the Savior”). A lintel tablet bears the arms and the motto of the church (“Ad Jesum per Mariam”: “to Jesus through Mary”). On either side, two semi-circular niches framed by pilasters are intended to accommodate statues, but left empty. On a bare frieze topped with a cornice, the second level includes only a large semi-circular window between two pairs of pilasters and two fins. Finally, a paired architrave supports a raised triangular pediment, crowned with a cushion bearing a cross. The whole is Tuscan. This Italian-style facade with superimposed orders typical of the 18th century is found in other contemporary buildings: Val-de-Grâce church, Notre-Dame-des-Victoires basilica, Billettes church and Saint-Thomas-d’ church Aquinas16. In Rennes, two other buildings had already been built with a facade in the same style15: the church of the convent of the Visitation in 1662 and the church of the convent of the Augustins (which became the Saint-Étienne church) in 1700
A tower is attached to the north of the facade. The ground floor and first floor have a square plan, the second level has turned corners. The tower is topped with a half-sided dome with a lantern itself supporting a cross.
The north and south facades are pierced with two rows of arched windows without mullions lighting the aisles and the high nave and corresponding to each bay and the choir. Concave buttresses topped with pinnacles rise from the side aisles and separate the bays from the nave. The walls behind the crosspieces are also pierced with windows high up, but the north and south walls of the transept are blind.
The roof of the main vessel is a steeply pitched gable with a turn-back. It ends hipped on the apse and the crosspieces. The aisles have a single-pitch roof with a lower slope. The whole is covered with slate. A lantern tower is located at the crossing of the transept. A cornice with modillions crowns the entire building.
High altar, pulpit and baptismal font Enclosure
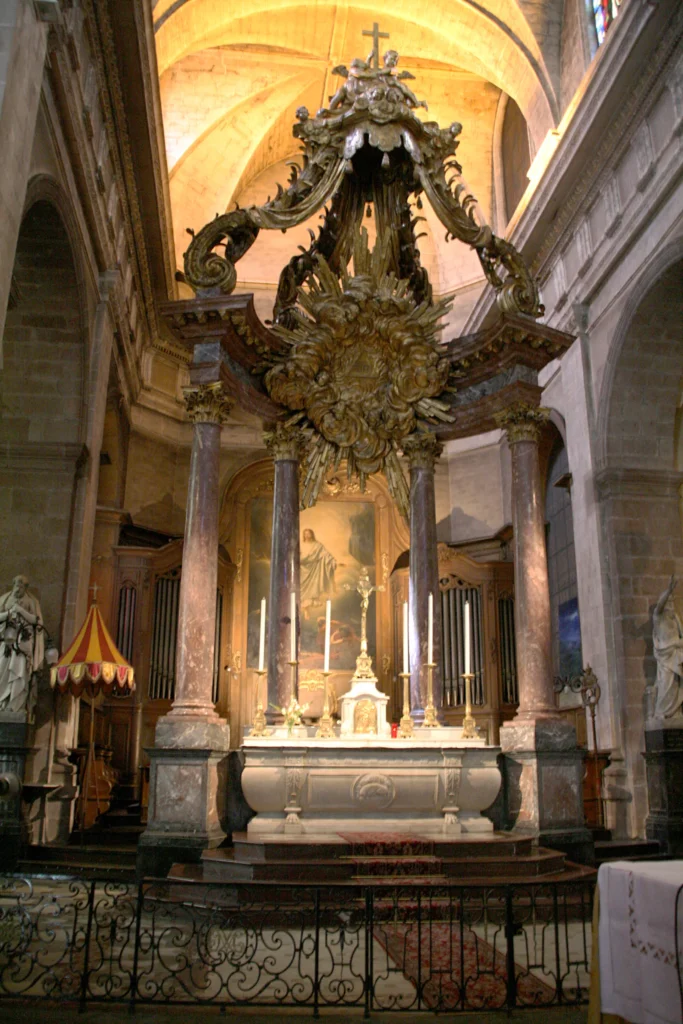
The high altar is topped by a remarkable baldachin, made in 1768 to plans by Albéric Graapensberger. Four Corinthian columns in Saint-Berthevin marble support a concave wooden cornice whose decoration recalls the marble of the columns. On this cornice rest four golden volutes which themselves support a canopy. A Trinitarian glory, in gilded pasteboard, occupies the central volume, at the level of the cornice. A canvas representing the transfiguration of Christ occupies the back of the apse. Made to measure by the painter Jean-Bruno Gassies in 182455, it fits into the perspective of the canopy despite its relative distance from the choir. The high altar itself is later than the baldachin: it was made in 1829 by the marble worker François Depincé.
Albéric Graapensberger is also the author of the models for the motifs adorning the pulpit attached to the south-west pillar of the choir. This painted or gilded wrought iron pulpit, made in 1781, is the work of ironworker Jean Guibert. Richly decorated, the vat bears numerous ornaments: medallions surrounded by palms and ribbons, falling leaves and fruits, scrolls and laurel garlands. The sounding board is topped with a gadrooned dome; the base is made of acanthus leaves. Jean Guibert also created, at the same time and in a similar style, the enclosure of the baptismal font.
Since Christmas 1975, an altar “facing the people” has been installed at the crossing of the transept, clearly detached from the choir. New liturgical furniture replaced the original mobile altar at the end of 2011. The new altar is made of marble and stainless steel, in harmony with the existing furniture. Each side bears a monogram: “JHS” facing the nave – as a reminder of the dedication of the basilica, the chrism surrounded by the letters α and ω facing the choir, “MA” facing the altar of Notre Dame des Victoires, “ JPH” facing that of Saint Joseph. Relics of Saint Melaine are placed on the table. A new ambo accompanies the altar. The whole is made by the companies Crézé (artistic ironwork), Joubaud (marblework) and Christophe Evellin (reliquary). The altar was dedicated and the ambo blessed by Mgr d’Ornellas on December 17, 2011.
The statue of Our Lady of Miracles and Virtues, often called simply Our Lady of Miracles, is a Virgin and Child. It is mentioned as early as the 14th century, in the context of a miracle which allegedly occurred during a siege of the city. It is already a painted wooden sculpture. It was repainted in 1445, then its hands were restored in 1522. In 1658, Father Fautrel described it thus:
“And, to say something in particular about [the image of the Virgin of] Saint-Sauveur, it is only made of simple wood, which has been enriched with some gilding, more for its conservation, than its embellishment . It is true that its form smacks of antiquity; but, after all, apart from a certain air of devotion which is noticed there, there is nothing very extraordinary about it, and it is a seated figure of medium size, which holds its Christ on its knees, gently supporting it with its left hand; as for the right hand, which she had formerly placed on the breast, according to what tradition tells us, she is now detached, showing directly, with her first three fingers, the place of the mine (which can be seen towards the center, ten to twelve paces away), having no appearance of having been carved by fate; but, in memory of the miracle, it remained like this.
Organs
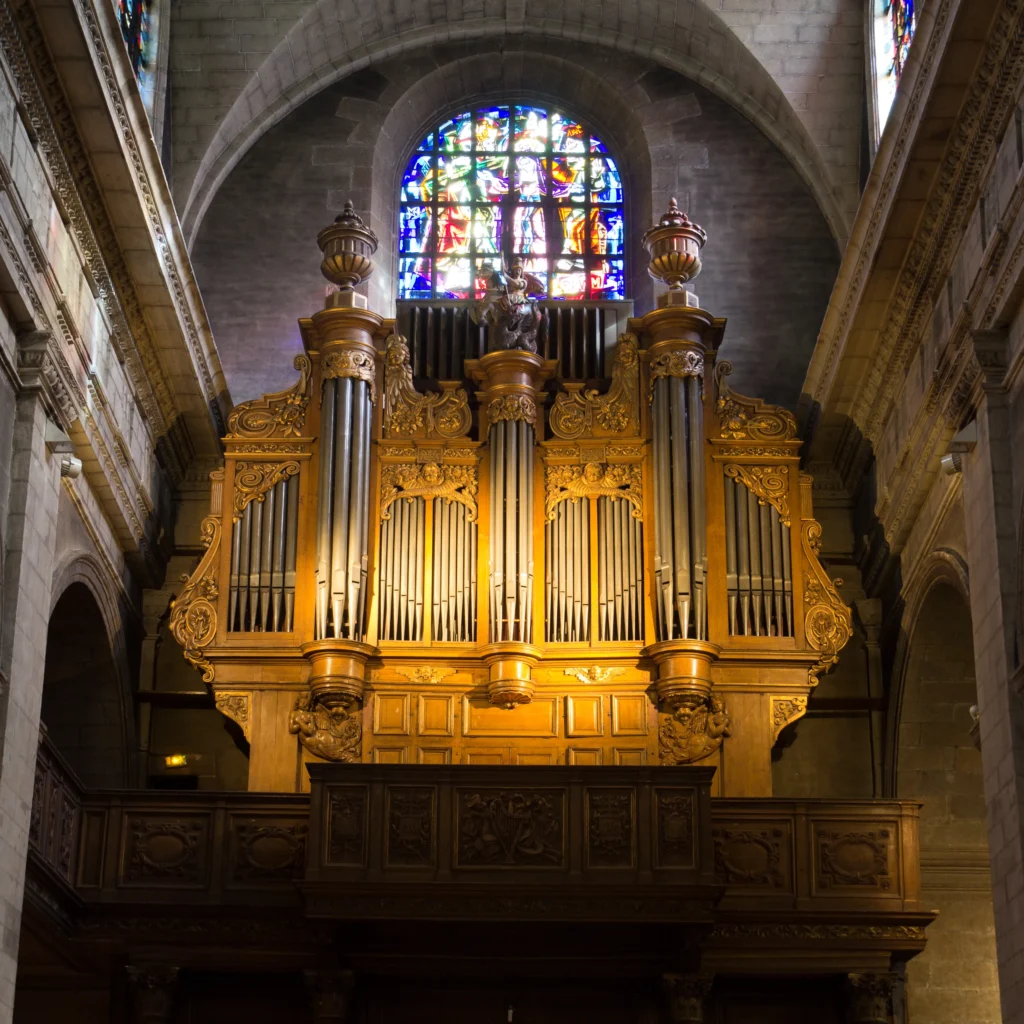
Two organs are located in the church: a choir organ and a monumental organ in the gallery.
Choir organ
The choir organ is made up of two symmetrical bodies placed obliquely. Each body includes two platforms, respectively thirteen and three pipes. The bodies are topped with gendarme hats decorated with a shell. It is the first organ with electric transmission installed in Rennes. Built by Louis Debierre and received on March 11, 1894, it was inaugurated by the cathedral organists, Eugène Henry and Louis Lepage, and by the church’s chapel master, Abbé Damour. The organ was reworked during several campaigns led by the Merklin house and Yves Sévère, during which the electric transmission was replaced by pneumatic traction.
Feast Day
Feast Day : 16 July
It was not until she obtained the abbey of St. Sauveur le Vicomte that the congregation finally began to expand and flourish. She died on July 16 at St. Sauveur, venerated for her holiness and miracles, and was canonized in 1925. Her feast day is July 16.
Church Mass Timing
Sunday : 08.30 am
Church Opening Time:
Monday : 8 am–12:45 pm, 2pm–7 pm
Tuesday : 7:45 am–12:45 pm, 2pm–7 pm
Wednesday : 8 am–12:45 pm, 2pm–7 pm
Thursday : 7:45 am–12:45 pm, 2pm–7 pm
Friday : 7:45 am–7 pm
Saturday : 7:45 am–12:45 pm, 2pm–7 pm
Sunday : 7:45 am–12 pm, 2pm–7 pm
Contact Info
Accommodations
Connectivities
Airway
Basilica of Saint-Sauveur, Rennes to Aéroport Rennes Bretagne Distance 17 min (7.2 km) via Av. Roger Dodin/D177.
Railway
Basilica of Saint-Sauveur, Rennes to Gare de Rennes Train Station Distance 7 min (2.1 km) via Bd de la Liberté.








