Introduction
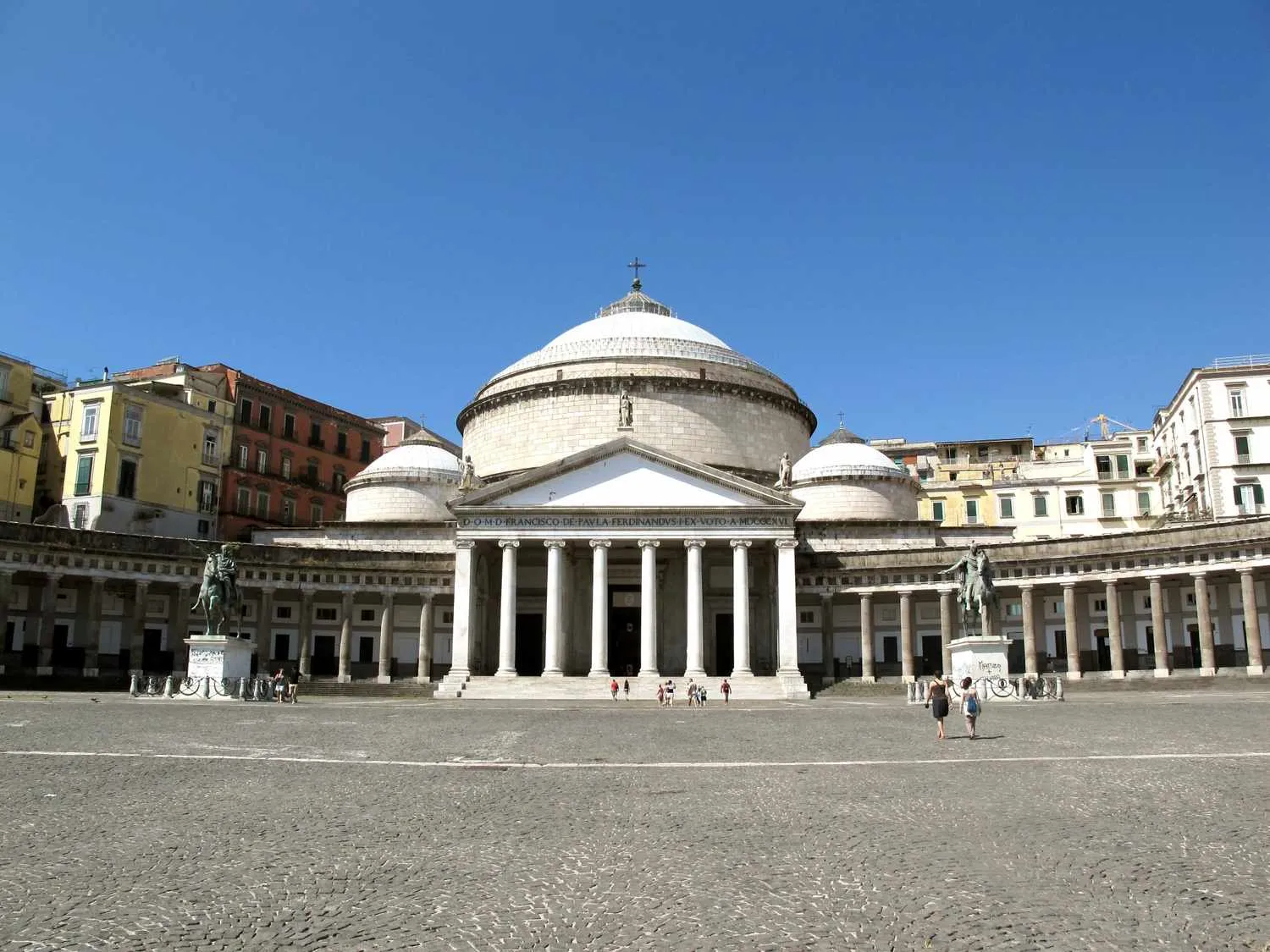
The Royal Pontifical Basilica of San Francesco di Paola is a significant church located in Piazza del Plebiscito in the heart of Naples, Italy. Renowned as one of the finest examples of neoclassical architecture in the country, it stands as a monument to both religious devotion and architectural grandeur. Construction of the basilica began in 1816 under the reign of King Joachim Murat, Napoleon’s brother-in-law, who envisioned the structure as part of a grand design for the entire square. However, with the fall of Napoleon, the Bourbon monarchy was restored, and King Ferdinand I took over the project. He completed the basilica in 1846, repurposing it as a place of worship dedicated to Saint Francis of Paola, a 16th-century saint who had previously resided in a monastery on the site.
The basilica’s design draws inspiration from the Pantheon in Rome, particularly its massive dome, which soars 53 meters (174 feet) above the ground. The front façade is dominated by a portico with six grand columns and two Ionic pillars, creating a stately entrance. Inside, the church is circular, with two side chapels enhancing the space’s symmetry and balance. The architectural work was overseen by Neapolitan architect Leopoldo Laperuta, who designed the portico, while the Swiss architect Pietro Bianchi was responsible for the main structure of the building. The basilica continues to be a focal point of both religious life and architectural admiration in Naples.
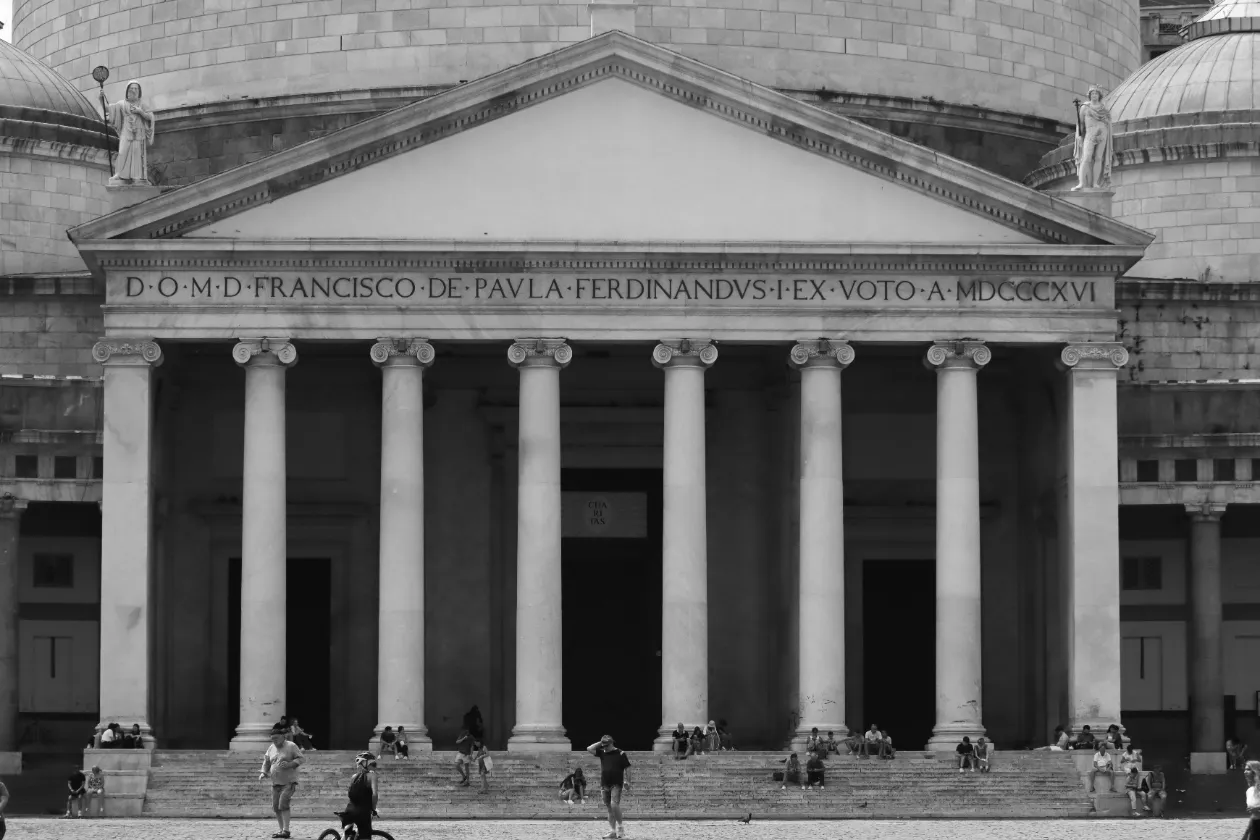
The arrival of Gioacchino Murat in Naples marked the beginning of an ambitious urban redevelopment plan, particularly affecting the city’s peripheral areas. This transformation would later shape the area now known as Piazza del Plebiscito, once home to several convents, gardens, and, unfortunately, frequented by criminal activity. Murat envisioned a grand square, which he planned to name Gran Foro Gioacchino, and ordered the demolition of the existing structures to make way for this new urban space. Among the design proposals presented for the square, the Council of Civil Buildings, in collaboration with the architect of the Royal House, Antonio De Simone, chose the plan by Neapolitan architect Leopoldo Laperuta. Laperuta’s design featured a portico surrounding a central circular hall intended for popular assemblies. Construction of the square began in 1809, but the project was abruptly halted following Murat’s expulsion from Naples and the restoration of the Bourbon monarchy. With the return of the Bourbons, King Ferdinand I of the Two Sicilies decided to convert the unfinished portico into a church as a gesture of gratitude toward Saint Francis of Paola, who, according to legend, had interceded on his behalf, helping him regain the throne. Ferdinand’s vow led to the decision to build the Royal Pontifical Basilica of San Francesco di Paola in the center of the existing portico.
A competition was held for the design of the church, which was won by the Swiss architect Pietro Bianchi. Bianchi, while drawing from Laperuta’s earlier designs, made modifications to satisfy the king’s requests. Notably, Ferdinand I insisted that the height of the church’s dome should not surpass that of the Royal Palace, located directly across from the square. Construction began under the direction of Domenico Barbaja, with the first stone being laid on June 17, 1816. By 1824, the façade was completed, and by 1836, the internal decorations were finished. Statues were placed in the church in 1839, and the building was fully completed in 1846. The basilica reflects the neoclassical style of the period, drawing significant inspiration from the Pantheon in Rome, particularly in its circular shape and grand dome. The church also holds a unique distinction as the first church in Naples to feature an inverted altar, a privilege granted by Pope Gregory XVI.
Architecture of Basilica of Saint Francis of Paola, Naples, Italy
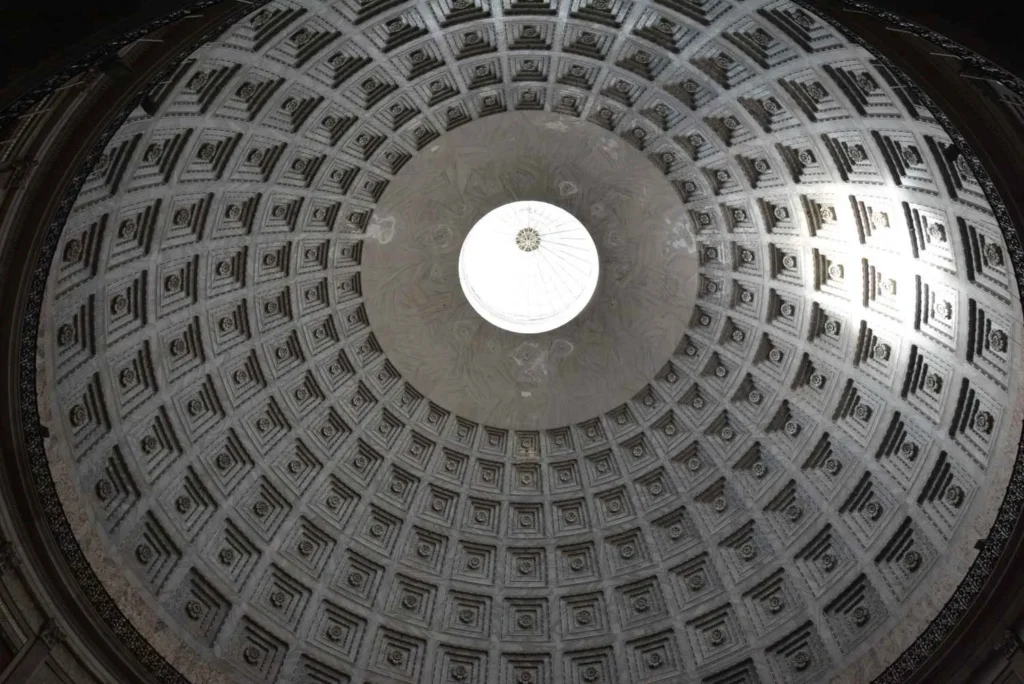
Architect: Pietro Bianchi
Architectural Styles: Neoclassical architecture.
The Royal Pontifical Basilica of San Francesco di Paola
The Royal Pontifical Basilica of San Francesco di Paola, an iconic religious site in Naples, is a masterful blend of architectural grandeur and artistic excellence. The church stands in the center of the magnificent Piazza del Plebiscito, surrounded by the colonnade designed by Leopoldo Laperuta, and showcases the ingenuity of neoclassical design. Governed by the Minim Friars, the basilica’s impressive features both outside and inside invite awe and reverence.
External Description
The church is positioned at the heart of the colonnade of Piazza del Plebiscito, which is marked by a semicircular portico supported by Doric columns. The portico, designed by Leopoldo Laperuta, is enclosed by the Salerno and ex Foresteria palaces, adding to its majestic presence. Equestrian statues of Charles III and Ferdinand I, by Antonio Canova, stand proudly at either end of the colonnade, symbolizing the power and influence of the Bourbon dynasty. The first statue, representing Charles III, depicts him mounted on a horse, while the second features Ferdinand I with the same horse sculpted by Canova, but the rider is the work of Antonio Calì. The façade of the basilica is located at the center of the semicircular structure and is reached by a short flight of Carrara marble steps. The front is adorned with a pronaos, or porch, supported by six Ionic columns, which were also made of Carrara marble, worked by Carlo Beccalli. The structure is flanked by two lateral pillars that support the architrave, engraved with the inscription:
“DOMD FRANCISCO DE PAULA FERDINANDUS I EX VOTO TO MDCCCXVI”
This inscription honors the vow made by Ferdinand I of Naples to Saint Francis of Paola in 1816. Above the architrave rests a triangular tympanum. Within this space, statues of Saint Francis of Paola, Saint Ferdinand of Castile, and Religion are placed. The statue of Saint Francis is by Giuseppe Del Nero, while the statues of Saint Ferdinand and Religion are the work of Heinrich Konrad Schweickle. The church’s entrance is flanked by three portals. The central one is divided into six compartments that depict significant moments in the basilica’s history, such as the inauguration by Ferdinand II, representations of the Cross, the coat of arms of Saint Francis, and scenes from the saint’s life.
Internal Description
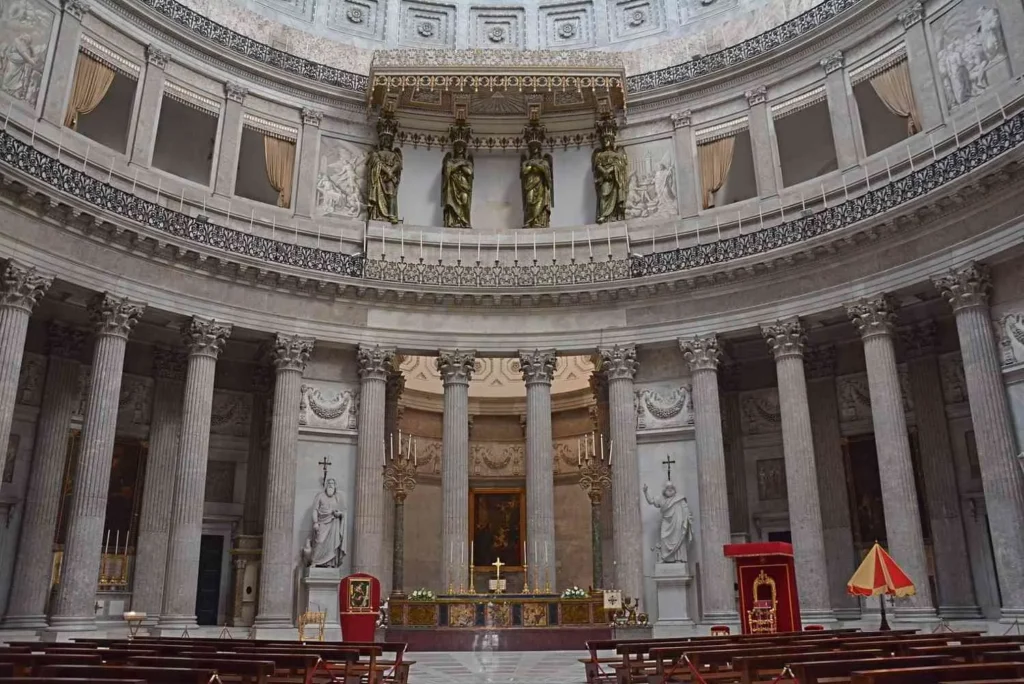
Upon entering the basilica, visitors find themselves in an atrium with chapels on both sides, each covered by a dome. At the rear of the chapels is an exedra where the choir is placed. The chapel on the left side is dedicated to the Souls in Purgatory, and houses several notable works, including a canvas by Luca Giordano depicting Saint Onofrio and a painting by Paolo De Matteis featuring the Holy Trinity. Other pieces include works by Raffaele Postiglione and Giuseppe Bonito.
The chapel on the right side is devoted to the Holy Sacrament and is home to a stunning 18th-century altar made of polychrome marble. Above the altar hangs a painting of Saint Francis of Paola, which is attributed to an unknown artist from the school of Jusepe de Ribera. The chapel is further decorated with paintings by Antonio Licata, Tommaso De Vivo, Fabrizio Nenci, and Antonio De Crescenzio. In the sacristy, visitors can admire the Immaculate Conception by Gaspare Landi and the Circumcision of Jesus by Antonio Campi, dated 1586. Other works, including pieces by Giacomo del Pò, and a Saint Anthony with Child and Saint Mary Magdalene by an unknown artist from Luca Giordano’s school, are also housed here.
The Central Body of the Church
Beyond the atrium lies the central area of the church, which is a vast circular space with a diameter of 34 meters (111 feet). The floor is covered in intricate polychrome marble that forms geometric designs, adding to the visual appeal of the space. Along the perimeter, 34 columns made from Mondragone marble stand at a height of 11 meters (36 feet), each topped with Corinthian capitals adorned with the Bourbon lily. Between the columns, eight pillars of the same height support the drum of the dome. The drum houses stands, designed for royal attendees during religious functions, and features two small platforms decorated with gilded wooden statues representing the Four Theological Virtues and the Two Cardinal Virtues. The dome, which rises to 53 meters (174 feet), is another striking feature of the church. Its interior is decorated with coffers, while the exterior is covered in Gaeta limestone, further enhancing the church’s grandeur.
Chapels
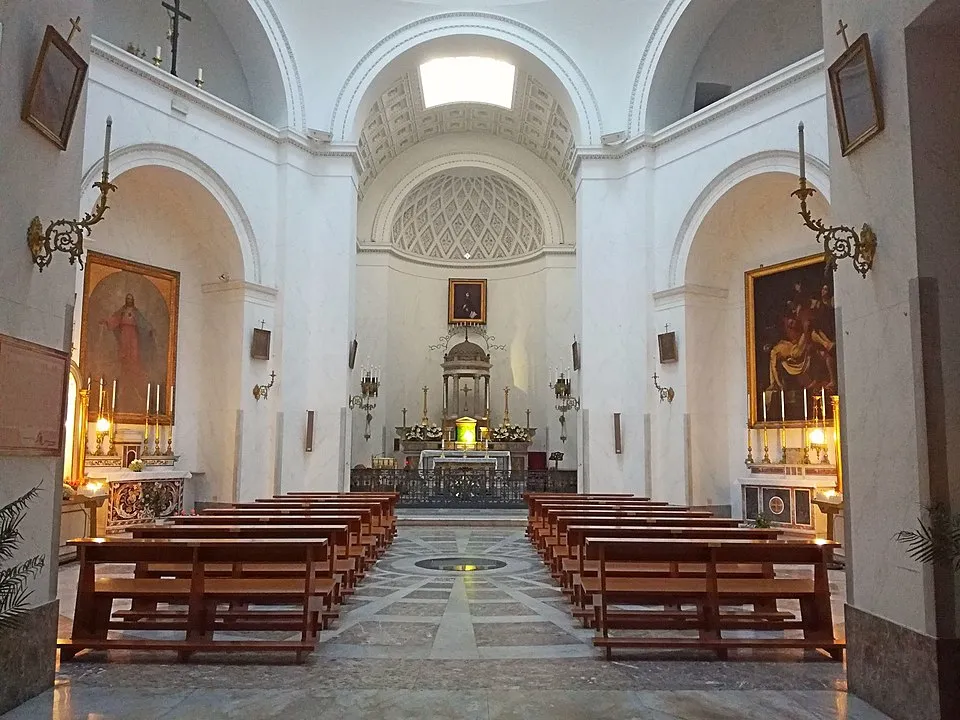
Both the left and right sides of the church feature three chapels. On the left, visitors can view paintings such as the “Death of Saint Andrew Avellino” and the “Immaculate Conception,” both by Tommaso De Vivo, and “The Death of Saint Joseph” by Camillo Guerra. On the right side, in addition to paintings, monochrome cartoons are displayed, illustrating scenes from the life of Saint Francis of Paola. One notable painting is the “Last Communion of Saint Ferdinand of Castile” by Pietro Benvenuti, accompanied by cartoons portraying Saint Francis in audience with King Louis XI and Saint Francis crossing the Strait of Messina on his cloak. The altars are interspersed with statues, including Saint Athanasius by Angelo Solari, Saint Augustine by Tommaso Arnaud, Saint Mark by Giuseppe Fabris, and others by Pietro Tenerani, Carlo Finelli, Antonio Calì, and Tito Angelini.
The Main Altar
The main altar is located in the apse of the church. Designed by Ferdinando Fuga in 1751 and originally intended for the Church of the Holy Apostles, it is made of porphyry and embellished with lapis lazuli and agate stones. At either side of the altar stand columns made of Egyptian breccia, which were once used as candelabra in the church of Saints Severino and Sossio. The altar is completed with Vincenzo Camuccini’s painting of Saint Francis of Paola resurrecting the young Alexander.
Notable Statues and Paintings
The basilica houses numerous statues, including figures of Saint John Chrysostom by Gennaro Calì, Saint Ambrose by Tito Angelini, Saint Luke by Antonio Calì, Saint Matthew by Carlo Finelli, Saint John Evangelist by Pietro Tenerani, Saint Mark by Giuseppe de Fabris, Saint Augustine by Tommaso Arnaud, and Saint Athanasius by Angelo Solari. In the chapels on the right side, visitors will find altarpieces such as “Saint Nicholas of Tolentino” and “Saint Francis of Paola Receiving a Stem of Charity from an Angel” by Nicola Carta, “Final Communion of Saint Ferdinand of Castile” by Pietro Benvenuti, and “The Transit of Saint Joseph” by Camillo Guerra. The “Immaculate Conception” and “The Death of Saint Andrew Avellino” by Tommaso De Vivo are also part of the collection of paintings.
Before the main altar, there is a work by Anselmo Cangiano, created in 1641 and transferred to the basilica in 1835 from the Church of the Santi Apostoli. In the apse, the painting “Saint Francis of Paola Resurrects a Dead Man” by Vincenzo Camuccini can be found, while the sacristy features a depiction of the Immaculate Conception by Gaspare Landi and the Circumcision of Jesus by Antonio Campi.
Pipe Organs and Hypogeum of the Basilica of San Francesco di Paola
Pipe Organs
The Basilica of San Francesco di Paola originally housed a remarkable pipe organ, crafted by the Neapolitan organ builder Quirico Gennari in 1842. This grand instrument, located in the central choir on the right side of the hall, was built with a mechanical transmission system and featured seventy registers across three manuals and a pedal. Unfortunately, during the turmoil of World War II, the organ was looted in 1944 and never restored, leaving only a few remnants behind.
In contrast, a smaller but notable organ still remains in the chapel of the Blessed Sacrament. Positioned on the choir to the left of the entrance, this 19th-century Neapolitan positive organ features a light-painted wooden case with a display in three bays. It contains seven registers on a single manual, without pedals, and remains intact with its original sound characteristics. Despite its humble size, this organ offers a glimpse into the musical heritage of the basilica, contrasting with the grandeur of the lost instrument.
Hypogeum
Beneath the Basilica of San Francesco di Paola lies a vast hypogeum, covering more than a thousand square meters. This underground space consists of an intricate network of tunnels and corridors surrounding a central circular room. The room is supported by a vaulted roof with a mushroom-shaped structure, and it matches the dimensions of the church above. These impressive subterranean spaces were uncovered during a restoration in 2018, which cleared away debris and allowed for a clearer understanding of their intended use.
The hypogeum is believed to have been designed to house the tombs of the Bourbon dynasty, replacing their previous resting place at the Basilica of Santa Chiara. This theory is supported by 19th-century authors, such as architect Camillo Napoleone Sasso and historians Chiarini and Eugenio Balbi, who suggested that the hypogeum’s architecture and space were intended for this royal function. However, the project was never completed, and its purpose remained unfulfilled. It is speculated that the Bourbon rulers may have reconsidered their decision due to the historical ties of the Church of Santa Chiara to their dynasty. Furthermore, the unification of Italy soon after likely put an end to any plans for royal tombs in the basilica.
Critical Fortune
The Basilica of San Francesco di Paola, along with the colonnade of Piazza del Plebiscito, stands as one of the most important neoclassical complexes in Naples. Its design has been celebrated as a paradigmatic example of 19th-century Italian architecture. The basilica itself, designed by architect Francesco Bianchi, is deeply inspired by the Pantheon in Rome, with modifications to the proportions and the addition of two smaller domes flanking the main dome. This careful design creates a seamless transition between the monumental square and the more chaotic architecture of the Pizzofalcone hill behind it, enhancing the basilica’s grandeur.
However, the interior of the church has been the subject of some critique. While the exterior boasts a remarkable and harmonious aesthetic, the interior has been described as somewhat cold and reminiscent of a cemetery, despite its rich marble, stucco, and garland decorations. This contrast raised doubts about whether neoclassical style, which excelled in villas, palaces, and theatres, was truly suited to ecclesiastical architecture. This realization led to a shift in architectural preferences for churches, with many turning to the neo-Gothic style in the years that followed.
Feast Day
Feast Day: 02 April
The feast day of Saint Francis of Paola is celebrated on April 2nd. This date honors the life and legacy of the Italian founder of the Order of Minims, known for his commitment to humility, austerity, and piety. The Basilica of Saint Francis of Paola in Naples is dedicated to him, and special liturgies and events are held in the church to mark this occasion.
Church Mass Timing
Monday : 06:00 PM
Tuesday : 06:00 PM
Wednesday : 06:00 PM
Thursday : 06:00 PM
Friday : 06:00 PM
Saturday : 06:00 PM
Sunday : 06:00 PM
Church Opening Time:
Monday : 8:30 am – 1:00 pm., 4:00 pm – 7:00 pm
Tuesday : 8:30 am – 1:00 pm., 4:00 pm – 7:00 pm
Wednesday : 8:30 am – 1:00 pm., 4:00 pm – 7:00 pm
Thursday : 8:30 am – 1:00 pm., 4:00 pm – 7:00 pm
Friday : 8:30 am – 1:00 pm., 4:00 pm – 7:00 pm
Saturday : 8:30 am – 1:00 pm., 4:00 pm – 7:00 pm
Sunday : 8:30 am – 1:00 pm., 4:00 pm – 7:00 pm
Contact Info
Address :
Piazza del Plebiscito, 80132 Napoli NA, Italy.
Phone : +3908119484893
Accommodations
Connectivities
Airway
Basilica of Saint Francis of Paola, Italy, to Elisuperficie “Giovanni Paolo II”, Via Dottore Tommaso Morgera, 63, 80074 Casamicciola Terme NA, Italy distance between 5 hr 3 min (375.9 km) via E45.
Railway
Basilica of Saint Francis of Paola, Italy, to Piazza Cavour 80137 Napoli, Napoli NA, Italy distance between 3 hr 35 min (330.6 km) via E45.








