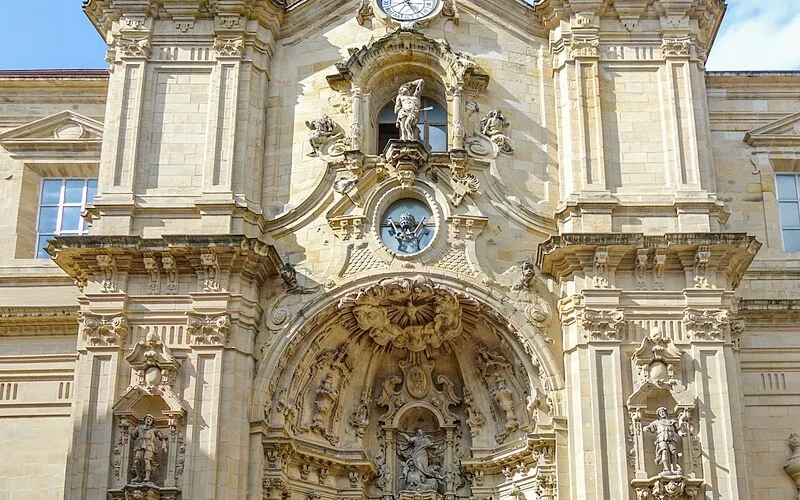Introduction
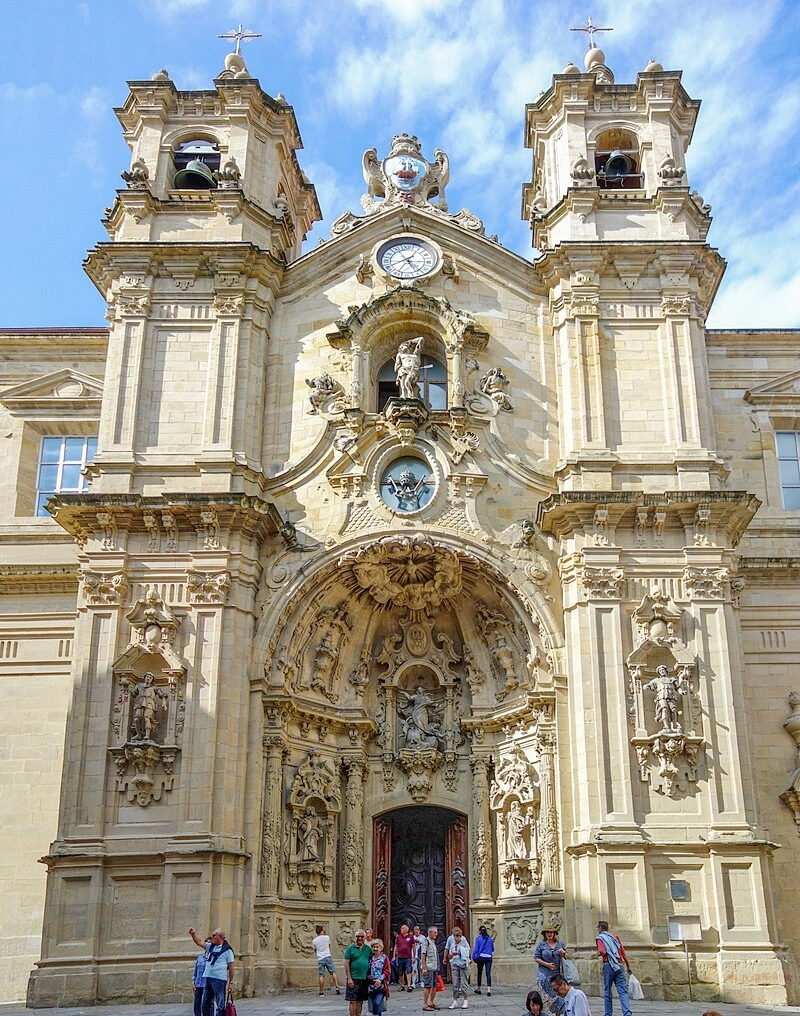
The Basilica of Saint Mary of Coro (Basque: Koruko Andre Mariaren basilika; Spanish: Basílica de Nuestra Señora del Coro) is a magnificent Baroque-style Roman Catholic parish church and minor basilica situated in the heart of San Sebastián’s historic district, the Parte Vieja (Old Town), in Gipuzkoa, Basque Country, Spain. Completed in 1774, the basilica is one of the most significant architectural and religious landmarks in the city. Dedicated to the Virgin of the Choir (Nuestra Señora del Coro), the basilica stands prominently at the intersection of 31 de Agosto and Mayor streets. Although primarily Baroque in style, the building showcases an eclectic blend of architectural influences, including Gothic, Churrigueresque, Neoclassical, and Rococo elements. Its richly ornamented façade features a striking Baroque portico framed by two towers. The main entrance, designed as an elaborate altarpiece, draws the eye upward to a sculpture of the martyred Saint Sebastian, the city’s patron saint. Above this central figure are the papal insignia, signifying its designation as a minor basilica, a title conferred on February 12, 1973. The city’s coat of arms crowns the façade, emphasizing the basilica’s civic and cultural significance.
The basilica’s location is also notable for its urban alignment: its entrance is directly in line with the Cathedral of the Good Shepherd (Catedral del Buen Pastor), forming a symbolic and visual axis that extends through Mayor Street, continues along the Boulevard on Hernani Street, and reaches further into Loyola Street. This alignment enhances its prominence and underscores its role in the spiritual and architectural fabric of San Sebastián.
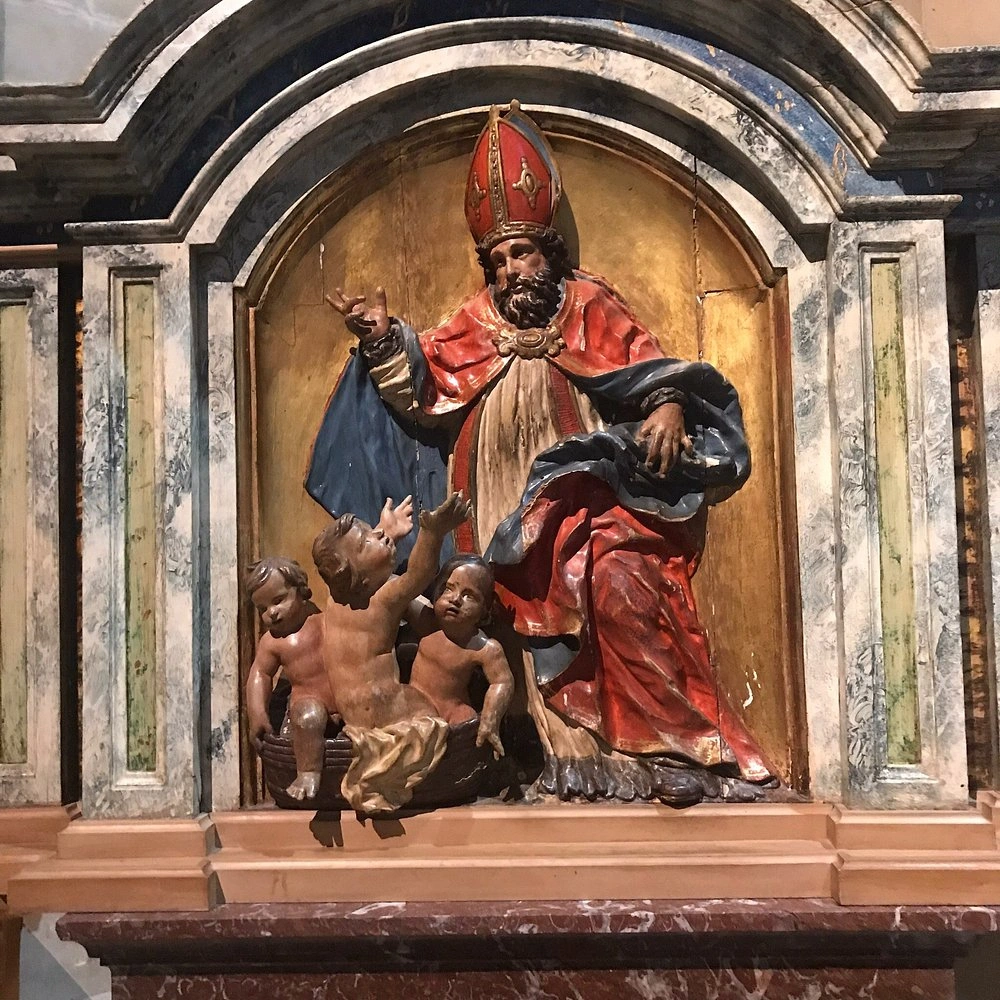
Early Foundations: Romanesque Origins under the Kings of Navarre (12th–13th Centuries)
The site where the Basilica of Saint Mary of Coro stands today has held religious significance for centuries. In the 12th and 13th centuries, a Romanesque church was erected here under the patronage of the Kings of Navarre, who ruled the region during the High Middle Ages. This early structure reflected the typical Romanesque features of the time—thick stone walls, semicircular arches, small windows, and a fortress-like appearance. The church served not only as a religious center but also as a symbol of royal authority and the growing importance of San Sebastián as a coastal settlement.
Gothic Renaissance Expansion under the Habsburgs (1522–1560)
Following the incorporation of the Kingdom of Navarre into the expanding Spanish Crown, the church underwent significant transformation during the reign of the Habsburg dynasty. Between 1522 and 1560, it was enlarged and redesigned in the Gothic Renaissance style. This phase marked a fusion of architectural traditions: the soaring verticality and ribbed vaults of Gothic architecture were combined with the emerging symmetry and proportions of Renaissance classicism. This renovation was part of a broader trend across Spain, where older Romanesque churches were modernized to reflect contemporary tastes and liturgical reforms of the period.
Tragedy and Ruin: The 1688 La Mota Castle Explosion
In the late 17th century, the church suffered a catastrophic blow. In 1688, a devastating explosion occurred at the powder magazine located in La Mota Castle—situated on Mount Urgull, directly behind the church. The blast caused extensive structural damage to the religious building, compromising its stability and usability. This incident marked the end of the original Gothic church and set the stage for a complete reconstruction in the next century.
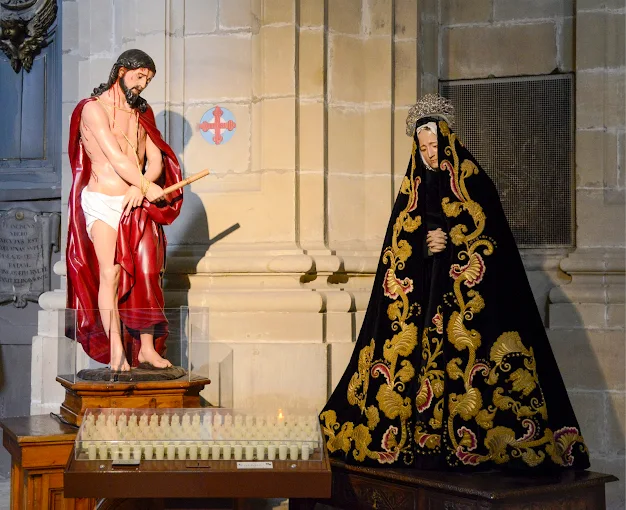
Baroque Rebirth: 18th-Century Reconstruction (1743–1774)
The reconstruction of the church began in 1743, a project that would take over three decades to complete. Esteemed Basque architects Pedro Ignacio Lizardi and Miguel de Salazar were commissioned to design the new building. While they preserved the footprint and orientation of the earlier Gothic structure, their vision was rooted in the exuberant and theatrical Baroque style, characterized by dynamic forms, dramatic contrasts of light and shadow, and rich ornamentation. The new design also incorporated Rococo details in the decorative elements of the façade, adding a layer of elegance and refinement. Twin towers flanked the intricately carved entrance, which was conceived as a monumental altarpiece (retablo) in stone. Above the main door, a statue of Saint Sebastian—depicted in the moment of his martyrdom—serves both a religious and civic function, honoring the city’s patron saint. The church was finally completed in 1774, becoming a prominent architectural and spiritual landmark in San Sebastián.
War and Fire: The Siege of San Sebastián (1813)
The early 19th century brought further turmoil to the city. During the Peninsular War, in the summer of 1813, San Sebastián was under French occupation when Allied forces—primarily British and Portuguese troops—laid siege to the city. On August 31, after fierce fighting, the Allies breached the defenses and set fire to much of the city in the chaos that followed. The destruction was almost total: most of the Old Town was reduced to ashes. However, the street leading to the basilica miraculously escaped the flames. That street, now known as Calle 31 de Agosto (31st of August Street), stands today as a living memorial to both the devastation of war and the endurance of the basilica.
Recognition as a Minor Basilica (1973)
In recognition of its historical, architectural, and spiritual significance, the church was elevated to the status of minor basilica by papal decree on February 12, 1973. This title, granted by the Vatican, acknowledges the basilica’s role in promoting the Catholic faith, its artistic heritage, and its service to the community. The façade now bears the papal insignia, marking its special status within the Catholic Church.
Architecture of Basilica of Our Lady of the Choir, San Sebastián, Spain
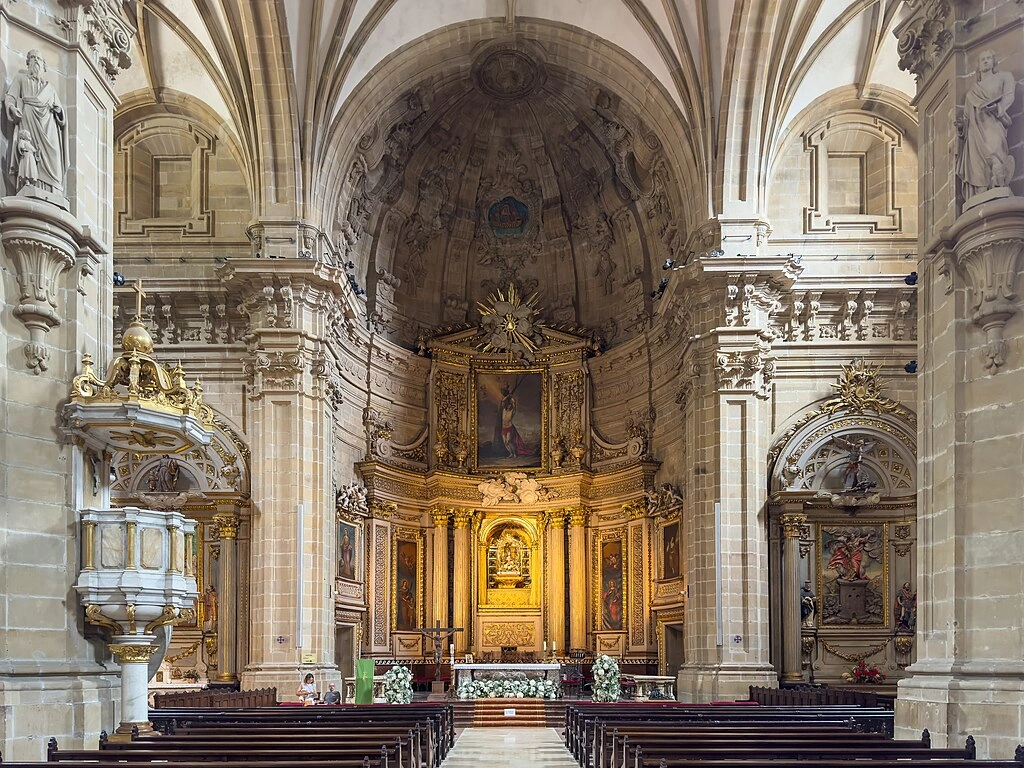
Architectural style : Baroque architecture
Interior of the Basilica of Saint Mary of Coro
Architectural Layout and Structure
The interior of the Basilica of Saint Mary of Coro is a testament to both structural ingenuity and Baroque artistic sensibility. The central hall, measuring approximately 48 by 33 meters (157 by 108 feet), is divided into three longitudinal naves. These are further segmented into four zones, demarcated by six robust octagonal pillars. These pillars, which rise to a height of 15 meters (49 feet) to their capitals, along with the surrounding walls reinforced with engaged columns, act as key structural supports for the vaults above. Dominating the central nave is a majestic dome, soaring to a height of 27 meters (89 feet), creating a sense of awe and verticality that draws the visitor’s gaze heavenward. The architectural layout is designed to lead the eye naturally toward the high altar, establishing a strong liturgical axis.
Liturgical and Functional Spaces
To the right of the main nave, near the rear of the church, several auxiliary rooms serve vital parish functions. These include the daily chapel, used for smaller services; sacristies for preparing liturgical vestments and vessels; and a number of support spaces such as storage rooms and mechanical rooms that ensure the basilica’s ongoing operation. These functional areas, though not part of the public devotional space, are seamlessly integrated into the building’s overall design.
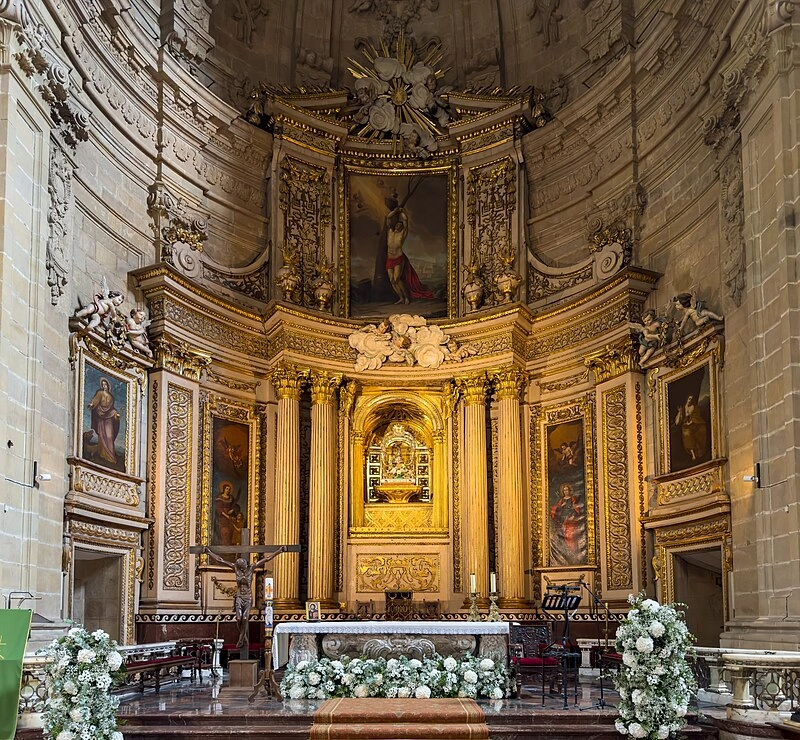
Main Altar and Sacred Imagery
The main altar is dedicated to the Virgin of the Choir (Nuestra Señora del Coro), one of San Sebastián’s patron saints alongside Saint Sebastian. At the center of the altar is a small but deeply venerated wooden carving of the Virgin, measuring approximately 40 centimeters in height. Dating from the 15th or 16th century, this image is notable for its gentle facial expression and distinctive dark complexion, characteristics often associated with medieval Marian devotion. Above and around the altar, other religious images complement the central figure. A significant canvas depicting Saint Sebastian, painted by Luis Boccia in 1819, reinforces his dual civic and religious symbolism. This imagery echoes the sculptural representation of the saint on the basilica’s façade, unifying the interior and exterior devotion.
Altarpieces and Artistic Highlights
Equally remarkable are the Classicist altarpieces found within the church. These include the main altarpiece and two flanking side altars, forming an elegant ensemble that contrasts the dynamic ornamentation of the Baroque with the refined symmetry of Neoclassicism. These works are attributed to Diego de Villanueva and Francisco Azurmendi, whose craftsmanship provides a sense of balance and formal grace within the richly adorned interior. Together, these altarpieces offer a visual and devotional focal point for worshippers and visitors alike.
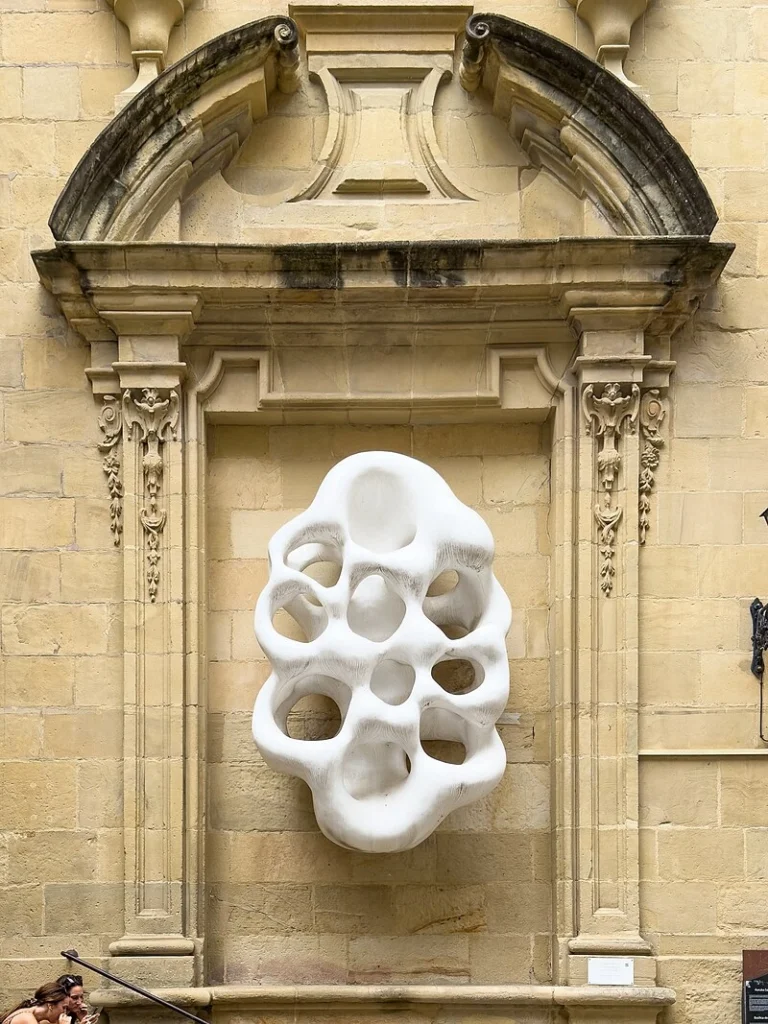
Choir Loft and Historic Organ
At the rear of the church lies the elevated choir loft, accessed via a staircase. This area houses finely carved semicircular choir stalls, the work of Francisco Bocente y Mendía, which are used during choral performances and special liturgies. The highlight of the choir loft is the Cavaillé-Coll organ, installed in 1863. Although constructed in the 19th century, its façade is designed to resemble earlier Baroque models, ensuring stylistic harmony with the rest of the basilica. As one of the finest historic organs in the Basque Country, it continues to be used in both liturgical and concert settings, maintaining its role in the church’s musical heritage.
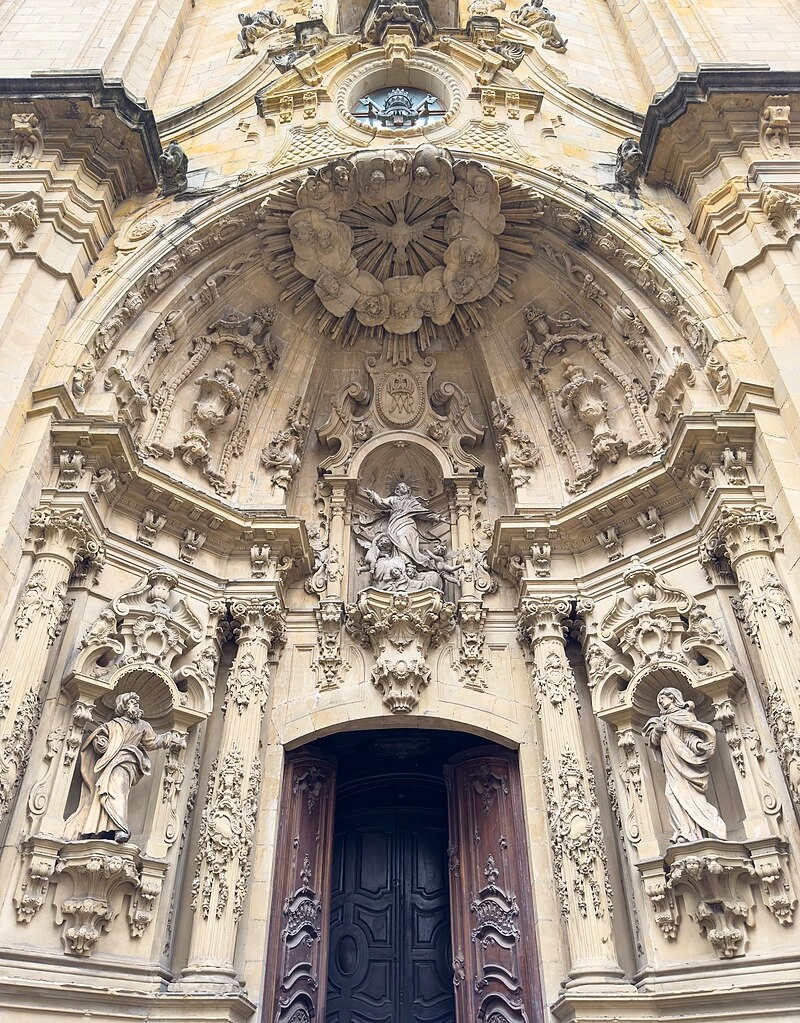
Exterior of the Basilica of Saint Mary of Coro
Façade as an Architectural Statement
The exterior of the Basilica of Saint Mary of Coro, located at the head of Calle Mayor in San Sebastián’s historic Parte Vieja, is a striking example of Baroque theatricality. The main façade is framed by two imposing towers, between which the richly carved portal acts as a monumental altarpiece in stone. This composition reflects the principles of Baroque architecture, which sought to dramatize the sacred and elevate the spiritual experience even before entering the church.
Sculptural Symbolism and Emblems
At the center of the façade, just above the entrance, stands a dramatic sculpture of Saint Sebastian, depicted in the moment of martyrdom. This image not only commemorates the city’s patron saint but also represents resilience and spiritual endurance—qualities that resonate deeply in a city shaped by conflict and renewal. Just above this figure are the papal insignia, marking the church’s elevation to the rank of minor basilica, an honor officially granted on February 12, 1973. Crowning the structure is the coat of arms of San Sebastián, symbolically linking the basilica to the civic identity of the city and affirming its role as both a religious sanctuary and a cultural landmark.
Feast Day
Feast Day : 14 August
The feast of the Virgin of the Choir, patroness of San Sebastián, is celebrated on August 15, coinciding with the Assumption of the Virgin Mary. A traditional Salve ceremony takes place on the evening of August 14. The feast of Saint Sebastian, the city’s co-patron, is celebrated on January 20.
Church Mass Timing
Monday to Saturday : 11:00 AM, 5:30 PM
Sunday : 11:00 AM, 1:00 PM and 5:30 PM
Church Opening Time:
Monday to Sunday : 10:00 AM – 1:00 PM, 4:00 PM – 7:00 PM
Contact Info
Address : Basilica of Our Lady of the Choir
31 de Agosto Kalea, 46, 20003 Donostia, Gipuzkoa, Spain.
Phone : +34 943 481 166
Accommodations
Connectivities
Airway
Basilica of Our Lady of the Choir, San Sebastián, Spain, to San Sebastian Airport (EAS), distance 24 min (20.2 km) via GI-20.
Railway
Basilica of Our Lady of the Choir, San Sebastián, Spain, to De Mons Ibilbidea,, distance between 13 min (5.2 km) via Loiolako Erriberako Pasealekua.

