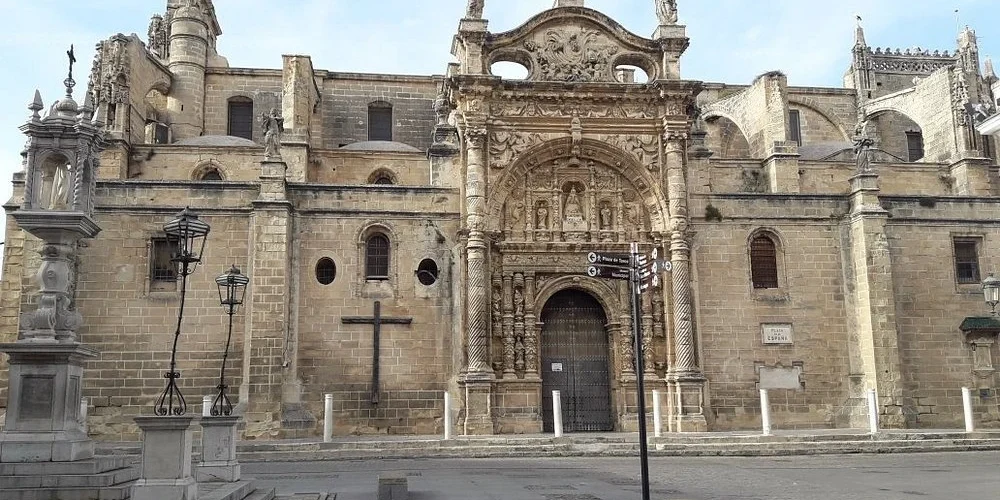Introduction
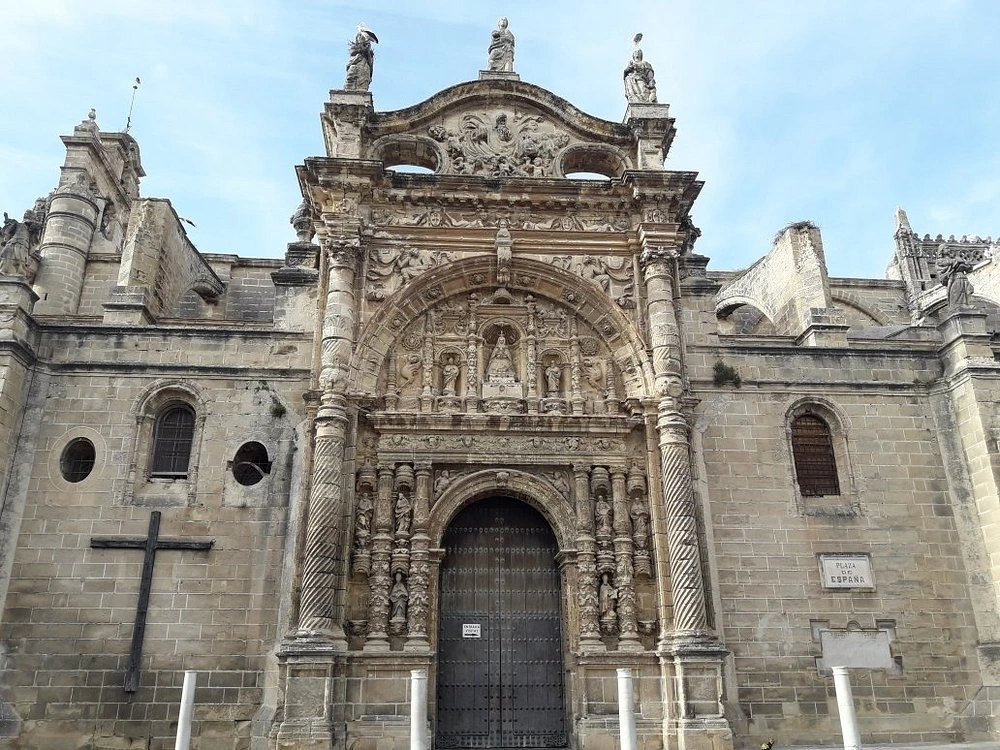
The Priory Church, known in Spanish as the Iglesia Mayor Prioral, is a distinguished minor basilica situated in the historic town of El Puerto de Santa María, within the province of Cadiz, Andalusia, Spain. This remarkable religious edifice has stood as a testament to the town’s rich cultural and architectural heritage since its initial construction began in 1486. Strategically located in the bustling Plaza de Espana, the church occupies a central position in the urban fabric, adjacent to notable landmarks such as the Chapel of Aurora and the Municipal Museum. The Iglesia Mayor Prioral uniquely embodies a blend of Gothic and Baroque architectural styles, a result of its construction in two distinct phases. The original Gothic elements date back to the late 15th century, while extensive damage from a 17th-century earthquake necessitated partial reconstruction in the Baroque style, particularly visible in the church’s intricately designed portals. This fusion of styles reflects the historical evolution and resilience of the building over the centuries. Inside the basilica, visitors can find the revered image of the Virgin of Miracles (Virgen de los Milagros), who holds the esteemed position as the patron saint of El Puerto de Santa María. The church’s cultural and historical significance was formally recognized in 1982 when it was declared a Bien de Interés Cultural, Spain’s official category for protected heritage sites, underscoring its importance as a treasured monument within the region.
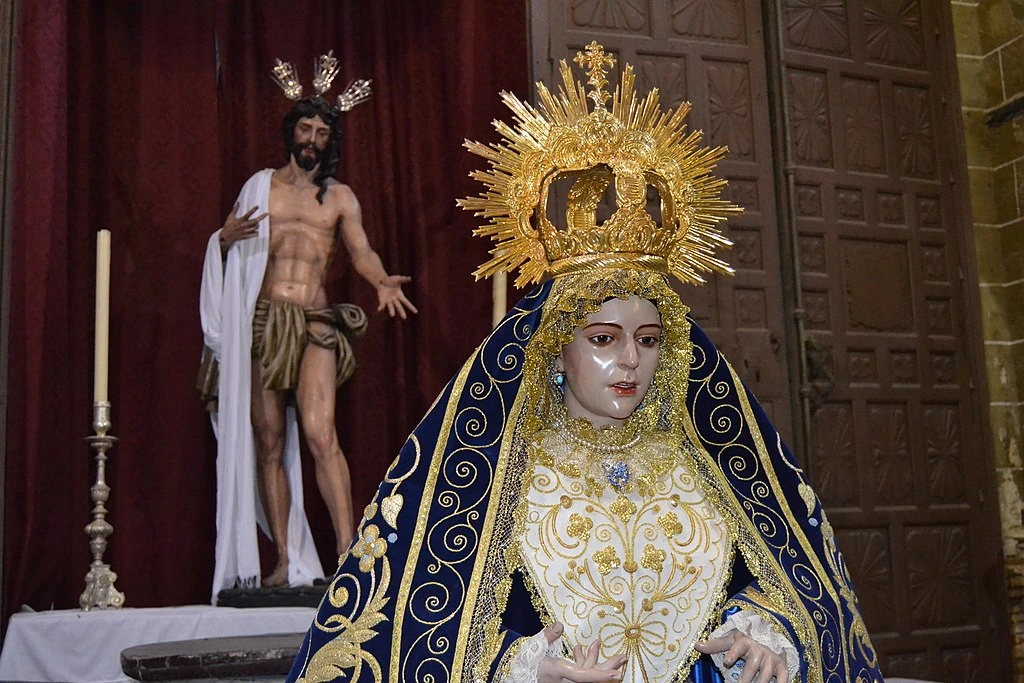
Founding and Construction (1486–1493)
The origins of the current Priory Church in El Puerto de Santa María date back to the late 15th century, a period marked by a wave of ecclesiastical construction throughout Andalusia. While a smaller church may have existed in the area during the 13th century, the structure that stands today began construction in 1486. This initiative coincided with a period of economic and architectural prosperity driven by the Dukes of Medinaceli, who held jurisdictional authority over the town. As the town’s feudal lords and principal benefactors, the Dukes aimed to establish a prominent religious structure that would reflect their influence and the growing significance of El Puerto de Santa María.
The church was deliberately sited on elevated ground in the upper part of the city to avoid flooding from the Guadalete River. This practical decision ensured the longevity of the building and its continued prominence in the urban landscape. Construction materials were sourced from the nearby Sierra de San Cristobal, a mountain range known for its high-quality sandstone. This same stone was used in constructing major landmarks such as Seville Cathedral, indicating the regional importance of the resource. Alonso Rodríguez, a master builder active in Seville and surrounding areas, is the first architect definitively linked to the project. His role in early stages of construction is recorded around 1504, and his architectural language helped shape the initial Gothic character of the church. By 1493, although the structure was incomplete, the church was sufficiently developed to open its doors for religious services.
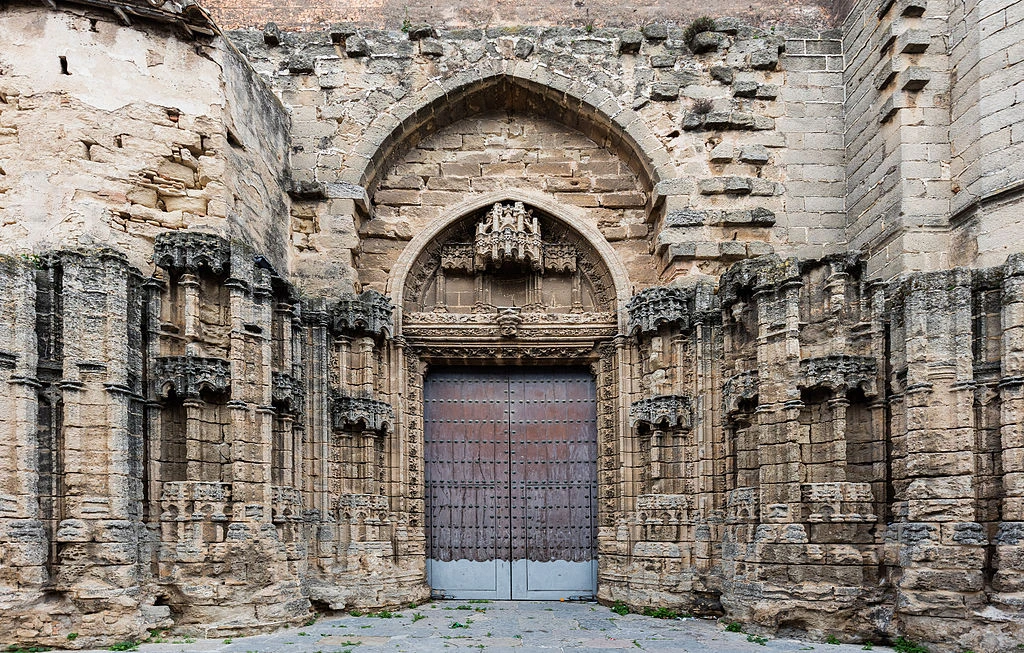
Early Architectural Features and Gothic Design
The first phase of construction resulted in a predominantly Gothic structure, in line with architectural trends of the late 15th century in Castile. One of the most emblematic features from this period is the Puerta del Perdón (Portal of Forgiveness), located at the foot of the church. This entrance, composed in the late Gothic style, reflects the verticality and detailed stonework characteristic of the period. It is unclear whether Alonso Rodríguez completed the portal or if it was left unfinished due to structural damage or resource constraints. Nevertheless, it remains a vital visual and historical component of the original church design. Further expansions were made in the early 16th century. In 1517, a chapel along the Epistle nave was added by Juan de Lucena. In 1533, this chapel was purchased by Benito Benavides and his wife, who intended to use it as a family burial site. These additions demonstrate the evolving role of the church not only as a communal religious space but also as a place of personal devotion and prestige for prominent local families.
Destruction and Restoration: The Earthquake of 1636
A catastrophic earthquake struck El Puerto de Santa María in 1636, severely damaging the church and altering the course of its architectural evolution. The central nave collapsed, killing two worshippers and leaving the remaining structure in a dangerous condition. The immediate response included emergency stabilization, led by local builders Martín Rodríguez de Castro and Cristobal de Liébana. However, these efforts were only temporary, and a major reconstruction project soon followed. In 1647, architect Antón Martín Calafate was commissioned to oversee the rebuilding process. He retained as much of the original structure as possible, including the outer walls, apse, and several chapels. Initially, Calafate planned a barrel-vaulted ceiling, but this proposal faced criticism from Juan de Aranda Salazar, the works’ overseer. Calafate then transitioned to a design with lowered vaults, although, for unknown reasons, the final roof was constructed with ribbed Gothic-style vaults creating an unusual blend of styles given the 17th-century Baroque context.
17th-Century Baroque Rebuilding and the Puerta del Sol
After 1659, the reconstruction was led by the town’s new master builder, Francisco de Guindos. He advanced the restoration by constructing new chapels and completing the church’s vaulting system. Among the most impressive contributions from this period is the Puerta del Sol (Sun Portal), a side entrance on the south façade. The door is executed in the elaborate Plateresque style, blending Gothic structure with Renaissance ornamental detail. There is some debate among scholars regarding the authorship of this portal. While some attribute it to Guindos, others believe it may have been designed by Martín de Gainza, another prominent architect associated with Seville Cathedral. The Puerta del Sol features a richly sculpted façade resembling a stone altarpiece. A niche above the door contains a statue of the Virgin of Miracles (Nuestra Señora de los Milagros), the town’s patron saint, positioned above the symbolic Castle of San Marcos an element from the city’s coat of arms. The upper section includes a curved cornice, two large circular oculi, and allegorical figures representing the theological virtues: Faith, Hope, and Charity. The intricate decoration makes this portal one of the finest examples of Plateresque architecture in the province of Cádiz. The rebuilt church was inaugurated in 1671, though minor construction and embellishments continued for years thereafter.
Interior Treasures and Artistic Legacy
The interior of the Priory Church is a repository of artistic and devotional heritage, featuring works from different centuries and styles. One of the most prized objects is a Mexican silver altarpiece, crafted in 1682 by José Medina, a silversmith from San Luis de Potosí. This exceptional piece, located in the Chapel of the Tabernacle, illustrates the transatlantic connections of Spanish colonial artistry and the wealth that flowed from the Americas during the 17th century. Another notable artwork is the Baroque altarpiece in the Chapel of the Virgin of Miracles, attributed to the school of Pedro Duque Cornejo a leading sculptor of the Sevillian Baroque. The church also features intricately carved choir stalls, believed to be the work of Juan Bautista Vázquez the Younger, a prominent sculptor active in the second half of the 16th century. In the presbytery, a monumental neoclassical canopy added at the end of the 18th century was designed by Torcuato Benjumeda, one of the most renowned architects of Cádiz. This canopy further enriched the stylistic diversity of the church, symbolizing the continuity of faith and aesthetics through time.
Recent History, Preservation, and Recognition
In recognition of its historical, architectural, and cultural importance, the church was declared a Monumento Histórico-Artístico in 1982, and subsequently listed as a Bien de Interés Cultural (Asset of Cultural Interest) under Spanish heritage law. Despite its protected status, the church suffered a notable loss in 2000 when a 17th-century oil painting in a silver-carved frame was stolen from the Chapel of the Tabernacle. This theft underscored the ongoing challenges of preserving cultural heritage in active places of worship. In 2013, the church was elevated to the status of Diocesan Sanctuary by the Bishop of the Diocese. The following year, in October 2014, Pope Francis granted the church the title of minor basilica, a prestigious distinction that recognizes the site’s importance to the Catholic Church. It was formally consecrated as a basilica on January 25, 2015. With this honor, the church gained the right to display the ombrellino (papal umbrella) and tintinnabulum (papal bell) on the main altar symbols of its special bond with the Holy See.
Location and Present-Day Role
Today, the Iglesia Mayor Prioral stands on the western edge of Plaza de Espana commonly known as Plaza de la Iglesia directly across from the Municipal Museum of El Puerto de Santa María. It remains a focal point for both religious life and cultural tourism. Masses, processions, and liturgical events are regularly held, drawing locals and visitors alike. The basilica is also a popular destination for architectural enthusiasts, historians, and pilgrims, offering a vivid narrative of over five centuries of faith, art, and resilience in the heart of Andalusia.
Architecture of Basilica of Our Lady of Miracles, El Puerto de Santa María, Spain
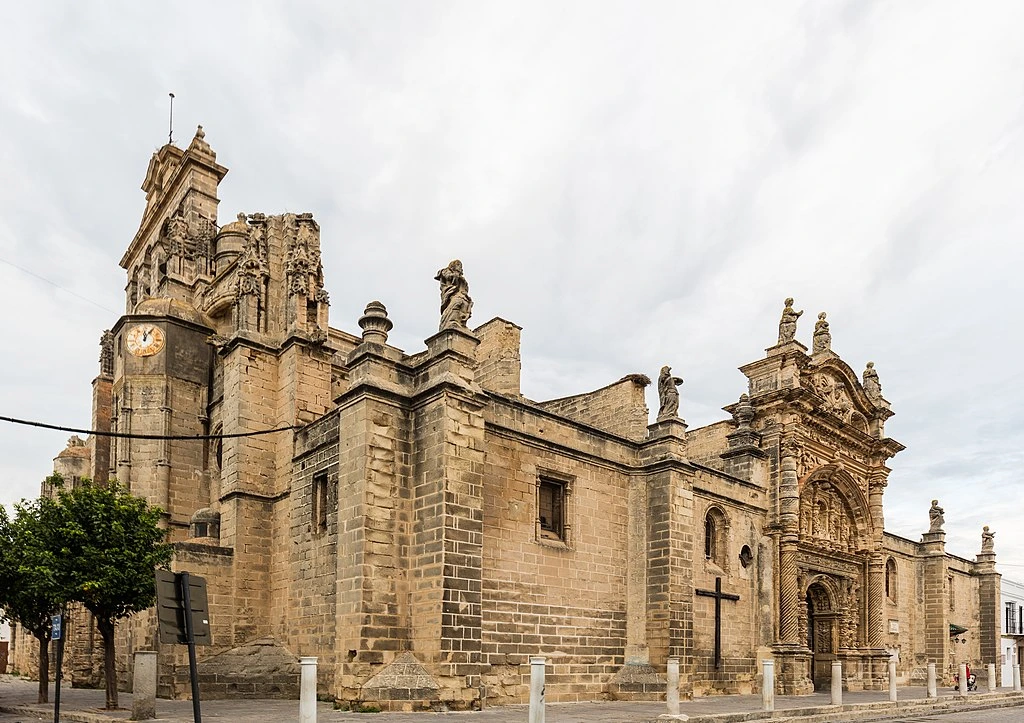
Architect : Alonso Rodríguez, Francisco de Guindos
Architectural style : Gothic Architecture.
Architecture of the Priory Church
The architectural composition of the Priory Church (Iglesia Mayor Prioral) is a reflection of its long construction history, restoration efforts, and evolving artistic influences over the centuries. Originally built in the late 15th century in the Gothic style, the church later incorporated Baroque and Plateresque elements, resulting in a unique and layered appearance.
Exterior Architecture
Stylistic Evolution
The exterior of the Priory Church in El Puerto de Santa María exemplifies a remarkable evolution of architectural styles spanning several centuries. Originally designed in the Gothic style, typical of late medieval Spain, the church’s façade and structure bear the characteristic verticality, pointed arches, and intricate stone carvings of this period. However, significant modifications during later reconstruction phases especially following the devastating earthquake of 1636 introduced Baroque and Plateresque elements. These added ornamental details and sculptural richness created a layered aesthetic that highlights the artistic transitions in Andalusian architecture, making the church a living document of regional stylistic history.
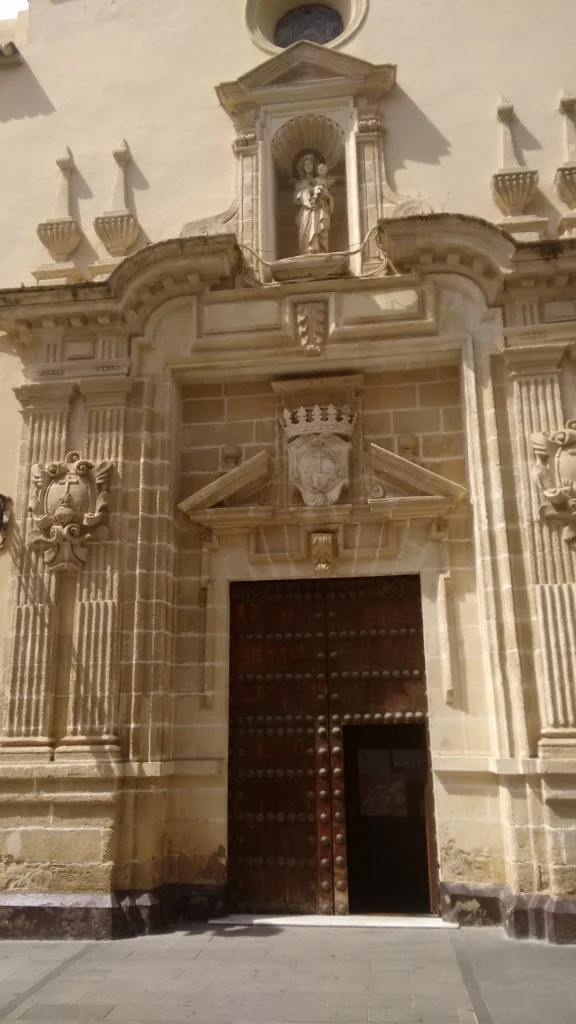
Doorways and Entrances
The church’s exterior features multiple doorways, each constructed during distinct periods and reflecting their unique architectural styles.
Puerta del Perdón (Door of Forgiveness)
One of the oldest surviving parts of the building, the Puerta del Perdón dates back to the original Gothic construction in the late 15th century. This doorway is distinguished by its pointed arch and elaborately carved vertical moldings, which embody the spiritual aspirations and craftsmanship of the medieval era. The door serves as a tangible link to the church’s foundational period and retains its solemn Gothic character amidst the later stylistic changes.
Puerta del Sol (Sun Portal)
Serving today as the church’s main entrance from the bustling Plaza de España, the Puerta del Sol was added in the early 16th century, probably between 1535 and 1544. This portal is attributed to the master architect Martín de Gaínza, known for his work on the Seville Cathedral, reflecting the high artistic standards of the time. Funded by Don Juan de la Cerda, Duke of Medina Sidonia, the Puerta del Sol is an outstanding example of the Plateresque style—a richly decorated architectural mode that combines Renaissance motifs with intricate Gothic detailing. Its design resembles a façade-altarpiece, with an ornate upper niche housing the statue of the Virgin of Miracles, the revered patron saint of the town. The portal is further embellished with sculptural iconography, including representations of the theological virtues Faith, Hope, and Charity symbolizing core Christian values. Between the finely sculpted columns are niches containing figures of the Church Fathers, underscoring the church’s theological heritage and connection to early Christian tradition.
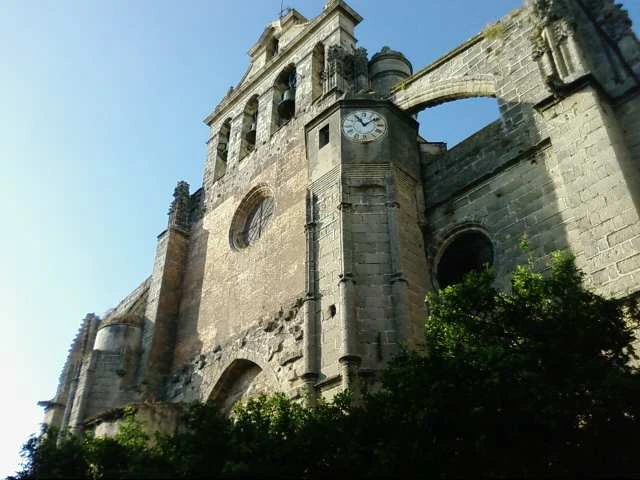
Clock Tower and Bell Tower
Flanking the church’s main entrance is a modest yet significant clock tower, which houses a functioning clock that has long served both the church community and the surrounding town by marking the passage of time throughout the day. This tower provides a practical feature that complements the architectural grandeur of the entrance while contributing to the building’s vertical emphasis. Rising above the main entrance, the more imposing bell tower commands attention with its height and purpose. This tower is carefully designed to accommodate five bells of varying sizes, each playing a distinct role in the church’s auditory presence. Inside the tower reside four large bells, strategically positioned to maximize sound projection during religious ceremonies, community events, and daily callings to prayer. At the pinnacle of the bell tower sits a smaller bell, a delicate counterpart that often signals more specific or subtle occasions. Together, these bells create a layered soundscape that resonates through the town, reinforcing the church’s role as both a spiritual and social landmark.
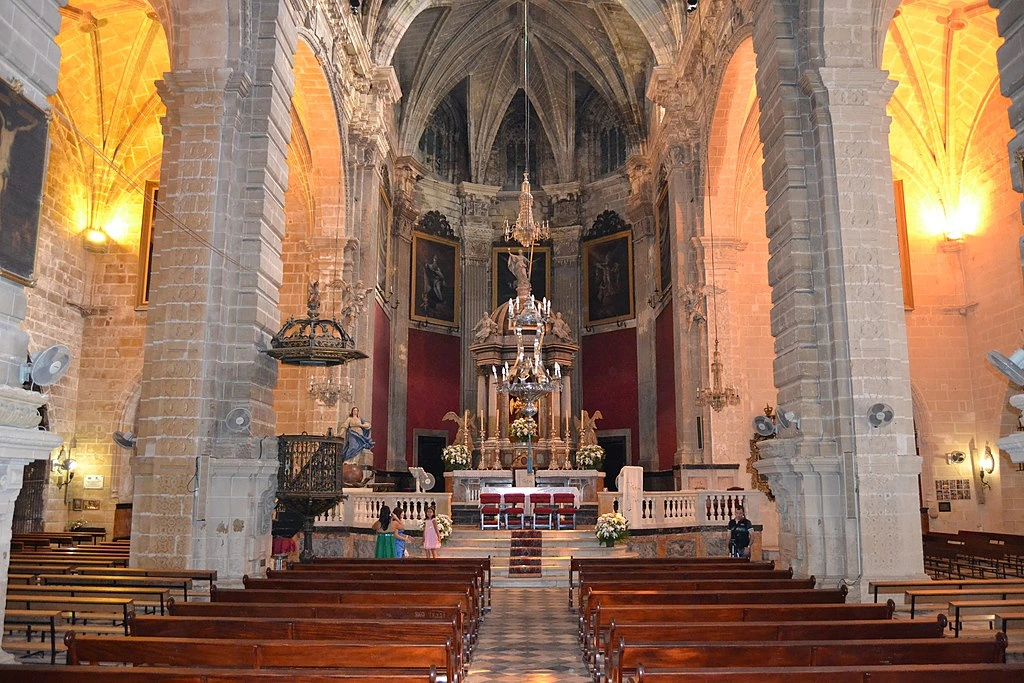
Interior of the Church
The interior of the church presents a rich and eclectic blend of architectural styles, shaped by centuries of restoration and renovation. This layered history is visible throughout the space, where different artistic influences merge to create a unique and dynamic atmosphere. Among its many treasures, the church is particularly renowned for housing several important altarpieces that showcase exquisite craftsmanship and religious devotion. One of the most remarkable is the Silver Altarpiece, crafted in 1682 by the skilled silversmith José Medina. This altarpiece is a stunning example of intricate metalwork, meticulously designed to catch the light and draw the eye, and it currently occupies a place of honor in the Chapel of the Shrine. Its detailed silver artistry not only enhances the sacred space but also reflects the wealth and artistic patronage of the period.
Another significant piece is the Altarpiece of Our Lady of Miracles, dating back to the 16th century. This work is attributed to an artist from the prestigious Pedro Duque y Cornejo school, a renowned family of Baroque sculptors known for their elaborate and expressive religious artworks. The altarpiece exemplifies Baroque sensibilities with its dramatic forms and emotive detail, serving both as a focal point for worship and a testament to the artistic heritage embedded within the church’s walls. Together, these altarpieces enrich the church’s interior with historical, spiritual, and aesthetic significance.
The Catacombs: Structure, Function, and Historical Significance
Beneath the Priory Church lies a mysterious network of catacombs that once welcomed visitors but are now generally closed to the public, accessible only occasionally for maintenance purposes. The entrances to these subterranean chambers are marked by two elegant marble portals located near the choir stalls, offering a glimpse into the church’s hidden underworld. The catacombs themselves feature a main corridor stretching approximately 12 meters in length, intersected by a perpendicular hallway, forming a cross-shaped layout typical of burial chapels. These corridors are enclosed at their ends and at the choir entrance by solid walls, although the original stairways leading down remain intact. The walls of the catacombs are lined with multiple levels of burial niches, reflecting traditional practices of subterranean interment. During maintenance work, clay vessels were discovered embedded in the upper parts of these walls, believed to have served practical purposes such as burning incense during funerary rites or storing lime. The lime was poured over the bodies, a hygienic measure likely intended to accelerate decomposition and inhibit the spread of contagious diseases, possibly plague victims given the historical context. The deceased were typically wrapped in sackcloth and covered in lime, underscoring the solemn and protective nature of these burials. Unfortunately, limited access to archival records held by the church and local authorities has hindered scholarly efforts to verify the precise dates, identities, or conditions surrounding these interments, leaving much of the catacombs’ history shrouded in mystery.
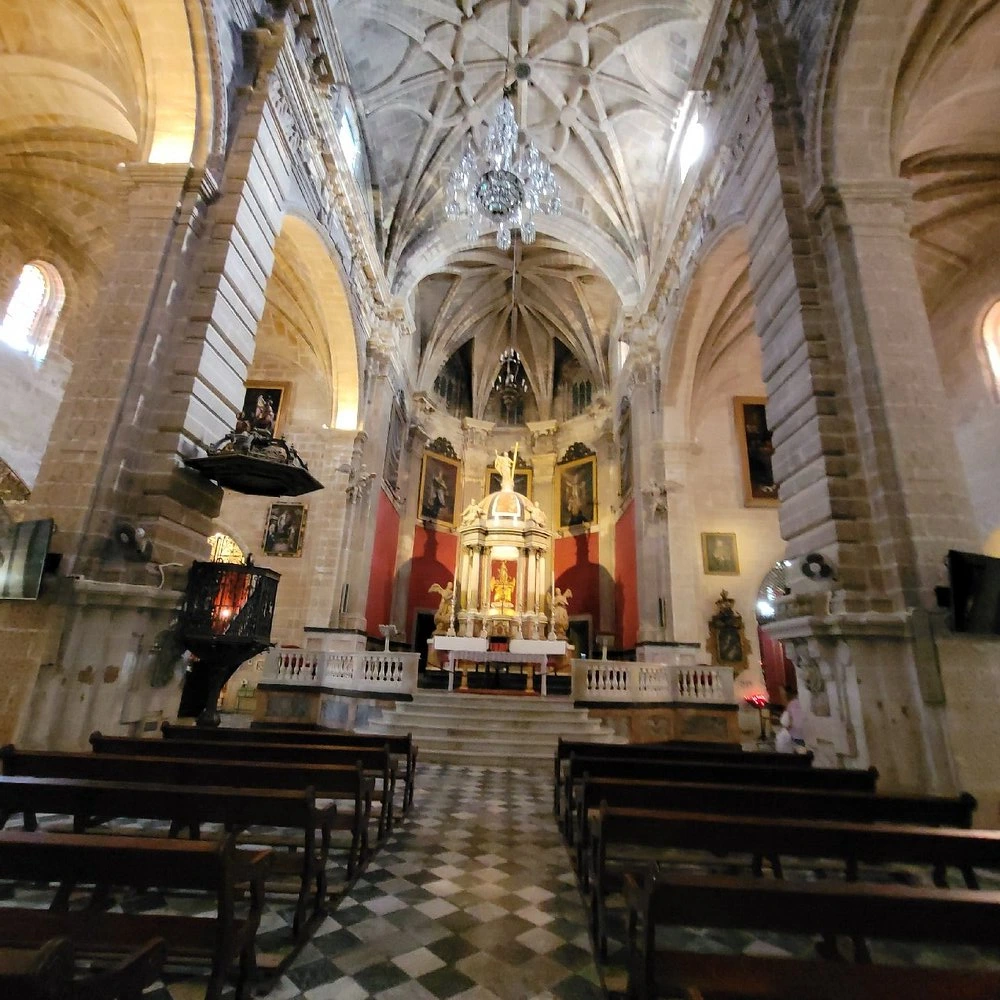
Notable Sculptural Elements and Iconography
The Priory Church is richly adorned with sculptural works and symbolic imagery that enhance both its exterior façades and interior chapels, reflecting its deep religious and cultural significance. Among the most prominent sculptures is a finely carved stone statue of Saint Isidore of Seville, prominently positioned on the church’s façade. This figure honors the revered Visigothic scholar and bishop, highlighting the church’s connection to Spain’s rich intellectual and spiritual heritage. Central to the church’s iconography is the Virgin of Miracles, the patron saint of El Puerto de Santa María. Her image appears repeatedly throughout the church in statues, altarpieces, and reliefs underscoring her vital role in the spiritual life and identity of the local community. Architecturally, the church’s portals, towers, and exterior walls feature intricate carvings that combine floral motifs, classical columns, and narrative religious scenes, characteristic of the ornate Plateresque and Baroque styles that marked the building’s evolution over centuries.
The visual program is further enriched by notable elements such as the Puerta del Sol, which serves as both the main entrance and a symbolic focal point, richly decorated with sculptural details that draw worshippers into the sacred space. The church’s clock and bell tower not only mark time but also enhance the building’s silhouette, blending functionality with aesthetic grace. The side elevation of the church reveals the layering of architectural styles from Gothic foundations to later Baroque additions showcasing the church’s historical narrative through stone. Throughout, Marian imagery remains a central theme, with multiple depictions of the Virgin of Miracles reinforcing her protective and revered status within the church’s iconographic framework. Together, these sculptural and symbolic elements weave a rich tapestry of faith, history, and artistry that defines the Priory Church’s unique character.
Feast Day
Feast Day : 08 September
The feast day of the Basilica of Our Lady of Miracles in El Puerto de Santa María, Spain, is celebrated on September 8th each year. This date honors the Virgin of Miracles (Virgen de los Milagros), the patron saint of the city, with religious festivities and processions.
Church Mass Timing
Monday to Saturday : 09:00 AM , 8:00 PM
Sunday : 09:00 AM, 11:30 AM, 1:00 PM, 8:00 PM,
Church Opening Time:
Monday to Saturday : 8:30 am – 1:00 pm, 6:00 pm – 9:00 pm
Sunday : 8:30 am – 2:00 pm, 6:30 pm – 9:00 pm
Contact Info
Address : Basilica of Our Lady of Miracles
de, Pl. de España, 11500 El Puerto de Sta María, Cádiz, Spain.
Phone : +34 956 85 17 16
Accommodations
Connectivities
Airway
Basilica of Our Lady of Miracles, El Puerto de Santa María, Spain, to Jerez Airport (XRY), distance 24 min (30.5 km) via A-4.
Railway
Basilica of Our Lady of Miracles, El Puerto de Santa María, Spain, Estación de Autobuses de Cádiz Av. Astilleros, distance between 28 min (21.1 km) via CA-35.

